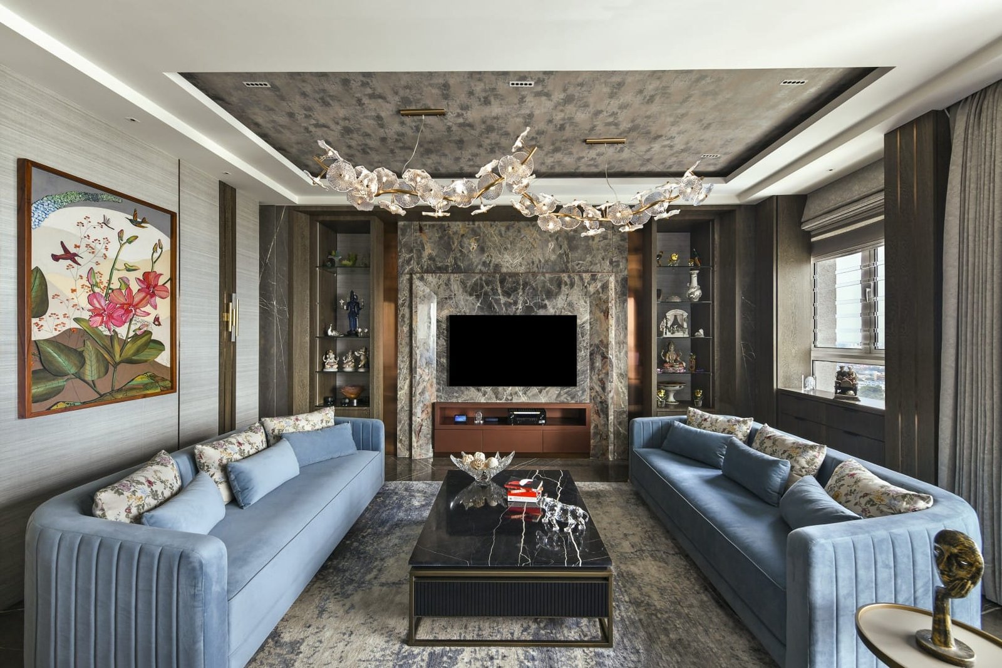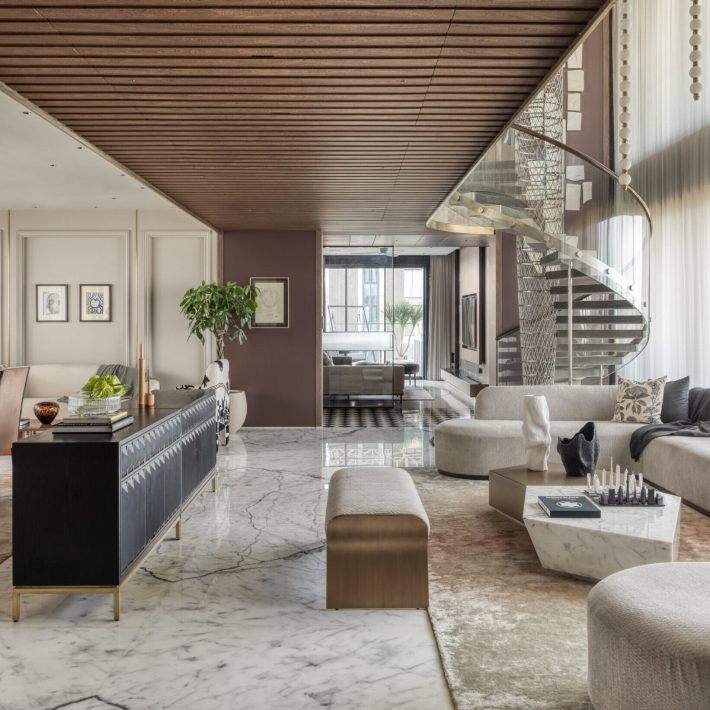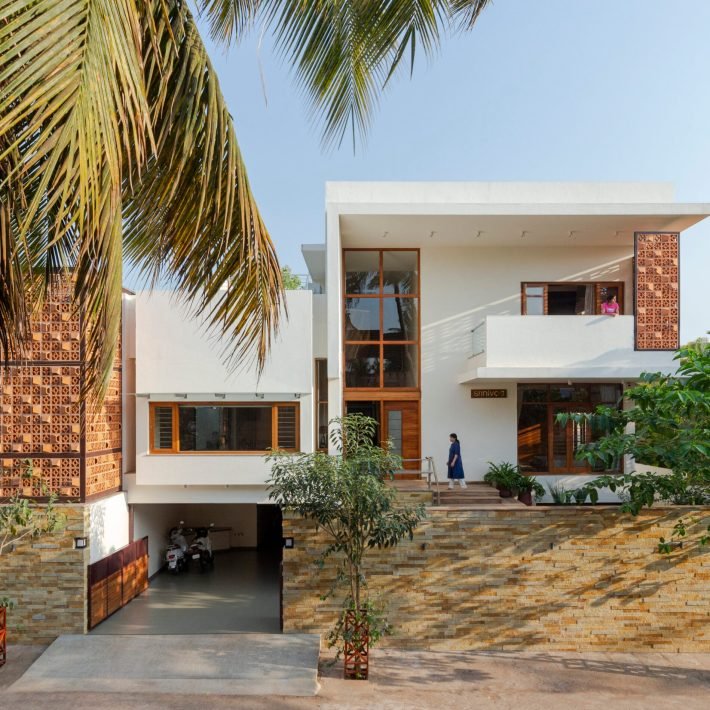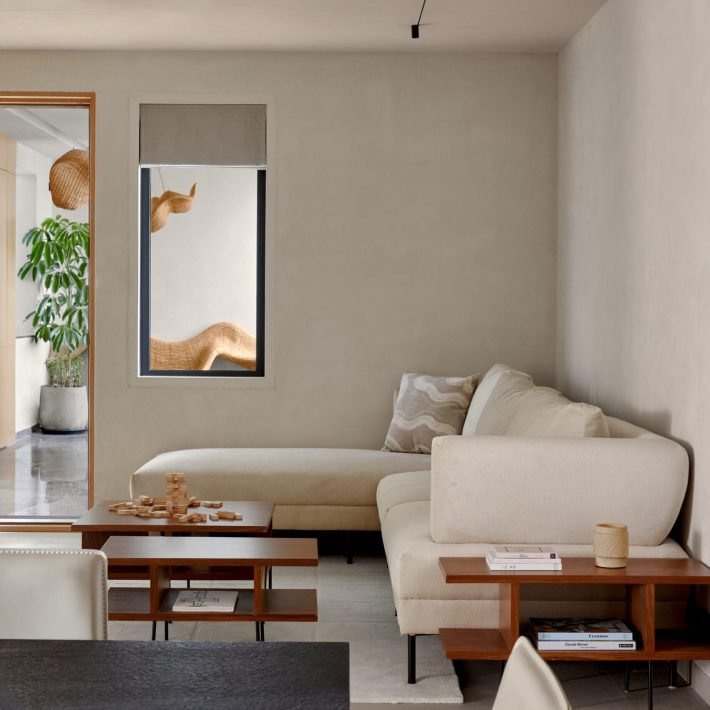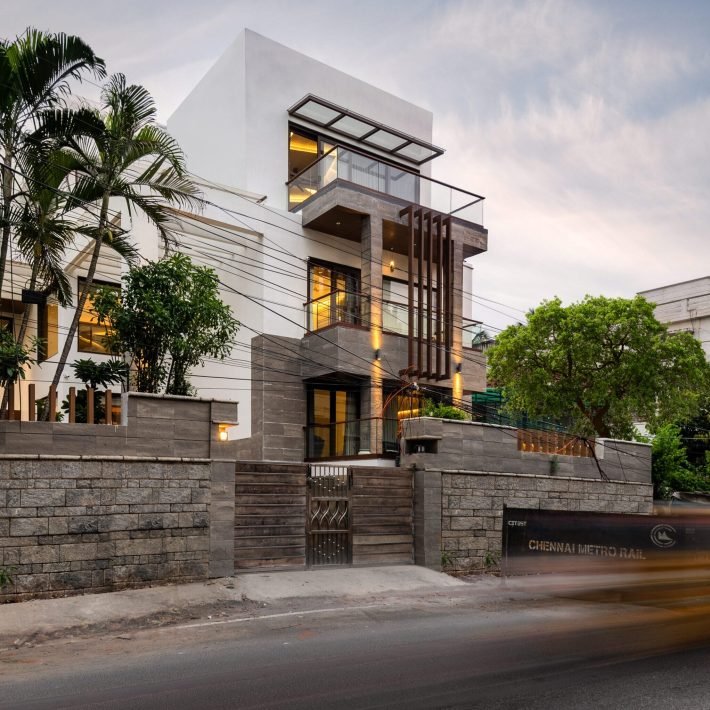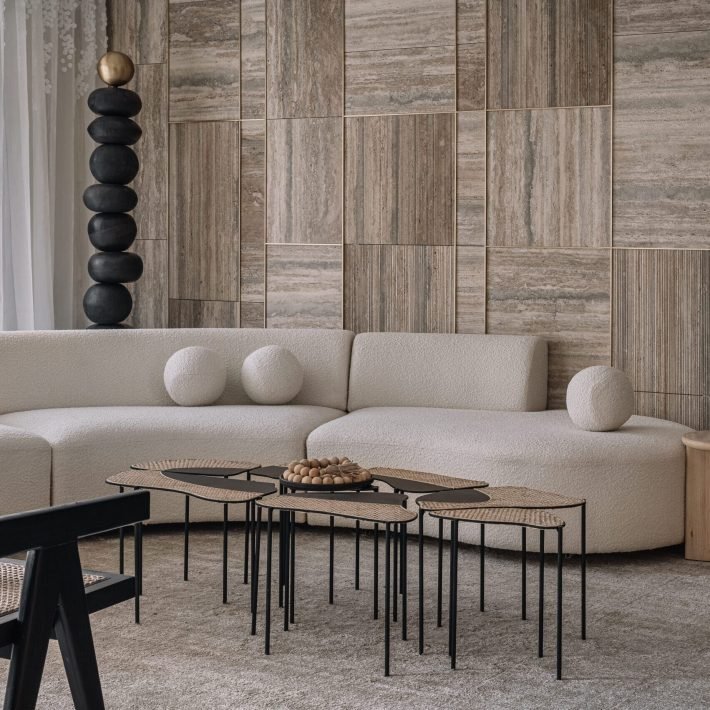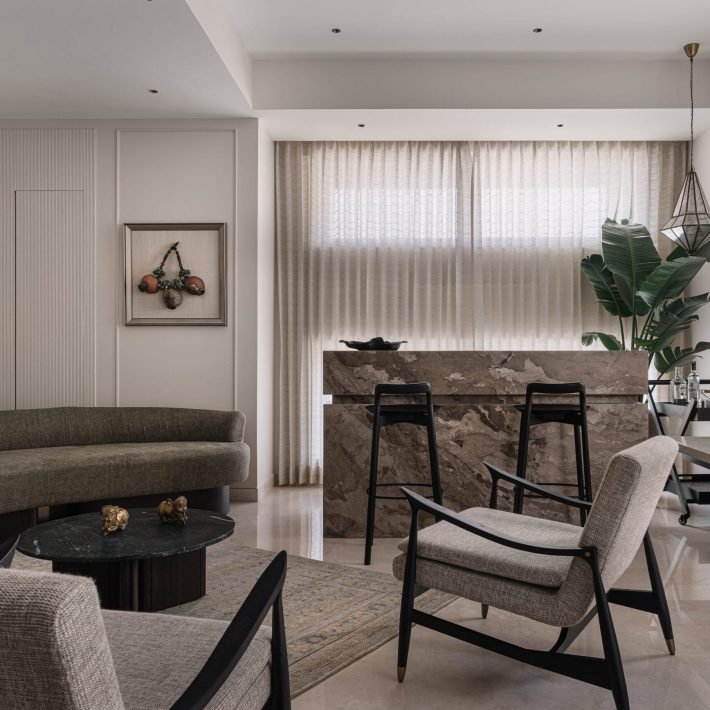This private penthouse in Kolkata, echoes a placid, airy ambiance — a perfect translation of the family’s vision for an idyllic sanctuary. The project is a triplex in the higher floors of a 32 storied luxury high-rise located in the upmarket neighbourhood of Ballygunge area in Kolkata. With the total floor space between three floors being around 12,000 Sq. ft. the design concept focuses on opulent & modern design defined by clean lines with luxurious and extravagant touches throughout the space.
Designed by Amit Jain & Vanita Jain from Studio W.B, the client brief was to design a luxurious and modern home that embodies the client’s rich taste and lifestyle. The brief captures the client’s desire for luxury, modernity, and opulence, while also highlighting their specific preferences for marble, spacious rooms, and minimal clutter. Sharing the client’s brief, Amit Jain, Director and Head Of Design at Studio W.B. says “The client desired opulence and extravagance, but also wanted clean lines and modern aesthetics. Usage of rich material like Italian marble, metal, glass, rich textured veneer has been preferred materials. Designing and application include extensive inlays and wall claddings with metal inserts and mirror work. The client prioritizes spacious rooms with minimal clutter, so wardrobes have been omitted or cleverly concealed. The overall design exudes luxury and sophistication and also includes latest tech and clever use of innovative materials, reflecting the client’s high-end lifestyle.”

The living room exudes opulence from the moment you step inside, with two distinct seating areas that cater to different moods and purposes. One area is designed for relaxation, with a LCD and modern yet formal sofa seating, while the other is more formal, perfect for receiving guests. The room’s neutral colour palette provides a sophisticated backdrop for the stunning onyx-clad wall, metallic panel, and show-stopping circular crystal chandelier. “A beautiful floral mosaic panel in gold accent serves as a striking divider between the informal and the passage area sections of the hall, adding a touch of elegance to the space. The formal living area is segregated with the dining area with a designer metal partition to create a sense of privacy yet a sense of continuity and flow is maintained”, informs Amit. The pièce de résistance is the in-house mini elevator and internal staircase fabricated with the most opulent materials, which gives this three-storied apartment the feel and look of a luxurious high-rise bungalow. Every detail in this living room has been carefully curated to create a space that is both opulent and inviting, perfect for relaxing and entertaining in style.
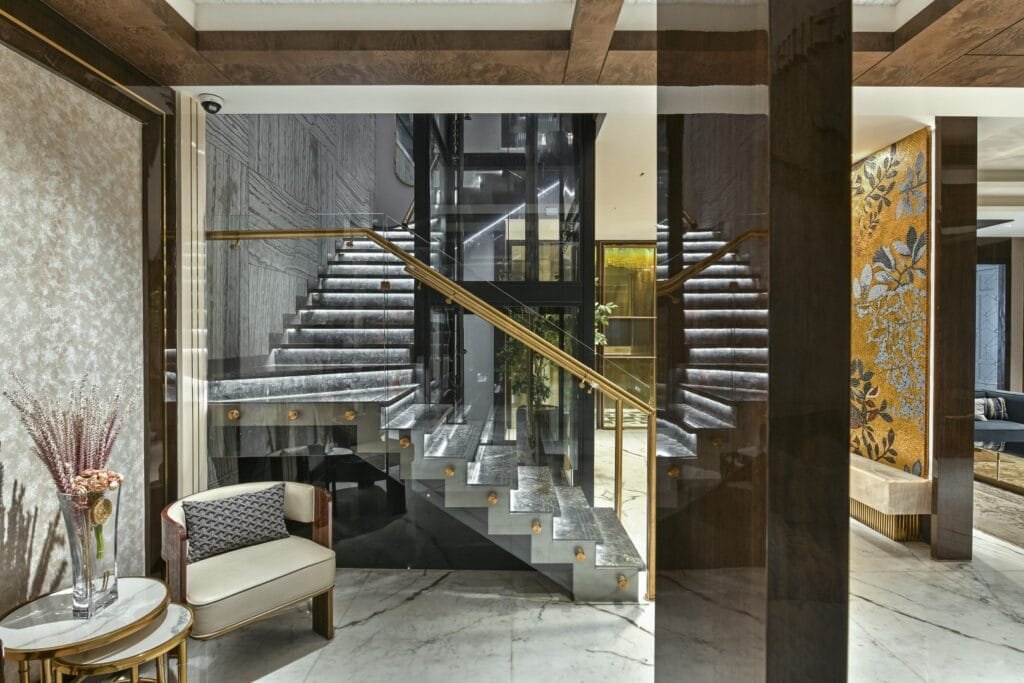
The dining area was thoughtfully designed to be an integral part of the formal living space, yet distinctively separate. Beautiful marble inlay and a modern chandelier create an elegant ambiance, perfect for hosting family gatherings and special occasions. A spacious 12-seater dining table accommodates the client’s large, close-knit family, while ample storage is provided for their extensive collection of opulent crockery and dinner sets. The panels cleverly double as full-height storage cabinets, maintaining a sense of minimalism while ensuring everything is within easy reach. The serving unit is intentionally simple and elegant, allowing the focus to remain on the dining experience. The kitchen entrance is strategically positioned to minimize the hustle and bustle of food preparation, while still allowing for effortless service during sit-down dinners and large gatherings. “The kitchen layout is carefully planned to ensure a seamless workflow, with sleek countertops, metal and open pore veneer finish cabinets, and state-of-the-art appliances. Ample storage is provided for cookware, dinner sets, and utensils, maintaining a clutter-free environment that inspires creativity”, informs Amit. The kitchen’s connectivity to the dining area and formal living space ensures a fluid transition between cooking, entertaining, and relaxation.
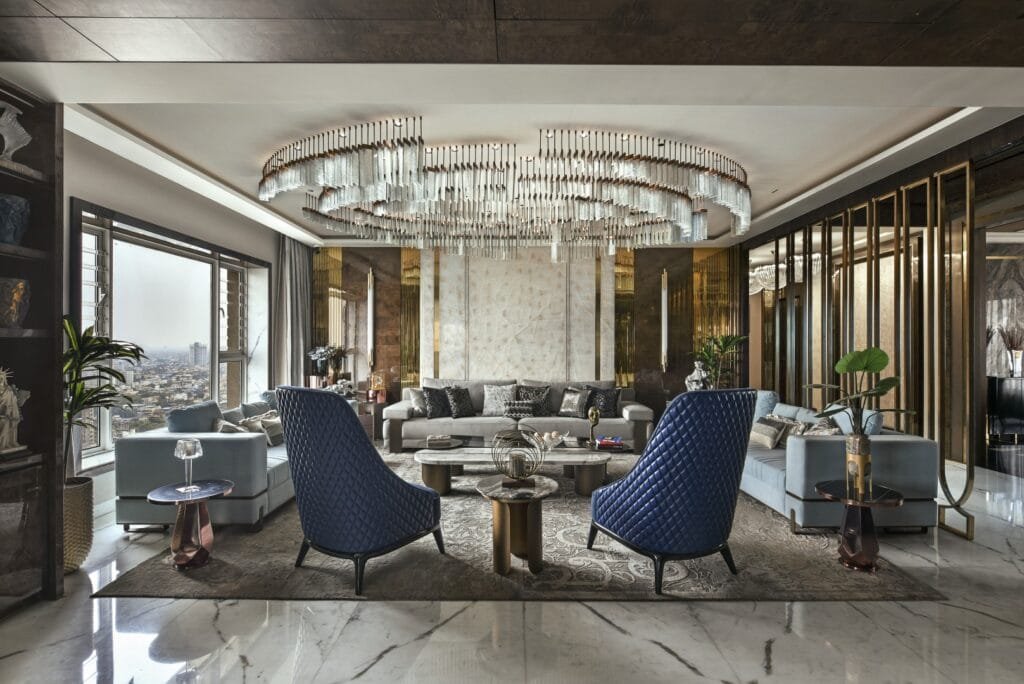
The brief received from client was to design the bedrooms in a modern yet luxurious style and usage of all comfort amenities required in the rooms. The principal master bedroom was designed keeping in mind the family heads taste and preferences and also the practical usage of space. A strong usage of gold and aqua colours were preferred with a heavily inlayed Italian marble flooring with usage of velvet draperies, silk carpets and modern luxury furniture to complement the entire set up. The surfaces were finished in high gloss with extensive use of European origin wall papers. Extensive metal inlays in brush gold finish were used to bring out the opulence of the room. The 2nd master bedroom was designed in dark tones and hues with predominantly greys and black finishes. The design approach to this room was in a total modern style using all modern straight-line elements and using modern lighting state of the art concepts. The 3rd master bedroom belongs to the newly married couple and was designed in a minimal yet stylish design language. Powder blues and coffee colours were primarily used with usage of rich silk and velvet upholstery and curtains. A unique feature in the bedroom was the creation of a sliding glass partition between the bedroom and the dressing area which when opened would create a larger area merging with the bedroom.
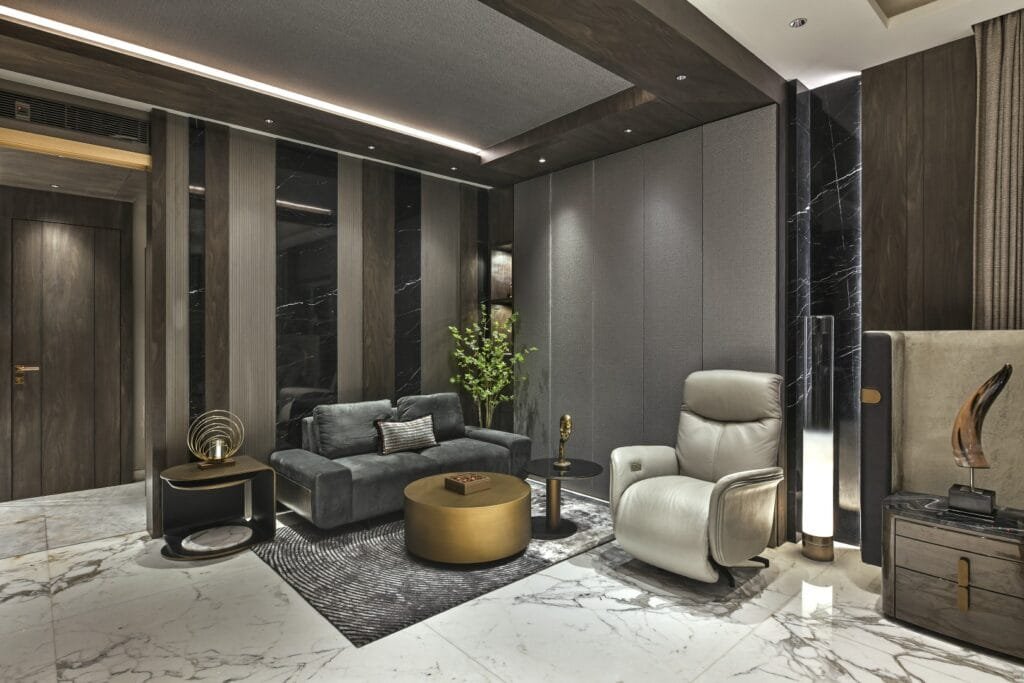
The two children bedrooms were designed in light pastel colours in a child friendly design and practical usage of space. Scandinavian colour palates along with usage of mauves, coral, old rose and taupe accents were used to create a serine and calmS effect. The two guest rooms were designed in a modern taste and style using high quality veneers in glossy finishes with extensive wall panelling and large bed headboard backdrop design using opulent material such as quartz, metal inserts, leather cladding, high-end European branded wall papers etc. the approach was minimal yet opulent reflecting sophistication. Parent’s room was designed keeping in mind the age factor and other practical points. The room is designed in earthy tones with use of white extensively. Simplistic approach in overall environment was the key point however rich upholstery in the form of silks and jacards have been used in the room extensively. Wall are finished in earthy paint tones and wall papers.
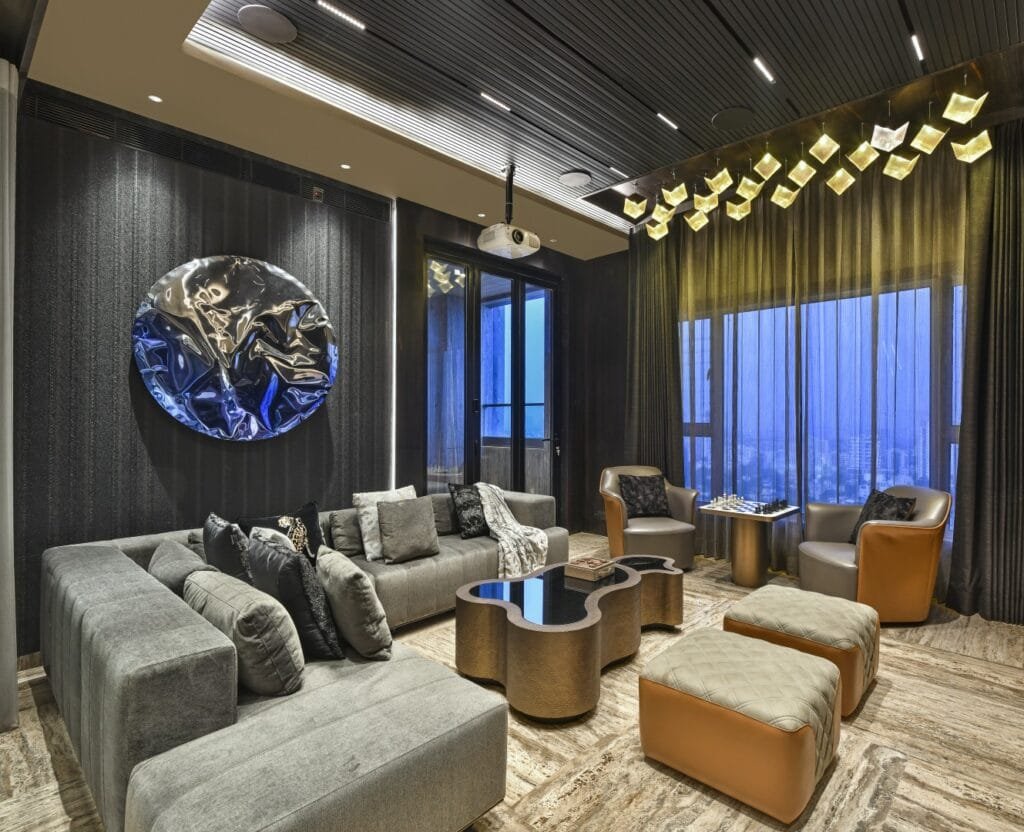
The home has multiple colour palate as per areas. The principal areas comprising of formal and informal living, dining area, entry foyer, family lounge, den and common passages have a usage of rich colour accents with gold metal inserts rich earthy tone veneers and other elements which reflect opulence. Usage of decorative chandelier wall bracket lights and table lamps bring out the sophistication. The blend of wood, metal, marble, leather and rich upholstery creates a luxurious environment. Other areas such as gym &spa and library are designed considering the utility of each space. Common passage areas had the usage of rich dark wooden finishes in panellings and doors. Walls were finished in rich paint colours in combination with wall papers to create a coordinated effect. Extensive use of mirrors and wall art was done to bring out the richness of the passages and galleries.
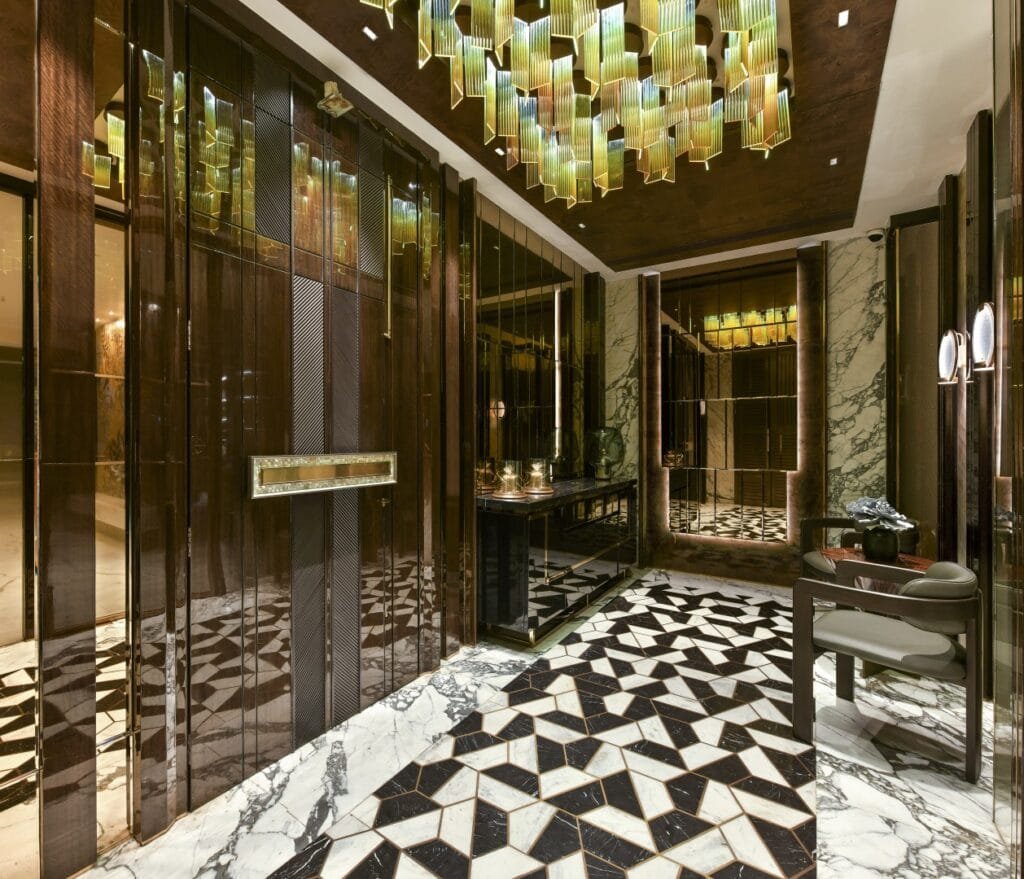
“Lighting plays a very important part in the project. Branded European lights were used in primary areas in sync with lighting automation. A lighting consultant was brought on board to plan out the entire lighting concept for the project. To create a sophisticated environment extensive use of yellow lights (2700K) with narrow beams were used. Extensive use of magnetic profile lights, defuse lighting fixtures, curtain grazers and other technologically advanced lighting systems were used. This has helped create the desired look of sophistication and opulence required by the client”, concludes Amit.
The penthouse successfully marries functionality with luxury, creating an abode that whispers elegance in every corner.
Photograph Courtesy: Ravi Kanade


