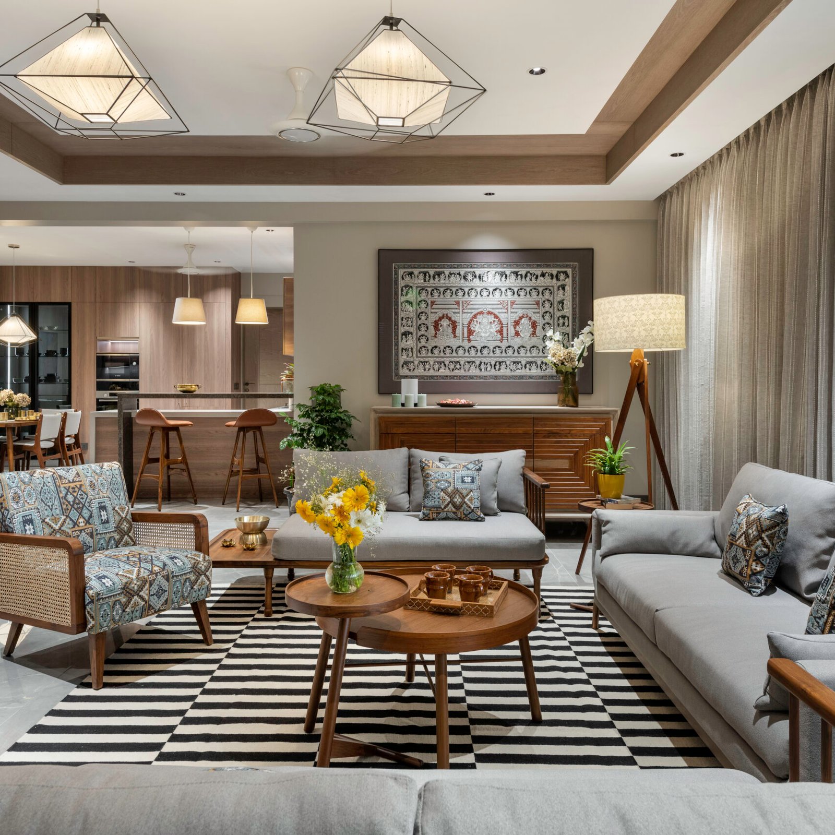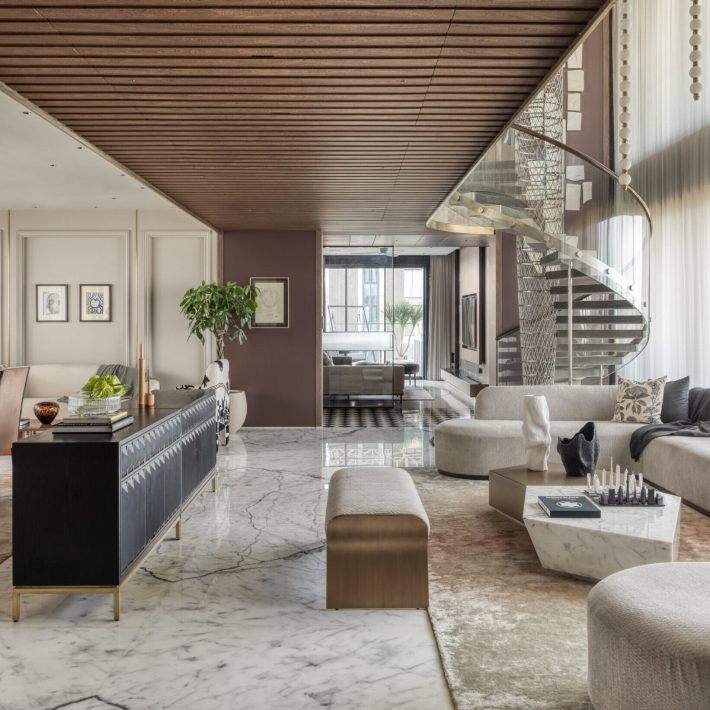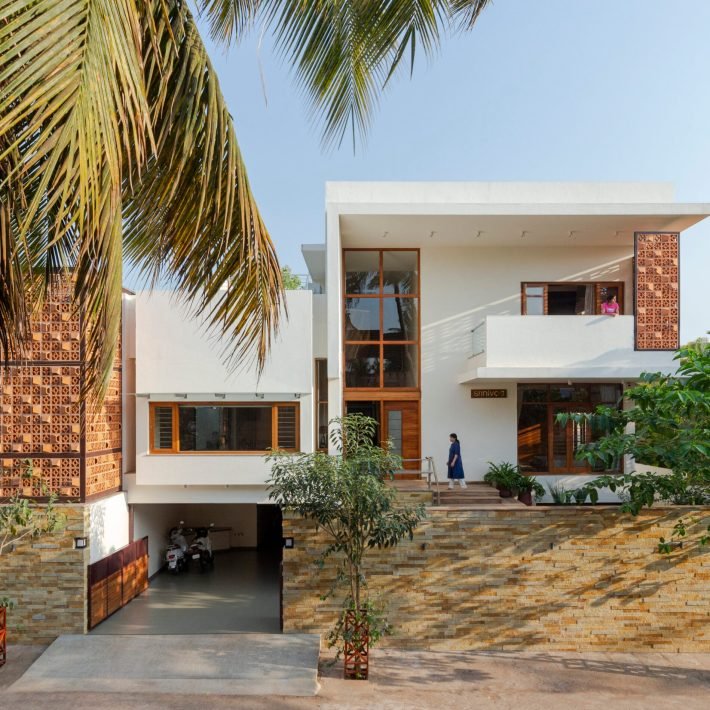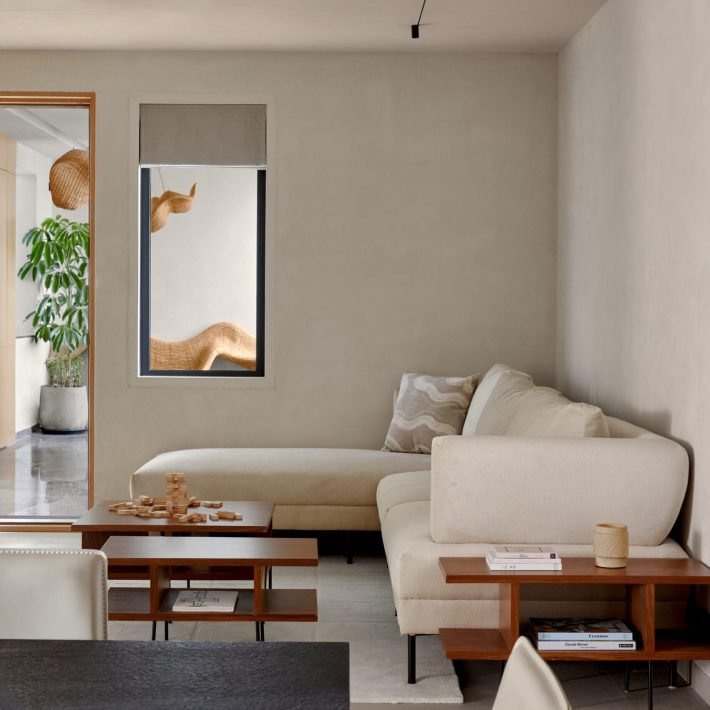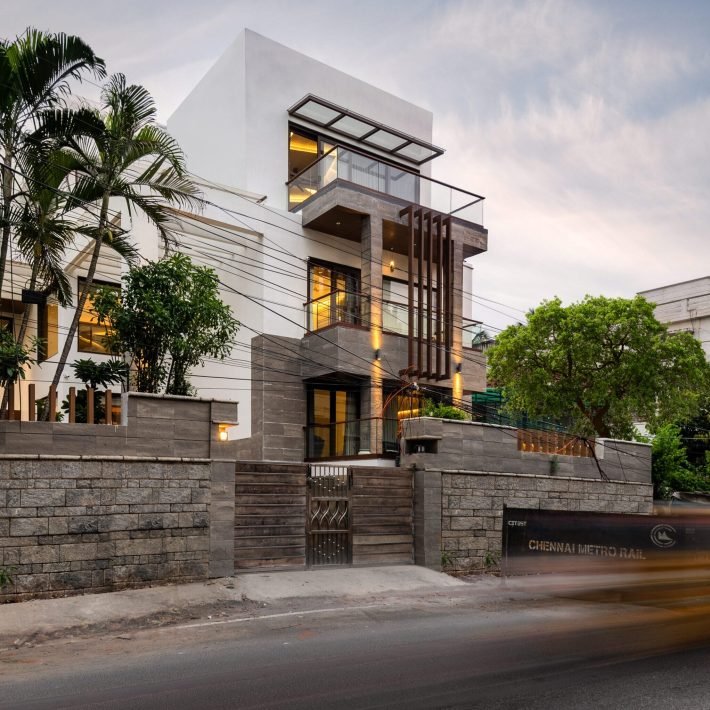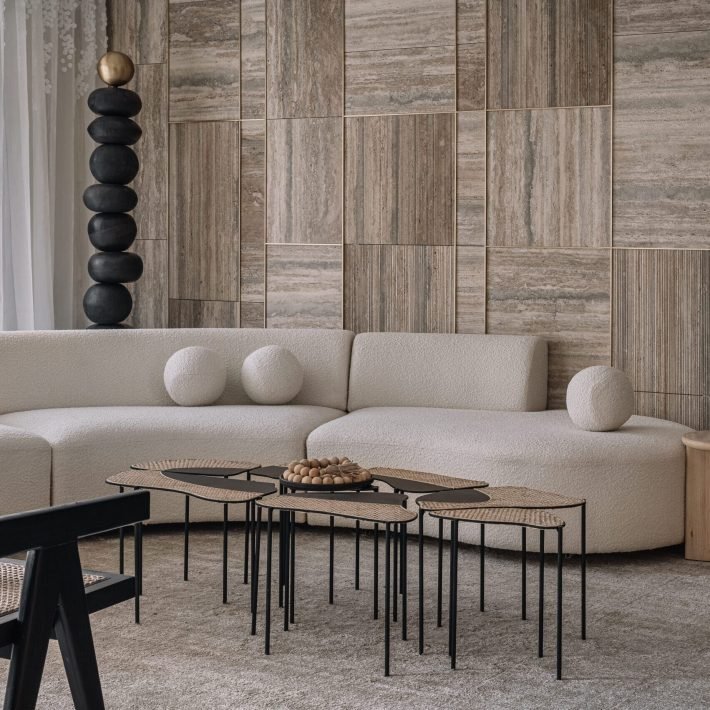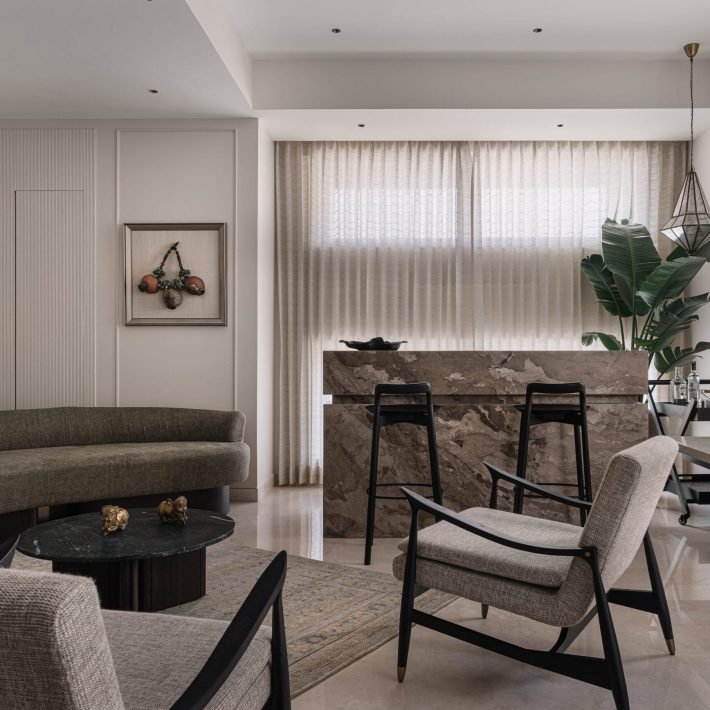Studio Variance, creates a temple-like oasis with a contemporary flair for this Pune home.
Homes are the best memory keepers — they speak silently, of tastes, travels, laughter-filled meals at the dining table, and more. The modern yet simplistic Paranjape Residence designed nu by Studio VARIANCE is nothing but an extension of the client’s unique personalities. Reminiscing about the client’s brief, Anagha Pradhan, Senior Designer at Studio Variance says, “A few meetings with our clients early on, and it was clear that this was how we wanted to approach the design of this project. This 4-bedroom apartment was to be a first home for a young family, with a lifestyle that focuses more on wholesome life experiences rather than the current day ostentations. Thus evolved a design, which was a conscious response to the owners’ personalities seamlessly integrated with our design sensibilities. We were successfully able to conjure up an eclectic blend of elements, mostly modern in their design forms but with materials that exude a sense of the traditional.”
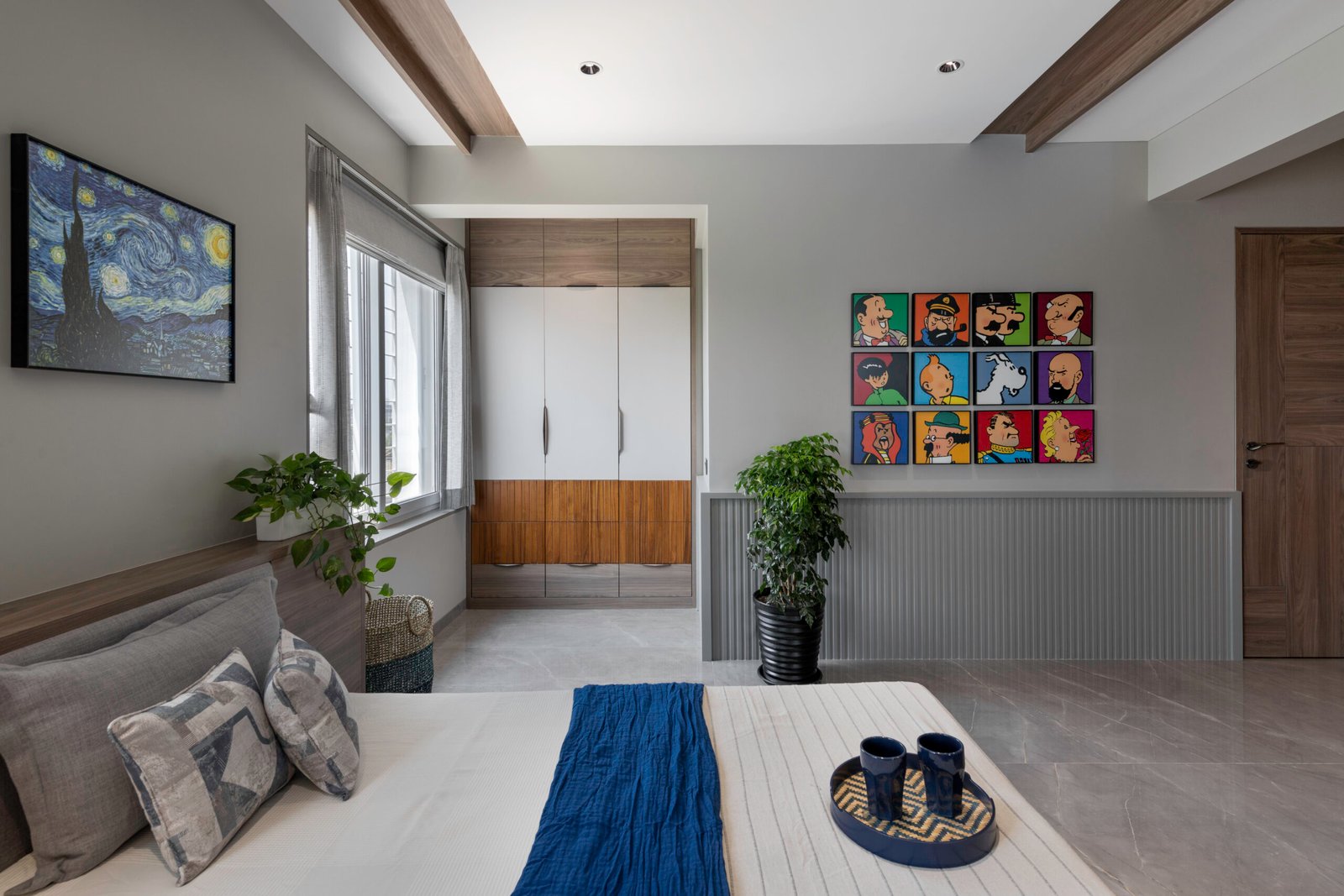
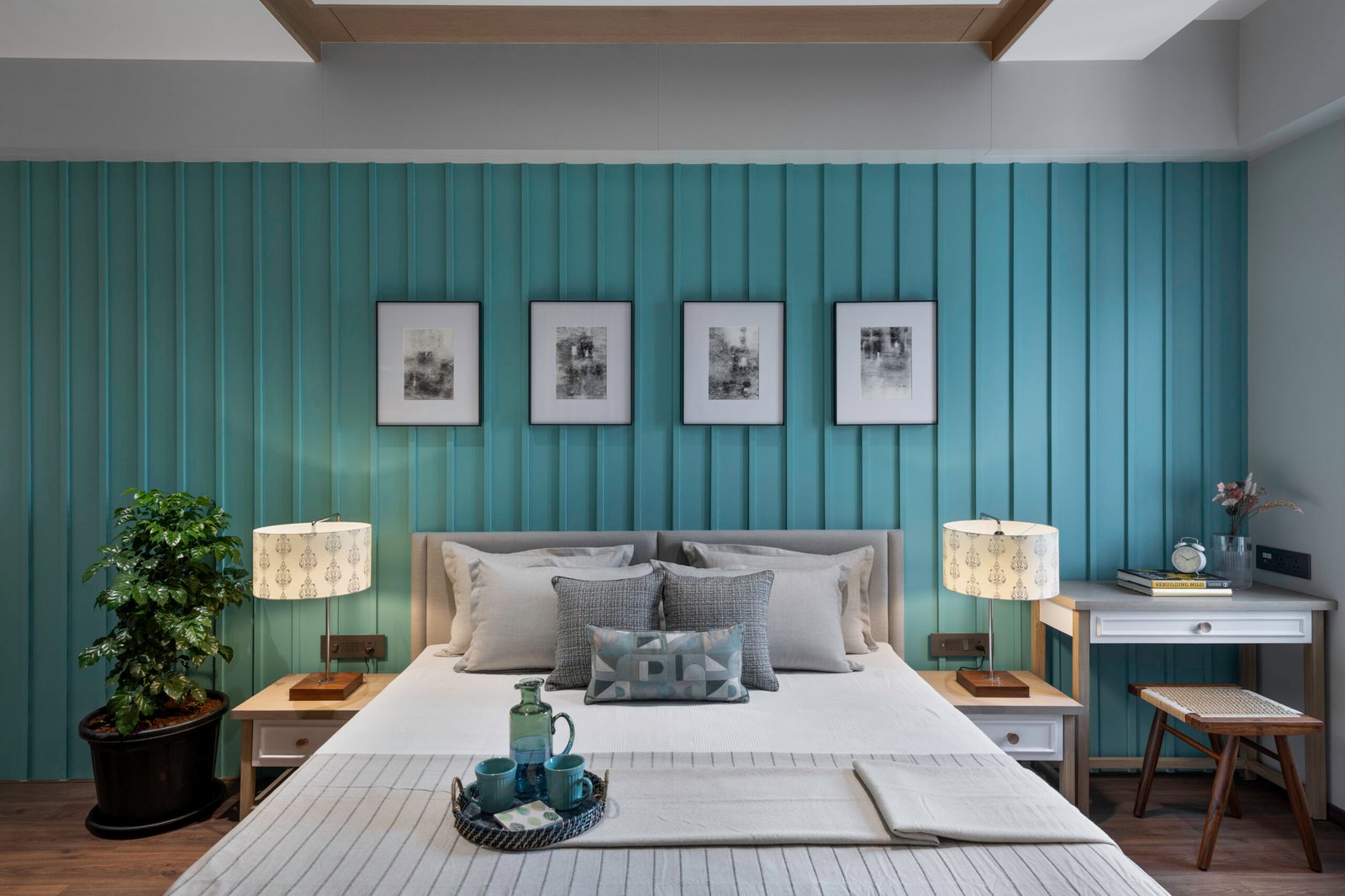
The home that spreads across 3350 sq. ft. has been designed for a couple that runs a successful weight loss and physical fitness program dedicated to helping individuals achieve their health and wellness goals. A palette of subtle greys and browns dominates the overall design scheme. Wood and wicker add warmth, while the accent walls add just the requisite dose of colour pops. While this scheme runs primarily through the home, mindfully orchestrated variations in the material combinations and proportions, lend a distinctive feel to each space. A sprinkling of quirky art pieces, mostly original and sourced from various local artists, accentuates the individualistic tone of this homely abode
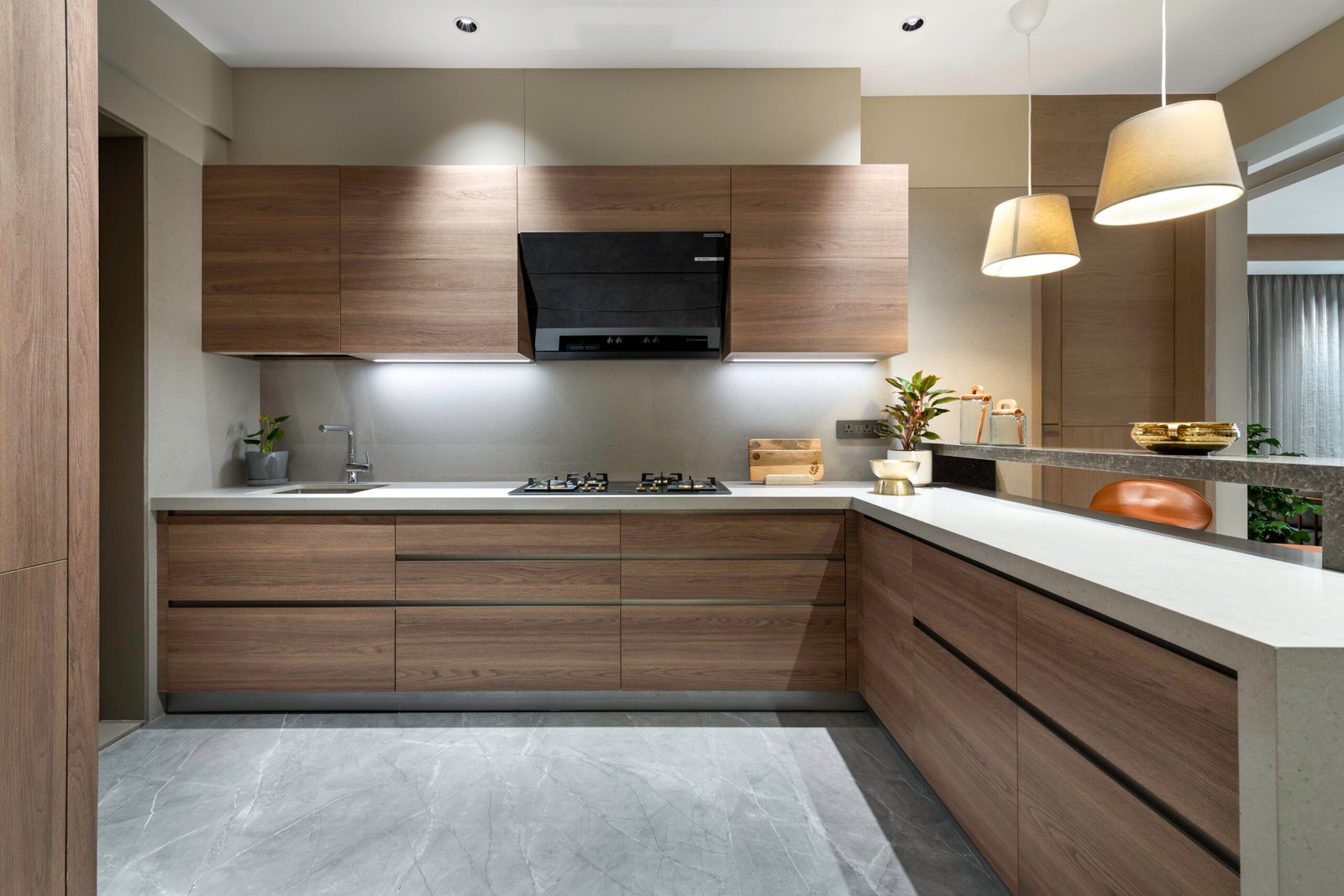
Studio Variance was involved in the designing of this home right from the civil planning stage. “Two separate 3 BHK flats were combined to create the plan for this spacious 4bhk apartment, on the topmost floor. All the common spaces such as the living room, kitchen and dining area were placed centrally, whereas the private spaces, i.e the bedrooms were allocated to the corners of the house”, informs Anagha. A very unique point in the client’s wish-list, was that they did not want a television set in any of the rooms, except for the father’s room. This allowed the team to plan for an ISLAND SEATING LAYOUT in the living room, which left the peripheral walls free for use. Anagha reveals, “We have used these walls to add interesting elements like a library niche, console units and to display various pieces of art. ¬ Also, since all the members of this family were AVID READERS, there are book shelves, library units, writing desks as well as reading corners in almost every room of this home.”
.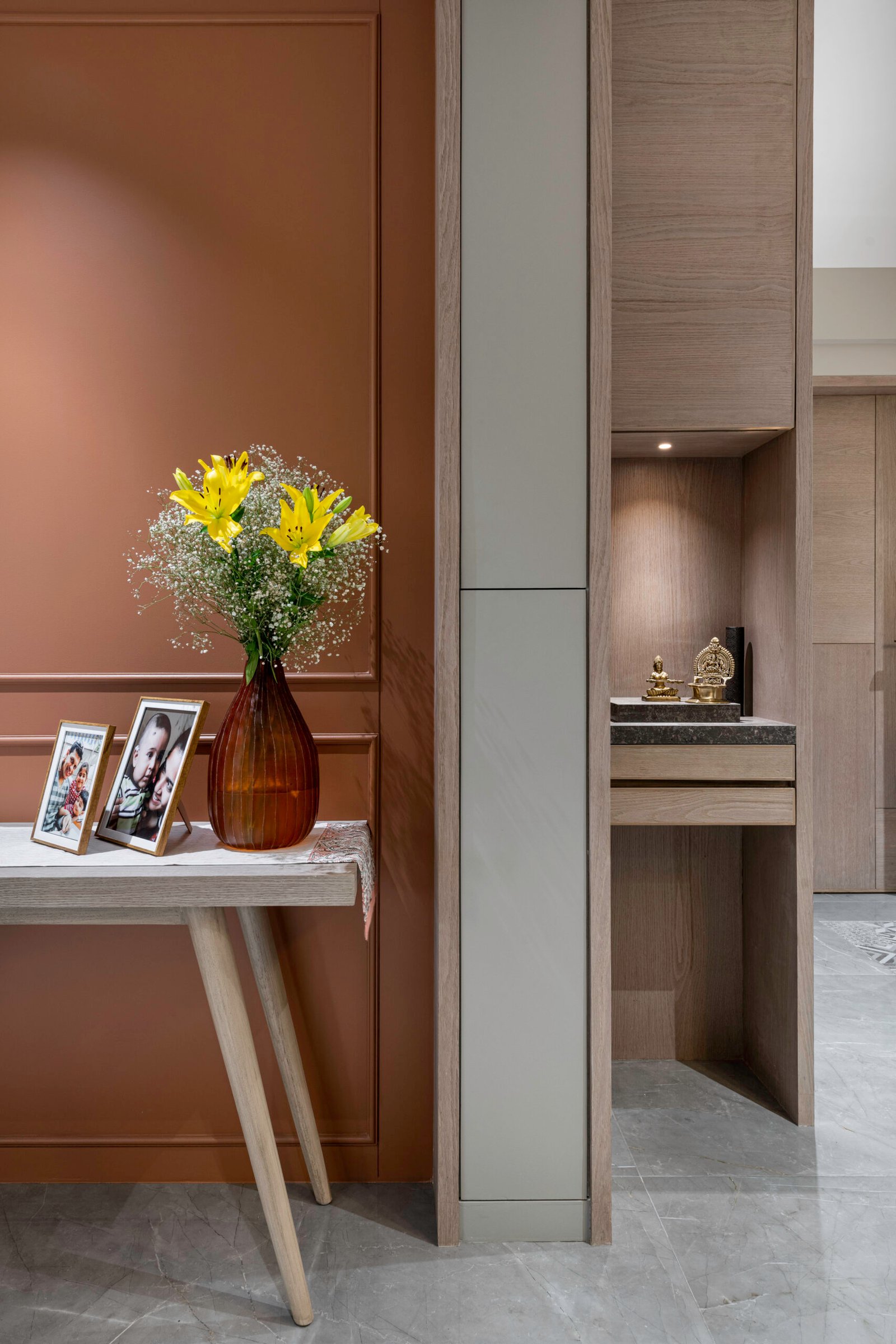
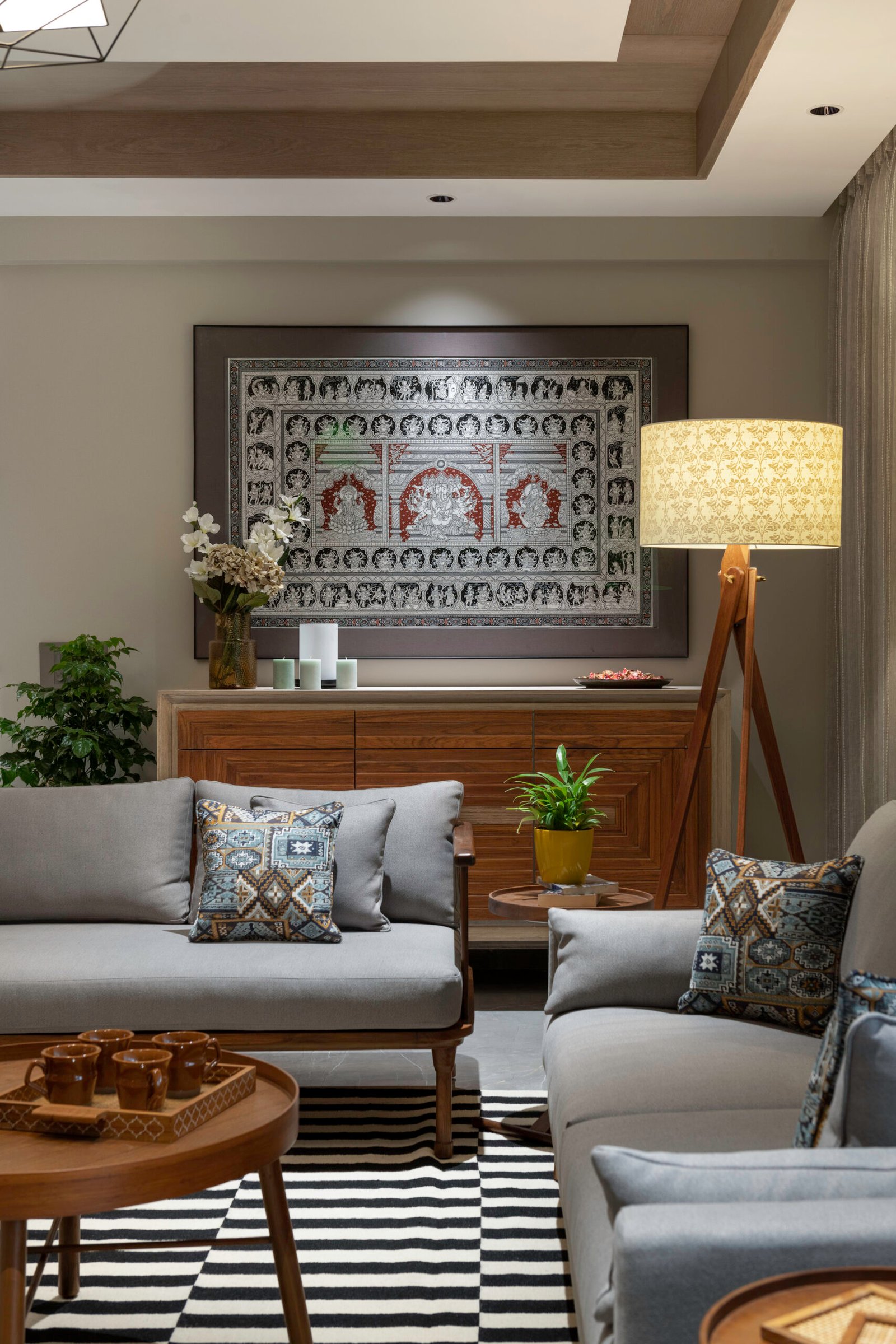
Entering into the home, one steps into a cosy entrance lobby, beyond which lies an expansive living space that welcomes you with its understated sophistication and warmth. “The living room is flanked by a terrace along its longer side, with large glass sliding doors that flood this space with natural sunlight. The open kitchen and dining spaces adhere to a muted colour palette with subtle design details, like the inlay flooring below the dining table, all while ensuring that efficiency and functionality stay at the fore”, informs Anagha.
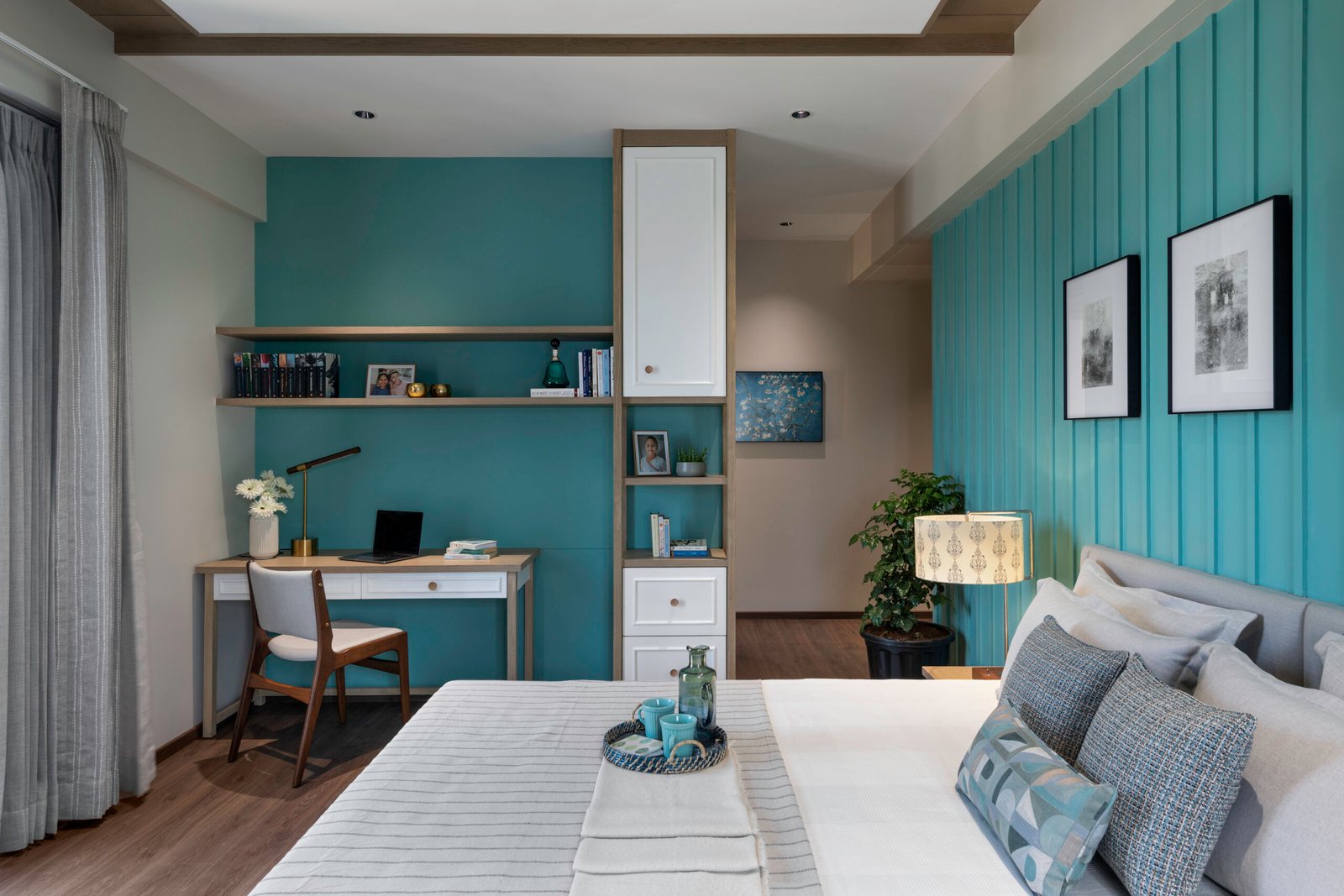
Moving on to the bedrooms, each one displays an ambience that is a slight departure from the central theme, in what is a natural response to the personality of its occupants. However, deviate though they might, they do so consciously, without disturbing the cohesive design language of the entire home. In the Master bedroom, fluted, panelled walls in teal take centre stage, well offsetted by minimalistic furniture in white with light wood accents. Flooring in wooden planks adds a warm hue to this space. A snug armchair corner in the room is a perfect place to curl up with a book and a steaming cup of coffee!
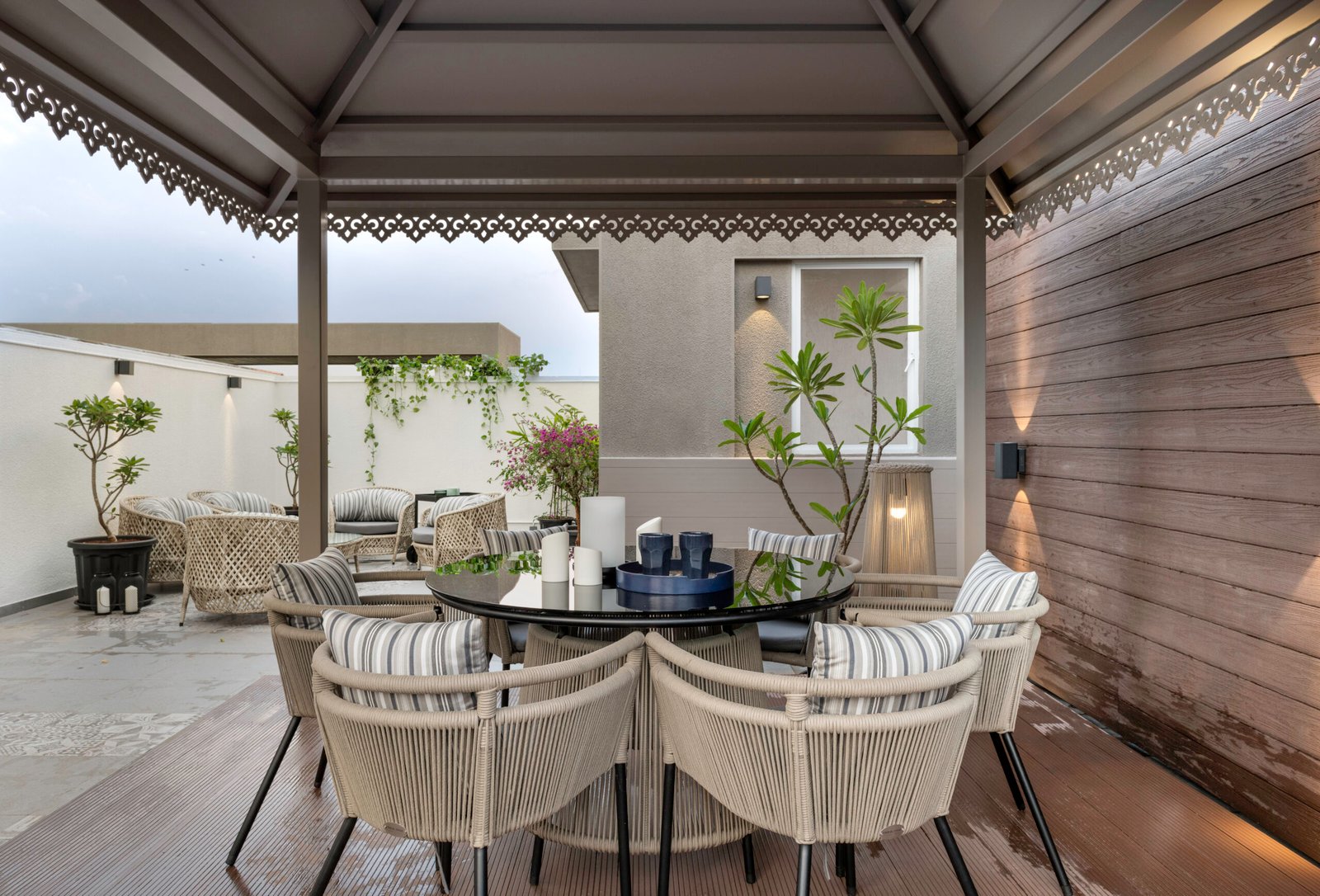
The kids’ room has a light and airy feel, interspersed with bursts of colour in the form of a blue study backdrop and some cool pieces of wall art. A neutral colour palette reigns in the Father’s room, with dual toned wooden accents and wicker elements lending a sense of tranquillity to the overall space. The Guest room exudes a fresh, explorative vibe, where the bright blue wall panelling continues in colour and form on to the wardrobe as well, keeping the wooden tones in this room to a bare minimum. Anagha further shares, “The top terrace is the family’s favourite place to unwind, be it for a quick workout or to enjoy the rains from the sheltered comfort of the gazebo, or then to simply spend quality time with each other after a long day’s work, all while watching the sun set over the horizon.”
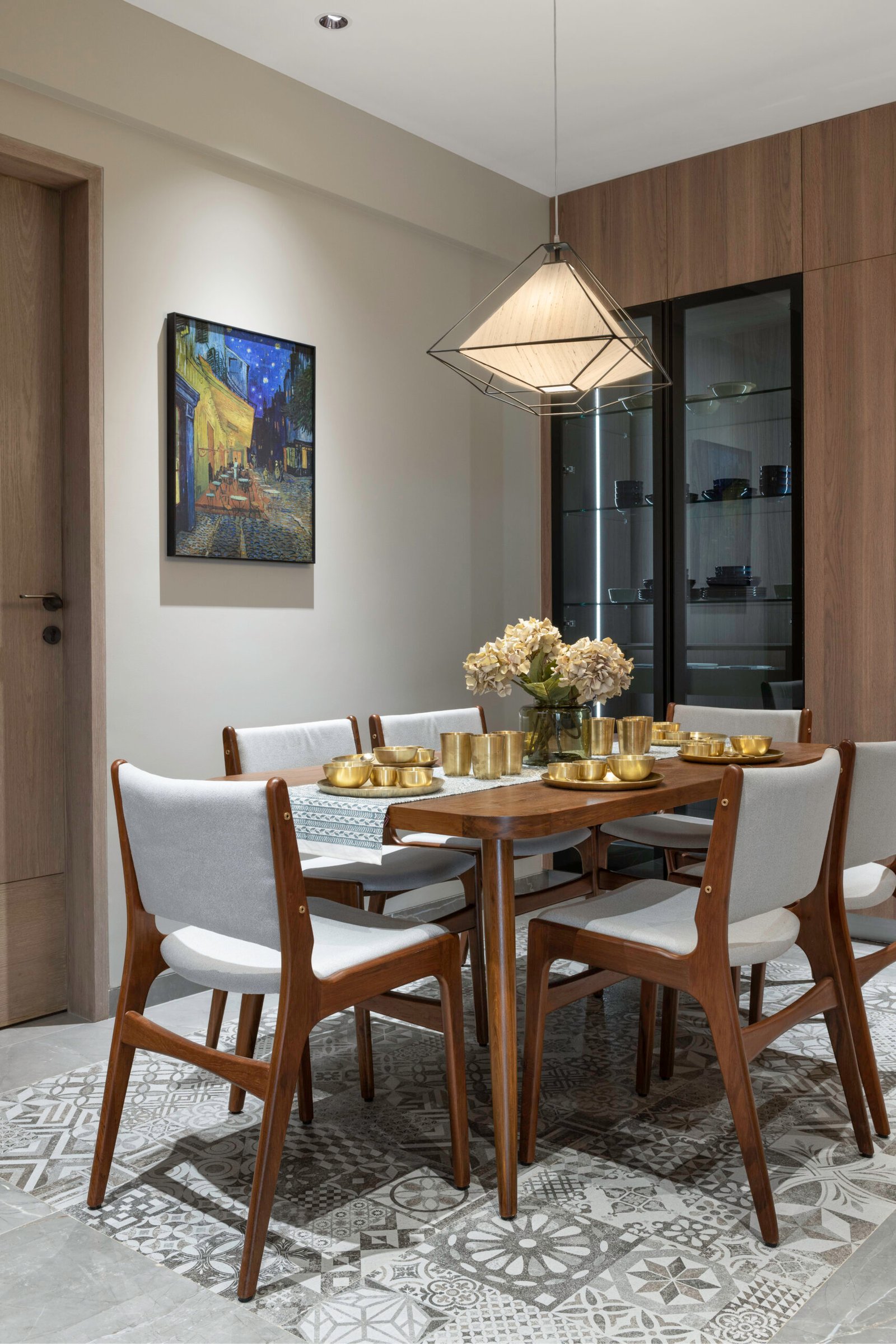
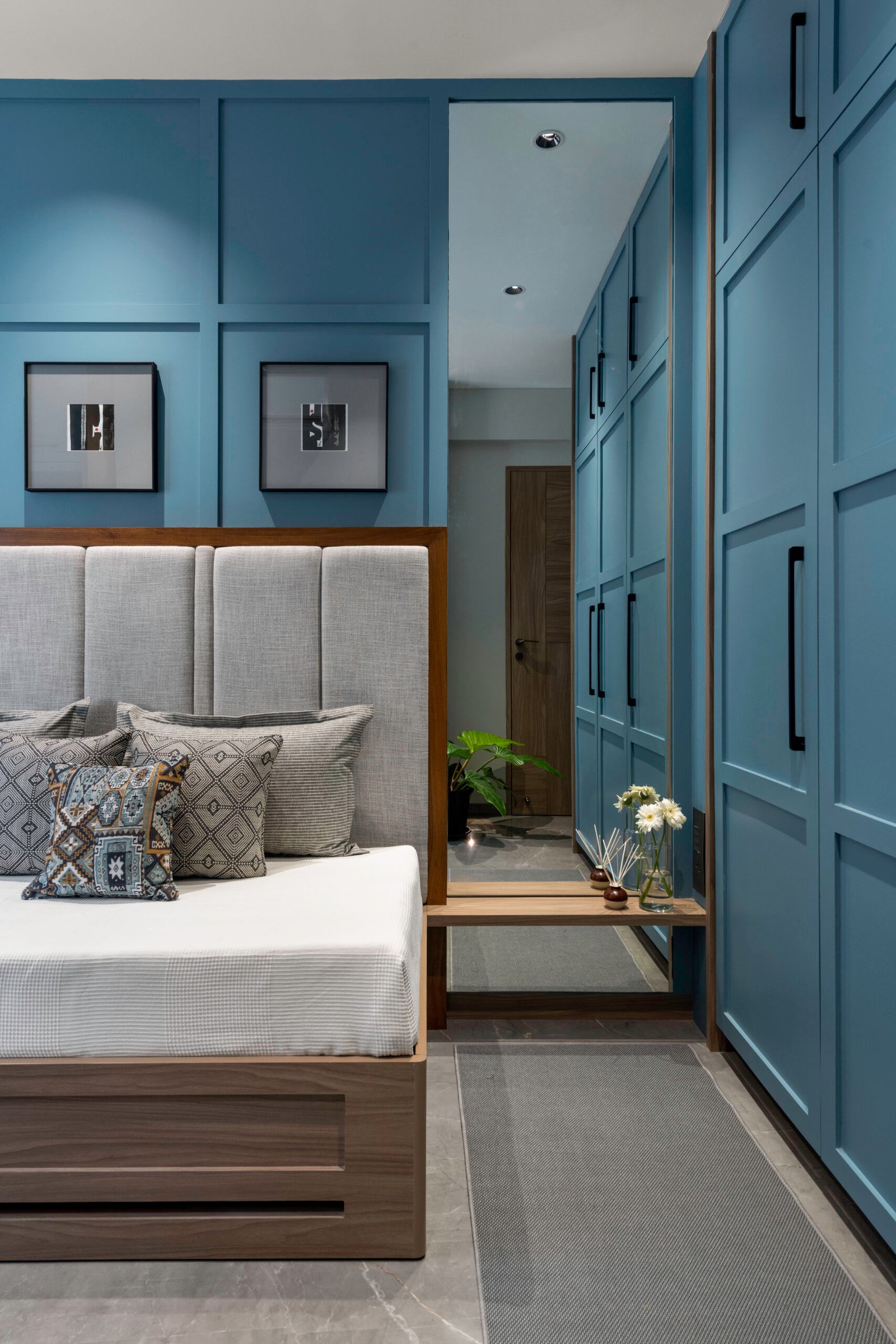
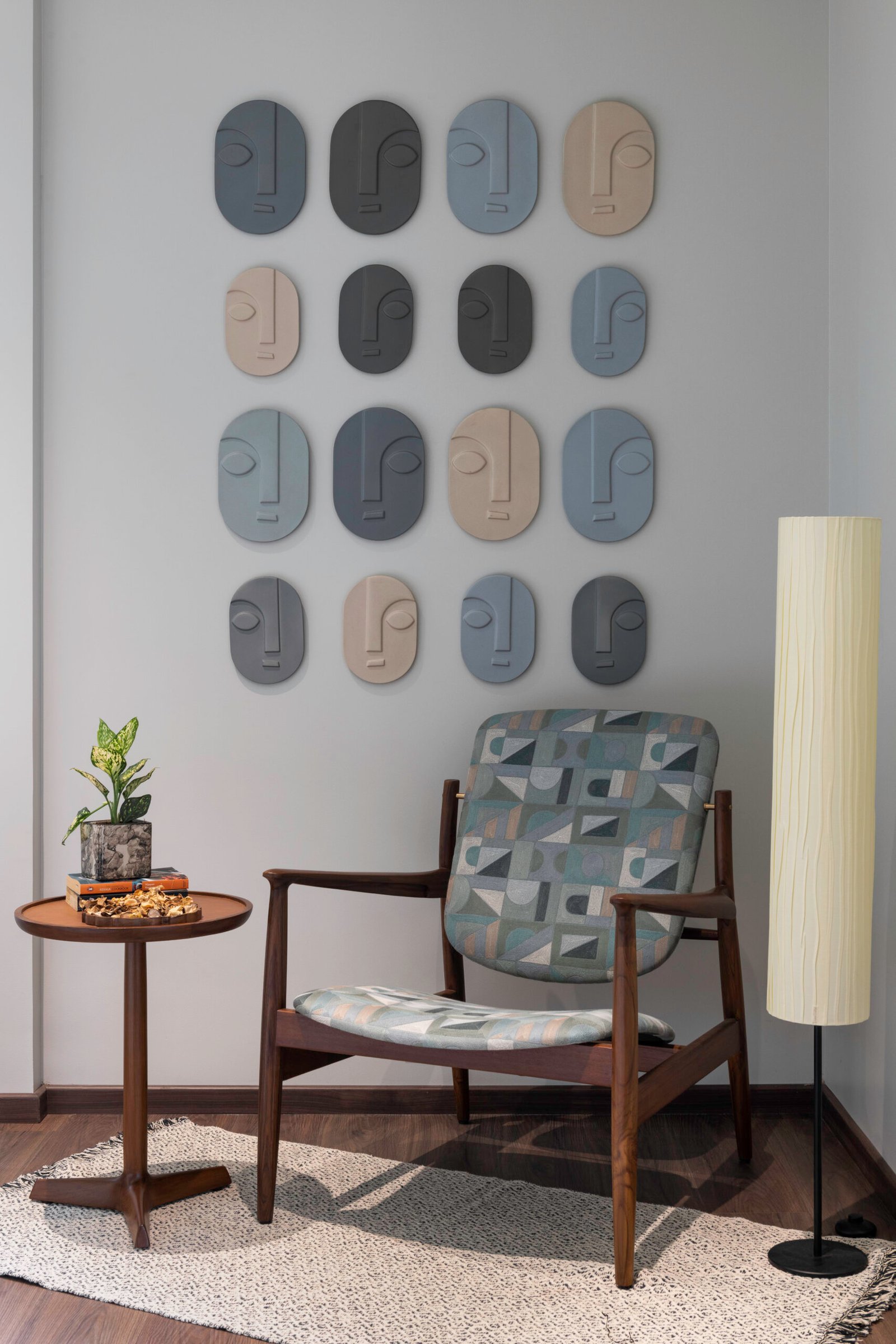
Anagha and the team designed this home to be a tranquil haven—a warm, easy and energetic space. Here, spatial intricacies follow comfort and ease—using natural materials in “a recognizable yet playful form’’ to achieve a sense of belonging, thus befitting the personalities of its inhabitants.


