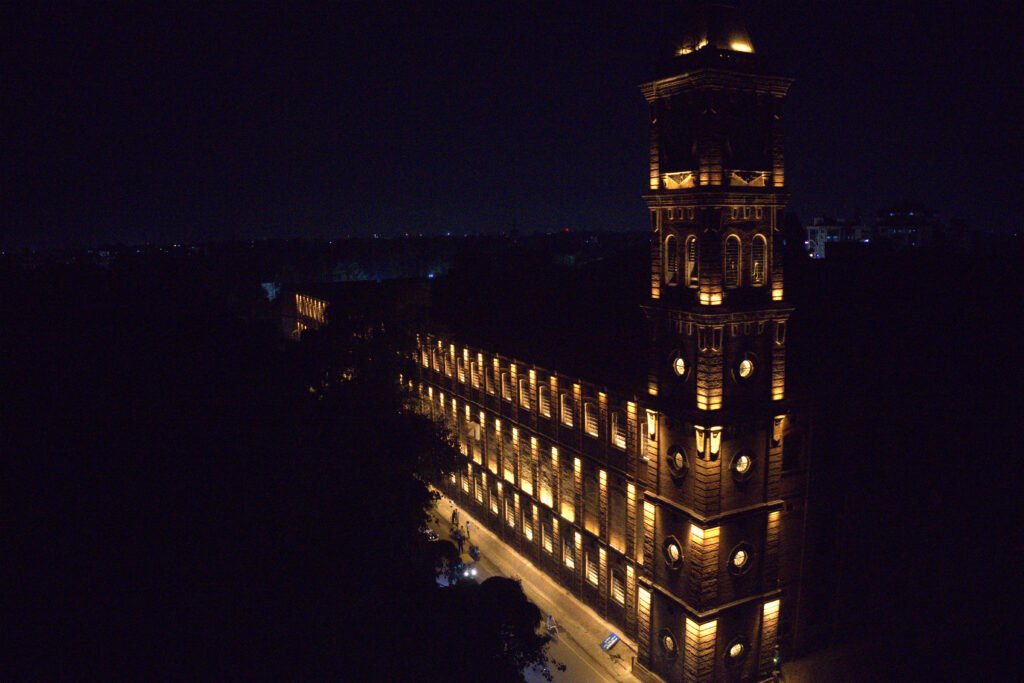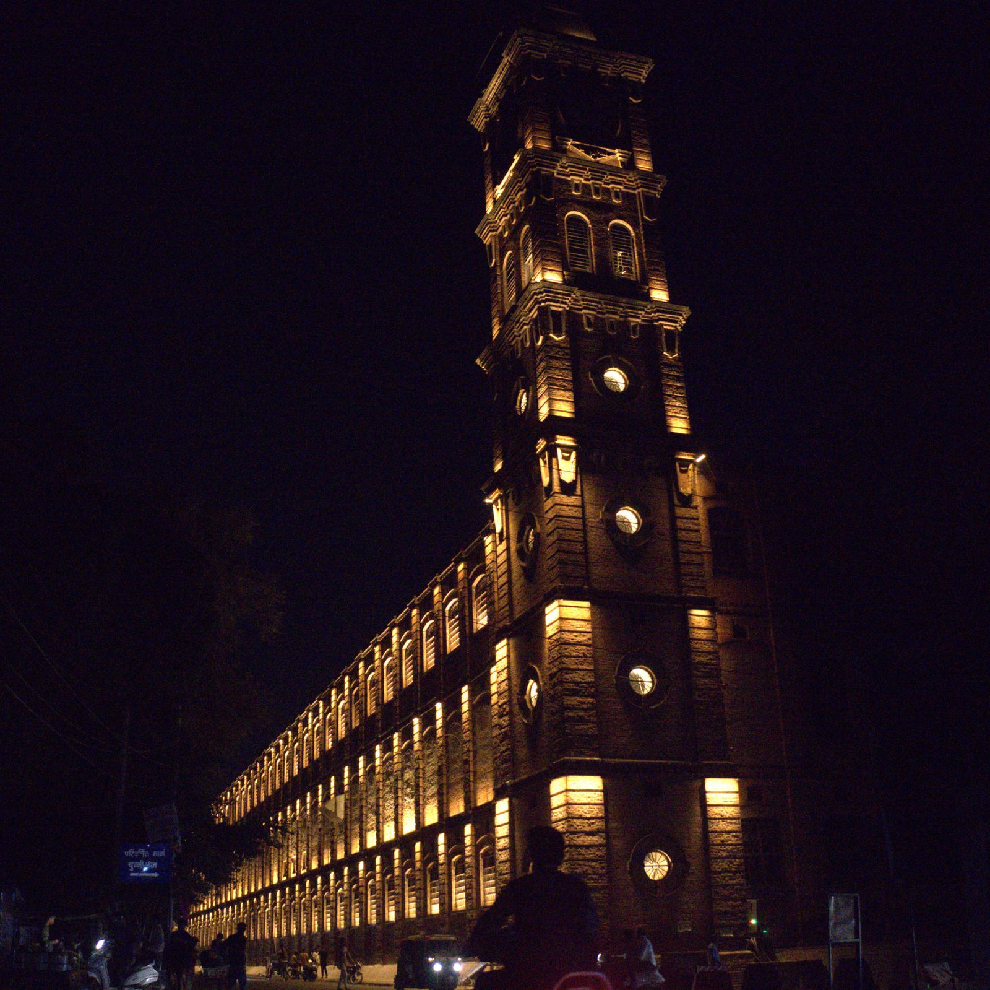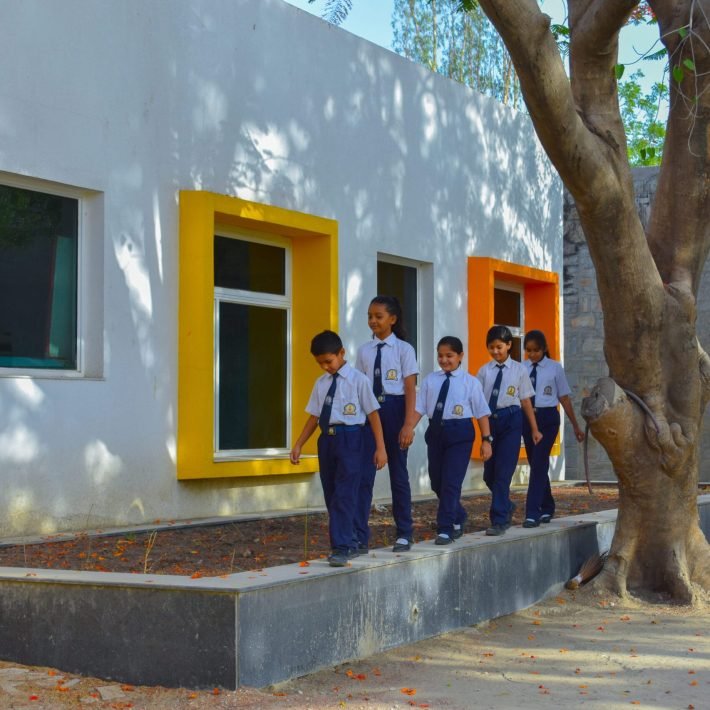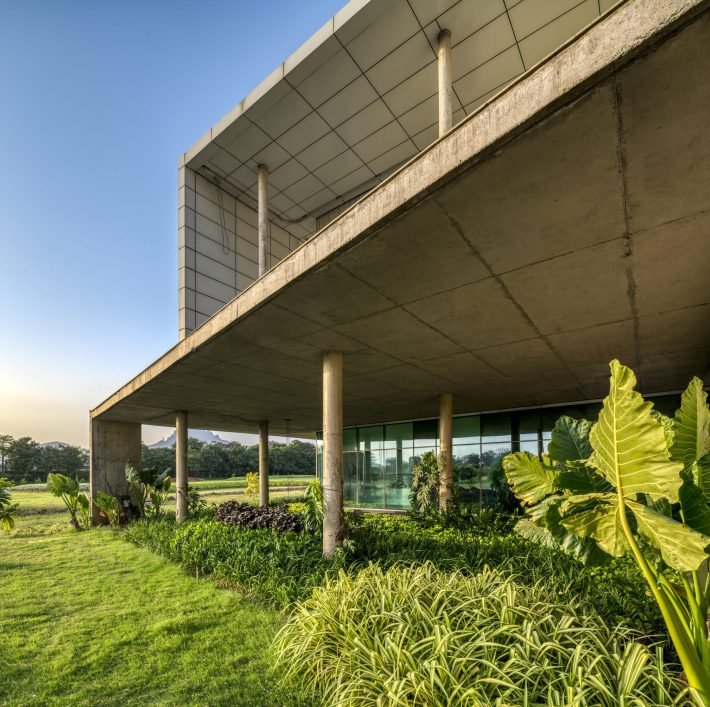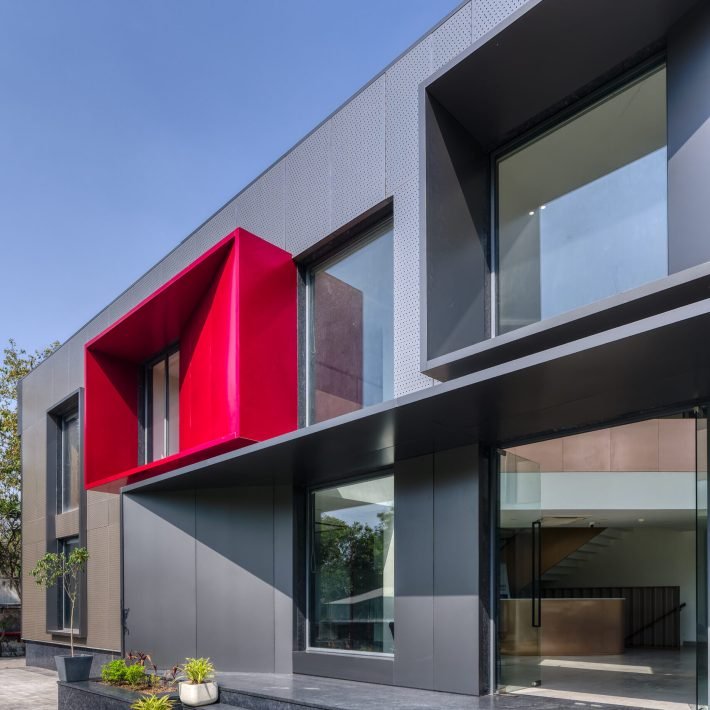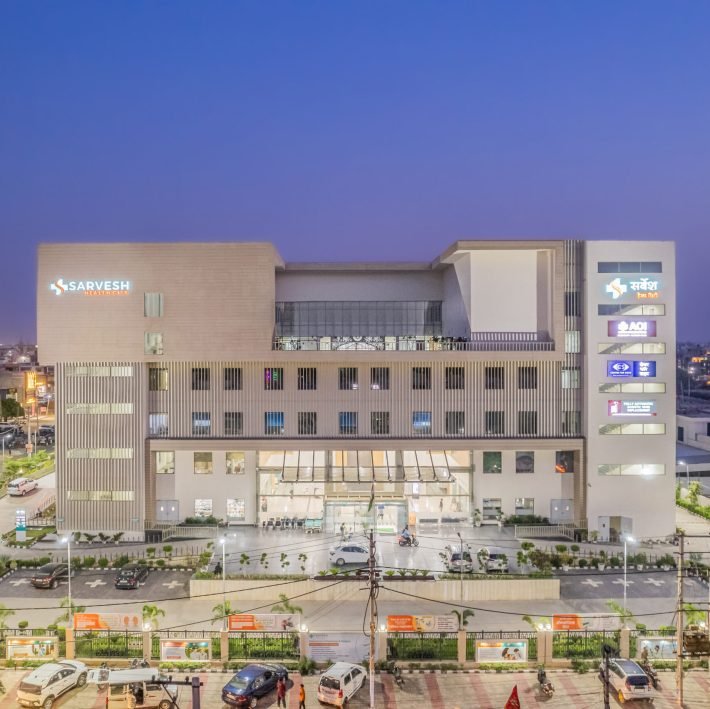India is home to many remarkable restored landmarks and monuments, all of which have a distinctive style and architecture that has endured the test of time. One such architectural marvel that has been painstakingly restored with great attention to detail, is the LAL Imli Mill project in Kanpur, Uttar Pradesh. The almost 128-feet clock tower flanking the majestic red-bricked wall of Lal Imli Mill sounded the alarm for factory workers, for the first time, almost a century ago! Still standing as a testimony to Kanpur’s tryst with textile manufacturing, the fame of clothing items produced by Lal Imli achieved great heights during the mid-20th century.
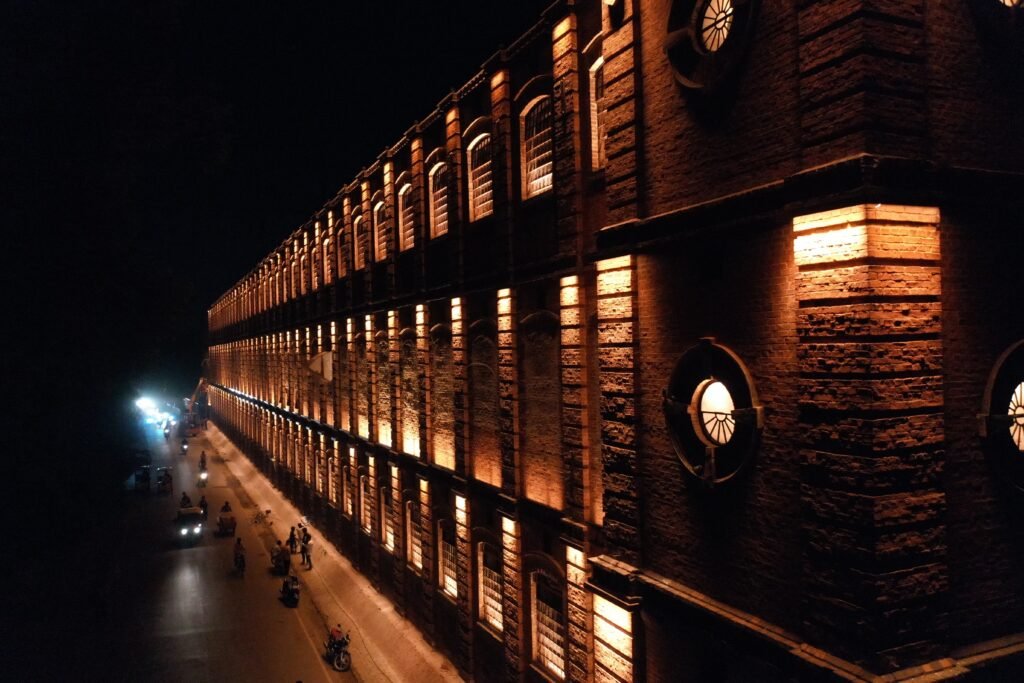
Under the ambit of the Kanpur Smart City Project, this 146-year old building in Kanpur was to be given a facelift by being lit up with facade lighting in a move to enhance the beauty of this historic building. The design and revival work for this ambitious project was awarded to Design Factory India (DFI), a multidisciplinary design and execution firm, whose fundamentals lie in creating experiential and narrative spaces. Speaking about the firm’s design expertise, Siddharth Bathla, Director and Founder of Design Factory India (DFI), says, “We design and execute a vast range of works both in terms of scale and nature. Our design practice addresses projects with a wide range of typologies from museums and exhibitions, urban & heritage spaces, interior & architecture, visual identity and spatial branding or any other space wherever there is an opportunity to create an experience or tell a story.”
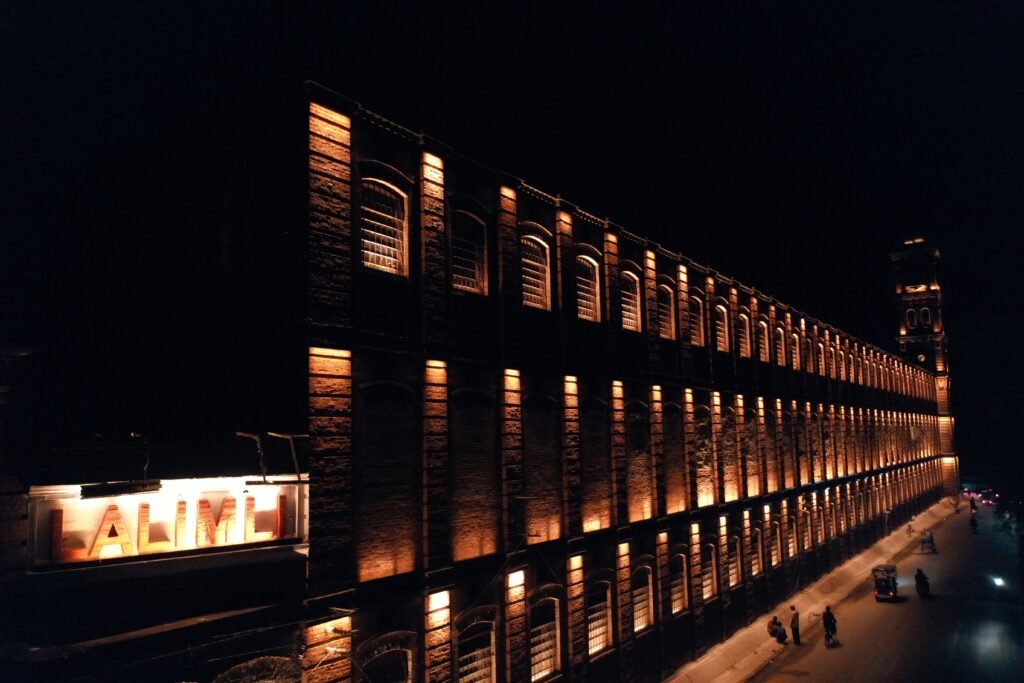
The brief given to the design firm was simple: they wanted to retain the character and charm of the existing structure, but cleverly modify the exterior façade. The Lal Imli Mill was a heritage lighting project, situated at a conflicted site, so the workability of the mill was shut down in the past years. The project is a textile mill, where British produced their cloth. As it is a heritage building now, and the glory for architecture of Kanpur, DFI was expected to illuminate the 100 m long façade of the building. The goal was to highlight the architectural features and restore its lost glory. The architecture of the complex is interesting, where the mill is entirely garbed in colonial elements with pioneering constructional techniques. Numerous design approaches were developed that revolved around highlighting these features. “Kanpur has many significant clock towers and this building has one such tower. In the center of the compound, there was an old reddish tamarind tree and its existence was reason behind naming the building”, adds, Siddharth.
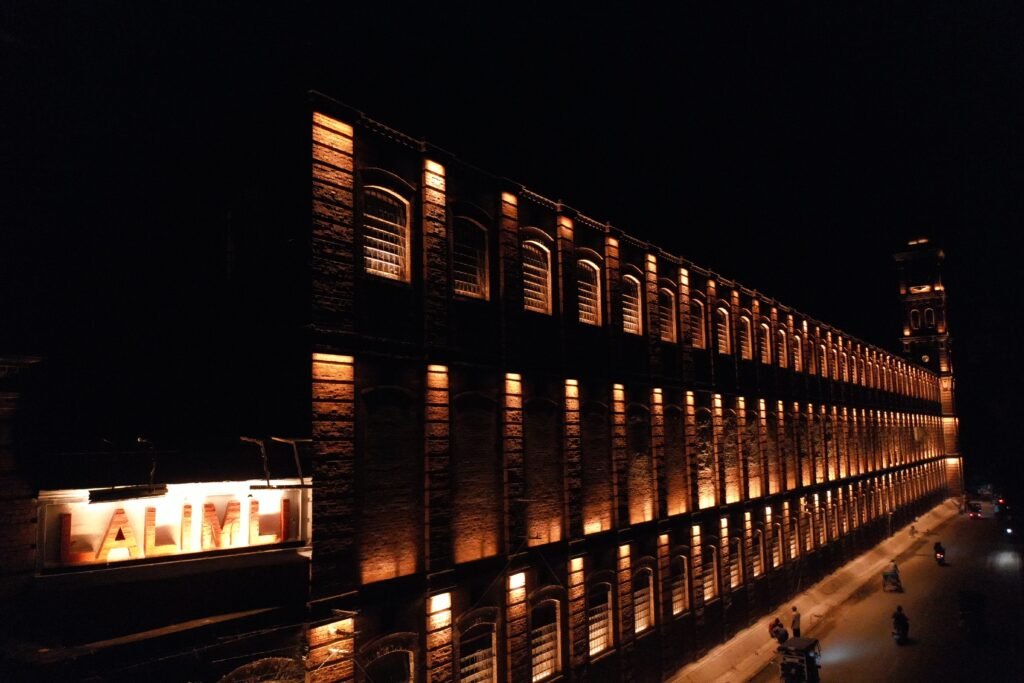
The legacy of the Lal Imli Mill has been known for remarkable 147 years and will continue on. Keeping this in mind, the firm used fixtures that will act as the auxiliaries of this iconic building. The play between lighting a surface and creating shadows during the process leaves one with a festively tranquil scene. Artistic take on lighting ensures the softness in quality of design, thus managing to avoid the mere light fill. “As it is a heritage site, additional construction was not allowed. Hence we installed the light fixtures only on the columns and window sills in between, giving the same value to darker areas.”, says Siddharth. European lighting fixtures were used for illumination. Extensive research also went into finding various lighting solutions in terms of light spread, beam angles, illumination intensity, and color temperatures as they were tested on the site. Keeping in mind the harmful effect of light pollution on the environment, the designers have chosen the amber colored light fixtures for illumination and have installed them on the right angle with specific intensity. Siddharth further adds, “The colour temperature played a decisive role in the lighting design to accentuate the existing red tone of the building. Significant attention was given to concealing the conduits with simple yet functional design details to minimize the physical intervention on the heritage facade.” The facade has become an impactful backdrop for the community as they visit the building on various occasions.
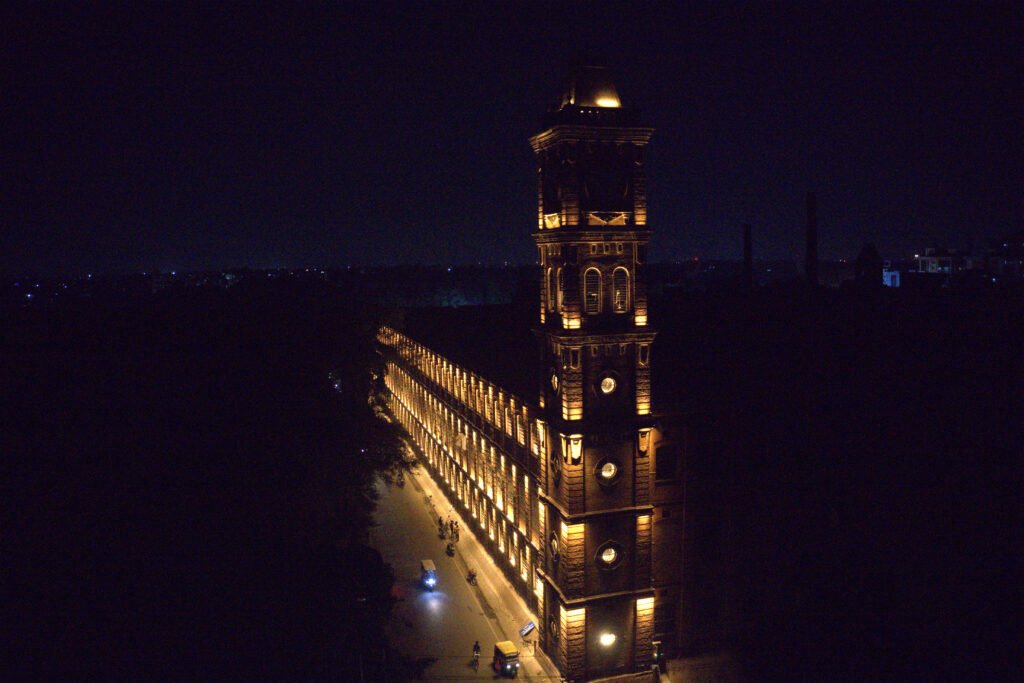
The building has been done up in exposed brickwork, with brackets and cornices as the main architectural features, while the earthy colour palette lends a wonderfully-balanced and dynamic look to the space. The spaces inside have been designed in a way, to enable visitors move through the complete process of cloth production, while the glass windows installed between every two columns, lend the interiors an airy feel. Although there was no design philosophy limiting the flourish of creativity, Siddharth says that restoring the Lal Imli Mill project was a challenging job. “Convincing the authorities and handling the conflicts was one big challenge for us. Other than this, during construction, we were not allowed to access the building from inside. The biggest challenge of this project was that the road in front of the façade was fully functional with traffic moving all day. Therefore, using scaffolding wasn’t an option. Ladders and cranes were used throughout the execution of the project with utmost caution and care respecting the heritage of the building”, he concludes.
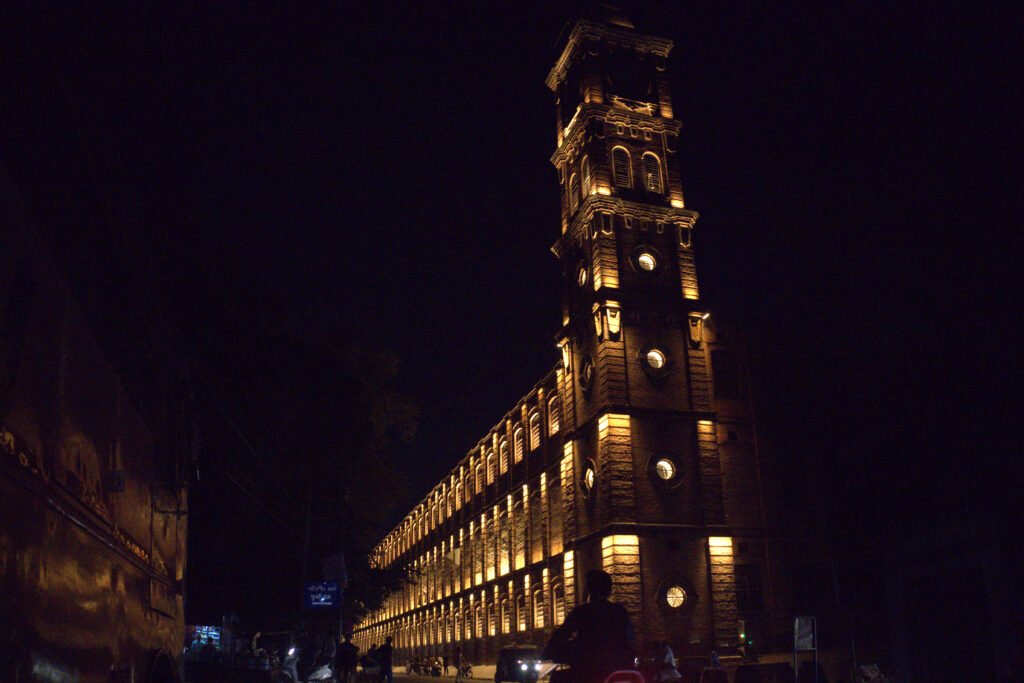
The Lal Imli Mill project was completed in the year 2022 and was received by the community with great enthusiasm and admiration as they saw their history being restored back to them.
