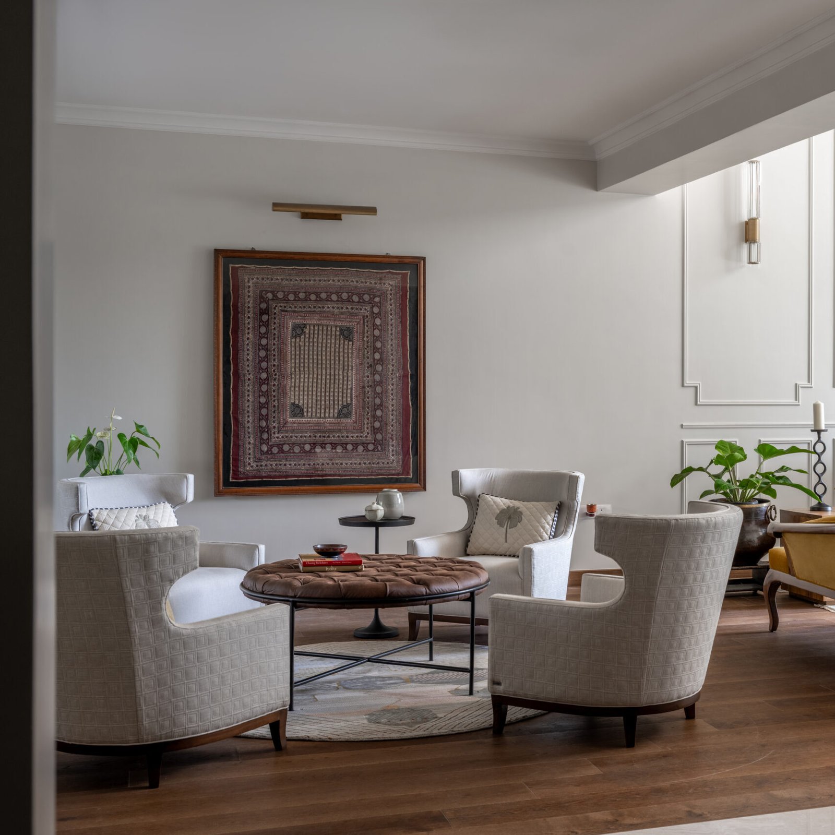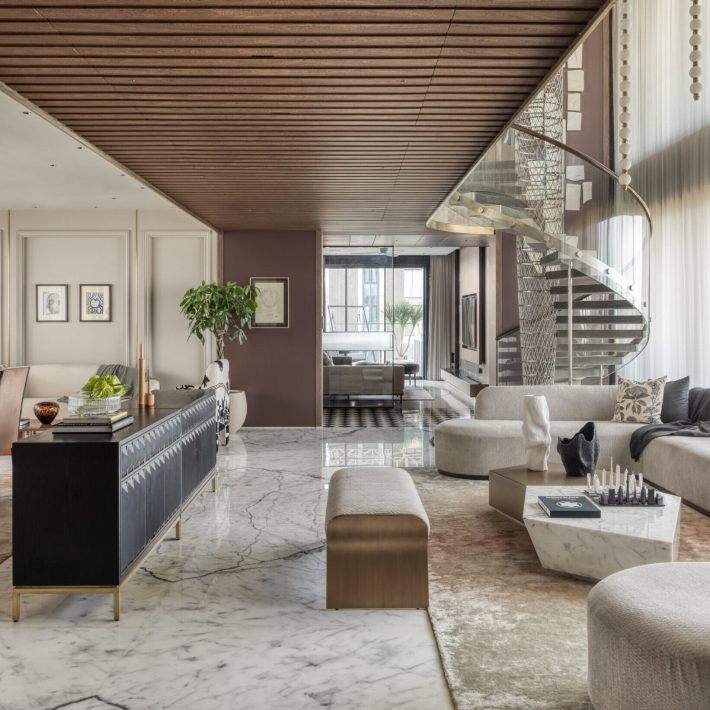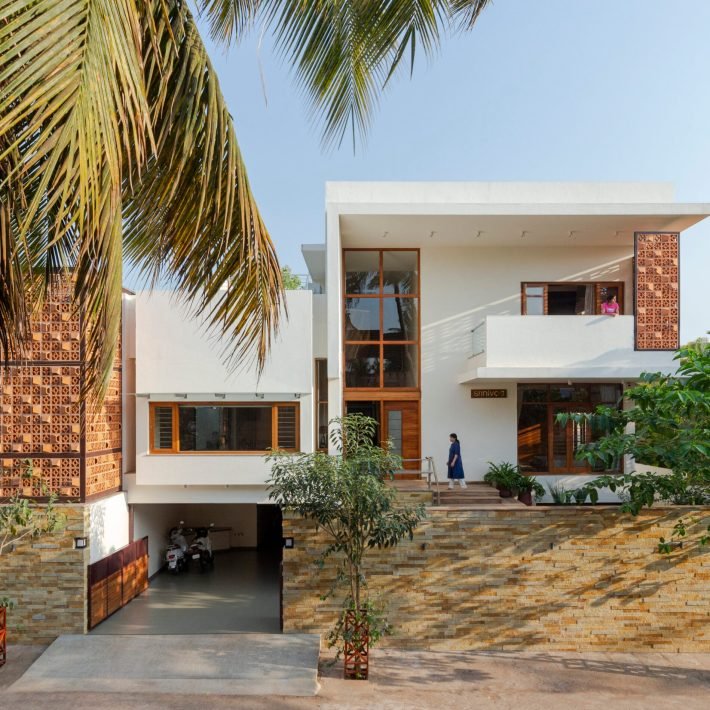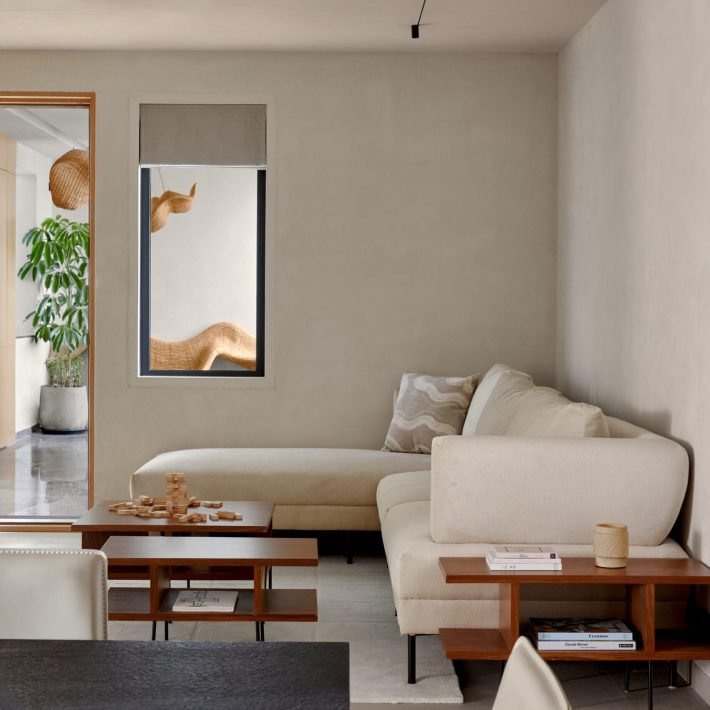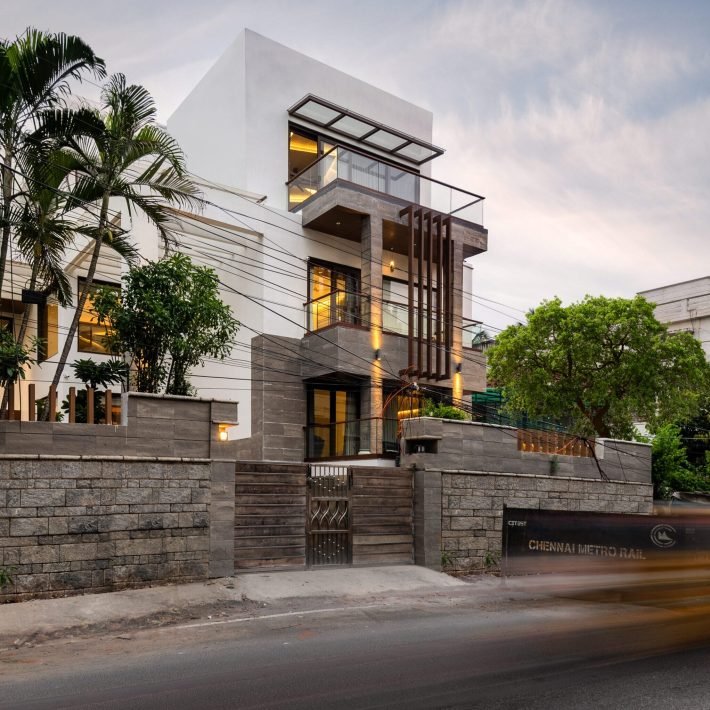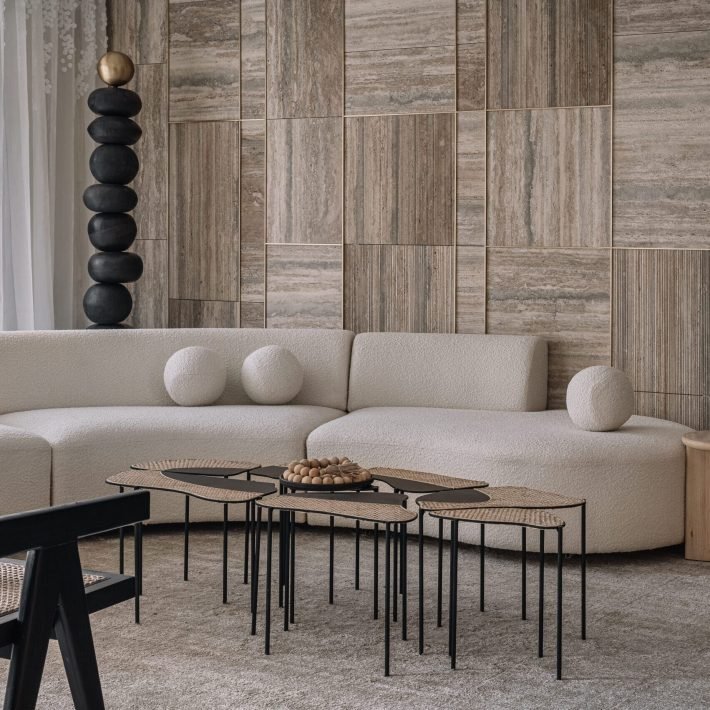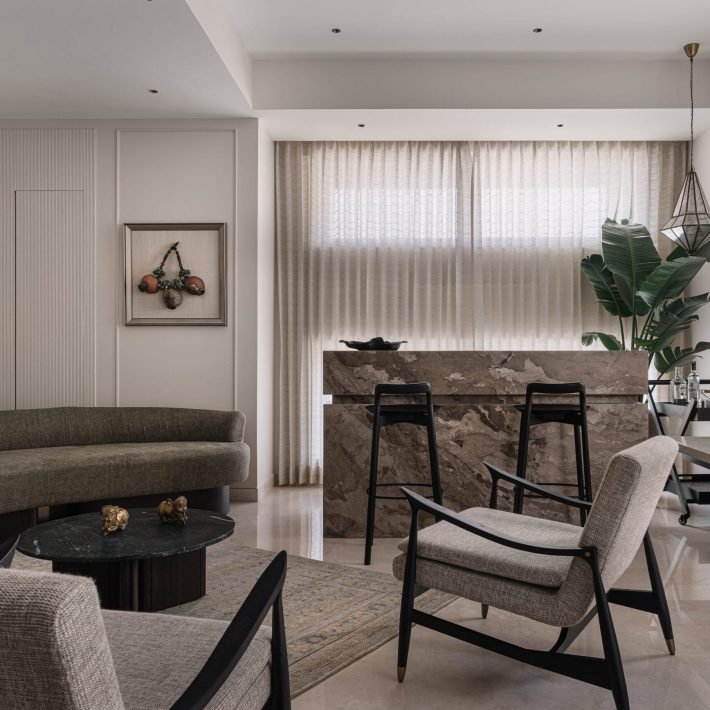In a serene Bengaluru enclave, Rio Home designed by Vinithra Amarnathan of Weespaces beautifully weaves South Indian heritage with English classicism.
Tracing a path from Chennai to London, and now to a quiet enclave in Bengaluru, a family’s journey comes to life in this 4,000 sq. ft. duplex apartment designed by Weespaces. With Vinithra Amarnathan at the helm, the home is crafted as a deeply personal expression where South Indian heritage meets English classicism in a space layered with memory, materiality and quiet grace.
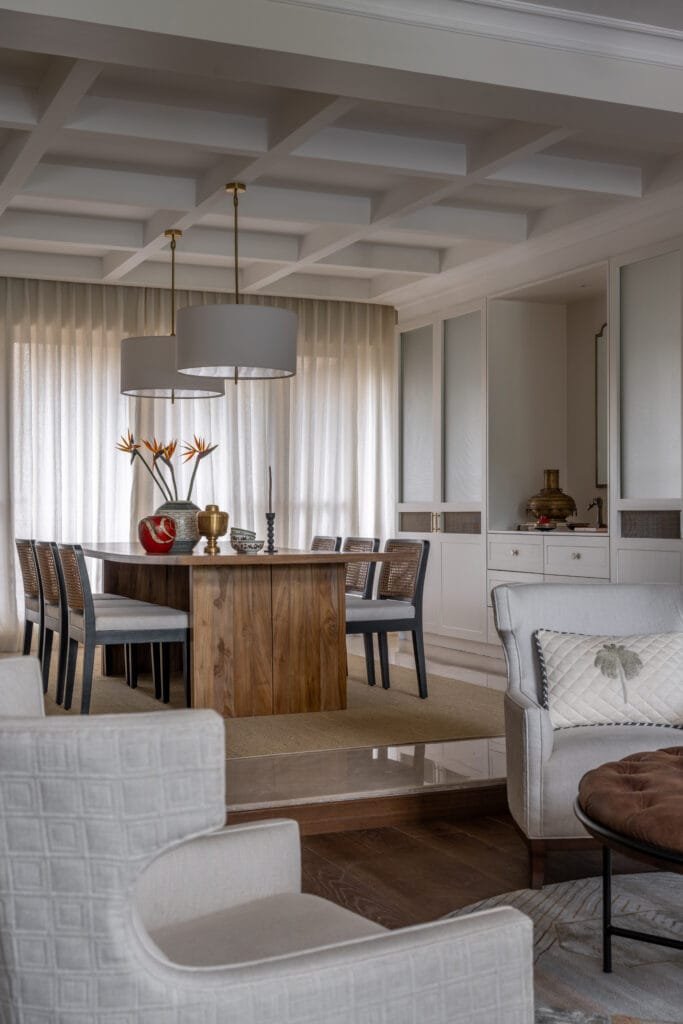
“The client wanted their home to reflect their roots – blending elements of Madras and London into a space that feels personal and timeless,” shares Vinithra Amarnathan. This vision guided the design, where traditional English details like floor-to-ceiling molded panelling, coffered ceiling and painted stairways serve as a framework for the space. The client’s desire to showcase their collection of art and antiques was a key prerequisite, and these pieces are thoughtfully placed throughout, adding layers of character. The colour and material palette anchored in warm taupes, soft greys, whites, wood, brass, natural stone, and linen – shapes a space that is both understated and luxurious. It’s a quiet expression of comfort and refinement, true to the studio’s philosophy and the family’s journey.
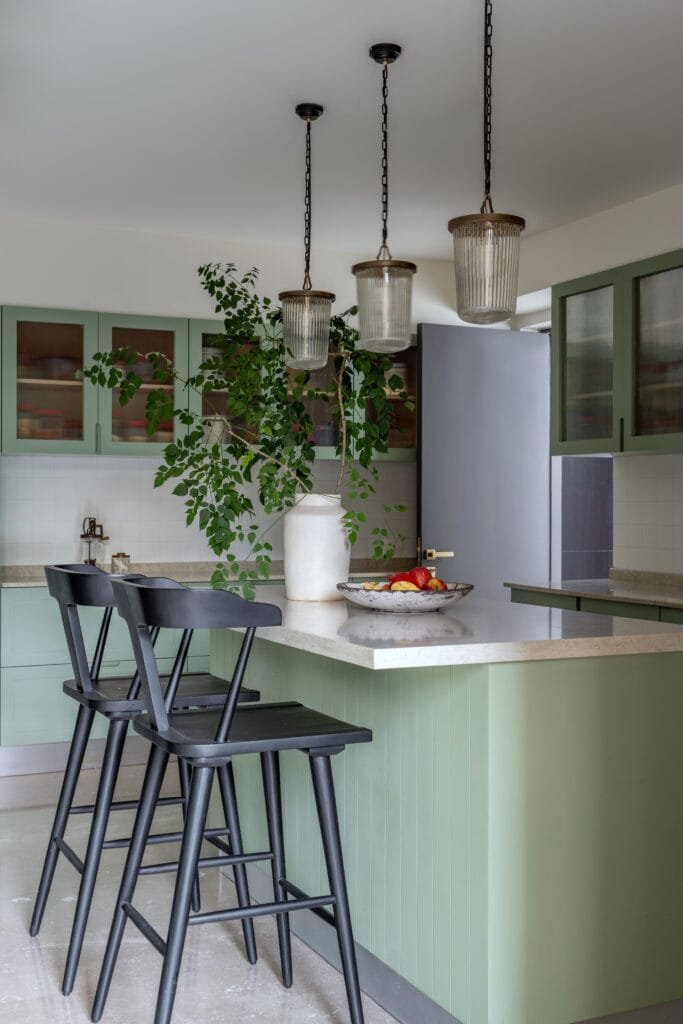
The apartment opens with a quiet sense of grace – paneled walls, Victorian-inspired floor tiles, and a neutral palette of soft taupes and greys set the tone for what follows. In the foyer, a pair of Thota Vaikuntam sketches nod to the family’s South Indian roots, gently placed beside a console. A simple staircase curves upward, hinting at the home’s layered layout. From here, the plan unfolds with quiet clarity: the formal living room lies ahead, the dining area to the left, and to the right, a soaring double height lounge space framed by tall windows and elegant proportions.
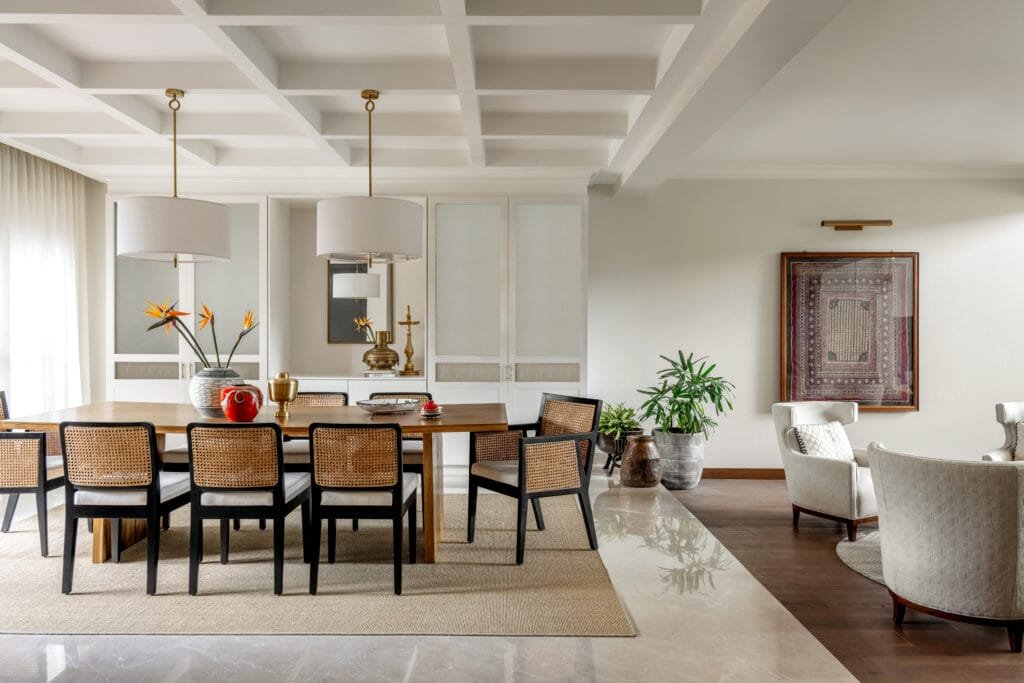
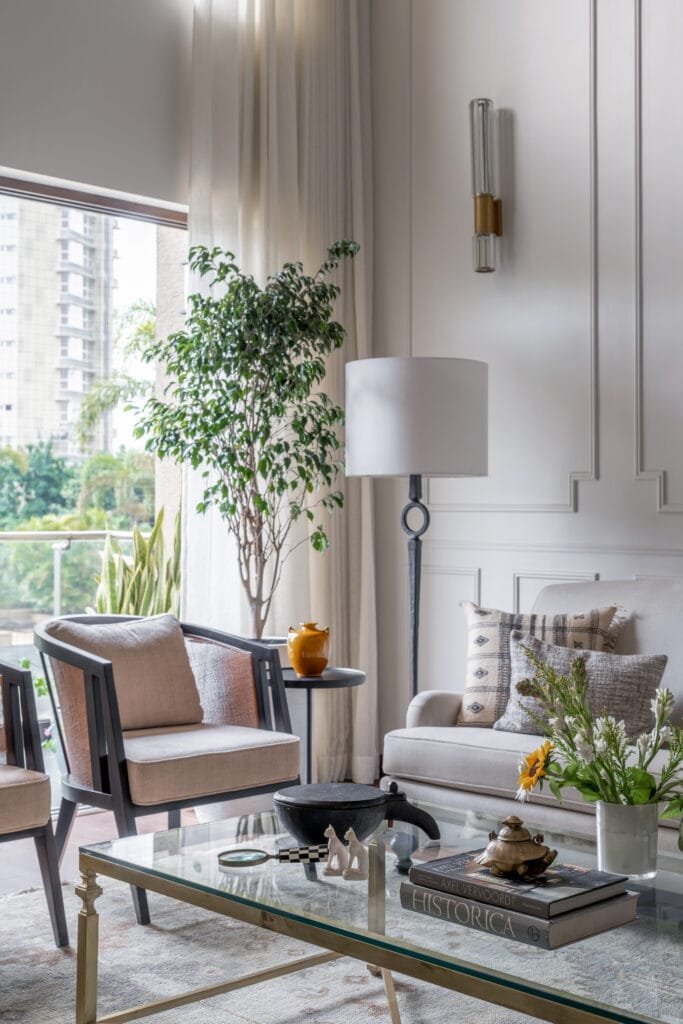
The formal living room, arranged with four classic club chairs, embraces symmetry and restraint. A large piece of traditional artwork anchors the space, bringing a sense of familiarity and pause. On one side, the lounge opens up dramatically a double-height volume awash with natural light. Tall moulded panels define its walls, while the furniture draws from English sensibilities, softened by hand woven Indian textiles and brass details. Art and collectibles are positioned with care, lending character to the tall walls without overwhelming them. The dining area, to the left of the foyer, is defined by a coffered ceiling and a wooden dining table surrounded by cane chairs. Neutral tones and natural materials give the space a calm, refined elegance, which flows seamlessly into the powder room, where a mix of marble and textured wallpaper adds a subtle sense of luxury.
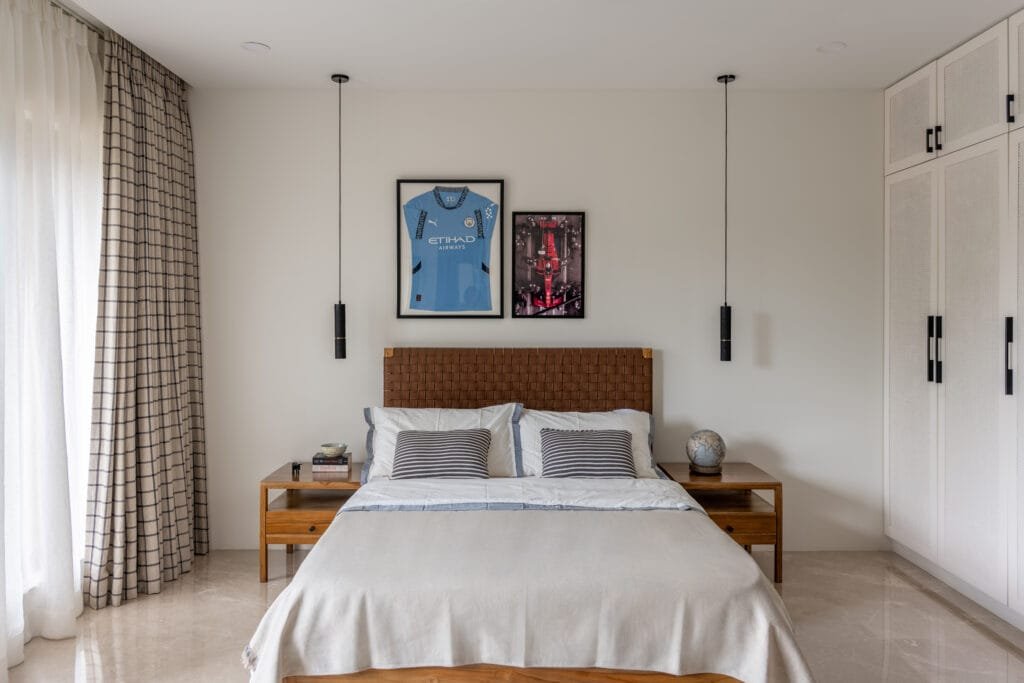
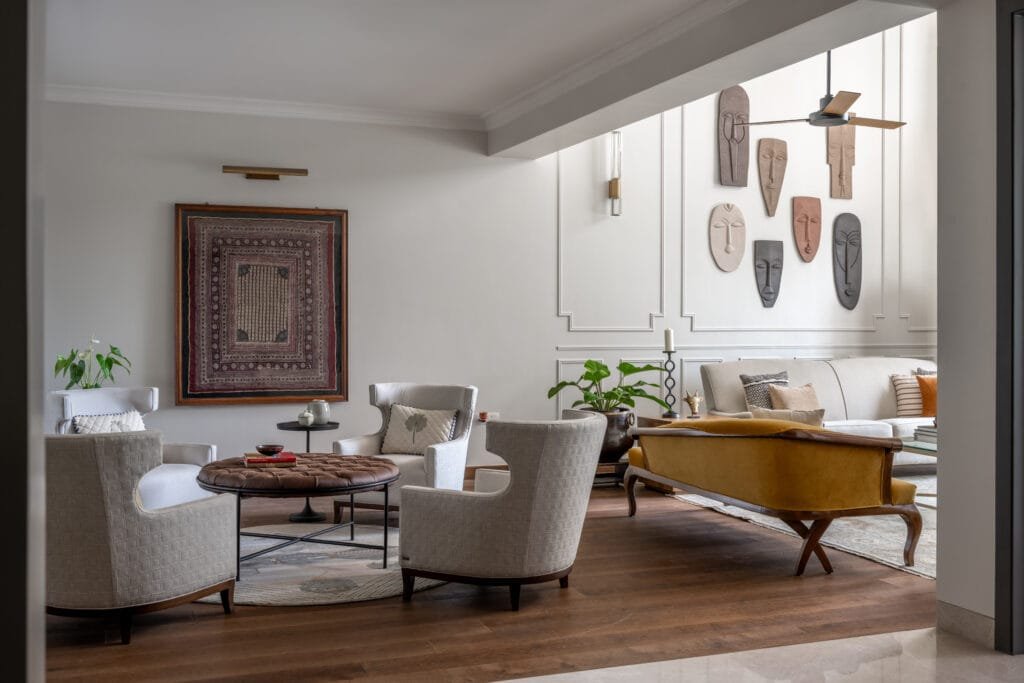
On the upper floor, a casual lounge anchors the landing – a cozy, laid-back space designed for family movie nights and easy conversations. Branching off from here are the family’s private quarters: the master bedroom and two individual rooms for the sons. Both sons’ rooms follow a clean, minimal aesthetic in soft neutral tones, reflecting their personalities while maintaining a sense of calm. The master bedroom is envisioned as a warm, textural retreat, where classic wainscoting once again sets the tone. A four-poster bed takes center stage, complemented by wood furniture with cane and rattan details, subtle brass touches, and layered linens – creating a space that feels intimate and lived in. At its heart, Rio Home is about creating a place that feels truly personal. It brings together the family’s roots and experiences in a way that feels warm, familiar, and lived in. With a balance of old and new, comfort and elegance, it’s a home that reflects who they are – and one that simply feels right.
Photography Credit: Kuber Shah


