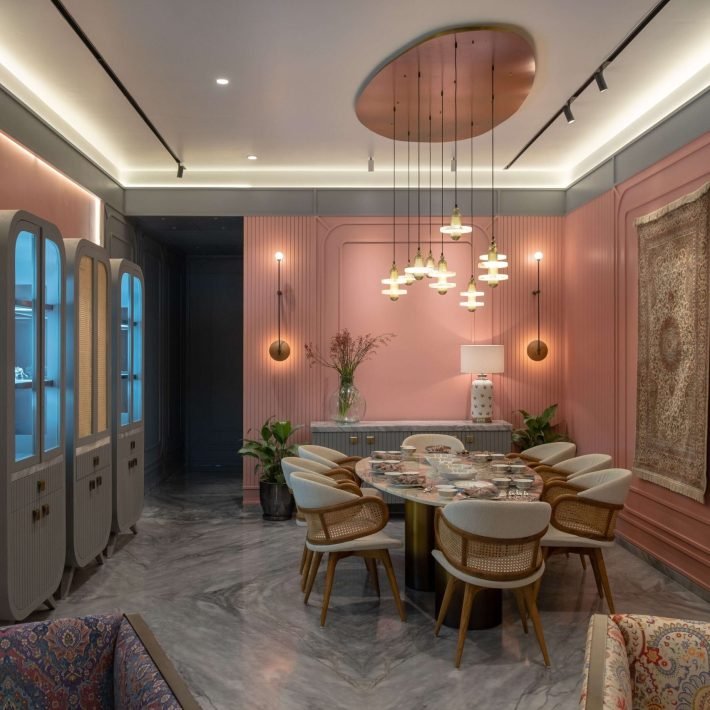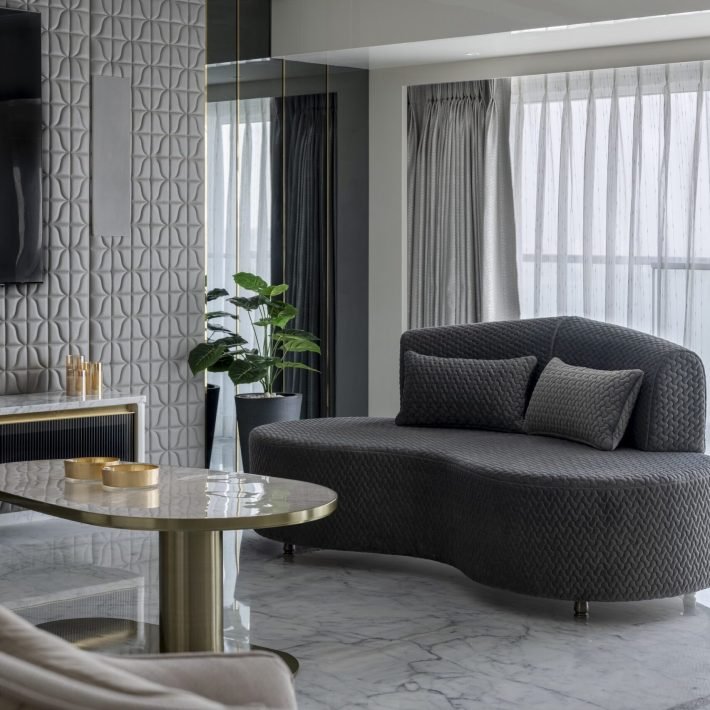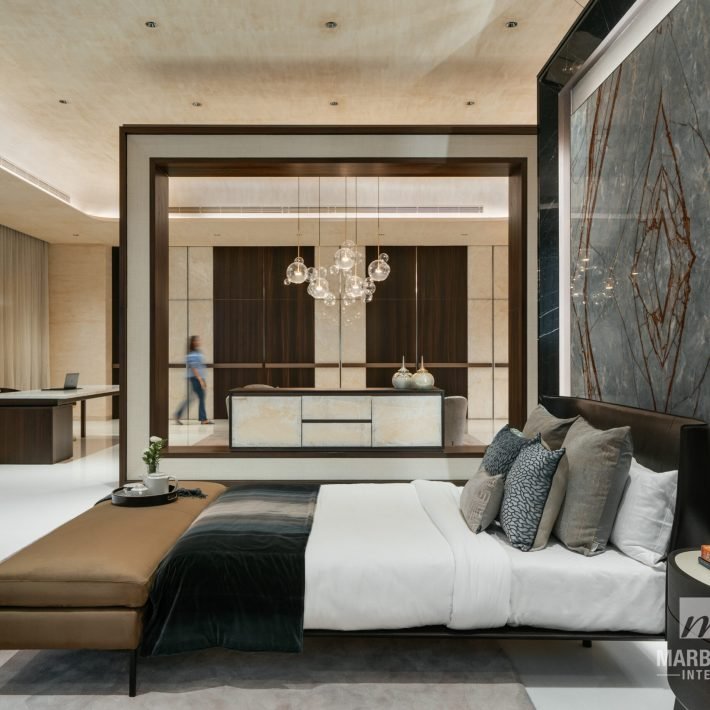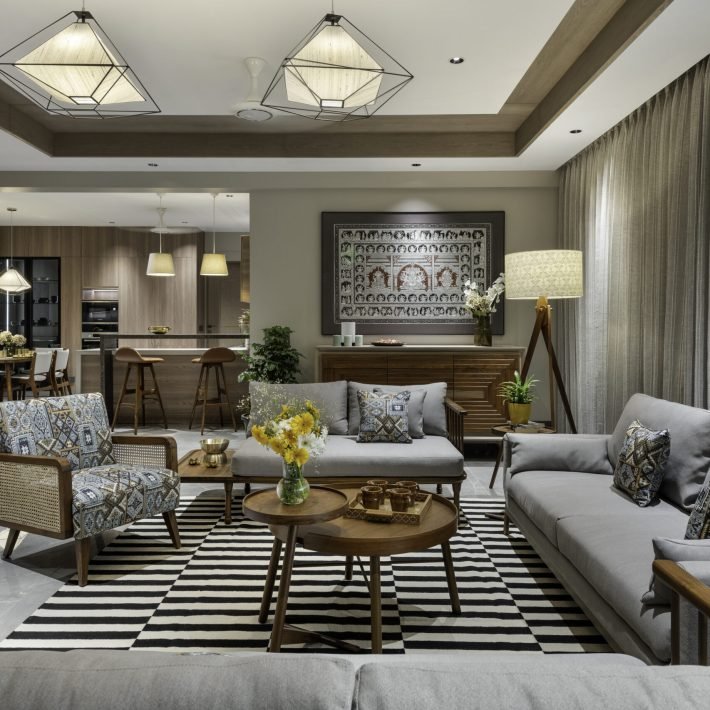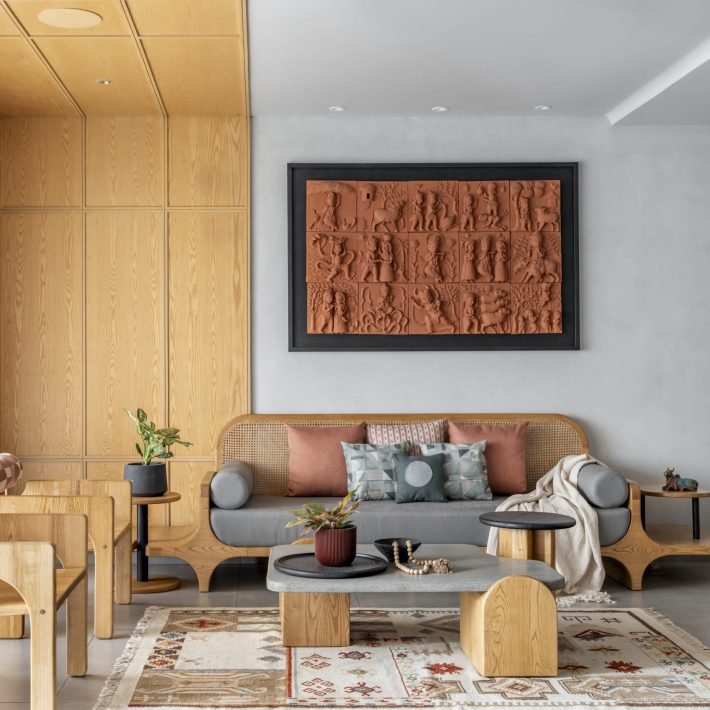Renovated by Ar. Apeksha Naik, Raja’s Cottage is a harmonious blend of tradition and modernity. With meticulous care, she revitalizes this 90+ year-old Mangalore-style villa, honoring its heritage while infusing it with contemporary design elements.
In a world where modernity often eclipses tradition, Raja’s Cottage stands as a testament to the timeless allure of heritage. Raja’s Cottage is a unique and nostalgic project envisioned by Ar. Apeksha Naik, is situated in the heart of Mangalore, the ancestral town of the client. The project aims to rejuvenate a 90-year-old Mangalore-styled villa, preserving its historical charm while addressing the challenges posed by aging infrastructure and evolving lifestyle needs.

Raja’s Cottage is nestled on a 12-cent plot, with the main door facing the North East, embracing the traditional principles of Vastu. The 4,000-square-foot built-up area has landscaped surroundings, enhancing the overall aesthetic appeal. A significant feature of the property is a majestic mango tree situated amid the plot, with branches extending gracefully over both sets of car porches, adding natural beauty to the surroundings.

The brief from the clients was clear: rejuvenate the ancestral home, addressing issues such as aging mud walls, fading red oxide floors, and the lack of modern amenities like attached baths and wardrobe spaces. With a deep-rooted attachment to the property, the owners embarked on the renovation journey in late 2018, laying the foundation for a transformative endeavor that would redefine the concept of home.
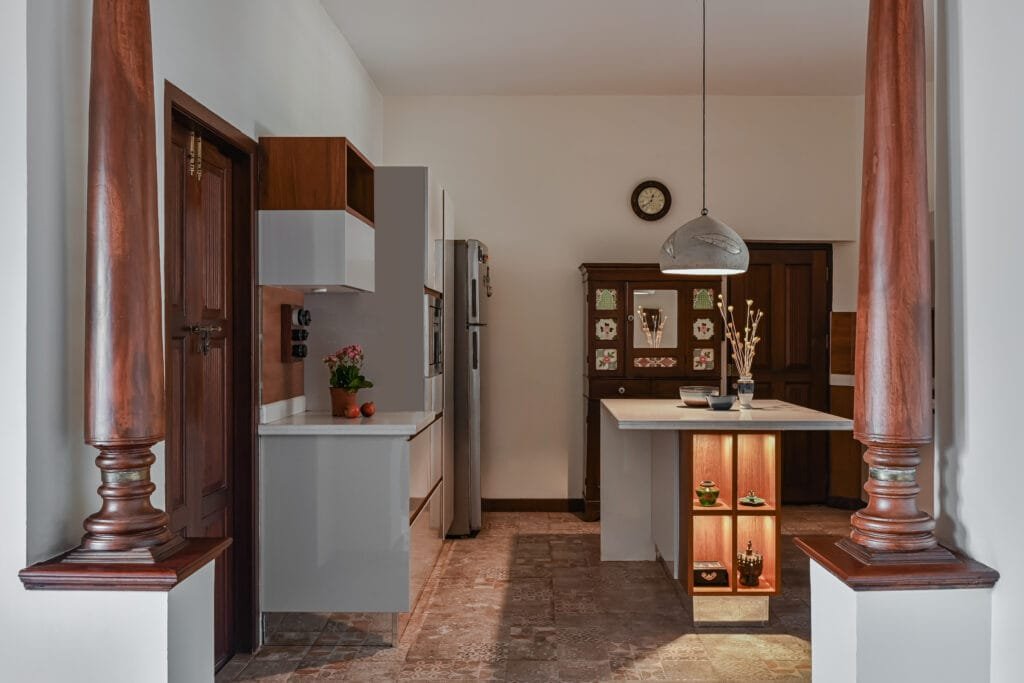
Before the renovation commenced, Raja’s Cottage bore the marks of time – its mud walls echoing with history, its floors worn by the footsteps of generations. Yet, amidst the aging façade lay untapped potential, waiting to be unearthed. Structural changes became imperative, with steel sections reinforcing walls and spaces being reconfigured to accommodate the evolving needs of its inhabitants.
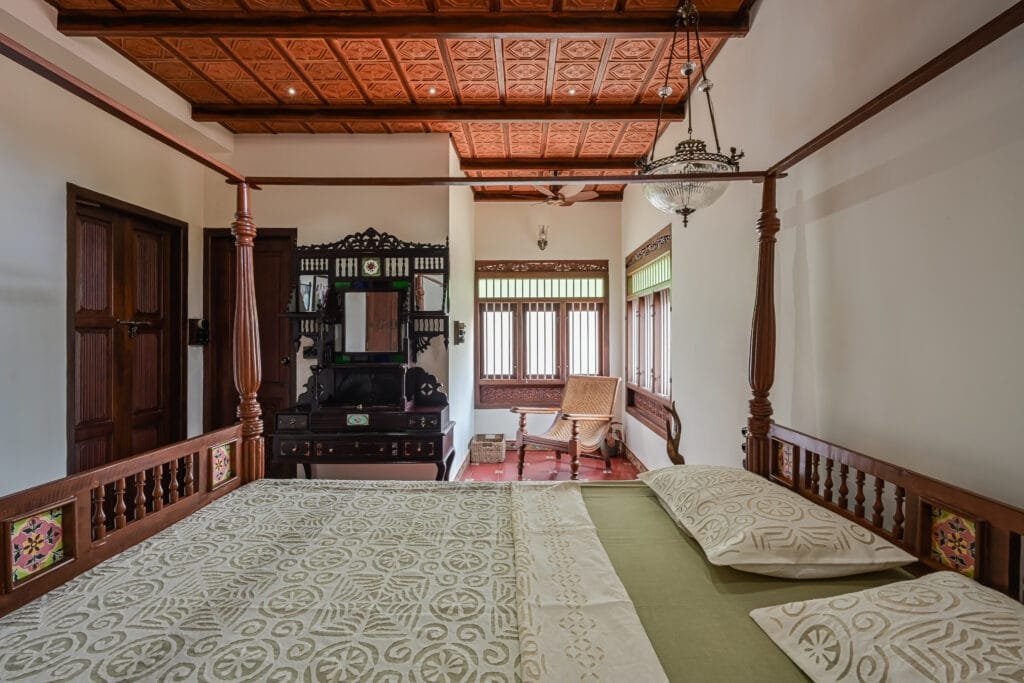
The architectural vision aimed not just at renovation, but at revitalization. Every element, from Chettinad stone to Athangudi tiles, was carefully selected to weave a narrative that seamlessly bridged the past and the present. As the project unfolded, sourcing materials proved to be a challenge, with the quest for authenticity leading the team across the country in search of traditional artisans and craftsmen.

Explaining in detail the restoration process Ar. Apeksha Naik says, “We used steel sections to strengthen the walls, and by merging the store and clothes drying area, we created a master bedroom. A doorway to the next room was introduced to make a wardrobe space for the master bedroom. Above the dining room, we constructed slabs to create a wardrobe and bath spaces in the bedrooms for children. This design aimed to make the house more comfortable and modern. Above the dining room, we have constructed a slab to accommodate wardrobe and bath spaces in both my brother’s and my bedroom on the first-floor level which earlier didn’t have these spaces. The wall segregating the dining and kitchen is broken down to accommodate an open kitchen and a niche for a hand wash area. We have used wooden columns over a pedestal to act as an entryway and bring in the openness between these 2 spaces. We merged the store and clothes drying area by introducing a slab of the same height, converted it into the master bed and provided an opening into an adjacent bedroom earlier in place that was without wardrobe space to make it an exclusive wardrobe space for the master bed. The first floor earlier had 3 bedrooms, the walls of which were broken to accommodate two bedrooms of a larger area for my brother and me. General changes – Right from designated car porch space, window structure and design on the façade of the building, introducing seating at the entry of the house, flooring, lighting, furniture, closed to open kitchen with an island in between, introducing spaces in both rooms on the top floor level, we have changed it all!”
Further explaining the finer details and hard work gone in the restoration of the home Apeksha explains,” The result is a symphony of design, where traditional elements harmonize with modern comforts. Customized windows adorned with carved wooden arches and antique lighting fixtures breathe new life into old spaces. The integration of Athangudi tiles and Chettinad furniture imbues each room with character, while the use of natural hues and earthy tones pays homage to the villa’s heritage. Wood emerges as a central motif, not only in its aesthetic appeal but also in its structural significance. From solid wood ceilings to reclaimed temple doors repurposed as mirrors, the essence of wood permeates every corner, grounding the home in a sense of authenticity.”

But perhaps the true beauty of Raja’s Cottage lies in its ability to tell a story – a story of resilience, adaptation, and continuity. It is a living testament to the spirit of preservation, where the past is not discarded but reimagined for the future. As the sun sets over the tiled roof and the walls whisper tales of bygone eras, Raja’s Cottage stands as a beacon of heritage, beckoning all who enter to experience the magic of time reborn.

Projects like Raja’s Cottage embody the essence of innovation and creativity. It is a canvas where tradition meets innovation, where history finds a voice in the language of design. As the curtains draw on this transformative journey, Raja’s Cottage stands as a testament to the power of preservation, reminding us that in the embrace of tradition lies the promise of a timeless legacy.


