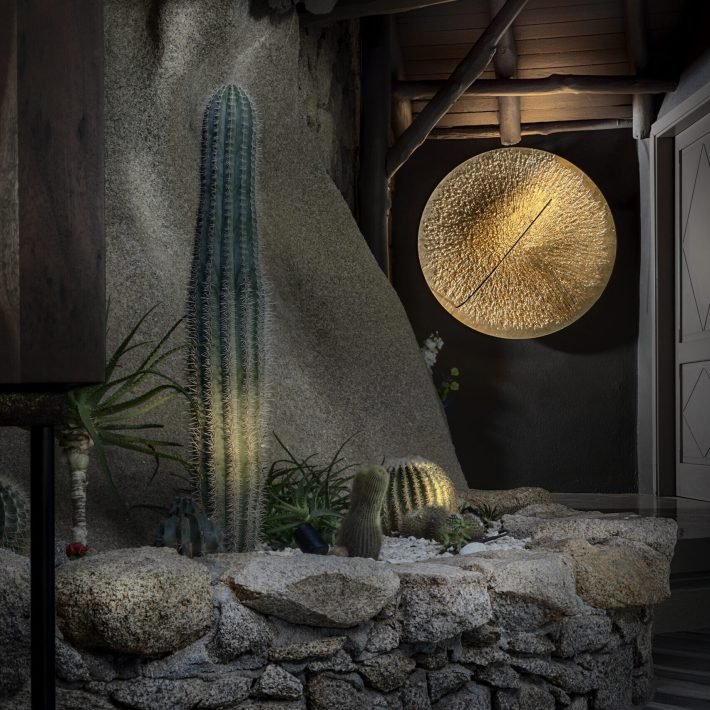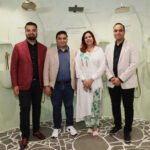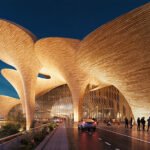Rahul Kadri’s journey through various architectural projects, ranging from educational institutions to resorts and healthcare facilities, showcases a commitment to blending functionality with aesthetics, always with an eye toward sustainability.


Rahul Kadri needs no introduction, he is one of the most respected and critically acclaimed architects who has taken IMK Architects to new heights of success. As a Partner and Principal Architect at IMK Architects, the firm has established itself as a distinguished architecture and urban design practice established in 1957 and headquartered in Mumbai. Rahul is an expert in Urban Development, Policy Making, Public Transport Systems, Housing and Slum Redevelopment, Ecological Planning, and modern Healthcare Design. His insights are regularly featured in publications such as The Economic Times, The Hindu, The Wire, Citizen Matters, and Hindustan Times. Additionally, Kadri is an active member of the Mumbai Architects Collective, a network of over 200 professionals dedicated to enhancing the city’s urban landscape.
In an exclusive interview with Society Interiors and Design, Senior Architect Rahul Kadri discusses IMK Architects’ design philosophy, sharing insights into their innovative approach and diverse project experiences.
What are the thoughts that cross your mind when you take on new projects?
When I embark on a new project, my primary focus is on– How can we serve the end-users so that they thrive at a much higher level? What will delight them? What is important for their happiness?
For instance, if we’re designing a school, our goal is to create comfortable and inspirational spaces for children. Or, in a resort, we aim to craft magical experiences that families can enjoy together.
Do you find it difficult to consistently develop innovative designs for such diverse needs?
It’s definitely a challenge, but one that we embrace. We always draw inspiration from both our clients and the site itself. Our process begins with a three to four-hour workshop with the client’s key stakeholders to understand their motivations and needs deeply. From this, we develop a strategic brief that serves as a foundational template for the project.
What are your best personal experiences while working with a diverse national and international clientele?
The best experiences really come when a relationship of trust is built with the client, and together, you understand the boundaries you are pushing to create something new.
What defines your work?
My work is defined by a few core principles that guide every project we undertake at IMK Architects-
Timeless: To craft buildings that are contemporary yet timeless. To use cutting-edge technology and innovation to build environments that evokes awe and inspire.
Socially Responsive: To design socially responsive environments where people and activities thrive. To infuse spaces with vibrance and warmth by fostering a connection between the users and the outdoors.
Environmentally Holistic: To consciously design a building that is contextual, sustainable and environmentally holistic through the careful articulation of form, materials, textures and proportions
Economical & Robust: At the fundamental level, we aim to plan a feasible, structurally viable project that follows building codes and regulations and is economical and robust.
What type of projects challenge you the most?
While all projects come with their own set of challenges, I particularly enjoy designing campus projects that incorporate elements of urban design. These projects allow for a broader scope of creativity and complexity.
Having won so many national and international awards is there something more coveted that you aspire for?
I’ve never coveted awards, and I still don’t. For me, the ultimate reward is the sense of satisfaction and wonder that comes with seeing a project completed and knowing it will make a positive impact.
Do you think we’re at par with the West regarding architecture and design?
That’s a complex question. I believe our smaller firms are on par with their Western counterparts in terms of creativity and quality. However, we lack large firms that consistently produce outstanding work. Here, success often depends more on individual personalities than on a well-established system.
What are your forthcoming projects?
We are currently working on a variety of projects, including four schools, two resorts, an IT office building, two sports facilities, and our first 40-story towers.

How has technology influenced design?
Technological development in our field has simplified tedious parts of the creative process, allowing labour and time to be diverted to creating meaningful designs and spaces for people. This has a profound impact on both how we design and how our designed spaces function efficiently.

Digital tools have made a massive difference in the design process. Using digital pens for sketching facilitates interactive meetings and discussions, enhancing collaboration. Design softwares has evolved to embrace a collaborative process, allowing teams to work together without any hassles. BIM design tools and softwares (for e.g. Vectorworks, Revit, etc.) help translate ideas into tangible designs ready for construction. This has ensured that work does not stop and deliverables are not compromised. Environmental analyses have become easier with software tools, which help architects incorporate environmental data to create contextually optimal designs.
On the functionality side, technology ensures our spaces operate efficiently and sustainably. For instance, we incorporated smart design strategies at VEE Technologies in Salem, Tamil Nadu, to enhance efficiency and comfort. Using smart air conditioning systems adjusts to outdoor temperatures, achieving significant energy savings. Custom-designed lights adapt to ambient conditions, saving energy and improving the work experience.
What is your take on sustainable architecture?
Sustainable design is a complex concept and must be viewed through a wider lens. It involves designing and building structures that minimise the use of natural and human resources and energy while reducing environmental impact and offering their inhabitants a high quality of life.
At IMK Architects, we believe sustainability is not just a buzzword but a way of life. We must be sustainable throughout the entire building lifecycle—from its initial design and construction to use and maintenance, demolition, and the reuse of its building materials. The first step to sustainability is to identify the goals. These could include preserving rich biodiversity, rainwater harvesting, reducing carbon emissions, enhancing health and safety, and improving the quality of life.
Your message to the budding and aspiring architects from India.
I’d say the emphasis should be on sustainability. Sustainable practices in architecture are of many types – recycling materials and using passive design techniques often result in project cost savings. Using local materials reduces transportation and procurement costs, as they are readily available in close proximity to the site. Using passive design techniques and design elements that are location-specific usually reduces the cost of the project as well as the future operations and lifecycle cost of the project.
Some sustainable systems and technologies have high initial costs. However, what is important is that the returns in the project’s life cycle cost make up for the initial costs within five years. Also, climate-responsive designs should be a focus, which can drive the sustainability approach. Using a combination of these practices can result in a cost- and time-effective approach to designing and implementing sustainable projects.
Society Interiors and Design selects key projects from its extensive portfolio, highlighting diversity and scale.
VEE Technologies, Salem, Tamil Nadu
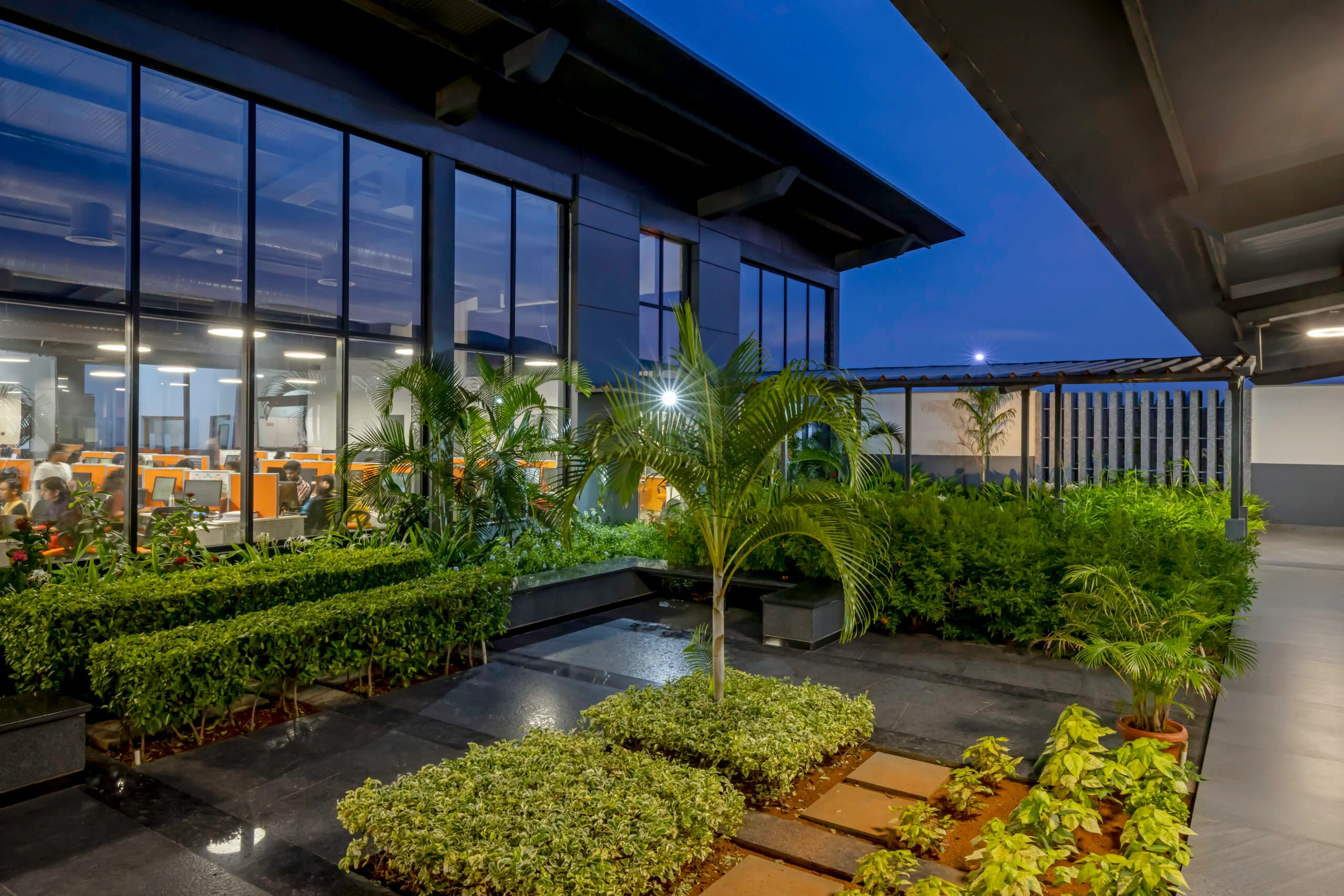
The new workplace for VEE Technologies, an IT service management company based in Salem, Tamil Nadu, blurs the boundaries between an office and a garden, creating a positive, invigorating environment for 450 people to work, collaborate, and engage with the outdoors. Interspersed with landscaped sit-outs, the design of the office invites people to step away from their screens and into nature, all within the building premises.

As the first building in the 9-acre-high-tech commercial business park, this 30,000 sq. ft office paves the way for sustainability for the upcoming buildings. The office building is constructed using recyclable and reusable materials like steel and a flexible structural grid. The design offers a cost and time-effective solution, for remodelling the building to fit a different function once the business park is fully operational in a few years.
Symbiosis University Hospital & Research Centre (SUHRC), Lavale, Pune


Established on the lower slopes of a hill, amidst the sprawling 40 acres land of Pune’s renowned educational institute Symbiosis, SUHRC has been developed on a forested hill, in a discrete and quiet location. Envisaged as a multi-specialty hospital to provide excellent health care facilities and a state of the art- centre that would enhance skill development in the field of Medicine, the development envisions to educate and empower medical students.


To enable a natural, original, and permanent finish on the building, which would be maintenance-free, brick was adopted as the material of choice for the double skin on the façade with deeper shading projections that would reduce heat gain. The inner courtyards seem like a continuation of the hill, where the built form amalgamates with the site. Allowing nature to be a part of the hospital and integrating it as a comforting element for the patients, the hospital creates a space for recovery and rejuvenation.
Club Mahindra Madikeri Resort, Coorg


The Madikeri Resort in Coorg, Karnataka is a hospitality project that is designed for Club Mahindra Holidays and Resorts. The design takes cues from the indigenous Kodava culture and upholds biophilia as a central element to create a site-sensitive habitat that is in harmony with nature. Amidst the vast rainforest, the lush tropical Cardamom valley below and the terraced paddy fields beyond, the building blocks have been strategically positioned and seem to rise from the site naturally.
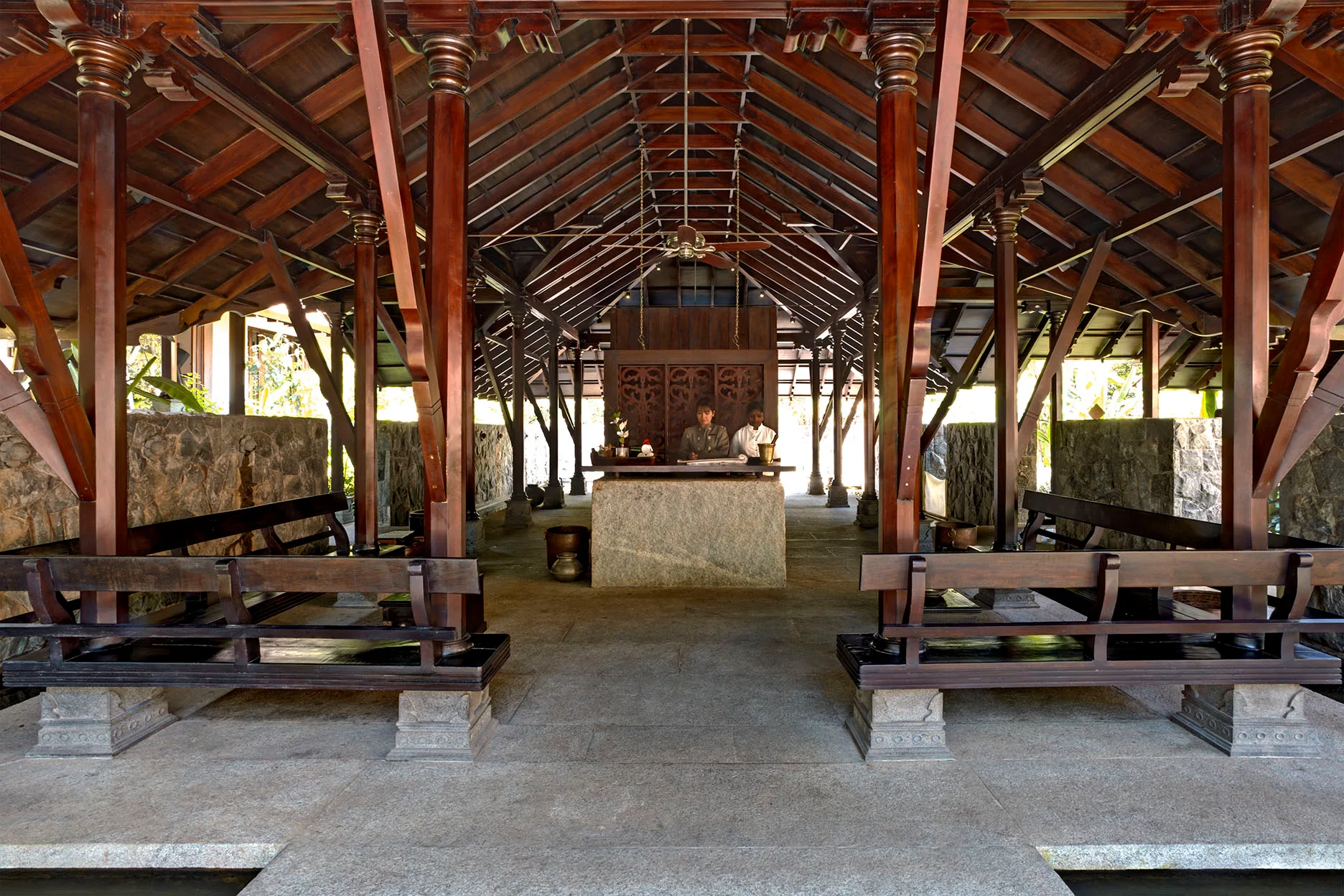

The architectural style for the building has been inspired from the local vernacular Ainmane houses that have been in existence from the 8th century CE. With maximum exposure to nature, the soul of the design lies in the interaction between people and the outdoors. Through the revival of the age-old vernacular techniques, the resort creates a green resort amidst the hills.
Arunyam, Kondiwade
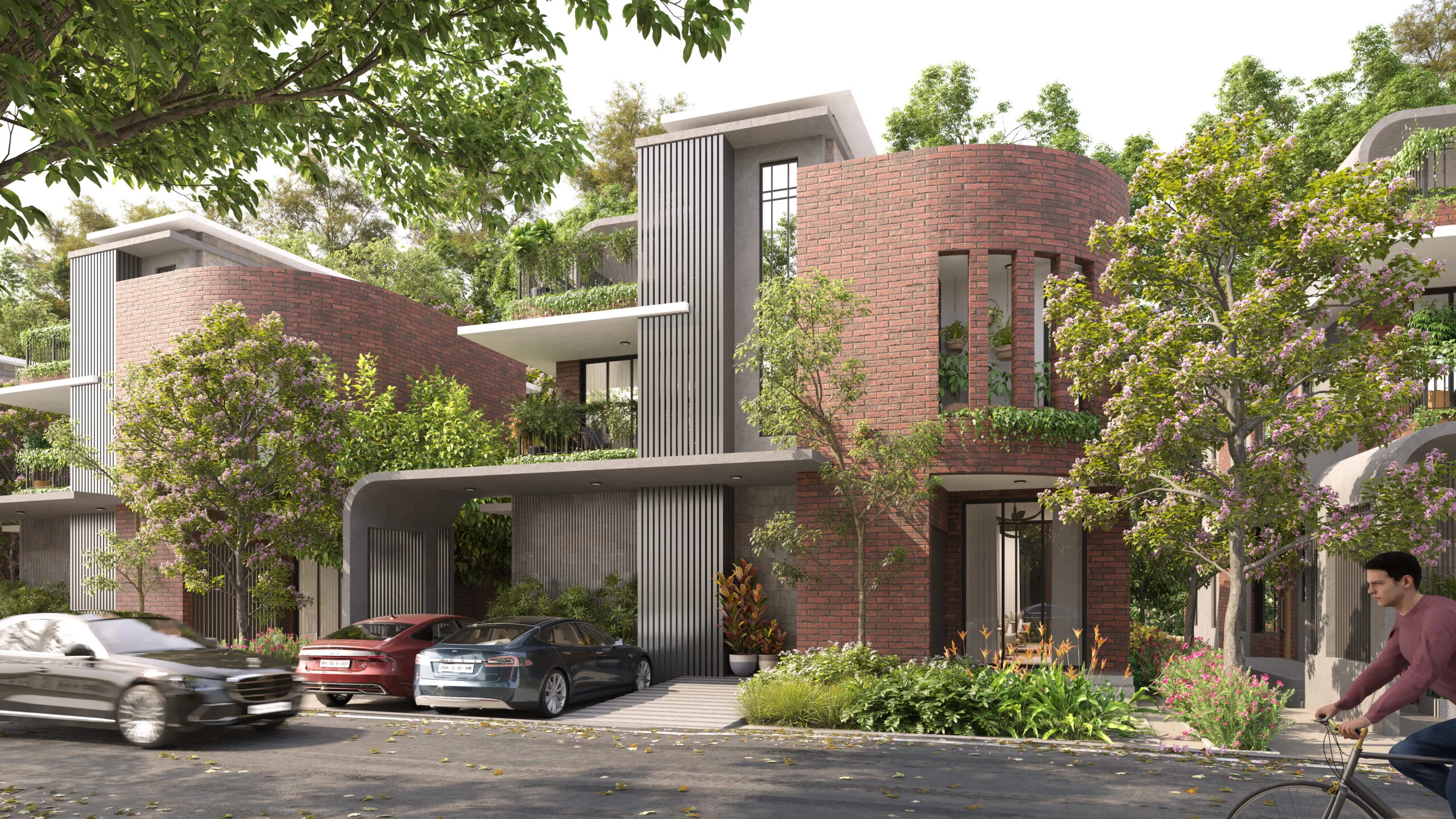

Located at an altitude of 2,185 meters, Arunyam is nestled in the lap of nature surrounded by forests, hills and a lake. Arunyam, derived from a Sanskrit word that translates to ‘forests’ is designed to offer an experience of an urban retreat in a rustic setting with modern comforts, offering a connection to nature. The ‘designing with nature’ approach focuses on building alongside the site’s natural elements.


The villas enjoy views of the lake and lush forests, maintaining the connection with nature even from indoors. Curved, meandering pathways connect these villas and other amenities in the development, to create a forest-like experience. Exterior walls have exposed bricks with rooftop gardens that include vegetation and climbing vines that blend with the forests and hilly backdrop.



