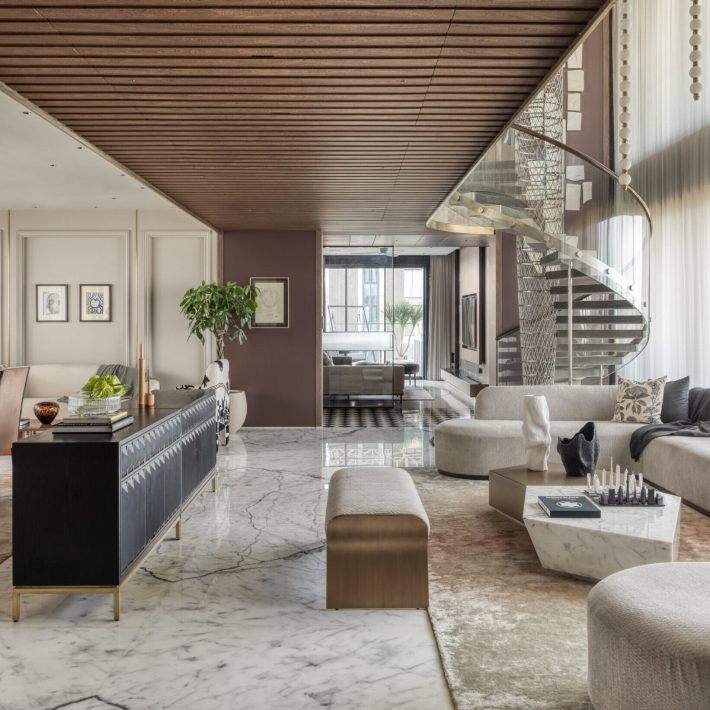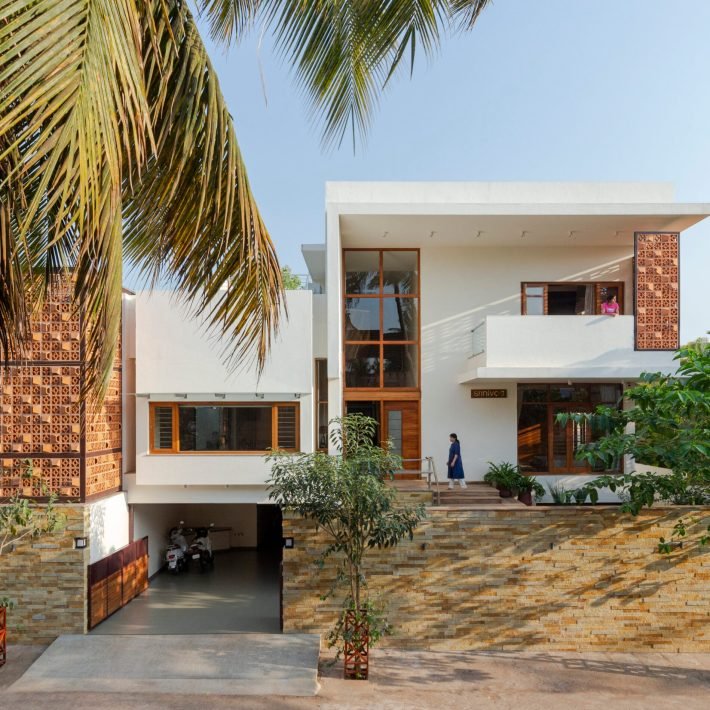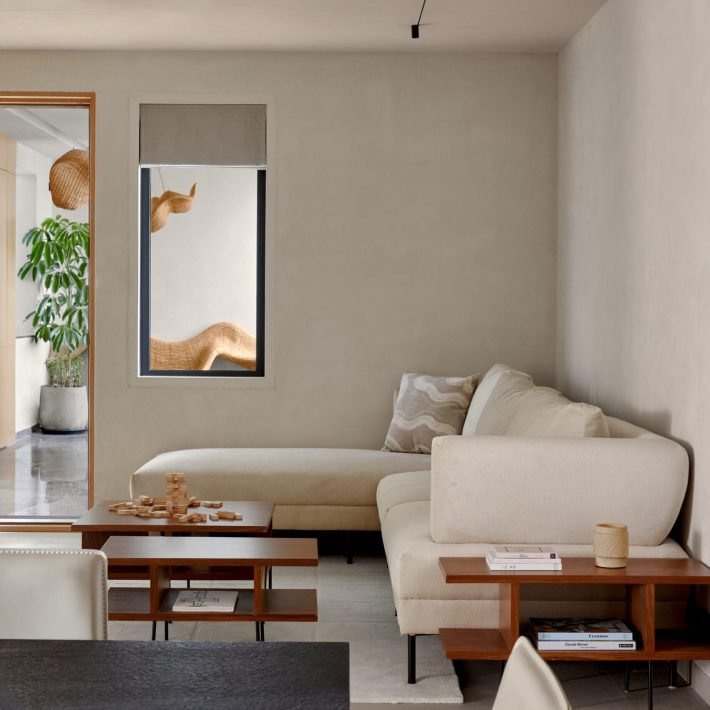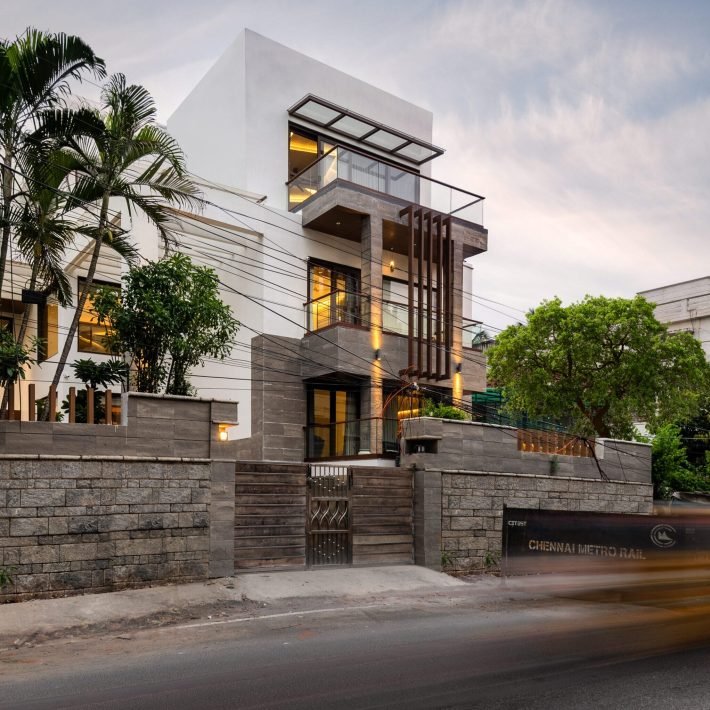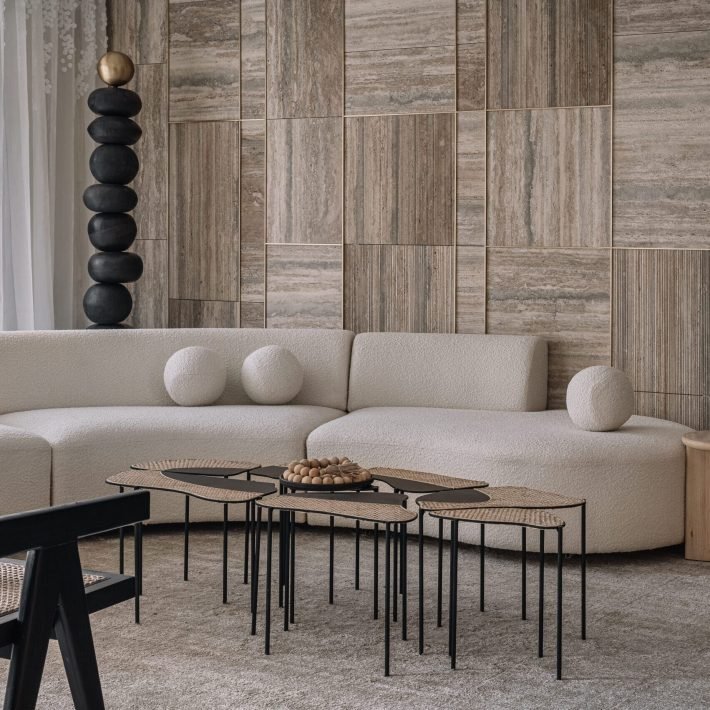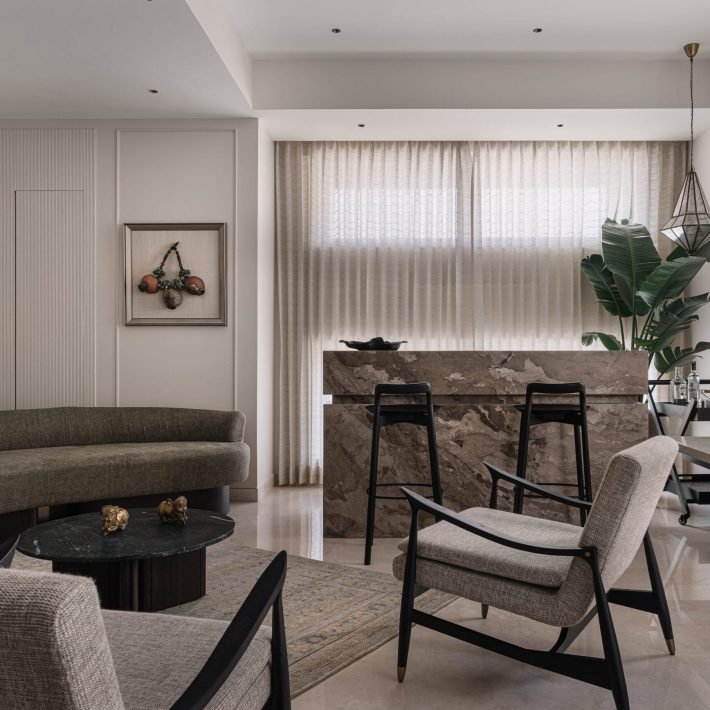In the world of interior design, the true art lies in balancing aesthetics with functionality, creating spaces that look beautiful and serve the needs of those who inhabit them. Situated in the vibrant Sadashiv Peth neighbourhood of Pune, the home truly, exemplifies this philosophy. Designed by Pranav Thakor, Founder and Principal Interior Designer, Home stylist and Design Curator at Der Entwurf by ThakorSaab, the home spans approximately 990 sq. ft. with every inch designed with care to feel expansive and elegant despite the compact floor plan. Envisioned as a tapestry of the client, Prasanna Joshi’s journey. Every corner has been meticulously crafted to showcase the essence of Sadashiv Peth’s culture, alongside a sophisticated urban edge that gives the apartment a timeless charm.

Sharing insights on the client’s brief, Pranav says, “The client had a clear brief which was as vivid as his personality—a space that felt like home yet spoke of his hard-won success. He desired a sanctuary that balanced the demands of a modern lifestyle with roots that echo tradition. His family’s varied tastes needed harmonizing, and he dreamed of an apartment that, despite being compact, could breathe luxury, culture, and warmth. Above all, he wanted a home that captured the spirit of Sadashiv Peth, with a modern twist to fit his own story of persistence and success.” Despite the apartment’s compact footprint, the team imagined a space that could truly breathe, blending modern flair with cultural depth, a living testament to the client’s requisites.

One of the standout elements in the living area is the innovative use of curtain panels that seem to dance in harmony with the natural breeze, thanks to the apartment’s perfect ventilation. The monochromatic palette with pastel accents, paired with hand-painted Pichwai art, merges sophistication with tradition, capturing the client’s brief. The seamless walls—ingeniously designed with inbuilt doors—create a sense of continuity, while the organic, flowing shapes that trace from ceiling to skirting bring a natural rhythm to the space. These free-form designs provide a serene backdrop to the room’s custom-made modern furniture, capturing a refined yet contemporary aesthetic that reflects the client’s millennial tastes. “It’s a space where artistry and function meet, giving the home both timeless character and a subtle yet bold personality”, adds Pranav.

The dining area is a subtle, refined space with a blend of contemporary furniture and traditional Indian elements. The centrepiece, a four-seater dining table with a single-piece timber pedestal, is both striking and soulful, handcrafted with exposed grain, rich veneer table top. The chairs, upholstered in a gentle purple-and-white ombré, add a soft, inviting touch that harmonizes with the natural tones of the wood. Above it all, the Gond-style ‘Tree of Life’ painting graces the wall, symbolizing growth, strength, and connection—a perfect metaphor for the family itself. Seamless walls conceal doorways with a touch of architectural finesse, creating an uninterrupted visual flow that amplifies the room’s sense of spaciousness and understated grandeur. The kitchen is a masterclass in sleek elegance and thoughtful design, where every detail has been curated to harmonize function with style. Embracing a minimalist aesthetic, this kitchen introduces an unexpected twist with its monochromatic palette in a rare peach-and-pink combination, adding a refreshing warmth and depth to the space. Smooth terrazzo stone spans the countertops and dado walls, bringing a seamless flow to the layout and creating a sense of openness that beautifully connects it with the adjoining dining and living areas. One of the room’s cleverest features, however, is its concealed bar counter—a playful nod to modern sensibilities. Hidden discreetly between the kitchen and dining space, this chic bar adds both a functional barrier and a touch of mystery, while preserving the clean lines and openness that define this kitchen.

The Puja area is a sanctuary within the sanctuary, featuring delicate ceramic pendant lights shaped like lily buds. With soft, layered lighting, the space feels serene and spiritually grounded, honouring tradition within a sleek modern setting. The entertainment room with its understated charm and dual functionality, is where relaxation meets refinement. Designed as a tribute to Mr. Joshi’s passion for cricket and football, the room is equipped with a sleek projector screen, turning the space into an ideal home stadium for thrilling match days. But the room doesn’t stop there—an exquisite piece of Pichwai art reflects his wife’s artistic sensibility, adding an elegant layer of cultural richness that balances the room’s sporty flair. Neutral tones and plush, inviting seating create a relaxed ambiance. The space seamlessly adapts as a private office for Mr. Joshi and a focused study nook for their young daughter.
The master bedroom exudes an understated elegance grounded in earthy tones, with modern accents that lend it a serene and refined character. The centrepiece is a luxurious bottle-green, wing-backed bed with borders of natural cane matting, a nod to rich textures that harmonize with the room’s simplicity. One wall is an artistic marvel, featuring carvings of the moon’s phases directly into the brick—a detail that transforms with the changing daylight, casting shifting shadows that mirror the lunar cycle, infusing the room with an ethereal quality. A plush chaise lounge in custom-upholstered fabric complements the bed, inviting relaxation, while custom-designed curtains complete the look with a seamless blend of style and functionality. Adding a final touch of tranquillity, the adjoining balcony offers a cozy corner for the couple to unwind after busy days. In contrast, the parents’ room is a delicate symphony of soft hues and feminine grace, honouring the family’s Maharashtrian roots with eclectic touches that speak to tradition and cultural pride. This space also serves as a productive nook for Mr. Joshi’s sister, with a beautifully crafted timber study table and a teakwood chair that emphasize both functionality and a classic aesthetic. Sleek, modern, and efficient, the bathrooms feature minimalist fixtures with muted colours and natural lighting.

Explaining about the colour palette used throughout the home, Pranav adds, “We employed a sophisticated monochromatic palette, punctuated with soft pastels that lend a fresh, airy feel to the apartment. The palette speaks of timeless luxury while allowing the intricate, hand-painted Pichwai and Gond artworks to shine. These subtle hues and organic P.o.P patterns on its walls enhance the sense of space, creating a calming backdrop for the colourful accents and cultural artwork.” Lighting is strategically used to amplify the illusion of space. “We chose recessed lights, accent wall lighting, and warm-tone ceiling fixtures to create a soothing ambiance. Each area, from the living room to the puja corner, is gently lit to emphasize comfort and calm, making the apartment feel larger and more welcoming”, adds Pranav.
Pranav Thakor’s work in this apartment goes beyond aesthetics—it captures the heart of a family’s journey and the essence of Pune’s history. This project is proof that even in compact spaces, thoughtful design can achieve plush living.



