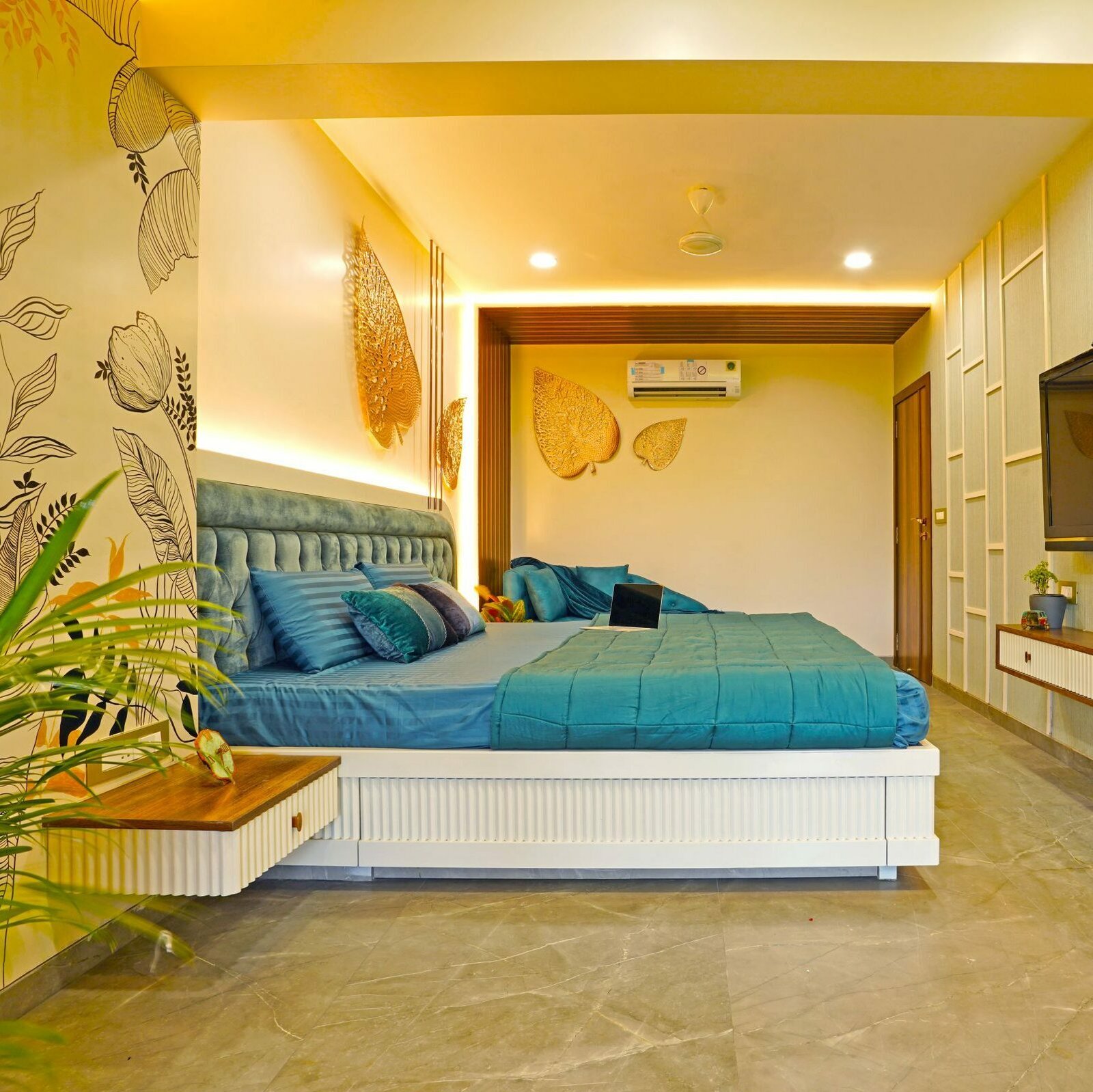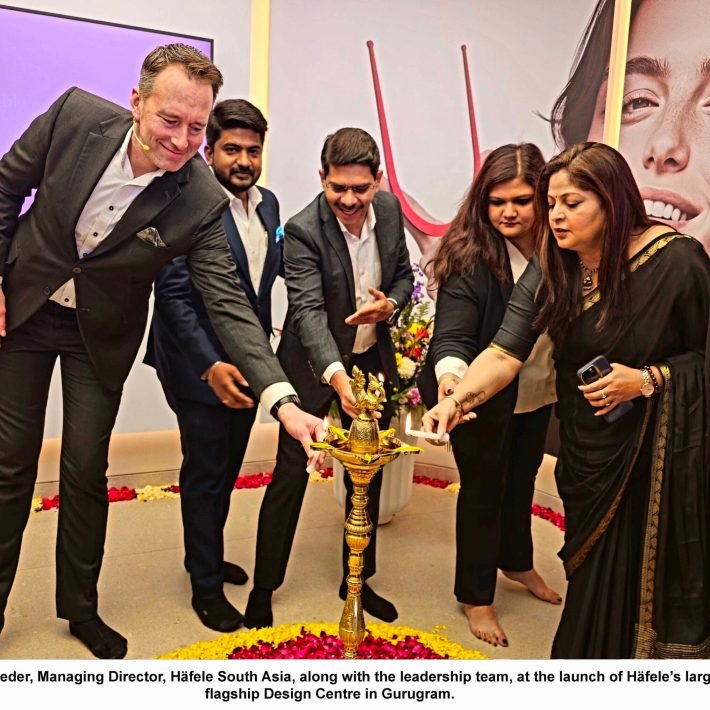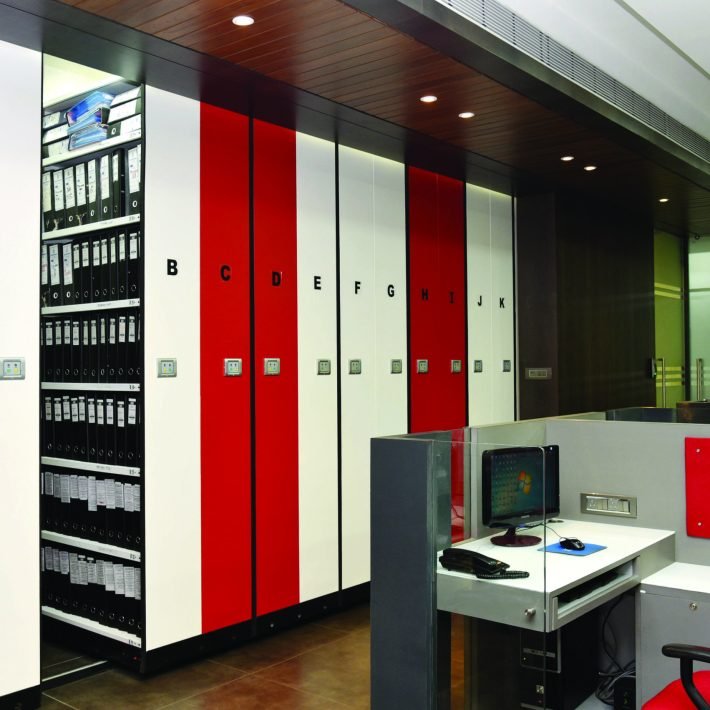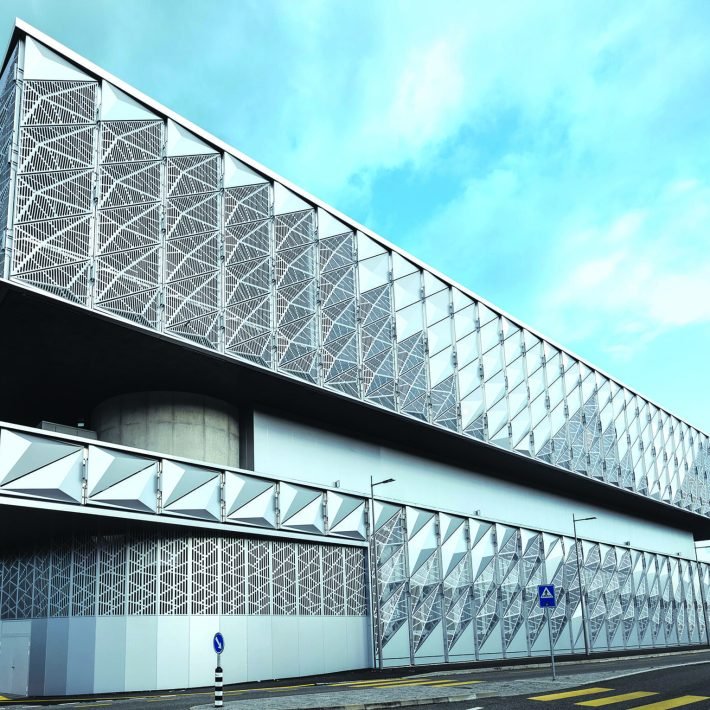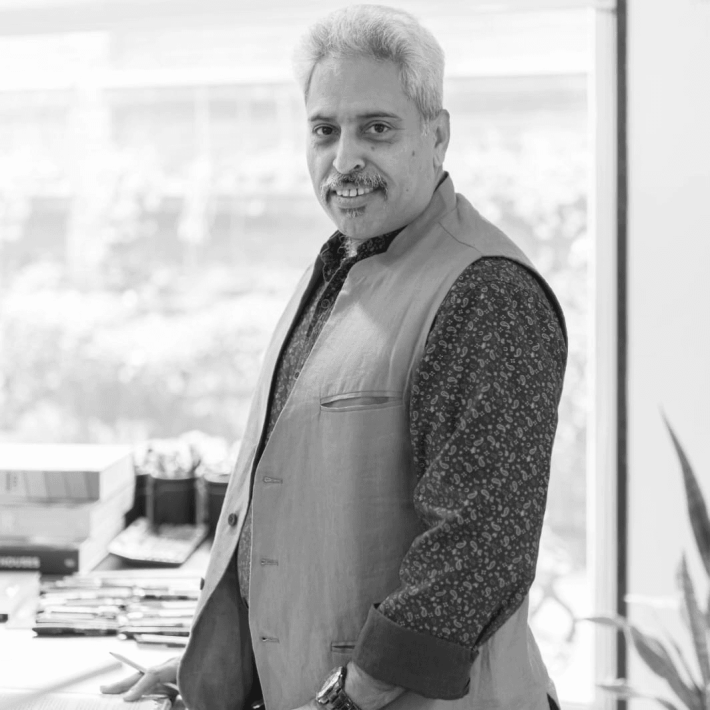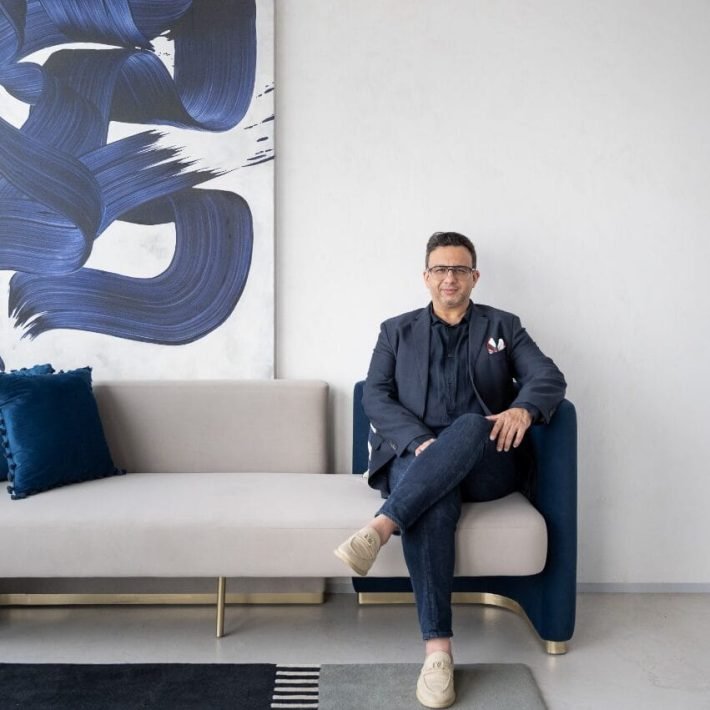Focus design studio OPC headed by Sachin Parab is known for his creatively designed high-end residential projects. He has designed some of the most opulent, plush and luxurious homes over the years. For this bungalow, Sachin struck the right balance between modern and contemporary styles for the interiors. Spread over an area of 5,000 sq ft and split over two levels, and located in Govandi, Mumbai, this space sees a skillful use of materials and colour scheme that has resulted in a personalized space.
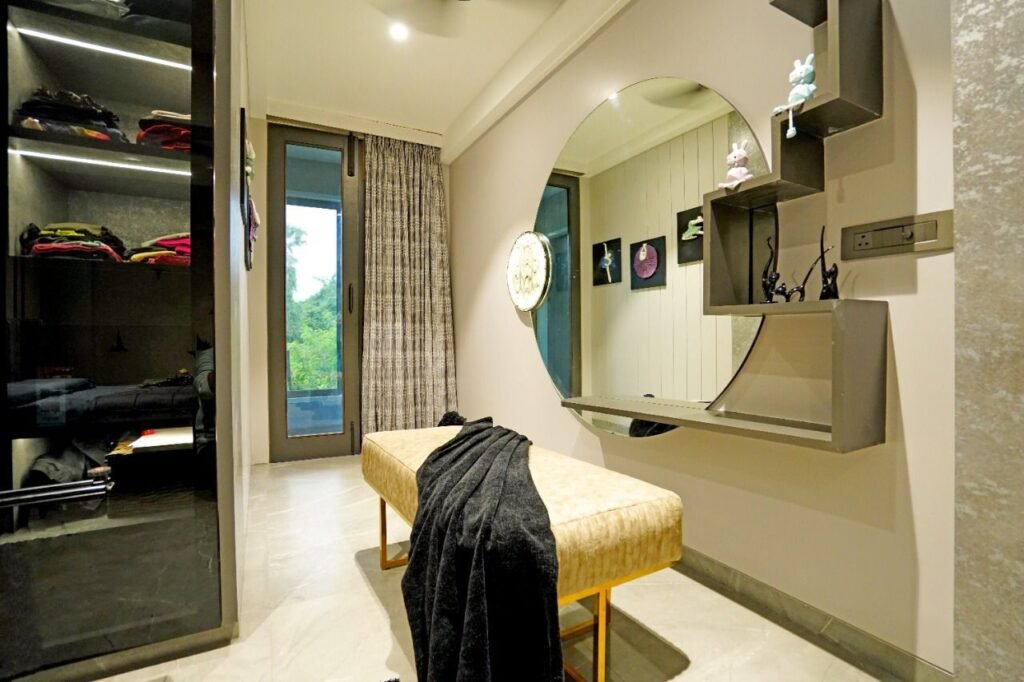
This bungalow has ground plus two levels. The ground floor has a living room, dining area, mandir and guest room with a beautiful open backyard. The first floor has three bedrooms and the second floor has a gym, pantry, utility space and beautiful terrace.
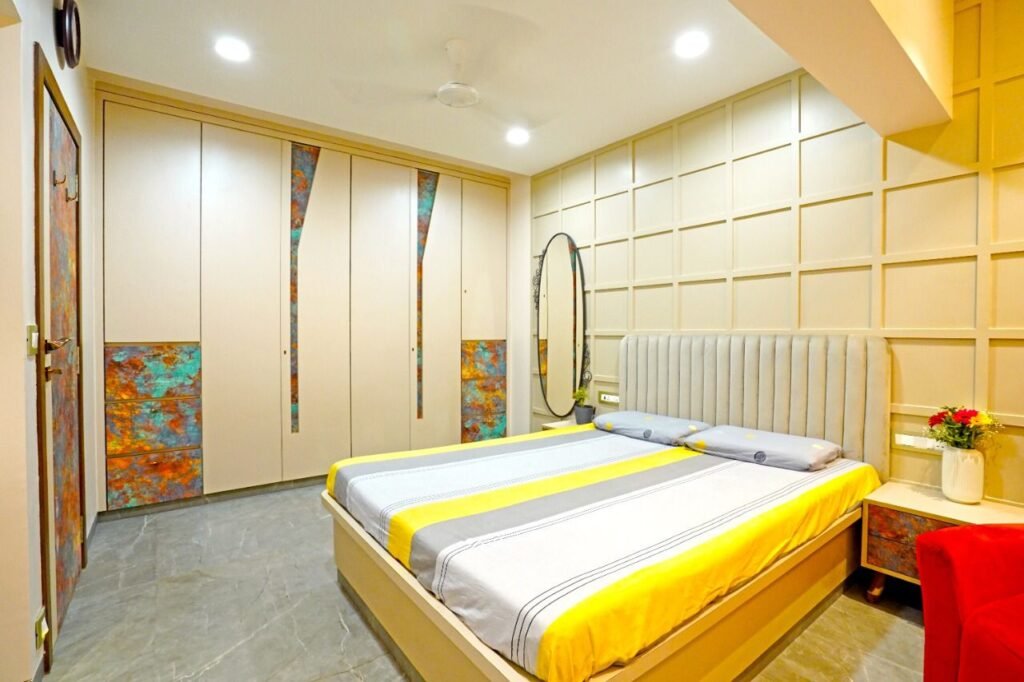
The living cum dining room has sleek furniture that adds to the comfort zone of the user. The dining table is complemented by aesthetically designed chairs. One can’t miss the customized canvas painting by Artist Yogesh Barve on the beams, which lends an aesthetic touch to the otherwise mundane structure.

A little ahead is a mandir separated by creating a folding partition made of wood and PVD coated brush gold finish grill. Explaining the detailing Sachin says, “It also has a low-backlit ceiling with beautiful arches finished with alabaster and wood.”
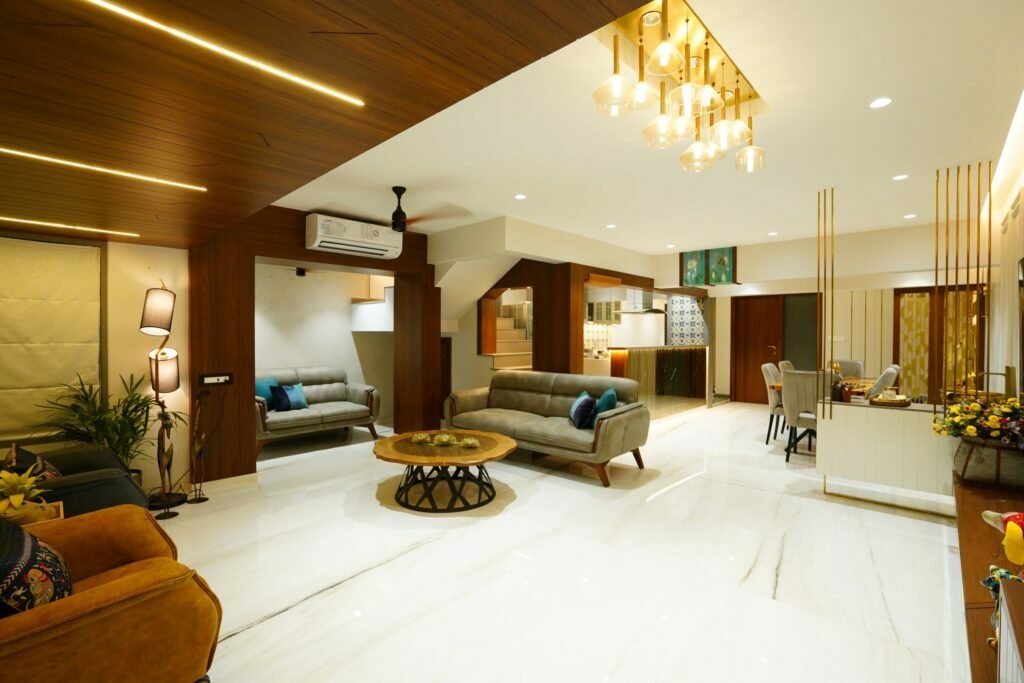
The open kitchen in a grey and wood combination is admirable. The guest room is dominated by a brown colour scheme, where the designer has aesthetically used overtones of brown on shades, on shutters, and on an arch on the backdrop of the bed.
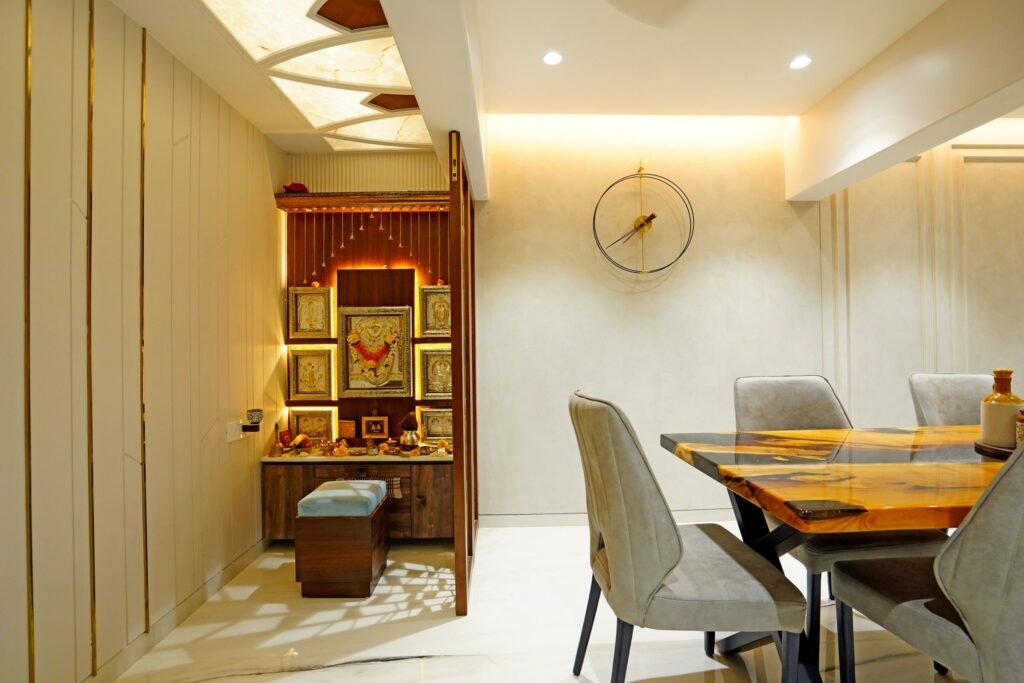
The daughter’s room has a grey and black theme, which has an aluminum black coated slim frame with grey glass and a big round mirror with lots of storage next to it.
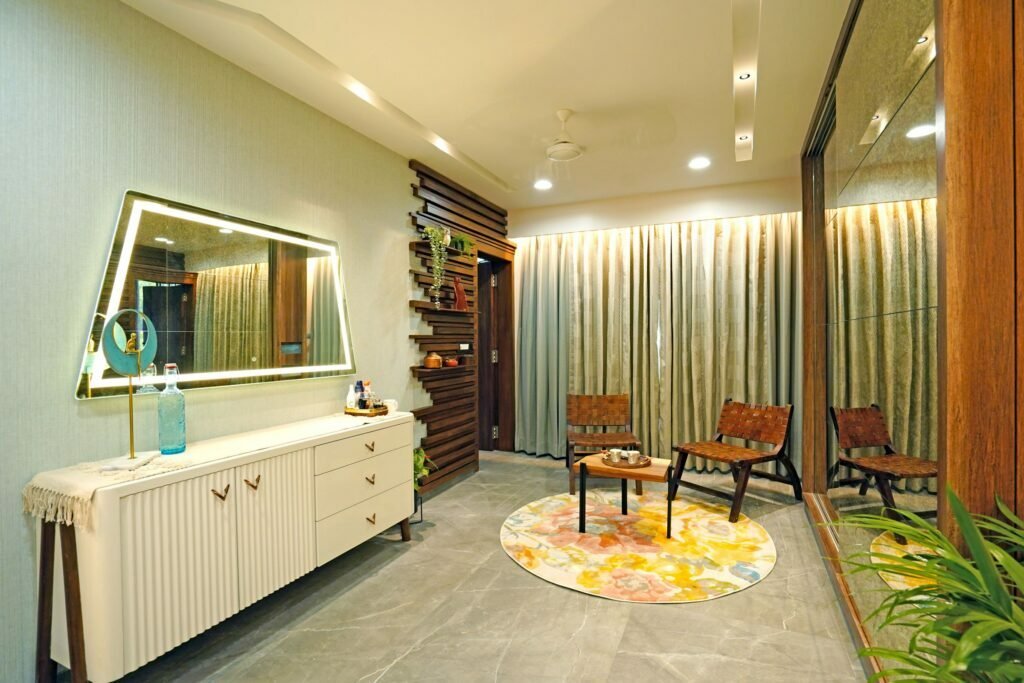
The spacious master bedroom is designed like a suite that has a huge bed, while the side tables are placed against a decorative wall and a contemporary-styled Chaise Lounge seating. A little ahead is a coffee area with two single chairs forming informal seating areas.

The parents’ room has a contemporary classic flair. There is a great amount of detailing and sees overtones of pastel shades, this area has connected the terrace.
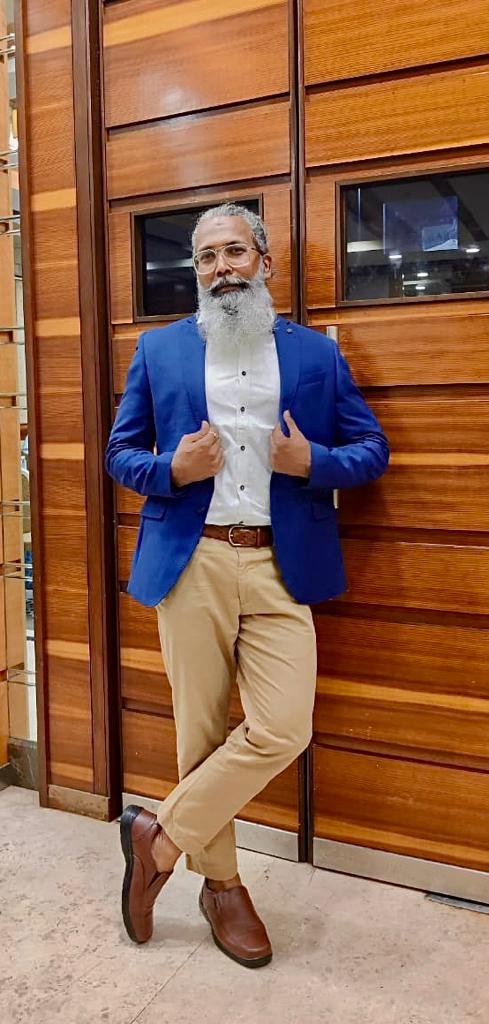
The house is a mix of Sachin’s aesthetic designs and the client’s personality, which in turn is a space where the three generational live happily.
Focus design studio OPC headed by Sachin Parab is known for designing high-end residential, commercial, retail projects to name a few. He has designed some of the most opulent, plush and luxurious interior projects over the years.
Facebook: facebook.com/focusdesignerstudio
Instagram: instagram.com/focusdesignstudio_
YouTube: youtube.com/c/FocusDesignStudio
Phone: +91-9869-202-892


