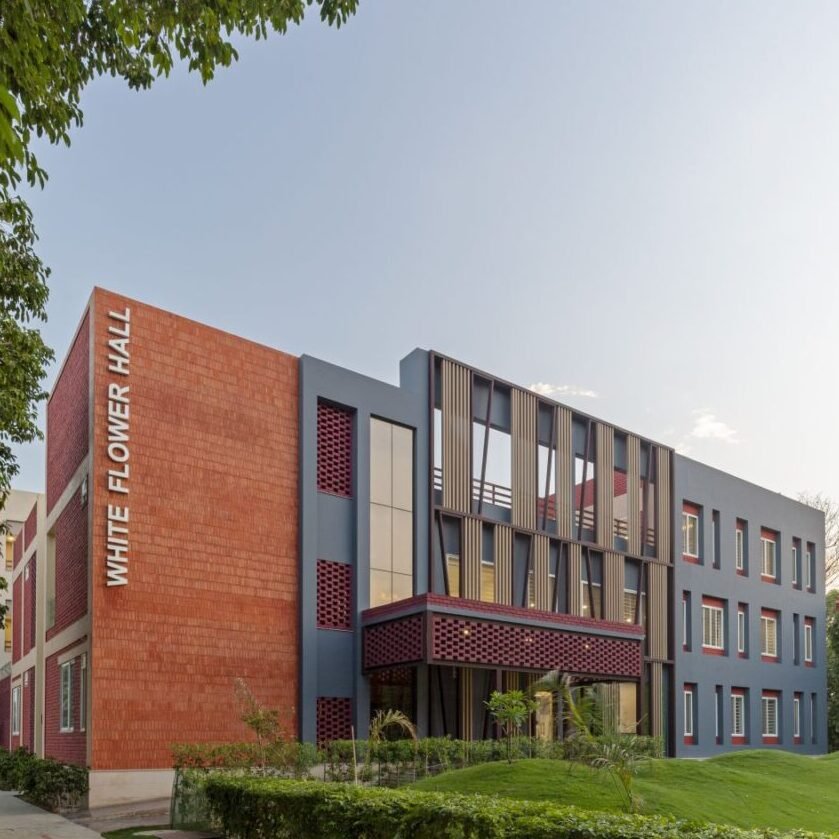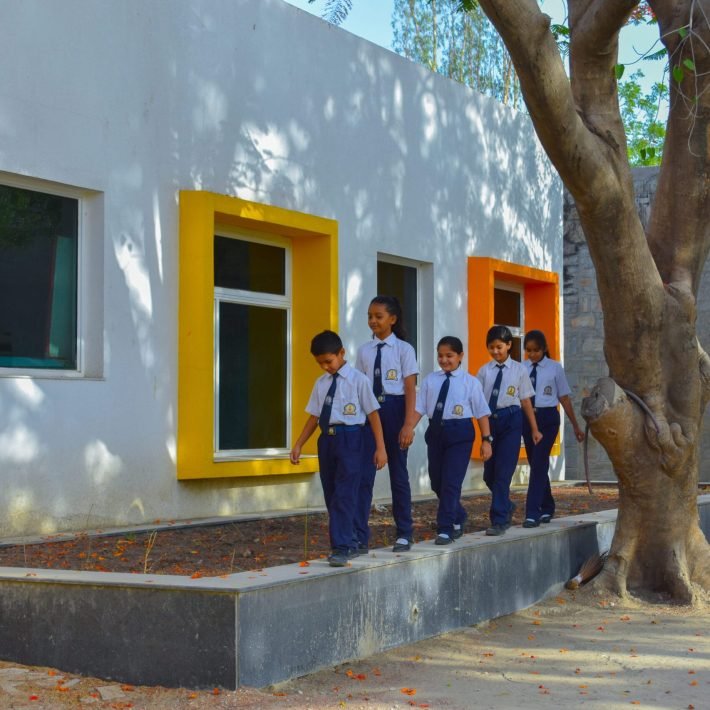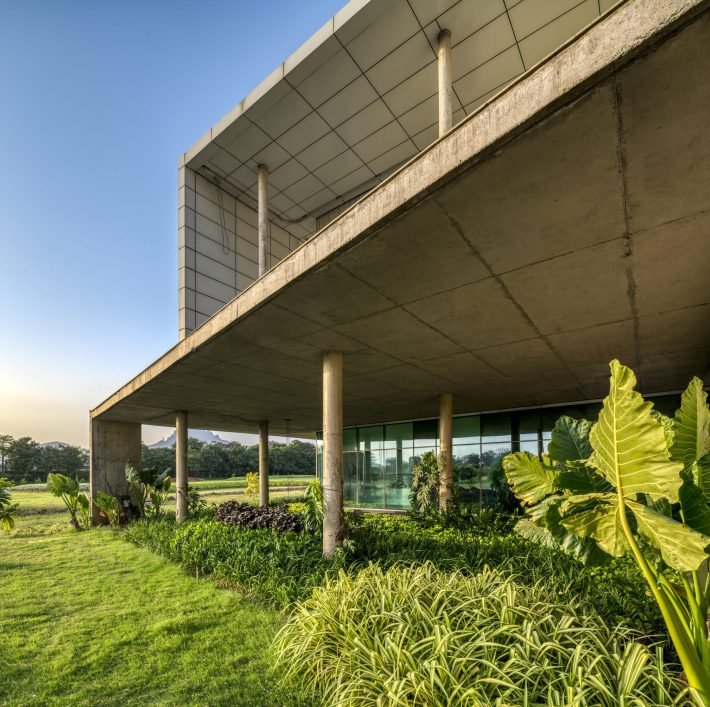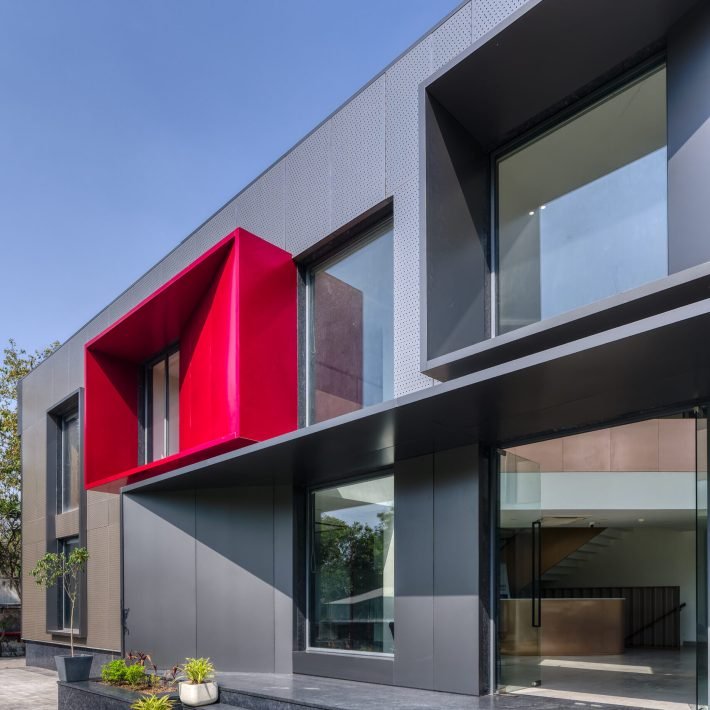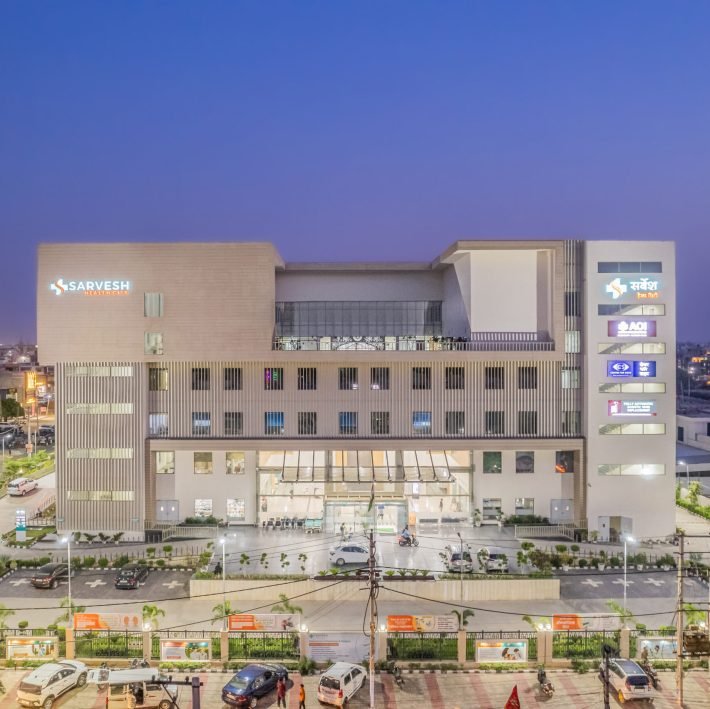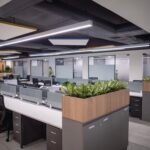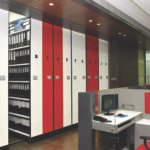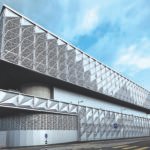Architects Meena Murthy Kakkar and Vishal Kakkar have designed a sustainable, functional, and homely Girls’ Hostel for Mann School in Delhi.
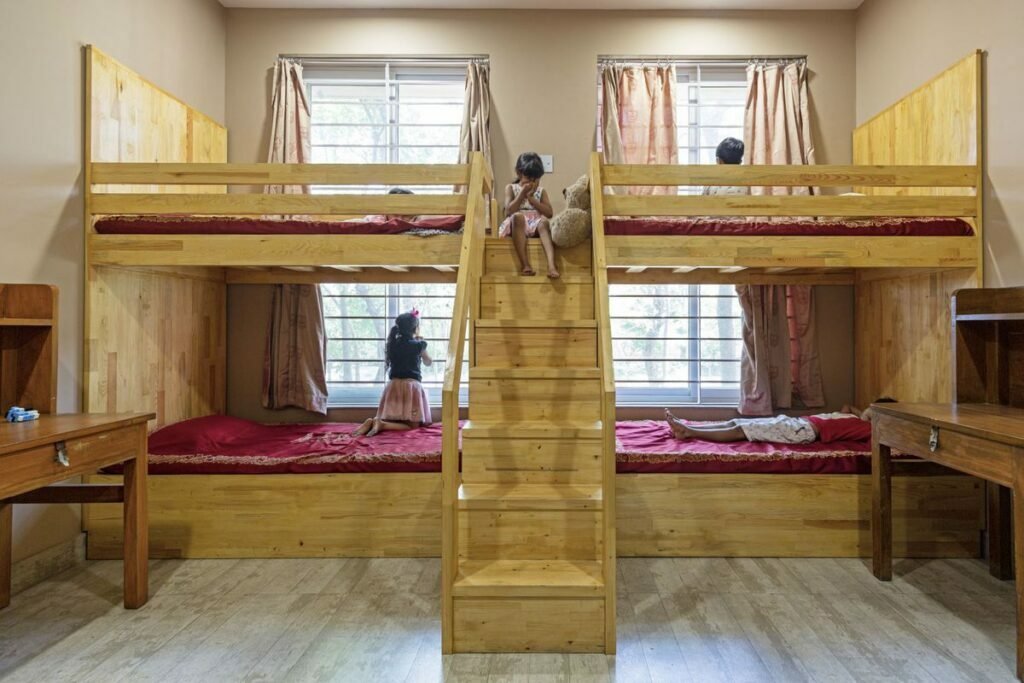
Envisage is an interior and architecture firm that specializes in Design and Build projects and offers turnkey solutions from conceptual design to execution. Headed by founder Architects Meena Murthy Kakkar and Vishal Kakkar, the couple’s wide experience spans various typologies.
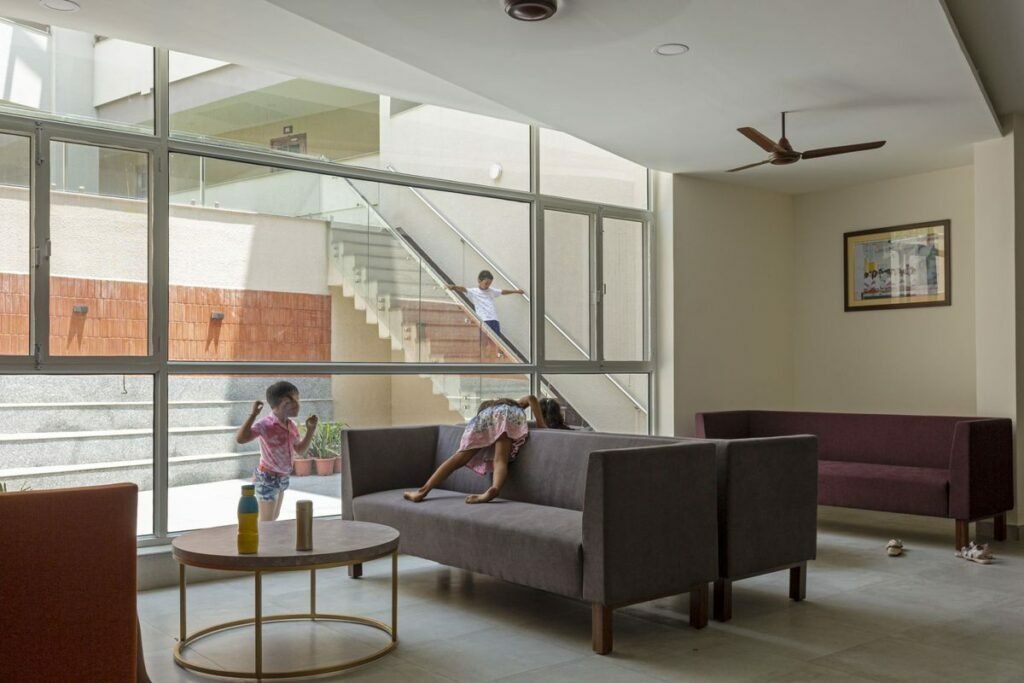
One of their critically-acclaimed projects is The Girls Hostel for Mann School where the design centers around the importance of holistic facilities that would encourage learning at `homeaway- from-home’. The front elevation breaks away from the heavy brick-finished façade. The primary aim of this project was to inculcate sustainability at all levels. Explaining the idea behind the design concept, Architect Meena Murthy Kakkar says, “The structure of the hostel block is built in RCC. Apart from the framing material, exposed brick and metal jaalis have been used abundantly. The idea of using exposed brick was to compliment the palette of the existing school with the red facade.
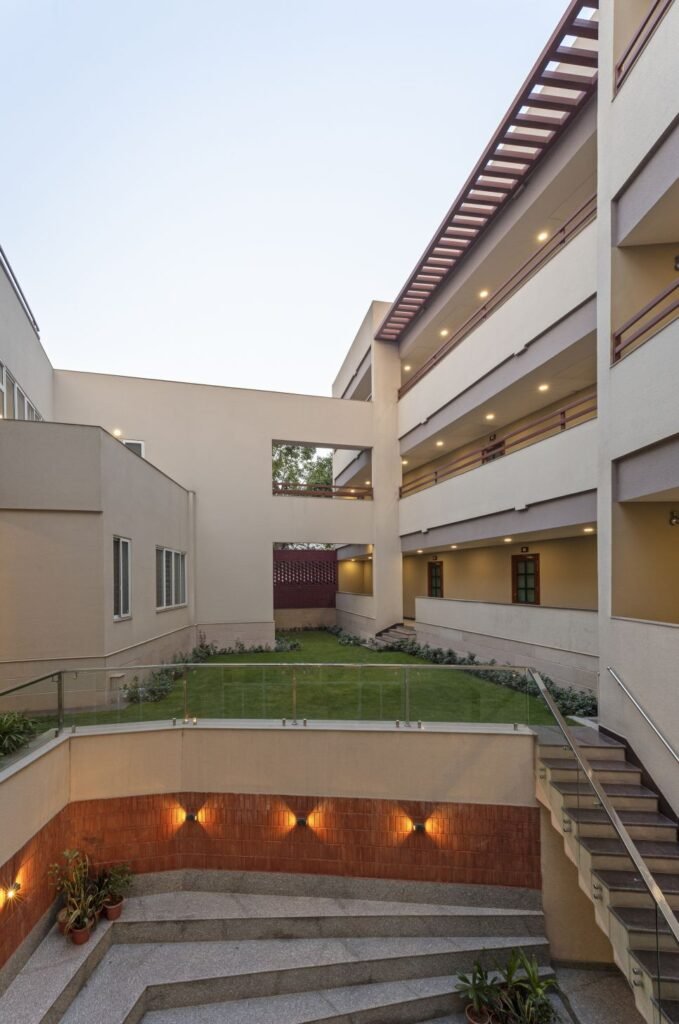
We have also incorporated the brick jaali walls around the periphery of the courtyard to cordon it off. Brick jaalis have also been used to create sunshades in certain areas of the hostel.” Adding further insight, the architect continues, “Designing a school is relatively different from designing a hostel for kids because a hostel is a home for students without parents. Therefore, the design process required a lot of sensitivity and carefulness, considering the changing needs of the students. The hostel is designed to be a haven for the student, ensuring their safety of utmost importance by securing all the exit points without making it feel like a jungle.”
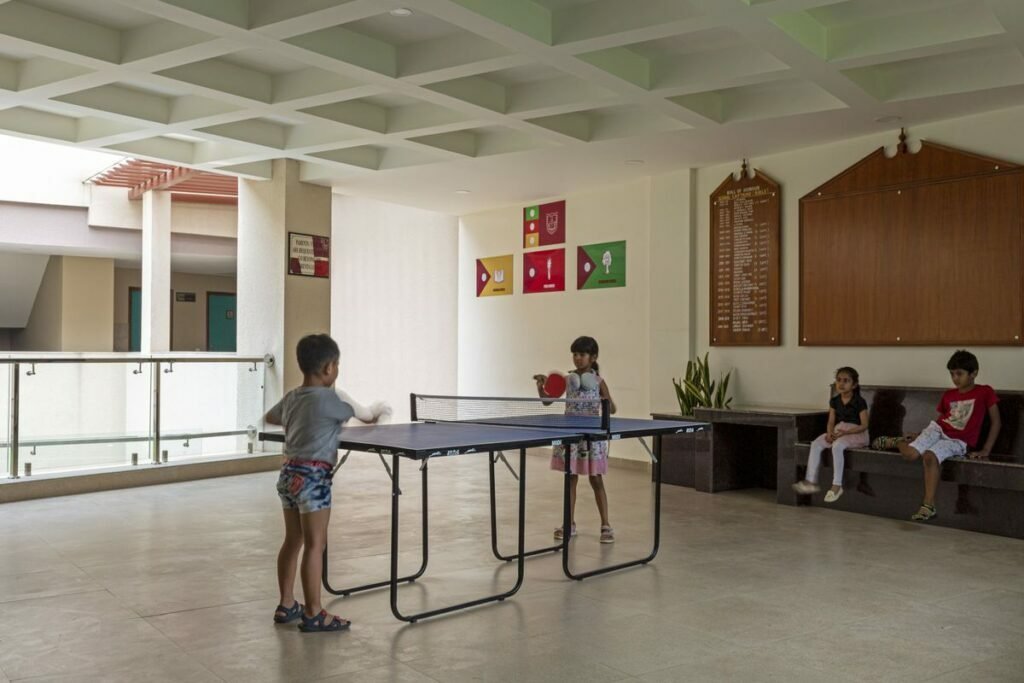
The building is designed to be entirely inward with a connection to the outdoors through the courtyard. To ensure an environment-friendly design, the team has selected local building materials and has used all the excavated earth around the building. Moreover, they have also recycled the wood from fallen trees in the form of door frames and furniture, contributing to their sustainability plan. Keeping the emotional and psychological aspects in mind the design team ensured that the planning was user-sensitive.
One of the predominant challenges faced on site was that the girls’ hostel had to be constructed inside a completely operative school complex. Explain the design process Vishal Kakkar, adds, “The construction management and process had to be spot on, considering that the construction couldn’t stop during the day and had to be kept going till dusk. In addition, the safety of children was critical; hence the new building had to be sealed so that the material and the labour movement were cordoned off from the primary school block. In terms of design, the location of the girls’ hostel was slightly exacting. We did not want the hostel to be designed as a huge block that stood right at the end of a green belt, which we did not want to hamper.”
To preserve the natural elements on site and ensure the visual continuity of the greens, they planted green on the pathway and foreground. Interestingly, to continue the green elements of the ground, metal jaalis in the elevation were designed so that organically they would be filled up with more greens over the years.
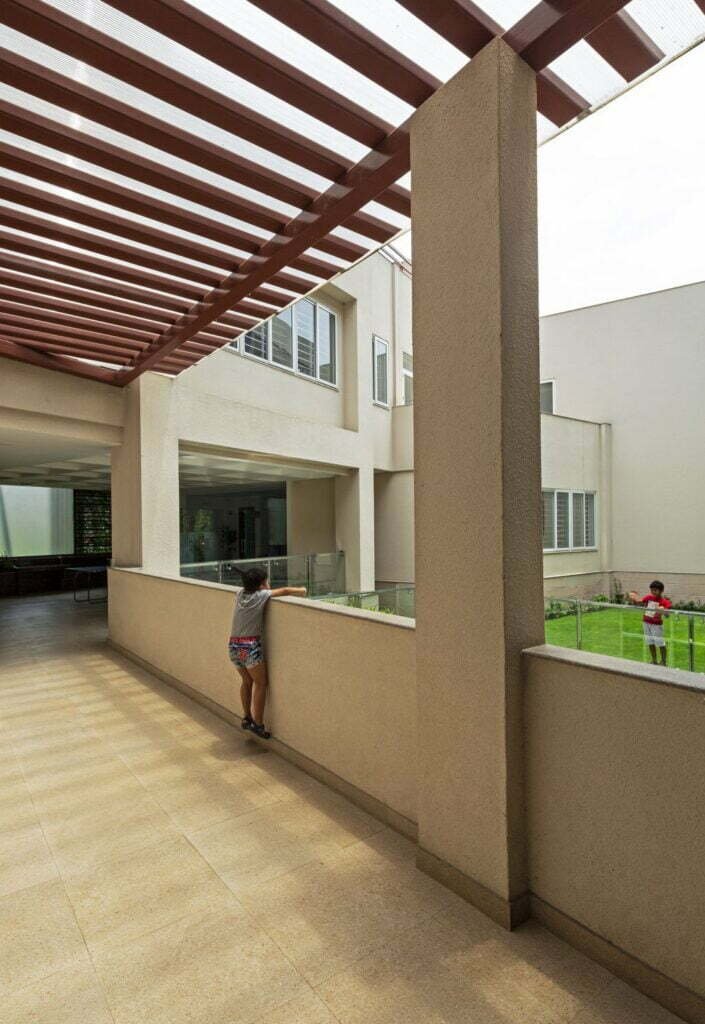
The layout of the structure is staggered and unique on each floor. The courtyard is split into two levels—the basement level and the ground floor.
The basement has a common room with a TV and a computer lab, which spills into the courtyard with ample space and seating arrangements for birthday celebrations or small events. The staggered arrangement works well for activities and facilitates wind circulation, connected directly to the courtyard on the ground floor level. The ground floor includes the warden’s room for a physical check on the movement of children in the courtyard. The parents’ lounge and games room are also located on the ground floor. “Our primary focus with this project has been sustainability and a sensitively designed building. Thus, the foremost aspects we looked at were the sun and wind direction to ensure passive cooling. To do so, we aligned the central courtyard toward the existing wind passage.” Explains Vishal Kakkar.
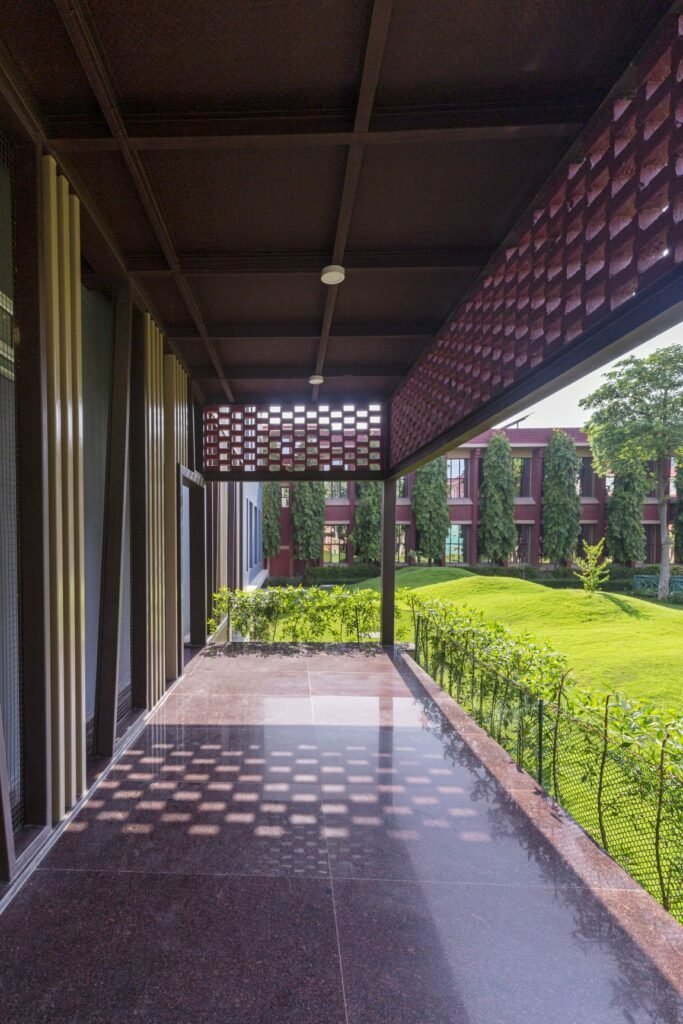
The corridors, interior courtyards, and sit-outs overlook the courtyard and are naturally wellventilated. All the congregational interactive spaces that overlook the central courtyard are also recessed through the central areas. The central courtyard, which sits between the built mass on all sides, allows an excellent wind to flow through it as two sides have perforated walls. While one has a brick jaali, the other has a metal one. The upper floors are also slightly recessed to ensure that the sunlight penetrates each layer of the rooms. The upper floors consist of the study hall, a salon, and an infirmary, along with the hostel rooms. The corridors on the above floors are arranged around the corridor and face each other. With seating and congregation space in each corridor, there is enough interaction among students who are also visually connected to the courtyards.
The library is located in the basement of the girls’ hostel with the common room attached to it. The hostel rooms have been envisaged differently for the varied age groups. By increasing the height of the ground floor by one foot, they have accommodated bunk beds for younger kids of the primary batch. These ground-floor rooms have arrangements for four kids, which is a superb way to bond with enough breathing space for all. Each bed has its storage unit, wardrobes, and study tables for each kid. The upper floors have regular heights with double and triple sharing rooms.
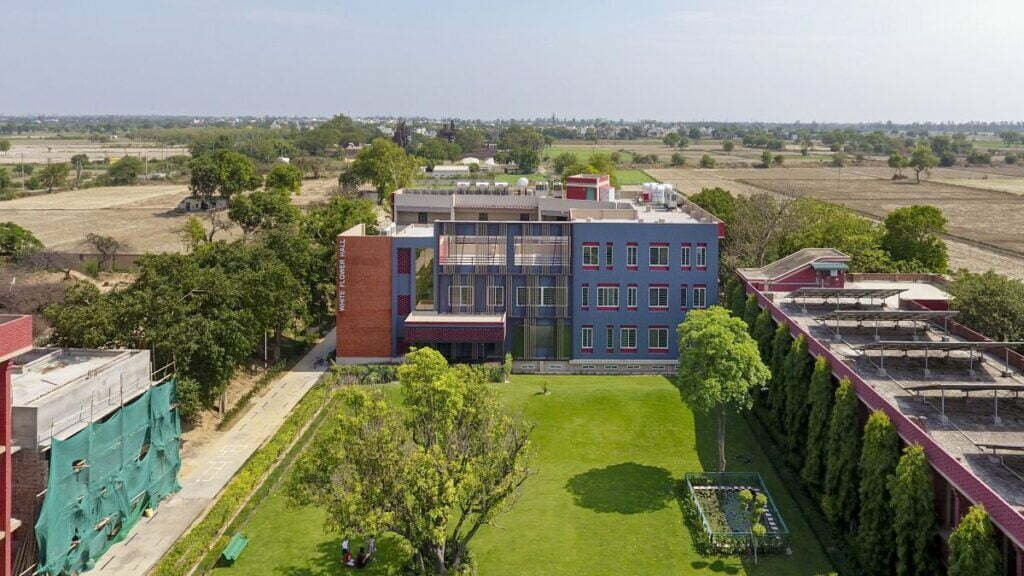
In terms of lighting, abundant sunlight streams into all the rooms during the day. Using uPVC windows with more extensive sections allowed maximum penetration of natural light. Hence, one doesn’t need artificial lighting in the hostel rooms during the day. The artificial lighting is either recessed LED lights, or surface-mounted LED lights throughout the structure.
Overall, the team has created a holistic ambiance by adopting sustainable design, and prefabricated technology and selective lighting to create a perfect `home-away-from-home’ ambiance for the students.


