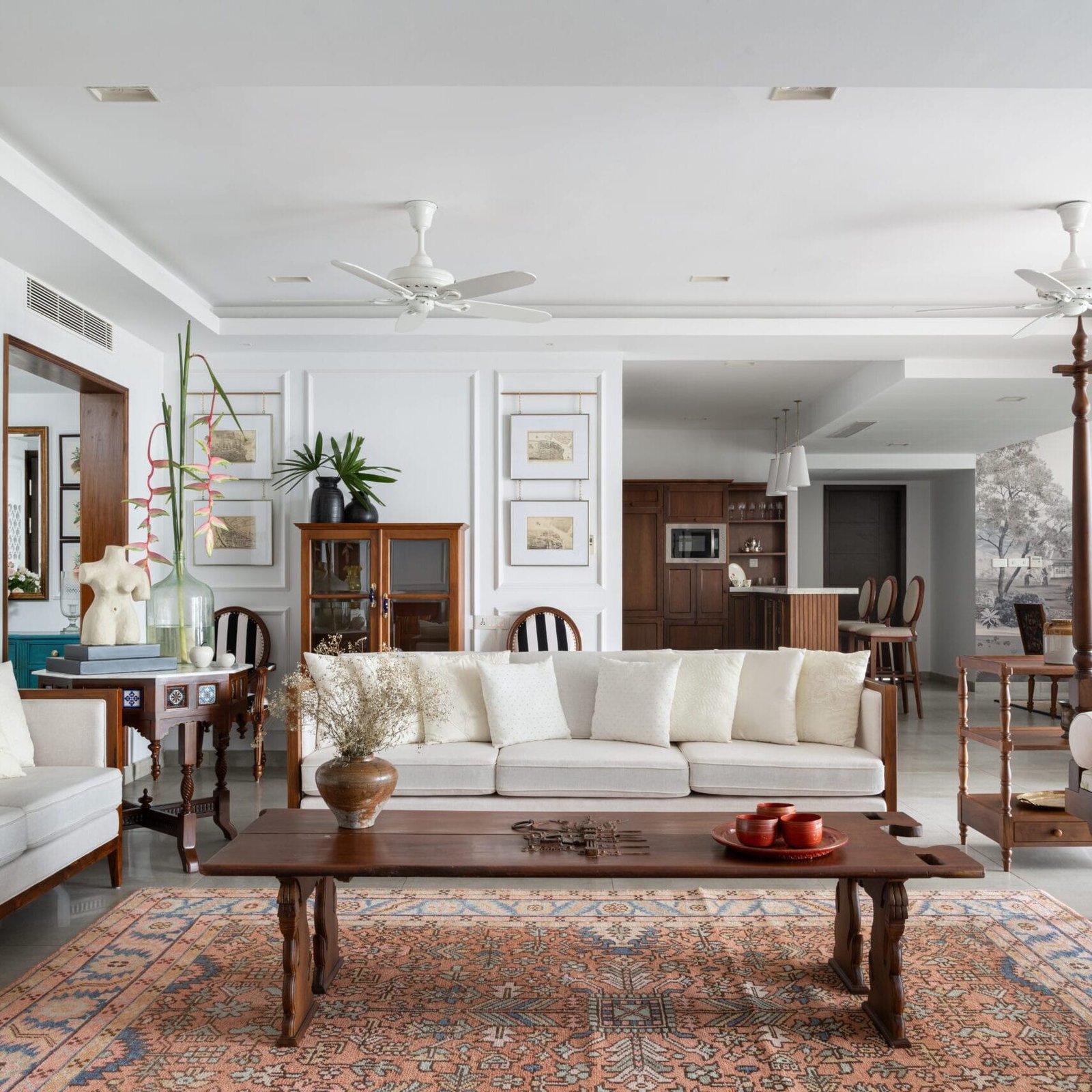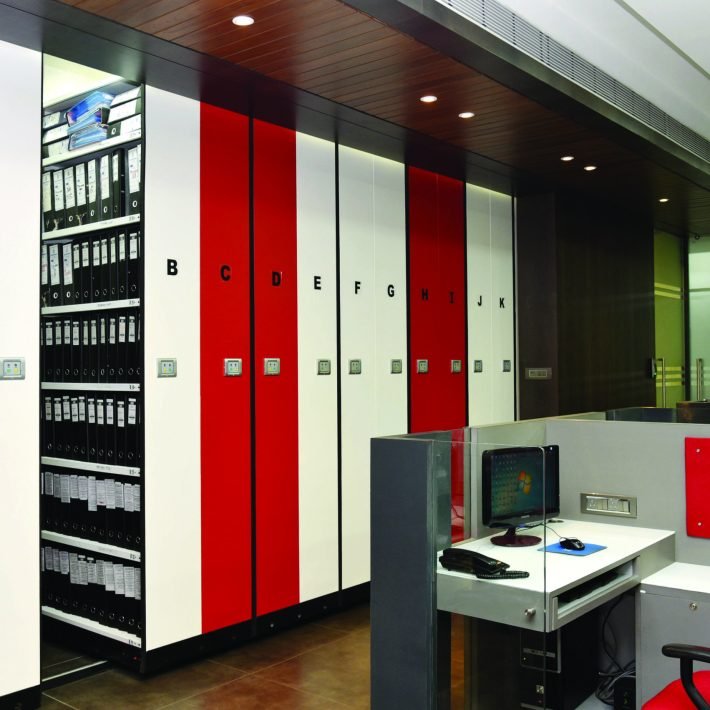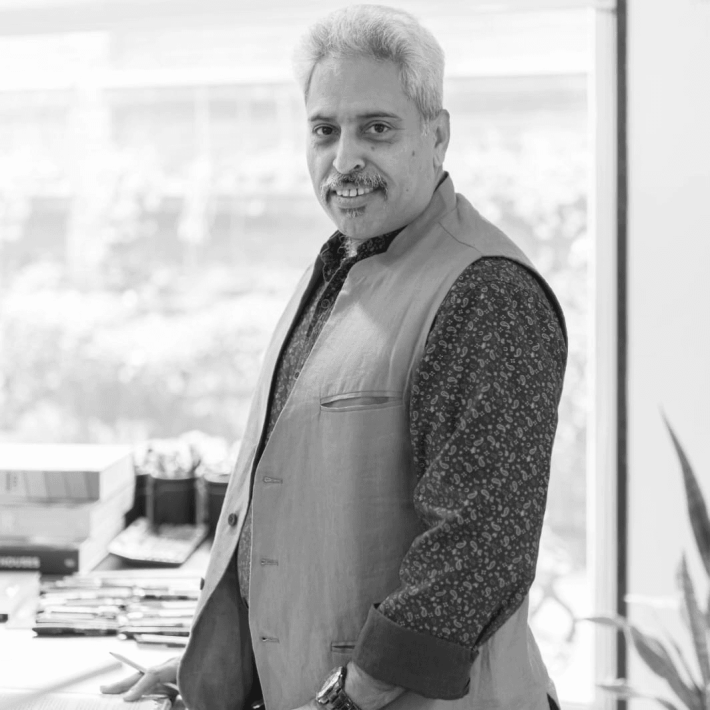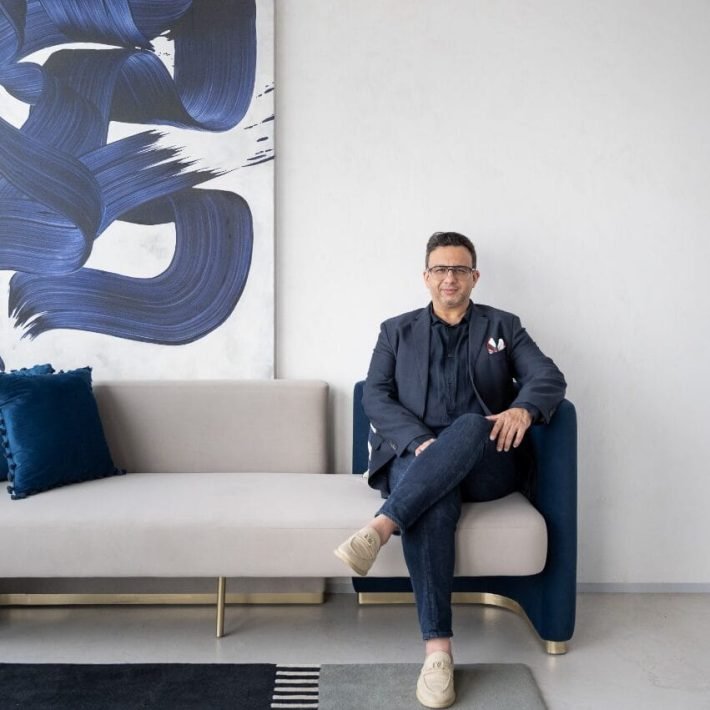Meera Pyarelal has designed a stunning four-bedroom home that blends Kerala’s heritage with modern sophistication, creating a timeless sanctuary for the Pereiras in Kochi.
Interior Designer Meera Pyarelal has once again woven magic into a home, creating a four-bedroom sanctuary in Kochi that is a harmonious blend of heritage and modernity. The Pereiras, an expat couple living in the United States, were enchanted by Pyarelal’s work after visiting a friend’s home and seeing her signature blend of colonial elegance and deep-rooted charm. Drawn to the idea of a space that would connect them to their roots and bring them closer to their aging parents, they entrusted Pyarelal with bringing their vision to life.

The result is a 5,000 Sq. ft. home that reflects the Pereiras’ memories, aspirations, and deep connection to their heritage. This home is more than just a living space—it is a sanctuary where tradition meets contemporary sophistication.
This project has skillfully integrated ethnic Kerala-style furniture with classic European styles, creating a space that feels timeless and fresh, warm yet equipped with all the modern comforts the family is accustomed to.

The interiors of this home unfold like a narrative, with each room telling its own story. The living area is a perfect confluence of colonial elegance and Kerala’s rich heritage. Designed to be both welcoming and sophisticated, it features a carefully curated mix of antique Keralan furniture and European-inspired elements. The space is anchored by a hand-carved teakwood sofa set with plush upholstery in muted earth tones, creating an inviting atmosphere. Large French windows allow natural light to flood the space, accentuating the intricate wooden detailing and the vintage brass chandeliers. Soft, textured drapes add a touch of warmth, while handcrafted rugs in traditional patterns around the room, enhancing its cosy yet refined appeal.

A grand mahogany dining table sits at the heart of the dining area, exuding timeless charm. The chairs, upholstered in linen with delicate embroidery, offer a regal yet comfortable seating arrangement. A striking hand-painted wall mural depicting Kerala’s backwaters serves as a backdrop, bringing an artistic touch to the space. Overhead, a wrought-iron chandelier with candle-style bulbs casts a warm glow, enhancing the intimate dining experience. The area seamlessly connects to an open verandah, allowing for alfresco dining and lending an airy, spacious feel.

The kitchen is a study in contrast—modern functionality meets vintage aesthetics. A royal blue colour palette dominates, with custom-made cabinetry that conceals state-of-the-art appliances. The countertops feature polished granite, while a Moroccan-tiled backsplash adds an unexpected yet delightful pop of colour. Copper and brass utensils are displayed on open wooden shelves, celebrating traditional Indian kitchens. The island, with a built-in breakfast nook, allows for casual family gatherings, making the kitchen the heart of the home.

Designed as a serene retreat within the home, the puja area embodies a sense of spiritual tranquility. A handcrafted wooden mandir with intricate carvings forms the focal point, illuminated by soft golden lighting. The walls feature traditional Pichwai paintings, while a brass bell and diya holders complete the sacred ambiance. The flooring, made of polished marble with inlaid floral patterns, enhances the sanctity of the space.

The entertainment room strikes a balance between leisure and elegance. A concealed entertainment system is housed within a teakwood console, ensuring that modern technology does not disrupt the home’s heritage aesthetic. Plush velvet recliners and a deep-hued area rug create a luxurious viewing experience. The walls, adorned with vintage movie posters and textured wallpaper, infuse personality into the space. Custom-built bookshelves with an integrated bar unit make this room perfect for both quiet reading sessions and lively gatherings.

Each of the four bedrooms tells a unique story while maintaining a cohesive design language. The master bedroom exudes understated luxury, featuring a four-poster bed with delicate lace drapes, vintage bedside lamps, and an antique writing desk. The guest bedroom incorporates softer hues with floral wallpaper and distressed wooden furniture, evoking an old-world charm. The children’s bedrooms are designed with playful elements—one with a nautical theme, featuring blue and white accents, and the other with a botanical theme, complete with nature-inspired motifs and pastel shades.
The bathrooms blend colonial grandeur with contemporary comforts. Freestanding bathtubs, vintage brass fixtures, and handcrafted ceramic sinks enhance the luxurious feel. Patterned tiles inspired by Kerala’s traditional Athangudi designs bring in a touch of nostalgia. Large mirrors with ornate wooden frames and soft, diffused lighting elevate the space, making it feel like a private retreat.
The outdoor spaces are designed as extensions of the home’s serene interior. A wraparound verandah with cane furniture and wooden pillars offers a perfect spot to unwind with a cup of chai. The lush courtyard features a lotus pond, adding a meditative quality to the home. The backyard is designed for gatherings, with a pergola-covered seating area, a rustic wooden dining set, and string lights that create a magical evening ambiance.

Sustainability is a core principle in Pyarelal’s design philosophy, and this project is a testament to her commitment to responsible craftsmanship.The emphasis is on creating long-lasting pieces that can be cherished and handed down through generations, making each item not just a piece of furniture but a potential heirloom, imbued with the stories and memories of the family.















