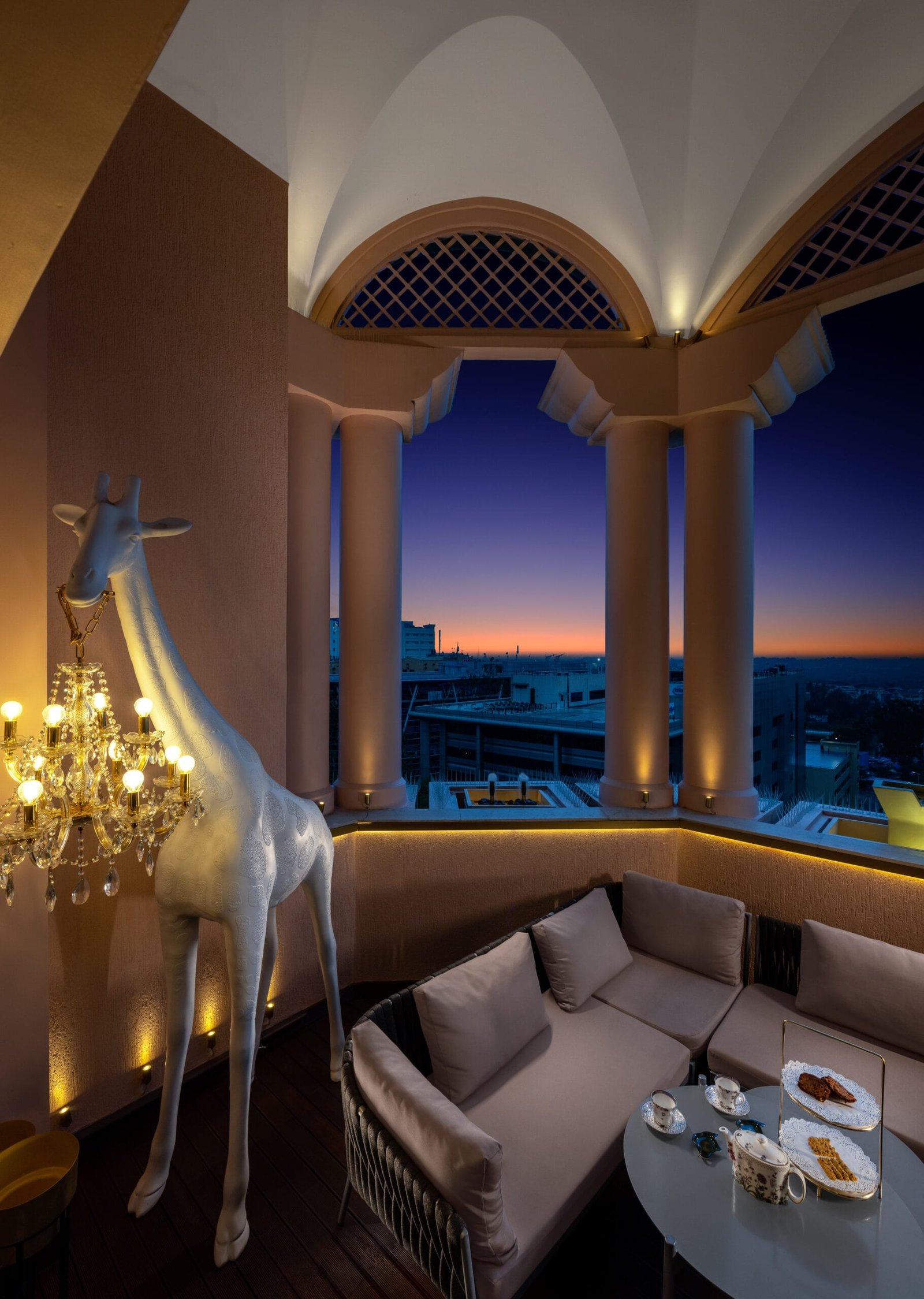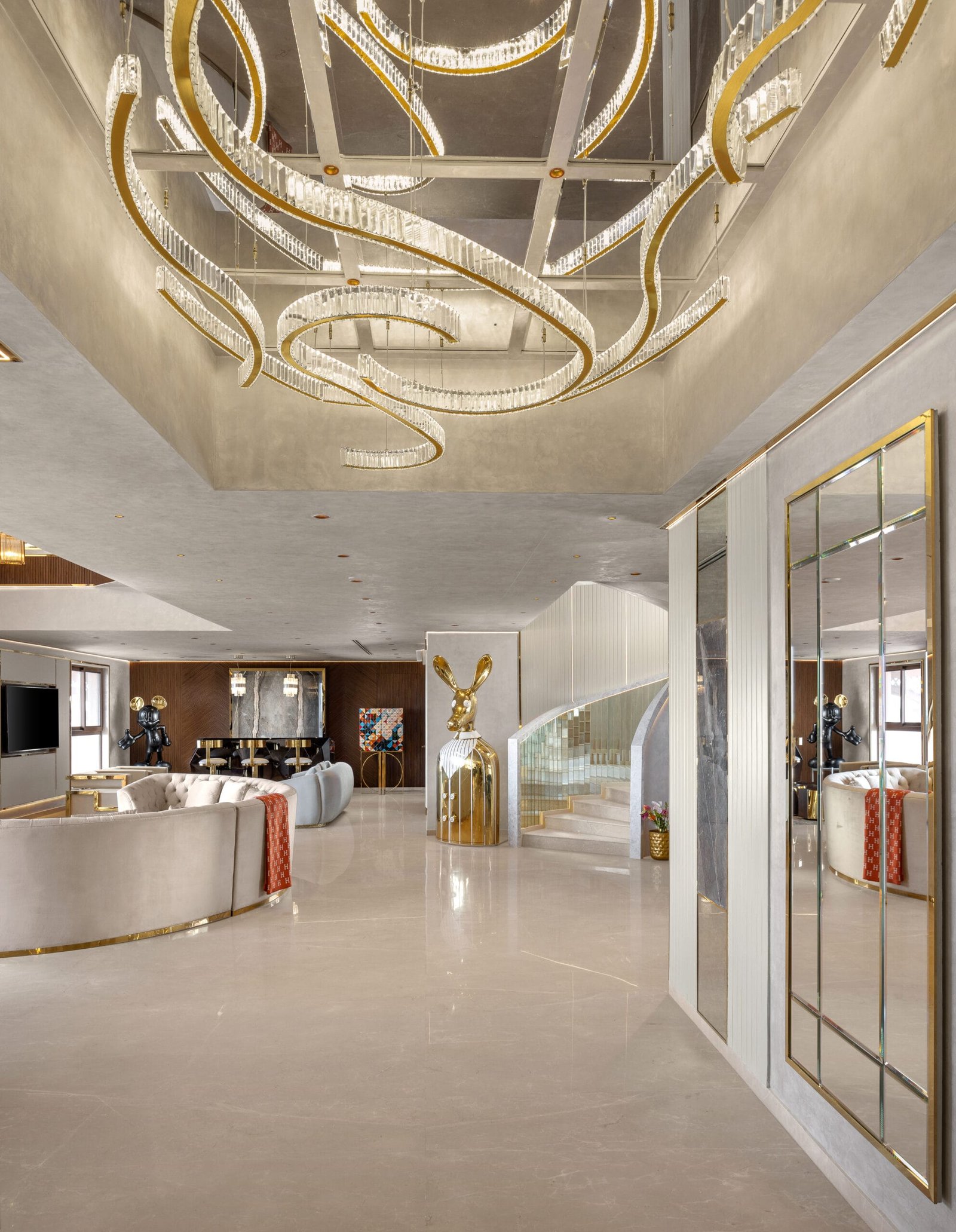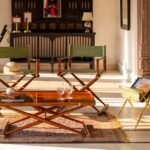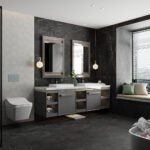Leela Residency, designed by GZARCS and BCD Group is an urban oasis in Bengaluru that devises luxury through its design that surpasses mere aesthetics.
Referred to as The Leela Residency, the project is designed by GZARCS and BCD Group in Bengaluru for Mr. Angad Singh Bedi, Managing Director of the BCD Group and Ms Jasna Bedi, the Chief Marketing Officer at BCD Group. This 5 BHK home is one of the very few luxury projects in Bengaluru with ultra-premium amenities including a spa, heated pool, Jacuzzi deck and a movie hall within the premises. Situated in the heart of the city, it still allows one to be a silent observer of all the beauty and chaos.

The brief and requirements were crystal clear from the outset. Mr. Angad and Ms. Jasna sought to create a design space that surpassed mere aesthetics, aiming for a statement piece that set the standard for luxury. Explaining their requirements, Jasna says, “Our vision, encapsulated in the concept of “Graceful Luxury,” emphasized refined elegance and meticulous attention to detail. As avid globe-trotters with a passion for luxury, we desired nothing but the best for every aspect of our home. The design team’s primary inspiration stemmed directly from our vision, guiding every decision in the planning and design process. The team embarked on creating a harmonious symphony of opulence and sophistication, meticulously handpicking each element to reflect our refined taste.”
Architectural elements played a pivotal role in enhancing the overall aesthetics of the home, with imposing columns, elegant domes, and majestic pillars contributing to its impressive facade. Notably, being one of only four penthouses under the esteemed Leela brand added an extra layer of exclusivity to the project. Jasna further adds, “We meticulously considered the grandeur of The Leela property throughout the planning and design process, ensuring our vision complemented its opulence.” The design teams, dedication to detail was unwavering, as they delved into various concepts and ideas, carefully selecting the colour scheme, furniture, and upholstery to align seamlessly with the client’s discerning taste and the luxurious ambiance of The Leela property.

BCD Group played a pivotal role in the design transformation of the residential project. Jasna, says, “When we acquired the property, it was essentially a blank canvas, but we were captivated by its remarkable energy and stunning views overlooking the golf course and the city skyline. Collaborating with experts and consultants from the BCD, was instrumental in ensuring that both the aesthetics and functionality of the home aligned seamlessly.” She further says, “With Angad’s deep understanding of real estate, attention to detail was paramount, from the selection of the colour palette to the materials used for wall panelling. Incorporating unconventional art pieces throughout the house and adorning the sofas with plush throws contributed to creating a cosy yet elegant atmosphere. Working closely with our interior designer, Gopal Zaveri, who shared our vision, ensured that every aspect of the design reflected our desired aesthetic. The collaborative efforts between BCD Group and GZARCS, resulted in a residential masterpiece that exceeded our initial expectations.”

The expansive living area is divided into two distinct seating areas, one slightly more formal than the other. The informal section features a screen adjacent to the bar, where the family gathers to enjoy sports matches or movies together. The space is meticulously designed with warm lighting and waterfalls on the facade, reflecting the family’s personal style and attention to detail. The dining area comfortably seats eight people and boasts chairs in a stunning emerald green hue, adding a touch of elegance to the space. It serves as a central hub for family meals and gatherings, blending seamlessly with the overall aesthetic of the home.

The spacious and well-ventilated kitchen designed in soothing shades of grey harmonizes with the home’s colour palette. It is equipped with modern amenities and ample storage, ensuring both functionality and style. The puja area is adorned in serene beige and gold tones, providing a tranquil space for spiritual reflection and positivity. Within the luxurious duplex, the designers have incorporated an entertainment room complete with state-of-the-art facilities, including a movie hall. Each bedroom is meticulously designed to reflect the homeowners personal style and preferences. The master bedroom exudes opulence with shades of gold, glass accents, and exquisite fabric detailing on the walls, complemented by furniture from renowned designer Boca Delobo. The children’s room features a vibrant Lego wall backdrop and a world map, blending education with design in a well-ventilated and inviting space. The guest bedroom, designed by Roberto, opens onto a deck with breath-taking waterfalls and boasts a stunning rose gold chandelier, creating a luxurious retreat for visitors.

The bathrooms are designed keeping both functionality and aesthetics in mind. Featuring modern fixtures and luxurious finishes, they provide a spa-like experience for ultimate relaxation and comfort. Surrounded by beautiful landscaping, the outdoor areas offer a serene retreat amidst the bustling city. With amenities such as a spa, heated pool, jacuzzi deck, and lush greenery, these spaces allow to unwind and connect with nature without leaving the comfort of the home.

Speaking about the colour and material palette, Jasna informs, “The upholstery in the living area maintains a neutral palette, we injected vibrant jewel tones such as emerald green, royal blue, and burgundy to add a striking pop of colour. The goal was to create Neo-Classical interiors brimming with intricate detailing. Our material palette embraces a harmonious blend of textures and elements to achieve symmetry and alignment throughout the home. We have carefully integrated elements like glass, marble, and wood into the walls, seamlessly transitioning into the doors, enhancing the overall aesthetic appeal. The tranquil ambiance is further enriched by the soothing sound of flowing water, which permeates the space, instilling a sense of calmness. To maintain symmetry and alignment, the design team meticulously sourced furniture and light fixtures from Italy and Portugal, including pieces from renowned brands such as Boca Do Lobo and Cavalli.” Jasna says that her favourite spot in the home is undoubtedly the bay area, her dedicated reading nook. “It’s a serene space where I can escape and immerse myself in my favorite pastime of reading, undisturbed. It’s a haven where I can unwind and lose myself in the pages of a good book. As for Angad, he cherishes his designated work space, where he can focus on his calls and meetings without any distractions.”

The design team has prioritized sustainability by implementing various measures to minimize our environmental footprint. Their commitment to zero carbon emissions is evident through the use of solar heaters. Additionally, the home’s lighting system is sensor-controlled, ensuring that lights automatically switch off when no one is present, thus conserving energy. They have also incorporated sewage treatment systems within the household, preventing any discharge onto the roads and reducing pollution.
This home is a true reflection of the homeowner’s vision, a place where beauty and comfort come together to create something truly special.















