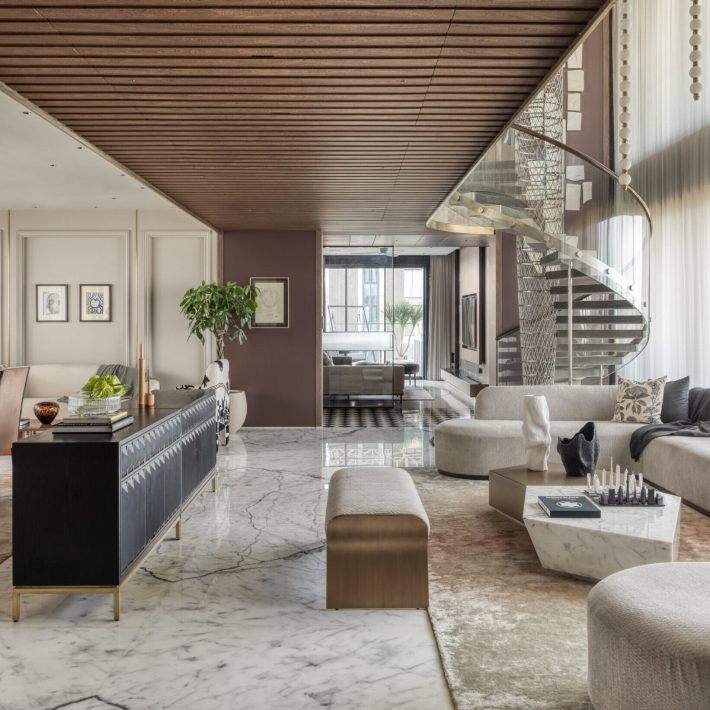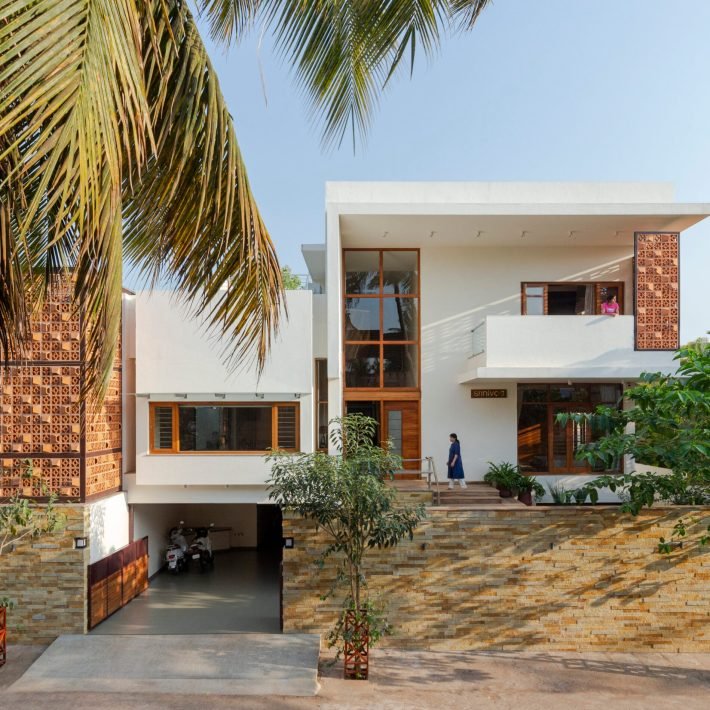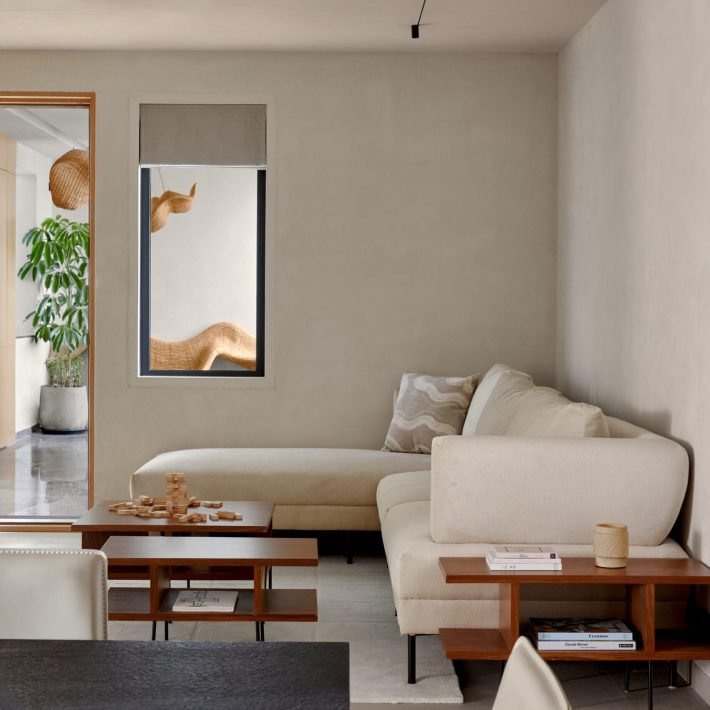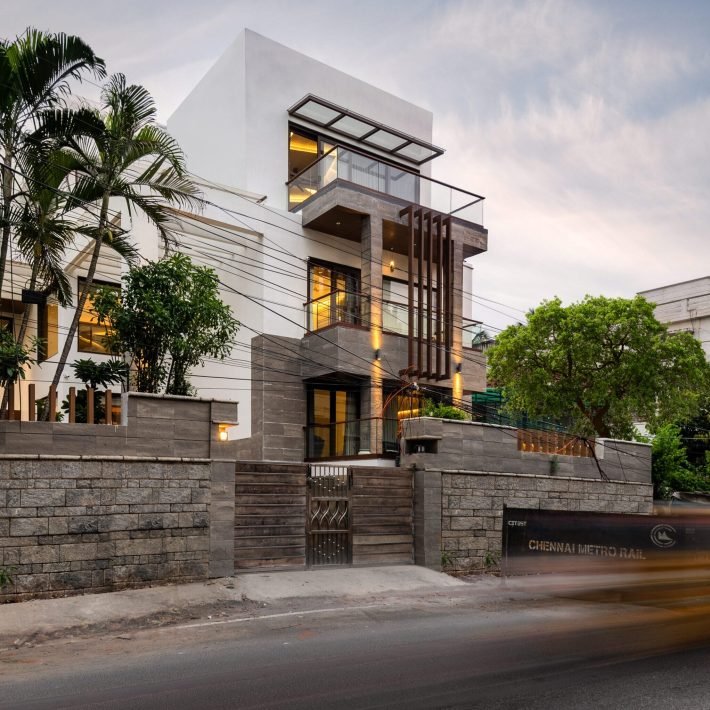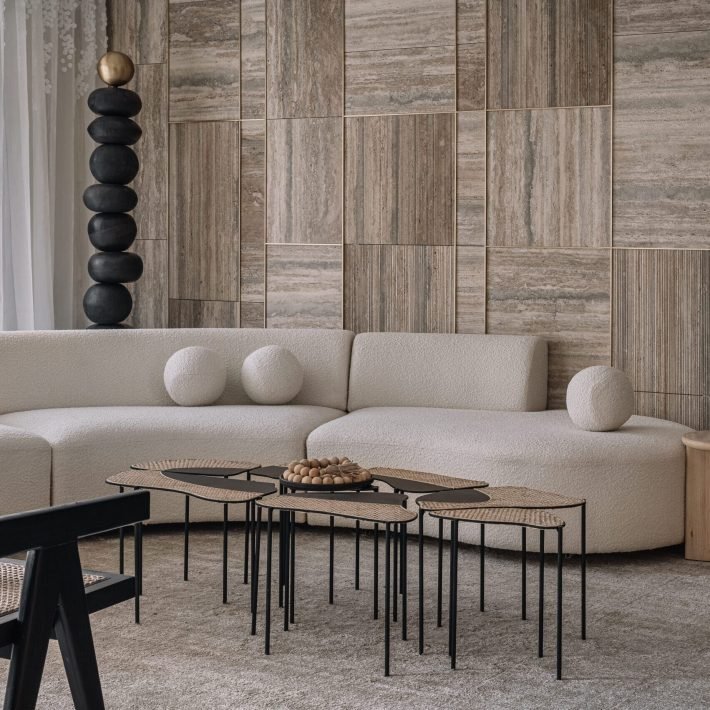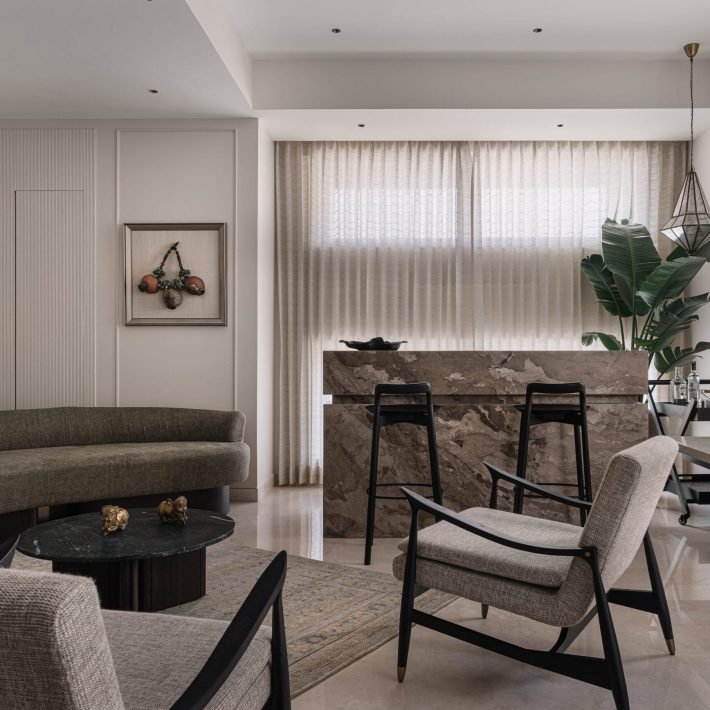The 4th Dimension Architects has opted for a refined material palette that has resulted into a luxurious retreat for the doctor couple.

4th Dimension Architects undertook the design of Pipaliya House, a luxurious residence located in Ghatkopar, Mumbai, covering an area of 2,300 sq. ft. The client, a gastroenterologist with a family of three, wanted a home that harmonised warmth, luxury, and functionality. Their preference for muted brown tones with textures and occasional vibrant accents guided the design aesthetic, aiming to blend grandeur with cosy comfort throughout the space.

The dining area was strategically positioned as a semi-private space, connecting private quarters with communal areas. It was designed not only for functionality but also to enhance circulation within the home. The inclusion of a chandelier added a touch of formality to the space while maintaining its inviting atmosphere.

“In the kitchen, careful space planning ensured seamless circulation from the dining area while providing discreet access for household staff through the entrance foyer. The design language balanced classical elements with modern touches, complementing the overall monochromatic theme and matte textures.” Explains Rinki Kotak, Principal Architect, 4th Dimension Architects.

Each of the three bedrooms was tailored to individual preferences. The master bedroom featured a luxurious glass cube for the washroom and book-matched marble patterns, emphasizing timeless elegance. The son’s bedroom was characterized by shades of blue against wooden veneers, incorporating elements reflecting the occupant’s personality. The guest bedroom showcased playful design elements like leather stitching patterns and creative wardrobe details.

The colour palette throughout the house consisted predominantly of warm browns and beiges, accented with touches of brightness and occasional pops of colour in furniture pieces. This palette was chosen to resonate with the client’s preferences and to create a welcoming ambiance complemented by indoor greenery for visual contrast.
Materials such as Italian marble flooring and dyed veneers were selected for their quality and aesthetic appeal, contributing to the overall luxurious feel of the interiors. Lighting choices were integrated to harmonize with the warm colour scheme, incorporating down lights for ambient lighting, task-specific lights for functional areas, and decorative chandeliers to enhance formal spaces.

Overall, the design of Pipaliya House reflects a meticulous balance of luxury and comfort, tailored to meet the specific lifestyle and aesthetic preferences of its occupants, ensuring a timeless appeal throughout the residence.
Project Details:
Glass: frosted glass (local Vendor), Entrance Glass from (Rizo glass)
Flooring: Italian Flooring (from CMC Marble)
Furniture: Essenza and from china
Kitchen: Kenarc
Lighting: Light lab
Sanitaryware/Fittings/: Grohe Bath fittings (from Turquoise)
Air Conditioning: Ductable inverter (Arctic cool sales & service)



