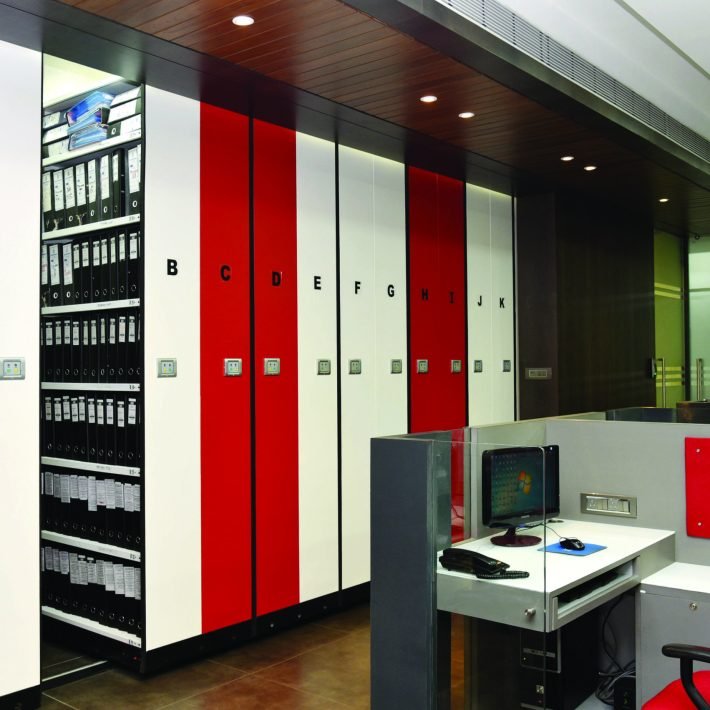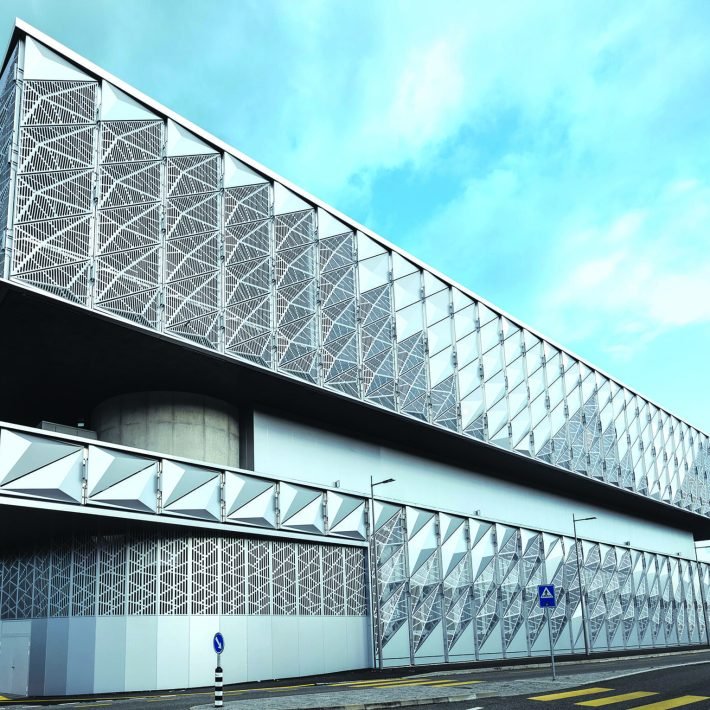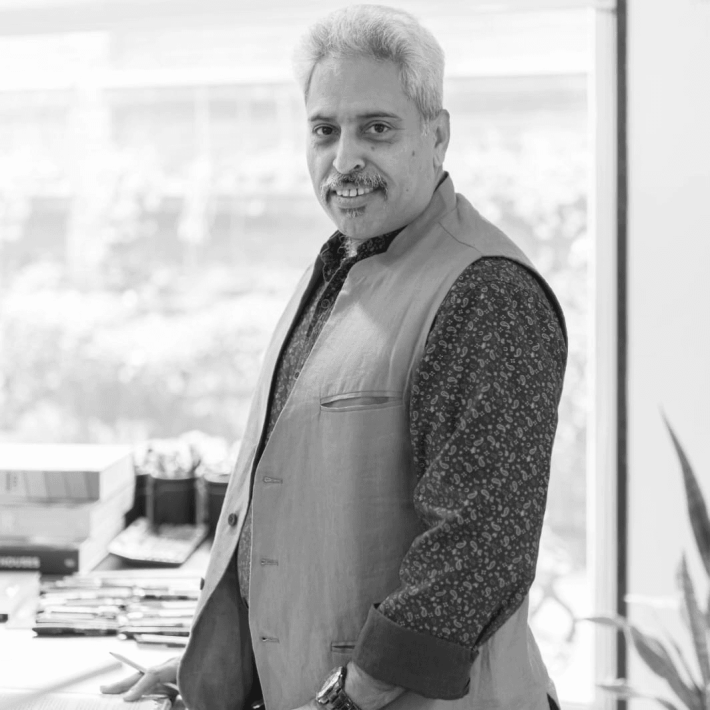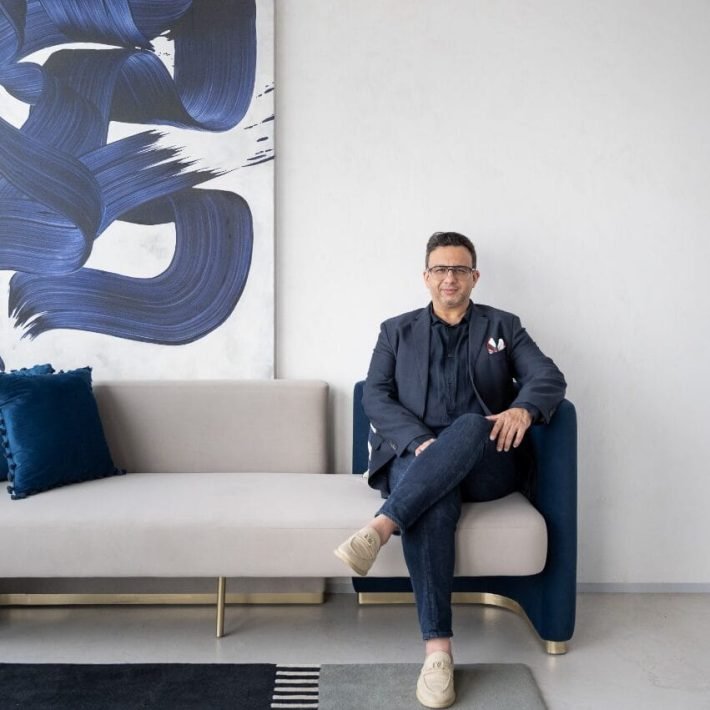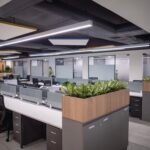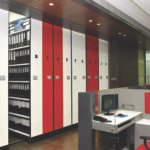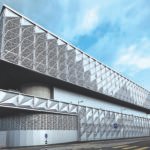Designed by NS & Associates, Kohinoor Kaleido, is an experience center in Pune where classic charm and new age elegance meet in harmony


The client wanted a luxurious, high-end look but within a stringent time constraint – a challenge that transcended into an opportunity. A thoughtfully curated material palette, refined yet simple finishes, and punctuating spaces with an artistic envelope helped Pune-based firm NS & Associates, achieve the same. Located in the East Pune, Kohinoor Kaleido is an experience center that spreads across an expansive as 17,000 sq. ft. The brief stipulated by the client outlined the designing of a lounge that could provide an unforgettable experience to the customers, through a welcoming reception, waiting area, audiovisual room, engagement zones, admin office and show or sample apartments.
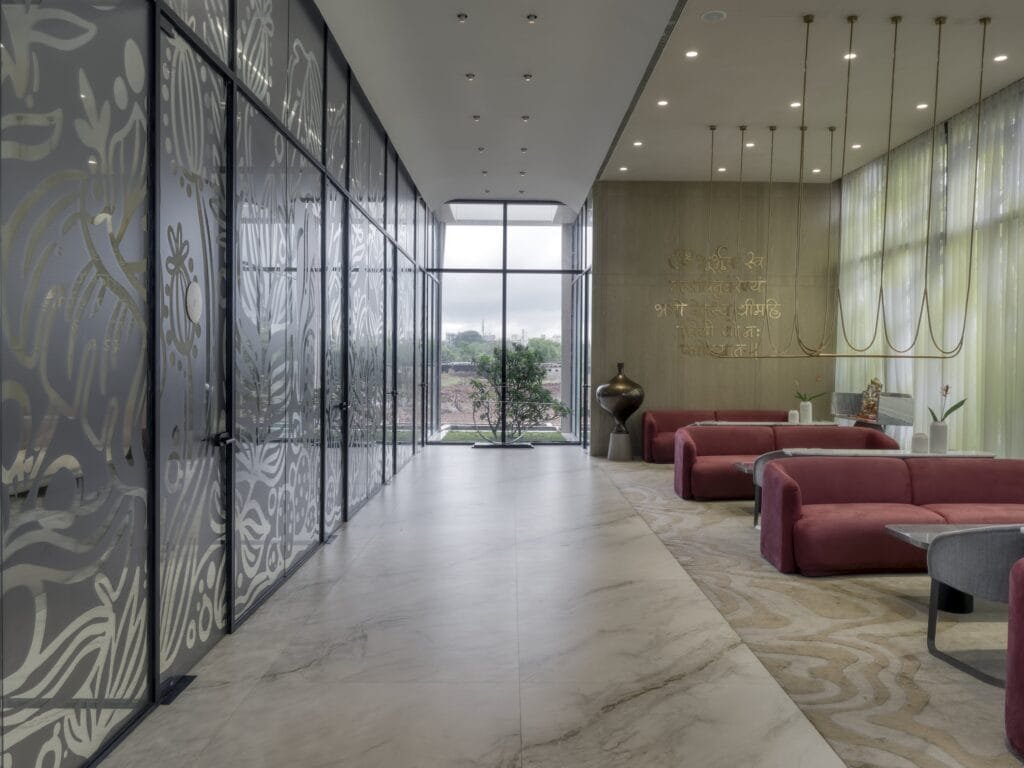
For the past 15 years, Neha Kathuria Sinha, Principal Designer & Founder of Neha Sinha & Associates (NSA), has believed that meaningful design begins with the ‘who.’ It’s not just about function; it’s about crafting spaces that echo the client’s life, joy, and story, shaping every room with purpose and soul. With over 30+ clients, and having completed 150+ projects, NS and Associates is one of the most prominent Interior & Landscape Firms in India. Seamlessly blending aesthetics with functional spaces that reflect the client’s vision, Neha Sinha and her team, ensure that designs are tailored with meticulous attention to detail, ensuring they stand the test of time.
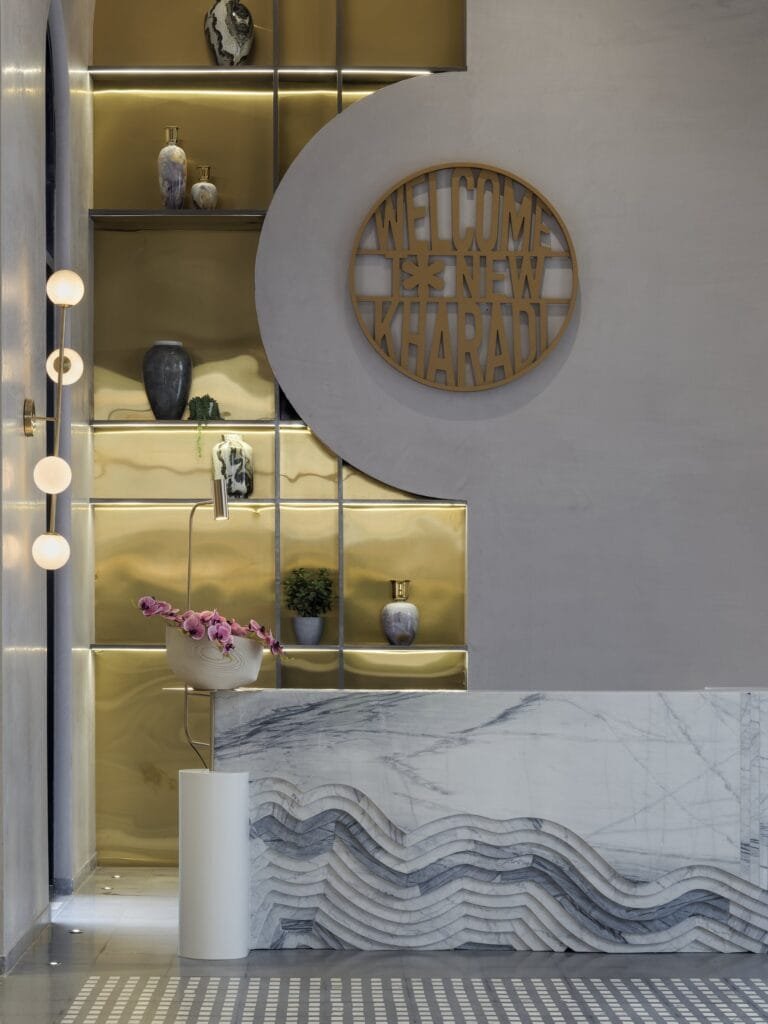
Designed as an immersive experience centre, each element reflects on brand identity & project vision – enhancing recall value for the customers. Legacy walls, project highlights, and integrated brand initiatives bring the story to life, creating a cohesive narrative that reinforces the brand story. Vivid components have been integrated via materiality, texture, colour, shape, and scale to create a harmonious design experience. Sharing more insights on the design of the experience center, Neha says, “This experience centre celebrates form, function, and storytelling. It seamlessly extends the essence of the outdoors inside. Its monolithic structure, with earthy, curved walls and a striking white canopy, makes a bold yet serene statement. Slit windows allow soft natural light to filter in while shielding the space from harsh southern heat, creating a cool and inviting ambiance.”
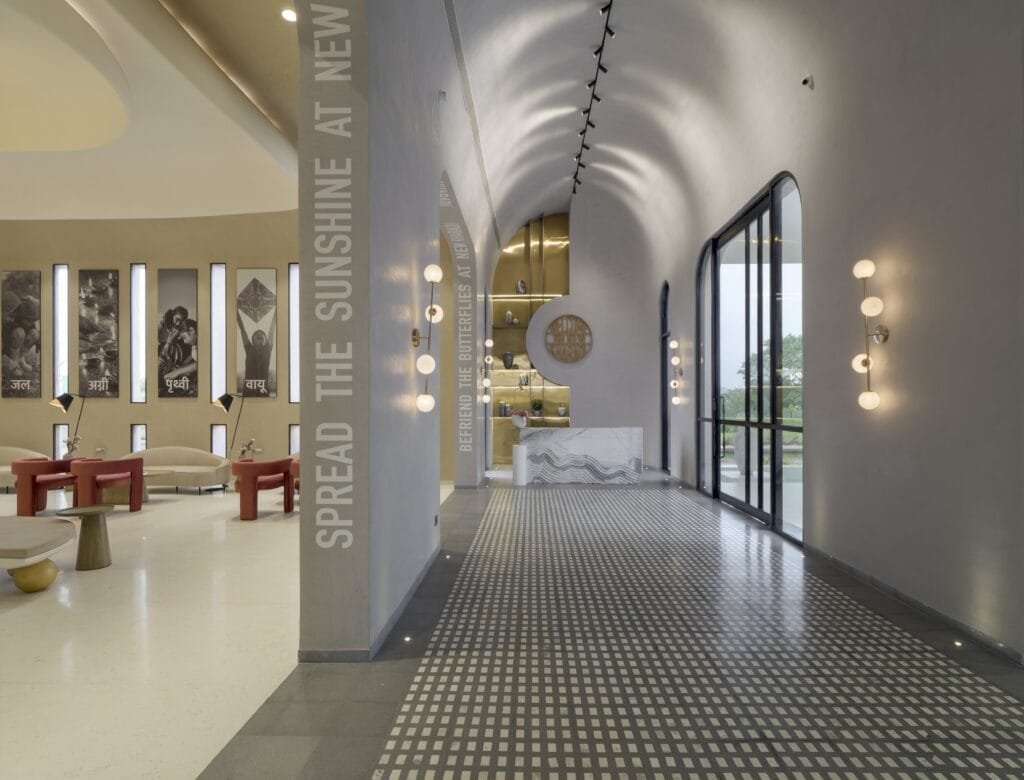
With expertise in experience centres, this East Pune project blends spatial flow and functionality, offering a memorable experience for customers. The generous volume of the space allows accommodation of high footfall, ensuring fluid movement and comfort. Fully furnished and meticulously curated, the show flat exudes luxury and elegance. “The design concept is derived from the given location. The idea was to create an ‘Oasis’, which is reimagined with a luxurious touch”, informs Neha
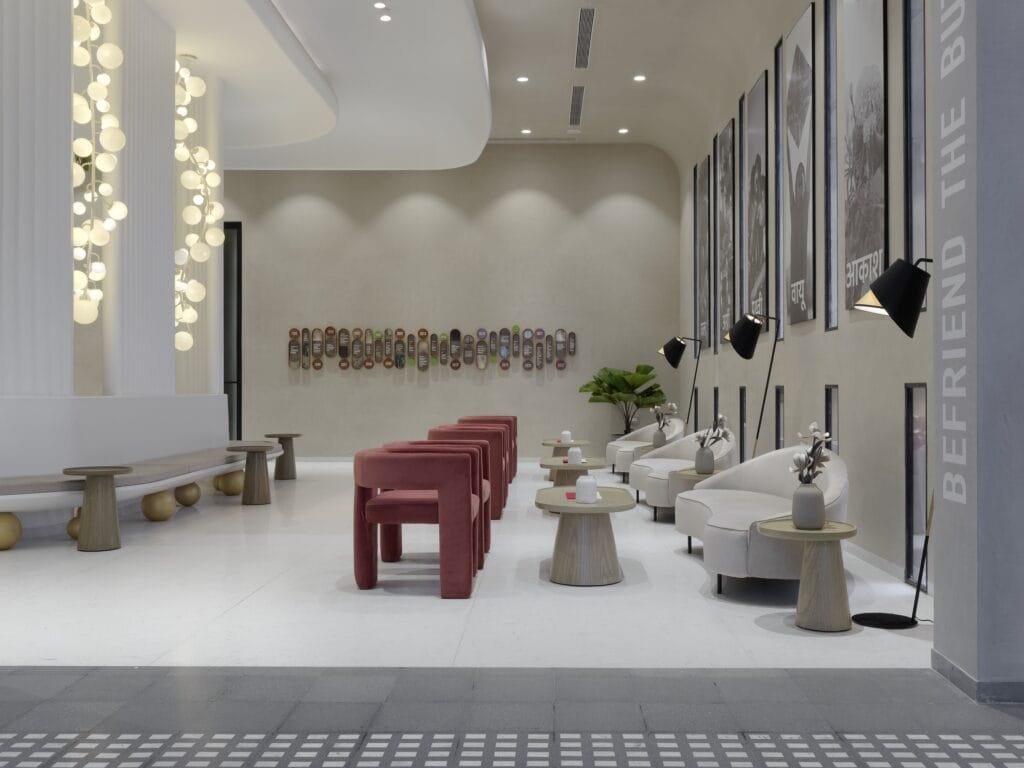
Inside, a tunnel-like entry sets the tone with its sense of wonder, connecting the spaces through stunning arched openings. The entrance porch is adorned with a custom pink sandstone surface, complemented by terrazzo chip flooring in the archway and reception area. The experience centre is distinguished by a 45-foot custom carpet, tailored in a single seamless roll for a flawless, high-end look. At the reception, earthy tones meet luxury with a brushed brass back panel, custom lights & Venetian flooring with a sculptural marble table. The waiting area continues the welcoming theme, featuring a tree-inspired ceiling and partition that provide a calming vibe. Hand-painted details, including the project’s master plan and the five elements of life, add a touch of storytelling while you settle in. The sales area has a layered stencil of plain and textured waves, which is continued on the customized carpet of the open sales area. The colour of the sofa; rust, is one of the brand colours – making it instantly recognizable. Both spaces feature lighting designed to align perfectly with their individual needs. The audiovisual room is an experience all on its own, with waved ceilings and cementitious wall textures thoughtfully designed to create an immersive soundscape.
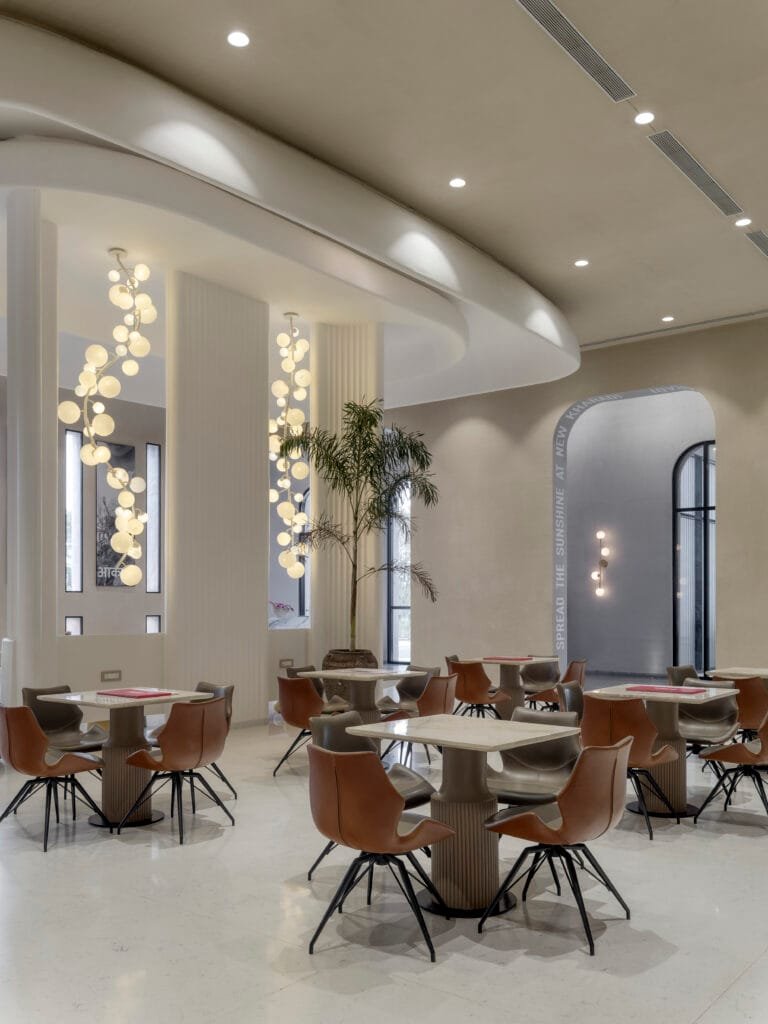
Neha further adds, “Indirect lighting, a monochromatic palette, and plush carpeted flooring elevate the ambiance. Every detail is designed to make the visit effortless, inspiring, and unforgettable. A dynamic rhythm of decorative wall lights transforms the arched walkway into a captivating pathway of luxury. In the waiting lounge, the bench gives you a feeling of sitting beneath a tree, where grapevine-inspired lighting symbolizes its hanging fruits, creating an elegant connection between nature and design.”
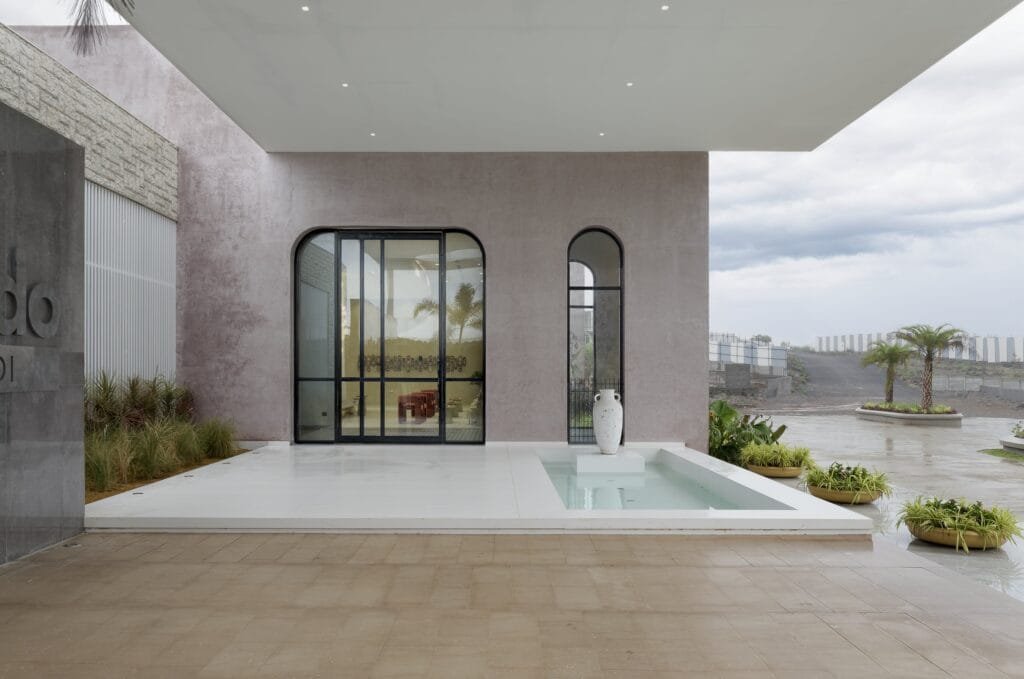
This modern design of Kohinoor Kaleido, is a testament to the power of unconventional design to create inspiring and functional spaces.



