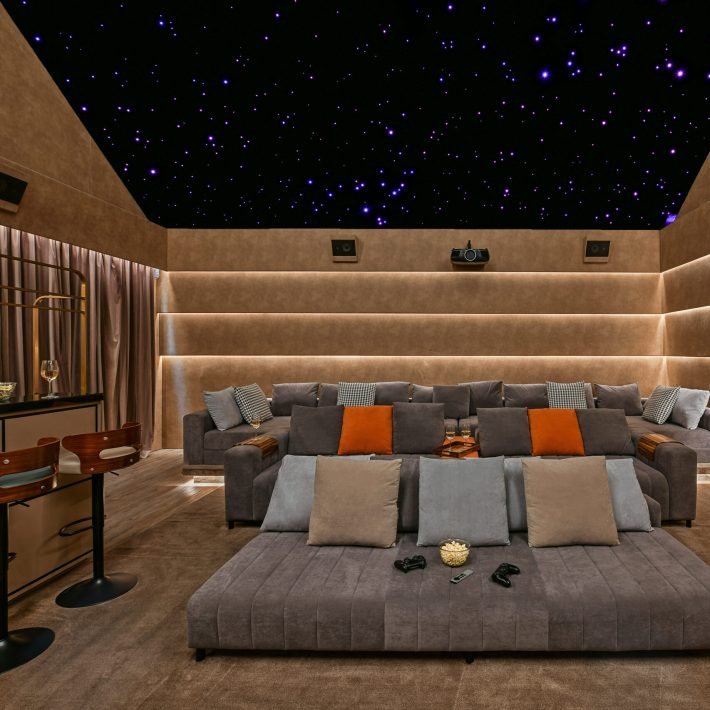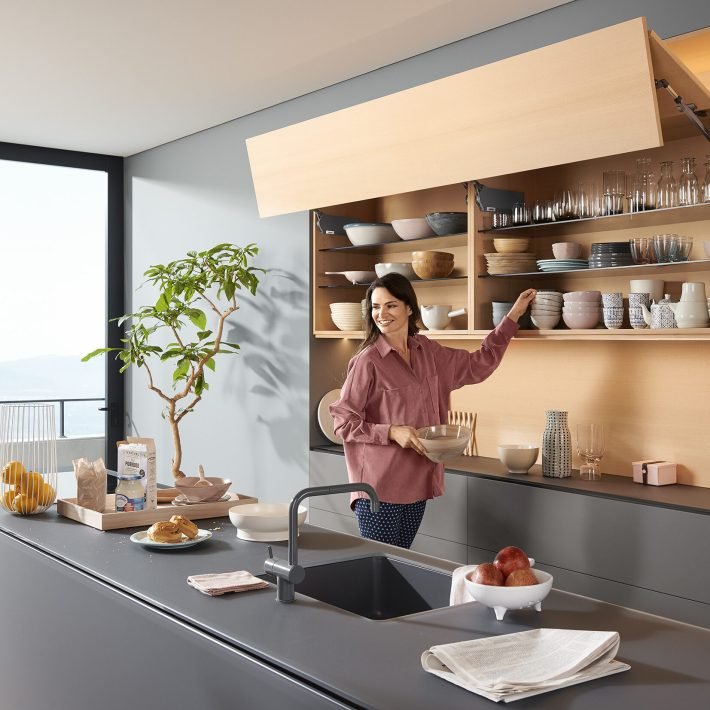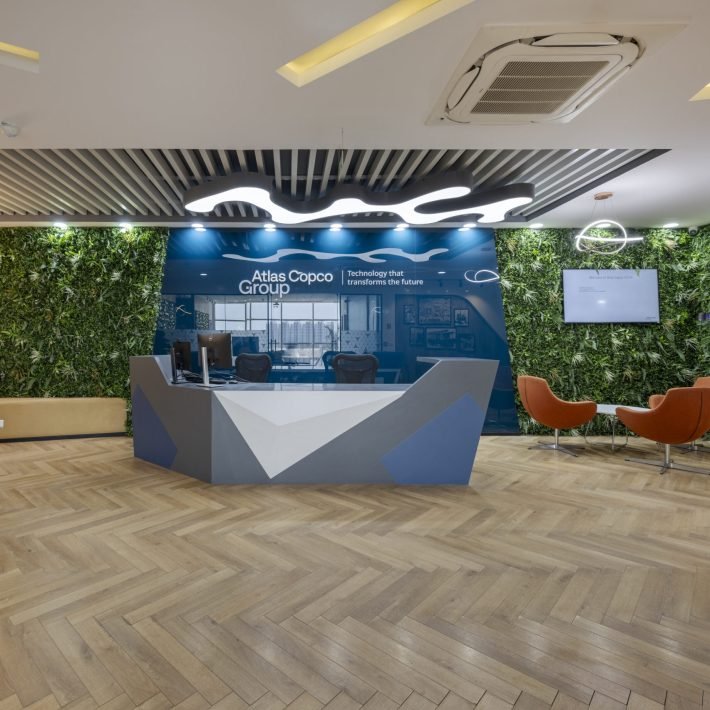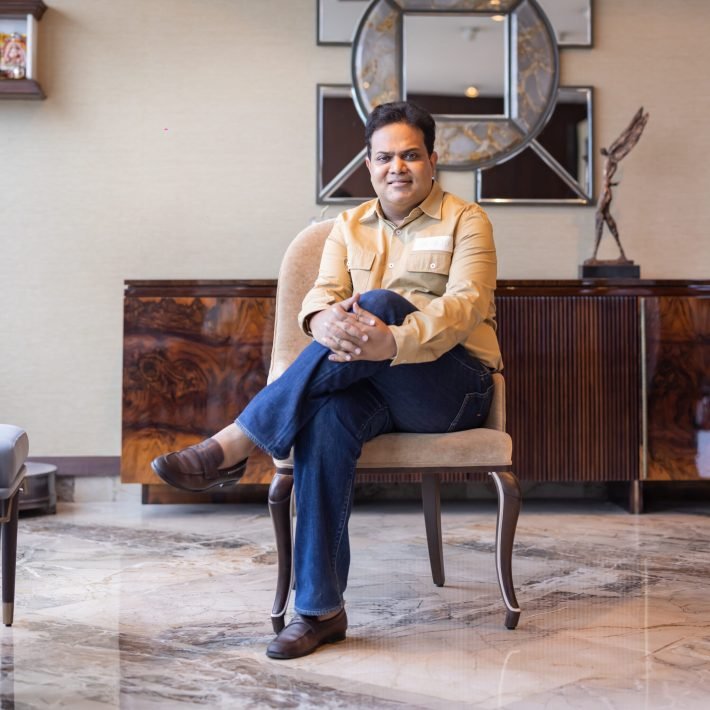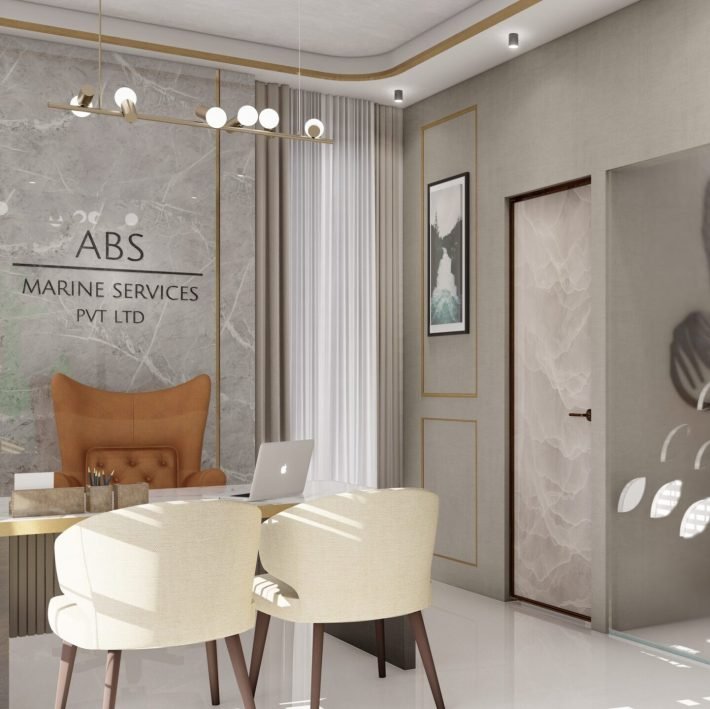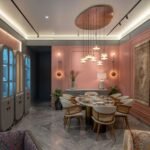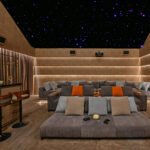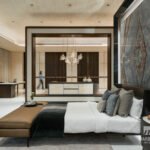Mumbai -based Ketan Sheth designs a contemporary apartment for Ashesh Doshi in Surat that is characterized by clean lines, subtle colours and a refined material palette.

A good client-designer rapport forms the basis of a good design that befits the needs of the client. Such is the work of principal designer Ketan Sheth of Goldmine Project Consultants. Acknowledged for designing high-end apartments, commercial spaces, and retail spaces to name a few; Ketan has an impressive portfolio.

Spread over an area of 5,500 sq. ft., the apartment has formal and informal living areas, a dining, kitchen, five bedrooms with spacious walk-in wardrobes and huge bathrooms, a home theatre, temple and a personal office room.

Striking the right balance between functionality and aesthetics, Ketan has designed a modern and contemporary concept that enriches the exquisiteness of the home. Dominated by an overall white colour scheme subtle hints of bright colours used in the right proportion create the right ambience. Adding more insight into the design process Ketan adds, “Rather than sticking to stereotype concepts, we have experimented with fine detailing and creativity in every part of the house, keeping in mind that they don’t go out of style. Exotic marbles, light fixtures, chandeliers, unique artefacts and high-end furniture are some of the design elements that lend a touch of sophistication to the overall decor.”

Another important aspect is that the client’s family is well travelled and well versed with design trends and materials that helped Ketan and his team in designing this luxurious space while simultaneously reflecting the homeowner’s lifestyle and taste.

The entrance foyer has rhombus-shaped glass mirrors on one of the walls that lend an artistic touch to this space, further similar patterns are replicated as inlay patterns on the flooring. The panelling on the walls aesthetically conceals
service points.

The spacious living area is aesthetically segregated into two seating areas, for effective space utilization. One of the walls is provided with an uninterrupted flow of intricately designed marble that is skillfully framed with lighting to create a perfect backdrop for this space. Further rich materials, textures and bright hues with exquisite artefacts add colours, patterns and grandeur to the space.

The selective furniture creates a striking contrast to the white tones, ingeniously balancing the exuberance of the space. The ceiling is bestowed with alabaster hanging lights and gold leafing further accentuates this space. The window curtains have been embellished with semi-precious stones, accentuating the luxury feature in this design scheme.

Further the living area seamless leads to the dining area. The aesthetics of this space with the colour tones blend perfectly with those of the living room. The large leaf painting on the wall brings a fresh vibe into the space. This space with its designer dining table and chairs, elegant hanging lights, and subtle panelling details lend an opulent character to it.

A small foyer leads to the son’s and daughter’s bedrooms. Here an exquisite
painting of motherhood converts a mundane passage into an interesting nook.
The bedrooms have been mindfully designed considering individual preference. Exuding elegance and a relaxing ambience, the bed and furniture detailing are done to maintain harmony in the design lines, flowing in the room. “There is a neat and defined finishing accorded to the entire room, be it the bed corners or the shutter opening, ensuring minimal hardware visibility,” says Ketan.

The master bedroom is a play of straight lines, enticed with white and beige tones with a dash of emerald green that resembles prosperity and also happens to be the client’s choice. The curtains narrate a tale of falling stars.

The daughter’s bedroom has been defined with minimal hexagons to give it an edgy touch. Done in vibrant pink tones, the curtains with floral touch and mother-of-pearl inlay work, enhance the magnificence of the space.

The son’s room includes triangles and diagonal lines with a pop of yellow colour. The curtains enrich an ombre effect of yellow hues along with bunches of flowers done in stones. The distinct pendant lights, kalpvruksh tree (symbol of growth and prosperity), dark marble with hints of yellow for the television unit and striking pieces of furniture all create s perfect retreat zone for the son.

The mother’s room has a classical style to suit her preference. The space is designed to be user-friendly with movement efficiency and mild colours to keep it subtle. The inlay of mother-of pearl on wardrobe shutters adds richness to this ultra-lavish room. The curtain depicts the shapes of feathers of an ostrich with intricate detailing in gold.

The client office area is designed as a multifunctional space with a folding table, which can be put aside when not in use. Storage is designed with partially open niches to add an aesthetic sense, along with functional use.

The roll-down curtain is characterized by mountain hues, adding a vivid element to this formally designed space.
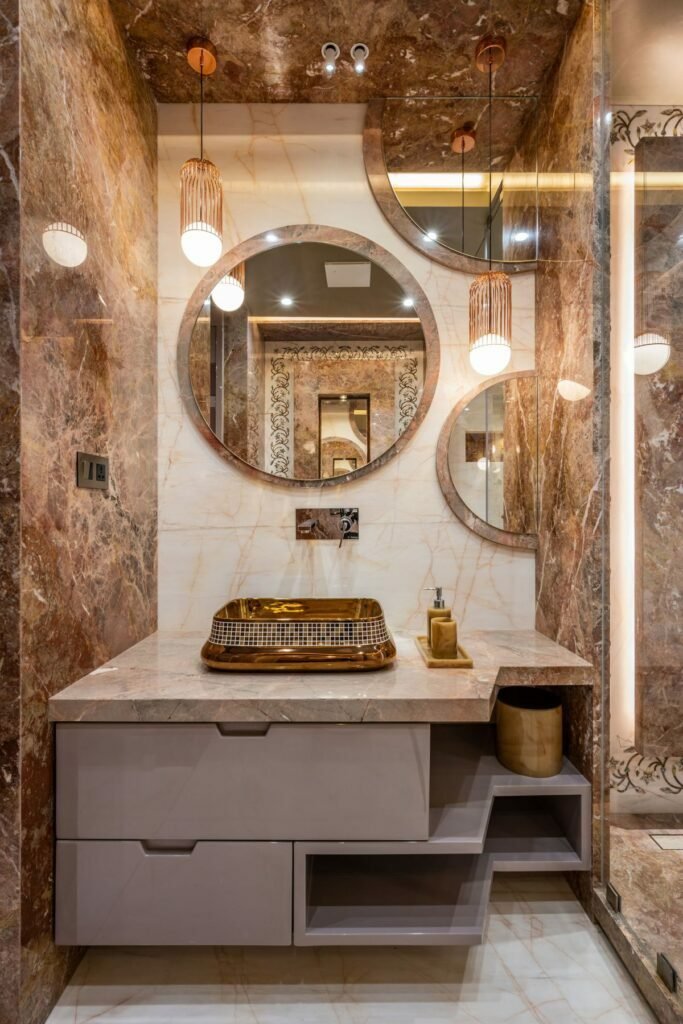
One notes that lighting is an important element for the entire house, so the designer has completely customised the fixtures and paid considerable attention to the selection, usage and placements of lights to give the right amount of illumination to every space. Plus, air conditioning grills are designed in line with the interior concept of the particular rooms in the entire house, instead of going with conventional styles.

Overall skillful space planning, refined materials, and customized details helped Ketan and his team deliver this tastefully designed apartment.
Ketan Sheth, Founder, MD & Principal Designer of Goldmine
Project Consultant Pvt. Ltd. Provides turnkey solutions in Design & Build.
He has designed dynamic spaces by combining simplicity in planning and
detailing with an active focus on space, light, structure, material usage, and
new-age innovation.
Contact: www.goldmine99.com


