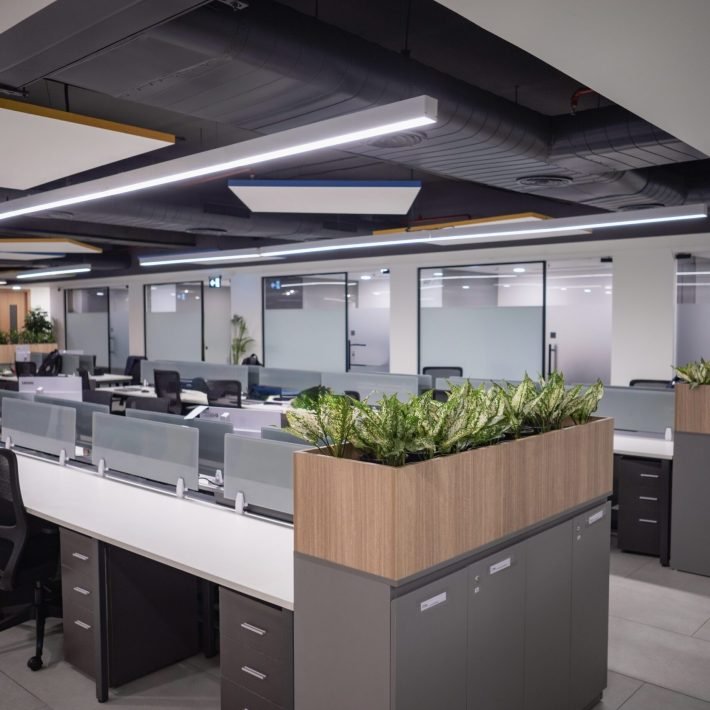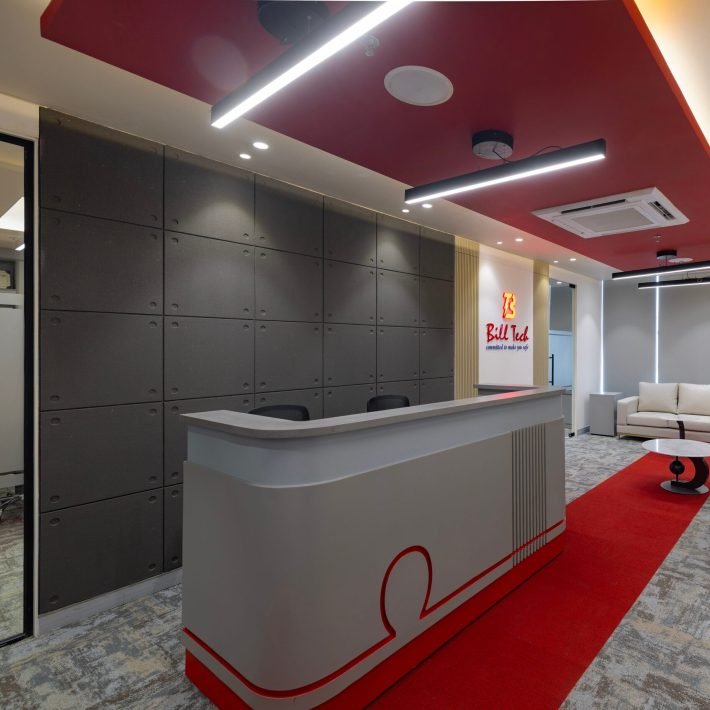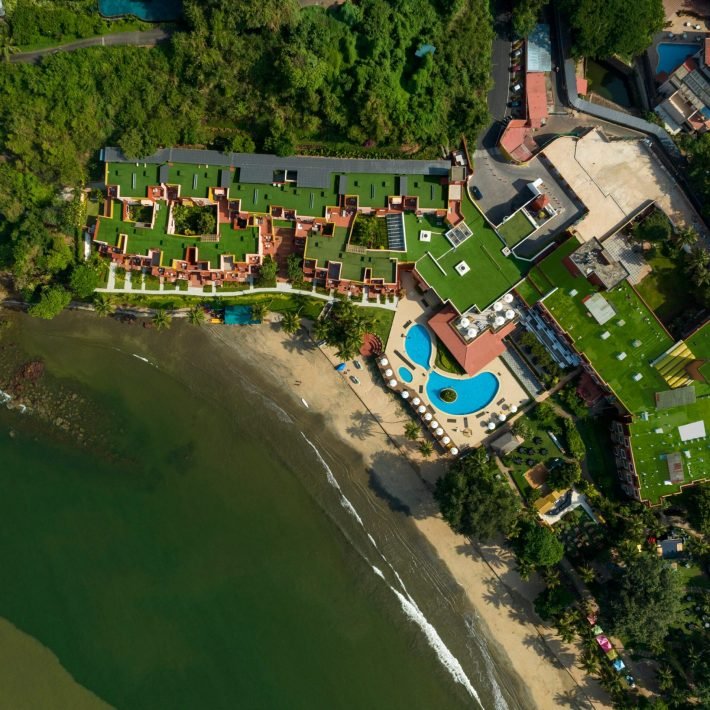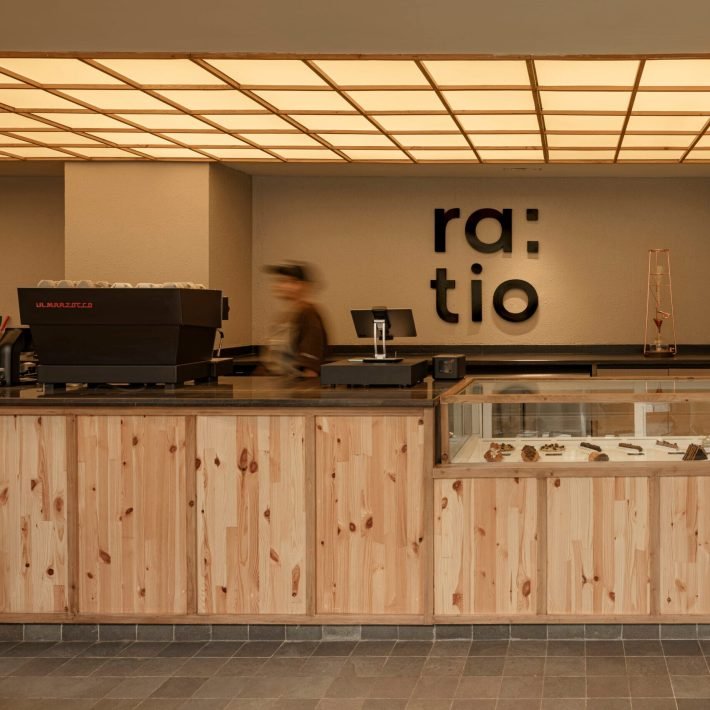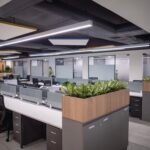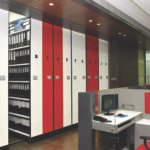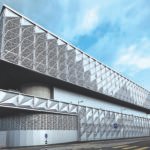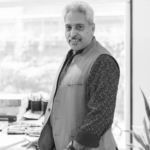KCL Design and Architecture was conceived in the year 2000 and is headed by Ar.Ketan Chavan, an Alumni of Sir JJ College of Architecture, Mumbai. The Core team guiding the design philosophy of the firm consists of Associate Ar. Ankita Mhatre and Senior Interior Designer Kinnari Gohil. Providing strong and able support to the core team is a team of talented, dynamic, young professionals offering innovative design ideas.
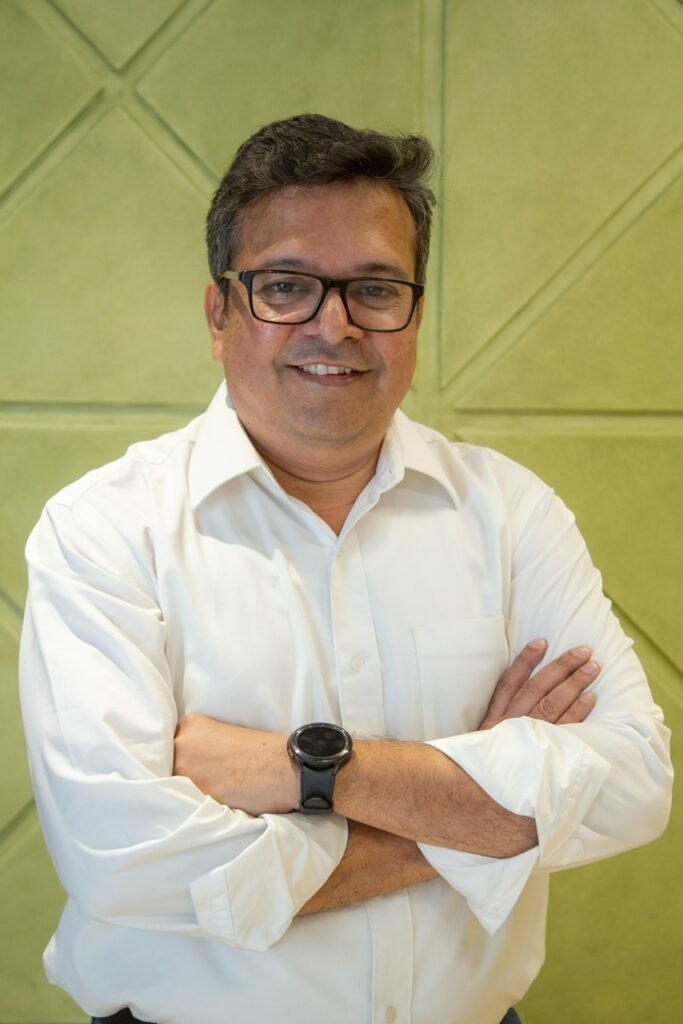
The firm prides itself on staying away from a signature style. KCL Design and Architecture specialises in providing creative, functional and tailor-made solutions to fulfill every client’s vision. The firm’s portfolio consists of a mix of retail showrooms, corporate office Spaces, exhibition stall design, residential interiors and architectural bungalow projects.
For more than two decades the firm is consistently recognized for its creativity and variety of innovative design solutions that impeccably blend functional and aesthetic elements. We have been recognised through various awards. Since 2003, we have been associated with a German multinational company Hafele and have designed Hafele’s company owned design studios and offices in Mumbai, Delhi Bangalore, Hyderabad, Kolkata. Our association with Hafele has continued overseas with designs for several showrooms in Thailand, Vietnam, Indonesia, Bhutan, Nepal, Sri Lanka, Bangladesh and GCC regions has been part of our portfolio

Our other prestigious Corporate Clientele consists of Companies like Liebherr, Viega, Euro Art UK- Dubai, Ozone, Tataria Xclusive, Godrej locking systems and Solutions and many privately owned industry pioneers like Kangaroo Furniture, Signet, Shreepal and many more.
Apart from the above, the firm has completed many Residential Interior and Architectural Bungalow projects varying in size, style and budgets.
Hafele Design Studio – Bangkok
The Project is for the Thailand Subsidiary of the German Multinational company Hafele. This is a company-owned design Centre. Here they showcase the entire product offerings to the customer. The Design Studio is part of the standalone building which covers approximately 40,000 sq ft spread over two floors. The client brief was to provide the visitor with a unique customer walk-through, wherein they can experience the complete offering from Hafele with full functionality in a world-class environment.
The ground floor comprises of the life-size mockup of all the functional spaces where the products can be displayed in real-world environments such as hotel rooms, elder care spaces, dormitory spaces and multi-use residential environments etc. Part of this floor space is occupied by a full-fledged restaurant.
The customer journey which begins on the ground floor leads its way to the first floor
On the first floor, the first thing that welcomes you into this space is a large concept kitchen and the reception area. This area is the focus of the many cultural and social activities conducted by Hafele Thailand. The rest of the space is occupied by various brands and services offered by Hafele as part of their portfolio.
Highlighting the product on display and weaving the design around the central idea is the essence of this design. The layering of the materials starts with the product itself, then the display element within which the product is displayed, and then the overall spatial elements such as the flooring, walls etc. Each layer has to complement the other to make a synergetic look and feel for the space.
Each and every display element, be it something like kitchen cabinets or room dividing sliding doors is meticulously detailed to provide the full-scale functionality for that particular appliance, fitting, or accessory. Every product on display is part of its own category and gets equal importance within the shared environment.

The introduction of green elements, the suspended ceiling panels, and the slim Mild steel framework interspersed throughout the entire space provides a common thematic backdrop to a hugely varied product offering on display in this showroom.
The walls and the woven Vinyl floors have a Neutral colour and texture to enhance the impact of the display modules.
HVAC and other services are partly exposed as they run through the Trusses of the large sloping roof. The Roof and the trusses are painted in a Dark colour to focus the attention of the viewer on the display elements.

Lighting plays an important part in the creation of the ambiance of this showroom. The suspended ceiling Panels are used to integrate COB spotlights and the exposed trusses are used to install track lights. This combination allowed us to provide display-focused lighting throughout the showroom.



