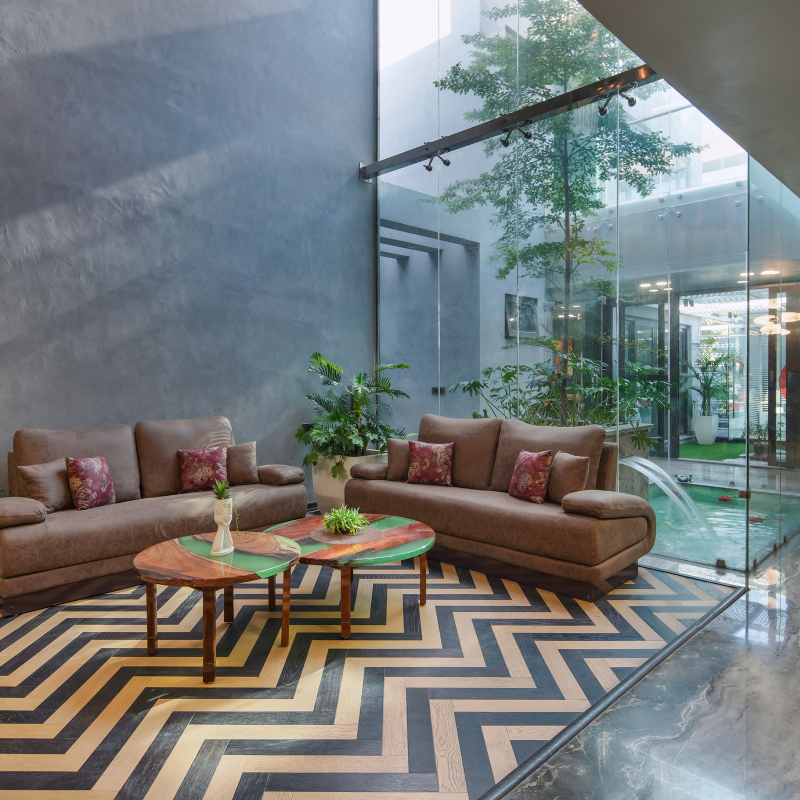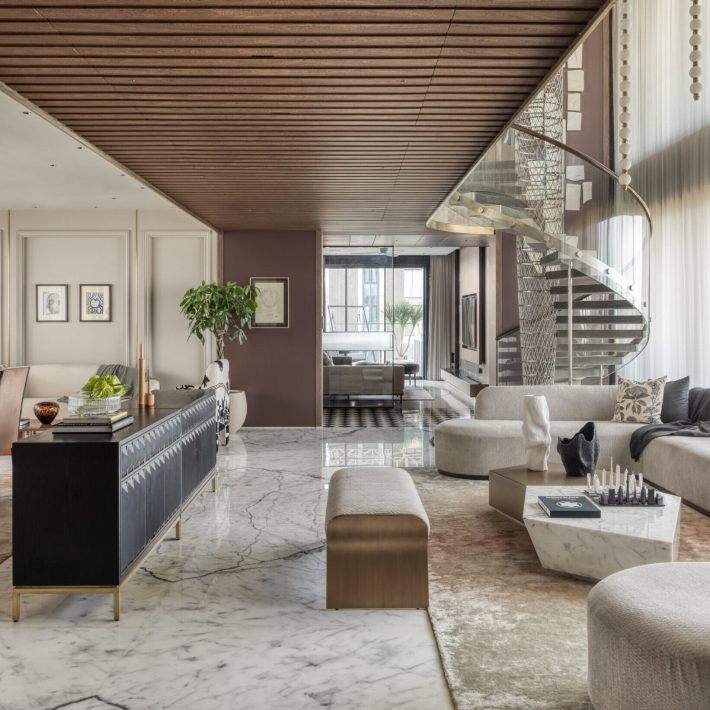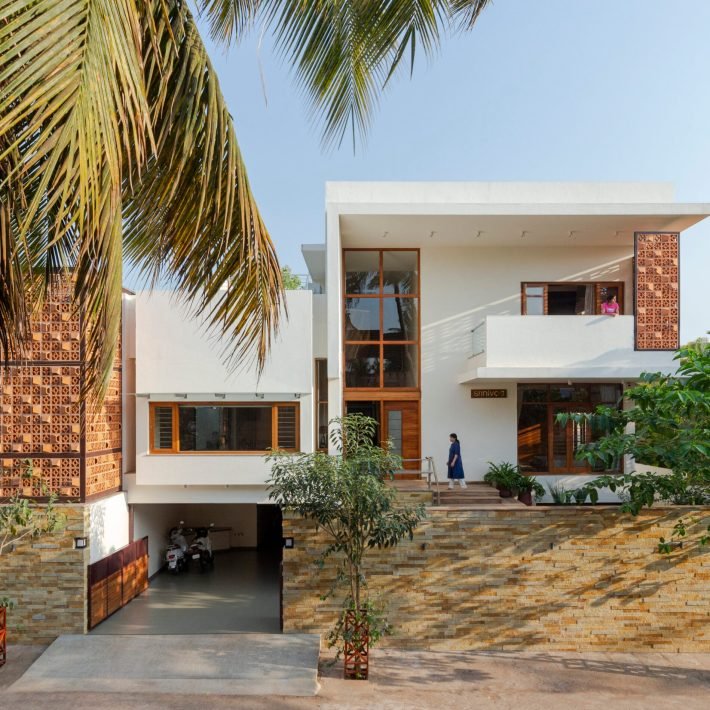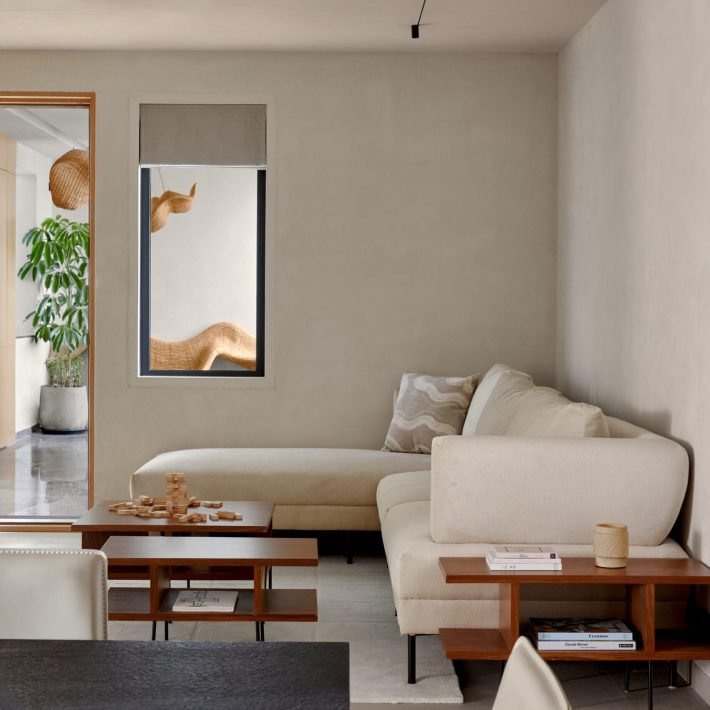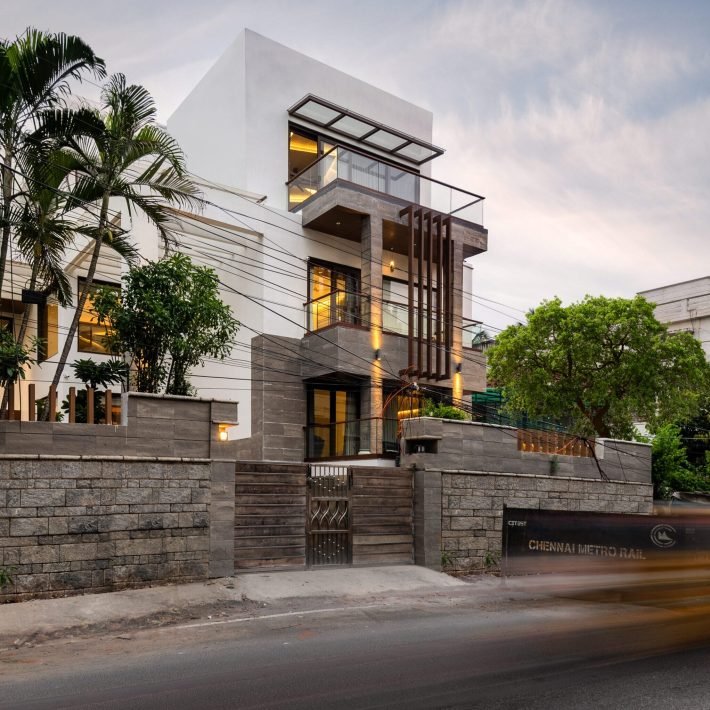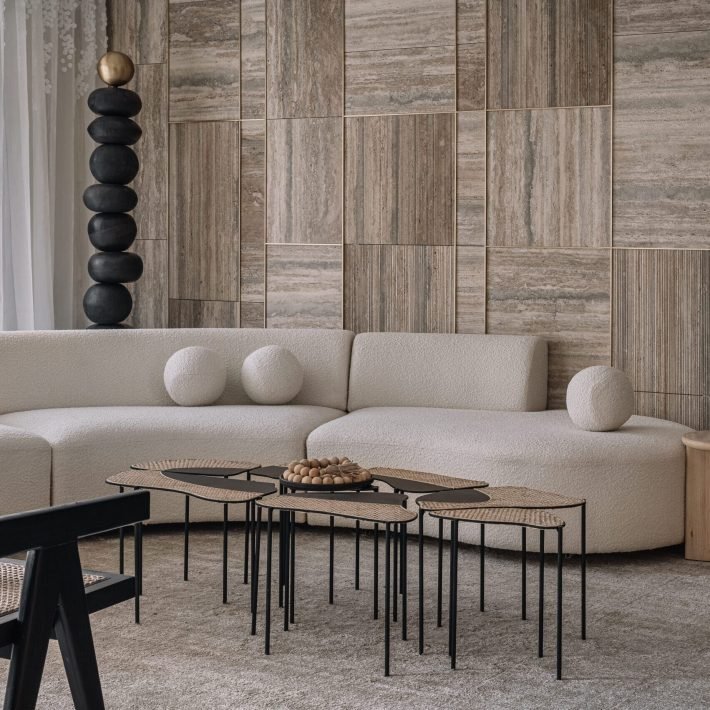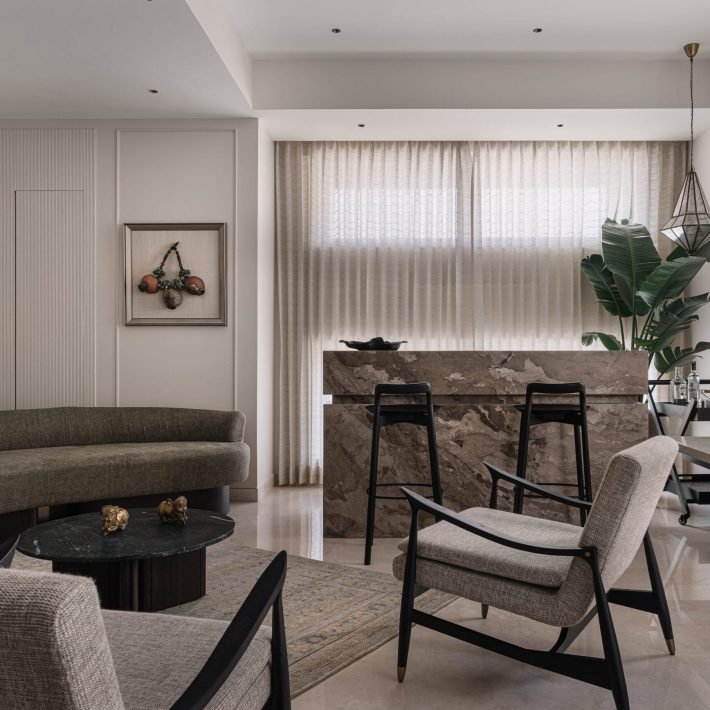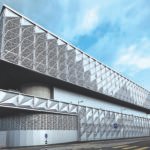Studio AVT Architects strikes the right balance between aesthetics and functionality for a bungalow in Muzaffarnagar.
What happens when a client gives you a free hand in designing his personal space? ‘A magical story unfolds’ enthuses Lead Architects Ankita Sweety and Pratyoosh Chandan of Studio AVT Architects Pvt. Ltd. Aaroh is home to a couple with two young sons and a grandmother. The challenge for the architect couple Ankita Sweety and Pratyoosh Chandan was designing a ‘Dream Home’ for the clients taking into consideration the requirements of the three generations.

Spread over two floors and spread over an area of 6,000 sq. ft. this six-bedroom bungalow has modern and contemporary decor. Designed as per the Vastu principles, the home seamlessly connects the landscaped gardens and terraces. The designer has created multiple seating options in and around the green areas, where every space is properly ventilated and flooded with daylight. Apart from its seamless connection, the designer has taken full care of the security of the family in mind. “Aaroh” is built on two plots of 400 Square Yards each, situated in the newly developed upscale neighbourhood of Muzaffarnagar City.

The team worked on the concept of designing an `inward looking’ space that will have a world of indoor and outdoor areas cocooned within the periphery while having a variety of thresholds on the outer edge to create a buffer to the exterior areas.
As per the skillful space planning, the North-West facing area has private areas and common areas. Explaining the space planning further, the designer adds, “The plot was divided via a vertical axis at the center and then a Courtyard was created at the Brahmasthan. This space has a waterbody and a touch of greenery in the centre. A tall tree reaches the upper edges of the house, which also acts as a visual bridge between both floors. To create a buffer between the common areas and private areas, the Central Courtyard was then extended to the front edge of the built block on one side, and on the other side, the main staircase was placed. This gave birth to two distinct zones, a North East zone having all the Common Areas and the South West Zone having all the Private Areas.

One admires the space planning, and also how Vastu principles have been followed without compromising on the design. By incorporating greenery and open areas in the North-East zone which are seamlessly merging with the indoor areas. “The heat gained in these areas is minimised as South West Zone was kept heavier with the placement of master bedroom and other bedrooms.” That explains Ankita Sweety.

Further, a double-height family lounge in this zone helps to spatially add grandeur and a sense of spaciousness. The Courtyard at the Brahmasthan has also been extended to the edge of the plot in the North East Zone, and the primary walkway of the house goes through this extended Courtyard while dividing it into two, the Central Courtyard and the Mandir Courtyard. As you walk through the Main entrance, you enter a foyer with one wall opening up to a Courtyard, which is reaching the front edge while running along the Central axis. The Foyer then takes you to the Drawing room on one side and a Powder Room on the other till one reaches the primary Walkway, where you are greeted with beautiful open-to-sky Courtyards on both sides. The Mandir Courtyard on the North East side has a large Lord Shiva Idol, gracefully sitting on one end while looking inwards, exuberating in strength and confidence. This Courtyard is sandwiched between the Drawing room and the Dining Room, while facing towards the Central Courtyard at the Brahmasthan. With sliding UPVC Doors are on all three sides, merging the Outdoors with the Indoors is made possible as and when needed. The dining room further opens up to a large courtyard at the rear end.

Kitchen utility and kitchen garden. The Kitchen also enjoys the view of the Courtyard at the Brahmsthan from an arm’s length away. The South West Zone has two large Master Bedrooms & a guest room placed around the family lounge. Both the master bedrooms enjoy large private courtyards, while the guest Room has smaller, cosier private Courtyard



