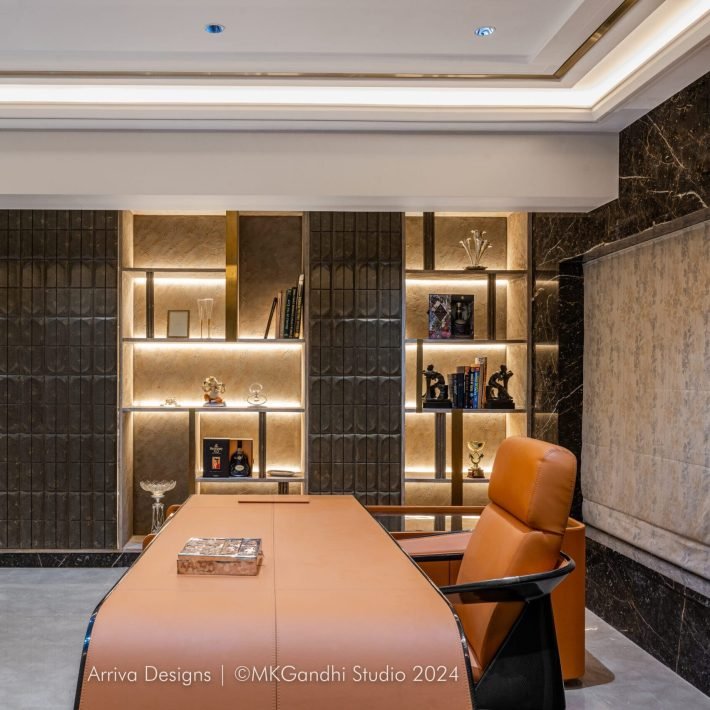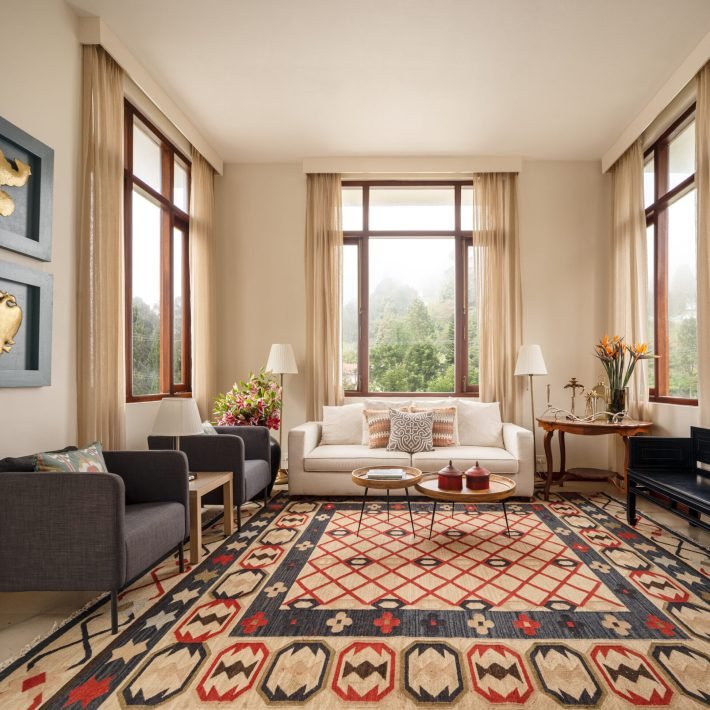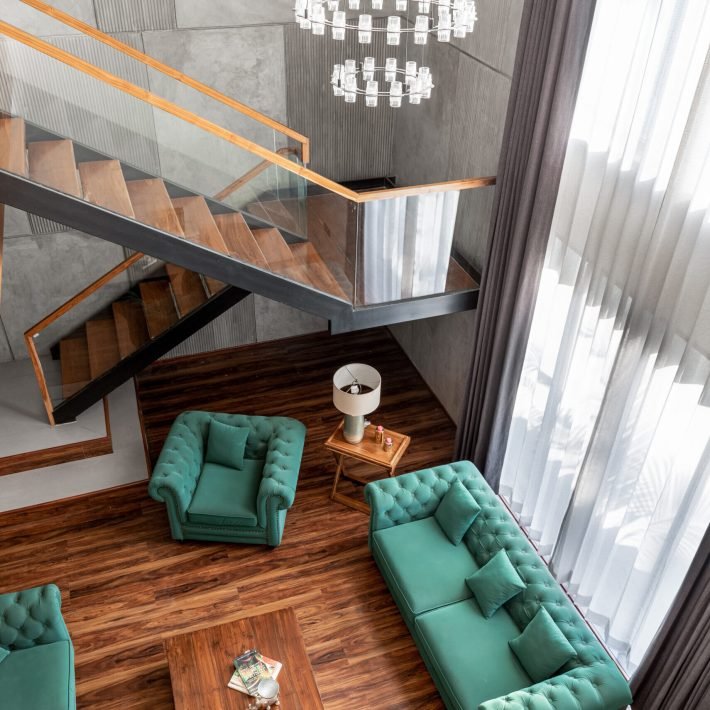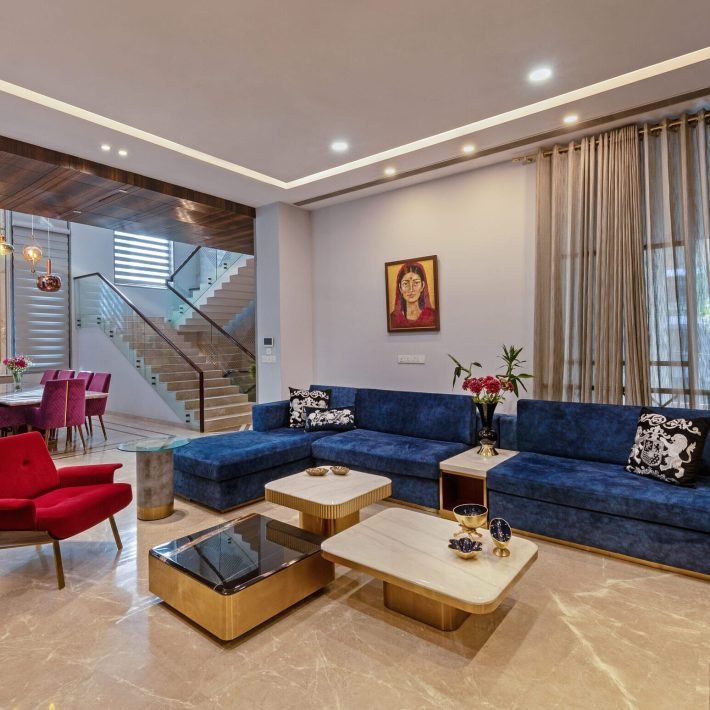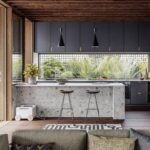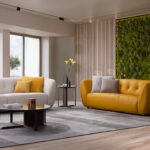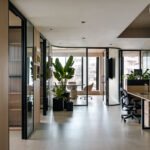Form Space N Design Architects has crafted a residence that epitomizes modern minimalism, merging meticulously curated design elements with a focus on both functionality and décor style.
Mumbai-based architectural and interior design firm Form Space N Design Architects, led by Ar. Rajesh Kathe and Ar. Sohil Valia, has unveiled their latest residential masterpiece in Khar West, Mumbai. This expansive 3700 sq.ft. home exemplifies modern minimalism with a meticulously crafted design that caters to both functionality and style.
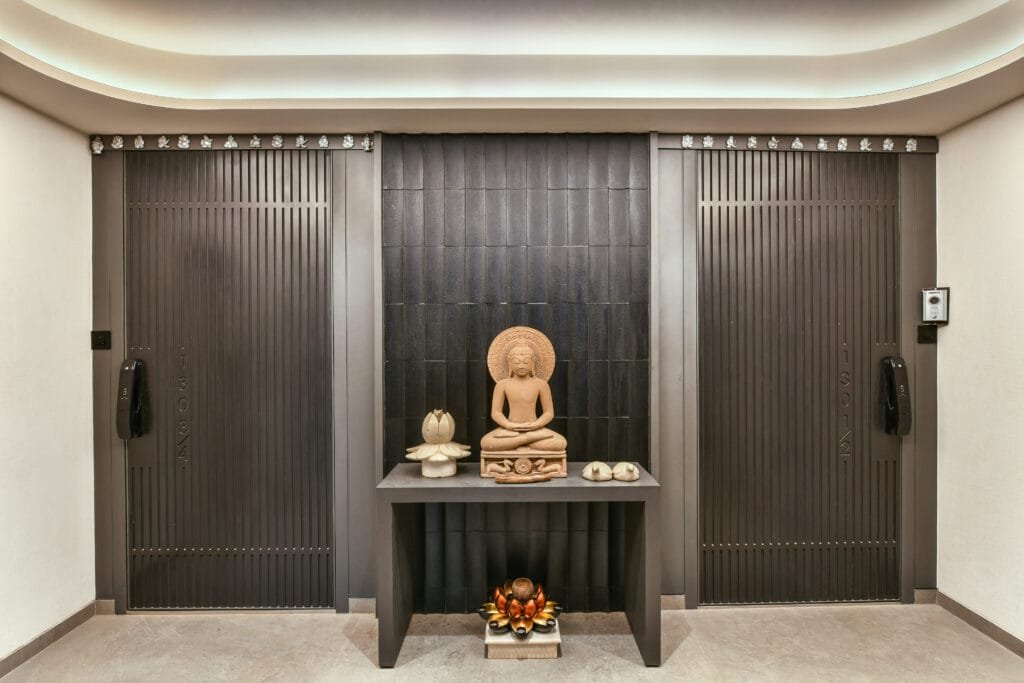
The client’s vision was for a minimalist, modern residence dominated by a grey colour palette, incorporating state-of-the-art automation for lighting, curtains, and music. The objective was to create a home that seamlessly blends functionality with aesthetic appeal, especially in the dining and living areas which were to be interconnected with a spacious balcony. This design was intended to facilitate social gatherings and provide a stunning view of the Arabian Sea.
The clients, a warm and inviting family, have a long-standing relationship with the architects. They prioritize functionality and a muted colour scheme in their home. “The family envisioned a living space and balcony that could comfortably accommodate large social gatherings while maintaining a sophisticated, yet welcoming atmosphere.” Informs Ar. Sohil Valia.
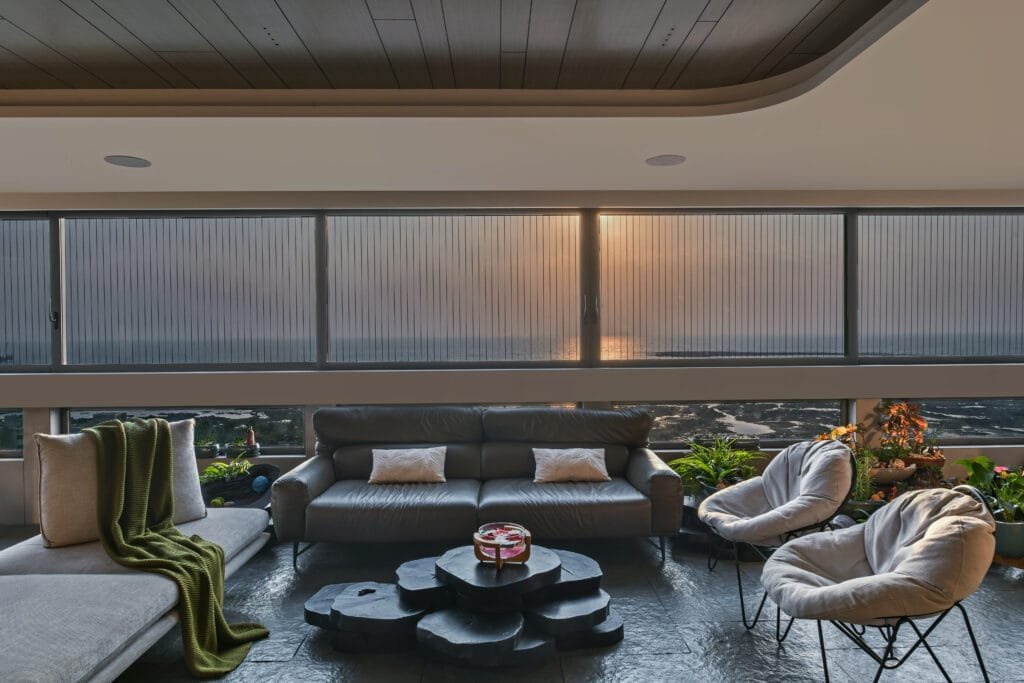
This spacious home allowed for a thoughtful design that integrates modern aesthetics with practical functionality. The dining area features a generously sized table with a terrazzo top, elegantly curved on one side, complemented by a sculptural light fixture overhead. This setup not only serves as a functional dining space but also as a focal point for social interactions.
The kitchen is a showcase of modern design and efficiency, equipped with built-in Siemens appliances. It features countertops and walls clad in quartz and Corian, with matte-finish shutters and drawers that offer a sleek and contemporary look.
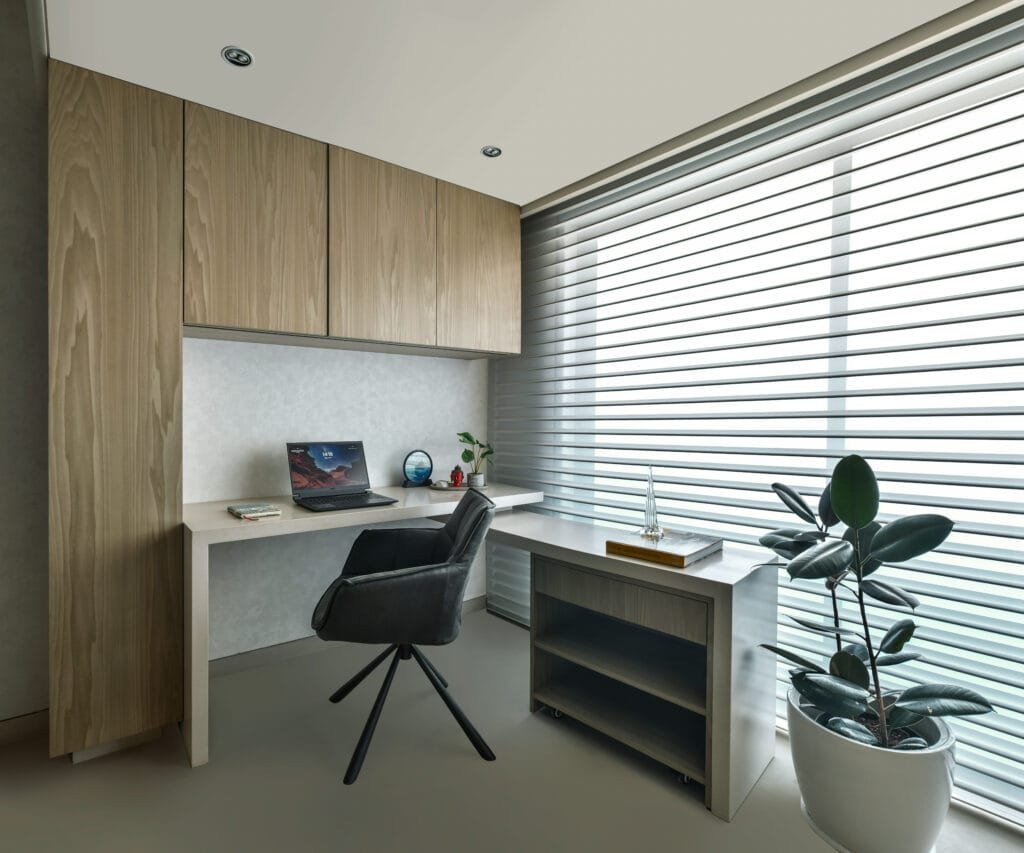
The apartment includes four distinct bedrooms. The Sons’ Room is characterized by a monochrome palette and an open floor plan, the room features a centrally positioned bed with a study area located behind.
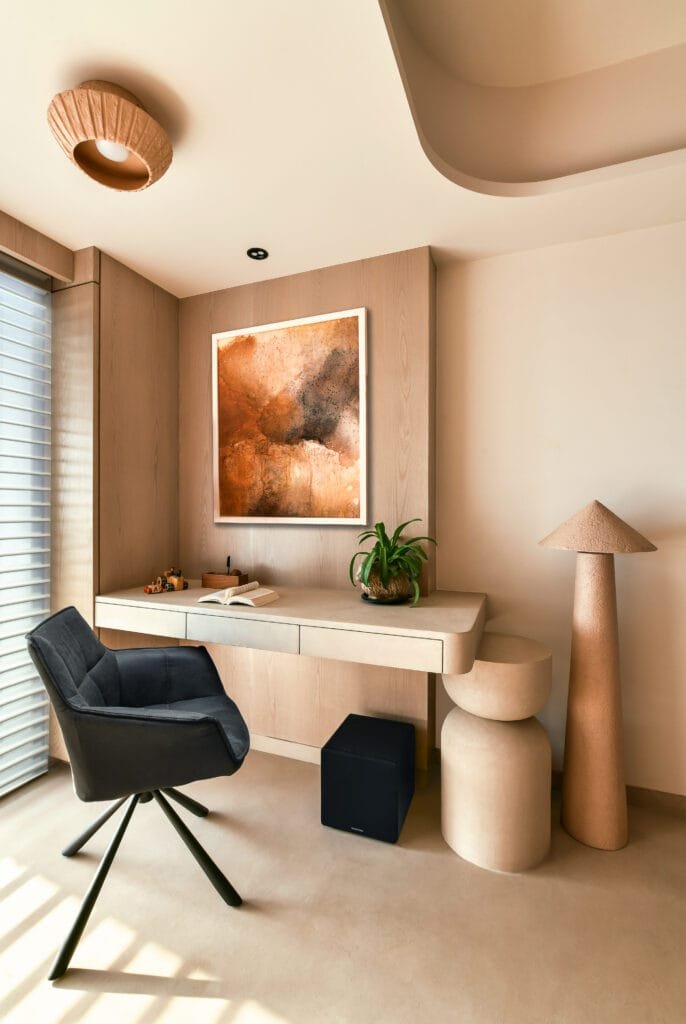
The daughters’ Room is designed with a low-height bed and a charming study corner, creating a cosy and functional space.
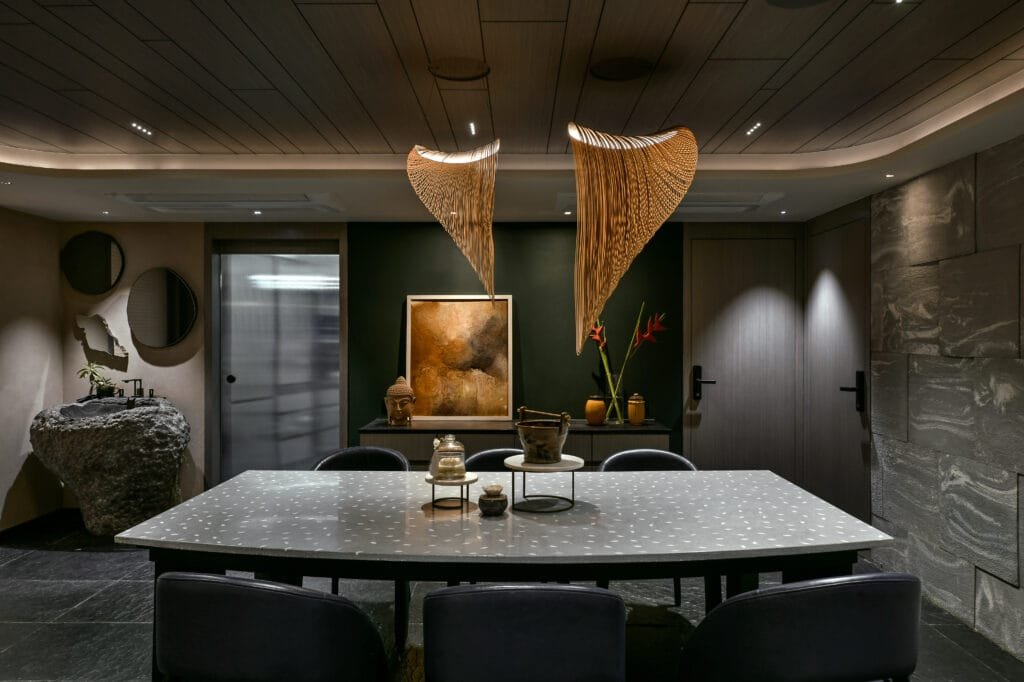
The master bedroom is designed as a luxurious space that includes a separate seating area with expansive view, offering a private retreat within the home. The parents’ bedroom emphasize a cohesive design that aligns with the overall aesthetic of the home.
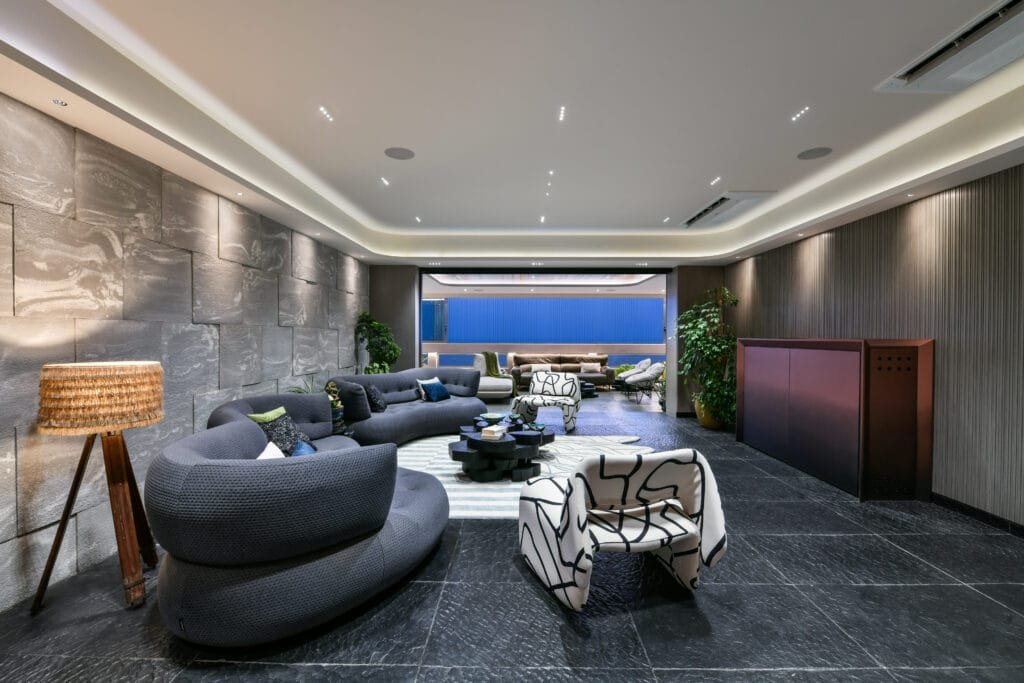
Another interesting highlight is the colour palette that is predominantly grey, creating a modern and sophisticated ambiance. Soft grey walls provide a neutral backdrop, allowing the stunning coastal views to take center stage. The living and dining areas are enhanced with striking stone grid and veneer accents, while green wall paint adds a touch of freshness, reminiscent of the lush balcony greenery. The bedrooms feature seamless concrete flooring with pops of colour in the upholstery, injecting vibrancy and warmth into the space.
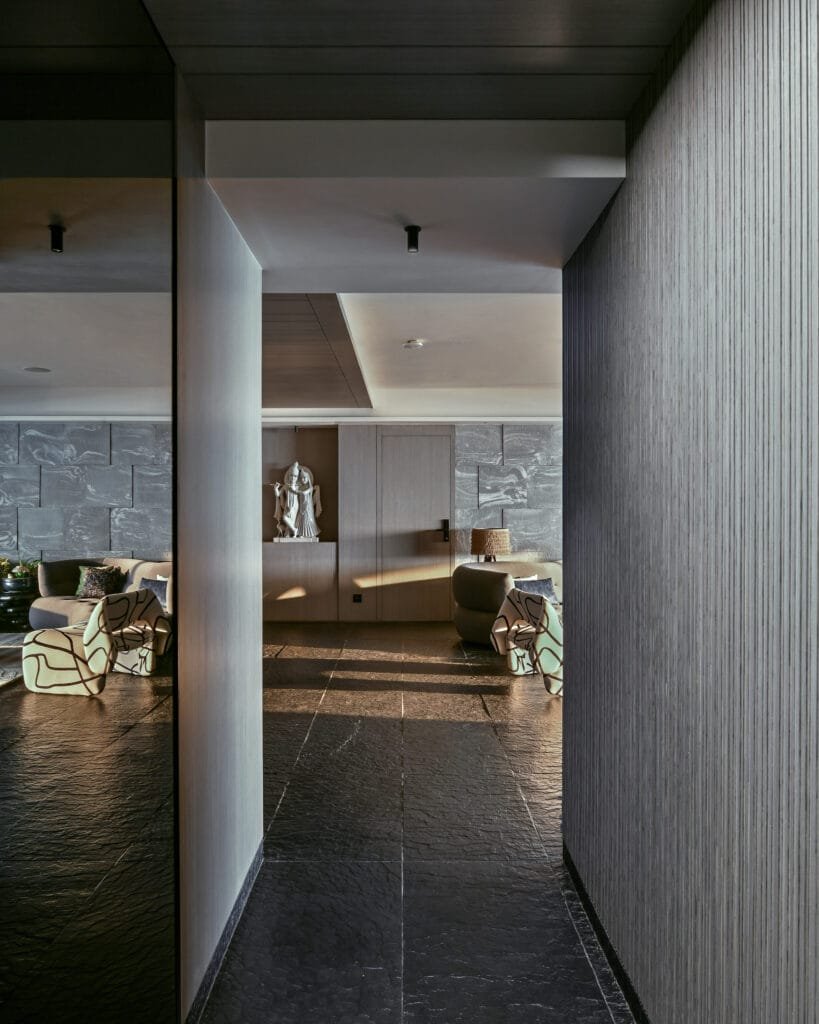
“The material palette was chosen to break away from conventional flooring options. Natural stones and seamless concrete were selected to create a warm, earthy ambiance. Limestone flooring in the living room features intricate self-textured detailing, adding a unique charm. The dark black stone flooring and gray walls in the living room are complemented by vibrant furniture accents and a sculptural dining light fixture.” Ar. Rajesh Kathe
Lighting was a crucial element in this project, with a focus on automation for seamless control over various settings. The living room features small dot lights that emit a warm, gentle glow, enhancing the room’s ambiance while highlighting the space’s aesthetic appeal.
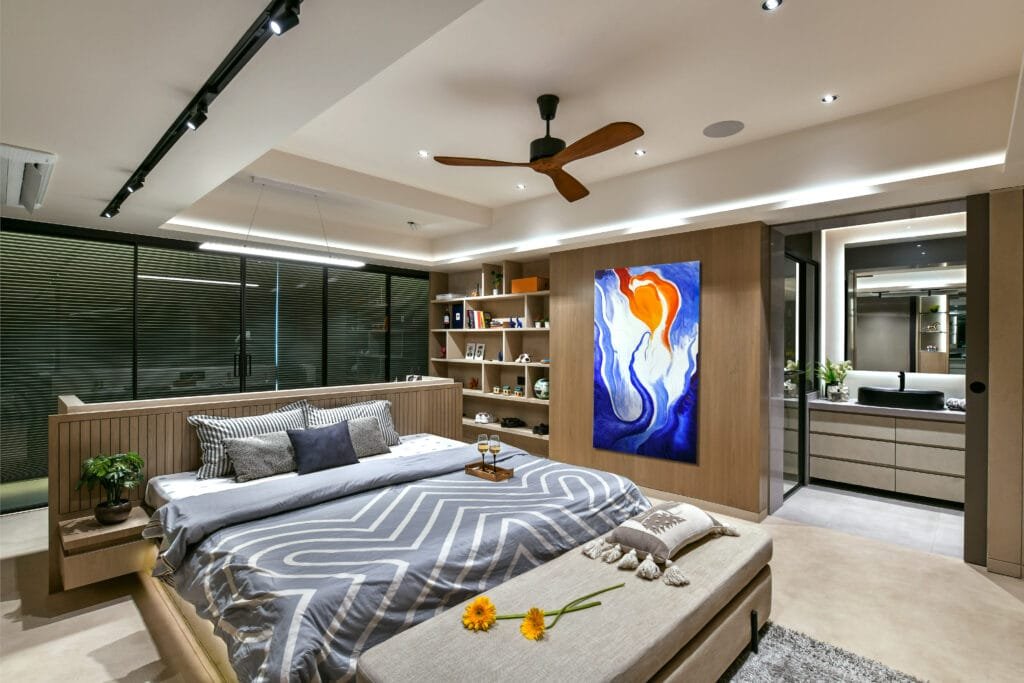
Form Space N Design Architects have masterfully executed a design that combines modern minimalism with functional elegance, creating a home that is both visually striking and perfectly suited to the client’s lifestyle.
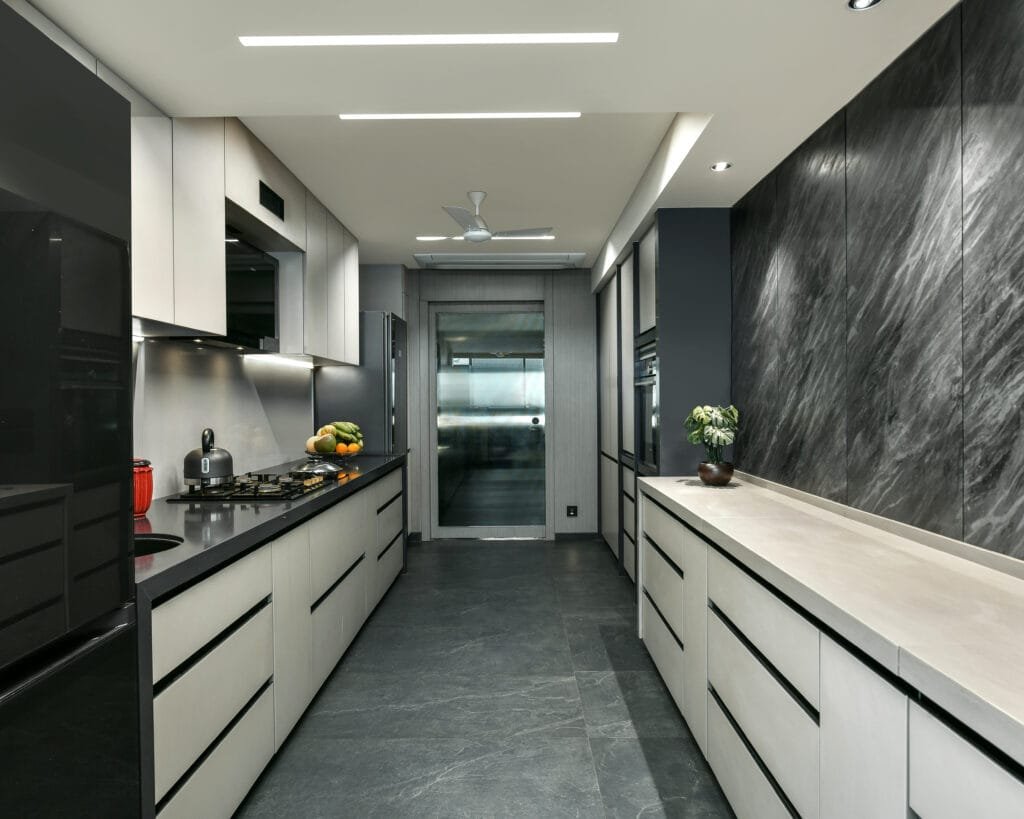
Photographs: Ravi Kanade
Project Details:
Glass: JRC Interiors
Flooring: Rawsteen for Limestone & Mecasa Textures for Concrete flooring
Furnishing: Window Dressing by Hunter Douglas
Furniture: Fixed Furniture designed by Fsnd & fabricated by JRC Interiors, Loose Furniture from Roche Bobois, Stanley, Trezure
Kitchen: In-houzz Kitchen
Lighting: Focus Lighting, Kriva Lights, Abby Light along with Beyond Alliance for automation
Paint: Mecasa Textures & Asian Paints
Sanitary ware/Fittings: Fcml – Gessi, Valdama, Laufen, Tece, Gebrit
Air Conditioning: Glacier Refrigeration



