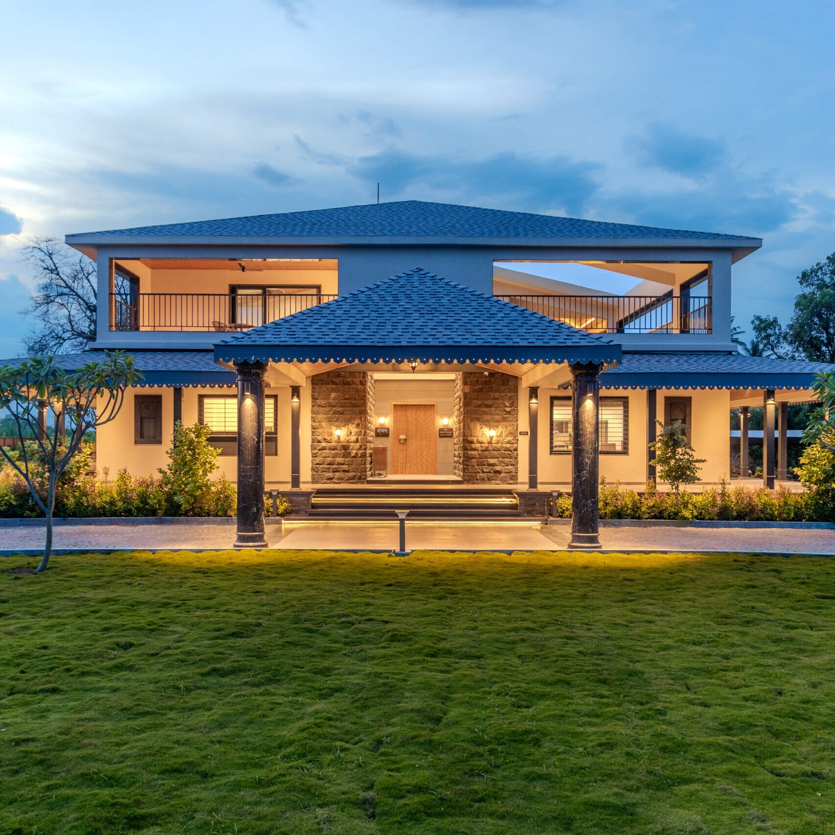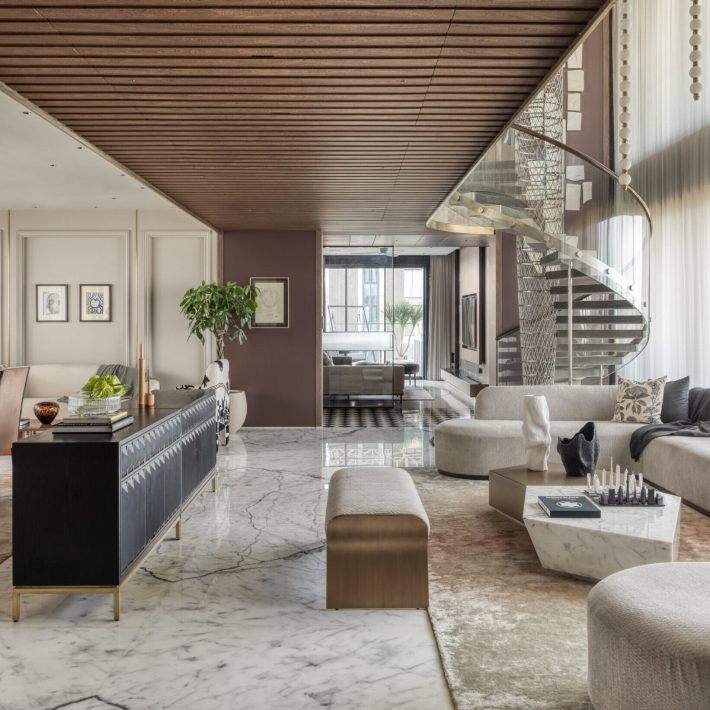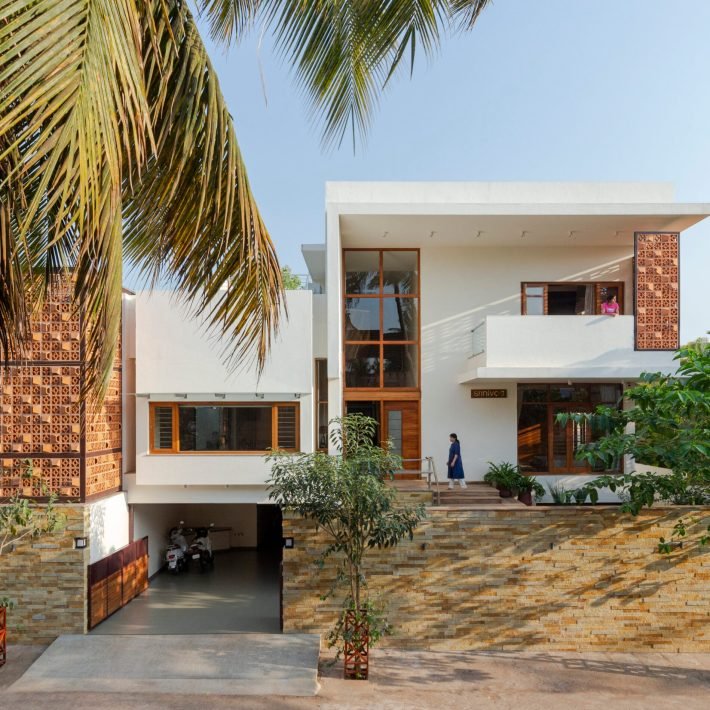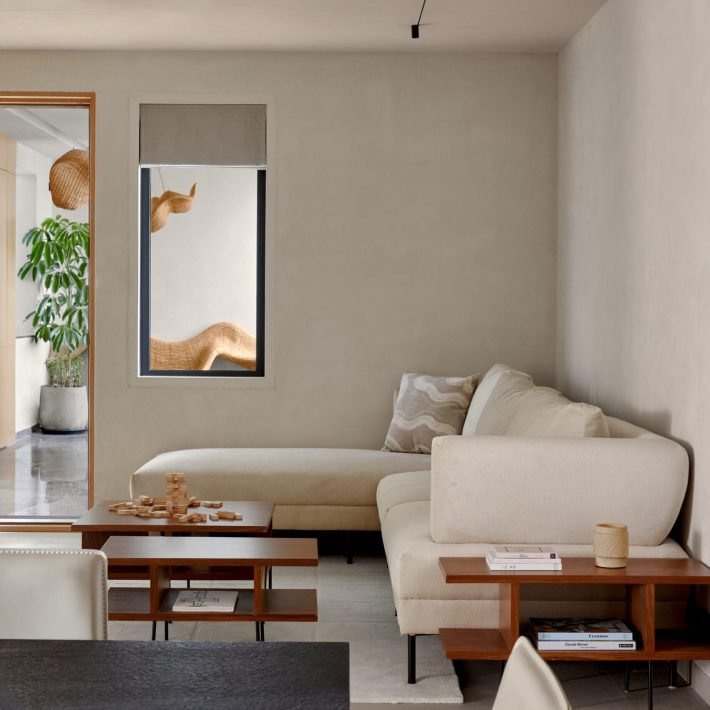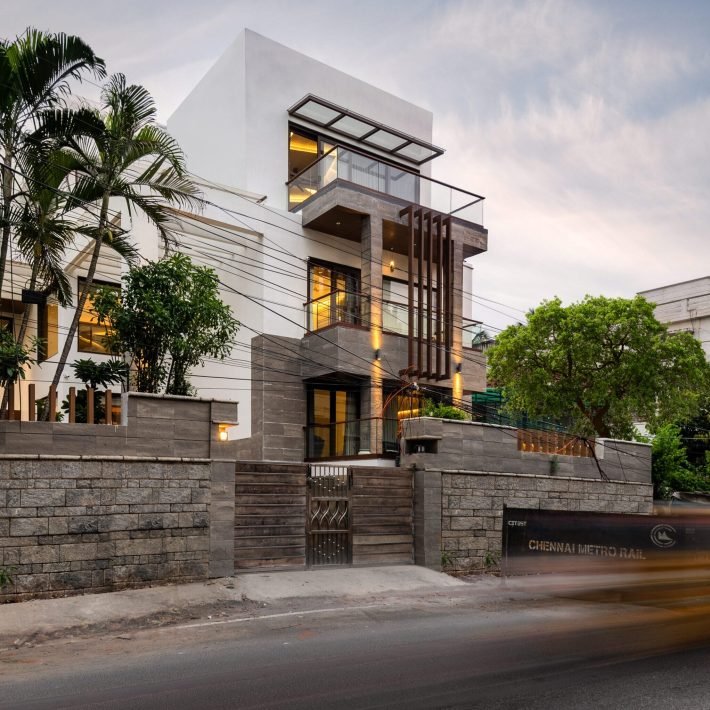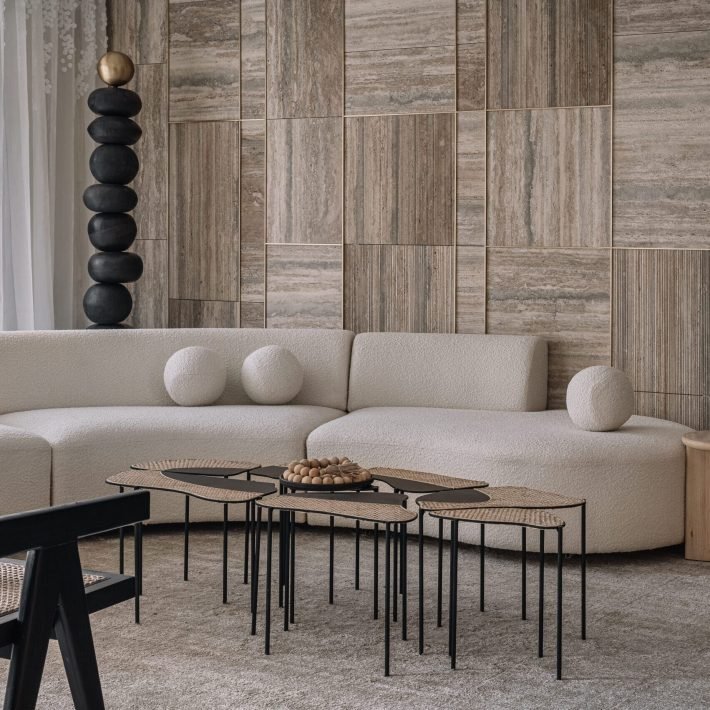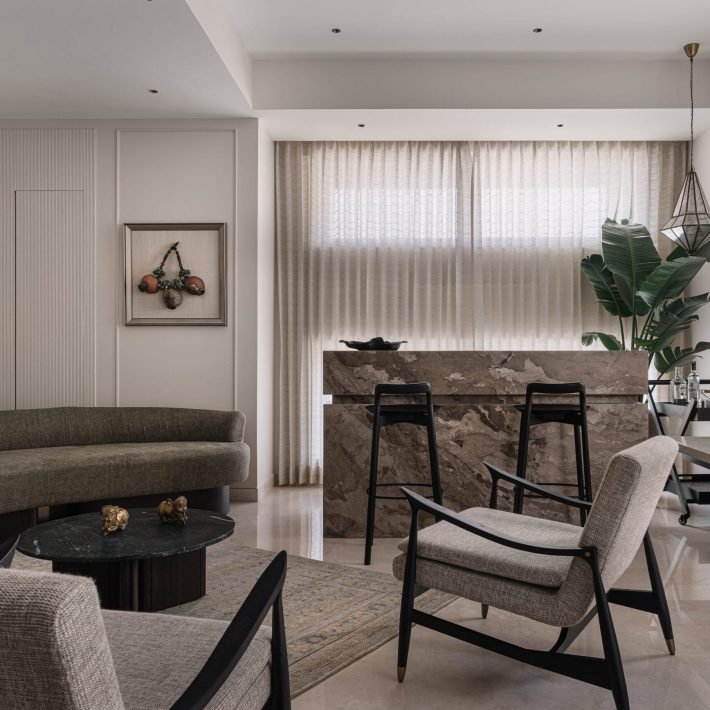Studio 55 designed this Ahmednagar residence as an expression of refined minimalism, where harmony, warmth, and finer details have combined to create a timeless sanctuary for their client.
In the serene outskirts of Nagar, in Ahmednagar, this residence, spread over an area of 5,500 sq. ft., designed by Studio 55, emerges as a refined example of architectural balance — where functionality meets serenity, and traditional influences coexist with contemporary minimalism. Designed for a high-profile client, the residence offers spatial openness, quiet indulgence, and cultural depth, all centred around a dramatic central courtyard.
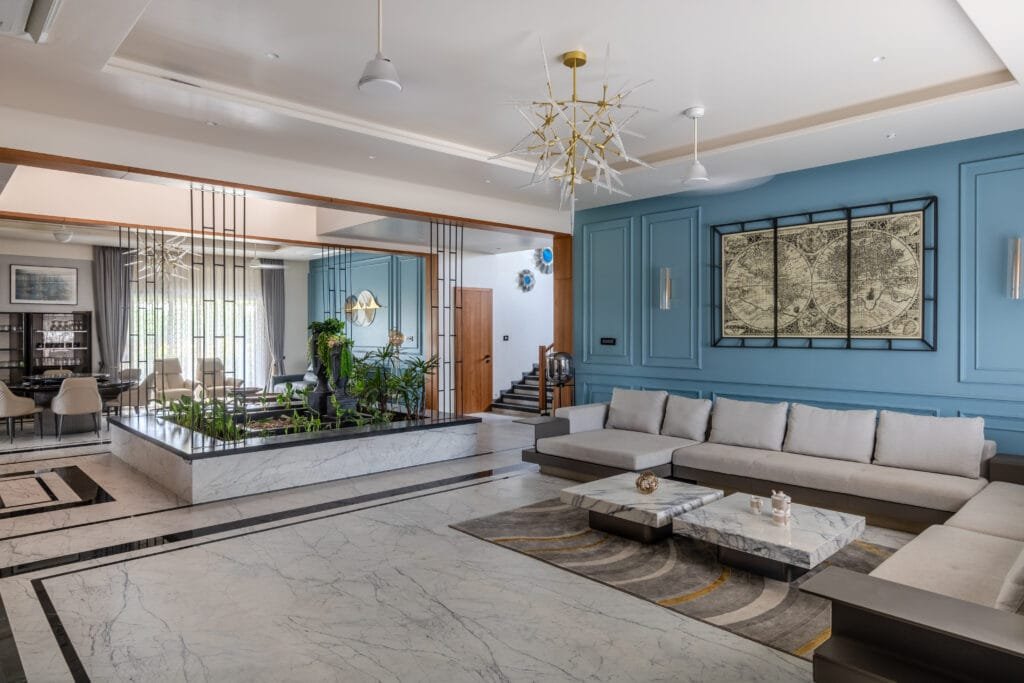
The client’s brief emphasized an open home that entertains with grace. Sharing the client’s vision, Girish Mohile and Siddharth Rajurkar, Principal Architects, Studio 55, adds, “The client desired a home that would feel visually open and seamless in circulation. They desired the home to embrace a central open-to-sky courtyard as the core of the plan, accommodate guests comfortably — from formal visits to relaxed terrace gatherings, retain architectural features like sloping roofs for identity, include refined indulgences like a bedroom bar counter and terrace seating and lastly they wanted the home to integrate personal touches, including a Pasayadan mural above the main entrance and curated artefacts sourced from China
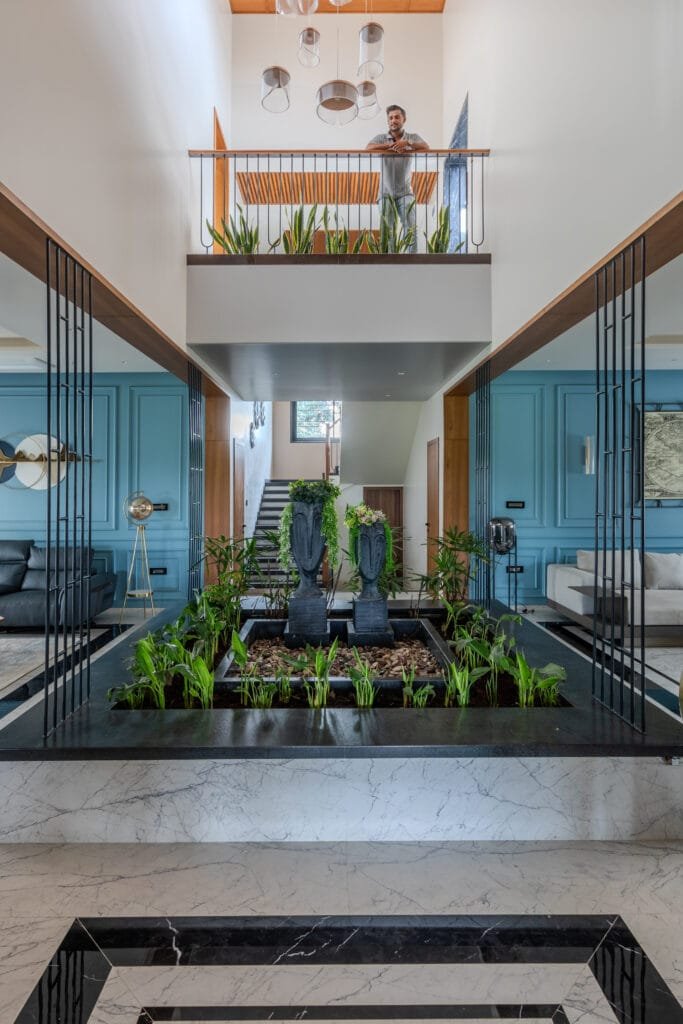
At the heart of this residence lies a stunning open-to-sky courtyard, which acts as a light well and natural connector between all spaces. Its presence not only enhances daylight and ventilation but also forms a contemplative axis around which the entire home unfolds. In a layout decision driven by both function and experience, the living and dining areas are located on opposite sides of the courtyard. Further explaining the design concept, Siddharth informs, “The living room is a formal, double-height zone designed to welcome guests. Its restrained material palette, low seating, and curated artefacts create a mood of quiet elegance. The dining space is more intimate, built to seat a group while also offering a visual pause through textures, lighting, and an earthy tone-on-tone palette. The thoughtful spatial separation ensures flexibility for different types of gatherings — casual meals or formal receptions.”

“The kitchen, positioned conveniently beside the dining area, is minimalist in tone and highly efficient in layout. Matte finishes, integrated appliances, and subtle lighting make it both elegant and practical for everyday use and entertaining”, says Girish.
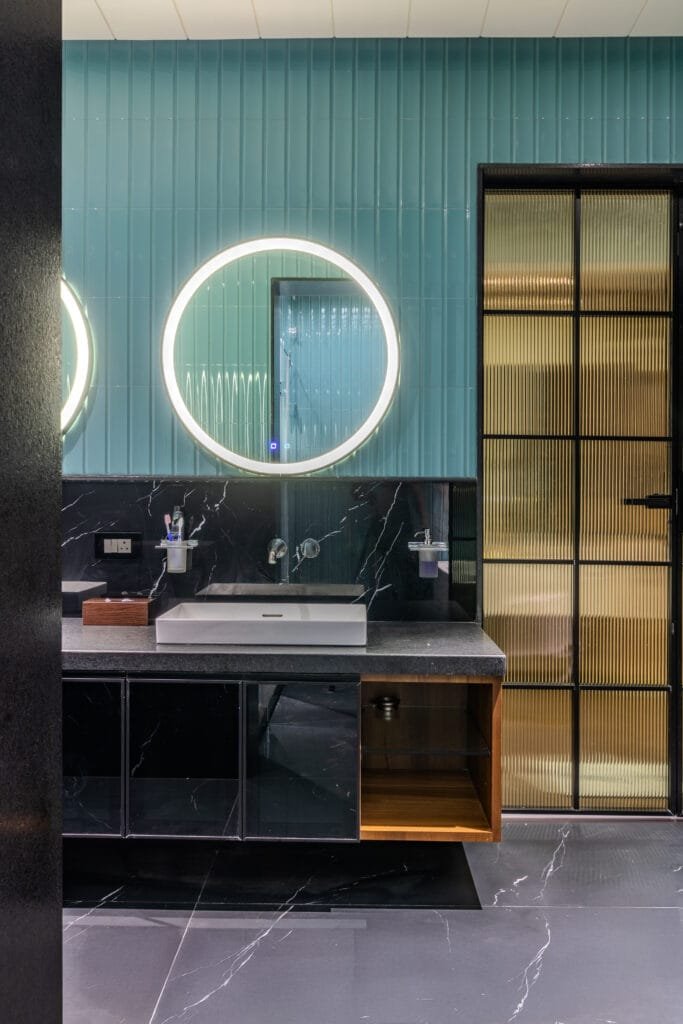

Located at the rear, the master bedroom showcases the sloping roofline of the private residence. Retaining a dramatic vaulted ceiling that enhances volume and character. At the center sits a striking island bed, and behind it, cleverly concealed, is a sleek bar counter — adding a luxurious, personal touch that reflects the client’s lifestyle. The muted tones, warm wood finishes, and carefully layered textures make this suite a private sanctuary. The guest bedroom features universally appealing elements like cane details, soft ambient lighting, and neutral tones. The parents’ room is designed with comfort and familiarity in mind — traditional proportions, accessible furniture heights, and a palette that reflects natural calm. Each bathroom in the home is a refined blend of utility and indulgence. “Floating vanities, large-format tiles, and recessed lighting are complemented by natural textures and thoughtfully placed mirrors and niches. Soft daylight filters in through skylights or frosted openings, making every space feel expansive and spa-like. Finishes include brass and matte black fixtures, paired with warm-toned tiles and subtle patterns that echo the home’s overall material language,” shares Girish. The home office balances concentration and calm. Designed with natural finishes and diffused light, it provides a seamless working environment without breaking the residential rhythm of the house. On the upper level, the terrace is a casual entertainment zone with relaxed seating, green buffers, and partial shading. It’s where informal gatherings unfold, offering views, a breeze, and a more laid-back atmosphere — perfect for extended evenings and friendly conversations.


As far as material palette and lighting options are concerned, the entire home is stitched together through a quiet, earthy material palette. The walls have been done up in lime plaster, textured neutrals, and occasional veneer panelling, while for the floors, stone and wood finishes have been chosen for warmth and texture. The ceilings are sloped, flat, and coved — depending on zone, always with subtle lighting. Accents like brass trims, terrazzo insets, grooved wooden panelling, and soft arches further accentuate the space. The interiors are subtly animated through collectibles and artworks, including sculptures, silk-framed pieces, and handcrafted vases — many of which were personally sourced by the client from China. These elements are embedded seamlessly into the home, becoming part of the narrative rather than standalone decor. Notably, above the main entrance, a full wall is dedicated to a hand-painted Pasayadan mural, providing both cultural grounding and poetic welcome.
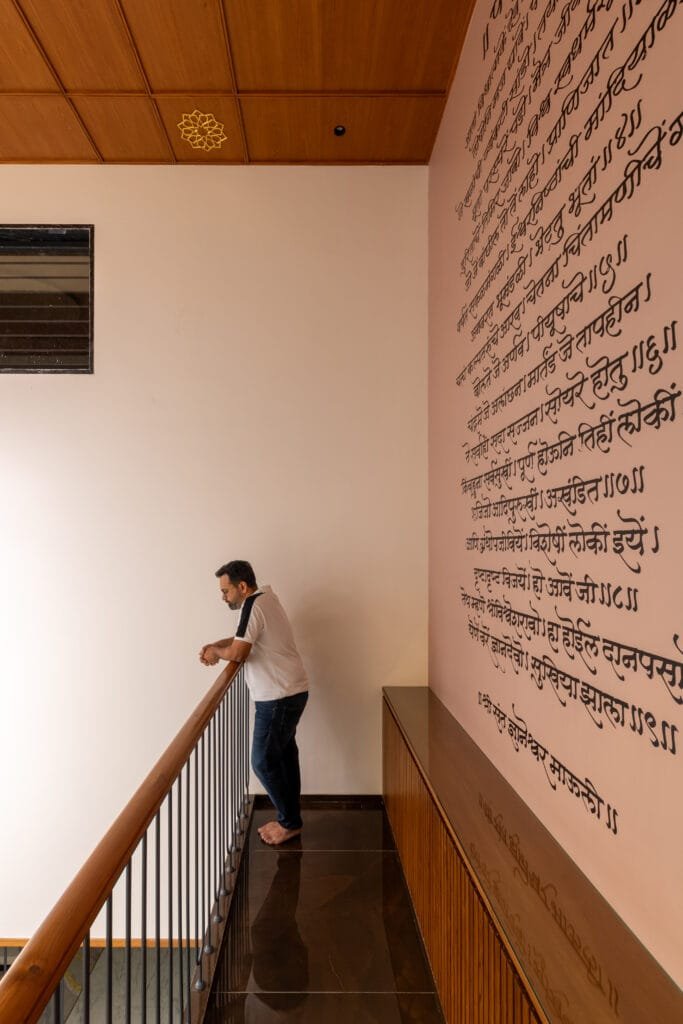
The private residence in Ahmednagar is a masterclass in contextual luxury — an example of how traditional forms, personal history, and modern comforts can coexist gracefully. From its open courtyard to its sloping ceilings, bar counter, terrace lounge, and curated finishes, every aspect reflects thoughtful design and client trust. Studio 55’s adaptive, client-led process ensured that this home would not only look beautiful but live beautifully — evolving with time, gathering stories, and offering a deep sense of place.


