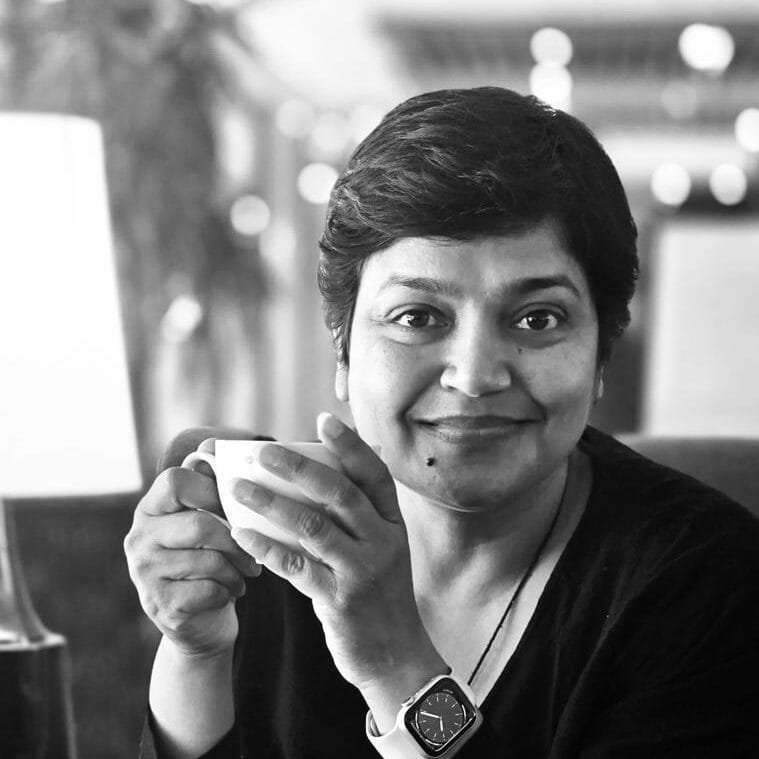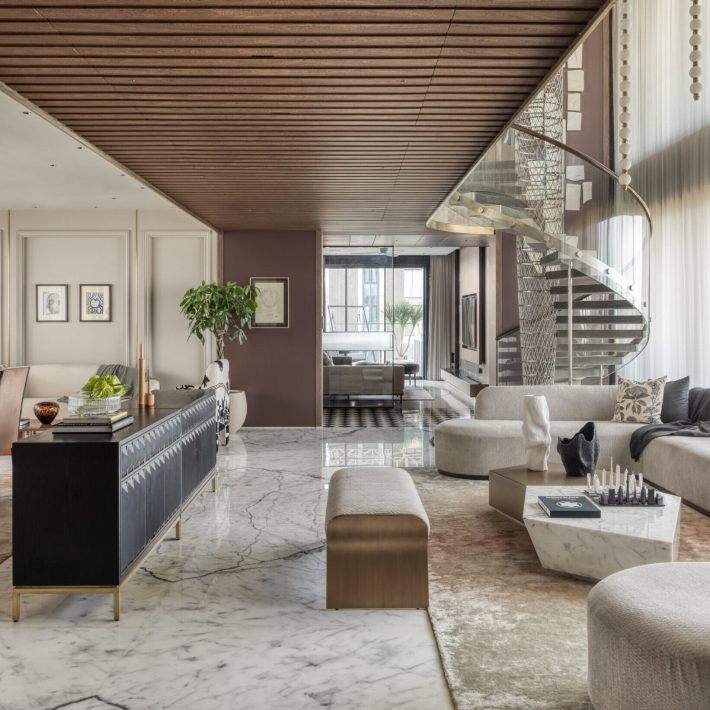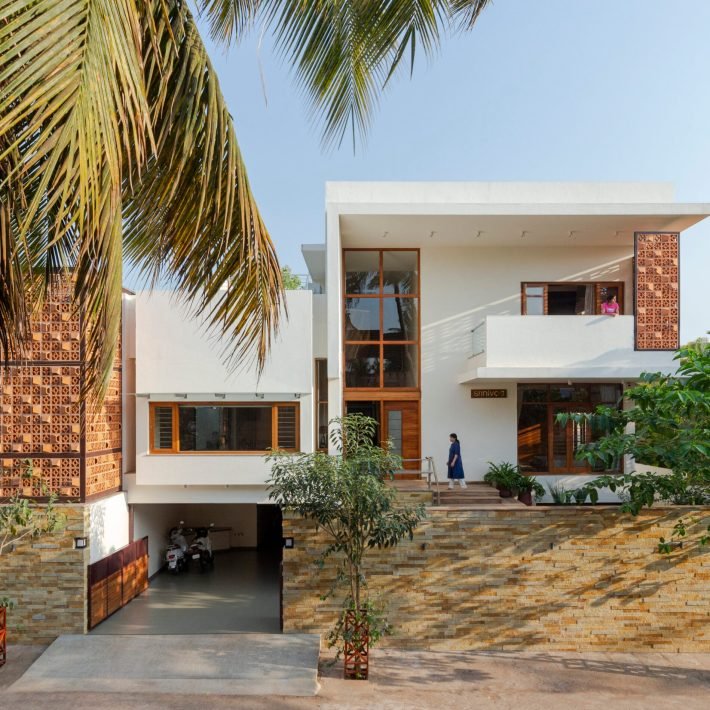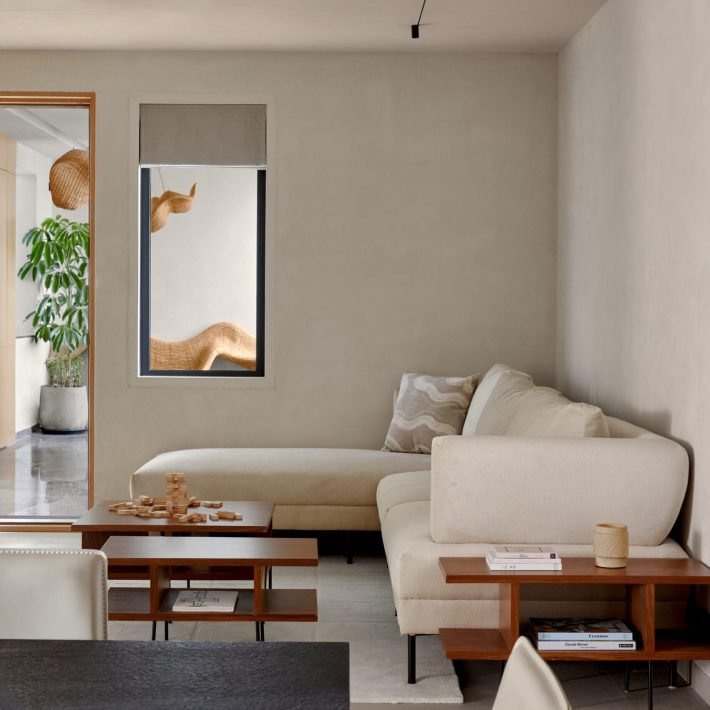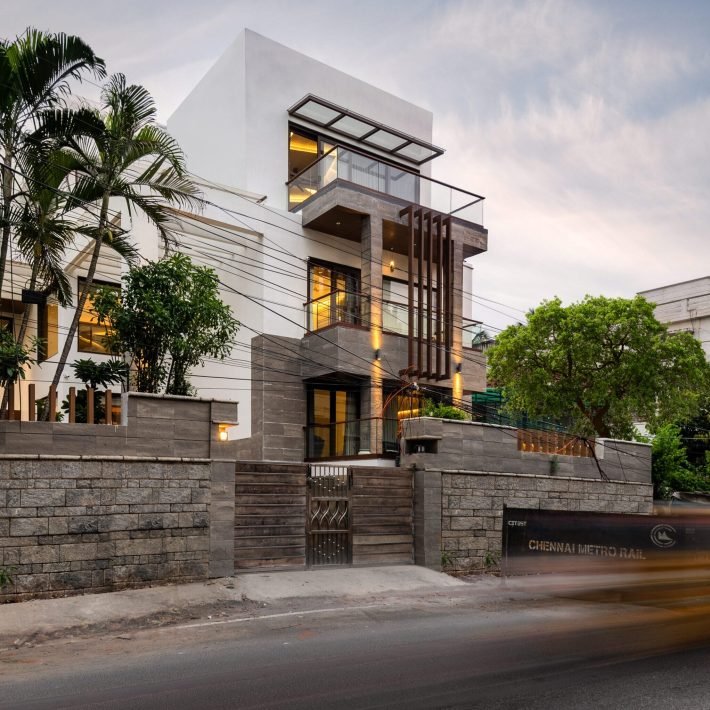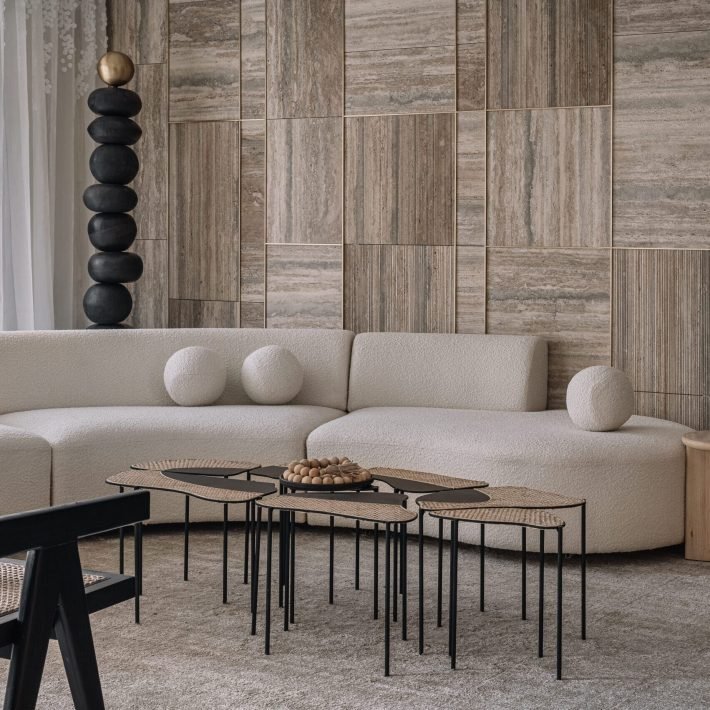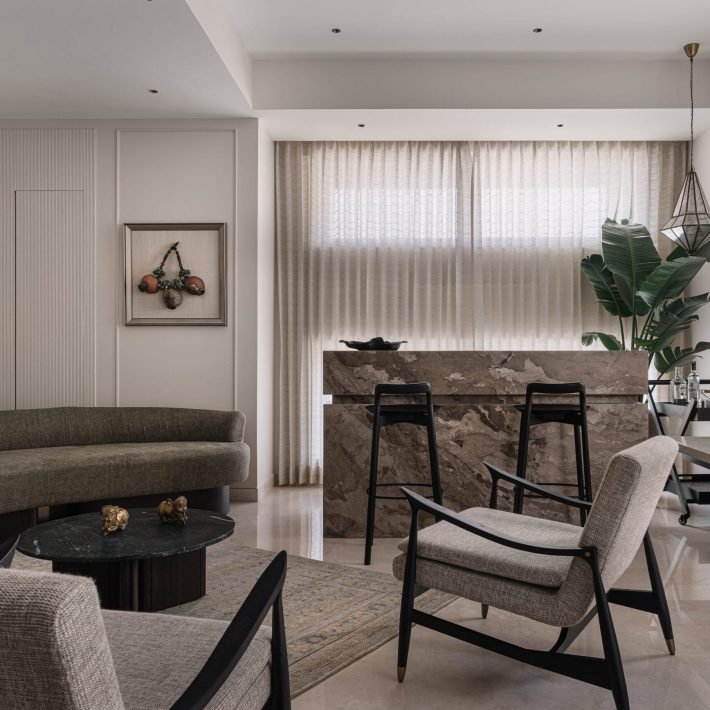“Anjali, I think we make a home which is just like us duo, modern in appearance but with traditional soul.”- said Ketaki to her architect cum friend Ar. Anjali and she happily agreed-”Done! Ketaki, brilliant idea. Together, they created “Kalpvrukssha” a house that embodied traditions and innovations too. With natural ventilation, handcrafted elements, and spaces aligned with vastu, it stood as a wish-fulfilling tree of comfort and harmony. Kalpvrukssha became more than a home-it was a timeless testament to their shared vision.
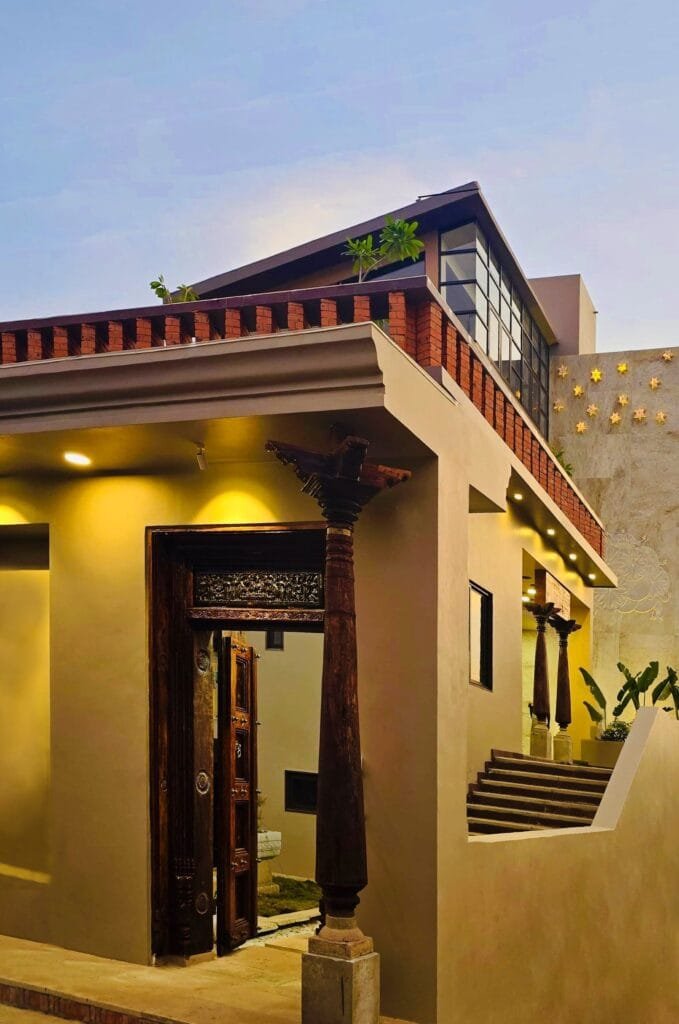
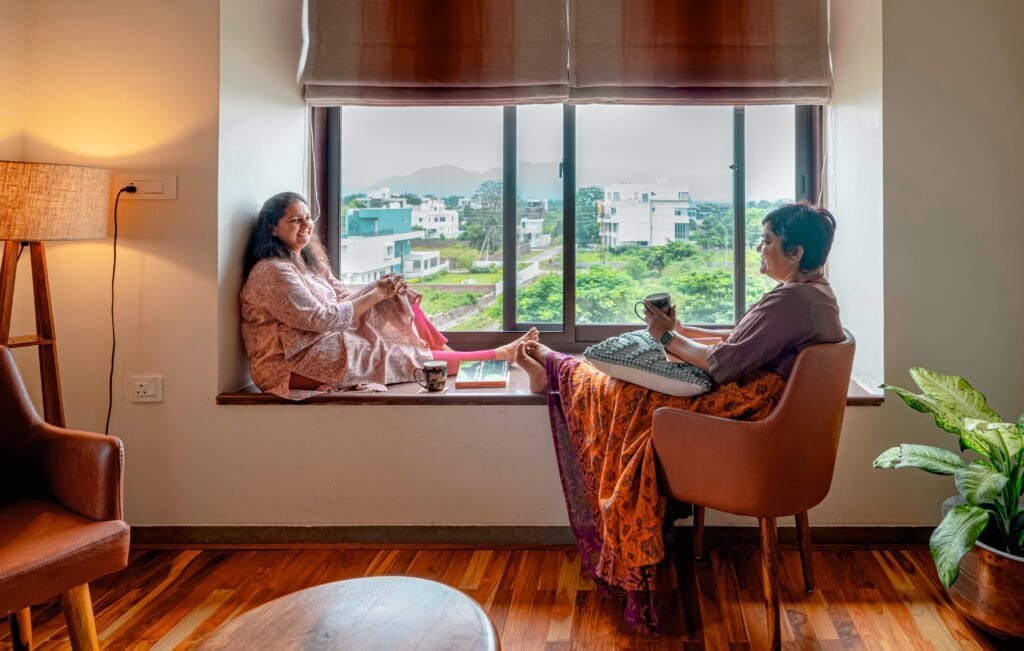
Mr. Sumit and Mrs. Ketaki Mundra , a tech-savvy duo and alumni of IIT Mumbai, also hold master’s degrees from University of New Hampshire, USA. With their strong technical background, they had a clear vision of their dream home that seamlessly incorporated naturopathy in construction, climatology and passive cooling techniques all while adhering to Vastu Shastra. Ar Anjali enthusiastically took on the challenge, promising to bring their vision to life.
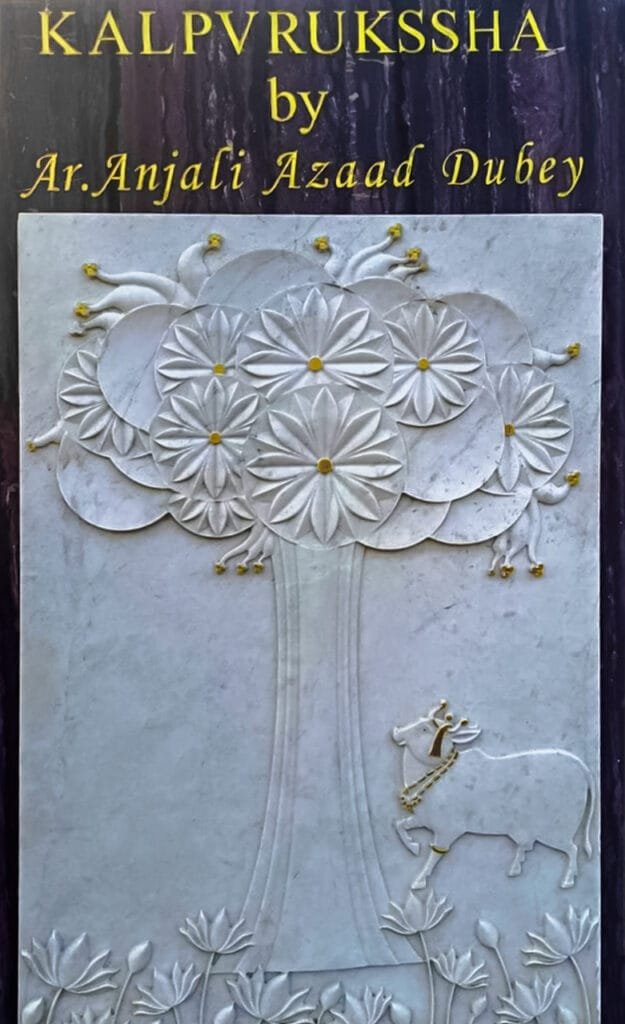
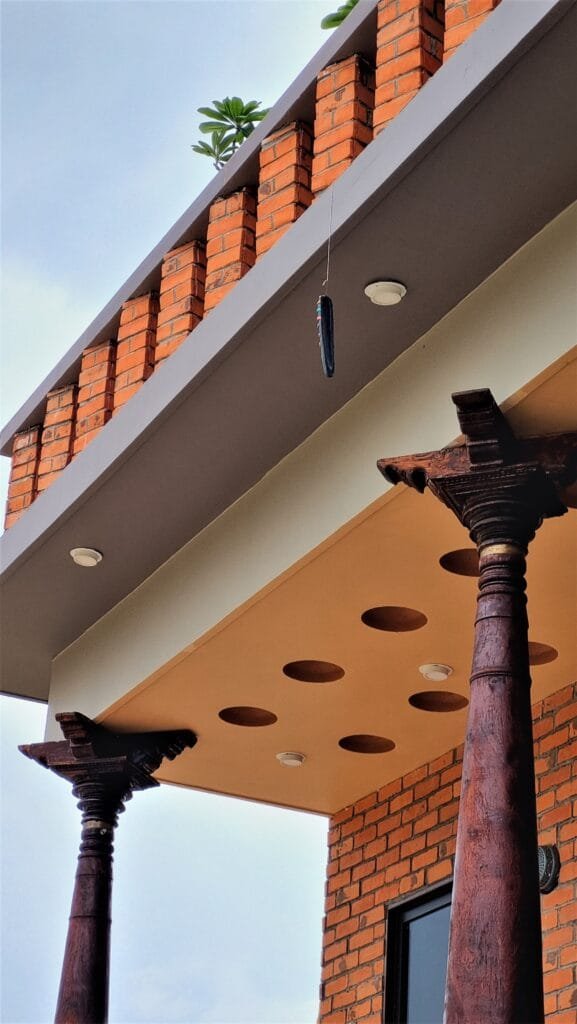
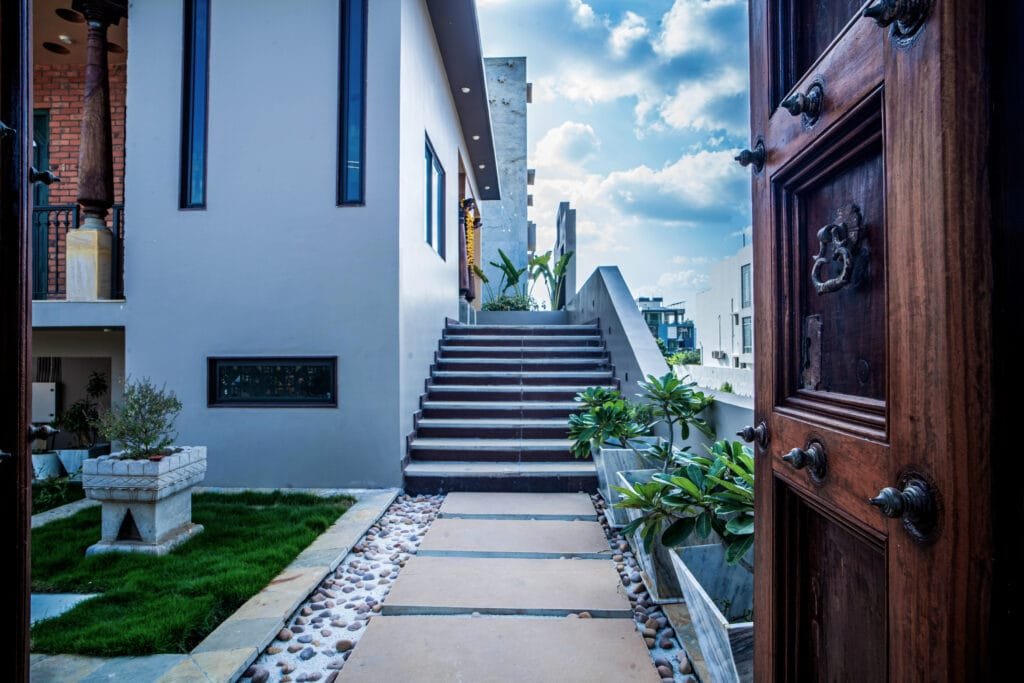
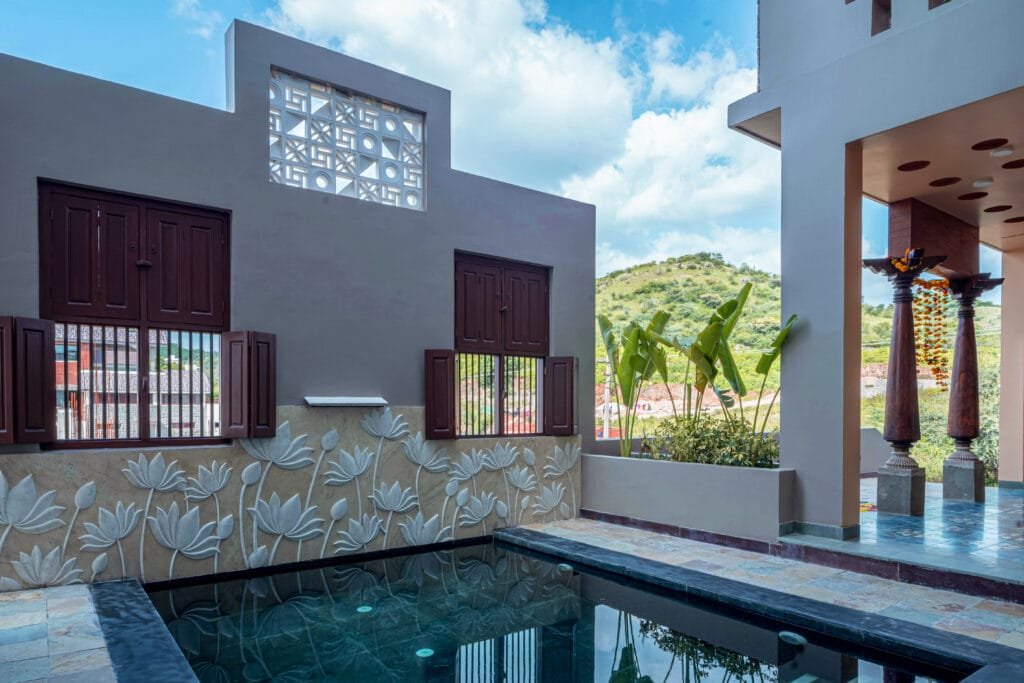
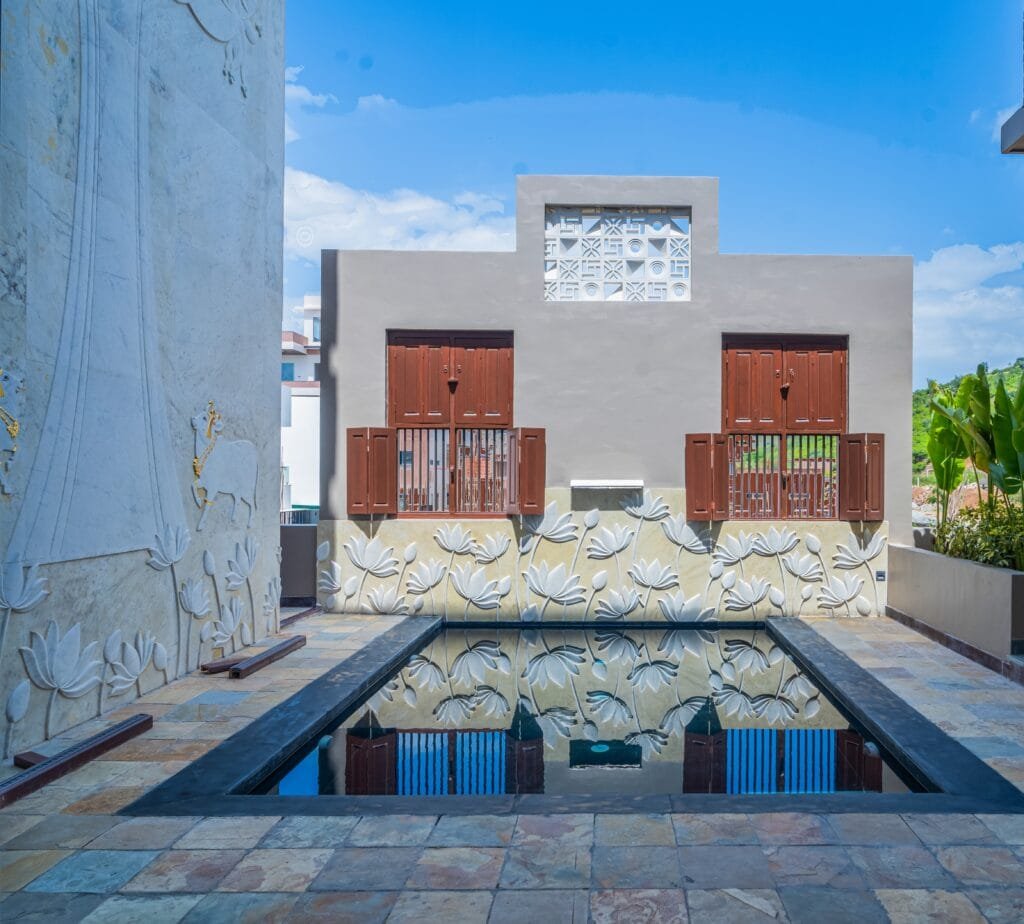
In Kalpvrukssha, the design beautifully blends tradition and modernity. The high plinth safeguards the structure and elevates its stature, while the eastern balcony invites morning sunlight, and the northern verandah ensures a flow of cool breezes, To enhance thermal comfort, southern earth fill and green slabs provide natural cooling and insulation, making the house energy efficient year-round, Traditional elements like Athangudi tiles and intricately crafted Chettinad pillars add warmth and timeless charm, creating a space that feels both innovative and rooted in heritage.
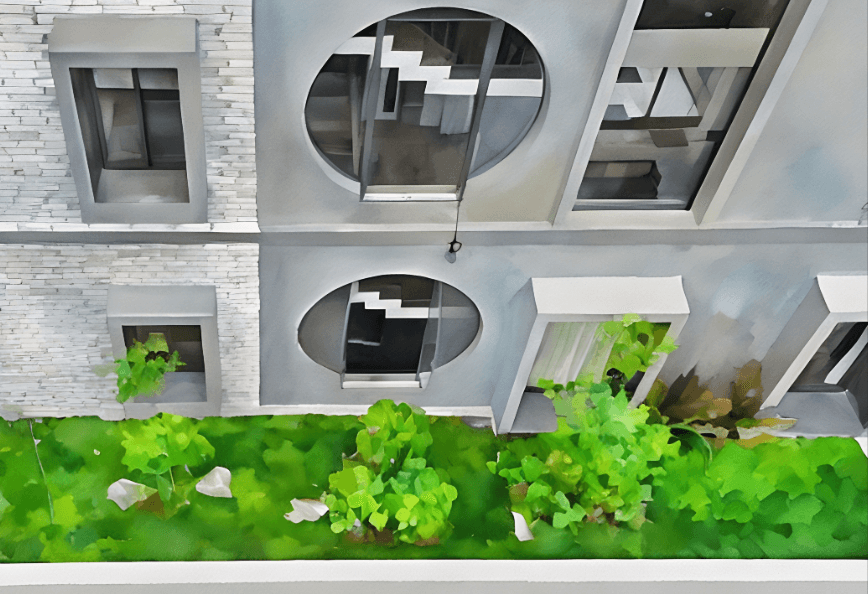
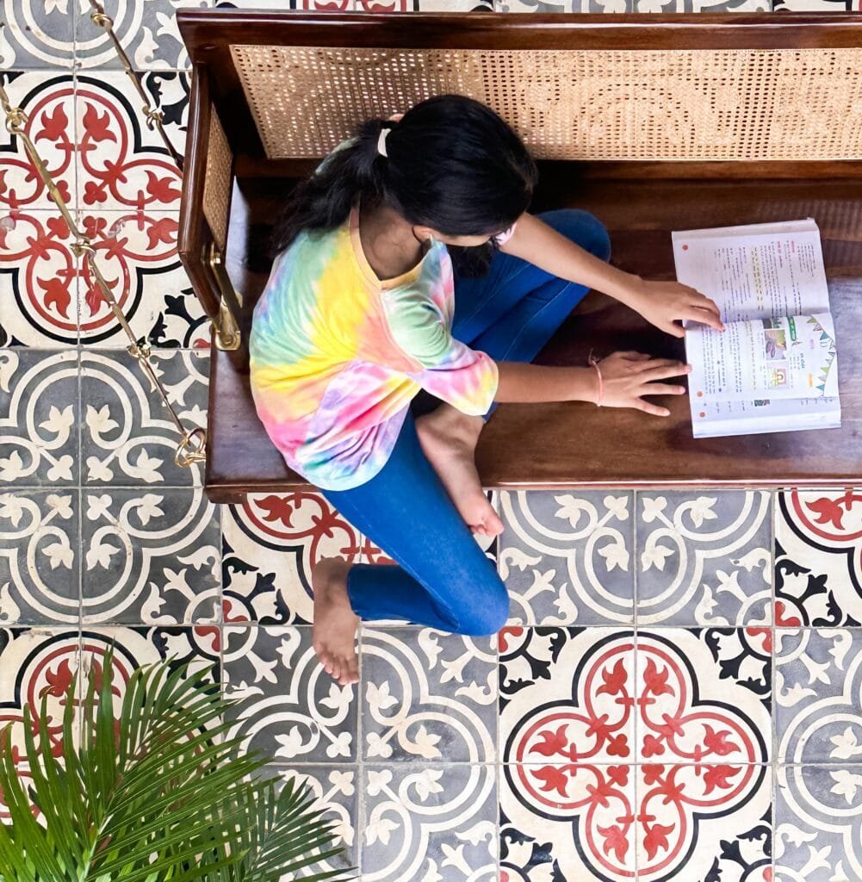

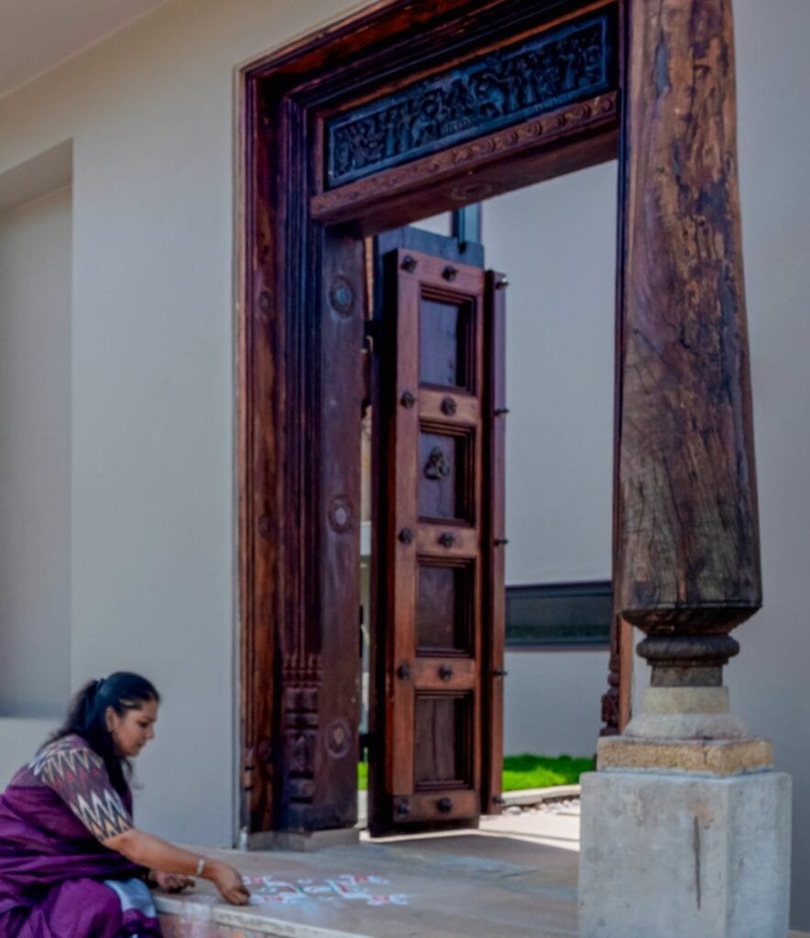
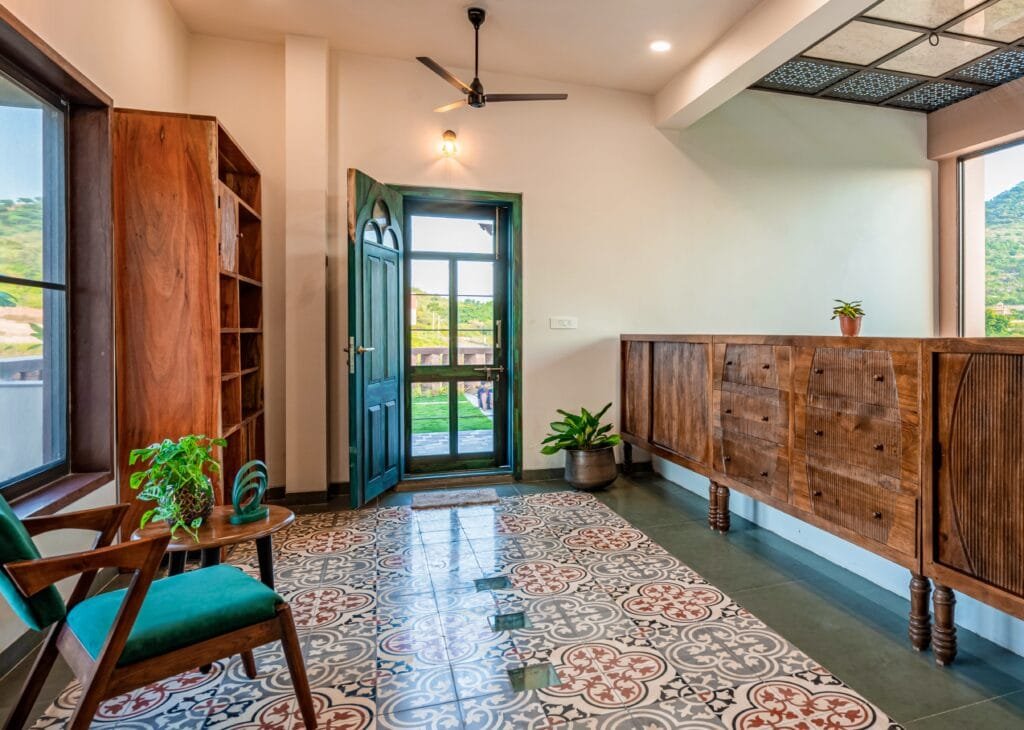

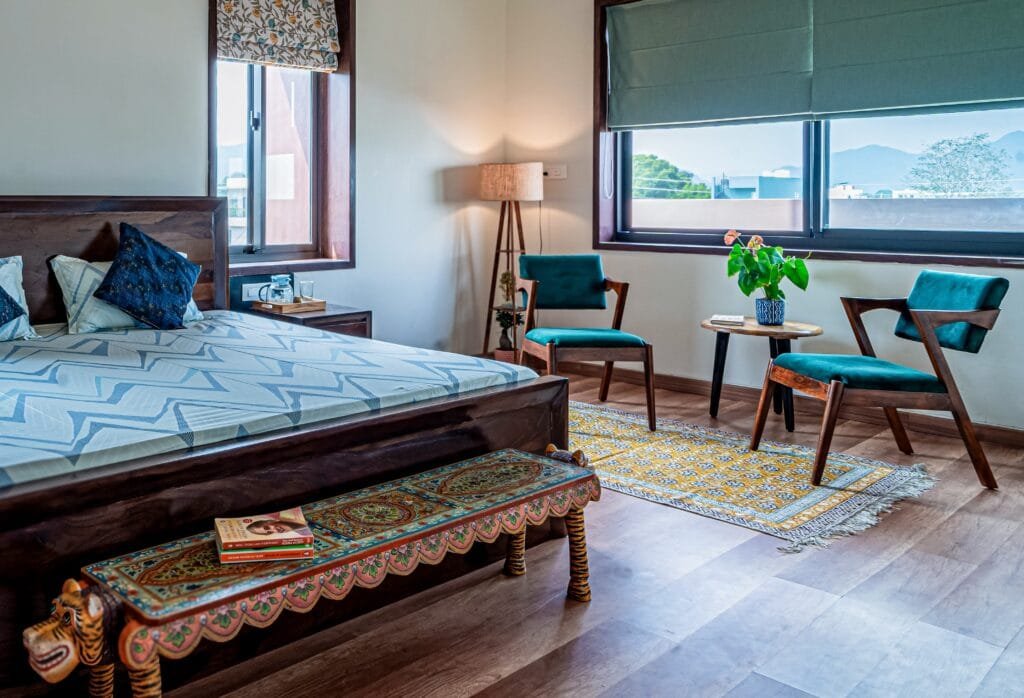
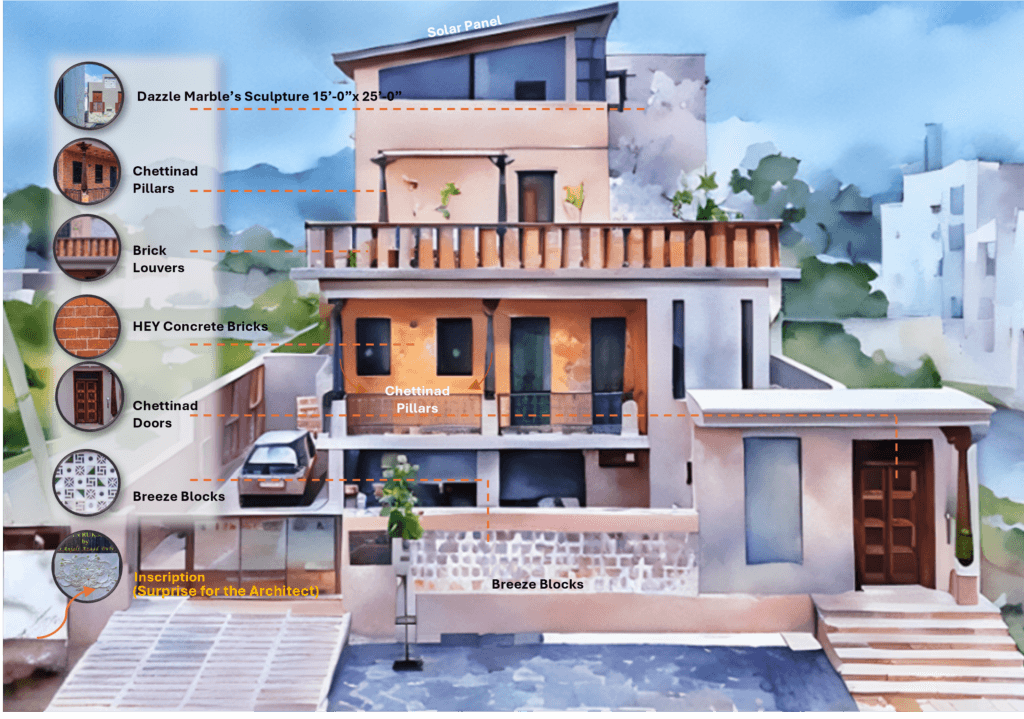
The house features cozy, minimalist interiors, with large windows that capture breathtaking views of the Aravalli ranges. Thoughtfully designed, the north-facing library invites a refreshing breeze, creating a serene reading nook, while the downstairs theatre boasts a skylight for natural light and acoustics for a cozy cinematic experience. Locally sourced materials ensure harmony with nature, while strategic openings provide cross ventilation and dynamic light patterns. The design blends indoor-outdoor living seamlessly, offering a tranquil retreat enriched by natural aesthetics and sustainability. The house design focuses on creating intimate, functional spaces that celebrate simplicity. Every detail reflects a balance between modern living and a deep connection with the environment.


