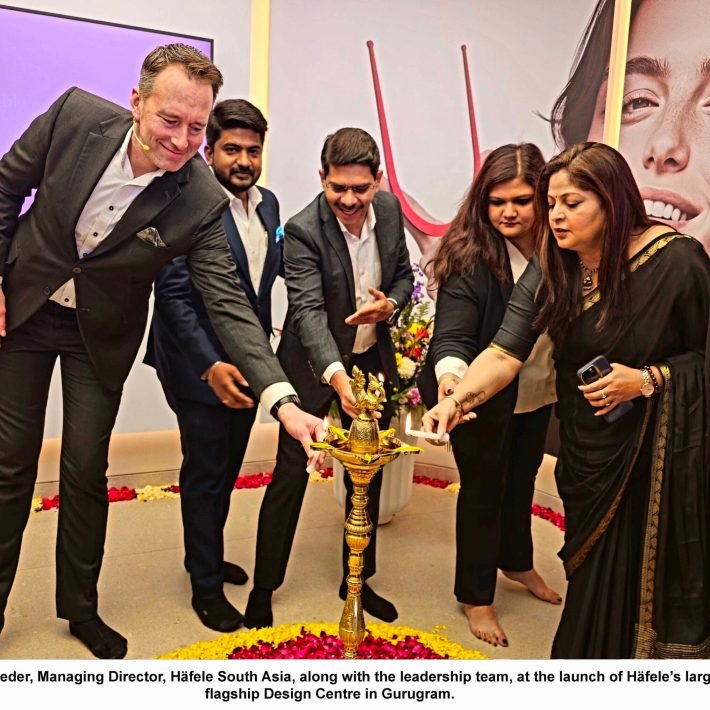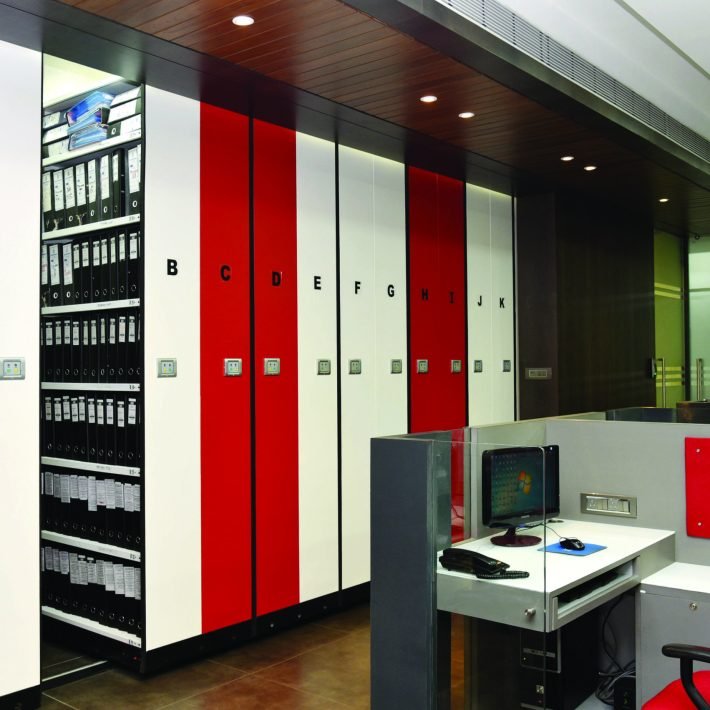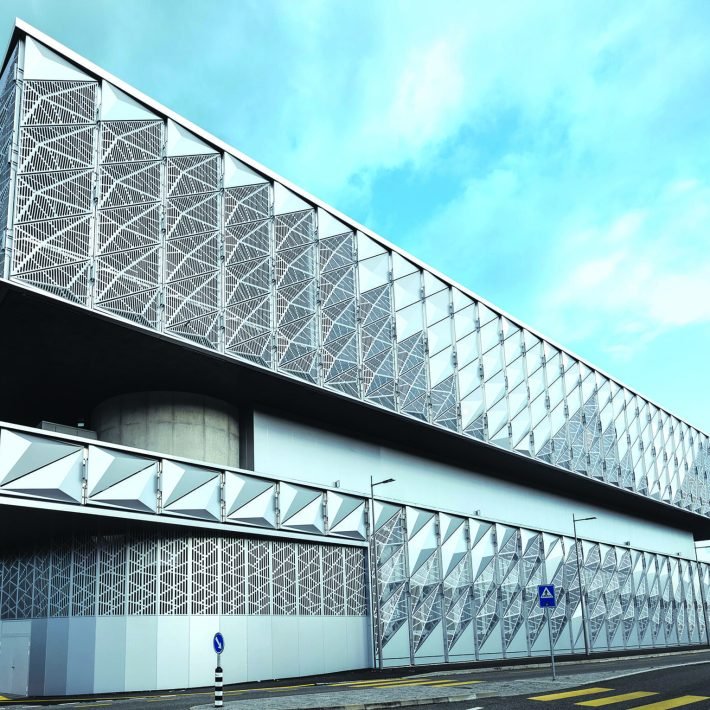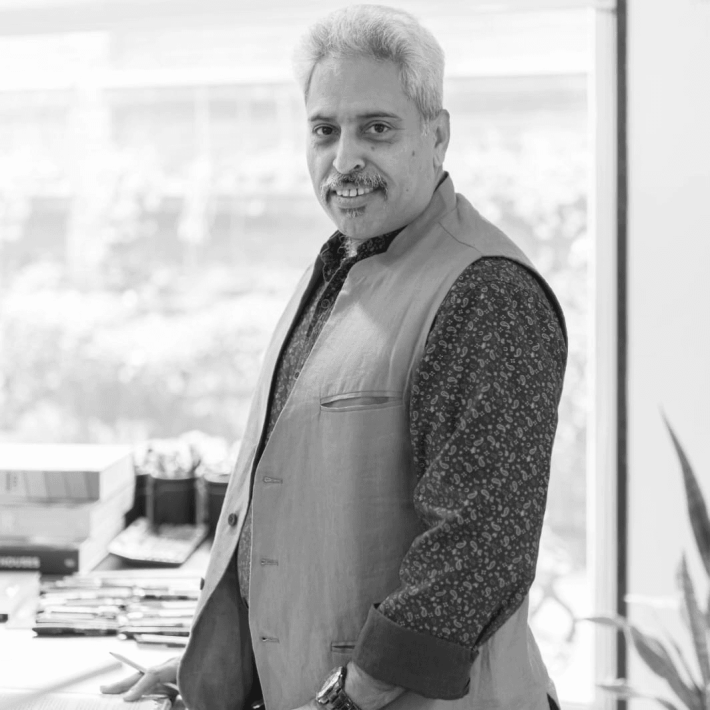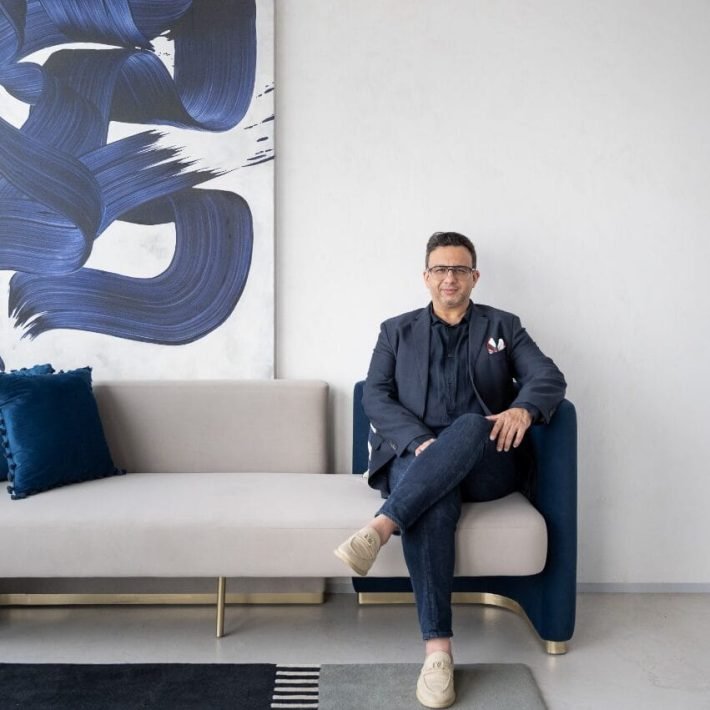Amit Porwal, a personification of the design philosophy that his firm thrives on, started his design journey almost 20 years ago in his first-ever office in Mumbai. As a young graduate from the renowned Rachana Sansad School of Interior Design, he later went on to pursue construction management at the reputed Jamnalal Bajaj Institute of Management Studies (JBIMS). Over the years, Amit has succeeded in establishing himself as the lifestyle upgrade and enhancement expert in the industry. A strong ally in this journey has been his wife and partner Preeti Porwal. Known for her aesthetic orientations, she curates personalized spaces abiding by the laws of trends and fashion. With her stronghold on styling and design curation, she handles the mammoth task of sourcing and working with national and international brands to bring their joint visions to life.
Having recently expanded to global markets, Amit Porwal today finds himself with the interesting challenge of designing across cultures and lifestyles. Having recently completed a project in Dubai, he looks forward to intervening in the untapped markets of Africa and Saudi Arabia.
He has recently won awards are an affirmation of the dedicated work put in by him and his firm over the years. A cross-industry performance with recognition in various categories showcases his expertise in every possible built typology. In the years 2021 and 2022 alone, the firm has won over five prestigious awards. A streak that started with the Spaciux design award in 2021 (for large workspaces) has led to four more in 2022. Being a recipient of the Smart Space Award (in the residential villa category), Architecture & Interiors Design, and Grohe India Bath & Design Awards has given them the recognition needed to expand beyond the known. At his 20-year mark, he looks at the world as his oyster and hopes to grow in paths untrodden.
What do you think is the most unique thing about your portfolio?
With a strong belief in basics, we have time and again proven to reimagine and reinvent the space with design ideas sprouting from the needs of the client. As a moto for me individually and my team, we strive to present them with solutions to enhance and change their ways of living for the better. We are not just designers but also lifestyle curators.. As Maslow’s Hierarchy of Needs would have it, we intervene in the very top tier of “design and creativity”, and believe in living at the epitome of beauty and aesthetics.
We achieve this goal with our clients by having the right mix of fresh young minds and practical experienced experts, where design and execution has now become a well-oiled system with us. We strongly abide by the fact that luxury is no more about complicating a space by placing all possible ornate elements in a room, but it’s about getting to the crux of the needs and requirements of the end-user and curating spaces that epitomize their very own spirit and vision of luxury.

What is your future vision for the firm?
After almost two decades in the industry, our work has expanded beyond just luxury interiors. We have successfully managed to make a niche for ourselves in the construction as well as bespoke furniture industry. I intervene on three different design tracks- IPIPL (Icon Projects Inspace Pvt Ltd), Itworx (Construction Consultants) and AP Design (Bespoke Furniture)- forming an integrated design system that explores all intervention layers across different verticals to hand you a high-functioning design strategy.
Mulund Residence
Exhibiting an inviting, exquisite taste is this 2,500 sq ft high-rise apartment in the suburb of Mulund in Mumbai. Designed for a family of four, the apartment is adorned with an opulent assortment of tints and textiles, the transformed 4 BHK home fits felicitously in the lines of modern luxury. “The entire house is very inspirational. It’s a perfect portrayal of modern luxury. Curated to reflect panache and stylish luxe the space has a stunning expanse.” explains Porwal on his design’s semblance in consideration of the client’s character and charisma. Opting for a refined colour palette of black, white and gold, the designer sets the visual tone for the rest of the home.

The spacious living room, with Italian marble flooring and a television panel built-in mocha brown veneer on one end and antiques’ shelving units in chestnut and taupe on another, the space exudes elegance. Eliminating any structural divides, the kitchen was designed with an open-floor model. It exhibits a clutter-free environment ideal for its host family with a fondness to entertain. Crafted with a brown palette in a variety of textures, the dining room devises a deluxe ambience that makes every day feel like a special occasion. Completed with an 8-foot-long dining table, veneer coated chairs and a bench crafted outside, the room makes for a plush and welcoming space. Right off the living room, a sharp colour scheme of orange and blue hues makes for a sophisticated and soothing choice for the teen boy’s bedroom. Inspired by his passion for bikes, a huge pictorial of a bike rider with metal detailing captures the onlooker’s eye behind the bed. A sleek and smart study table completes the bedroom set. Tufted blue bed backing adds a flush element to the room. The next bedroom features a neutral scheme with grey, brown and golden tones. A concrete finish on MDF panels sheathes the walls of the room.
The two bedrooms were curated with a mindset of crafting a comfortable space for the boys that is as luxurious as it is functional. The master suite dons a classic colour combination of white and gold fashion a warming and wealthy environment. Intimate elements including picture frames of the couple, minimal décor and soft hues furnish the room. Connected to the master bedroom are a walk-in wardrobe and a study. A finicky focal point in the residence’s design, the study was designed to be as utile as it is upscale. Light-coloured minimalist furniture, bookshelves scattered on top of the table as well as some accent pieces bring character and charm to the thoughtfully planned room. The apartment also allows access to a pleasing private balcony, perfect for intimate indoor-outdoor activities as well as some family bonding.



