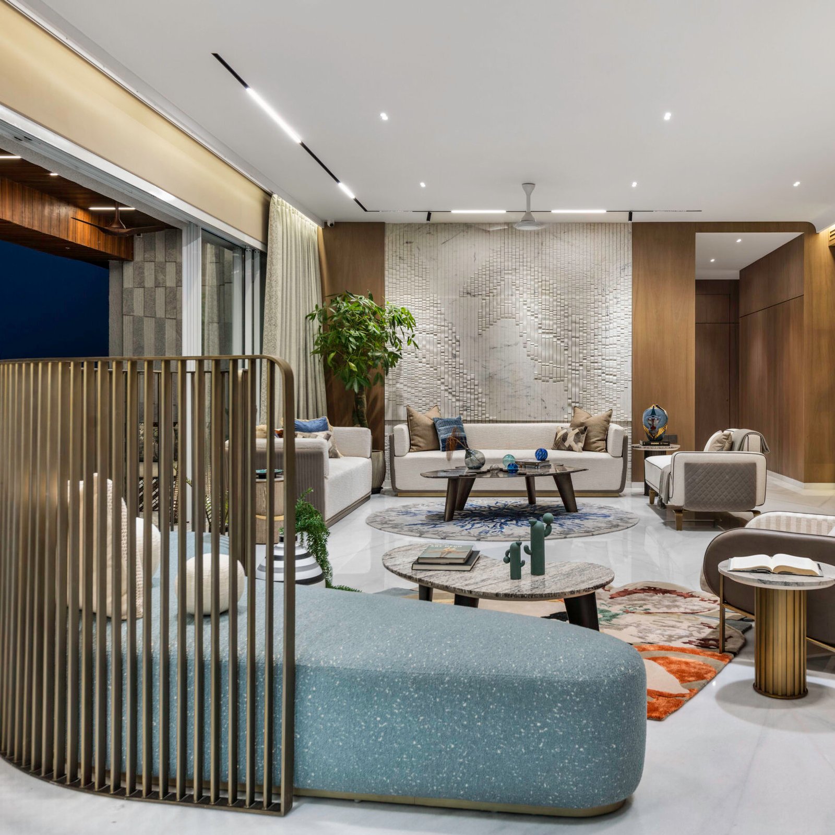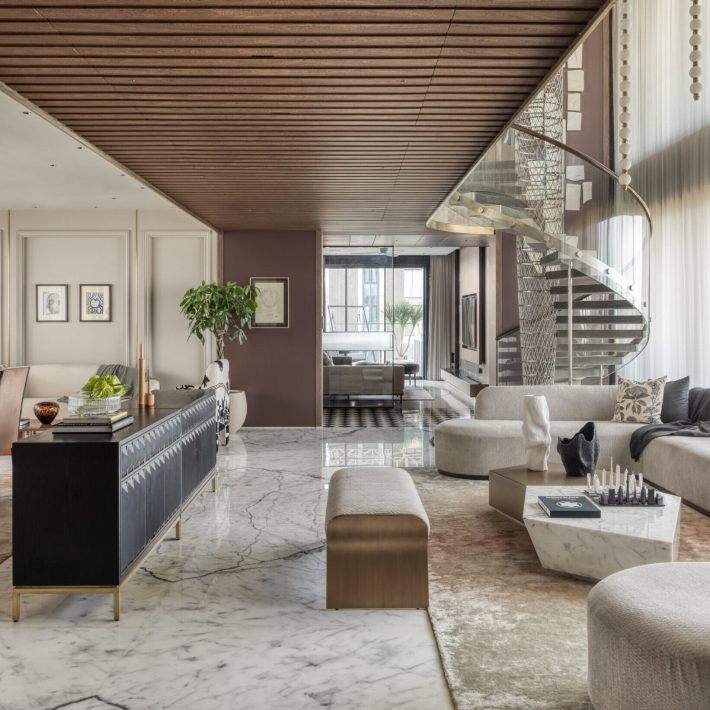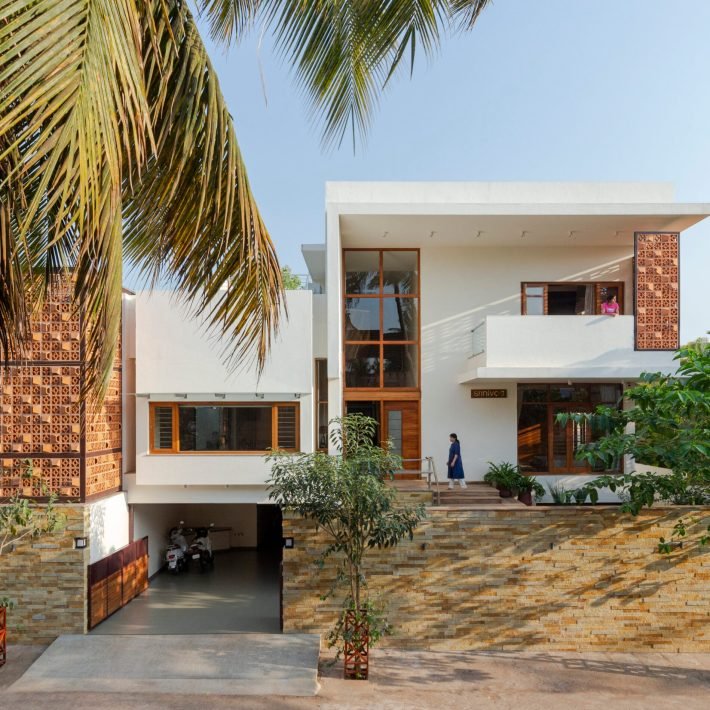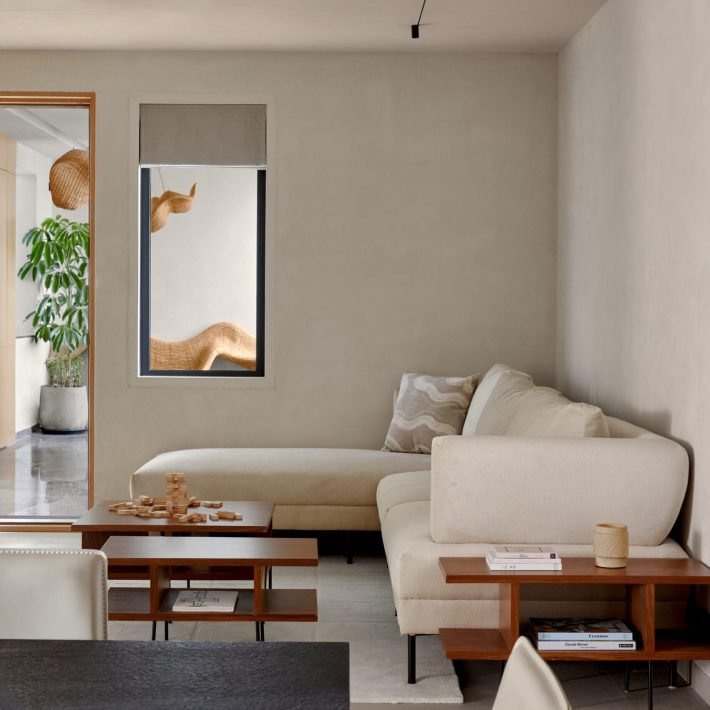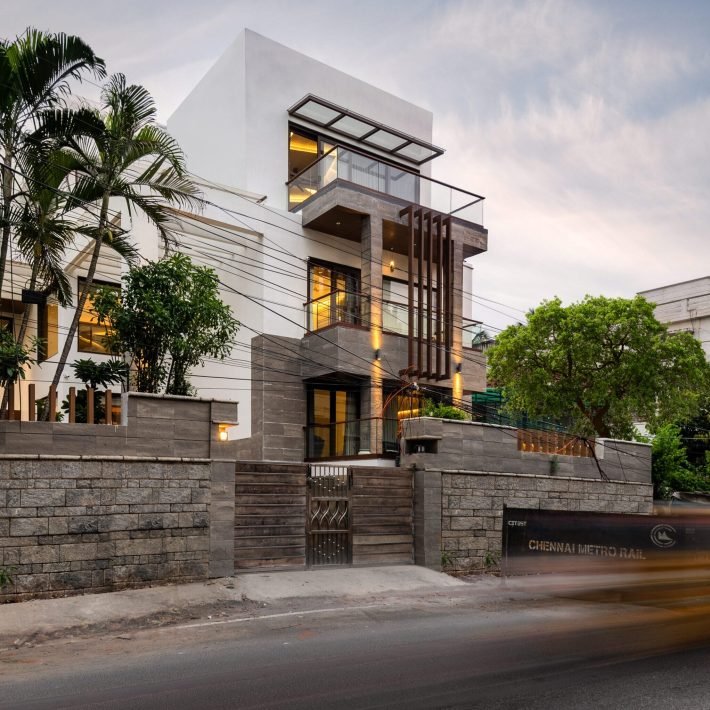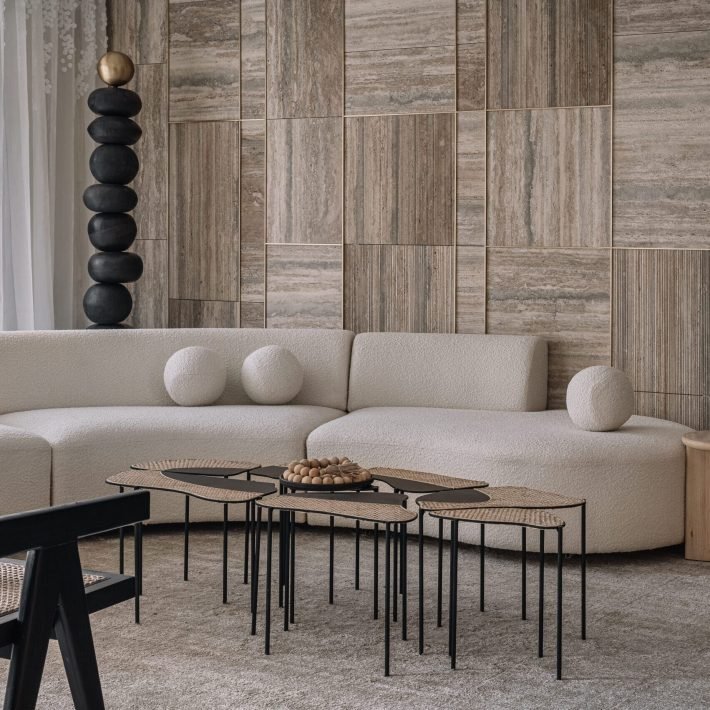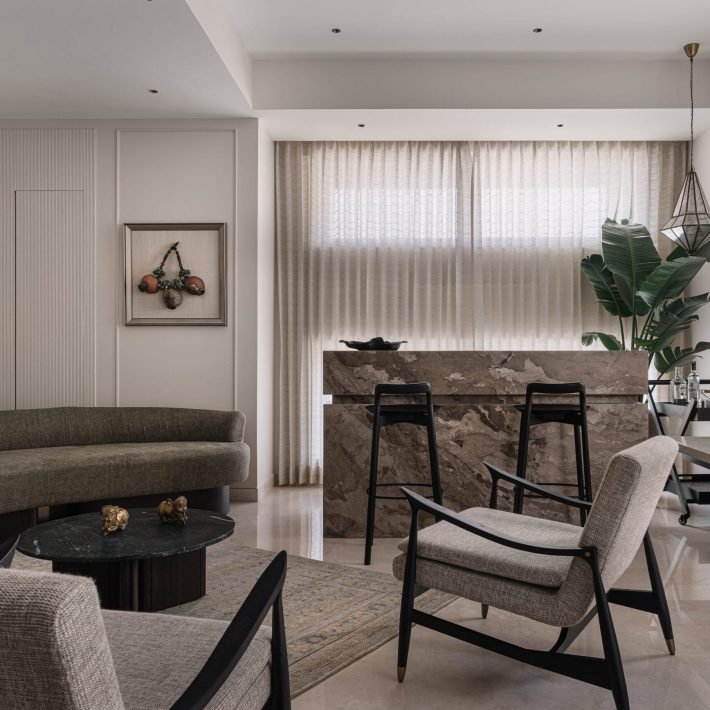Serene Serendipity, designed by Sumessh Menon Associates, is an urban oasis in the heart of Mumbai that whispers secrets of tranquillity.
Amidst the quiet by-lanes of Mumbai’s plush Juhu, where one can easily discern the salty sea breeze, lies the latest project completed by Sumessh Menon Associates — a tranquil oasis of understated luxury that redefines the design styl e of Scandi Luxe. The design idea for this home that spans across a 3500 sq. ft. was born from the client’s brief – a harmonious, clutter-free, tranquil space, with just the right elements.
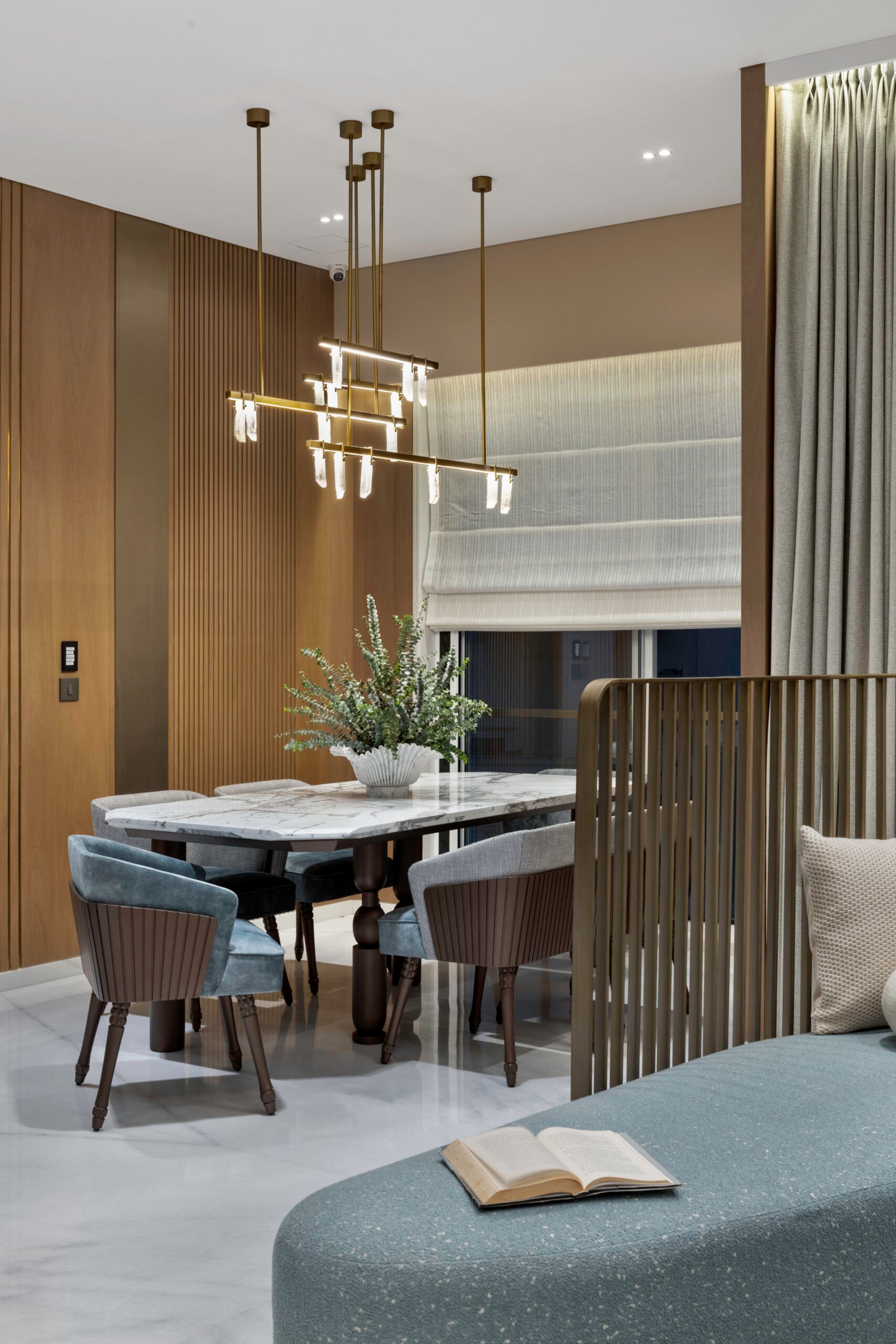
Explaining the client’s requirements, Sumessh Menon, Designer and Founder of Sumessh Menon Associates says, “A young, energetic couple, the client and his wife, along with their son and father all were completely in sync with their requirements for the design of the house – harmonious, clutter free, tranquil, elements that are not too much, not too little – which not only made our design process very smooth. The objective of the design was to showcase the beauty of simple objects and simply to maximise the plenty of natural light and ventilation and movement space available within the space.” He further adds, “For the three generations residing in this house, it is the epitome of simplicity and functional beauty, being refreshing, breezy and energising. The timeless appeal of this design comes from its use of natural materials, finely crafted details and a fundamentally human appeal that resonates with many people.
A neat little ante lobby welcomes you into the home, wrapped in carved marble wall panels and a radial marble inlay floor pattern. These striking elements belie the understated luxury and simplicity that one sees within the house. Lending more insights on the design of the living and dining area, Sumessh informs, “As soon as one enters the home, one can see a huge living dining space washed in plenty of natural golden sunlight filtering through the creamy white sheers and further enhanced reflecting off the wide expanse of a milky white marble floor. The space was consciously kept clutter-free keeping in mind the client’s need for openness and free movement of space.” The walls are wrapped in a delightful Scandinavian inspired finish of veneer cladding that is intricately grooved and fluted, details that are minute and intricate and will be seen only after scrutiny. Just the slightest hint of metallic textured panels on the dining walls adds that hint of luxury that the space craved to break the continuum of wood and marble. A marble dining table with uniquely dark wooden carved legs with blue chairs stand at one end of the vast space whereas the other side features the sofa seating area with an interestingly done curved sofa.
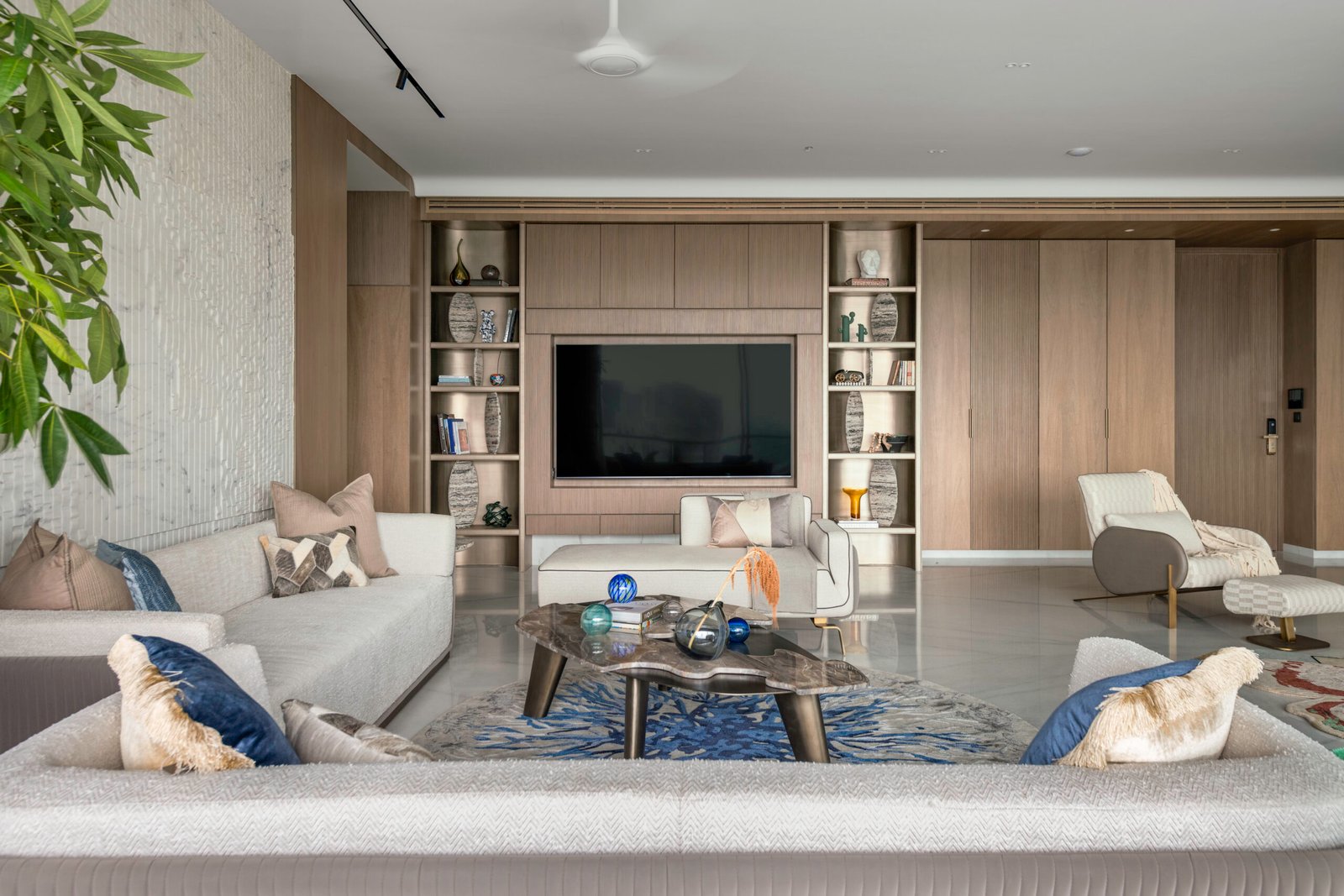
The deck area features a patterned monochrome marble design and walls in raw stone finish with a cosy corner created for those long evenings watching the sunset from the vast deck. The master bedroom again is a muted space with just a hint of green that adds drama to the whole space. The media room is the most interesting space, complete with fibre optic ceiling done to give you the complete home theatre feel to the family who absolutely loves watching movies!
Sumessh further adds, “The son’s room has a more vibrant, young fresh vibe with a strong tan colour element defining the space which features a study nook, an open seating space with a wall map feature wall, spacious wardrobe/storage areas and a huge tan bed that stands as the central focus of the whole space.” The father’s bedroom is kept minimal with a subtle of play in textural variations in upholstery, veneer, and wallpaper. The powder bathroom is wrapped in an exotic green marble, with intricate carving done, while the guest bedroom is the most interesting part of the house which is completely done in a neo classic style.
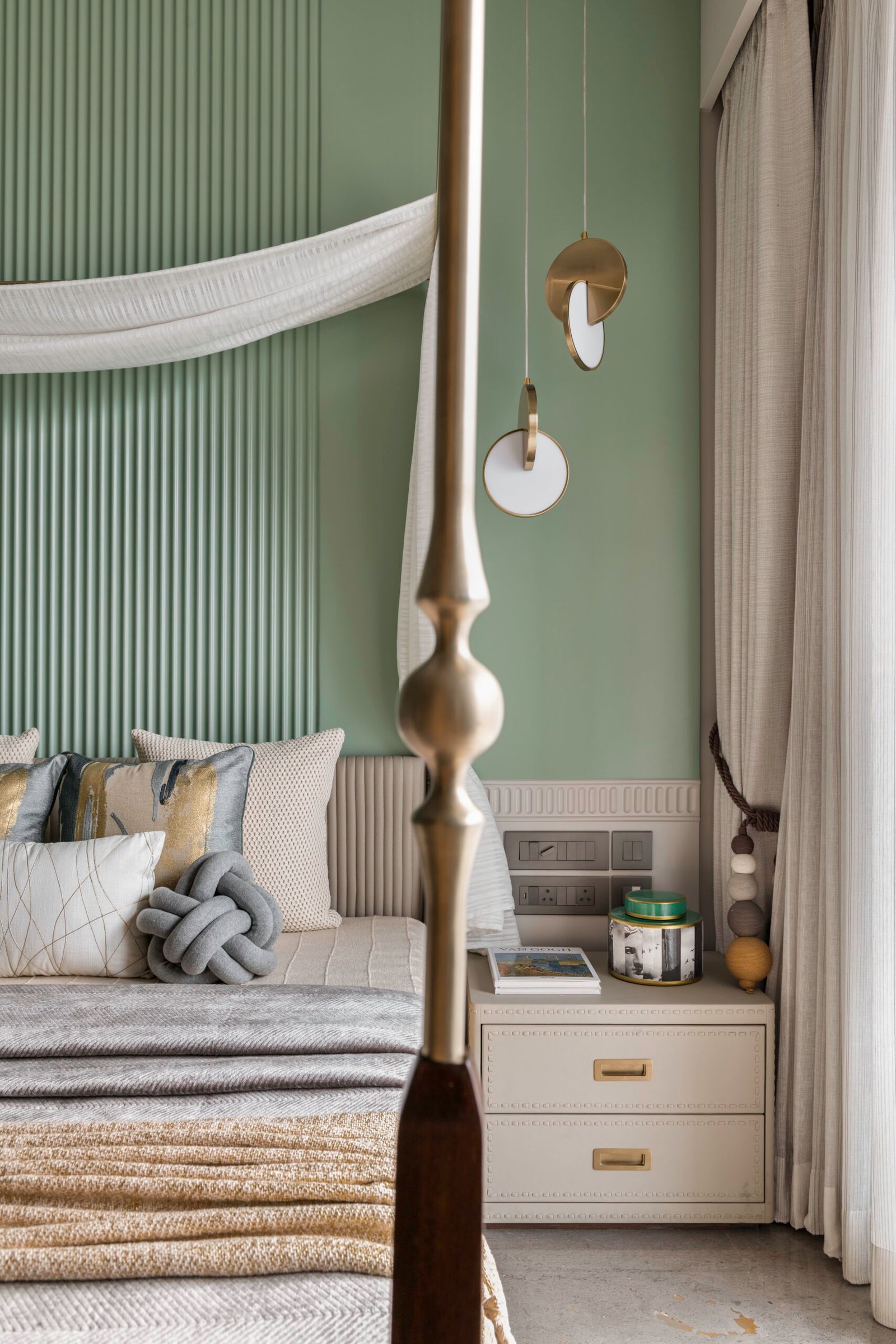
The colour palette was a blend of tranquil blues, soft greens and greys, milky whites and earthy browns that lend a soothing Nordic style minimalistic vibe to the whole space. A material palette of light wooden finishes, creamy white marbles and lots of textural variation of upholstery with just the right amount of metal, is seen throughout the space.
The home successfully rings true to Sumessh Menon’s design philosophy, wherein he aims to tell a story marked with sophistication that makes itself known subtly. Cohesive yet individualistic, the space dispels boredom and unravels to reveal a thoughtfully curated home with Sumessh’s efforts shining through every detail.


