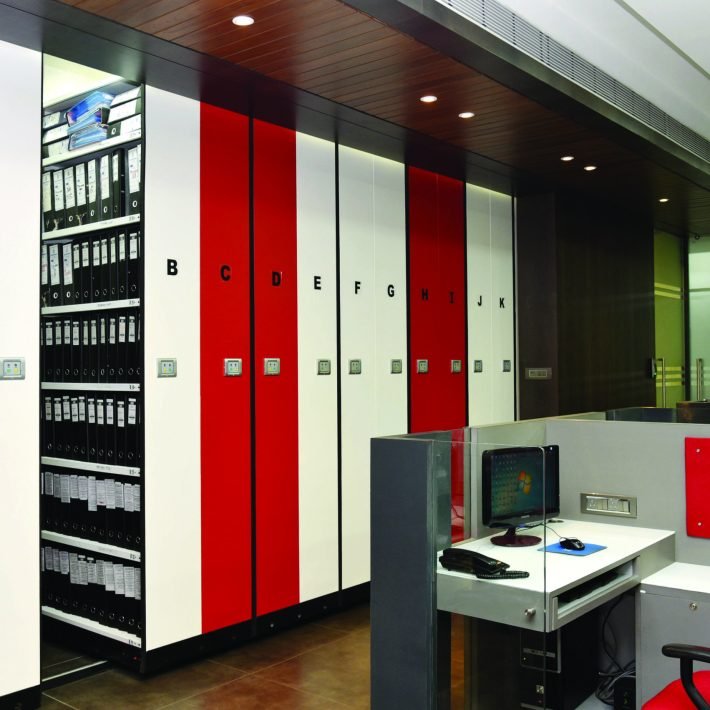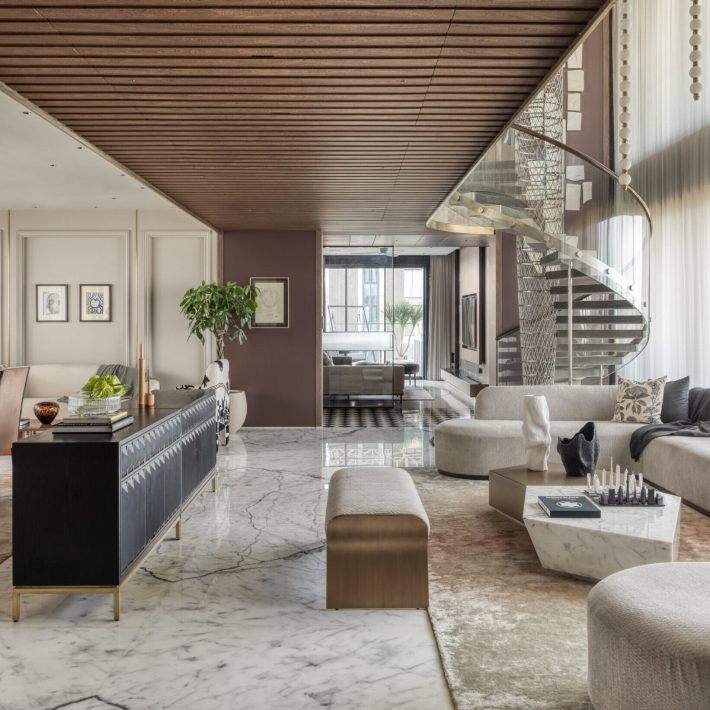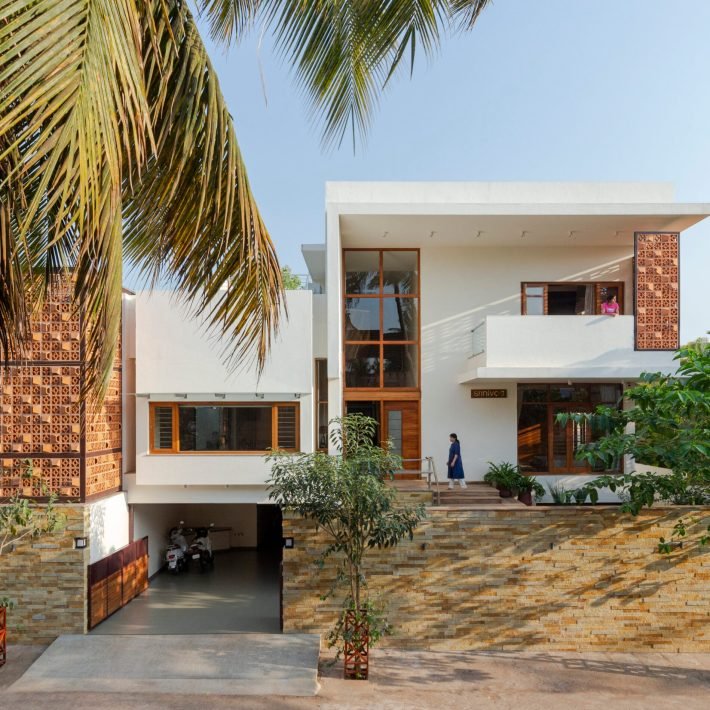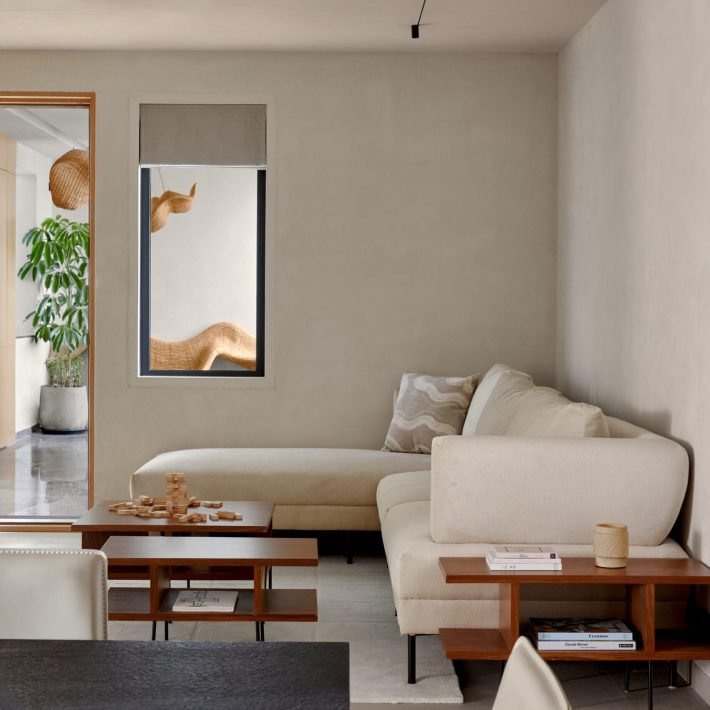Designed by Sumessh Menon Associates, this home exemplifies sophisticated living with its thoughtful design elements and luxurious touches.
A seamless blend of modernity and classical elegance take over this meticulously designed home in Vivanta Juhu, designed by Sumessh Menon, Sumessh Menon Associates and styled by Tulsi Mehta. Boasting a generous carpet area of 2260 sq. ft., the home has been curated to embody the unique spirit of its inhabitants and serves as a sanctuary of warmth and joy.

Speaking about the client’s requirements, Sumessh Menon, Designer and Founder of Sumessh Menon Associates, says, “The home had to cater to the needs of a power couple, their two exuberant kids and live-in staff. The client wanted a refreshing, lively and elegant space that exudes warmth and style. The space is, hence, an amalgamation of contemporary elements with hints of classic design. Sleek modern furniture pieces and a subtle, elegant colour palette blend with classic art wall displays, further accentuating the theme.”

The living room layout was pivoted on the radially beautiful scooped ceiling design, set against a stunning blue display wall backdrop. An entire stretch of wall is covered in fluted, dark veneer panelling with moulding designs interspersed with it and displaying a set of stunning blue contemporary ceramic art. The dining area is set against a beautiful wall with a hydro finish dover marble cladding. One corner panelling conceals a neatly done custom marble mandir unit that boasts of glass inlay art and pocket door shutters that neatly fold in to open the mandir space into the dining area. The deck area displays a unique wall panelling design by Nuance Studio and even more intricate mosaic flooring custom made using full body tiles. The kitchen is an ode to neo classic design complete with a classic checker pattern flooring and two-tone muted colour shutters having moulding details.

“The master bedroom is a spacious and cosy space that exudes warmth. The walk- in wardrobe also has touches of neo classic design elements while also being very contemporary with the wardrobe internals and fixtures. The master bath displays a stunning curved steam and shower cubicle with an elegant monochrome marble draped all over with intricate carved and fluted details”, informs Sumessh. The guest room is a fun, flexible space with a swing and a murphy bed that can easily work as a sober adult’s bedroom complete with a bathroom and a dressing table. The study passage is an interesting set up with a Barrisol stretch ceiling, vertical reading nooks, display for books, plenty of storage for the kids’ books, toys, art, and sports equipment and accommodates storage space for the in-house staff and their mattresses.

The kid’s bedroom is a completely fun space, with moveable and flexible furniture that can open into another study desk and get concealed into the wall storage unit. There is custom artwork on the bed back and dresser walls displaying elements of cars, sports and other playfully fun elements. “The material palette ranges from marble, wood, veneer, metal, and glass to emphasize on contemporary design elements. Colours are kept very muted with just a few pops of colour to liven up corners and accent pieces”, concludes Sumessh.
Interesting and playful elements are juxtaposed with sober sculptural elements to create a perfectly balanced space that caters to the varying age groups within the energetic young family.
Photo credits: Prashant Bhatt Photography















