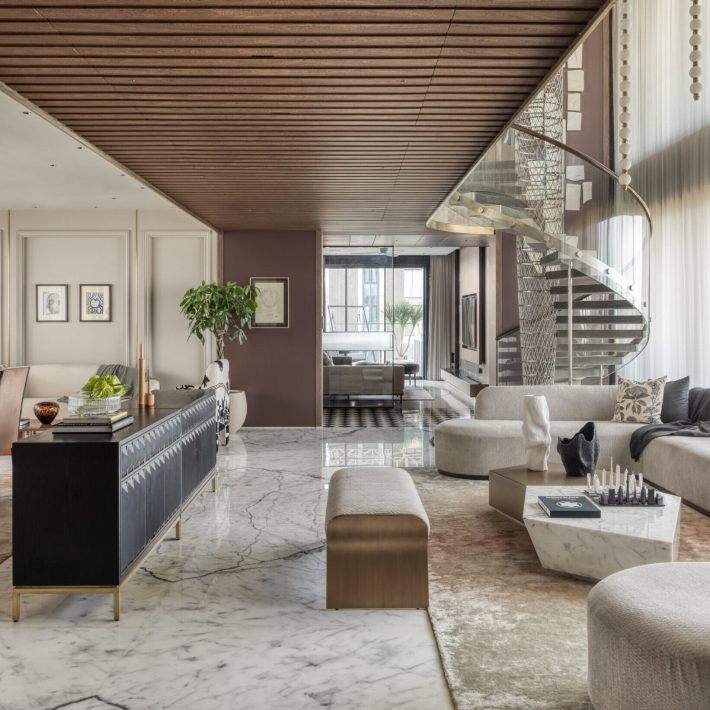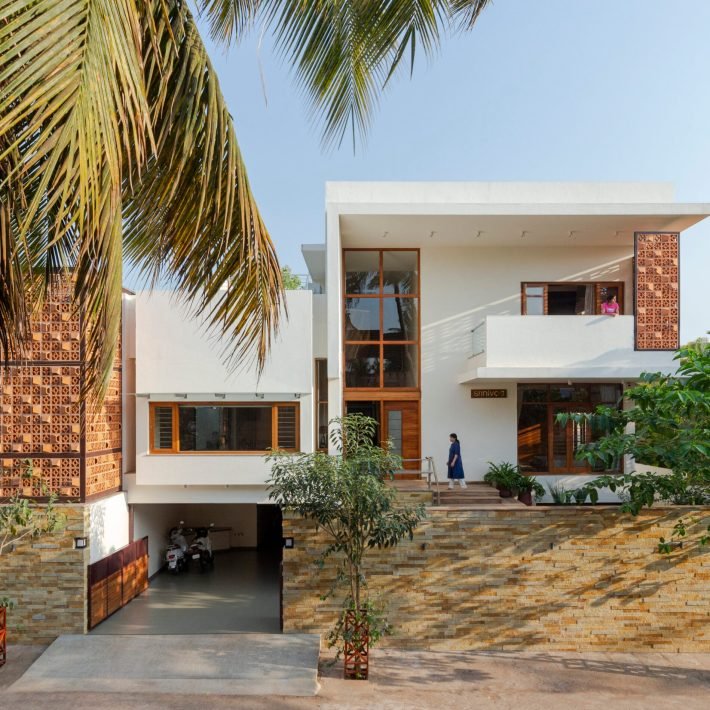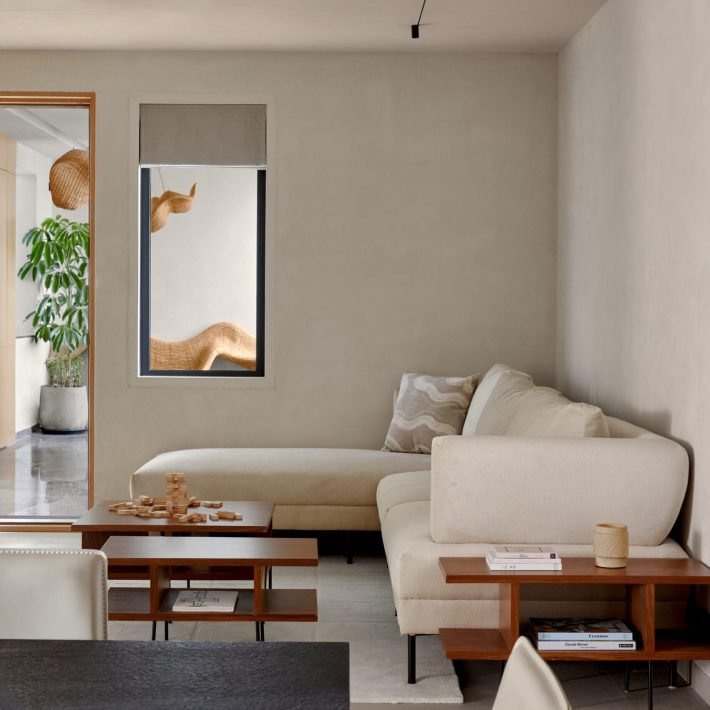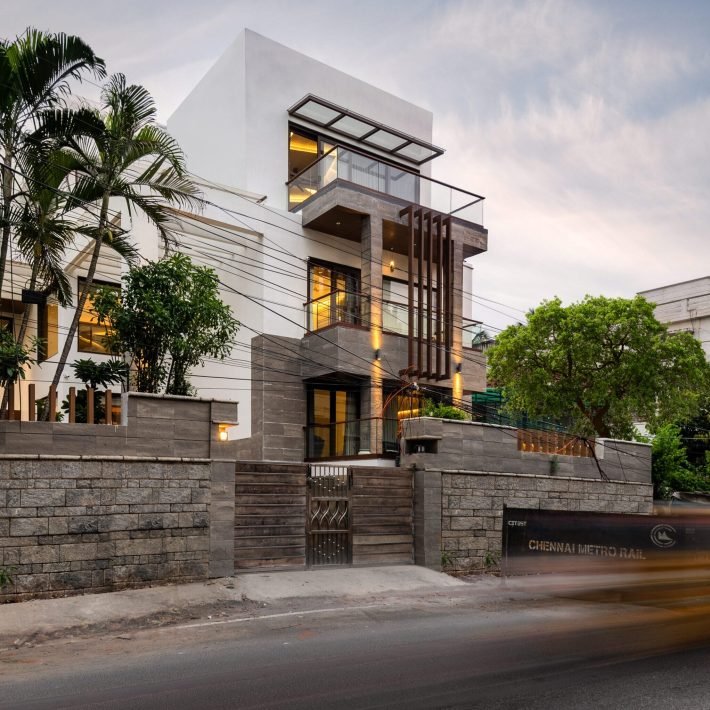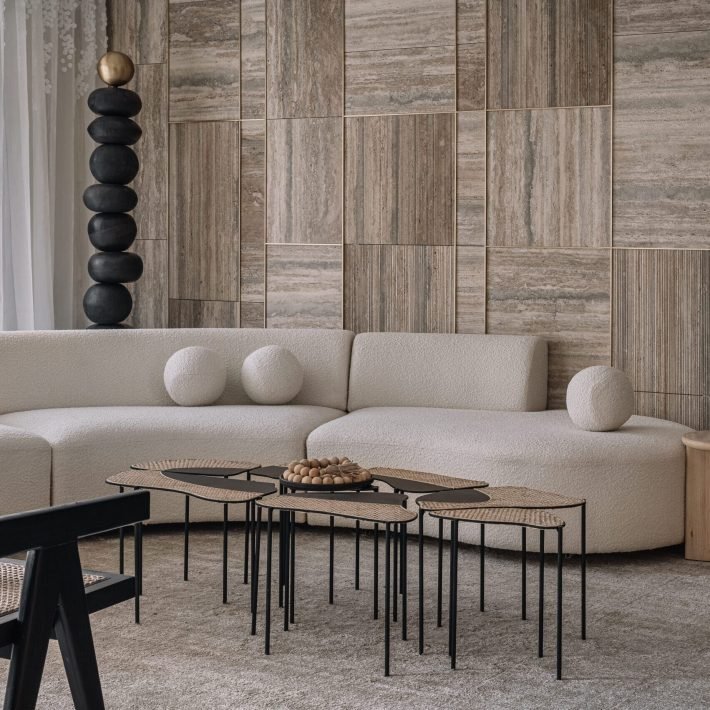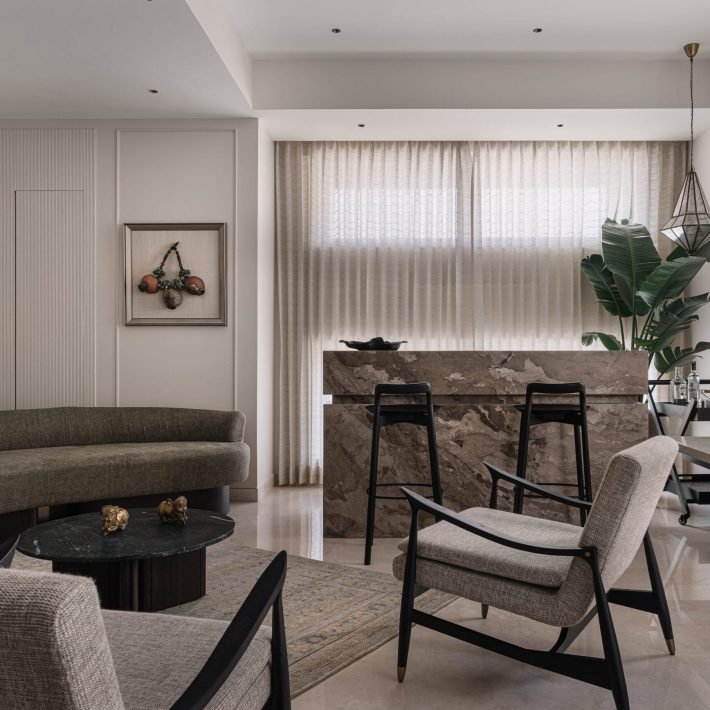Designed by Sparc Design, this urban oasis, whispers secrets of tranquility with a foundation in traditional design elements, infused with modern touches.
Nestled in the bustling heart of a metropolitan city, the concept of Ombre home, was to create an urban retreat which combines the vibrancy of city living with the tranquility of nature. Drawing inspiration from the earth’s warm tones, the design palette revolves around terracotta and various hues of grey, creating a cozy and inviting atmosphere that stands out amidst the urban chaos. Designed by Suhani Lal Sanghra, Principal Architect, Sparc Design, the home spreads across 1800 sq. ft. is perched on the 27th floor of a 31 floor high rise apartment building in Thane.

The Clients hail from the construction industry. Having constructed a large number of projects across Mumbai and being avid travelers -the Clients aspiration was to curate a home that seamlessly intertwines art, design, and culture, creating an immersive and aesthetically enriching environment. Highlighting more on the client’s requirements, Suhani adds, “Beyond aesthetics, a paramount concern for the clients was the incorporation of health and sustainability into the very fabric of their living space. This project aspires to be a narrative of their diverse influences that reflect both their professional expertise and personal ethos.In context to the brief, for this home we have used materials which create an earthy feeling with a grounded and humble aesthetic. The design language comprises of natural materials and soft curves. Tandoor stone, terracotta and wood have been enhanced by the infusion of brass elements.”

To connect the home, brick inlay flooring and polished Tandoor stone cut to size runs across the entire home holding the space together. The flooring creates cohesiveness and a connect feel in the entire home, which is a delight to explore barefoot. The interplay of wood and brass elements, where thoughtfully integrated, with an idea to enhance the overall aesthetic and makes the home feel like a harmonious blend of tradition and comfort.
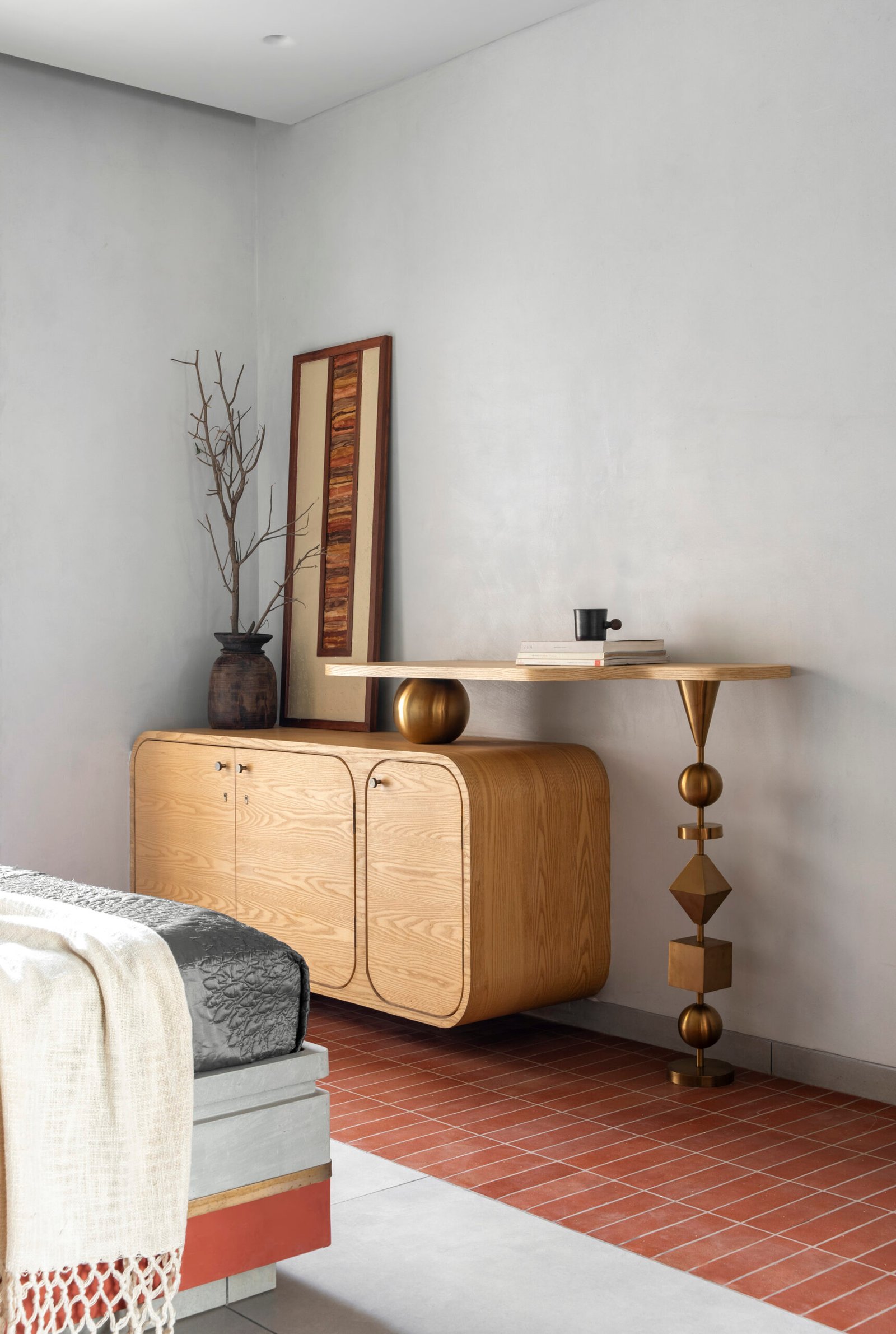
At the entrance of the home, a bent brass detail in the console catches your attention and sets the tone for the design palette. “The furniture in the living room has been designed to complement our design language. A combination of Ash wood, microtopping, concrete, wicker and brass blend together to create an interesting medley of space and design. A terracotta mural art by Jamnalal Kumbhar fits perfectly onto the main living wall while another artwork from G Subhramanium adorns another space . The living room furniture is from Beso”, adds Suhani. A fabric sandwiched partition separates the family sit out from the living area. The study table, chairs and overhead are custom designed in ash wood, wicker and brass to complement the design language.

The curved edges of the open Kitchen counter have been microtopped in dark grey colour tone to integrate itself into the space and the kitchen attempts to seamlessly blend with the entire design language. A terracotta scoop adds a burst of colour to the monochromatic kitchen.
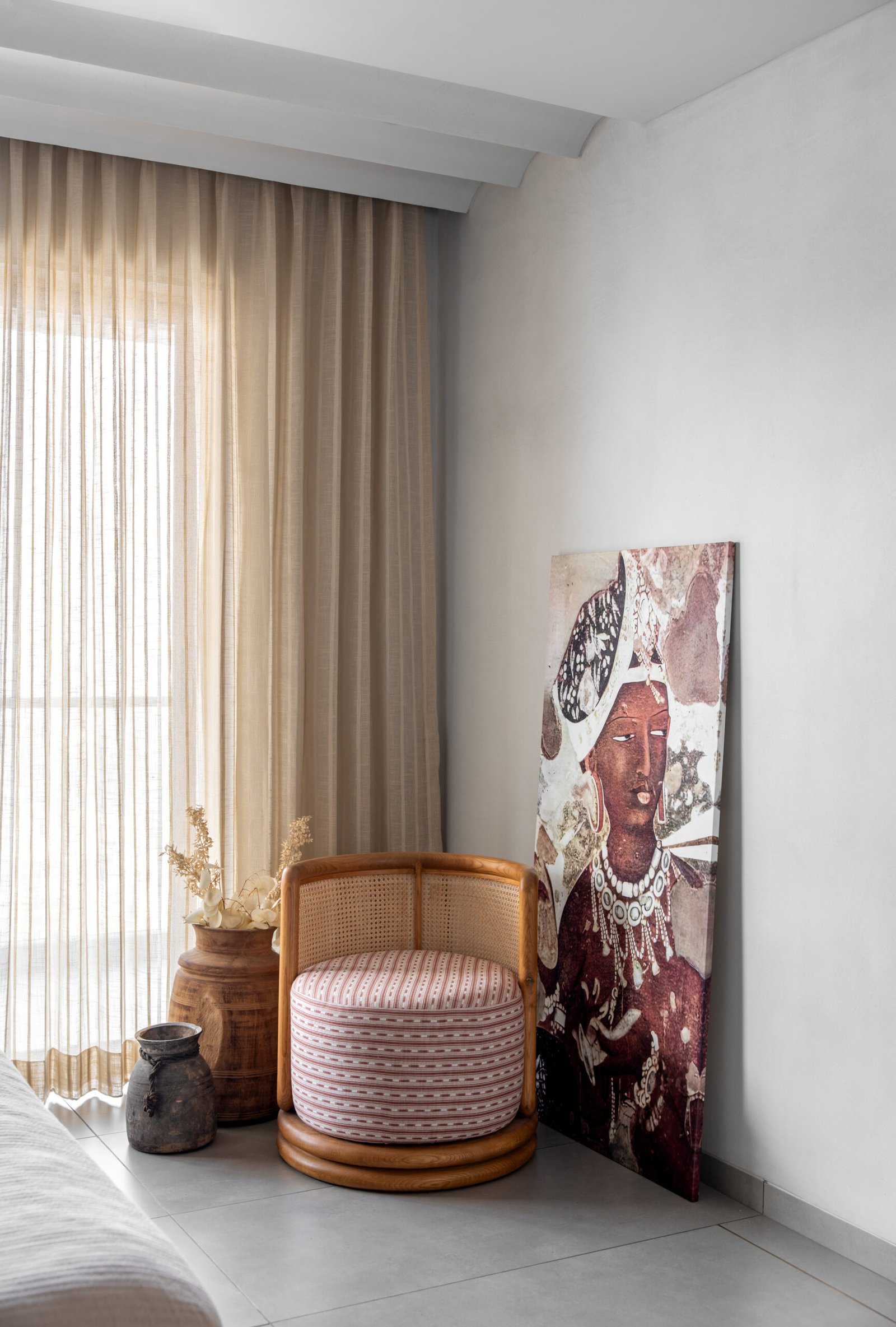
The Masterbed appears to cantilever on a brass cylinder as does the side unit supported by an interesting brass leg detail. A custom designed swivel wooden chair meets the requirement of functionality and design. Leaf shaped blue mosaic tiles form the flooring of the master toilet while the rest of the spaces are micro-topped in grey colour. A grey basin handcrafted in concrete complements the look. The humble palette runs across the home as the flooring runs into the parents’ bedroom. The bed is finished in terracotta and grey finishes with a brass inlay. Hand painted artwork by a local artist complements the bed back. The brass leg supports of the console fuse modern and traditional design aspects together.

The Ombre home brings together an earthy palette with a grounded and humble aesthetic where design elements seamlessly blend and evolve, much like the subtle gradients in an ombre pattern. The colours are soothing, and earthy while the colourful art further enhances the spaces. The flooring is in Kotah and brick finish, the ash wood used is reclaimed, paints on the walls are low VOC, even the fabrics and most of the art and artefacts curated are sustainable.

Beyond aesthetics, the home aspires to be a dynamic fusion of culture and design, where art seamlessly integrates with tradition. The interplay of colours and materials takes on a life of its own, shifting and illuminating with the sun’s movement. This residence is conceived as a living canvas, offering an immersive experience that evolves with the changing daylight, celebrating the beauty of cultural convergence and the artistry of architectural form.



