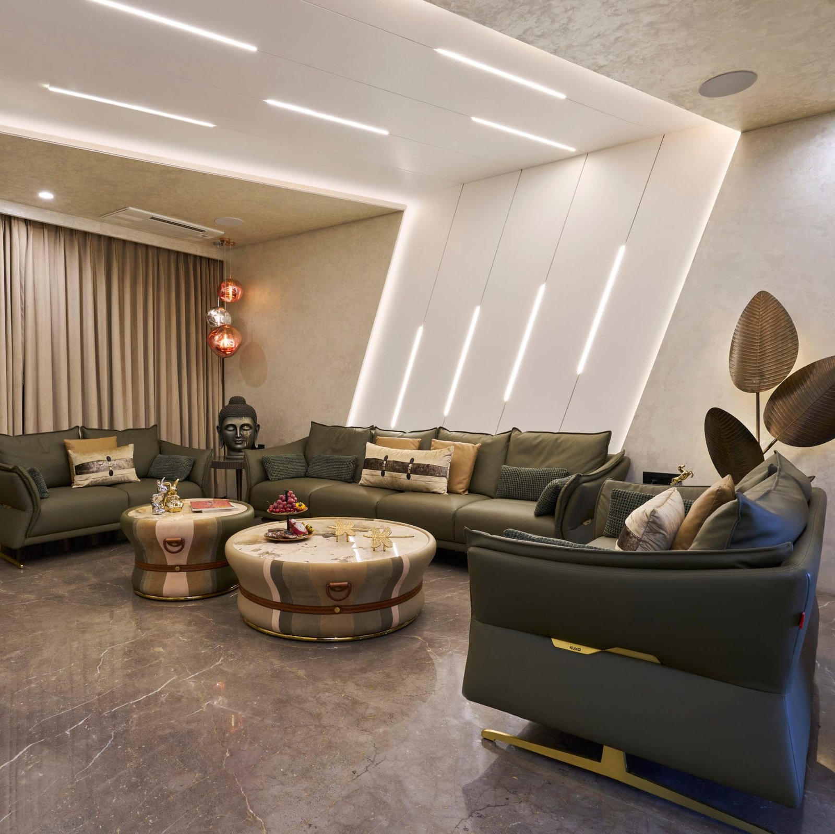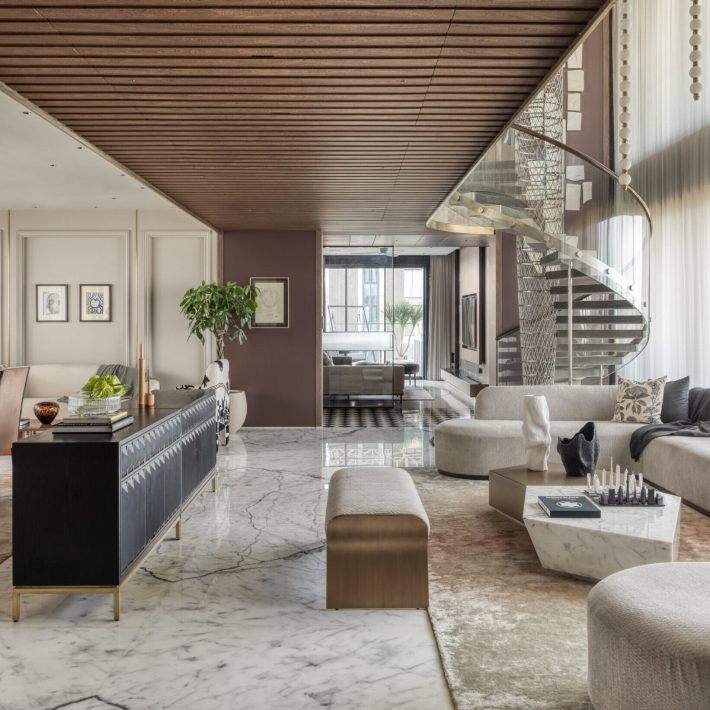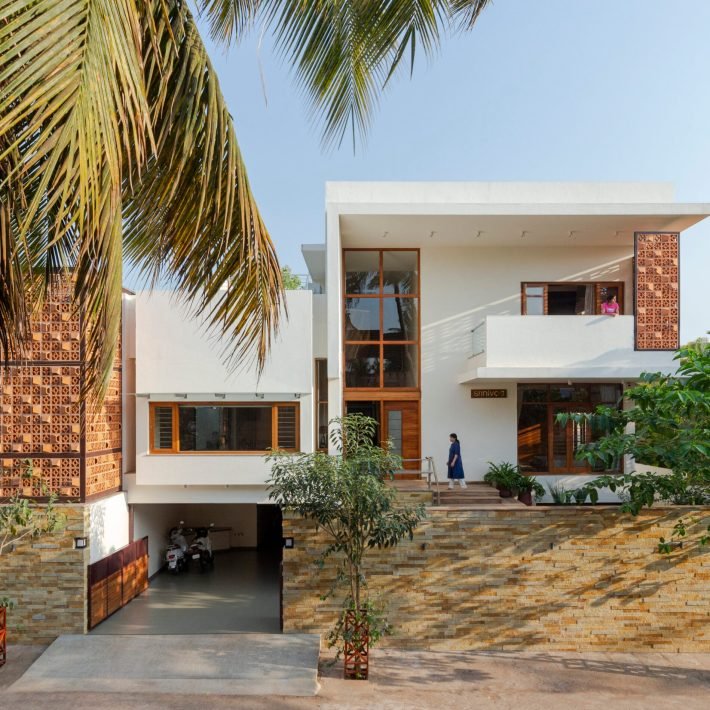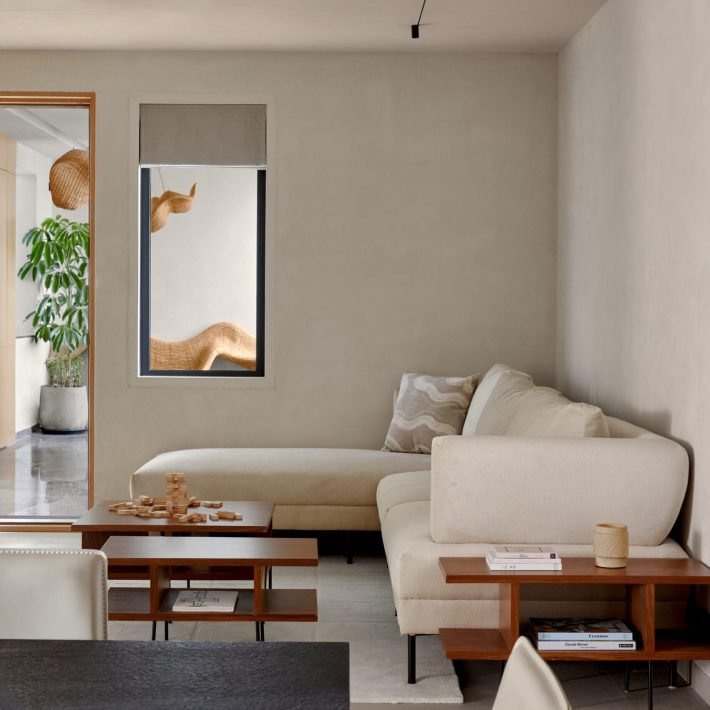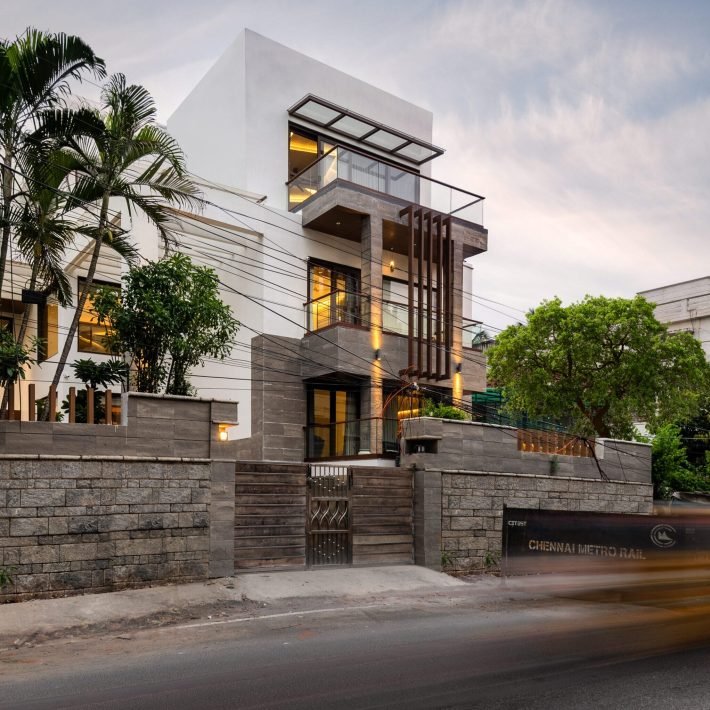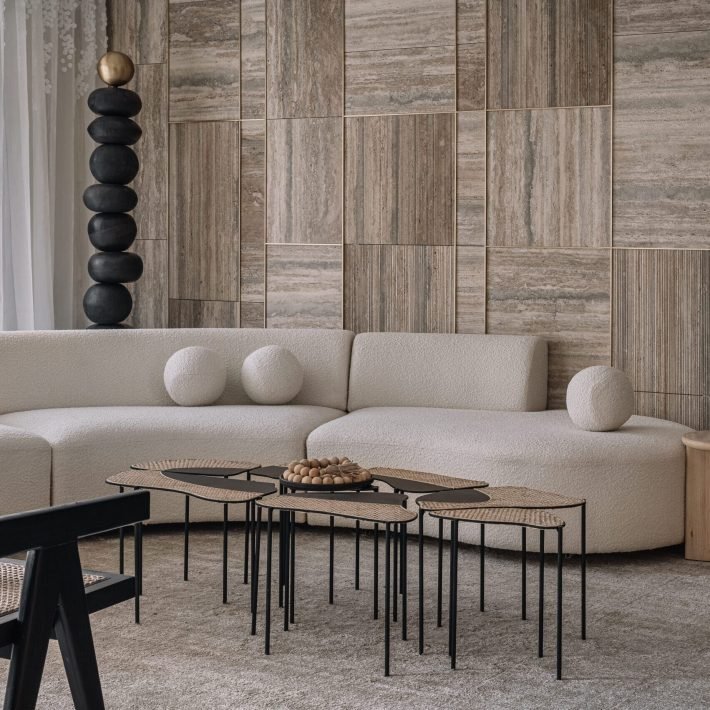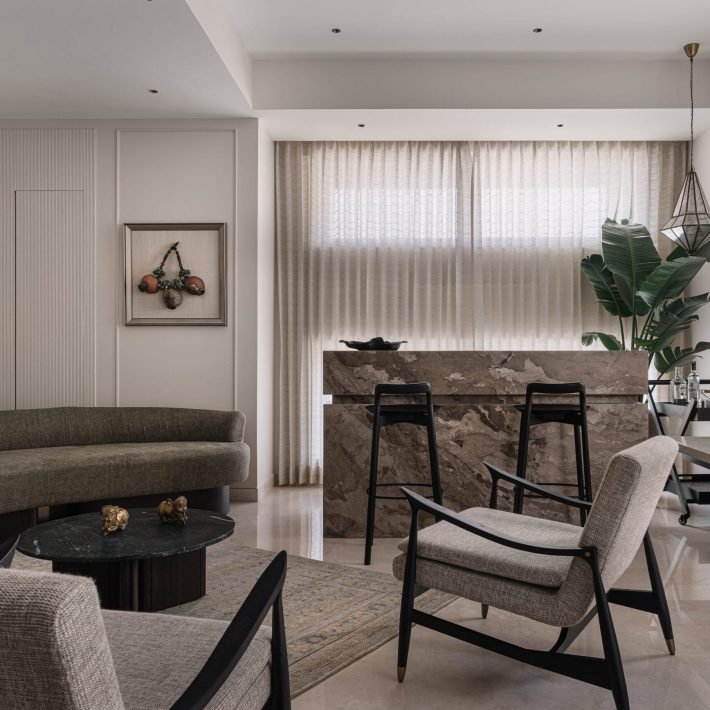Designed by Salankar Pashine & Associates, this four-story bungalow is a masterful blend of artful layers and understated luxury, harmonizing seamlessly with its surroundings.
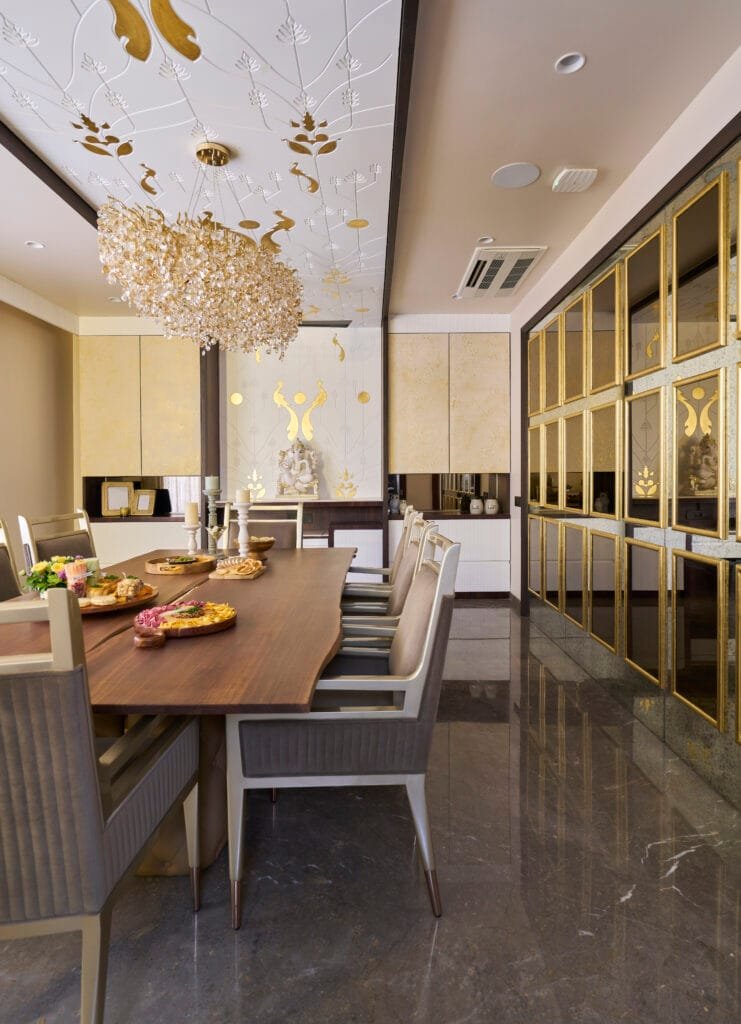
In the heart of Nagpur, a 10,000-square-foot abode stands as a testament to sophisticated elegance and contemporary charm. Designed by Salankar Pashine & Associates, this bungalow is skilfully named The Abode of Cosmic Calm. This four-story bungalow is a celebration of artful layers and subtle opulence. Designed with the primary intention of harmonizing with its surroundings, this estate exudes an air of quiet luxury, effortlessly blending into its locale rather than asserting dominance. The vision for the residence was clear: to create a space that embodies the family’s artistic sensibilities while maintaining a modern aesthetic. The challenge was to craft a maintenance-free home, a sanctuary where the essence of simplicity meets the demands of contemporary living. The design team selected materials that require minimal upkeep without compromising on style.
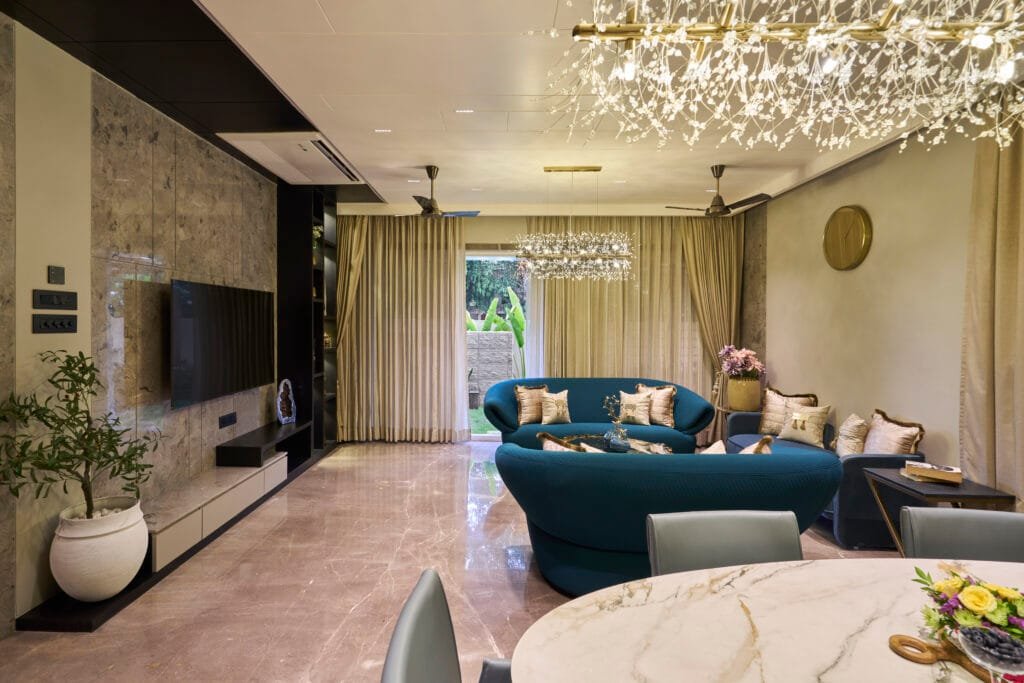
Further explaining the brief and design concept Informs Ar. Anurag Pashine, Principal & Founder, Salankar Pashine & Associates adds, “The client brief focused on creating a contemporary, low-maintenance home that reflects their artistic sensibilities while ensuring modern comfort and style. They wanted a space that seamlessly integrated with its surroundings, offering a tranquil, understated luxury without overwhelming its context. The design needed to balance aesthetics with practicality, emphasizing materials, and finishes that require minimal upkeep. Additionally, the family desired a residence that fosters togetherness while allowing individual expression through eclectic yet cohesive design elements, making it a blend of personal taste and refined elegance.”
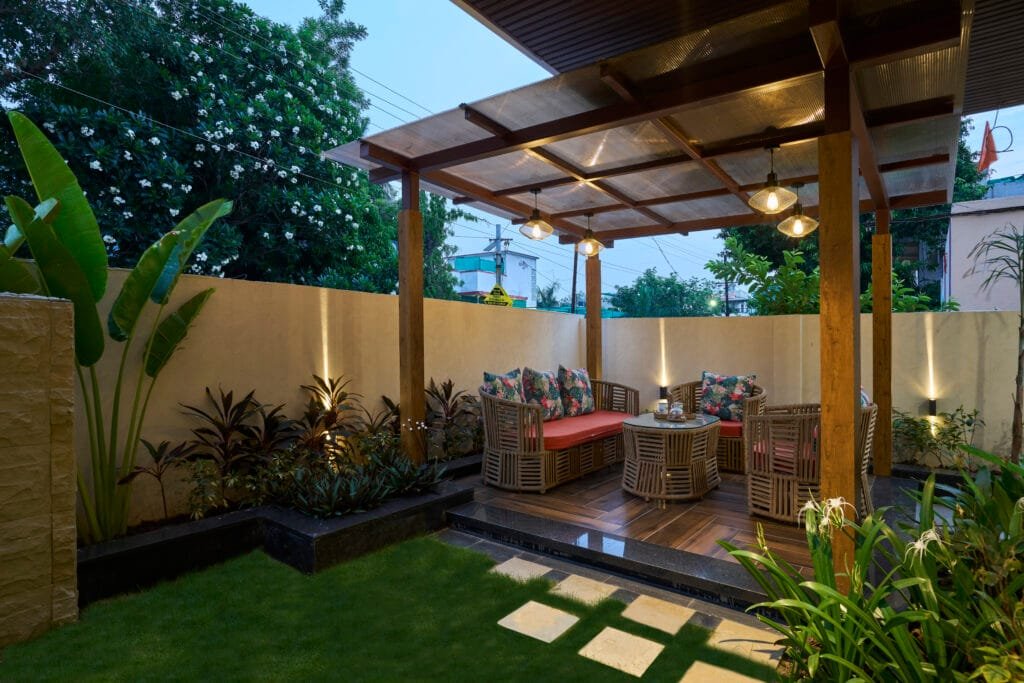
The journey through this home begins with a serene marble-clad entryway adorned with tastefully placed planters that offer a warm and refreshing welcome to visitors. As one ascends to the family areas, the design reveals itself in a series of elemental patterns, each floor boasting a distinct character. A striking circular motif on the entrance door sets the tone, introducing guests to the household’s unwavering passion for art in modern settings. This initial encounter sets the tone for a world where personal taste and artistic expression coexist in perfect harmony.
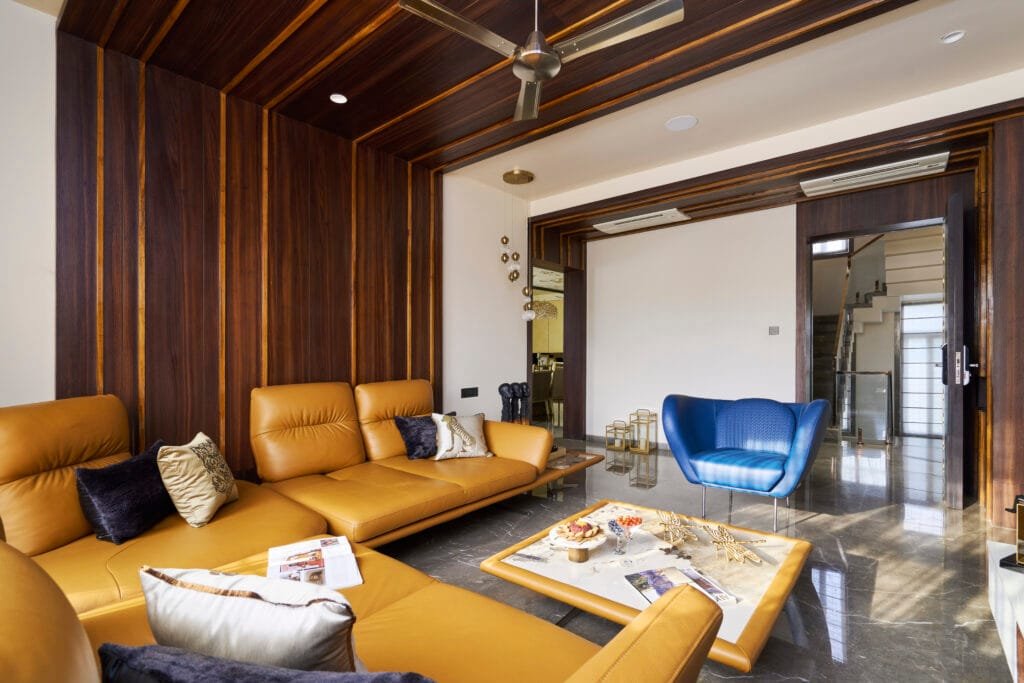
Moving further, the home unfolds into expansive living areas, each space thoughtfully designed to accommodate the family’s needs while enhancing their daily lives. One living room features a pair of deep blue love seats complemented by a pale blue diwan, creating a playful and inviting ambience. In contrast, another living area showcases an L-shaped sofa in vibrant ochre paired with a cosy blue chair, exuding a sense of comfort and chic sophistication. This diversity in layouts is a testament to the homeowners’ eclectic tastes, each space offering a unique yet cohesive narrative.
Celebrating the art of togetherness, the family gathering area reflects understated grandeur. Furnished in shades of deep olive, the space features vintage decor elements interspersed with oversized accents.

Sofas are paired with artistic coffee tables, while a side table hosts a Buddha statue. This setting contrasts with large metal leaf installations set against backlit wall panels, adding a subtle touch of maximalism. This space serves as the heart of the home, a place where family and friends can celebrate and create lasting memories.
Transitioning towards the dining spaces, each reflects a distinct vibe. The first dining area captures attention with an elliptical marble table, which is an extension to the nearby love seats. This space invites leisurely meals and lively conversations. In contrast, the second dining area features an edgy rectangular wooden table surrounded by chairs with pale gold and suede upholstery, evoking an earthy and warm ambience that complements the home’s overall aesthetic.
“The kitchen design prioritises functionality and aesthetic cohesion. It artfully integrates with the contemporary theme of the home while emphasising practicality. High-quality materials and sleek finishes contribute to a modern look, with a layout that supports efficient workflow. Custom cabinetry enhances both storage and workspace, reflecting a balance between elegance and usability. The design has integrated appliances to maintain a streamlined appearance while strategically placed lighting ensures a well-lit, inviting cooking environment. The kitchen serves as a functional area for daily use and a stylish component of the home’s overall design narrative.” Ar. Pallavi Pashine, Principal Architects & Founder, Salankar Pashine & Associates
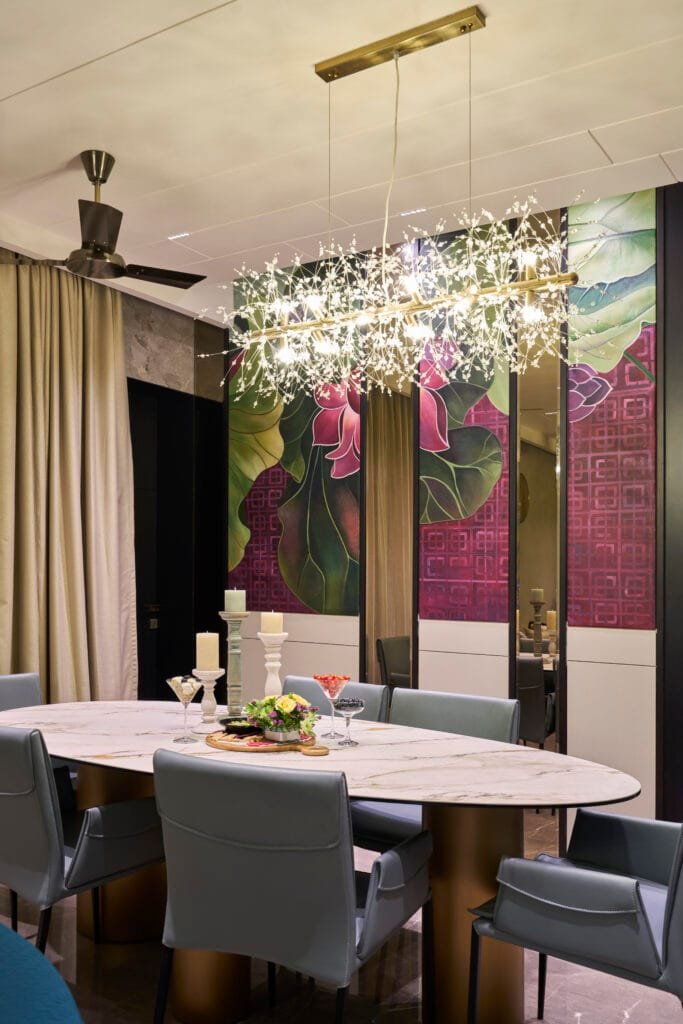
Beyond these communal areas lie personal retreats, each bedroom a sanctuary in its own right. The most iconic among them is the master bedroom, where a marble backdrop cleverly conceals the television, framing the room in a blend of earthy and ethnic royalty. Herringbone wooden flooring nods to bygone design trends, integrated with contemporary touches. Each bedroom is uniquely tailored to its occupants, yet a common thread binds them: the omnipresence of art!
Art is not just a decorative element in this home; it is a vital force that weaves through every room, creating a cohesive narrative that speaks to the family’s love for beauty and creativity. From the thoughtful placement of sculptures to the curated selection of paintings, art infuses the home with a sense of identity and character, making it not just a place to live but a canvas for the family’s life story.
The Abode of Cosmic Calm is more than just a home; it is a living gallery, a space where art and life converge in a blend of nostalgia and modernity. This testament to the family’s vision and the architects’ expertise results in a dwelling that is perfect embodiment of cosmic calm and nostalgic nudes.
Photographs: Ashish Bhonde
Project Details:
Glass: Saint-Gobain
Flooring: Italian CMC and Ego Wooden Flooring
Furnishing: Asian (Ssabhyasachi), Pure, Decor
Furniture: Stanley and Kuka
Kitchen: Hafele
Lighting: Hybec and White Teak
Paint: Asian
Air Conditioning: Mitsubishi


