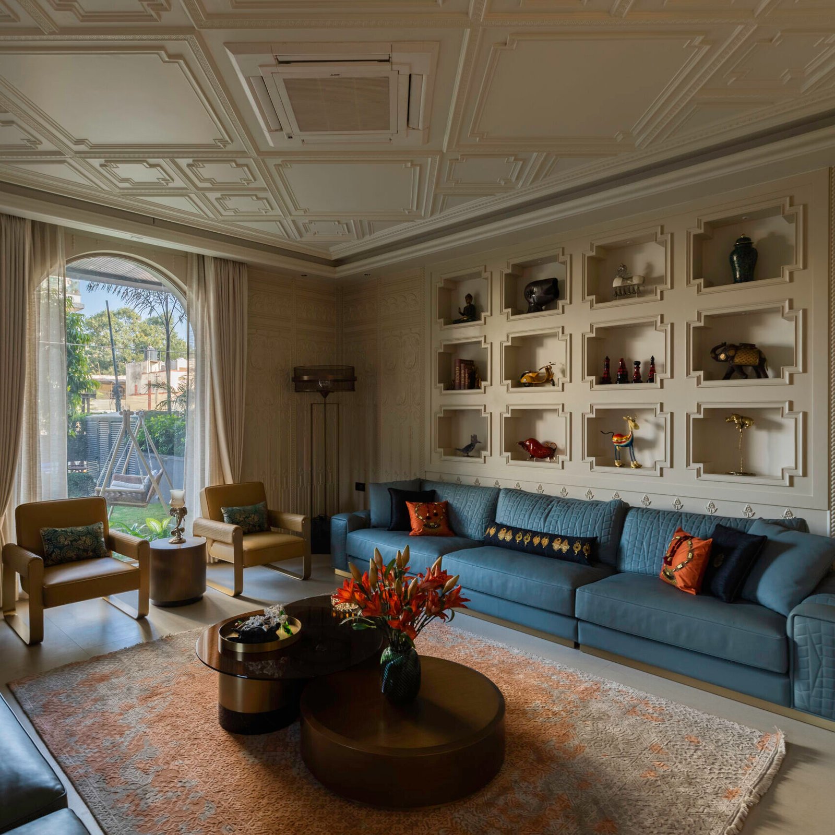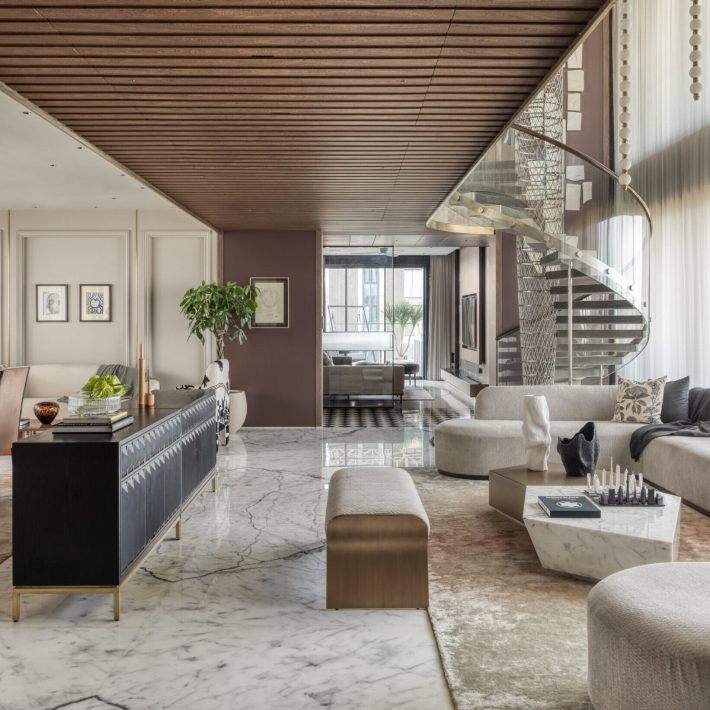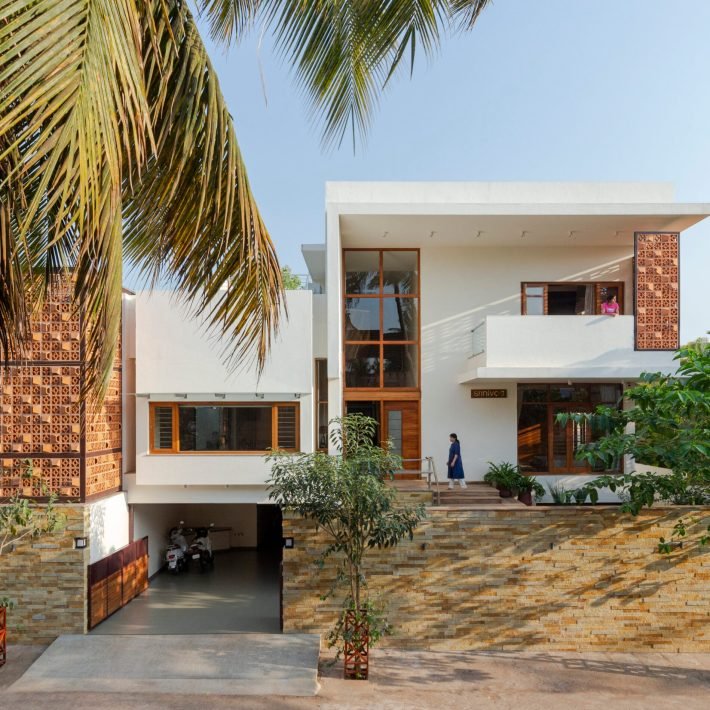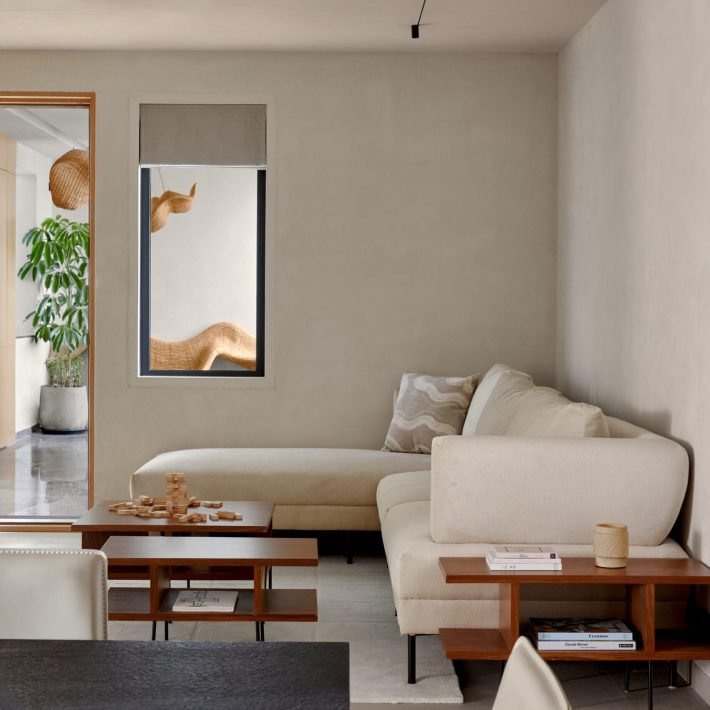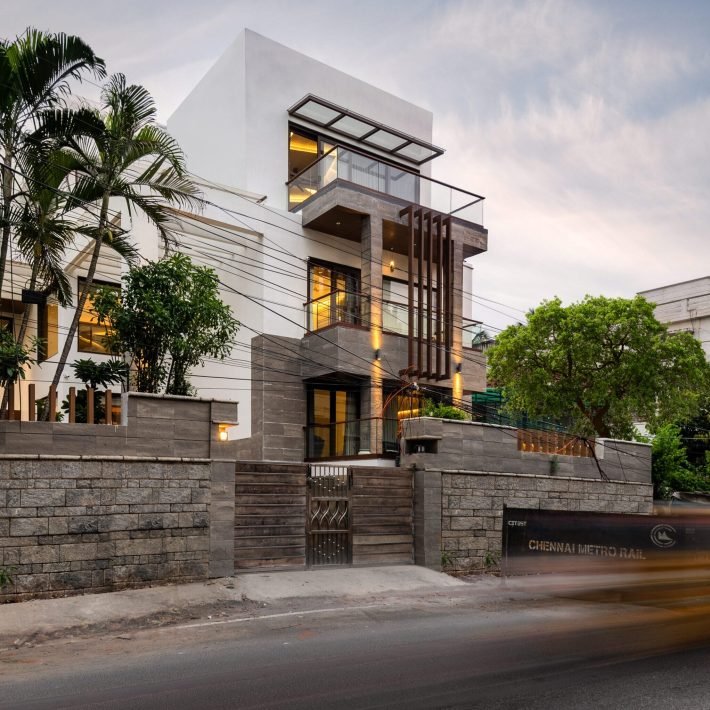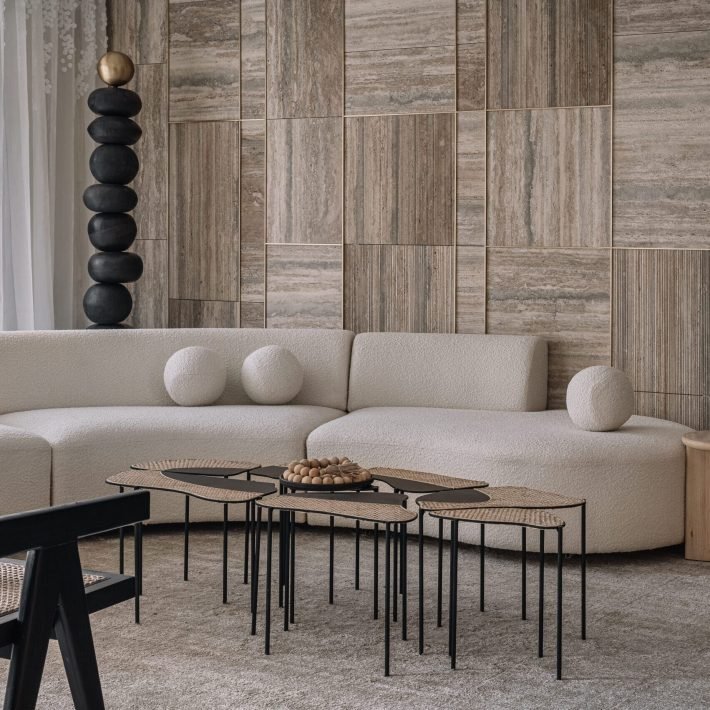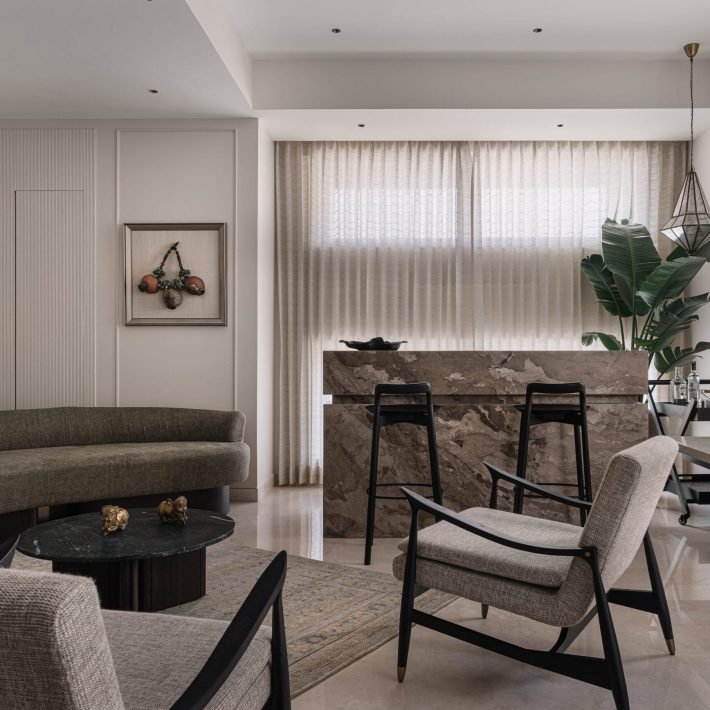A Residence Where Boho Meets Modern Luxury: Designed by Rajkumar Architects, Casa Arco is a home where contemporary design meets the soulful charm of Persian and Bohemian influences.
Nestled in the heart of Banipark, Jaipur, Casa Arco is a 10,000 sq. ft. residence that masterfully blends the poetic allure of Persian architecture with the refined sensibilities of contemporary design. Conceptualised by Rajkumar Architects, this bungalow unfolds like a visual symphony, where curves take centre stage, luxury is intrinsic, and every corner echoes thoughtful functionality.
From the outside, the home greets you with fluid, sweeping forms, a façade defined by soft edges and sculptural silhouettes that stand out amidst Jaipur’s historic cityscape. The design is rooted in modernity, yet whispers of Persian and bohemian influences are layered throughout, adding character and soul. “It’s a contemporary shell with the spirit of Persian and Boho style,” informs Ar. Rajkumar Kumawat.
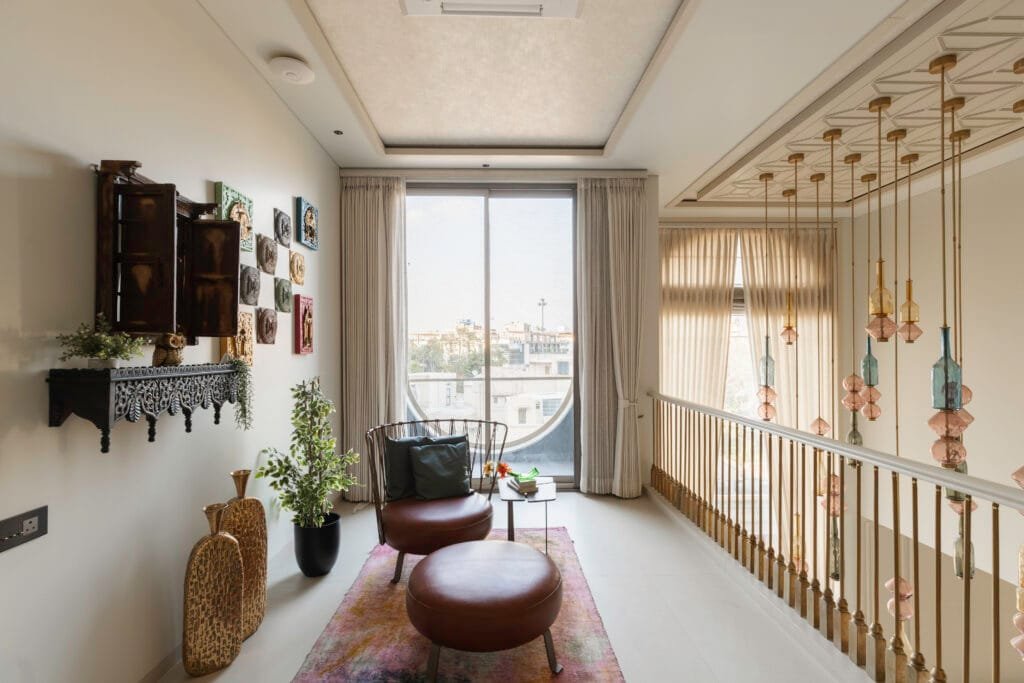
Inside, the spatial narrative prioritises privacy while embracing openness, offering a seamless flow across rooms that are both elegant and inviting. The interiors are a canvas of textures and tones — rich materials, handcrafted details, and tactile finishes come together in quiet harmony, creating a home that doesn’t just house its inhabitants but transports them.
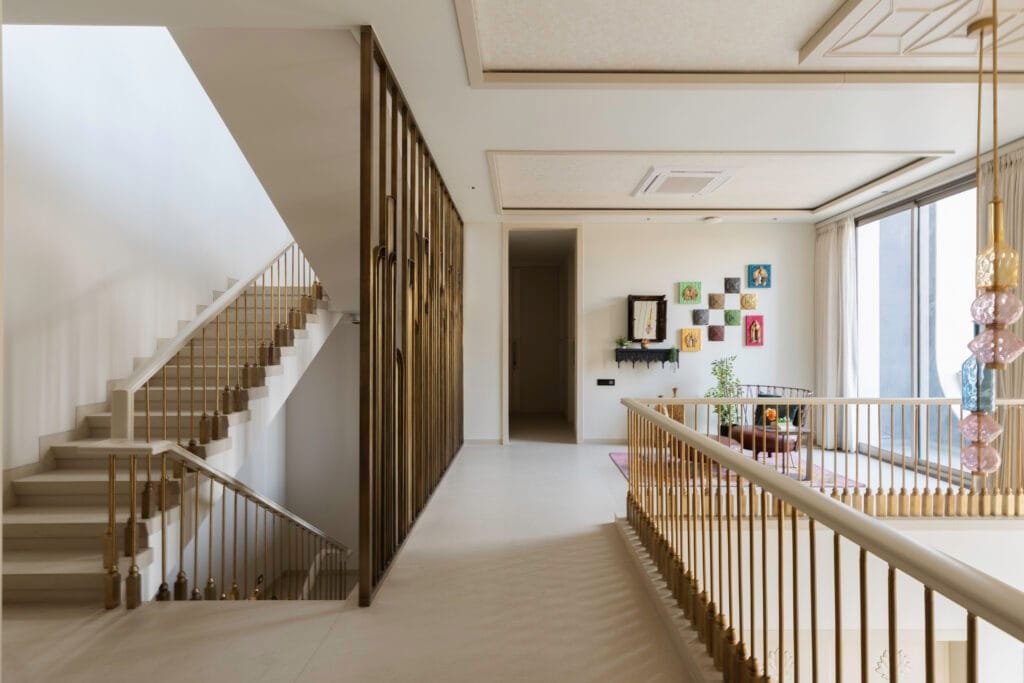
Initially, the team faced a challenge with the location of the plot, where the super linear design posed a constraint, making it feel like a narrow corridor. To counter this, the design incorporates strategic zoning, varying volumes and architectural breaks to create openness. Arches, partitions, and focal elements are used to enhance depth, ensuring the space feels expansive rather than like a gully.
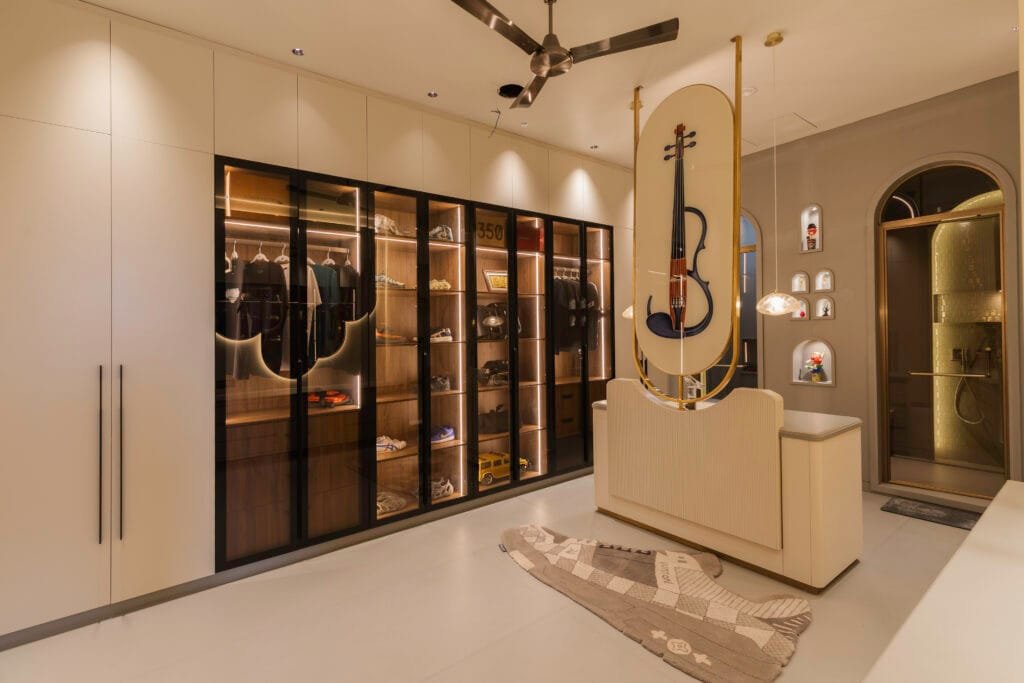
Moving indoors, the manicured landscaping welcomes one, allowing them to sink in the lap of nature. A paved foyer with round windows on the sides leads to the entrance door, further enhancing the design. Zoned across two floors, each space is designed with unique elements. The ground floor includes a drawing room with a kitchen, adding to the functionality of the overall design. The first floor houses the master bedroom, and the second floor incorporates the sons’ rooms, each with a different aesthetic.
Following the magic of the design, the door opens to the grand living area, a space draped in a cocoon of comfort. It showcases intricate carvings and ornate motif designs on walls and ceilings, bringing a sense of heritage into the space. Open shelves with bespoke decor elements, where each shelf is bordered with a unique rectangular motif, add an authentic touch. Further, pastel blue sofas add a sense of colour to the otherwise neutral space, elevating the living area to new realms of allure.
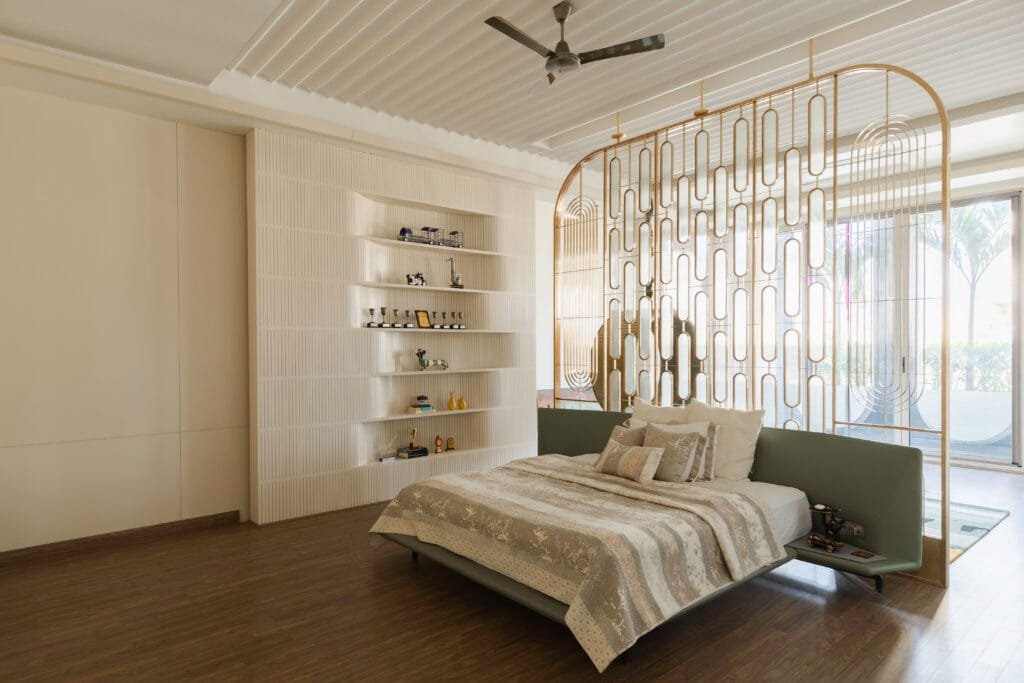
Every aspect of the room invites people to immerse in the idea of heritage while celebrating the modern living style. Boho elements add warmth with natural textures and handcrafted details, while Persian influences bring ornate carvings and decorative motifs. Ceilings feature cornice mouldings and decorative focal points that highlight Boho-Persian artistry, making the space rich yet inviting. This mix created a luxurious yet cosy ambience, balancing elegance with artistic and cultural depth.
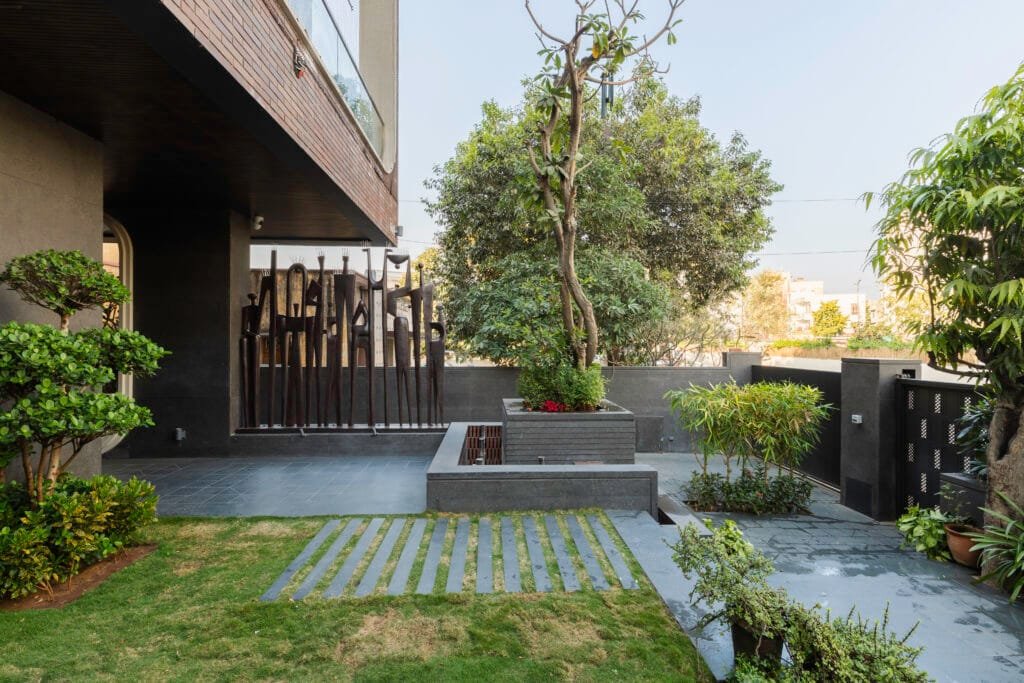
Transitioning to the pooja area in the space, the room emanates the essence of spirituality with the allure of pristine white marble. Two wooden columns with carvings on the capital align with the essence of Indianness. The pooja area features natural backlighting from sunlight, creating a divine, glowing effect. These innovations enrich the home’s spiritual and aesthetic appeal, adding uniqueness while maintaining a serene ambience. The home also features a party area with a fabric mural, making it the focal point of the space. Moreover, decorative Persian-inspired pendant lights and brass sconces enhanced the aesthetics, while indirect lighting in key areas added depth and warmth to the interiors.
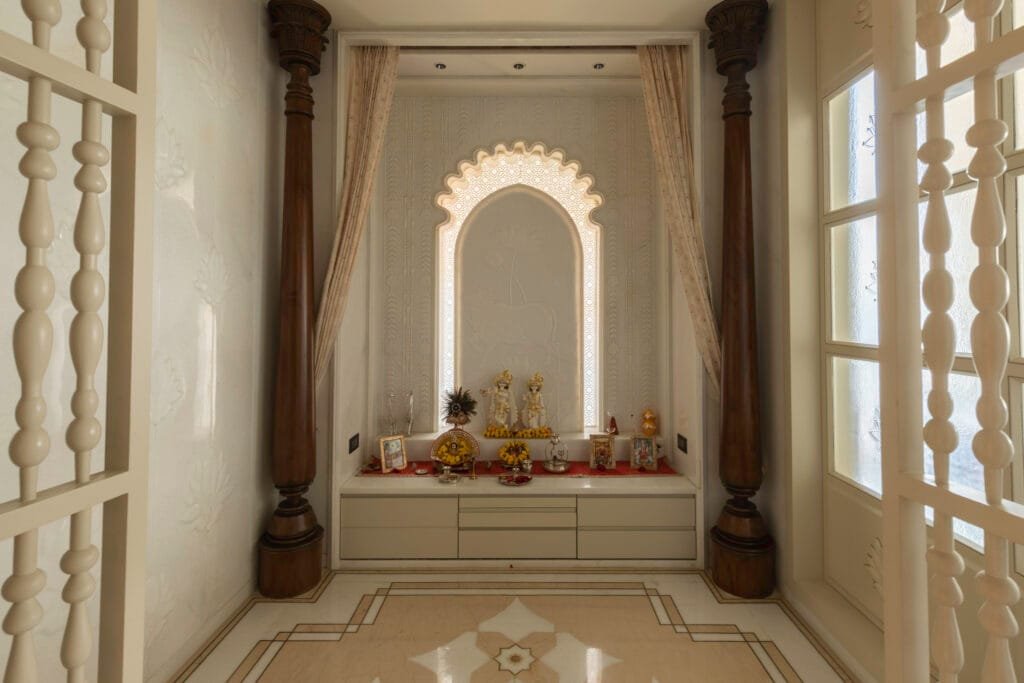
Designed with the idea of luxury and relaxation, the bedroom reflects the concept of relaxation and style. A canopy bed captures attention, evoking the essence of royalty merged with modern lifestyles. Detailed panelling with Indian motifs in neutral hues adorns the walls, complemented by a brass shelf on one side. Visually zoned, the two armchairs and pouffes add a sense of recreation to the space, allowing the users to entertain themselves. Metal partitions create subtle divisions while maintaining openness, and handcrafted murals add depth. The flooring with mixed wooden planks evokes warmth, and tiles for cultural accents are complemented by modern rugs.
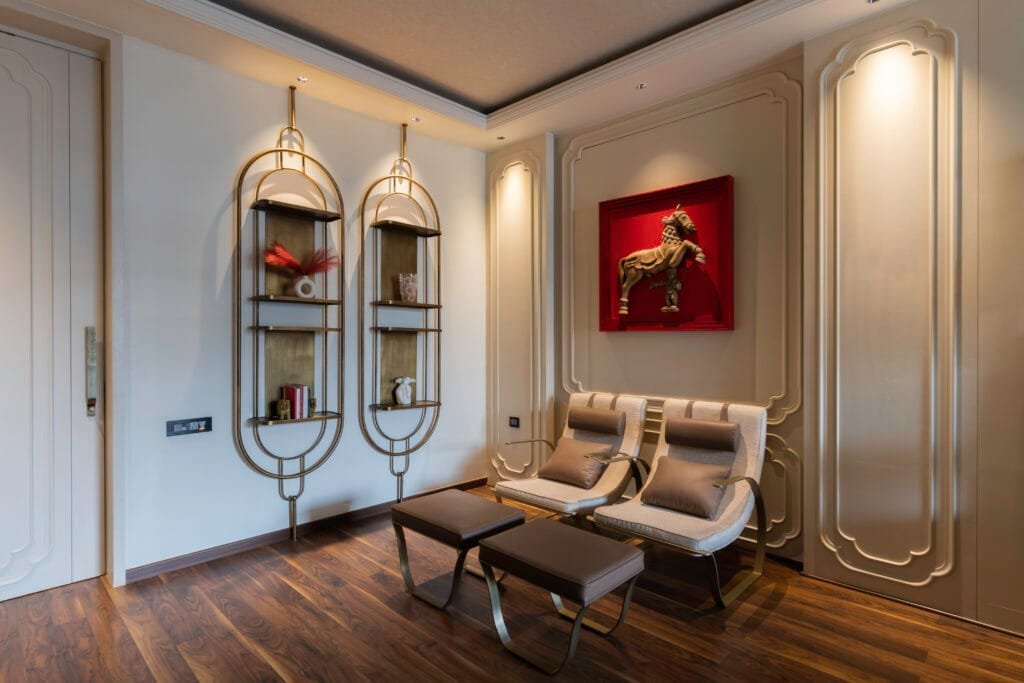
Moving further, the walk-in wardrobes offer convenience with efficient functionality. The shutter designs include cane with glass topped with ornate motifs. Enhancing the concept of luxury and relaxation, the bathroom is adorned with marble cladding and brass accents in vanities. Warm lighting encapsulates the space, creating a cosy and serene atmosphere.
In essence, the residence is a nod to heritage design with the assembly of modern lifestyles. A tribute to the region’s royal grandeur, the house masterfully strikes a balance between tradition and beauty.


