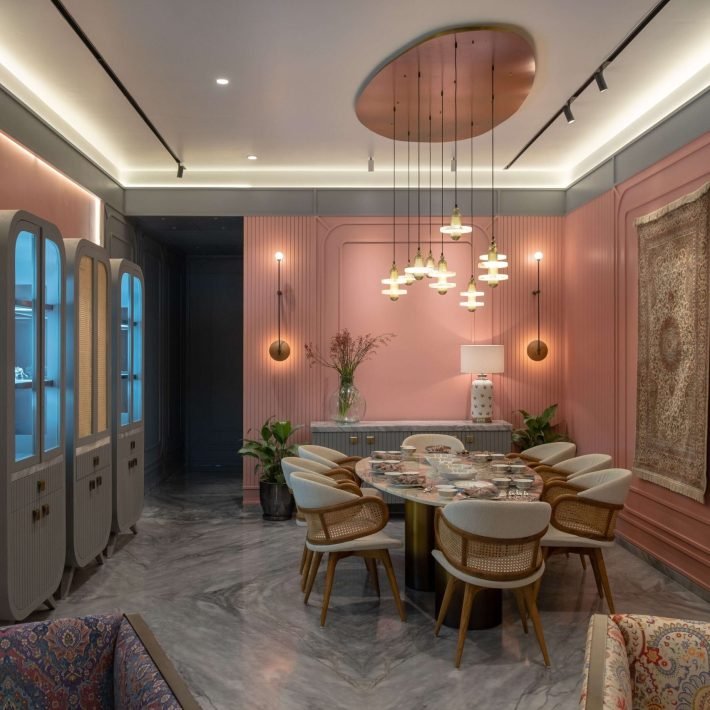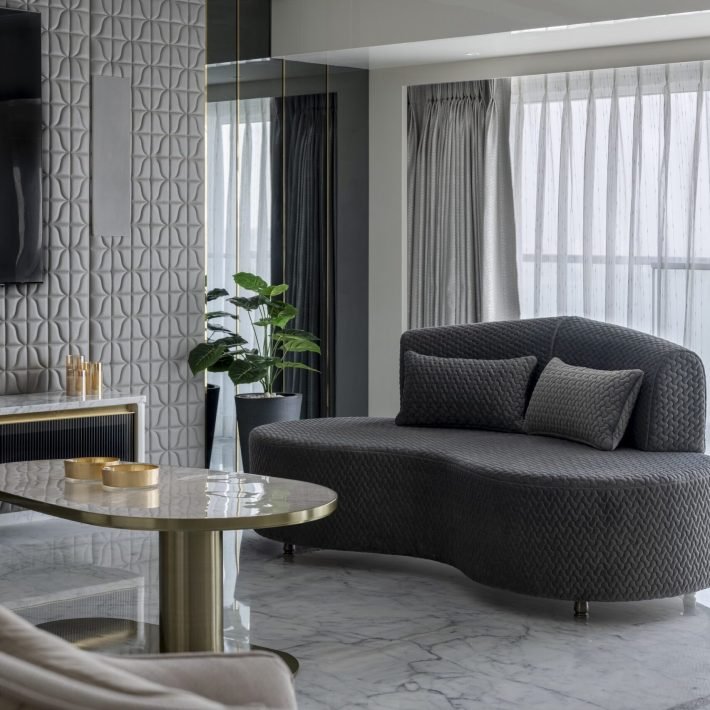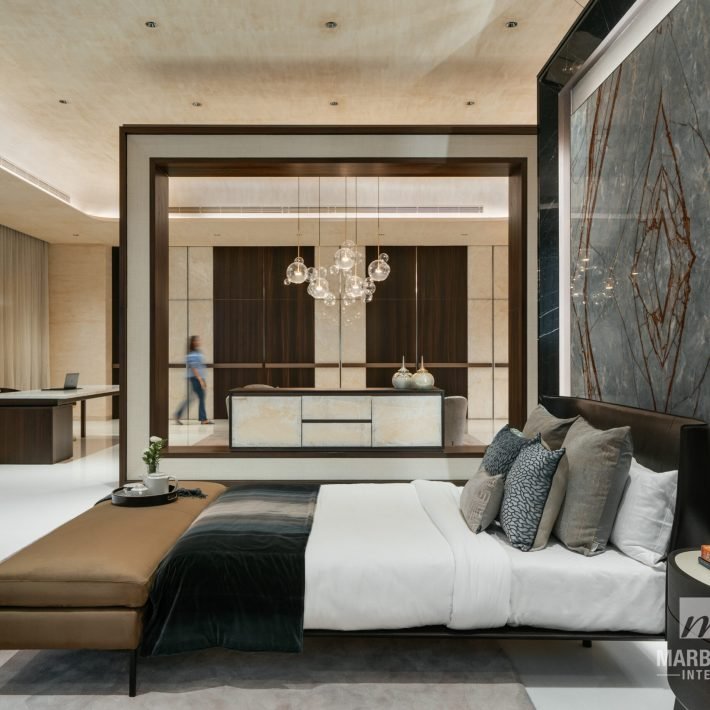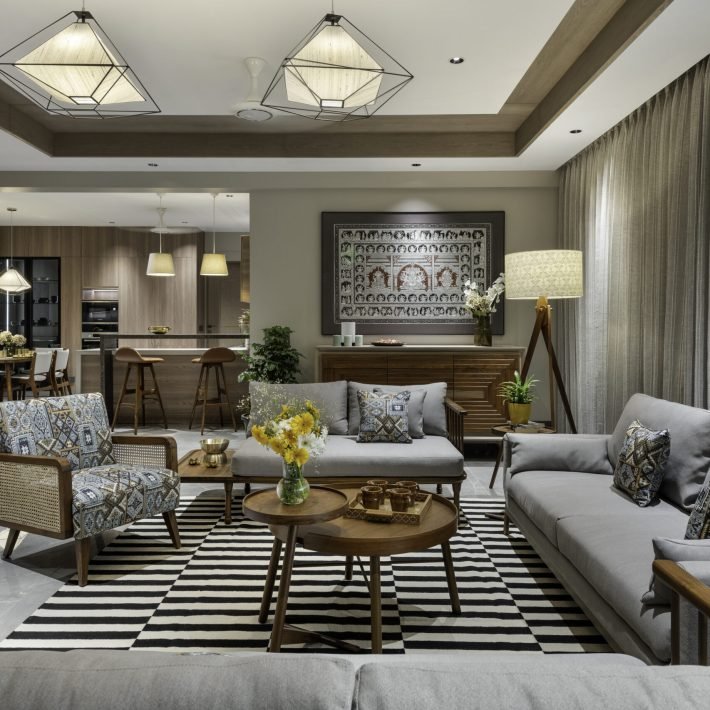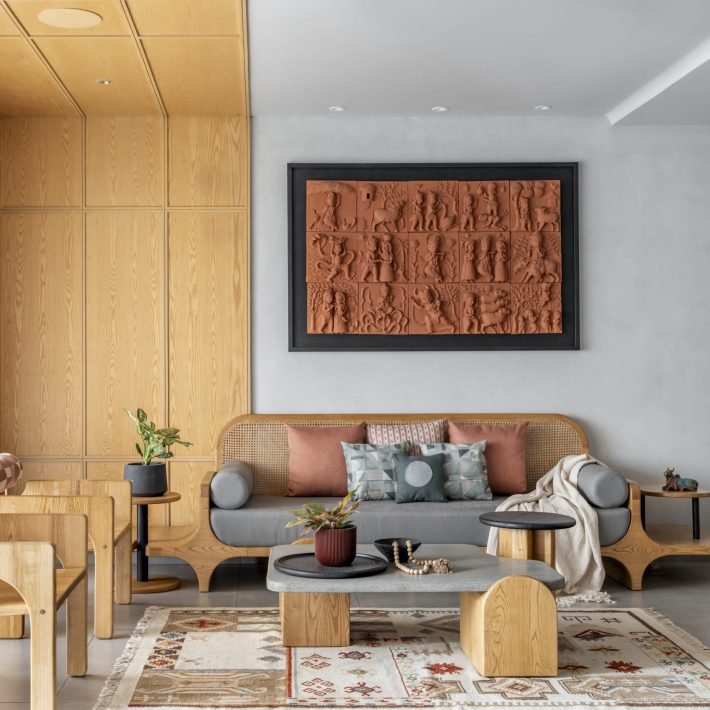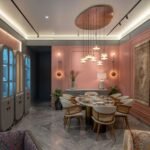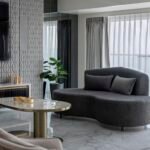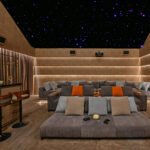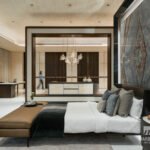Designed by INTERFACE, this home situated in the heart of Mumbai emerges as a beacon of architectural brilliance, blending elegance with contemporary living to create a space that surpasses mere accommodation
Resonating an aesthetic harmony, where each room harmonizes with the other swathed in subdued colours, accentuated with marbles and Italian stones, the residence embodies a strong visual flow of seamless design that foster a sense of poised luxury.

Designed by by Ar. Kunal Barve of INTERFACE, the home is an experience crafted from top-tier craftsmanship, refined style, and premium materials, blended to create something truly extraordinary. Explaining the clients brief and requirements, Kunal says, “Our client is a doctor and a renowned hair transplant specialist in Mumbai. Nestled in Bombay Central for their 4BHK abode, spanning 2200 sq. ft., this couple’s vision for their home was clear from the start: a spacious living room, indulgent master bathrooms with walk- in wardrobes, and a touch of luxury in every corner. With a penchant for marbles and Italian stones, they sought to infuse their space with the timeless elegance of semiprecious stones, backlit marbles, and intricate floor inlays.” The clients love for colours, albeit in pops, inspired the design to incorporate vibrant accents amidst a predominantly white backdrop. Classical white wainscoting with brass trims added a touch of sophistication, enhancing the sense of space and grandeur.

The heart of their home, the living room, was reimagined to embody comfort and opulence. By merging two rooms, the team at INTERFACE created an expansive living space that effortlessly combined lounging, dining, and entertainment. Statement pieces of furniture adorn the room, each carefully selected to complement the luxurious ambience. Kunal further adds, “From the vibrant accents to the meticulous attention to detail, this home reflects the couple’s desire for a space that feels large, comfortable, luxurious, and above all, inviting.”
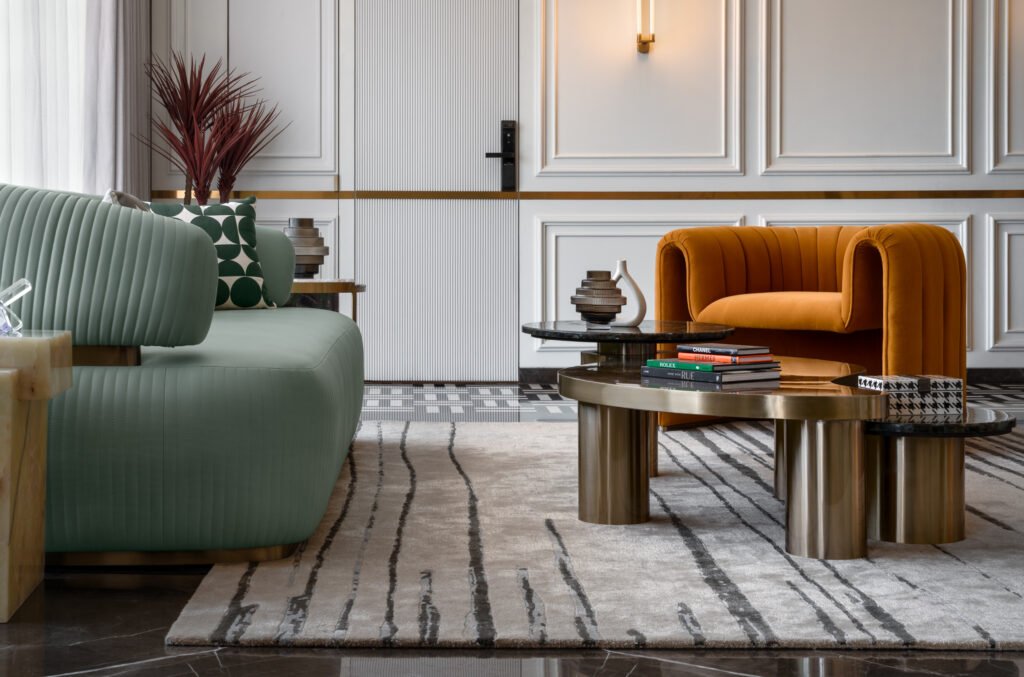
The living room has undergone a stunning transformation, now featuring a separate lounge area designed to cultivate a relaxed ambience perfect for social gatherings. By combining two rooms, the team has created a spacious living area that seamlessly integrates dining, lounging, and even a hookah bar. “Innovative design elements such as clear glass slim sliding windows allow for the lounge area to be easily segregated from the formal living space, striking a balance between visual connectivity and privacy as needed. The custom-designed LCD unit steals the spotlight, crafted from precious backlit Patagonia marble, it adds a touch of luxury and drama to the room”, informs Kunal. The flooring, meticulously handcrafted with bespoke inlays customised on- site, adds a unique and personalized touch to the lounge and entryway. Meanwhile, the hookah bar shutters and storage surrounding the LCD unit are enveloped in interwoven leather, exuding an air of sophistication and richness that elevates the overall aesthetic of the space.
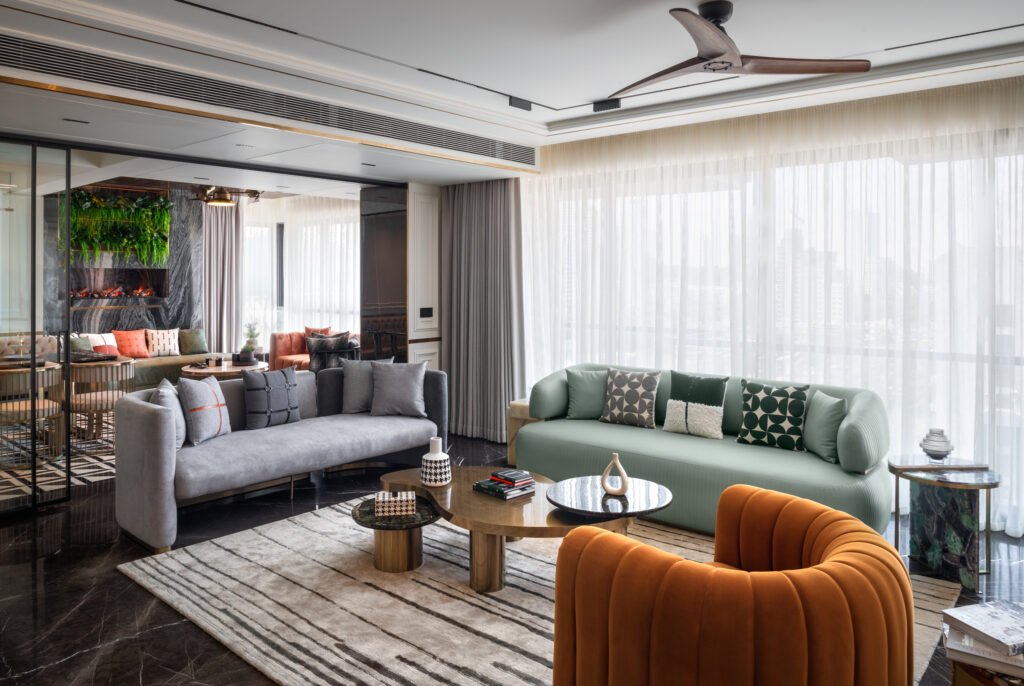
Throwing light on the master bedroom’s design, Kunal explains, “The master bedroom has been expanded by joining it with two adjoining rooms, creating a seamless and spacious suite. Within this expansive sanctuary lies the walk-in wardrobe, meticulously designed to accommodate their every need. Adorned with luxurious marble accents and rich leather textures, the master suite exudes a sense of warmth and opulence. Every corner is thoughtfully curated to envelop the inhabitants in comfort and luxury, offering a haven of tranquillity and indulgence. Whether you’re unwinding after a long day or preparing for a new one, this master suite provides the perfect blend of style and functionality for a truly elevated living experience.”
Transforming the former kitchen space into a lavish master bathroom was the teams vision for this renovation project. They have curated a palette of black and textured white marble to exude opulence and sophistication. Customized basins featuring semi-circular mirrors were meticulously designed to offer a unique aesthetic while ensuring practicality in cleaning and maintenance. The cantilevered basins, paired with ample storage for laundry, shampoos, and accessories, were strategically positioned to optimize functionality without compromising on style. “To enhance the spa-like experience, we installed an island bathtub next to the window, inviting natural light and providing a serene backdrop for relaxation”, adds Kunal.
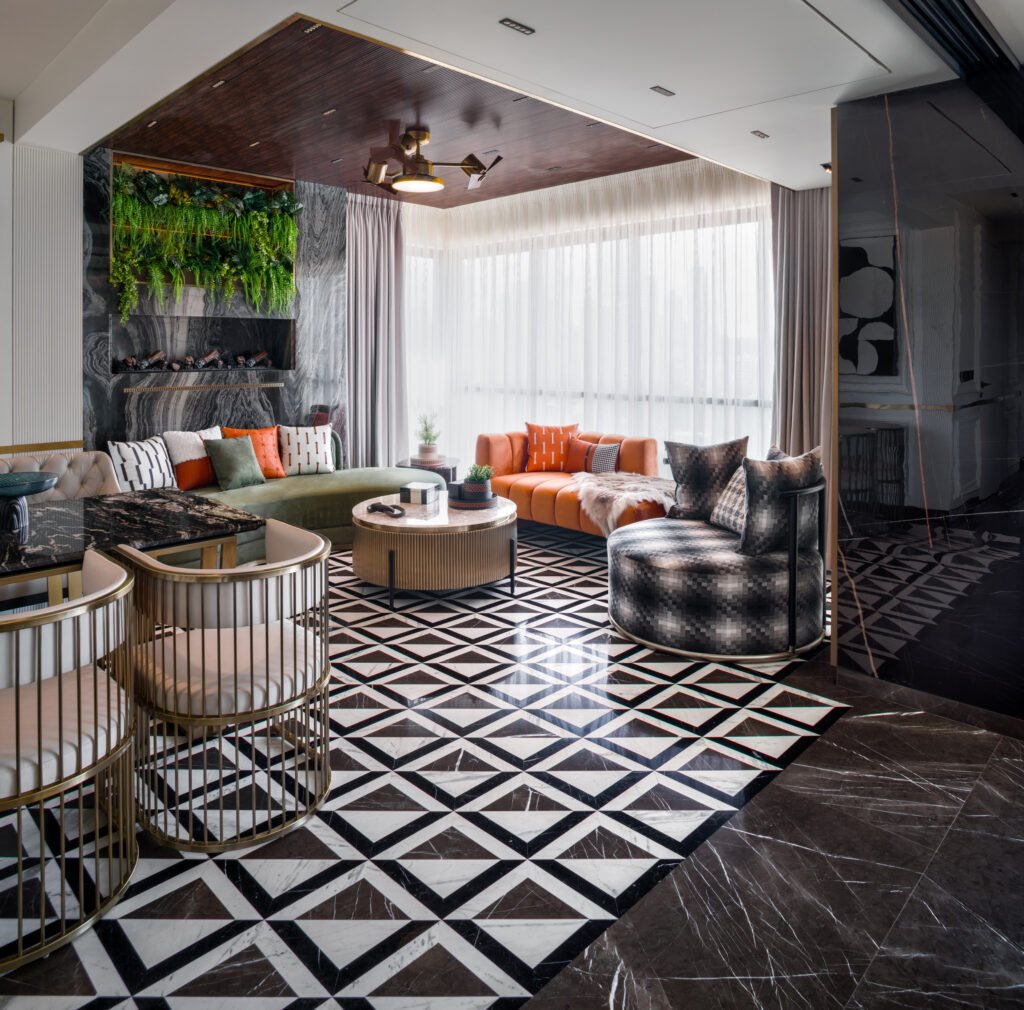
The powder bathroom’s flooring boasts bespoke marble inlays, meticulously crafted with intricate designs that elevate the space to unparalleled luxury. The walls, adorned in fluted black and white marble, create a visual tapestry, adding depth and texture to the surroundings. In a bold design move, the team opted to colour the bathroom ceiling black, a daring choice that brilliantly highlights the walls and floors. This innovative scheme draws attention to the arch surrounding the floor-standing basin, elegantly finished in brass paint, infusing a touch of glamour into the space. The striking contrast between the black ceiling and the surrounding elements creates a captivating visual impact, making the bathroom a true statement of boldness and sophistication.
The kitchen and guest bedroom were thoughtfully designed to strike the perfect balance between simplicity and style. Adorned in soothing shades of beige, these spaces exude understated elegance and timeless appeal. In the kitchen, functionality meets aesthetics with sleek cabinetry and modern fixtures, creating a culinary haven that is both practical and inviting. The neutral tones of beige lend a sense of warmth and tranquillity, while still allowing for personalization and versatility in decor. “Similarly, the guest bedroom boasts a chic yet understated ambiance, with soft hues of beige creating a serene retreat for visitors. Whether it’s for overnight guests or a peaceful escape, this space offers comfort and style in equal measure”, says Kunal. By opting for a neutral colour palette, these areas of the home effortlessly cater to the preferences of any user, ensuring that every guest feels welcomed and every meal prepared is done so in a space that is both stylish and functional.

The predominant colour palette is a timeless white, accented with luxurious touches of brass and leather. Colour pops of mint green and rust with bespoke carpet adds to the overall aesthetics and breaks the monotony, this sophisticated combination not only creates an airy and spacious feel but also infuses the space with a sense of warmth and luxury. For lightings, INTERFACE has embraced LED lighting technology. “Through automation, scenes are effortlessly created, allowing us to set the perfect lighting ambience for any occasion or time of day. Whether it’s a cosy movie night, a vibrant dinner party, or a tranquil evening wind-down, our lighting adapts to enhance the mood and atmosphere. Beyond the convenience, our LED lighting system also plays a vital role in conserving energy, aligning with our commitment to sustainability”, says Kunal.
“In addition to passive design strategies, we’ve integrated a sophisticated home automation system that empowers us to customise our living environment with ease. With intuitive controls accessible via smartphone or tablet, one can effortlessly adjust lighting intensity, regulate temperature with our fans and air conditioners, and manage entertainment systems to create the perfect ambience for any occasion”, concludes Kunal.
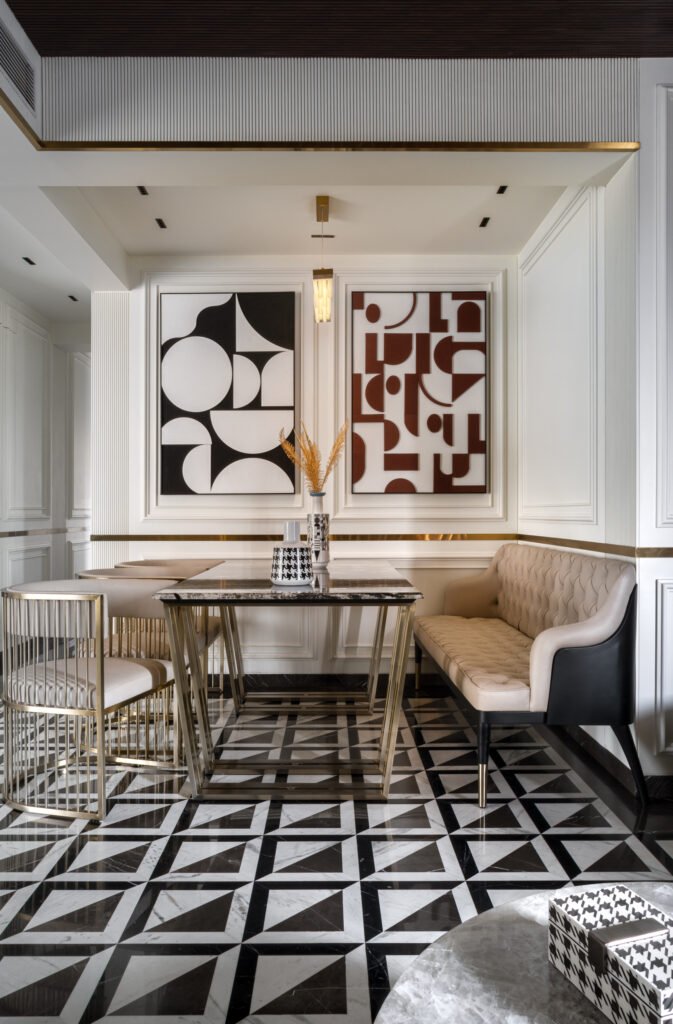
The harmony and balance shine through in every aspect of this contemporary home. With a uniform design sensibility running through, the home offers dream environments that are calming and relaxing, much like a thoughtfully created retreat.


