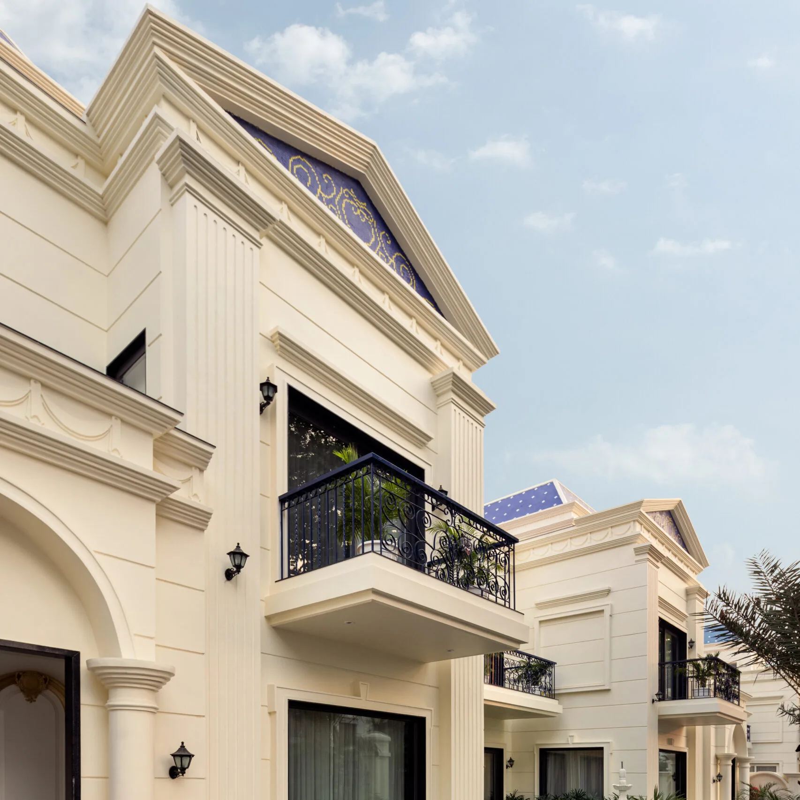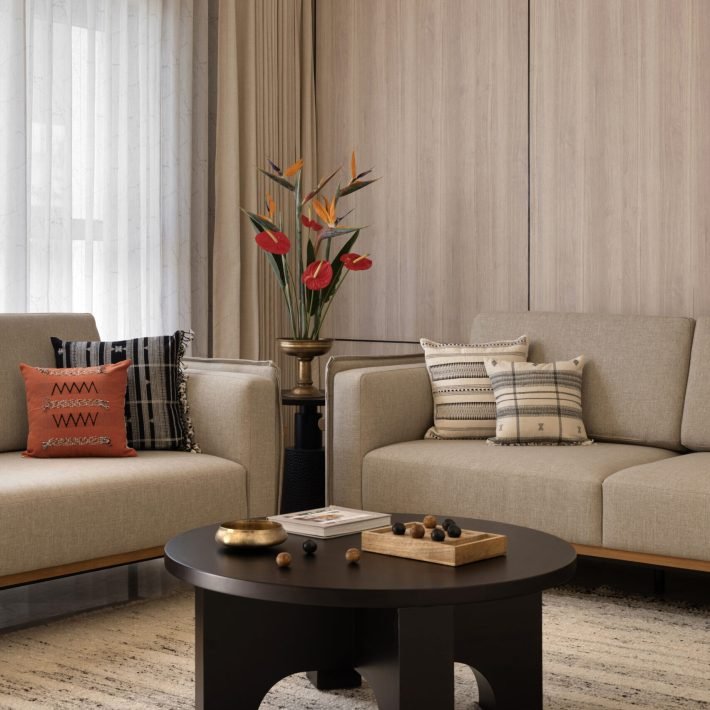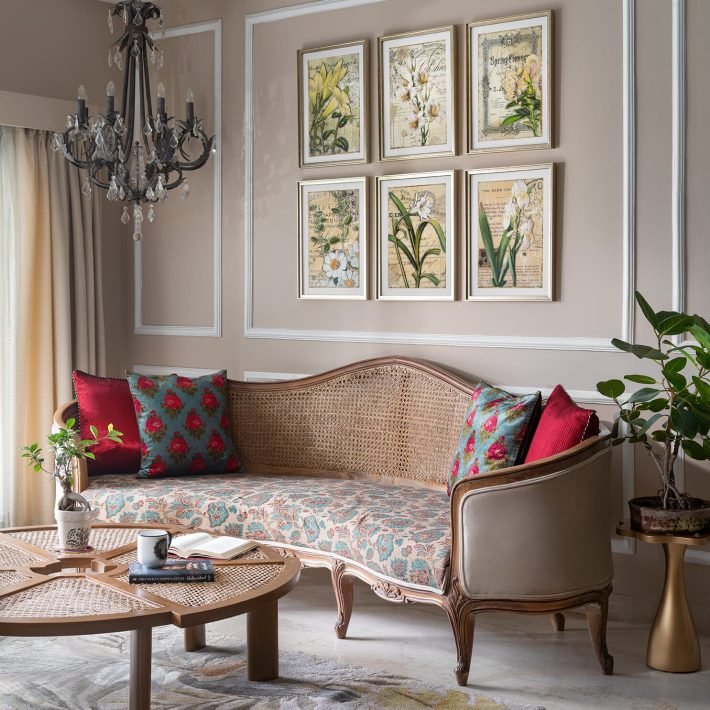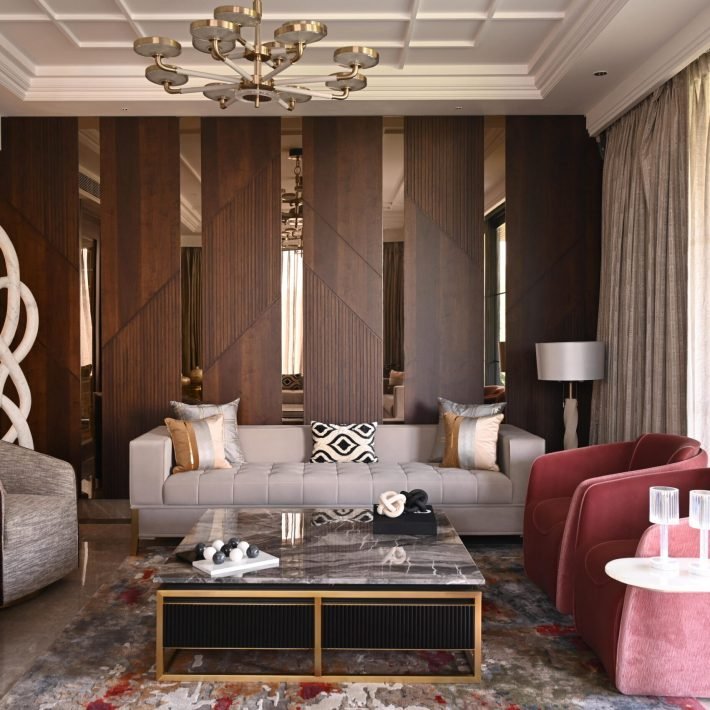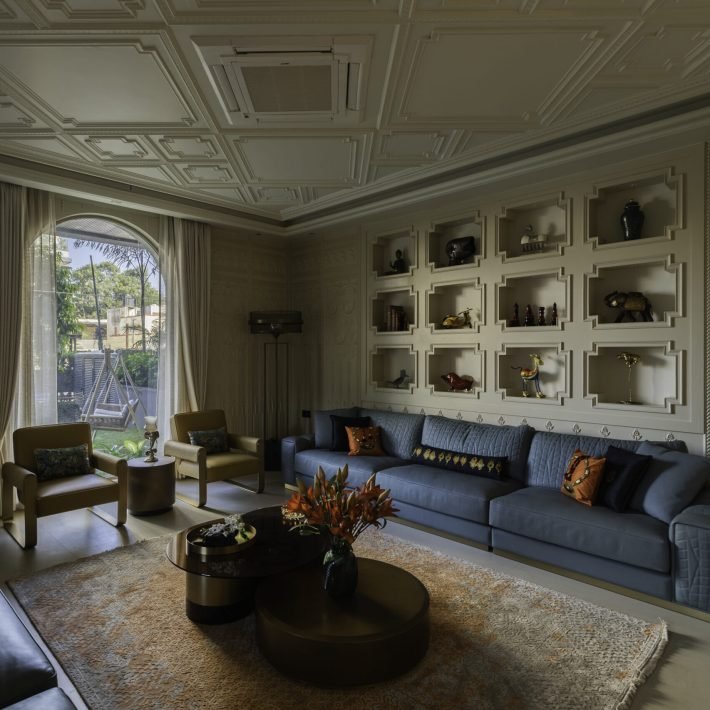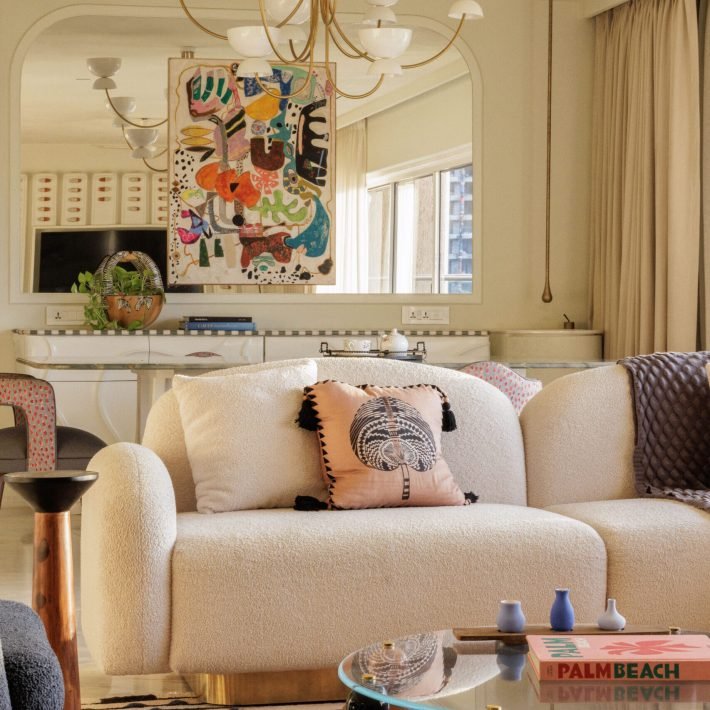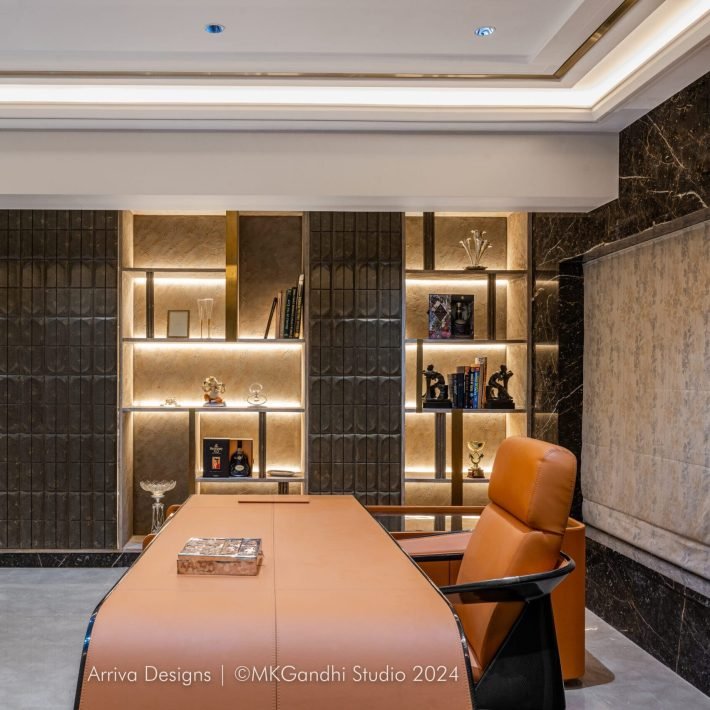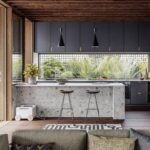Ar. Harkaran Singh Boparai designs Savoy Residence—an exquisite embodiment of architectural mastery and luxurious living.
In the heart of Amritsar, where tradition meets innovation, Savoy Residence is a dazzling example of architectural mastery and refined luxury. Designed by the visionary Ar. Harkaran Singh Boparai, Founder and Principal Architect, Space 5, this sprawling 10,000 square foot home is more than just a residence; it’s a statement of sophistication and timeless elegance.
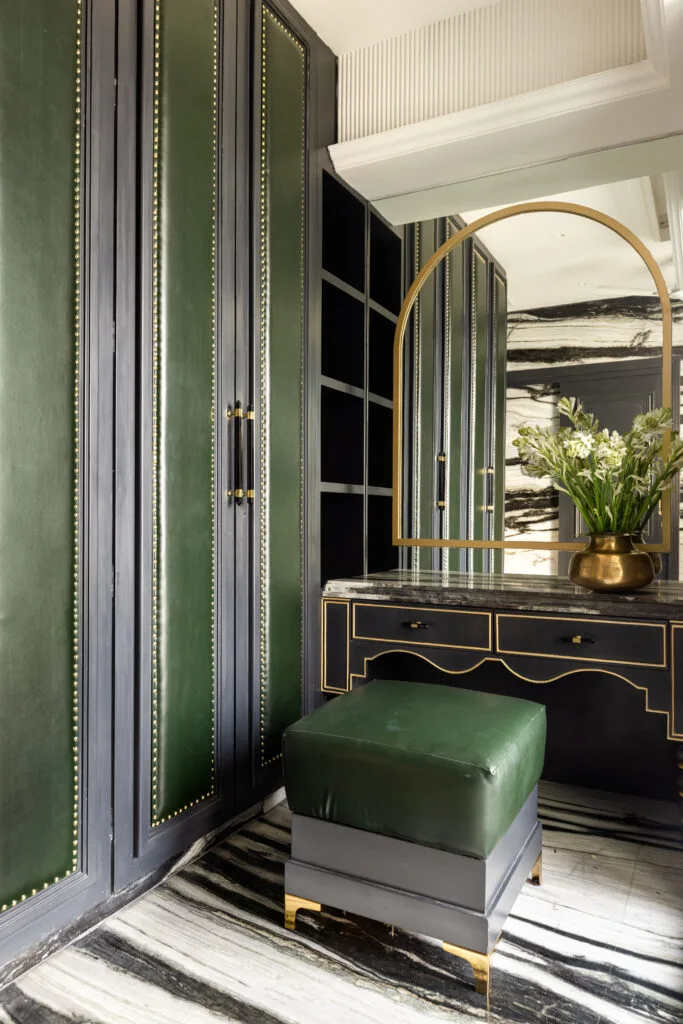
The Savoy Residence was conceived for two successful businessman brothers.
Their brief was both ambitious and clear: to create a home that not only reflects their individual tastes but also enhances the architectural profile of Amritsar. They envisioned a residence that marries classical elements with modern design principles, achieving a harmonious blend of sophistication and practical luxury.
The clients, a family of eight with a passion for travel, sought a home that echoed their experiences and achievements. Their travels and refined lifestyles served as the guiding inspiration for the design, which aimed to embody both timeless elegance and modern comfort. The result is a residence that not only showcases their success but also serves as a sanctuary of luxury and grace.
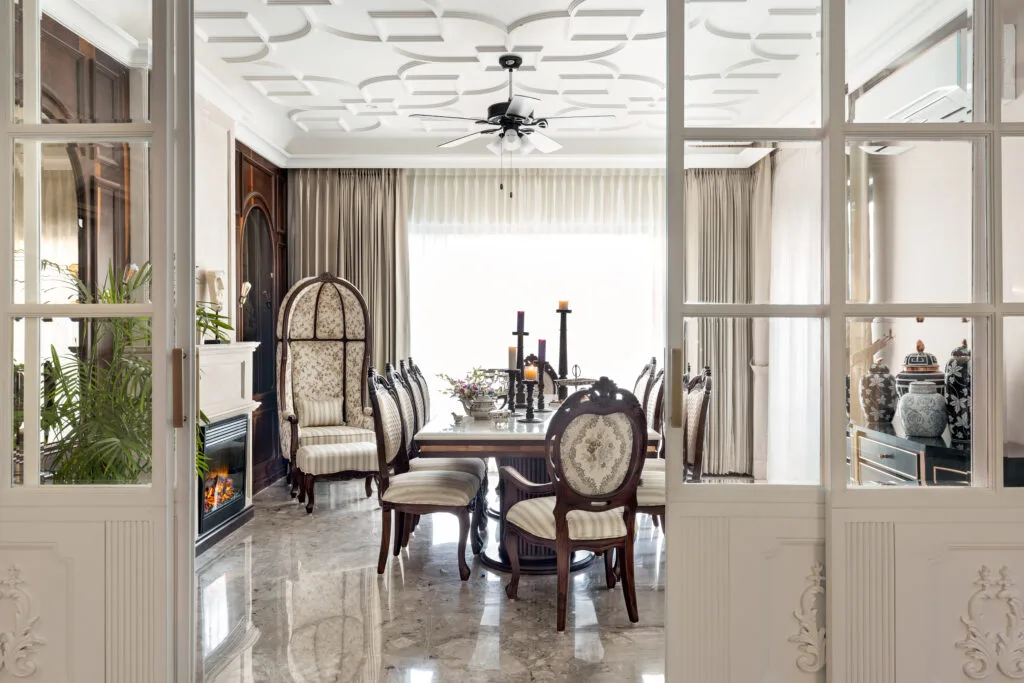
The Savoy Residence, named after the historic European region, stands as a testament to architectural brilliance. The design incorporates a range of classical and modern elements to create a unique living experience.
One of the standout features of the home is the dining area, a space that exudes vintage charm and luxury. This area boasts a dining table surrounded by cool-toned wooden chairs with plush upholstery, all handcrafted by Indian artisans. Wooden panels along the walls house a compact liquor display, while luxurious beige tones and textures enhance the room’s opulent feel. The space is further enriched with a sinuous chaise, a commanding fireplace, ornate candle stands, and delicate vases, making it a perfect blend of elegance and functionality.
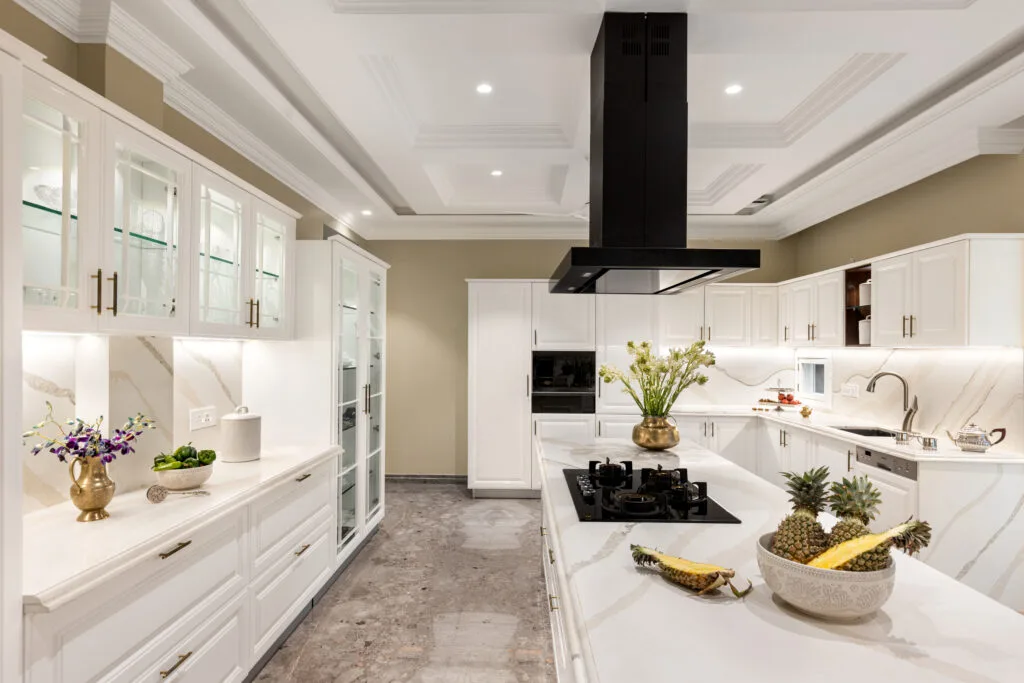
In contrast, the kitchen represents a blend of sleek modernity and practical design. Featuring a rich palette of whites and Italian marble, the kitchen stands out with its smooth finishes and detailed panel moulding. The inviting island kitchen balances efficiency with style, creating an interactive space that remains aligned with the home’s overall aesthetic while ensuring ease of maintenance.
The upper level of the residence is home to two distinct master suites, each reflecting a unique design ethos. The first master suite channels Victorian influences with a large, distressed-look headboard and curated Indian artefacts, creating an ambiance of historical richness. The second master suite, on the other hand, embraces a neo-classical style, blending modern influences with classical elements. It features a neutral colour palette and refined finishes, complemented by the grand atrium’s skylight, which floods the space with natural light and enhances its sophisticated atmosphere.
The colour palette of the Savoy Residence seamlessly blends classic and contemporary hues. Neutral tones of soft whites, creams, and beiges dominate, creating a pristine backdrop that highlights the home’s elegant features. These shades are strategically complemented by deeper tones in select areas, adding depth and warmth while maintaining visual cohesion.
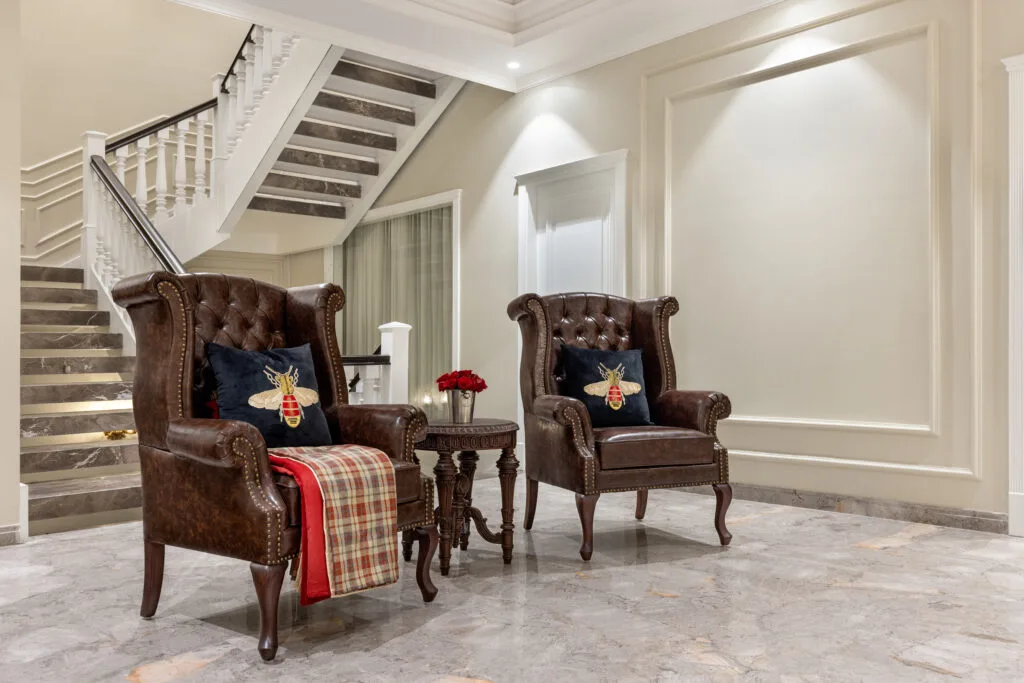
Materials chosen for the residence are a testament to luxury and sophistication. Italian marble flooring and Rajasthani Banswara marble in the entrance fountain add both modern elegance and traditional artistry. Teakwood panelling and handcrafted furniture introduce natural warmth, while plush upholstery and high-quality finishes underscore both aesthetic appeal and practical functionality.
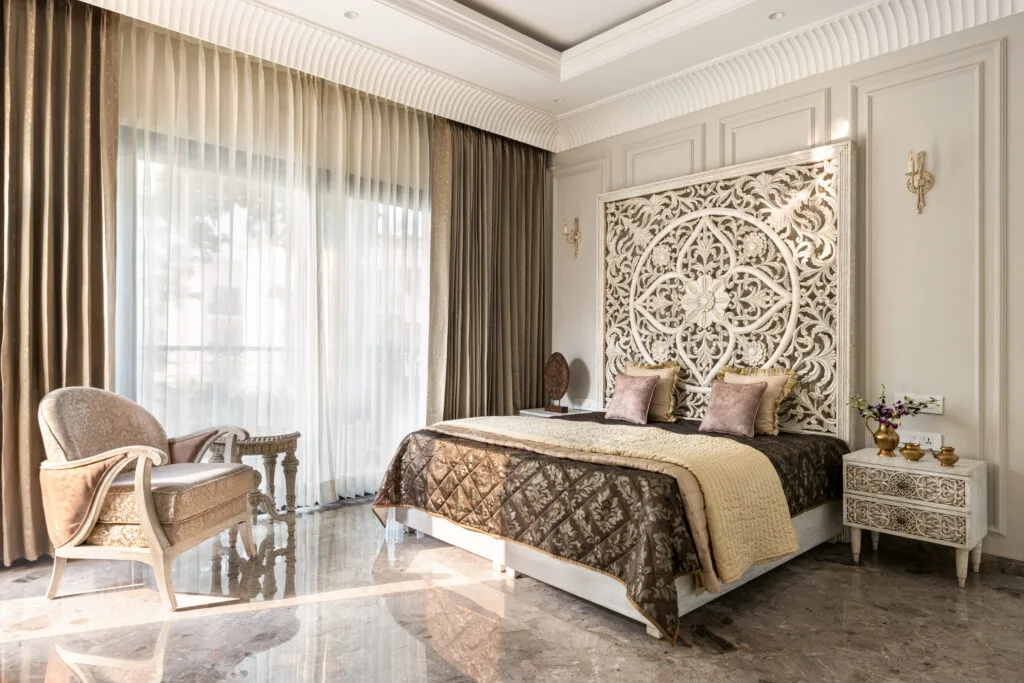
Lighting plays a crucial role in enhancing the home’s grandeur. A central chandelier hanging from the skylight in the grand atrium serves as a focal point, casting a warm, opulent glow that accentuates the space’s classical motifs. Additional lighting fixtures are strategically placed to highlight key design elements, such as the faux fireplaces and ornate candle stands in the dining area and bar zones. The integration of natural light through the towering skylight further enhances the residence’s openness and connection to the outdoors, aligning with the principles of axiality and symmetry that define the home’s overarching design.
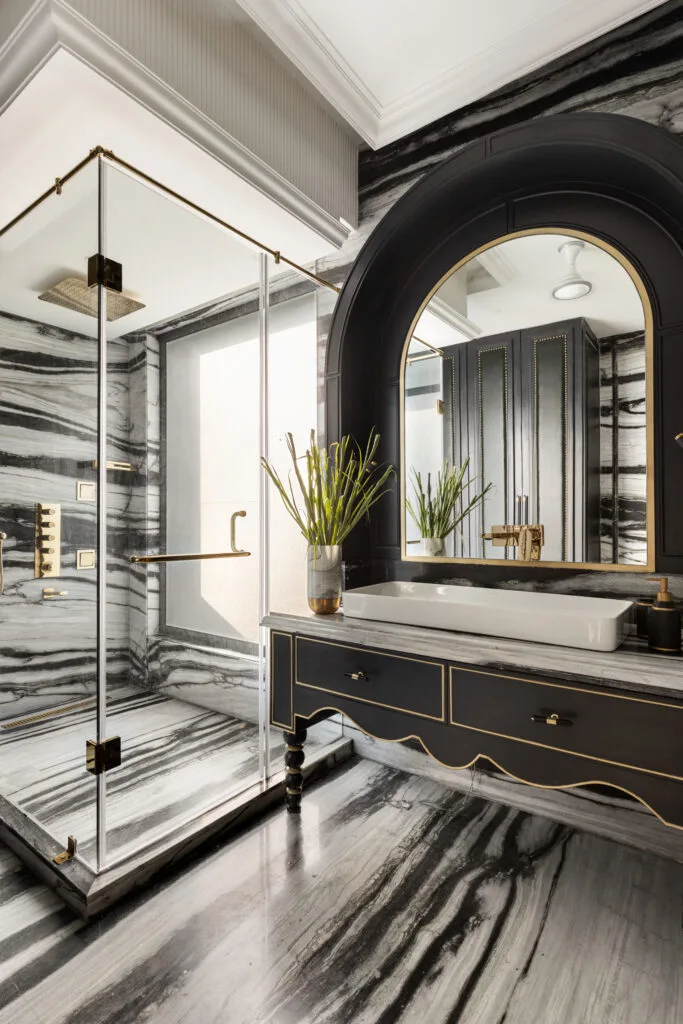
In essence, the Savoy Residence is not just a home but a masterpiece of architectural and design excellence, skillfully balancing classical elegance with modern luxury. Through its meticulous design and thoughtful execution, it stands as a beacon of refined living in Amritsar, embodying the vision and success of its esteemed owners.
Project Details:
Glass: Saint Gobain
Flooring: Italian Marble
Furniture: Crafted by local Jaipuri artisans
Kitchen: Spacewood
Lighting: Tisva
Paint: Asian paints
Sanitary ware/Fittings/: Kohler
Air Conditioning: Daikin Air conditioning system


