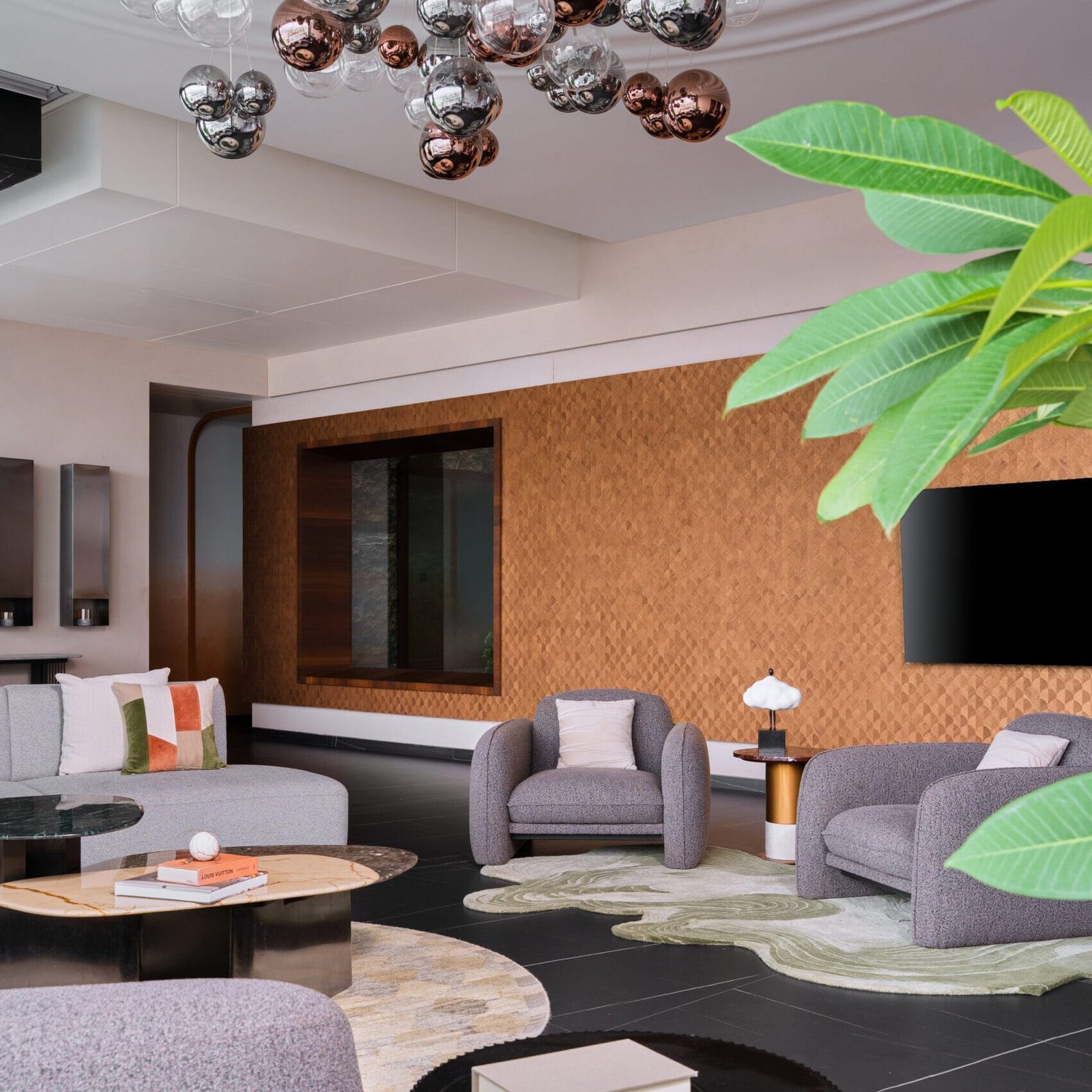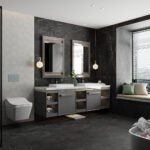Designed by 4th Dimension, Courtyard Casa is a thoughtfully designed contemporary home that seamlessly blends modern elegance with fluid and functional living.
Designed by architects Mihir and Rink Kotak of 4th Dimension, Courtyard Casa balances functionality with quiet elegance, creating spaces that feel both sophisticated and deeply personal. The guiding concept behind Courtyard Casa was to create a “villa in the sky” — a seamless integration of architecture and interiors that brings the luxury and openness of a resort home into an urban high-rise. Sharing more insights on the design, Mihir says, “The design celebrates light, texture, and connection, centering around a rare open-to-sky courtyard that becomes the heart of the home. Every space is designed to feel tactile and grounded, while visually connected to the city’s panoramic skyline.”
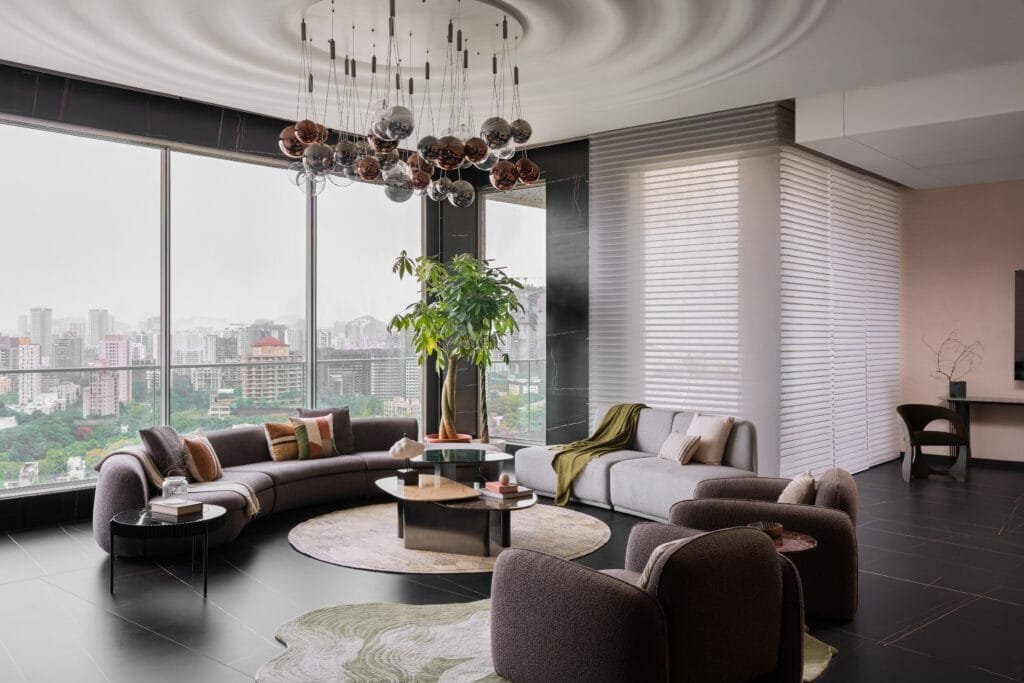
The clients envisioned a home that reflects quiet luxury, openness, and fluid living — a space that feels personal yet grand. Sharing on how they translated the client’s personality and lifestyle into the interiors, Rinki says, “The client’s lifestyle is modern and social, but deeply rooted in comfort and privacy. We translated this by designing interactive yet introspective zones — like the central courtyard, which invites both pause and gathering.” The living room celebrates their love for views and natural light with its 90° panoramic glazing, while the bedrooms were crafted to reflect their personalities — a warm, grounded master suite, a minimal and vibrant daughter’s room, and a fresh, welcoming parent’s room. The palette mirrors their refined taste — muted tones, textural finishes, and layered materials that speak of sophistication without excess. Every corner feels curated yet effortless — a reflection of who they are: balanced, elegant, and connected to their surroundings.
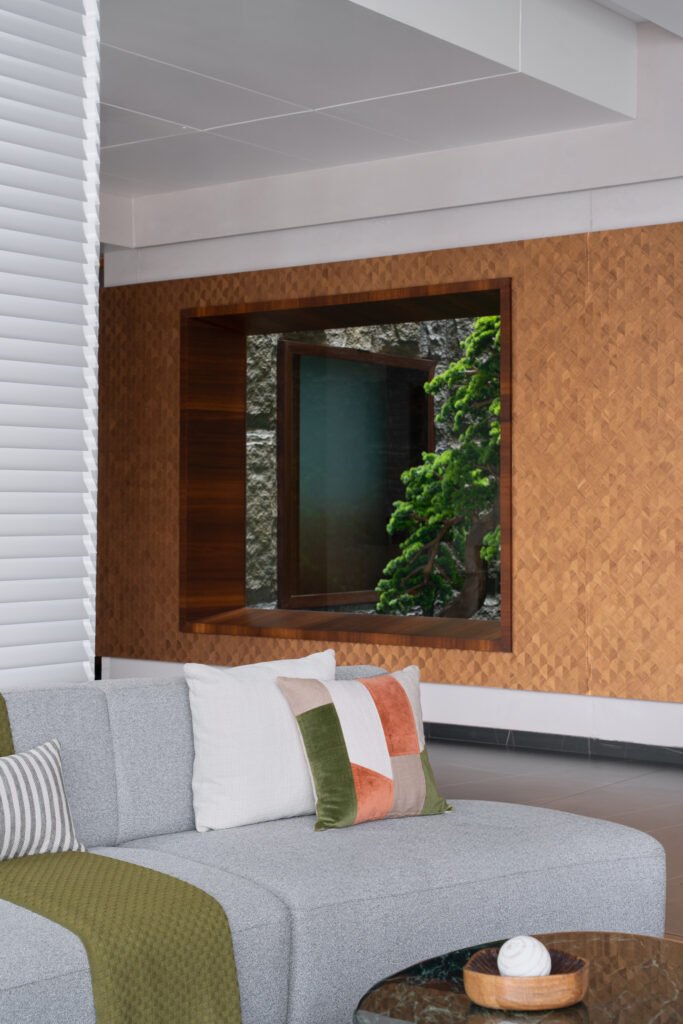
The living area opens to a sweeping 90° view of the skyline — grounded by matte black flooring and softened by lime-textured walls that shift with light. The dining space features warm veneer textures by ColourCoats, adding depth and elegance while maintaining visual continuity with the living zone. “The kitchen is functional yet refined — planned for efficiency, with sleek finishes and integrated storage that blend with the home’s modern character. The puja room, positioned adjacent to the courtyard, remains serene and light-filled — intimate, yet connected to the heart of the home. The entertainment lounge flows seamlessly toward the terrace and pool deck, offering a casual, resort-like experience”, informs Mihir. The master bedroom features leather-finished walls and subtle lighting for warmth and sophistication; the daughter’s bedroom is minimal, bright, and playful; and the parents’ bedroom embraces lighter tones for freshness. Bathrooms are finished in large-format tiles and muted textures for a spa-like feel. The courtyard, terraces, and pool area form the spatial soul — open, airy, and meditative, framing the sky as part of everyday living.
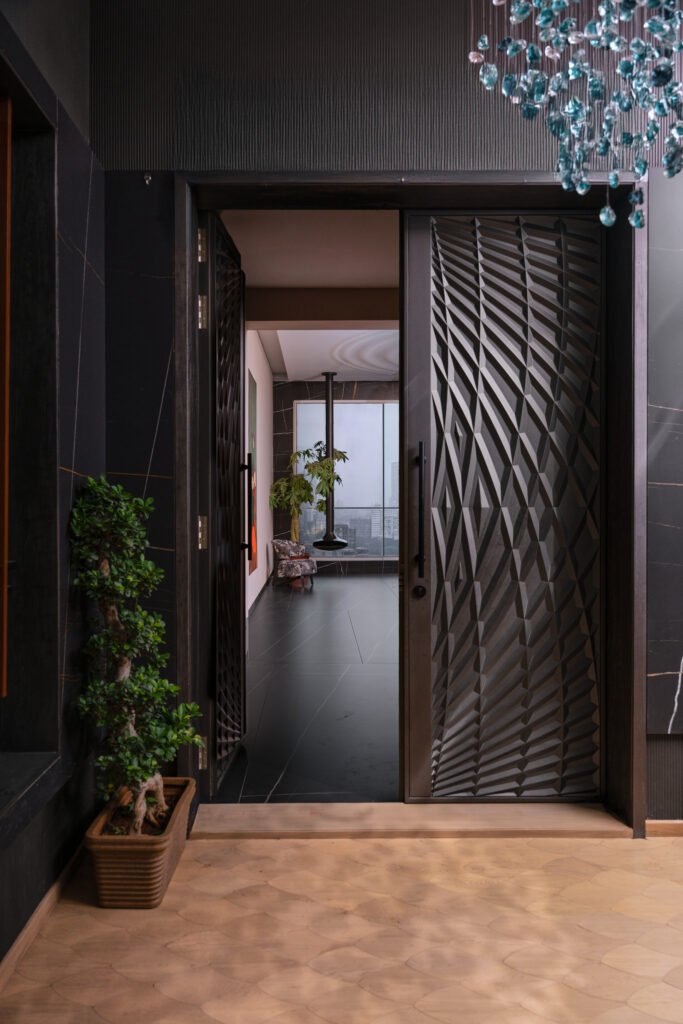
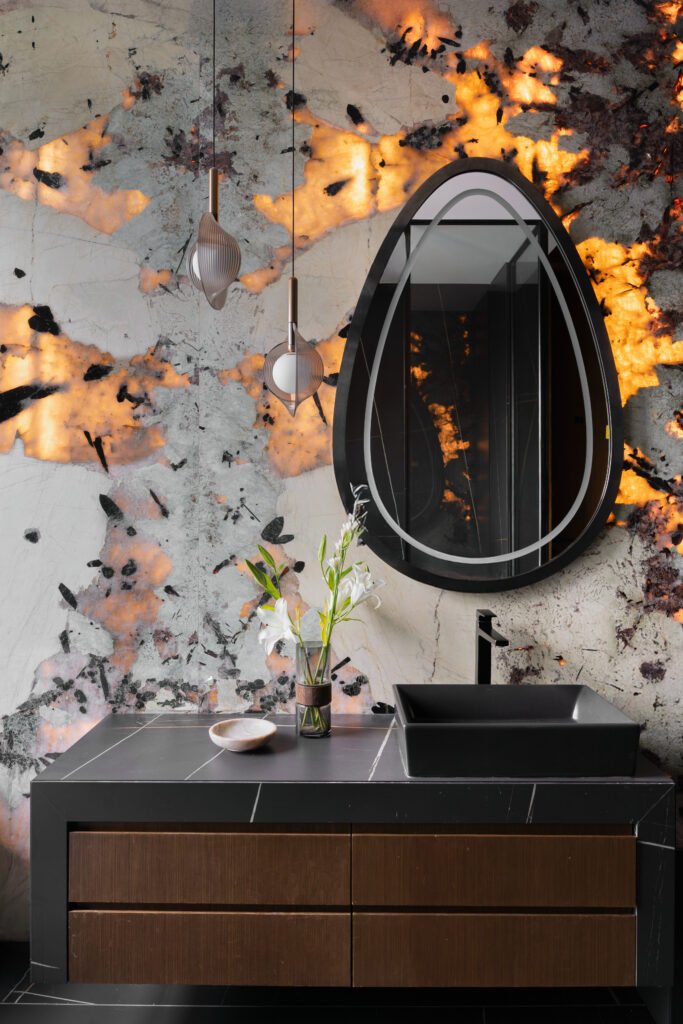
The interiors are defined by a few statement elements rather than an excess of decor. The central chandelier in the living room anchors the space — a sculptural piece that complements the panoramic view without competing with it. In the courtyard, a custom light installation creates a soft evening glow that extends the home’s narrative of serenity. “Subtle, handcrafted wall textures by ColourCoats act as art pieces themselves — each wall becoming a tactile canvas that changes with the light. The furniture selection focuses on scale, proportion, and material — from bold, low-slung sofas that echo the home’s horizontality to clean-lined dining pieces that enhance visual flow. Together, these statement elements form a curated balance between artistry and restraint”, informs Rinki. The material palette is intentionally understated — matte black flooring, lime-textured walls, and ombré transitions — creating a language of calm restraint. The courtyard and terraces form visual breathing points, balancing expansiveness with intimacy. The overall experience evokes serenity, sophistication, and surprise — a home that doesn’t just occupy space but narrates it through shifting light, texture, and emotion.
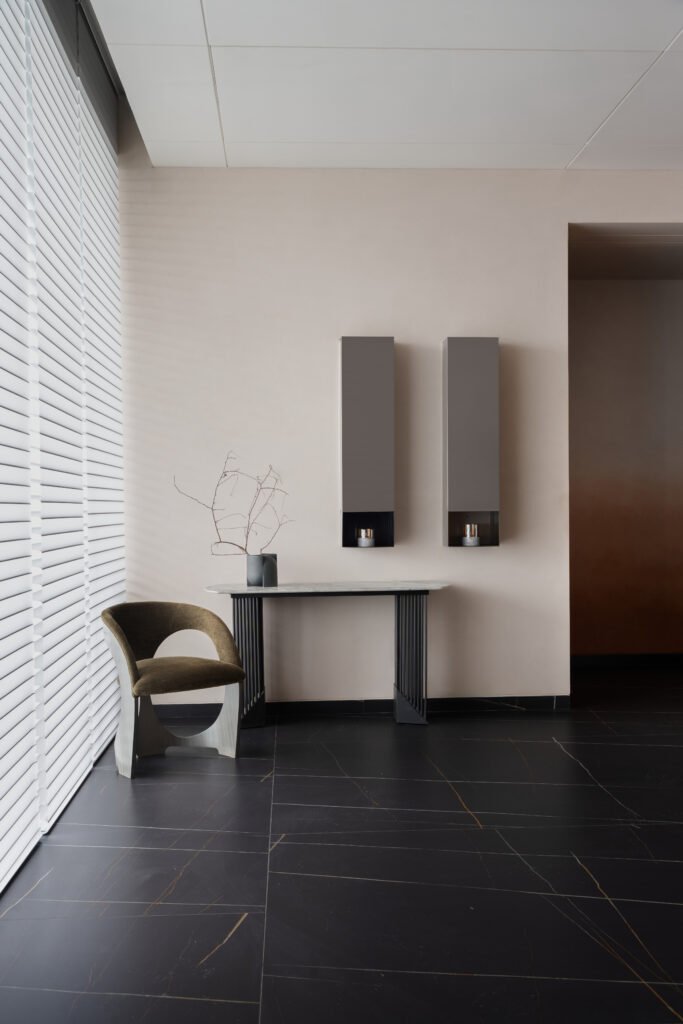
The furniture is a curated mix of custom-designed and sourced pieces, selected to maintain aesthetic continuity across the home. The larger, more spatially defining pieces — such as the living room sofas, the dining table, and the master bedroom bed — were custom-designed to suit scale, proportion, and materiality. “The design language across all furniture follows the same ethos as the interiors: clean lines, warm textures, and tactile finishes. Select accent chairs, lamps, and décor elements were sourced internationally to add refinement and subtle contrast. Each piece was chosen for its function and emotional fit within the space — ensuring that no element feels ornamental, but instead contributes to the larger design story of quiet, modern luxury.”
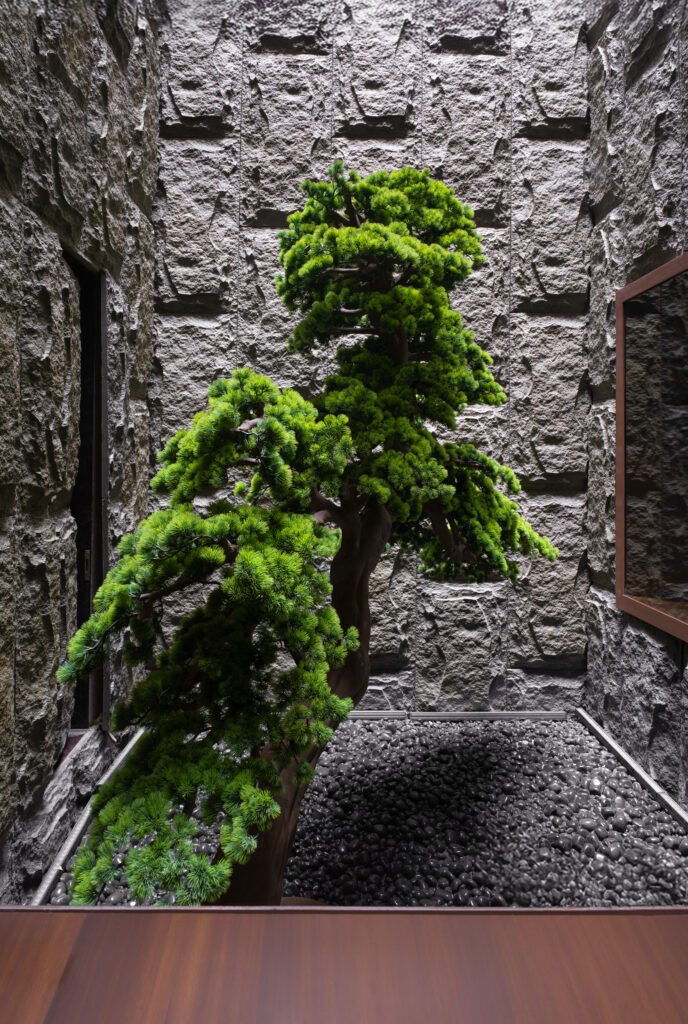
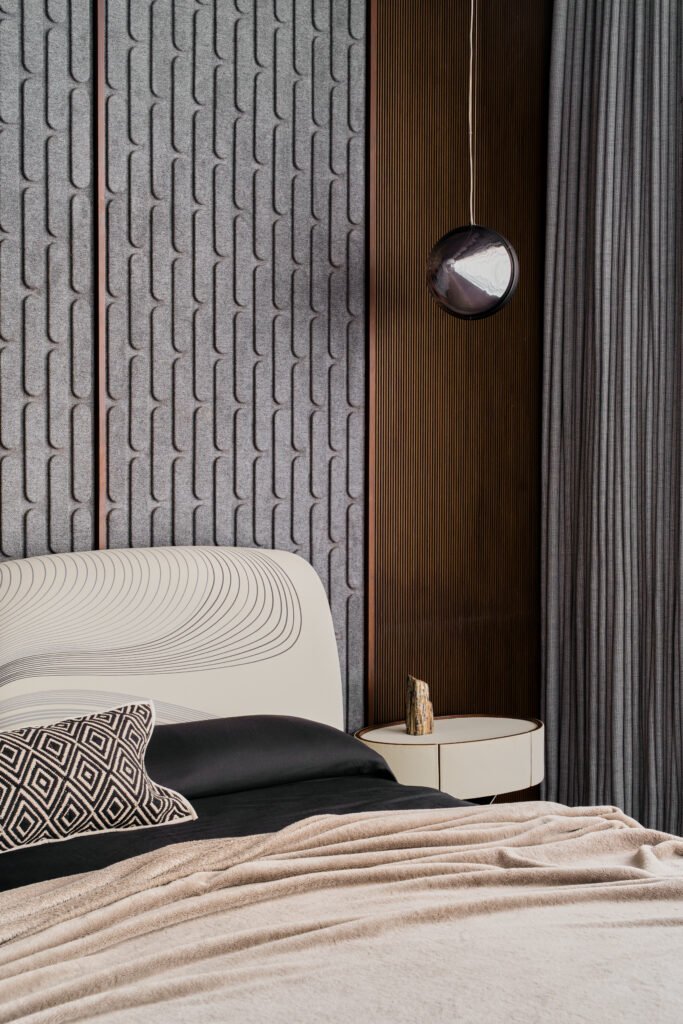
Lighting was key to shaping the mood and rhythm of Courtyard Casa. The design celebrates natural light as the primary medium, with large openings framing 360° city views and an open-to-sky courtyard flooding the interiors with daylight. The changing sunlight throughout the day transforms the space, making textures and tones come alive. Mihir shares, “Artificial lighting was layered thoughtfully — ambient, task, and accent lighting working together to create warmth and drama. The living area features a central chandelier as a focal glow, while concealed cove lights and recessed fixtures provide softness across ceilings and walls. In bedrooms, dimmable warm lights and sculptural side lamps balance function with intimacy. The courtyard and terraces glow subtly at night, continuing the narrative of calm, reflective luxury. The goal was to ensure that every light — natural or designed — enhances the experience rather than overpowering it.”
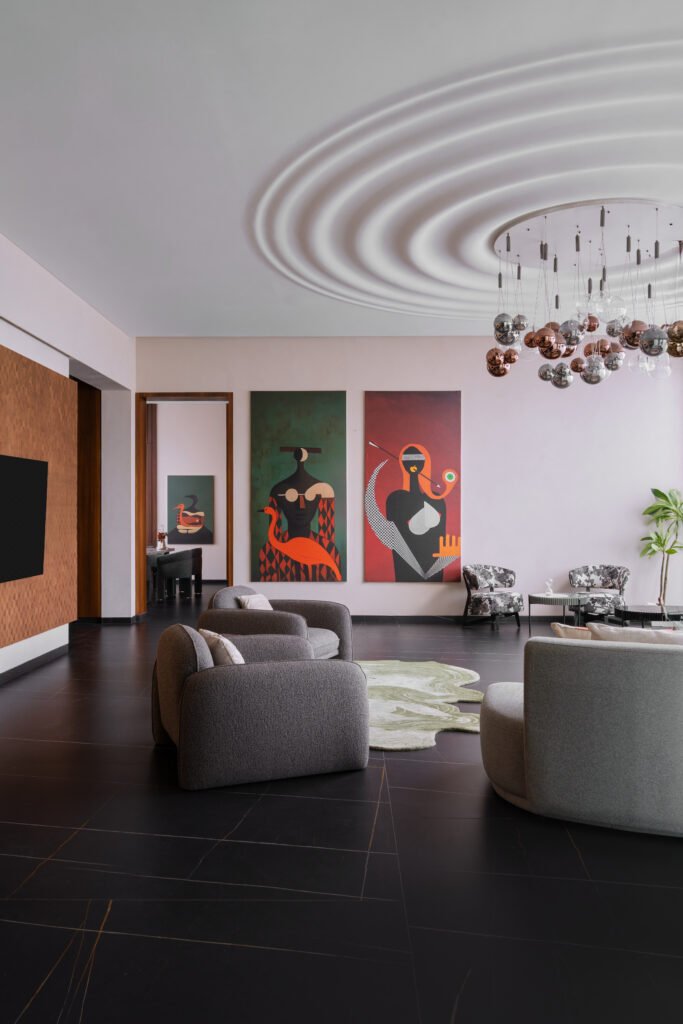
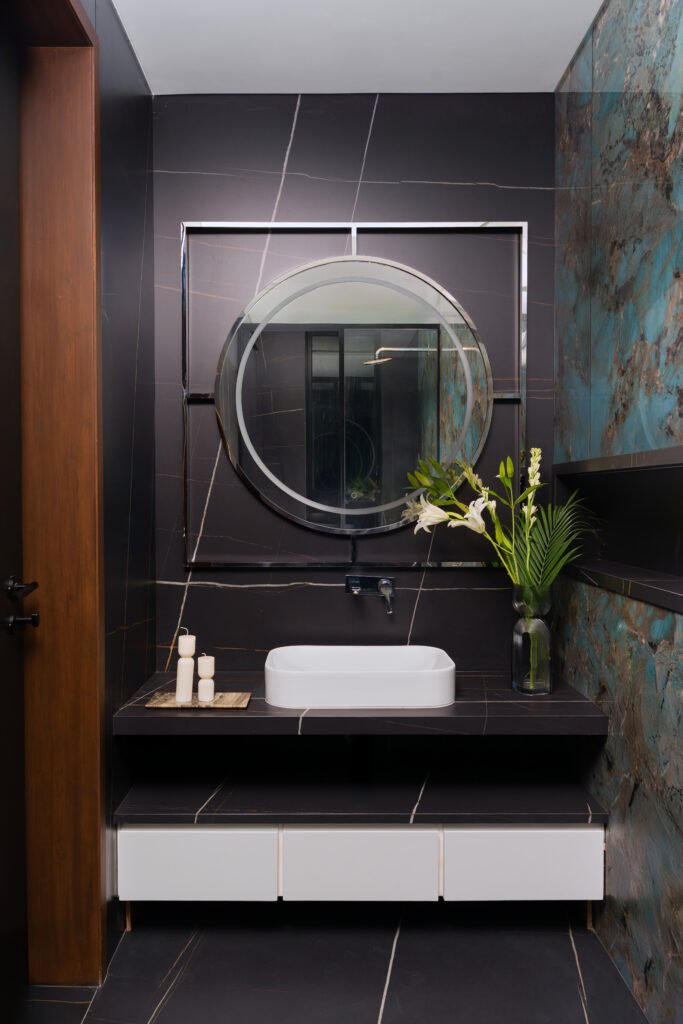
“Courtyard Casa celebrates craftsmanship in the most understated way. The wall textures by ColourCoats are custom-finished, each layer hand-blended to achieve depth and softness. The leather-clad panels in the master bedroom and the veneered dining walls were detailed with concealed trims and shadow gaps, ensuring seamless transitions. The ombre corridor wall was a technical challenge — the gradient achieved through meticulous layering to create a natural, fluid fade. The joinery throughout the home, especially in the wardrobes and LCD consoles, was designed with precision — flush shutters, integrated handles, and invisible hardware to maintain visual continuity. Even the ceiling transitions conceal services gracefully, reflecting a design approach where detail equals design”, concludes Rinki.
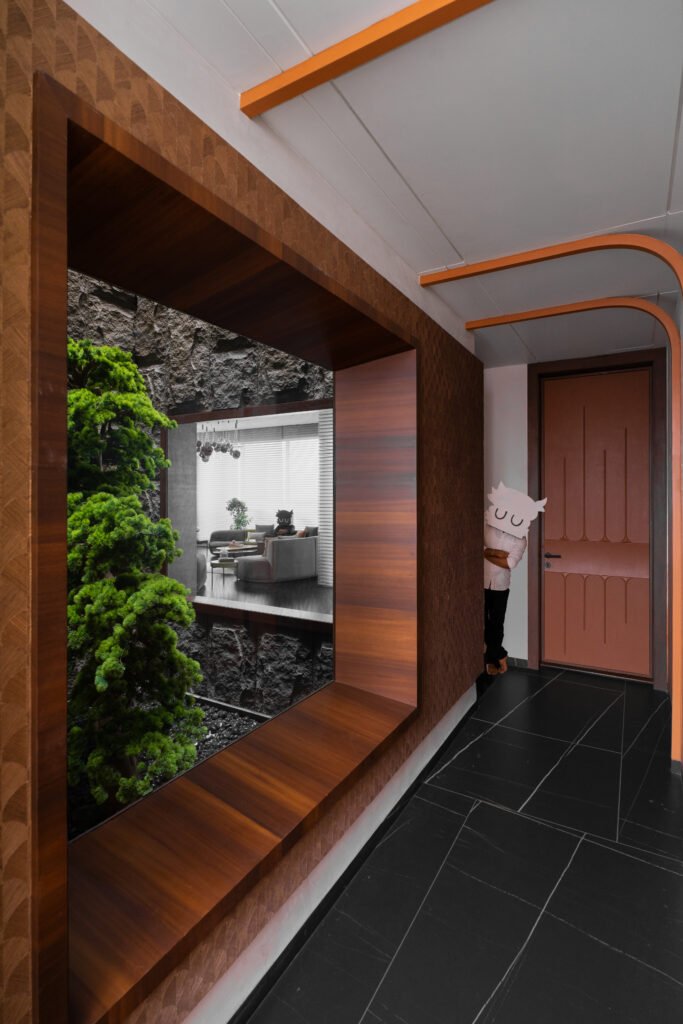
This project exemplifies the firm’s philosophy of quiet luxury: design that elevates daily rituals, celebrates craftsmanship, and creates an enduring sense of comfort. Courtyard Casa is a home that feels timeless today and promises to age gracefully.


