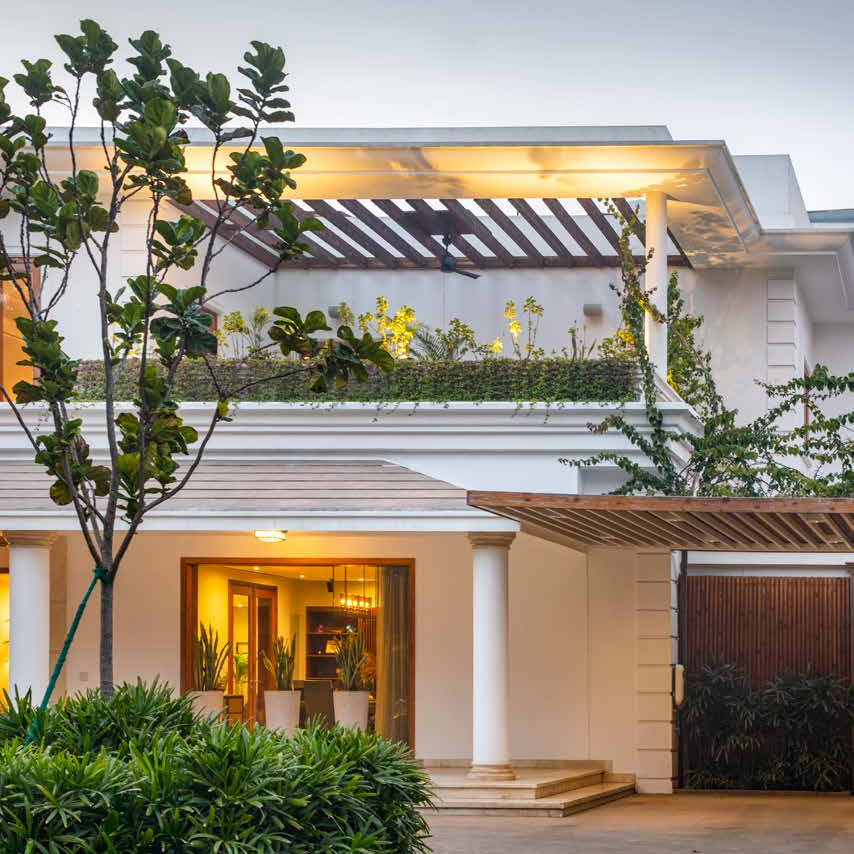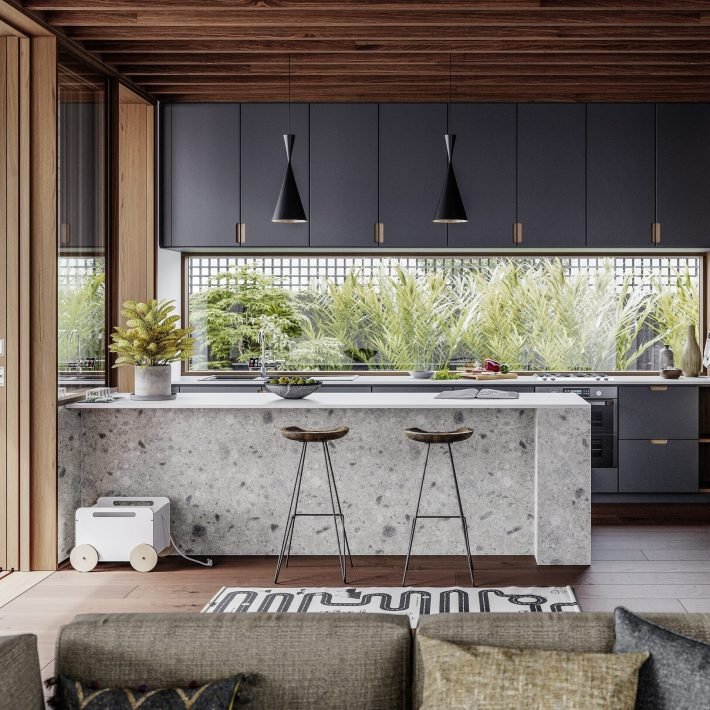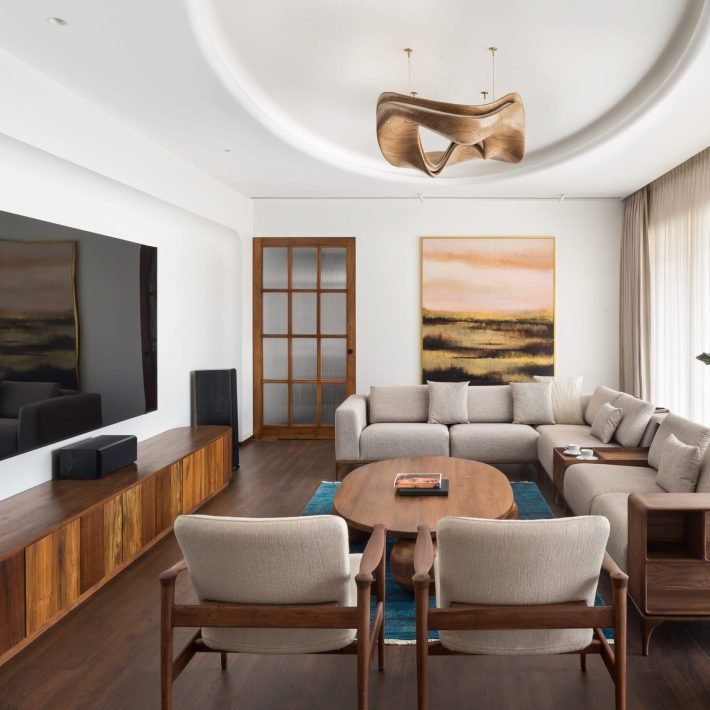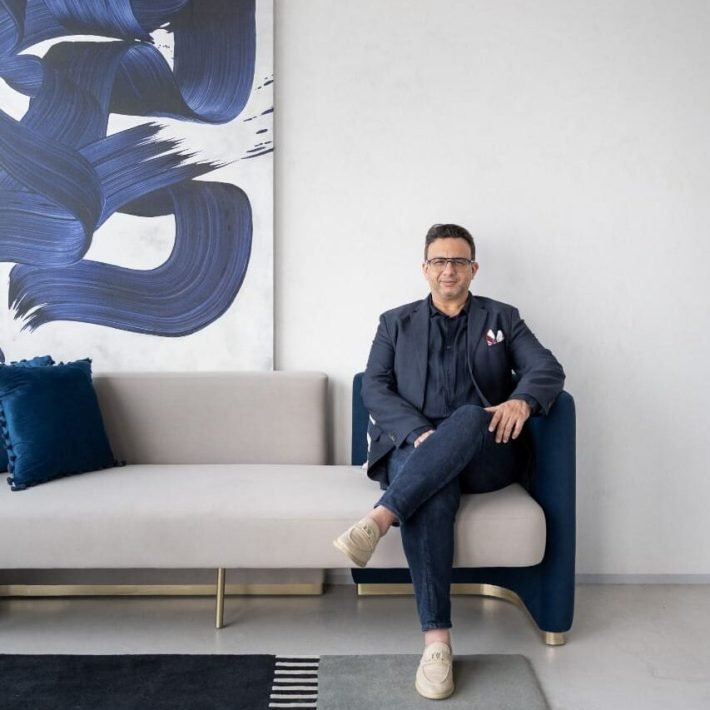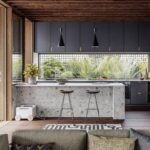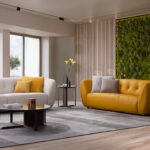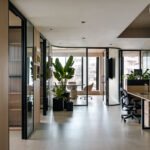Studio Lotus lends a new lease of life to the existing Neoclassical structure by remodelling it to suit the client’s contemporary lifestyle.
Located in the heart of New Delhi, the Lutyens’ bungalow zone is known for its synthesis of Indo-European architectural ideals, featuring sprawling manicured gardens, tree-lined avenues, and stately buildings reminiscent of the capital’s colonial past. A privately-owned property in this neighbourhood has been remodelled into a contemporary single-family residence.
The brief to Studio Lotus comprising of the design team Ambrish Arora, Sidhartha Talwar, Ayesha Hussain and Sushant Maini required the original structure to be adapted into a private residence with minimum alterations to the original Neoclassical vocabulary. Among the key constraints surrounding this intervention was accommodating new functions within the existing blueprint, which necessitated revitalising dead pockets and a reconfigured circulation to optimise the home’s expansive spatial proportions. The scale of the spaces was thus reduced, and the functions were redistributed to create intimate, welcoming environs, with flexible programs that evolve with time— ideal for single-family living.

The 13,000 sq.ft. residence occupies the centre of the site and is flanked by expansive lawns on the front and rear ends. It is approached from the southern periphery through a driveway culminating in a restored entry porch. The original linear driveway was reshaped to improve circulation, and usability and integrate green pockets with the entrance. Deep verandas and Doric columns punctuate the built envelope; the verandas were activated by connecting them seamlessly with the interiors through operable fenestration that replaced the fixed glass panels used earlier.
The layout hosts segregated public and private functions on two levels. Internal structural modifications enhance the functional quality of the spaces and infuse daylight and ventilation throughout the home. This is achieved by selectively shifting walls, reconfiguring ceiling levels and reorganising the sequence of entrances to cater to the flexibility and the varying degrees of privacy required for different functions. For instance, while the spacious entrance foyer remains the spine that unites the various programs, the former cruciform layout is reimagined by rescaling the lateral axis and populating it with art in the circulation axes—such as a twin-headed sculpture that serves as the centrepiece of the cruciform. This intervention also opens the home to the surrounding landscape, creating seamless lines of sight from the inside to the outside.
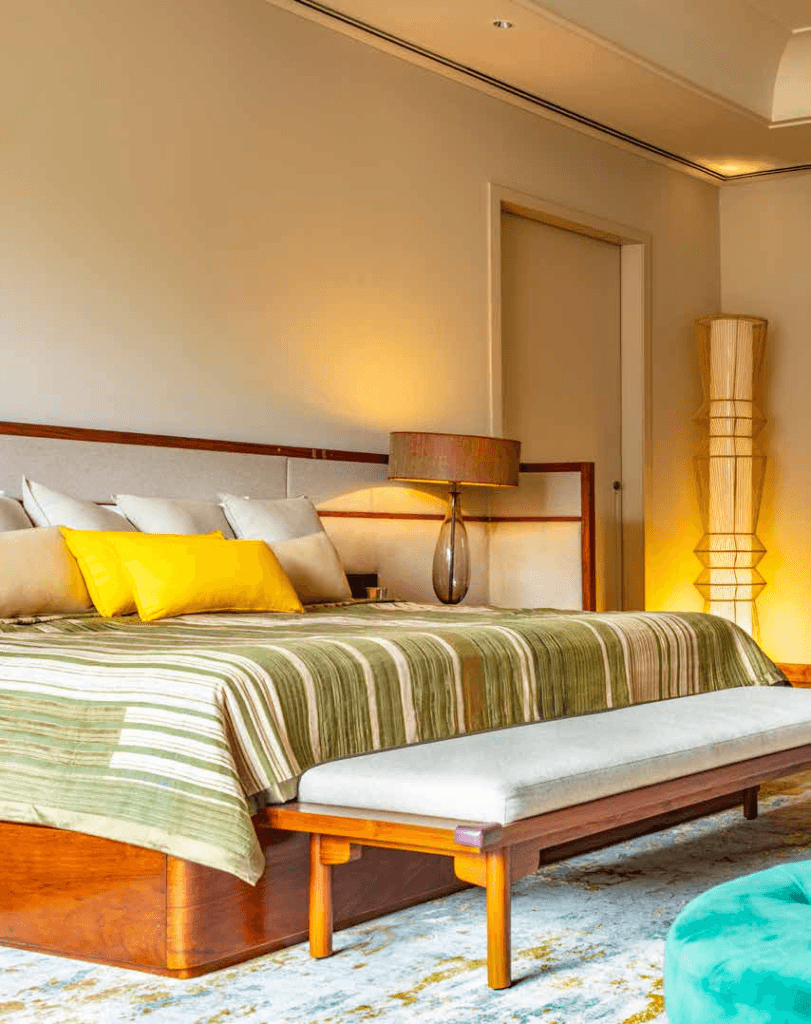
On the ground floor, public zones such as a meeting area and a formal lounge occupy either side of the foyer, ensuring privacy for other areas. Abutting the lounge is a study that doubles up as a home office. It features operable sliding pocket doors, enabling ease of flexibility and spatial integration.
The living room is a sequestered space, oriented axially to the entrance to allow direct access. It is carved out by extending a former board room and integrating it into a former corridor.
The eastern wing features the dining area, overlooking a swimming pool and a garden. Art Deco references such as brass and frosted glass partitions, and brass-accented furniture and light fixtures, layer the restrained design vocabulary with brush strokes of accent and highlights.

The upper floor is accessed by a staircase and a lift placed at the far end of the east-west corridor. It is designed as a barefoot space—a sanctuary for the family. The former quadrant division on the floor is replaced by a linear passage leading to a pooja altar set into a niche. The scale of the passage is modulated to break with the linearity and optimise usage. Daylight is admitted into the corridor through skylights; a small cut-out in the centre establishes a visual link to the ground floor.
All private rooms align with the central corridor. The master bedroom sits on one side of the axis and opens out onto a private verandah that frames a dense grove of large trees to the front of the home. The other side extends into his and her walk-in closets with their respective en suite bathrooms. Across the passage is a family den with an informal dining room connected to the servery on the ground floor by a dumbwaiter and service staircase. The family room spills out onto a terrace facing the rear lawn. Flanking this room are the childrens’ bedrooms with attached play areas. The upper floor includes a massage room, a pantry, and nanny rooms along the corridor’s eastern edge that can also be accessed from the service staircase.
Landscape interventions by Aditya Advani of ROHA Landscape revitalise the hitherto sparingly used areas of the beautiful outdoors, integrating them with the overall design scheme. Outdoor decks are added to the garden to optimise the usability of the swimming pool; the verandah is modified to strengthen the indooroutdoor connection. The decks, which are shaded by timber pergolas, allow the rear lawn to accommodate formal and informal events, accessible externally through the garden without disturbing the private functions of the residence.
The client espouses the philosophy of “waste not, want not”. Throughout the design and construction process, there is a conscious effort to reduce material wastage, reuse materials such as timber door and window frames, and the existing hard finishes and civil elements as much as possible. More specifically, the beige and cream marble flooring on the ground floor is preserved, a number of false ceilings are retained and modified to welcome new users, and existing frames and doors are upcycled and integrated into the new scheme. The retention of the Neoclassical facade was a decision that stemmed from the same overarching concern of reducing the home’s environmental footprint.

A similar design approach carries through to the handling of the bespoke furniture, furnishings and millwork by Mangrove Collective. Several heirloom furniture pieces from the client’s former home are refurbished and integrated into the new scheme developed by the Mangrove team for the home, in close collaboration with the client.
While the design vocabulary of the shell is muted and pared down, the home features a rich tapestry of paintings, sculptures, and art installations representing the clients’ artistic sensibilities and affinity for art and understated luxury. The foyer has the richest diversity of art: a bespoke mirror by Filipino artist Vito Selma, a bench by Rooshad Shroff, a woodcut installation by renowned artist Kumaresan Selvaraj, and artwork by Gunjan Kumar, both sourced from Exhibit 320. Flanking the foyer are additional artworks by Manjunath Kamath and Sumedh Rajendra. The twin-headed sculpture that forms the centrepiece of the foyer is by South African artist Lionel Smit.
The highlight in the living area is a spectacular textile installation with hand-embroidered woodcut prints on silk by Dhvani Behl of Flora for Fauna. The dining room has twin artworks by a mother-daughter artist duo, Shanti Bai and Mangla Bai, sourced from Tribal Art Forms, a collective run by Mandira Lamba. The verandahs feature installations by Jop Kunneke and the Man & Bicycle, a collaboration with Pomegranate Design for the charity Khushii. A pair of Chamba Rumal paintings hang in the master bedroom on the upper floor.

Overall, the team successfully transformed the space for the client as per his contemporary lifestyle.
Photographer: Niveditaa Gupta, Sagar Chhabra


