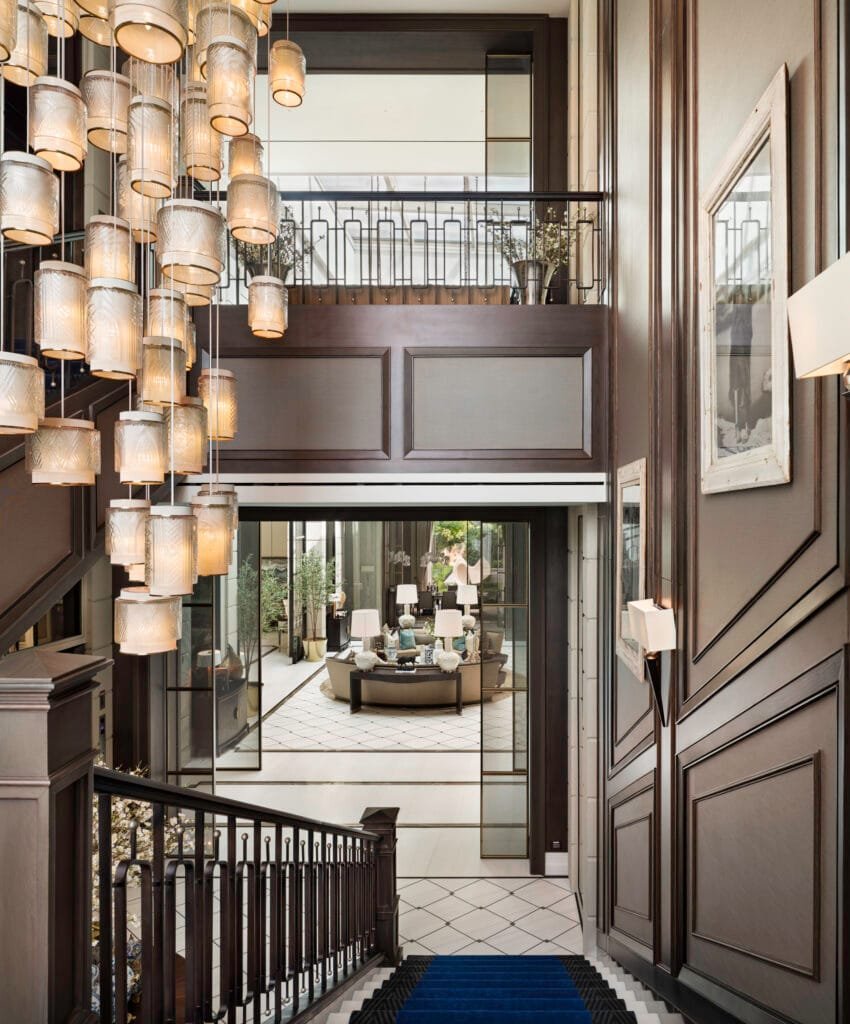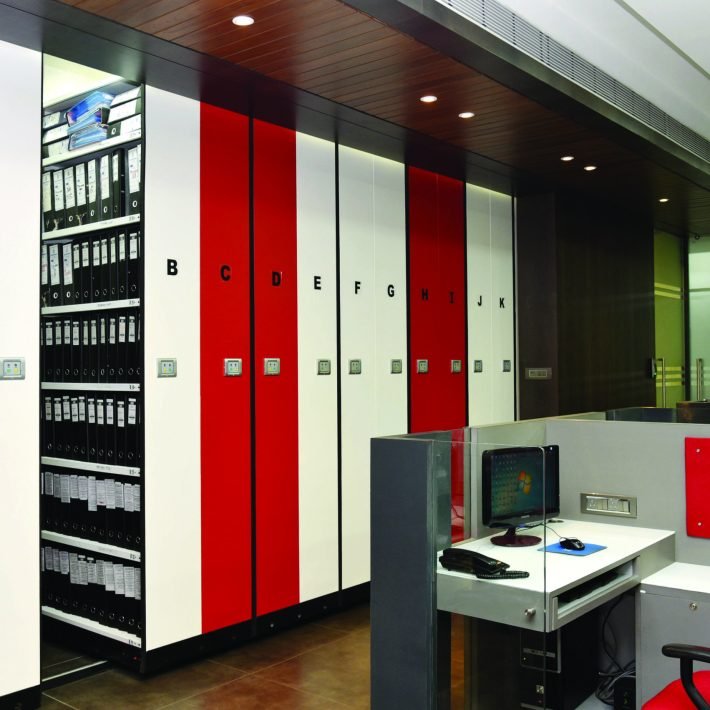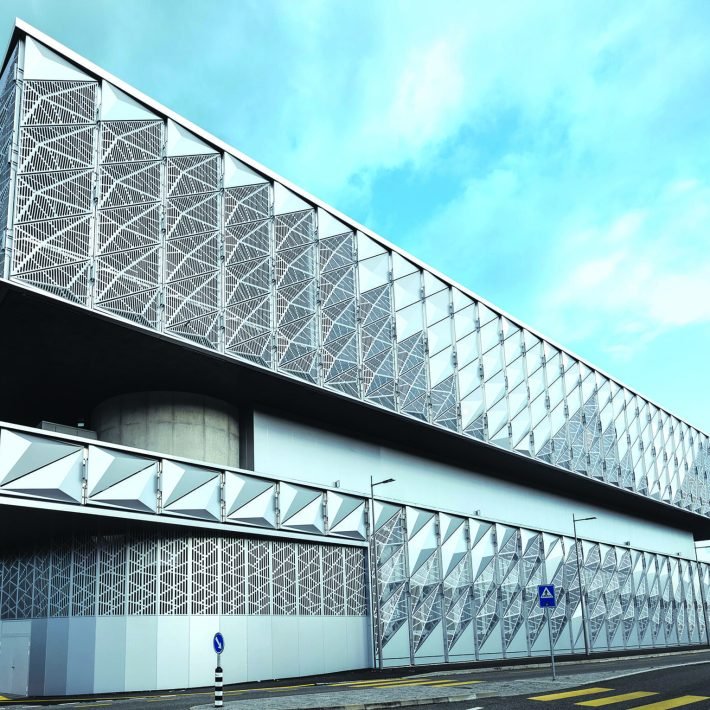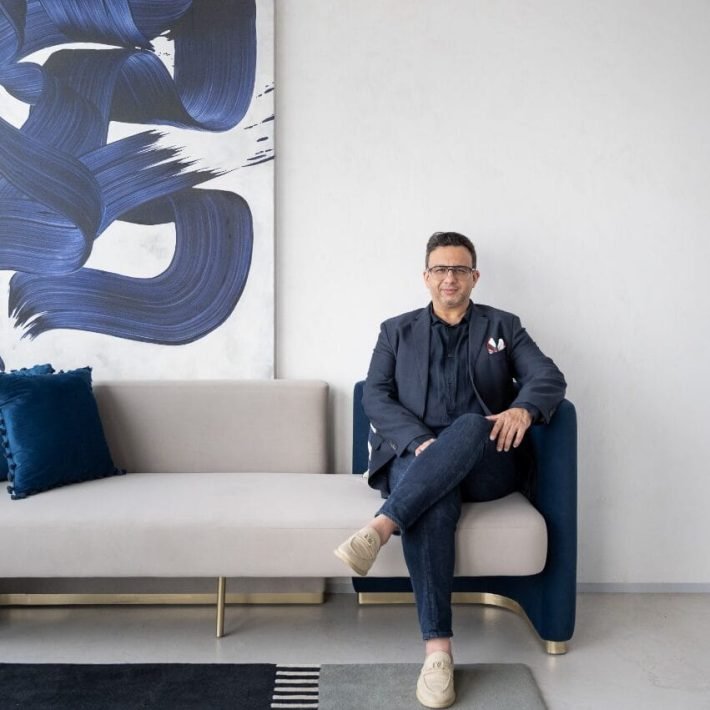Designed by Ar. Zafar Chaudhary, the Garden Estate in New Delhi blends classical colonial-inspired architecture with modern design.
Designed by Zafar Chaudhary, Principal Architect, Habitat Architects, the Garden Estate is a remarkable example of a classical colonial-inspired home reinterpreted through a modern lens. The Garden Estate, situated in New Delhi, is a contemporary reinterpretation of a classical colonial home and its enchanting English garden, weaving together timeless design elements. The project endeavours to integrate the rich tapestry of architectural heritage, embracing a state of transition conceptually and spatially. Spreadover a built-up area of 60,000 sq. ft. the central concept revolves around the graceful integration of the house within the lush landscape, marked by clean lines and precise forms that marry tradition with modern aesthetics.

Adding his design insights Zafar Chaudhary, Principal Architect, Habitat Architects says, “The challenge has been to infuse classic elegance into a modern context and to ensure a harmonious connection between the house and its natural surroundings. The primary brief from the client was to achieve a balanced blend of traditional and contemporary styles, preserving the client’s cherished memories from yesteryears. Therefore, a refined material palette was created with a harmonious balance to accommodate the diverse preferences of the three generations living here.

To rightfully encapsulate the essence of the design and the sentiments of the client, this home is designed in such a way that it straddles the interstice between a suburban residential neighbourhood while retaining a historical precinct of the era bygone.”

The Garden Estate exudes elegance entwined with the serenity of nature. The morphology and layout of the volumes result from respect for the greenery around. Thoughtful landscape planning frames the bungalow with captivating views, while modern yet rooted elements such as the columns, metal screens and water bodies serve as architectural anchors.

The facade encapsulates time-honoured forms that are comforting and familiar. A cantilevered entrance flanked by colonial pillars and glass detailing embraces the tenets of modern and colonial architecture. Natural elements like light and water play a pivotal role in this design, as they gracefully spill from the facade, casting an ethereal glow on the tranquil water body below. The landscape enveloping the greenery is a carefully orchestrated canvas meticulously designed to capture the essence of the bungalow’s framing views. The heart of the garden is an outdoor fireplace with sunken seating to make the most of cooler evenings.

The architectural narrative of this residence is enriched by the deliberate incorporation of trees framing the building. These natural custodians are not mere incidental elements but deliberate components in the overall design orchestration. They serve as living, dynamic frames that complement the structure and establish a profound connection with the natural environment. The carefully selected placement of these trees not only softens the edges of the building but also provides a visual rhythm that harmonises with the surrounding landscape. As the seasons change, the interplay of light and shadow created by the foliage adds an ever-changing dimension to the architectural tableau. The intentional integration of nature into the architectural narrative continues seamlessly as the dining room and foyer feature sliding glass doors that gracefully unveil the manicured garden. This elegant design choice transcends the conventional boundaries between indoor and outdoor spaces, offering the residents an immersive experience that evolves with the passage of time.

The spatial planning of this residence is a thoughtful choreography, meticulously designed on two defining axes, creating a symmetrical and harmonious composition. The central axis, originating from the main courtyard with a double-height atrium, extends to another courtyard, blurring the boundaries between indoor and outdoor spaces. The second axis, intersecting with the central one, leads from the atrium to a sculptural staircase, integrating both form and function. The deliberate symmetrical layout places living areas towards the front, maximising natural light for social spaces while discreetly positioning private areas towards the backside. This thoughtful design creates a balanced distribution of functions within the home, ensuring both aesthetic appeal and practical living and finding a balanced synergy in terms of composition, volume, and tonality.

Both the main building and the guest house showcase stunning staircases exuding architectural drama, serving as the hallmark statement pieces within their respective spaces. The guest house features a breathtaking cascading spiral staircase envisioned as a prominent sculptural masterpiece, while the main house boasts a striking staircase leading to the entertainment centre. Adorned with dynamic lighting fixtures at varying heights, this staircase becomes a captivating architectural element that accentuates the volume and grandeur of the overall design.

The meticulous curation of the Garden Estate extends beyond architectural considerations to the realm of interior design. The interior design is a curated testament reflecting the client’s distinctive personality, profound appreciation for classical aesthetics, and deep affection for classic material palettes, colours, and design. An inviting living space, complete with a double-height ceiling and skylight, forms the core of this home. A careful selection of exclusively sourced and custom-made pieces complements the bespoke furniture, adding a layer of uniqueness and refinement to this extraordinary living space. This attention to detail extends to every facet of the interior, from the choice of materials to the colour palette. The materials used in the furnishings and finishes are carefully selected for their quality, durability, and aesthetic appeal.

The colour palette is a carefully curated symphony, playing on neutral tones that resonate with the surrounding natural environment and contribute to the overall sense of tranquillity and sophistication.
In its entirety, the Garden Estate is not merely a structure but a beautifully woven narrative of classic elegance immersed in the soothing embrace of nature. It is an immersive journey into a narrative of timeless sophistication, seamlessly woven into the soothing embrace of nature surrounding it.

Photographer: Noughts and Crosses
Project Details:
Furniture: Apartment9
Kitchen: Sea Kitchen
Sanitaryware/Fittings: FCML
Flooring: Stonex, Aluwhalia, Miraj
Furnishing: Ralph Lauren & Sankalp
Air Conditioning: Trane
BMS: MACBEE
Lighting: Floss, Delta, Iguzzini
Paint: Naushad
Arts/Artefacts: Kove, Atelier
Elevator: Mitsubishi
Automation: MACBEE















