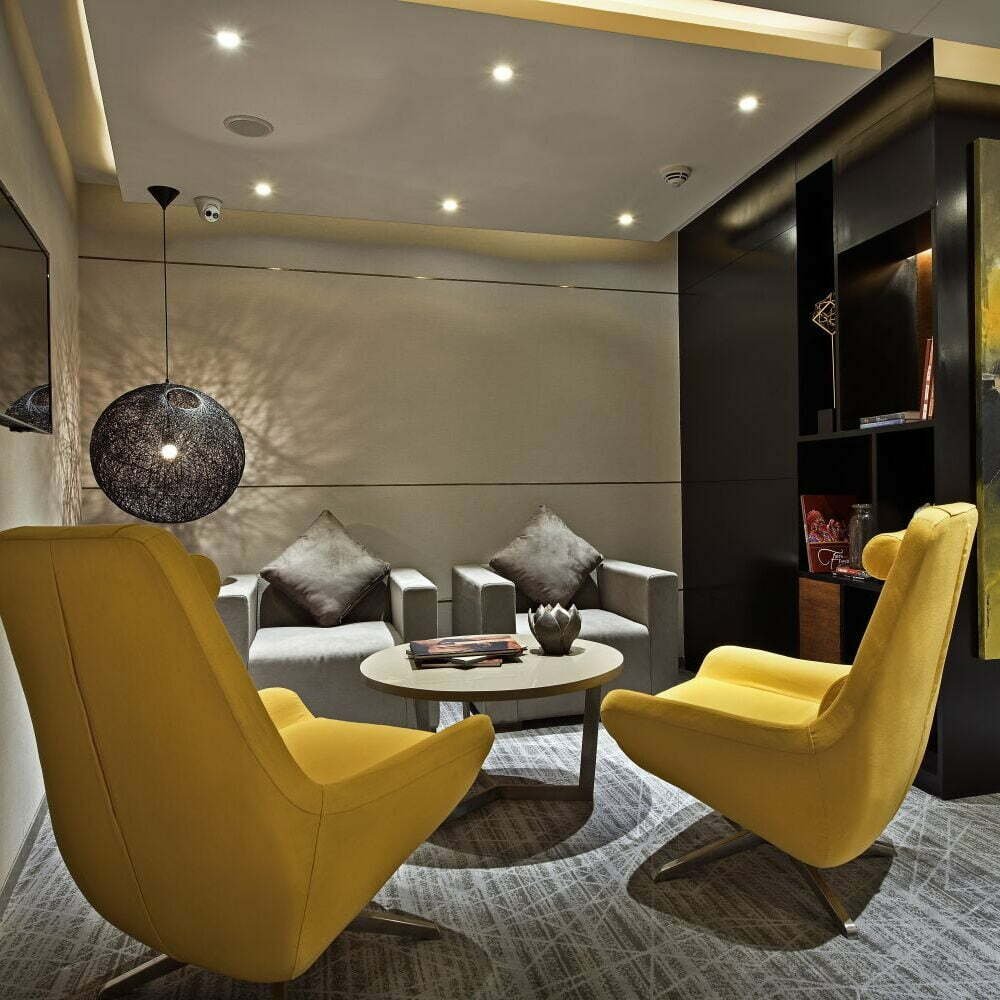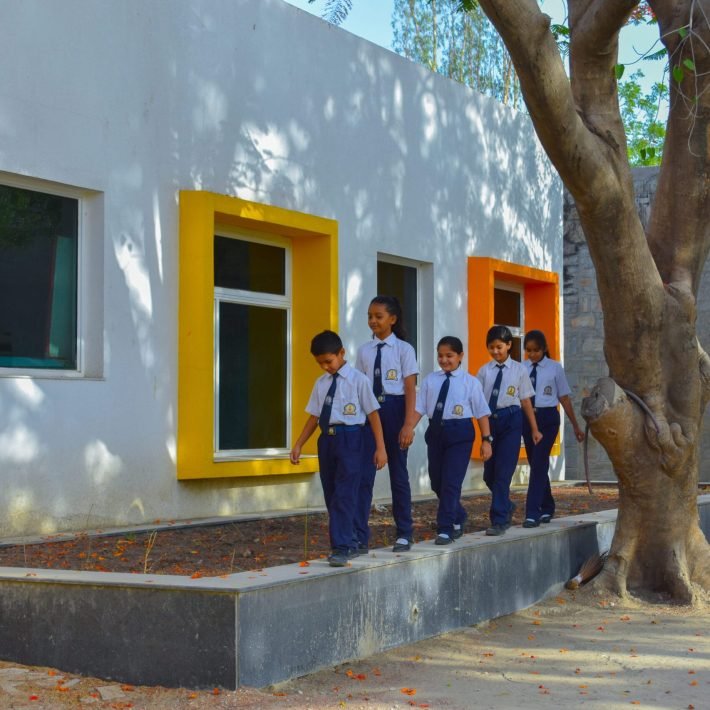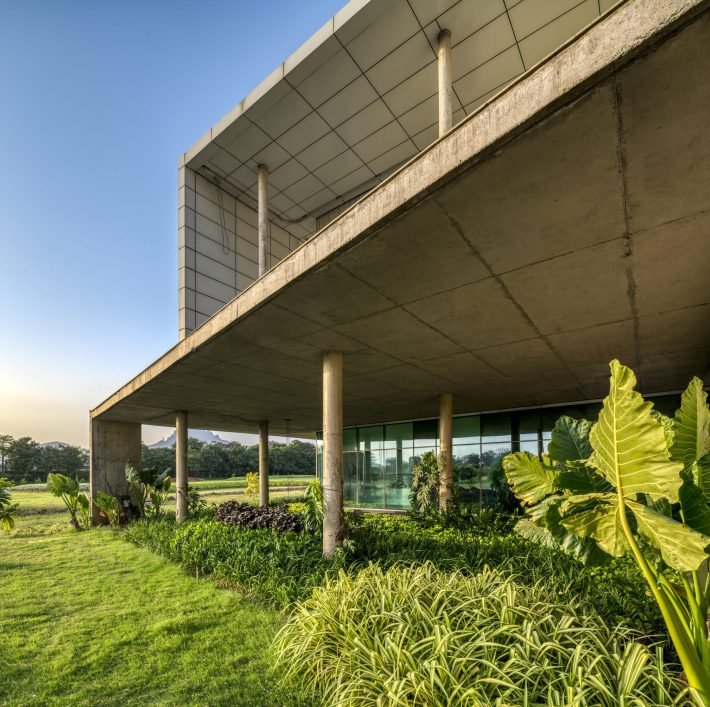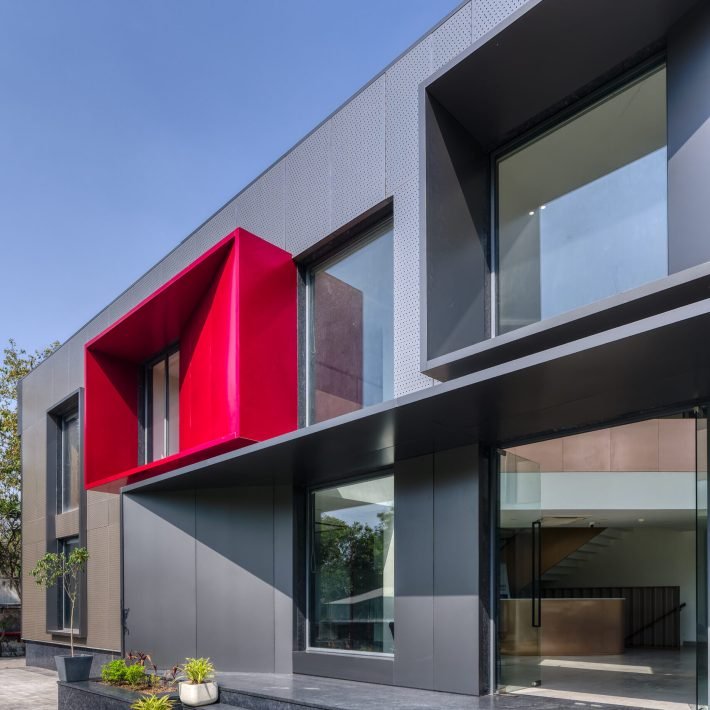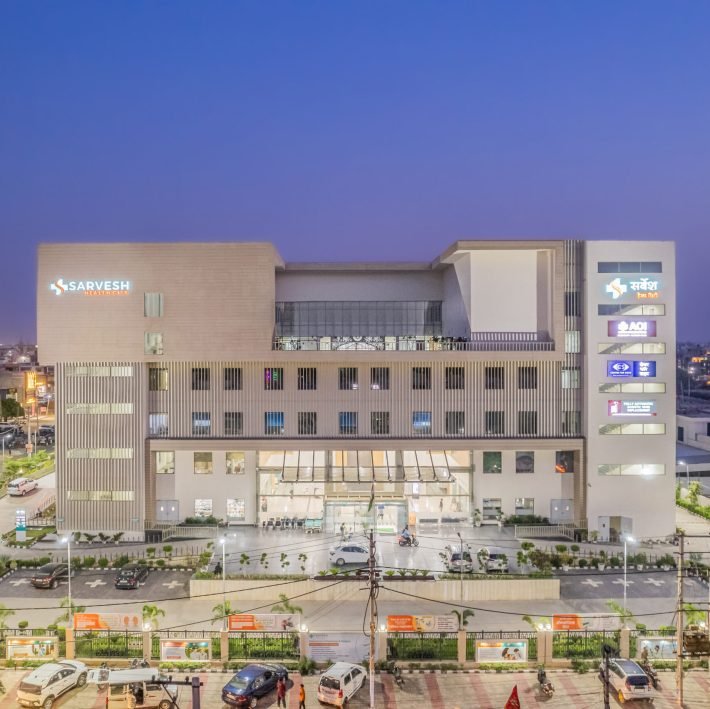This 137-room business hotel is located in Vadodara, the commercial hub of Gujarat. SSA Architects have designed this opulent hotel that offers opulent rooms and suites, eight banqueting spaces, two restaurants, and leisure options like a spa, fitness centre, and rooftop pool.
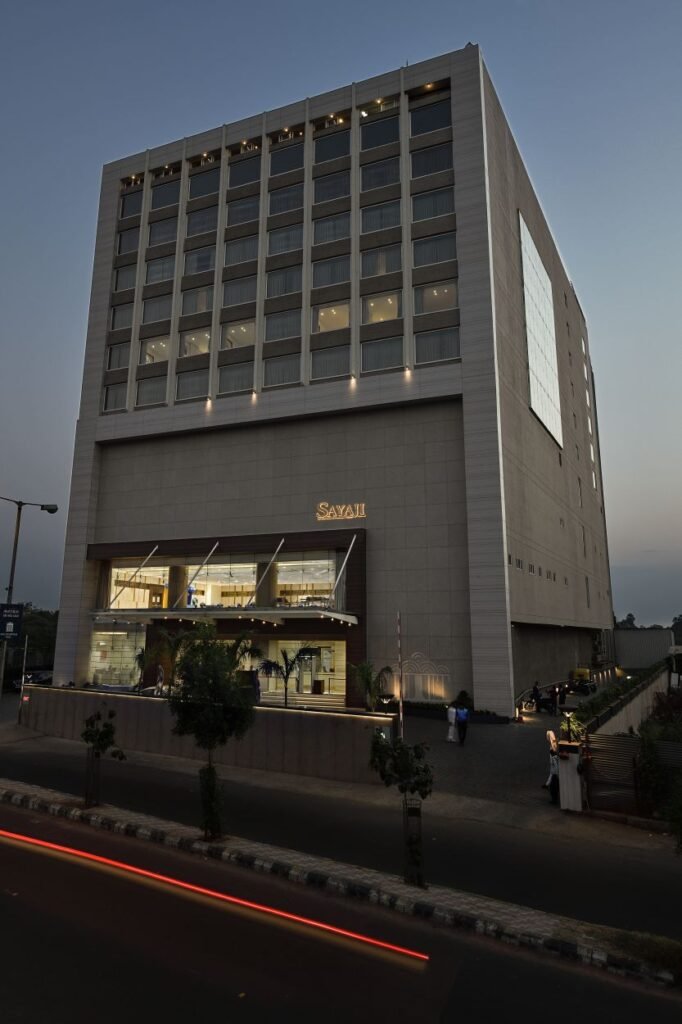
The design of the Sayaji Hotel in Vadodara is focused on three words: bold, monolithic, and rhythmic. The design of the spaces is based on the idea that the entire journey must be seamless. Each room should have its own personality while maintaining a SYMPHONY with the rest of the interiors. The spaces should also flow from one region to the next.
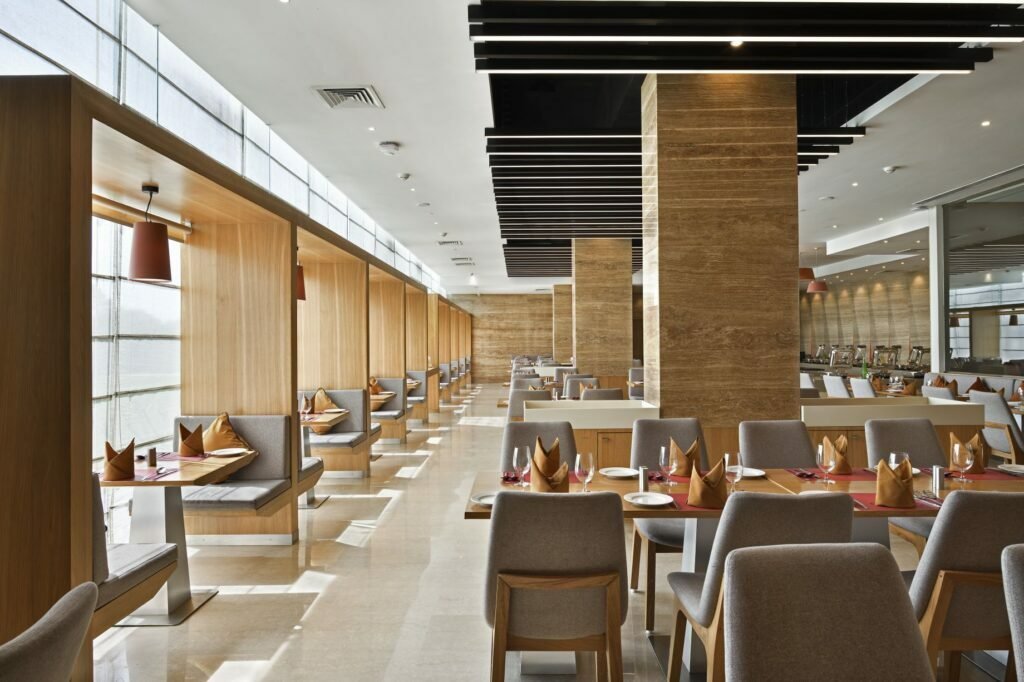
“The story begins as soon as the façade is seen from a distance. The Sayaji Hotel in Vadodara has a front elevation that makes up its front face. The front elevation’s characteristics, such as the outside Kalinga stone cladding, vertical fins, front glass canopy, outdoor wood HDF cladding, signage, and engraving, give the building a bold, distinctive appearance.

At eye level, the Kalinga stone’s carving of the group’s logo—a lovely banyan tree—creates a distinctive feature. When illuminated at night, it seems to be a delicate engraving during the day, according to Alpa. The ground and walls are covered with a variety of beige stones with varying textures, creating a monolithic effect. The sculpture is positioned in the centre of the lobby’s entryway.
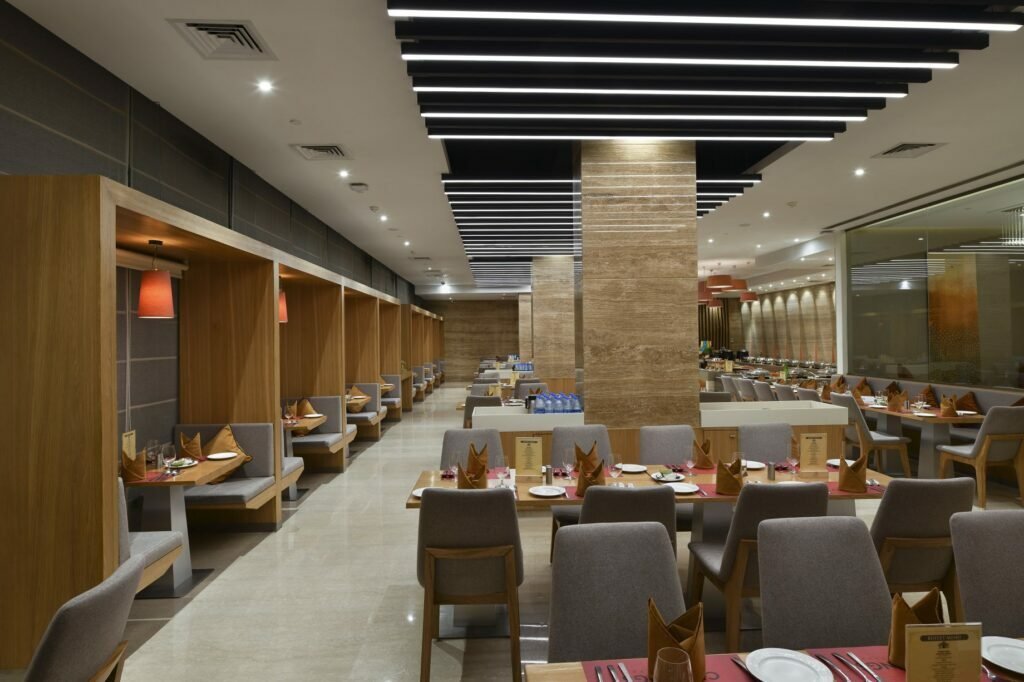
The area is given a warm and inviting plush appearance by a marble reception table with contemporary metal work, the partially wooden ceiling with a galaxy of little down lights, clusters of sitting completed in warm coloured leather, and contemporary wall art.
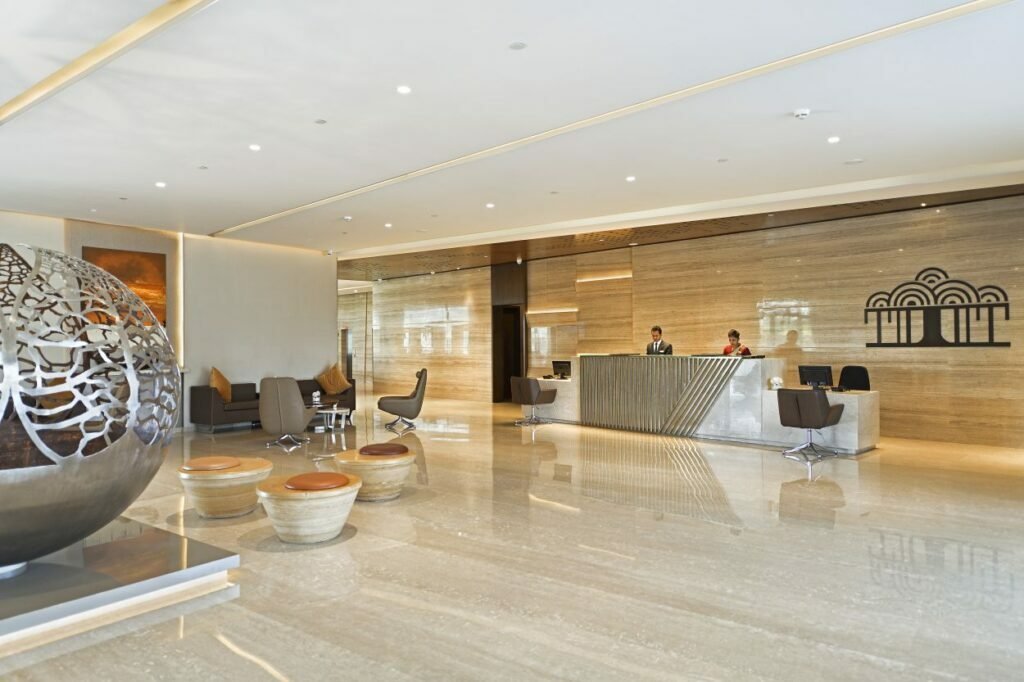
The restaurant maintains the monolithic style while adding a touch of colour. The wooden wall rafters with splay form and the centre linear light fixture give the room a dynamic appearance.
The guest rooms are decorated in subdued tones and beige hues, and the addition of the cool champagne metal elevates the space and continues the monolithic theme.


