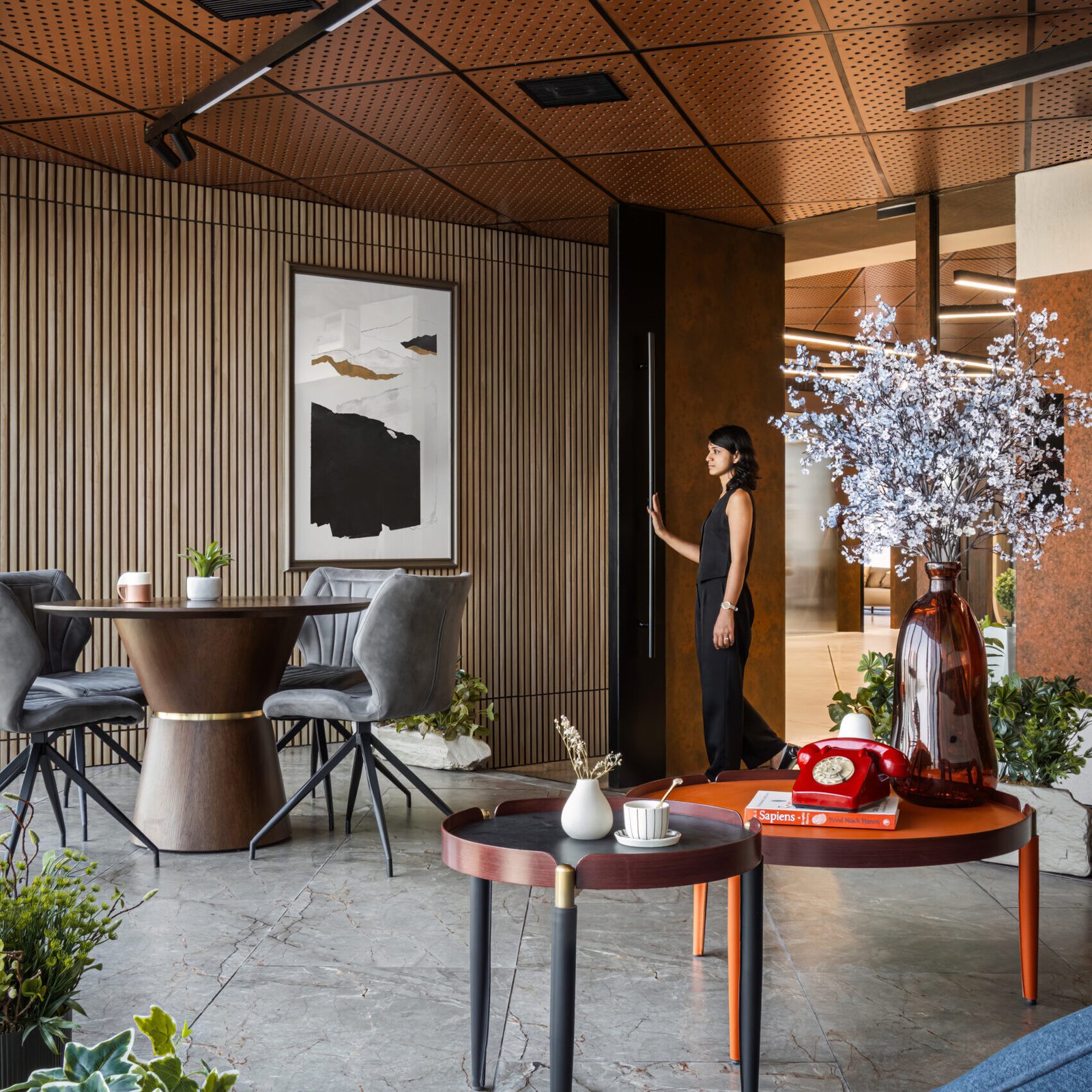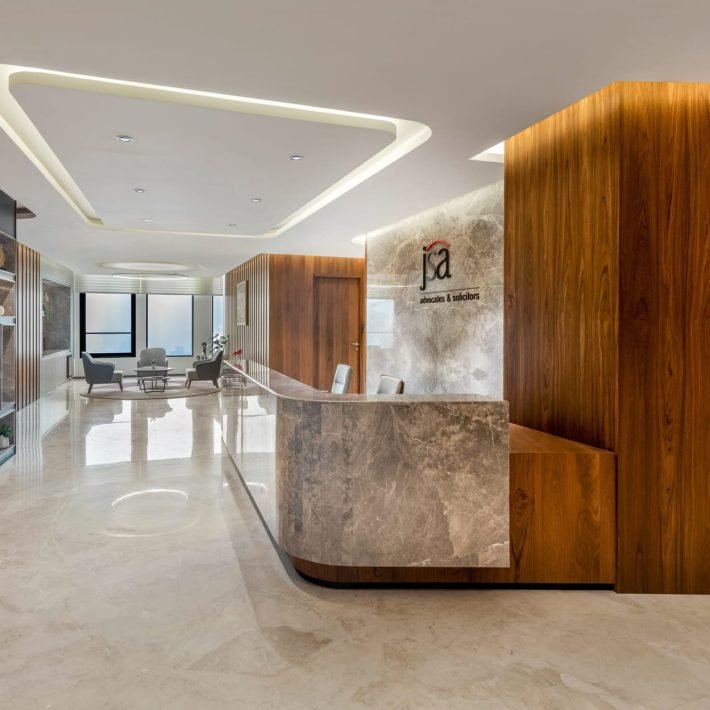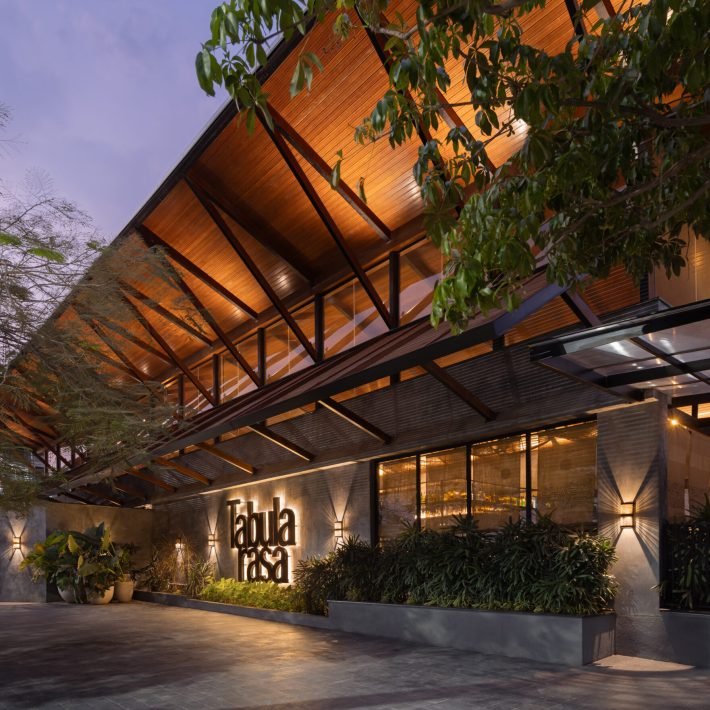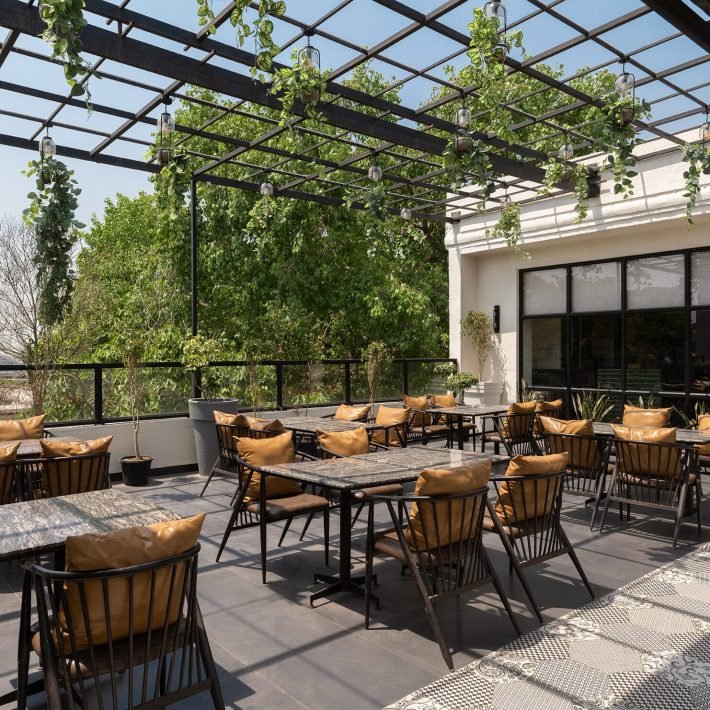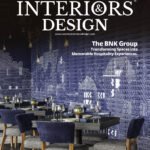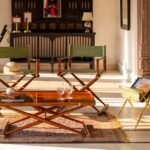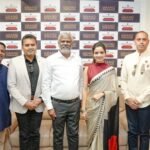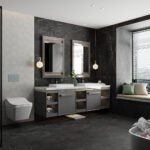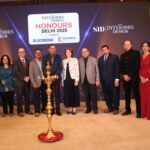Custom Design Stories brings copper to the forefront, this workspace combines striking materiality with personalised spatial drama.
Custom Design Stories, a disruptive architecture and interiors studio led by Aditya Tognatta and Ananya Sharma, has desgined a distinctive 3,630 sq ft office space in Gurugram’s Magnum Global Park. The project, designed for a prominent business promoter, is defined by its bold use of copper as a key element. With nearly 40 per cent of the area dedicated to the promoter’s cabin and private lounge, the workspace foregrounds personalisation and spatial drama as its core ideas. It is built to express stature and intent.
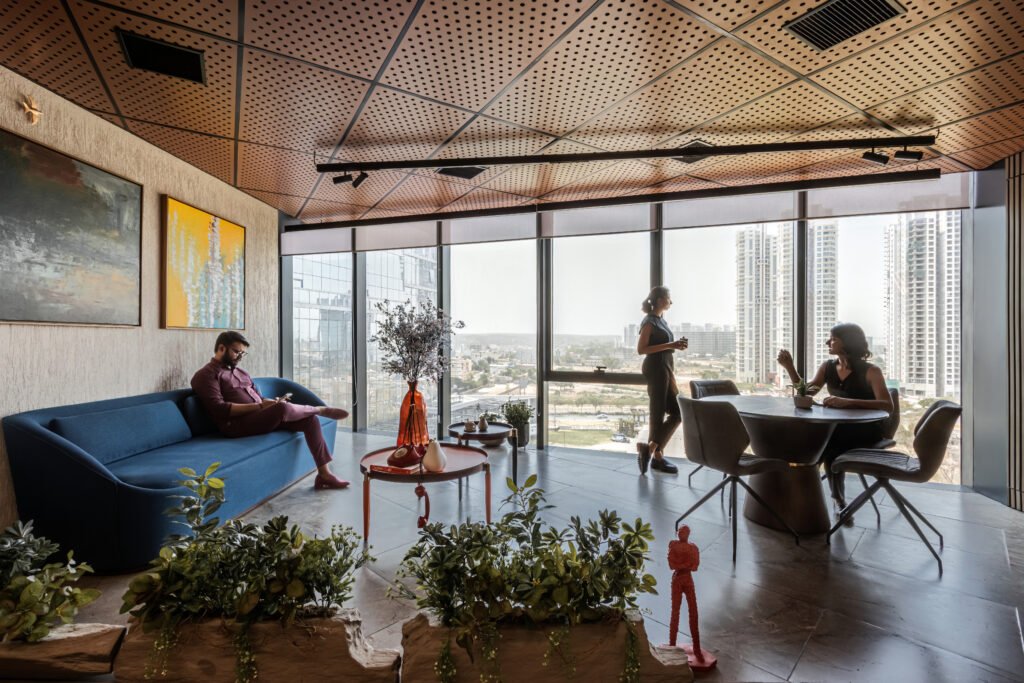
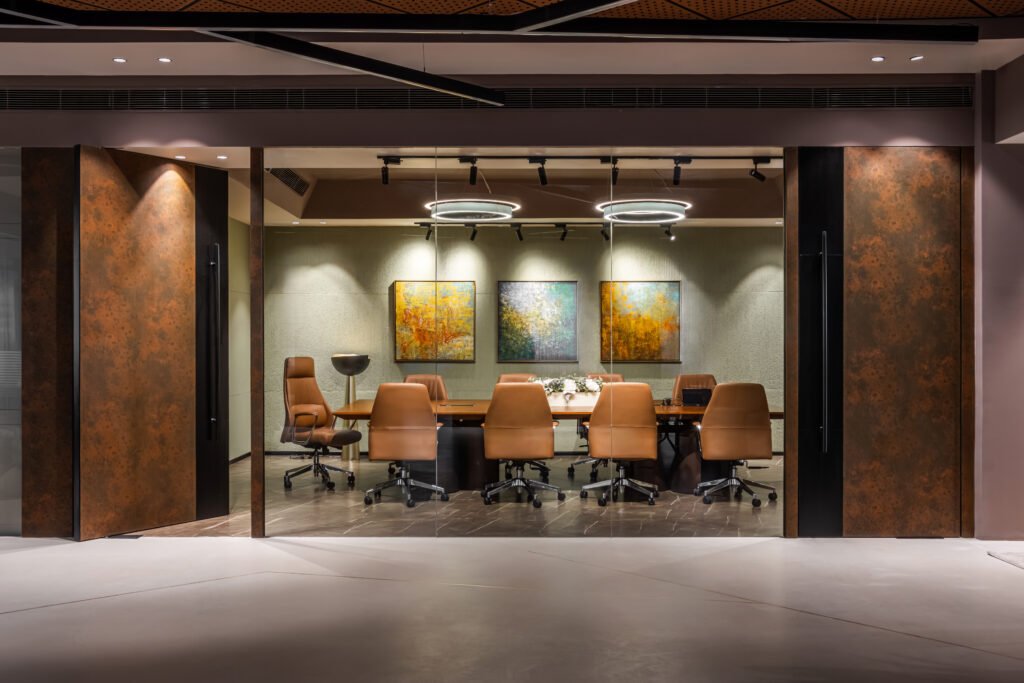
The spatial planning responds to a clear and detailed brief: to accommodate the Managing Director’s cabin, three other cabins, and work desks, in addition to a reception area, a waiting area, and a small pantry for everyday use. Additionally, the clients were keen on a material palette that exuded an industrial vibe, was low-maintenance and made a powerful visual statement. Copper thus became a preferred choice that runs across the office’s interior. It manifests in the inlays on micro-concrete flooring, the custom perforated panels on the ceiling, the doors across the office and various finer details.
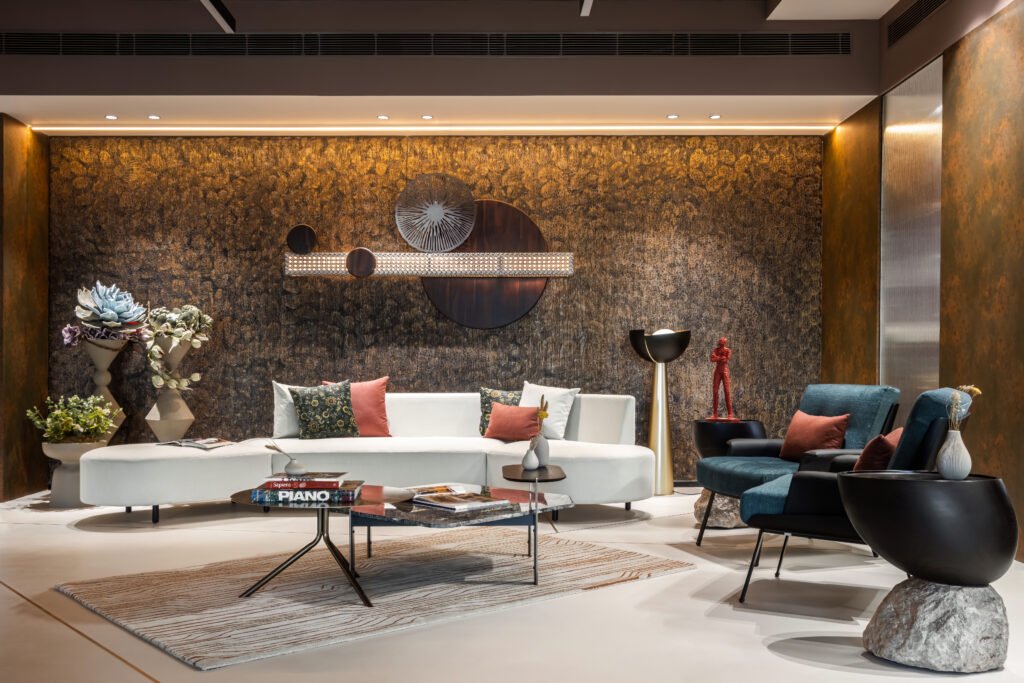
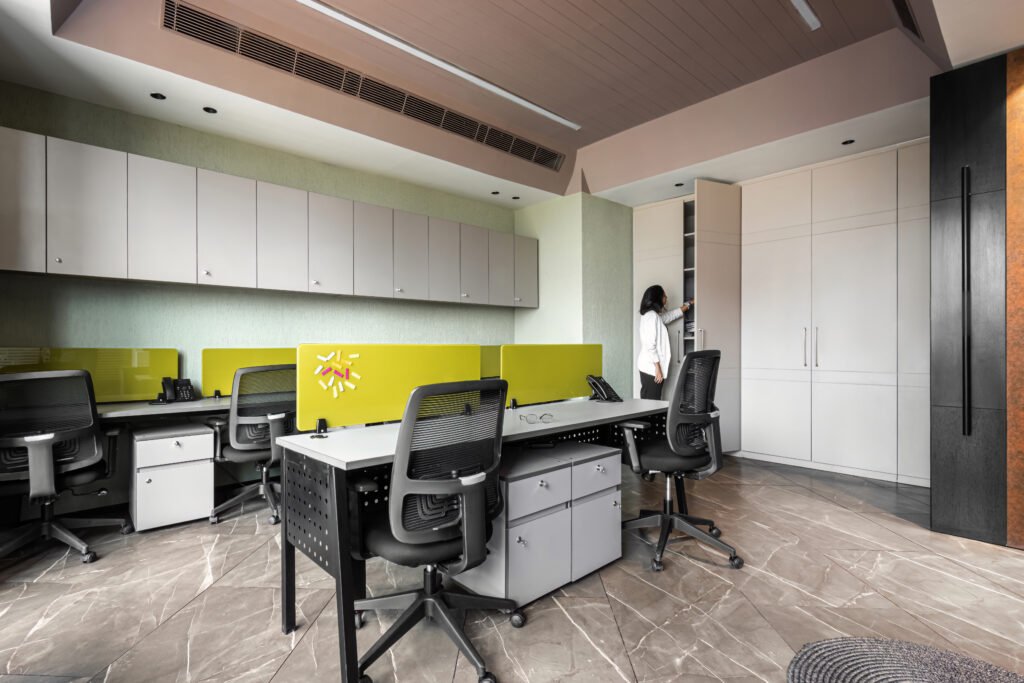
At the heart of the office is the central lounge, which also serves as the social space. This is where most visitors are received, rather than being ushered directly into the cabin. Flanked by a liquid metal wall and punctuated with bespoke furniture, this lounge forms the primary point of engagement within the office. Here, the designs’ assertiveness becomes evident. The flooring pattern and the ceiling, laid diagonally instead of the conventional rectilinear, nod to the office’s name: A Copper Tilt. This deviation from the norm wasn’t merely an aesthetic choice, rather, it was born out of the need to address a sharp, acute angle corner that the floor plate came with. It results in a space that feels dynamic and assertive, mirroring the confidence of the enterprise it supports.
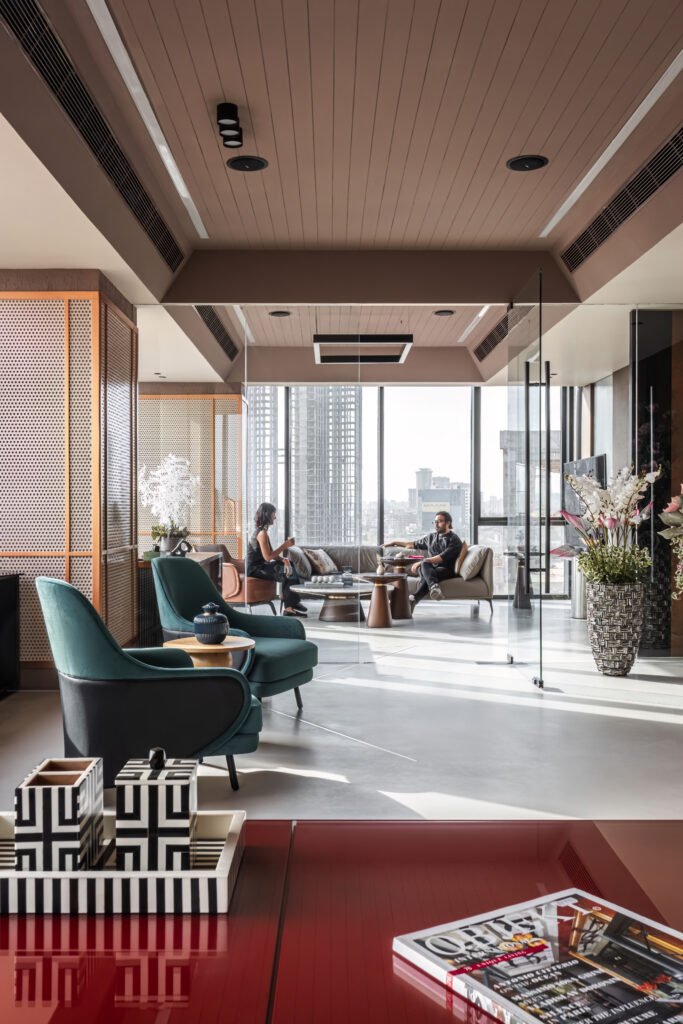
“This wasn’t about creating a soft, neutral shell,” says Aditya Tognatta. “The client wanted presence. Every decision, from the slant of the ceiling to the weight of the materials, was shaped by that.” The effect is immediate. Movement through the office is layered — visitors pass through successive doors and spatial thresholds before entering each zone. “It’s almost cinematic,” adds Ananya Sharma. “Each room opens into another, with a shift in materiality or light that signals a change in mood.”
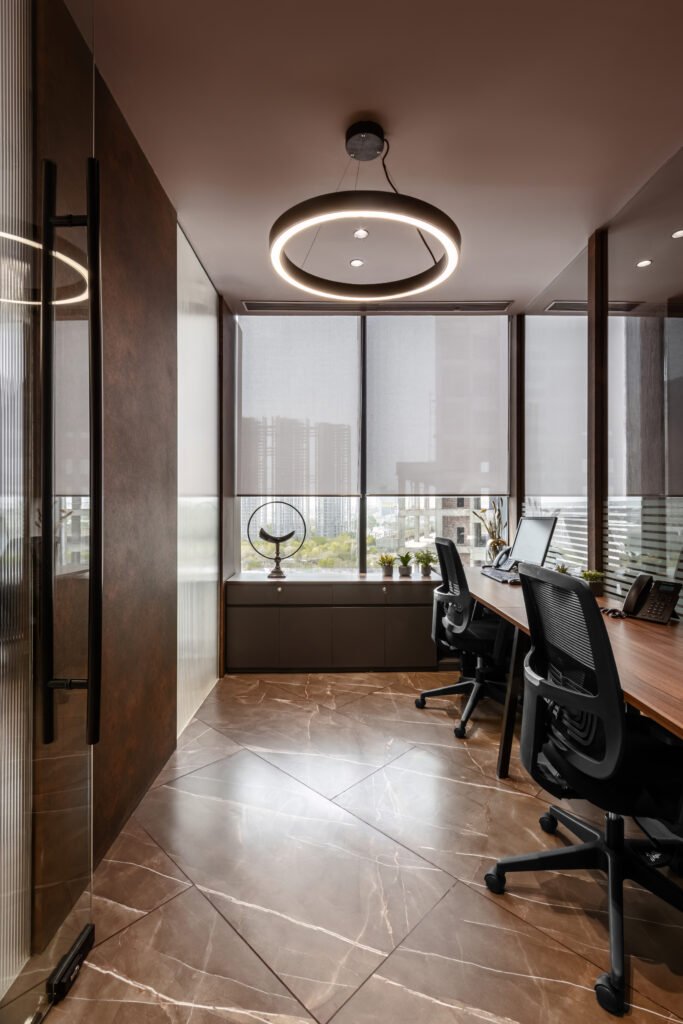
The lounge-cum-reception leads one to the Managing Director’s cabin, through a solid copper door. Which has an ensuite recreational room and a powder toilet. Red accents punctuate this space, adding a note of power and warmth.
Furniture has been designed to match this vision. The conference table, for instance, combines wood, aluminium, and metal in a seamless composition, while also housing an advanced video conferencing setup. Attention to ergonomics is evident in the lounge seating as well. Three large cylindrical legs form a triangle, but each cylinder is sliced at an angle to allow space for legs, making the seating comfortable as well as sculptural.
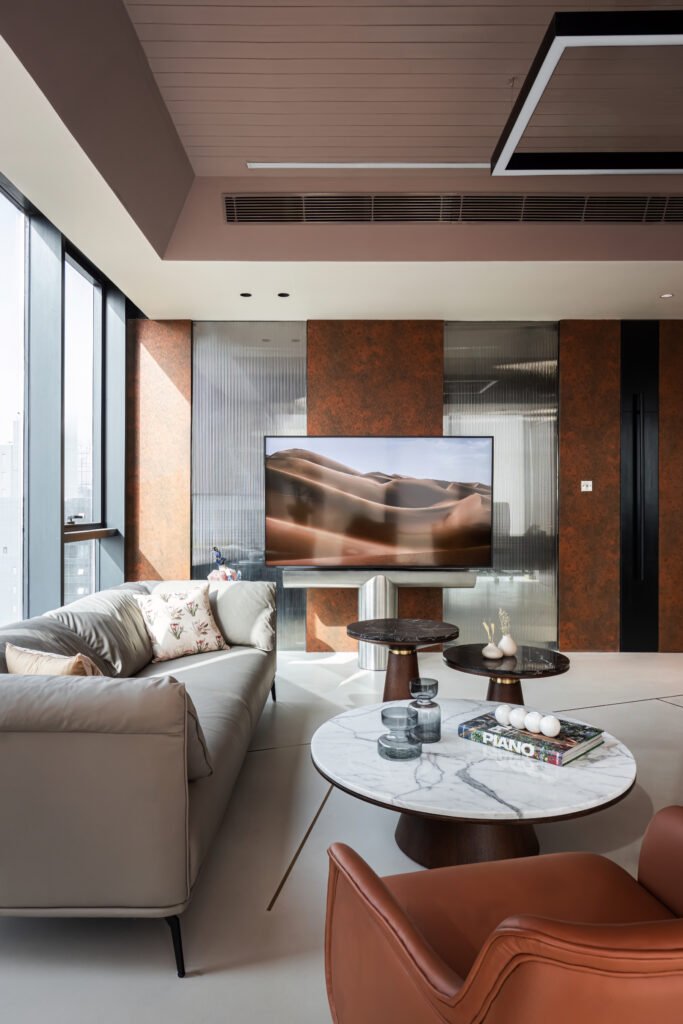
The client meeting area presents something of an awe and wonder, the moment one enters. Its wall is finished with a blotched liquid metal technique, where molten metal is poured over a black base and textured manually with cloth, creating a patina that catches light and shadow throughout the day. The furniture pieces are equally a part of the narrative. A signature side table, fashioned from a broad oak stem, is bolted onto a rugged stone base, sourced from the local quarry. A long abstract wall-piece made of metal, wood and rattan resonates with the overall palette, adding a focal point. “It was serendipitous to find the piece,” recalls Aditya.
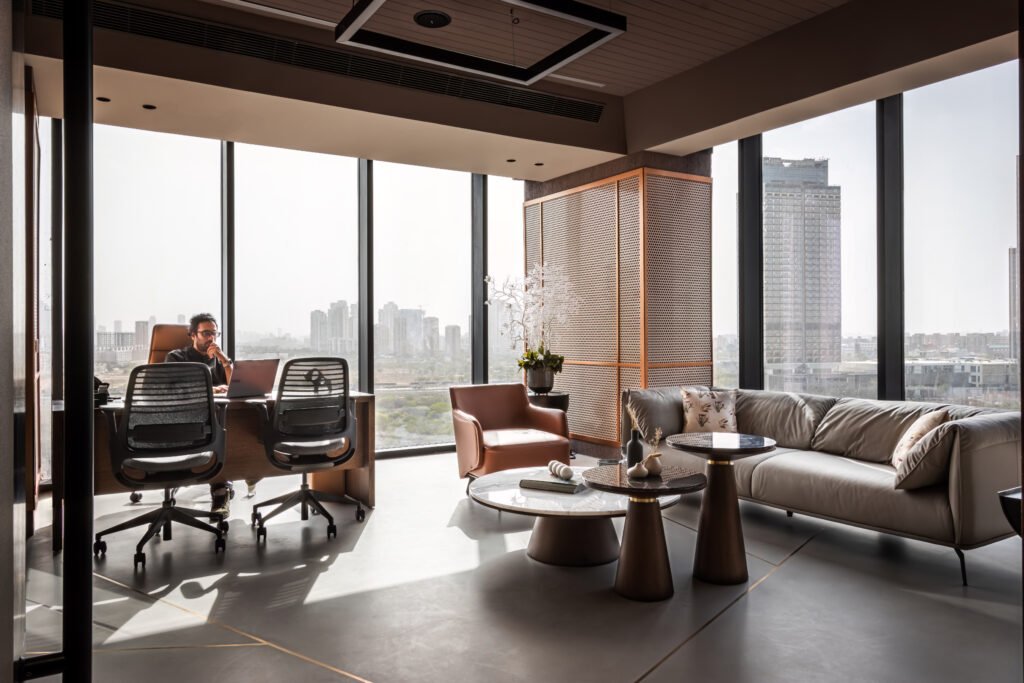
Despite the scale of the project, the design embraces custom detailing at every turn. Rugs were developed through long-standing collaboration with the local vendors. Elements like fluted wall intersections and transitions in flooring have been carefully integrated into the spatial narrative. Patterns on the floor and ceiling align at angles rather than following traditional grids to create tension and intrigue. These design decisions testify to the Copper Tilt as being a workspace that demands to be remembered not for its excesses, but for individuality, intent and the dare to go beyond conventions.
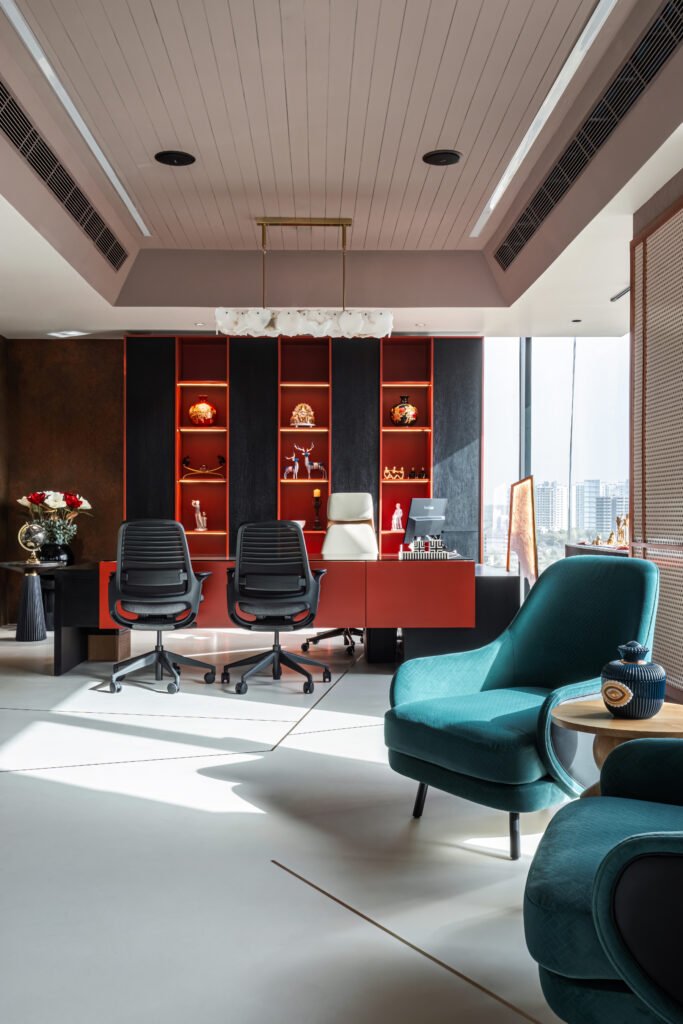
Photographys: Jubin Johnson


