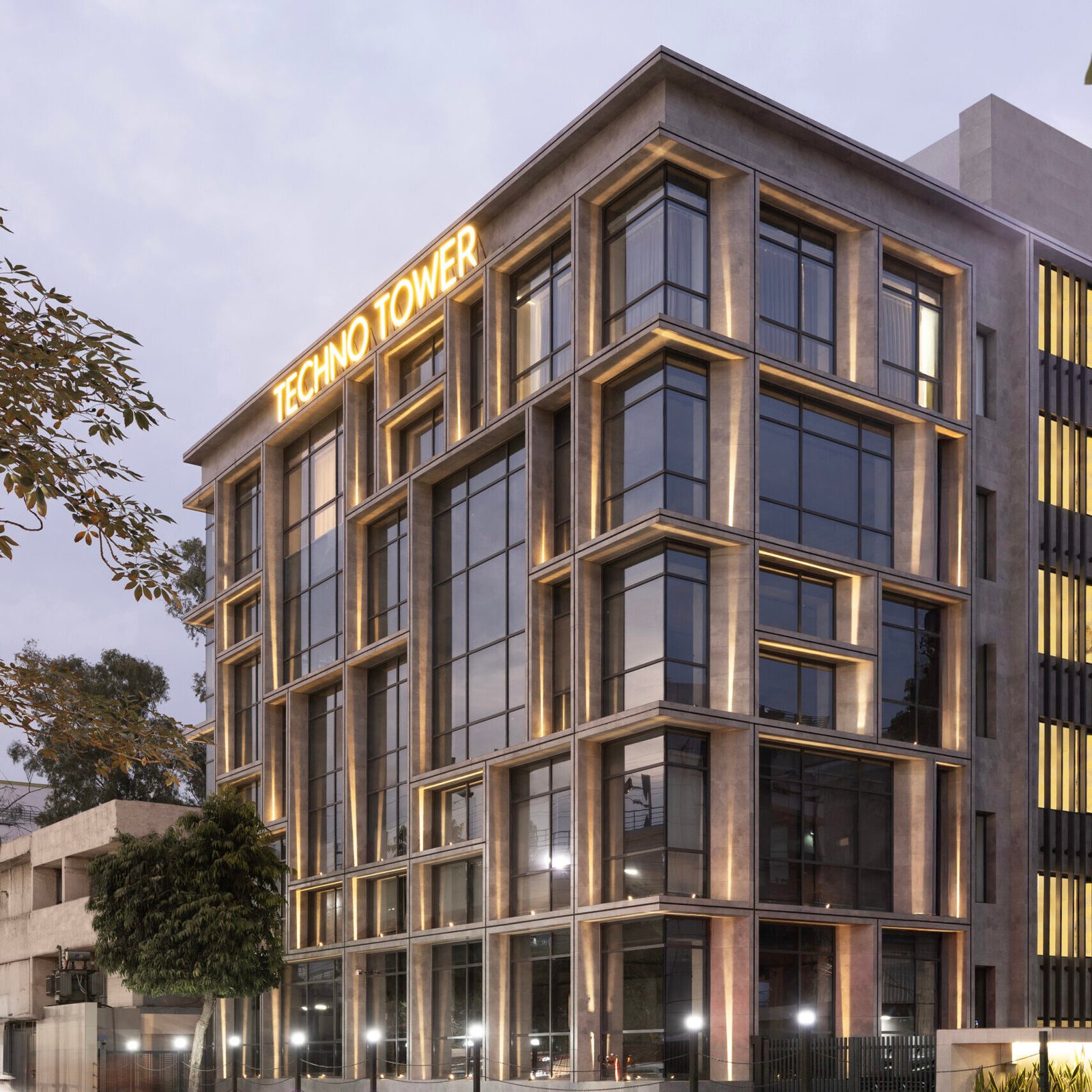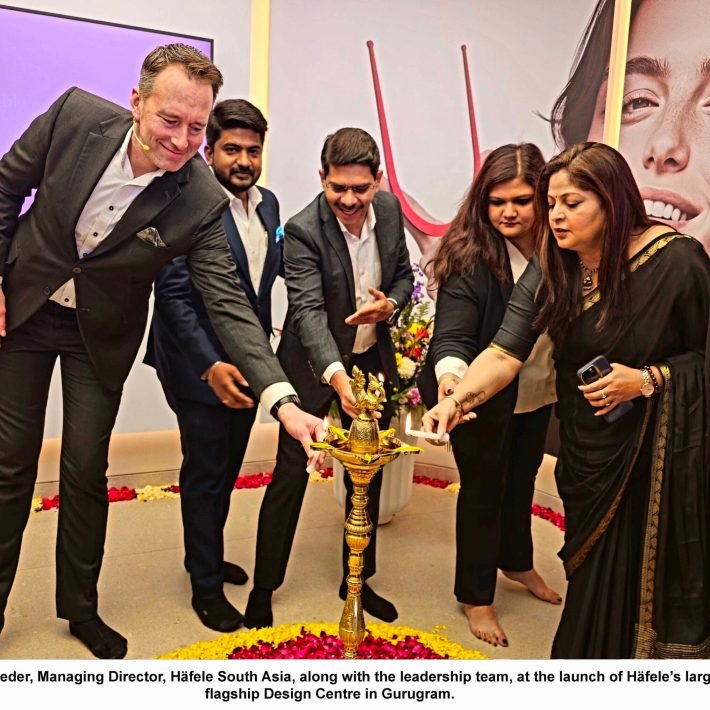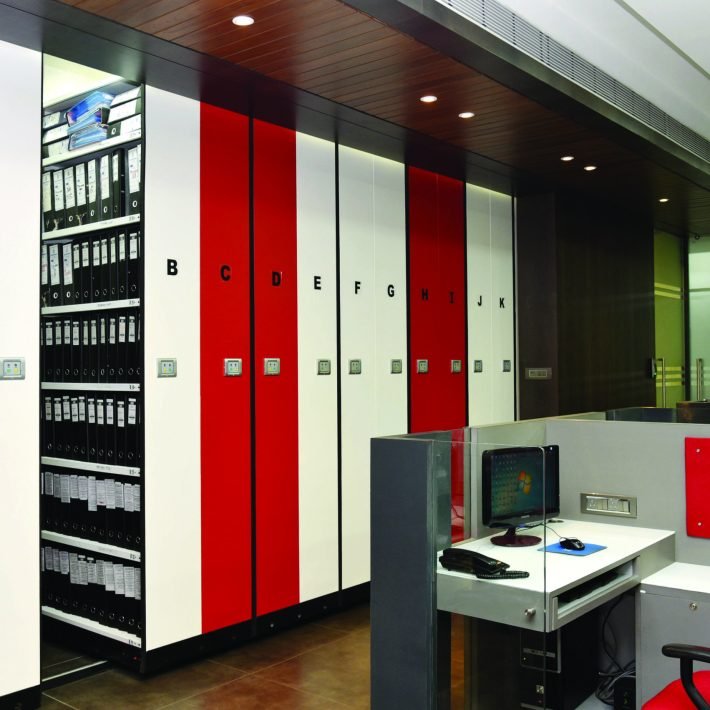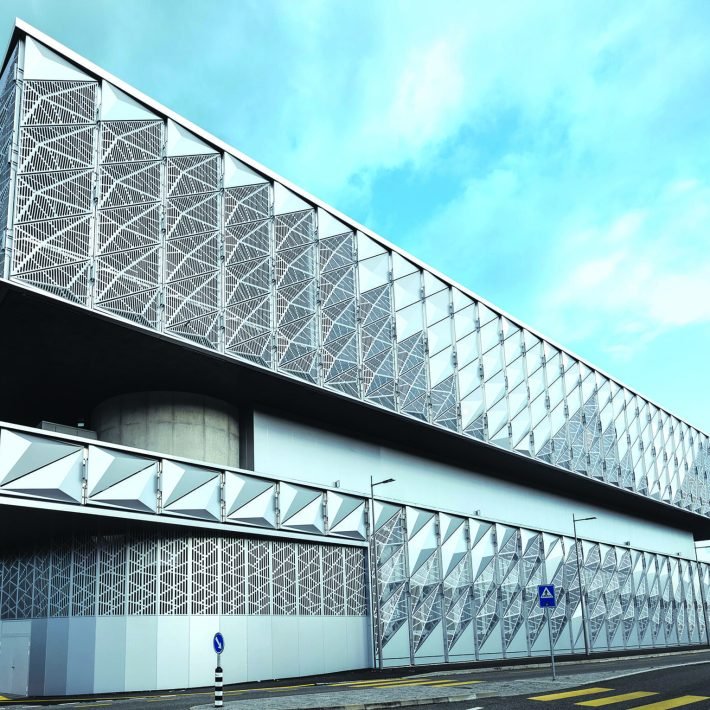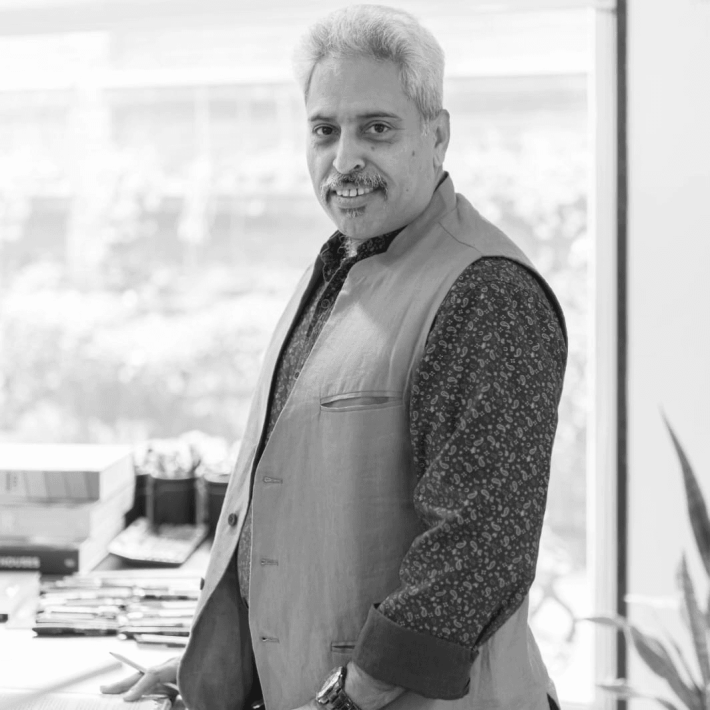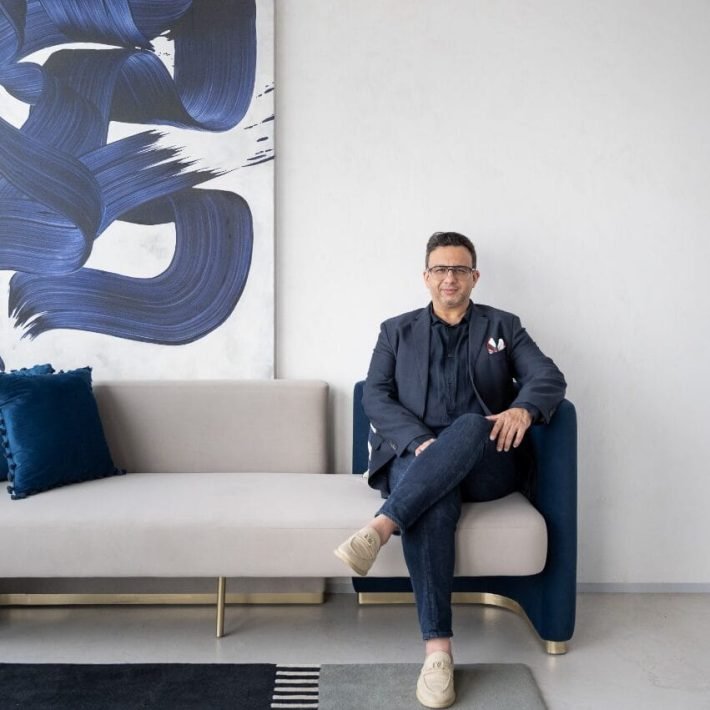Conarch Architects reimagine the modern workplace with Techno Tower—a compact, transit-connected commercial hub that blends structural expression, daylight-filled interiors, and adaptable, column-free spaces.
Conceived as a modern commercial landmark in an urban infill site, Techno Tower by Conarch Architects embraces structural expression, daylight-rich interiors, and pedestrian connectivity to create a workplace that is both efficient and visually striking. The design blends compact planning with bold architectural gestures, ensuring adaptability for tenants while contributing a distinctive identity to Noida’s evolving skyline.
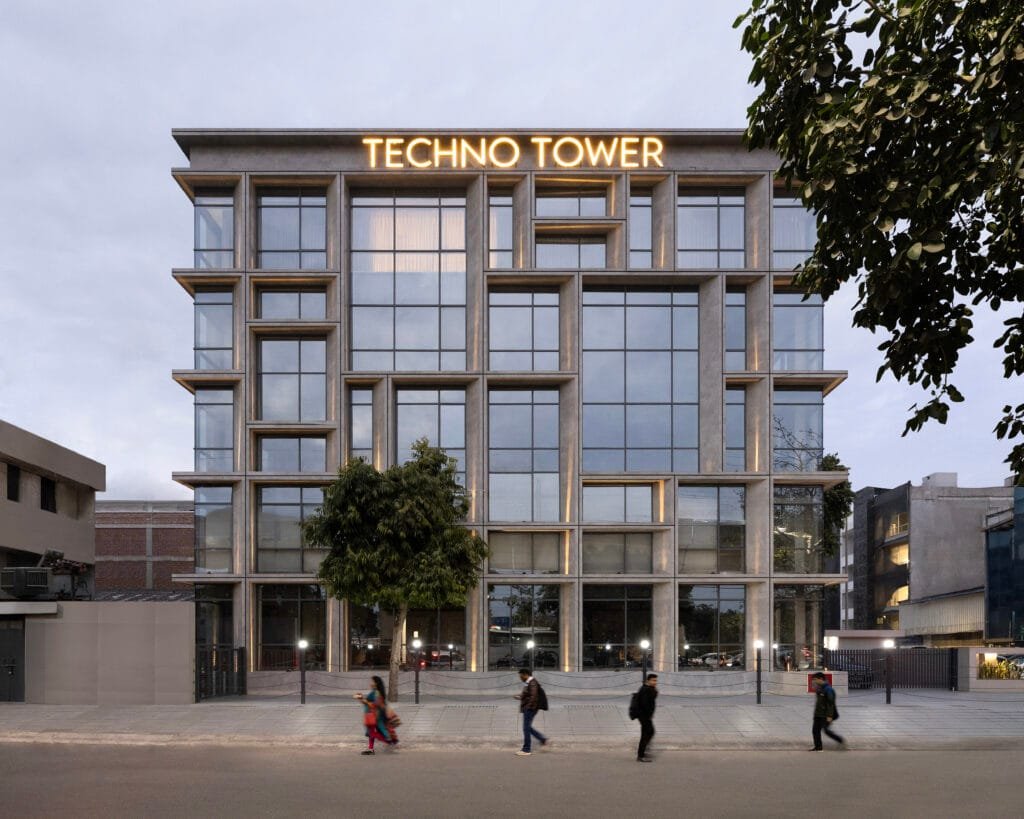
Techno Tower, situated in Noida, Uttar Pradesh, is a premium commercial development by Technocraft Ventures Limited, envisioned and executed by Conarch Architects. The project was led by Principal Architect Ar. SK Goel alongside Project Architect Ar. Nitish Goel, with a dedicated team comprising Pushplata Dinkar and Mukul Bhardwaj. Occupying a site area of 672 sq.m. and delivering a built-up area of 1,560 sq.m., the project reached completion in 2025.
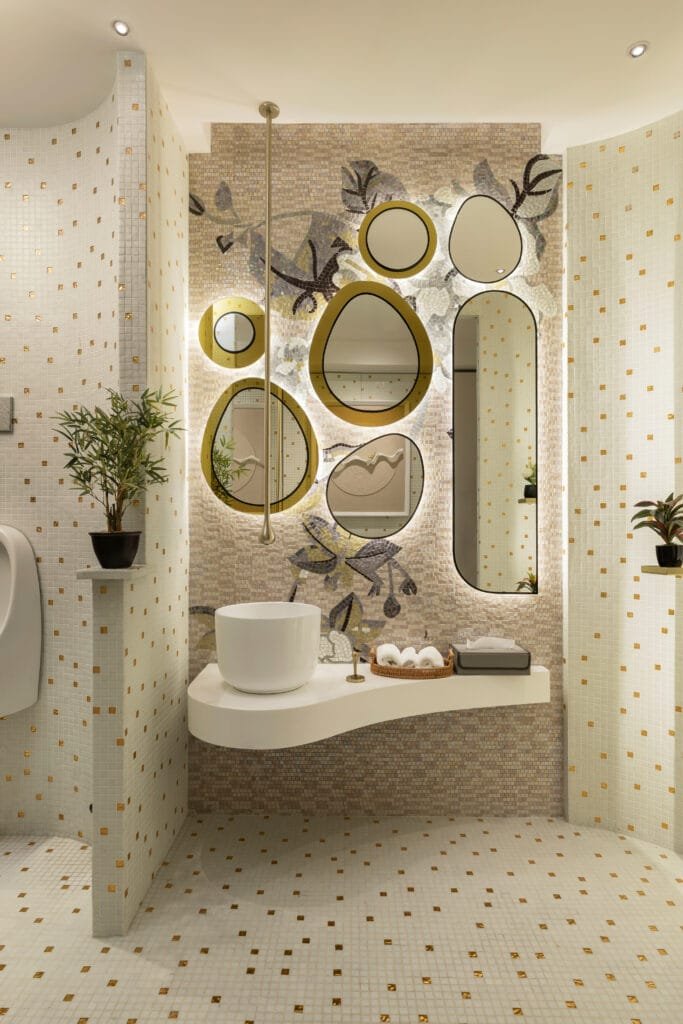
Positioned within an urban infill setting, Techno Tower is designed to harmonise with established urban density patterns, strengthen connections to existing neighbourhood transit and pedestrian circulation, and fully leverage the developmental potential of the site. The project supports the creation of compact, pedestrian-friendly communities by maintaining the existing density and is strategically located just a minute’s walk from a mass transit rail station. This proximity encourages the use of public transportation, substantially reducing the requirement for on-site parking.
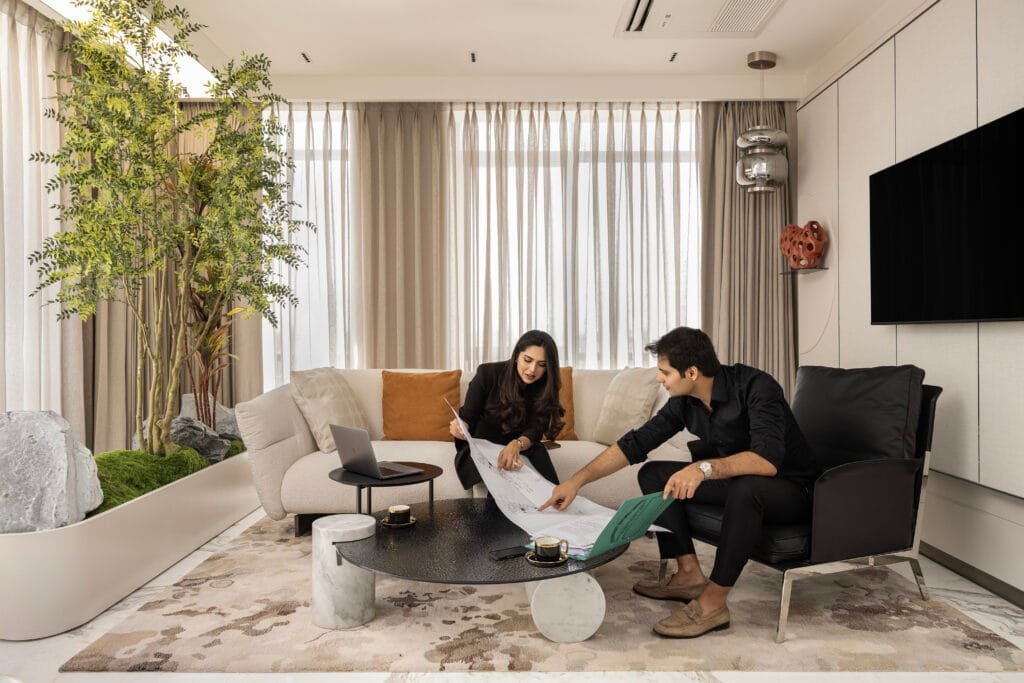
The rectilinear site informed a rational and efficient building layout, placing all vertical circulation elements— including lifts and staircases—as well as ancillary services such as toilets and utility shafts along the periphery adjoining the neighbouring structure. This configuration preserves an uninterrupted floor plate for primary office spaces, optimises circulation, and liberates the building envelope to maximise access to daylight and exterior views for occupants. By centralising utility shafts, the design minimises piping lengths, lowers construction costs, and simplifies maintenance operations over the building’s life cycle.
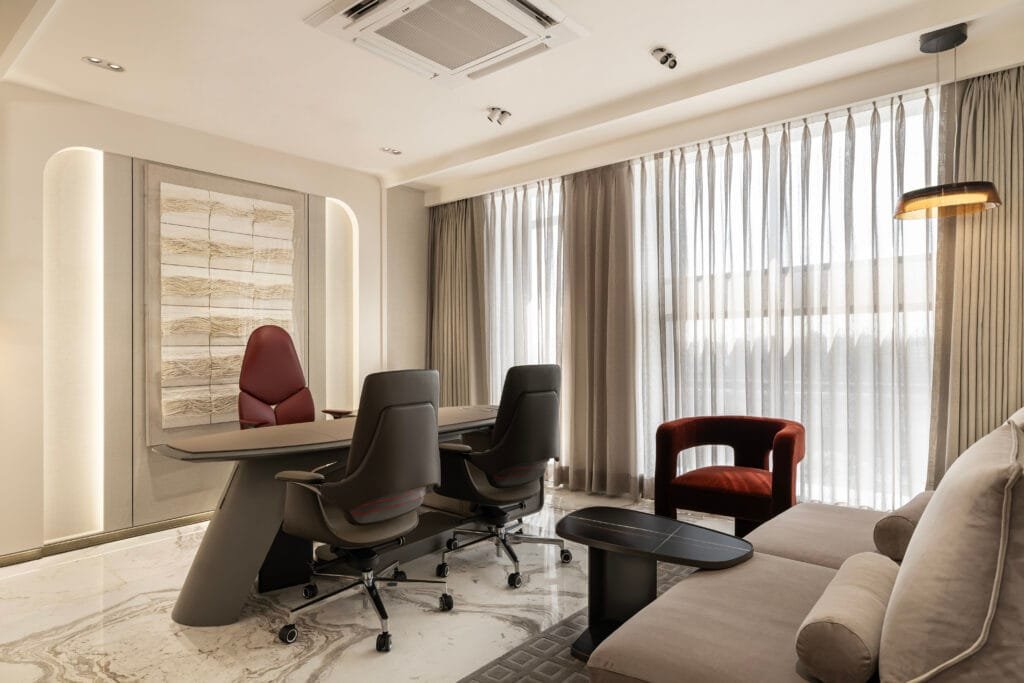
The planning emphasises large, unobstructed office spaces, providing tenants with flexibility for varied layouts while ensuring maximum usable area. These column-free zones on every floor enhance occupant comfort, foster adaptability, and add significant appeal in a competitive commercial market.
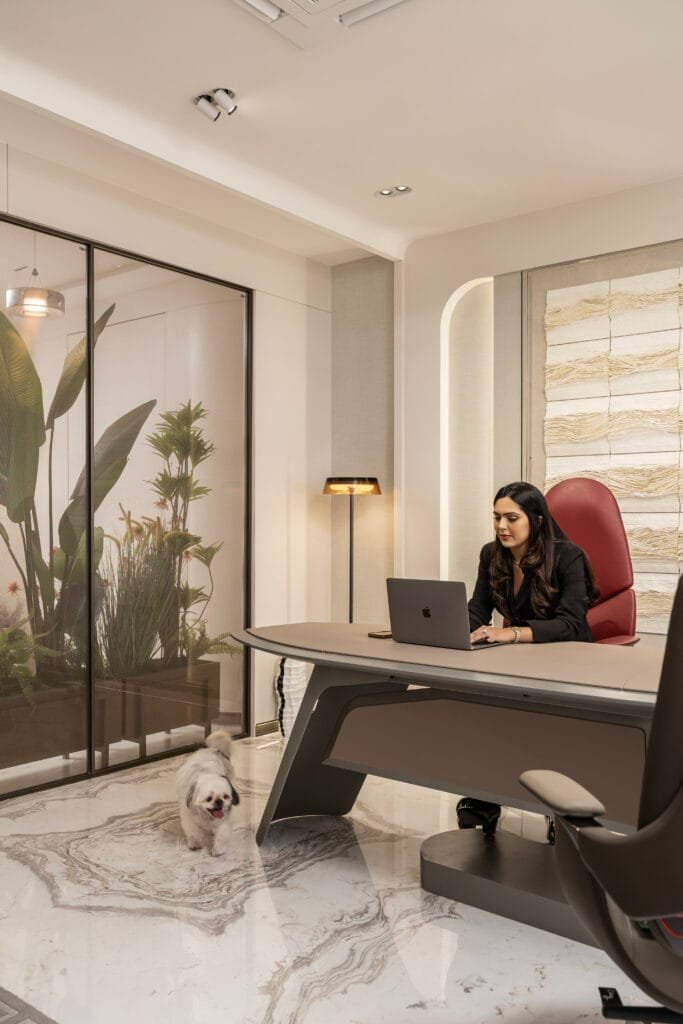
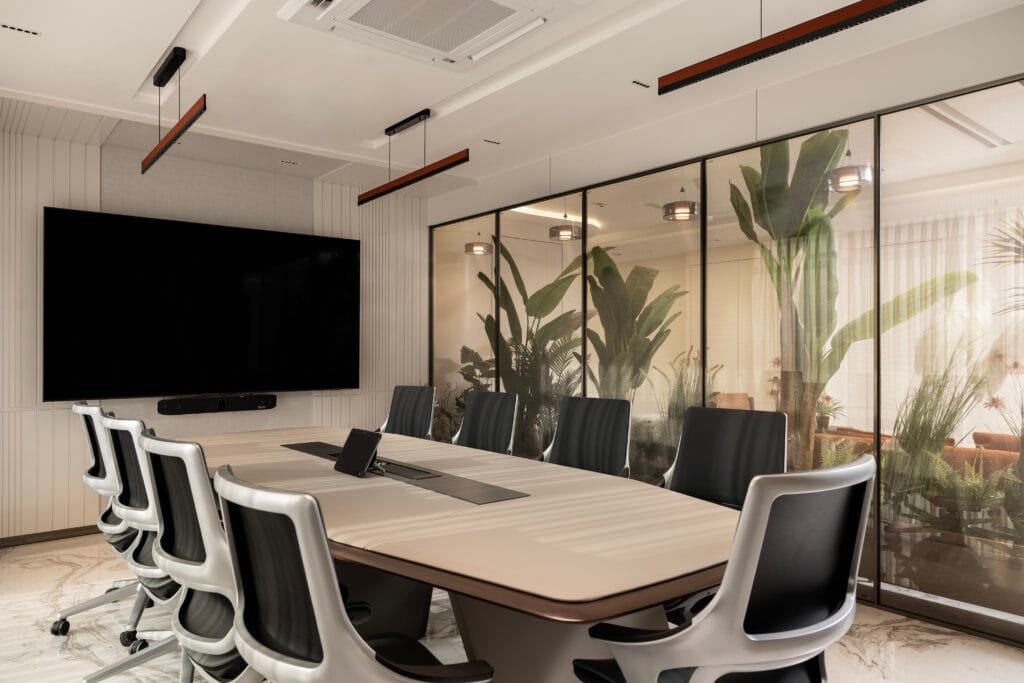
The building’s massing intentionally reveals rather than conceals its structural framework. Adopting a floating column technique, the design transforms structural columns and beams into expressive architectural elements, tapering them into slender fins that narrow to a mere 4-inch thickness on the façade. These fins serve multiple purposes: acting as structural supports, functioning as sun-shading devices, and providing a bold visual rhythm that enlivens the building’s exterior. This interplay of form, light, and shadow gives Techno Tower a distinctive architectural identity while contributing to Noida’s evolving skyline.
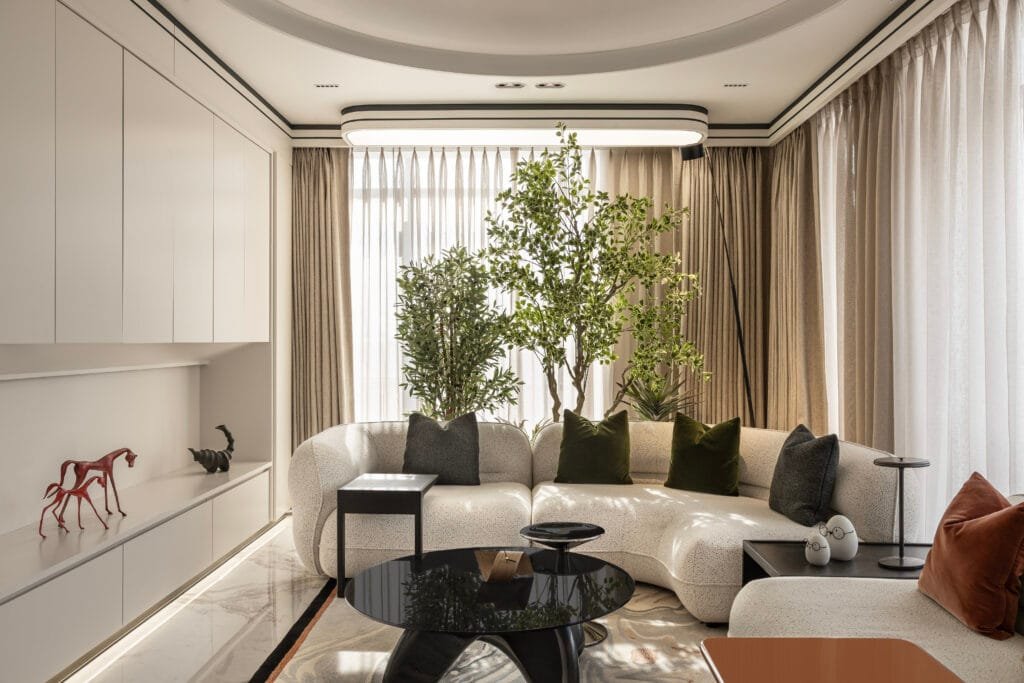
To promote health and encourage physical movement, the main stair is strategically located at the building’s entry and given visual prominence in the massing. As visitors and occupants arrive, they encounter an inviting staircase that is intentionally difficult to overlook. Those who choose the stairs are rewarded with extended landings, sweeping views of the cityscape, and opportunities to pause, rest, or interact.
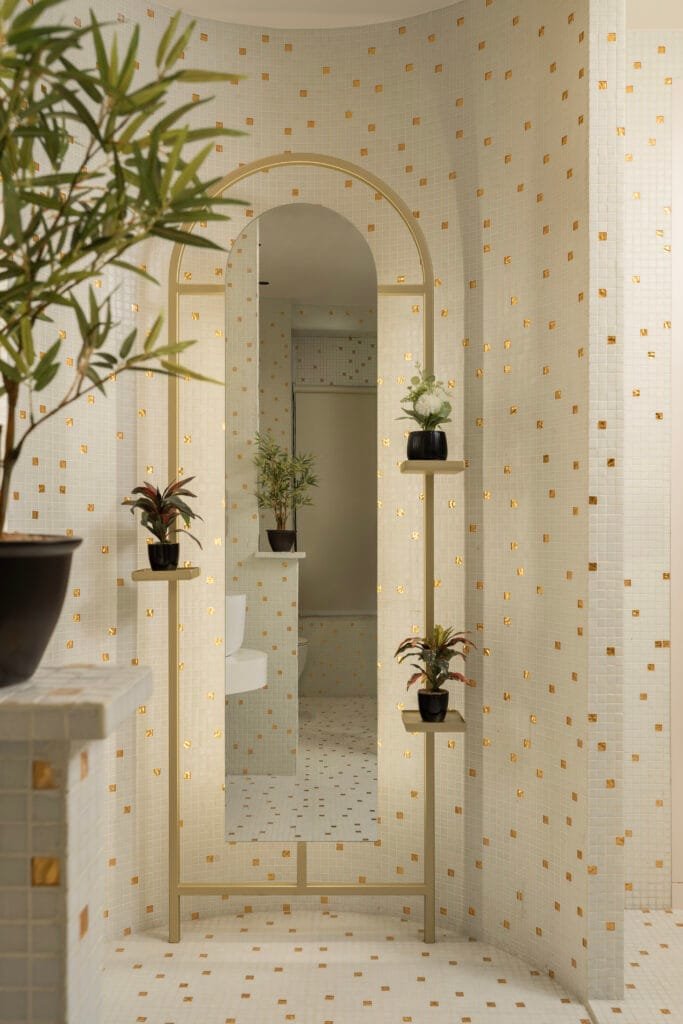
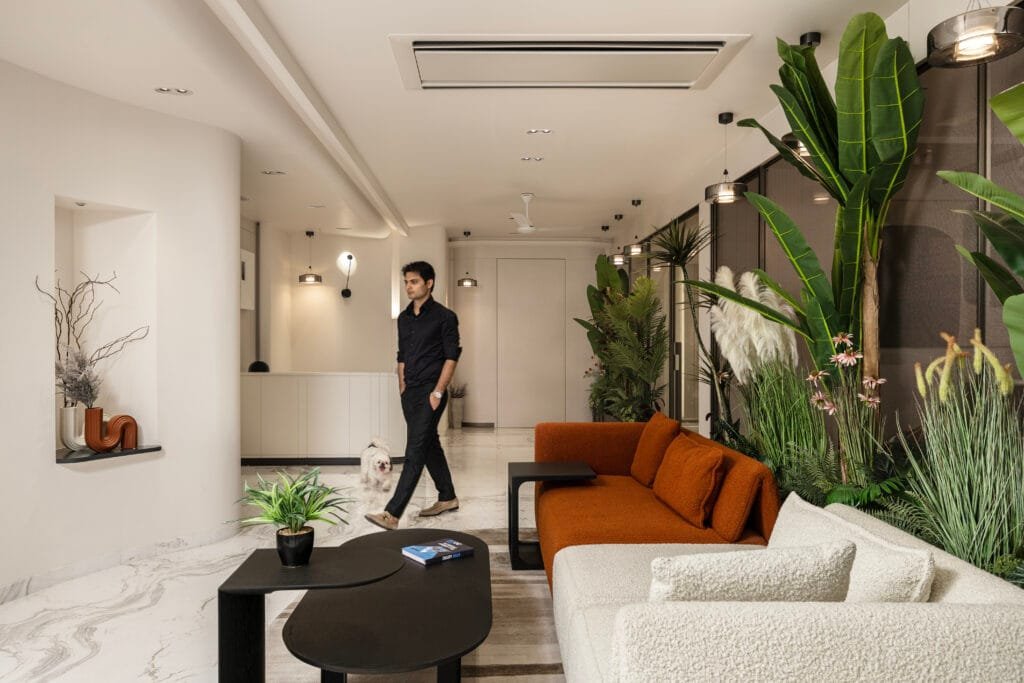
Techno Tower stands as a testament to a forward-looking approach to urban office design— one that balances functionality, efficiency, and aesthetic impact. By thoughtfully responding to its urban context, strengthening connectivity, and providing flexible, light-filled interiors, the project addresses the demands of modern business environments while simultaneously contributing to the vibrancy and livability of the surrounding neighbourhood.
Photography: TakenIn Studios


