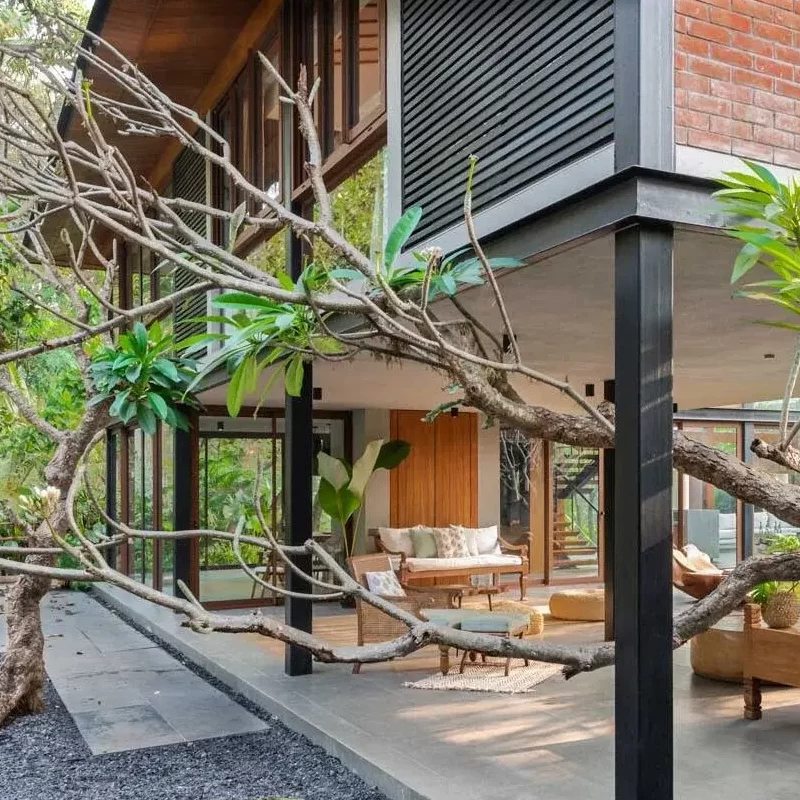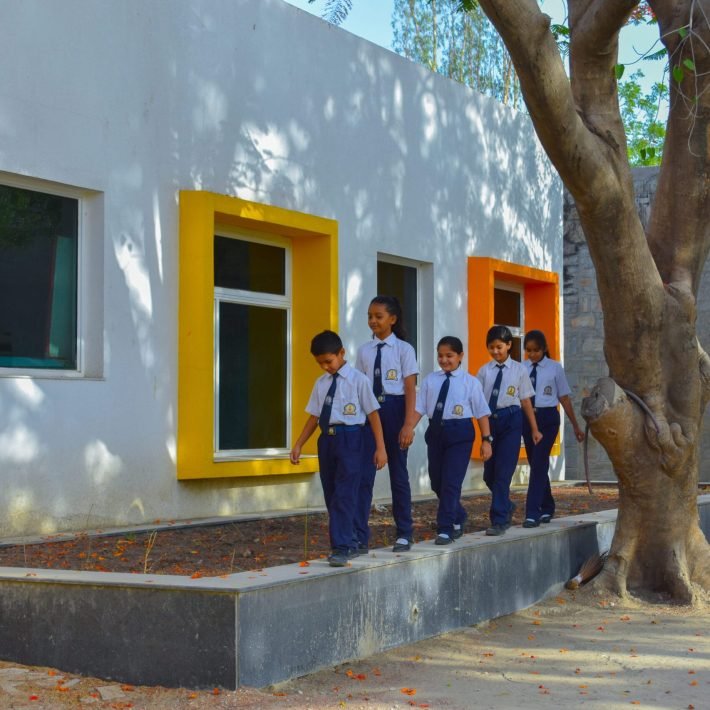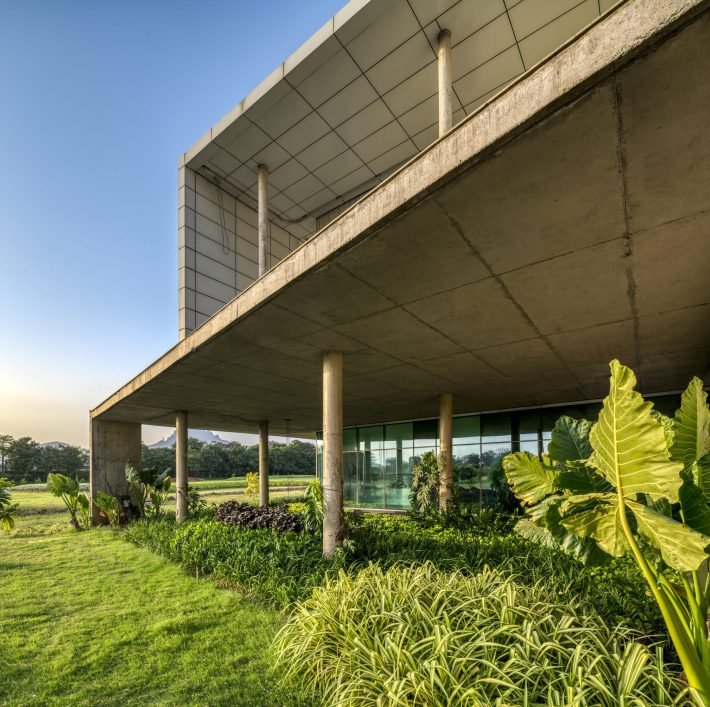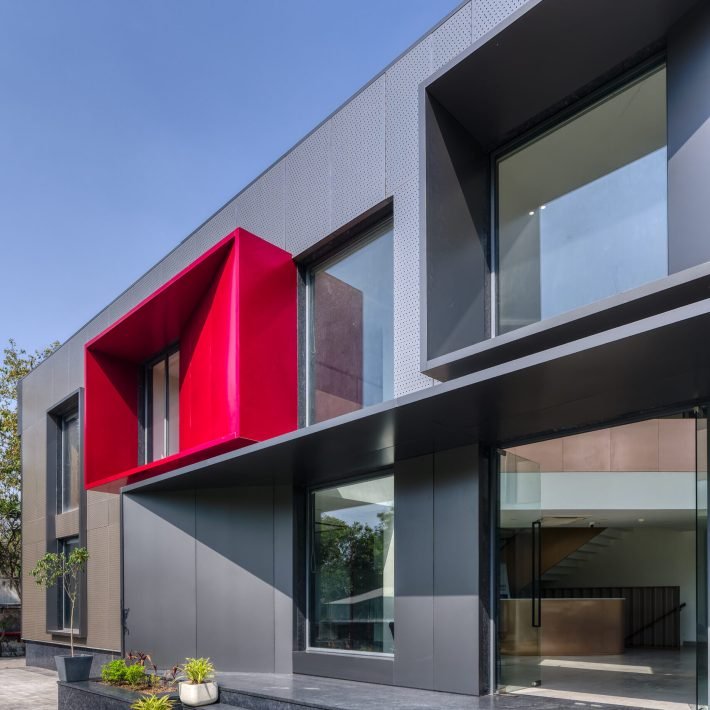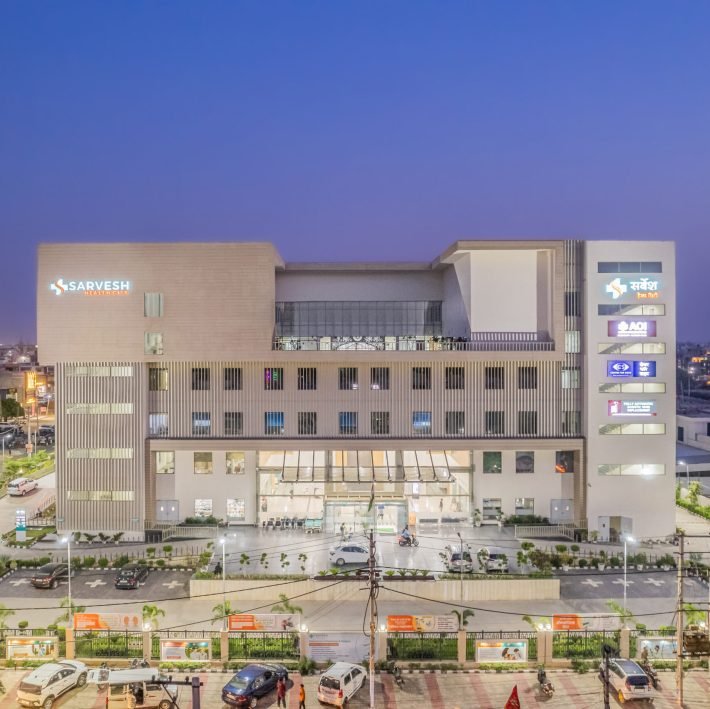Architect Shobhan Kothari, co-founder, ADND, tells us why climate-responsive architecture is the need of the hour.
The urgency to control carbon emissions and stop the looming climate catastrophe has woken up every industry to the echoing din of climate change. The latest edition of the COP26 summit highlighted the gravity of the situation as world leaders from all major countries gathered to pledge their allegiance and reduce greenhouse emissions and deforestation. The Architectural, Engineering and Construction (AEC) industry is no stranger to the effects of construction on our environment. And as the consequences of this impact become more evident, our focus has shifted toward more environmentally-conscious practices like climate-responsive architecture.
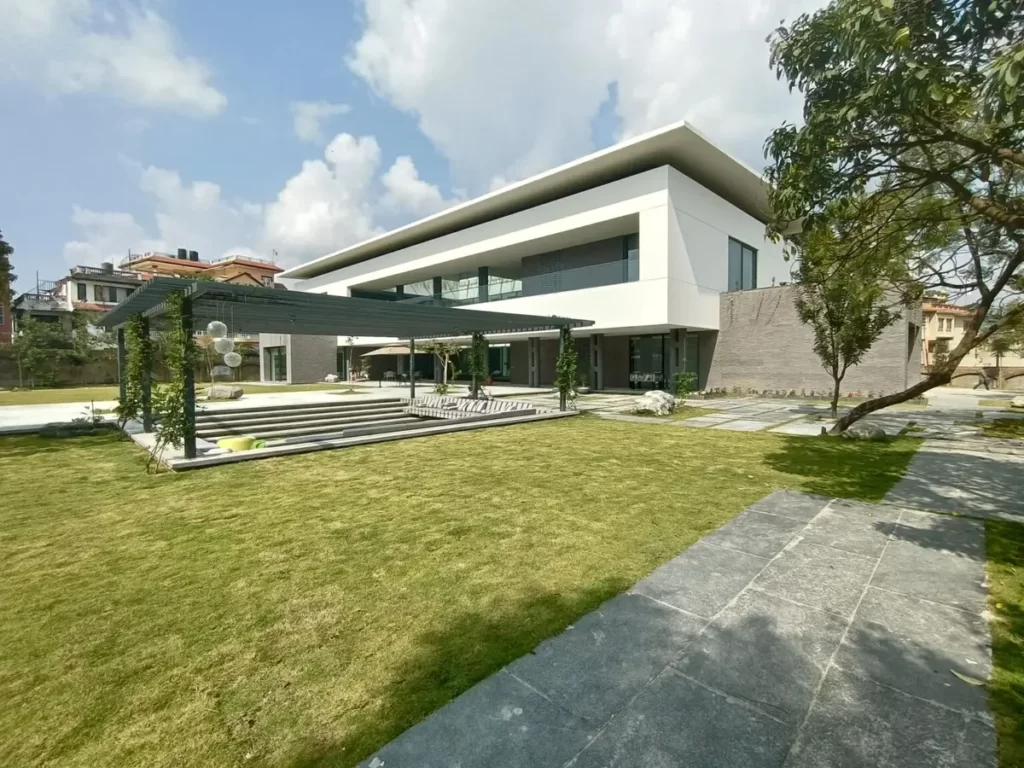
What is climate-responsive architecture?
Architecture is not independent of the site and its various characteristics. Design decisions change drastically according to the site conditions of the project and its context. Climate-responsive architecture focuses on the climatic conditions of the site on which the structure is built. While working on site analysis, data regarding the sun path, wind direction, rainfall, humidity and soil conditions are collected. This data impacts many facets of the building design.
Based on the location, the building is designed in alignment with the weather conditions. The climate is studied at macro and micro levels to understand the impact on the structure and surroundings. For instance, a building in a hot and dry region will have a compact form, and will be oriented in a direction where the heat gain is less. Similarly, design decisions will change for buildings in cold and wet regions.
Designed to save
The aim of climate-responsive architecture is not just to design as per the site, but to also reduce the energy load on buildings via passive techniques. By enhancing natural ventilation and providing natural sunlight through design solutions, we can significantly reduce the reliance on mechanical systems like air conditioning and radiant heating.
While considering the climate response, we also need to pay attention to the environmental impact as they are closely interlinked. For instance, if the construction material for a site comes from a production unit located far away, the energy consumed in the construction process increases. The solution? Use local materials close to the site.
Technological solutions to save energy in building operations have also evolved. Photosensitive lights are an example of an AI tool that helps reduce energy consumption. They adjust the intensity of the electric lights in the building in response to the available natural light and weather conditions outside. From a wider perspective, a designer needs to consider all the site forces – wind direction, sun path, amount of green cover on-site, and the available natural resources that can be preserved during the construction process.
Taking a step in the green direction
It is definitely a move in the right direction that many designers and builders are opting for green ratings like GRIHA at least on the commercial level. These ratings define parameters on which a building is rated for energy efficiency. Our focus should equally be on the residential level, where the buildings mostly disregard the importance of ratings. Raising awareness about the merits of energy-efficient design and ratings is of utmost importance.
The government provides subsidies and incentives to companies that use technological products and techniques to increase the energy efficiency of buildings. There is a focus on net-zero energy buildings/structures in which the energy consumed is equal to the amount of renewable energy produced on-site. The only issue with these solutions is a lack of implementation and high costs. Even though the scope is enormous, there is still a shortage of new players in the market.
Collaborating for a better future
Designers can also use vernacular techniques as they are climate responsive and environmentally conscious. It can be a bit tricky though, as keeping up with the advancements in the design world means using modern design solutions. We need to find a balance between vernacular and modern techniques. There is a lot of collaboration happening between craftsmen, artisans and designers. We cannot have an either/or approach where we can only choose one option. There has to be an inclusive approach where these ideologies can work in cohesion.
Green design at work
At ADND, we ensure that all our projects are subservient to nature. We recently completed a project in Nepal where the concept of an ‘Aangan House’ was incorporated in response to the climate conditions, as the summers and winters are equally harsh in Nepal. So the building design and orientation were such that the solar heat gain was maximized in winters and minimized in summers. Similarly, in Alibag, one of our projects follows an immersive design where the structure merges with nature, rather than imposing on it.
Growing with nature
In climate-responsive architecture, there is no one-size-fits-all solution. The important things to keep in mind while designing though are site conditions, environment response, vernacular techniques and technological solutions. With a little determination, creative thinking and effort, we can create beautiful structures that help us move forward and grow in harmony with our environment.


