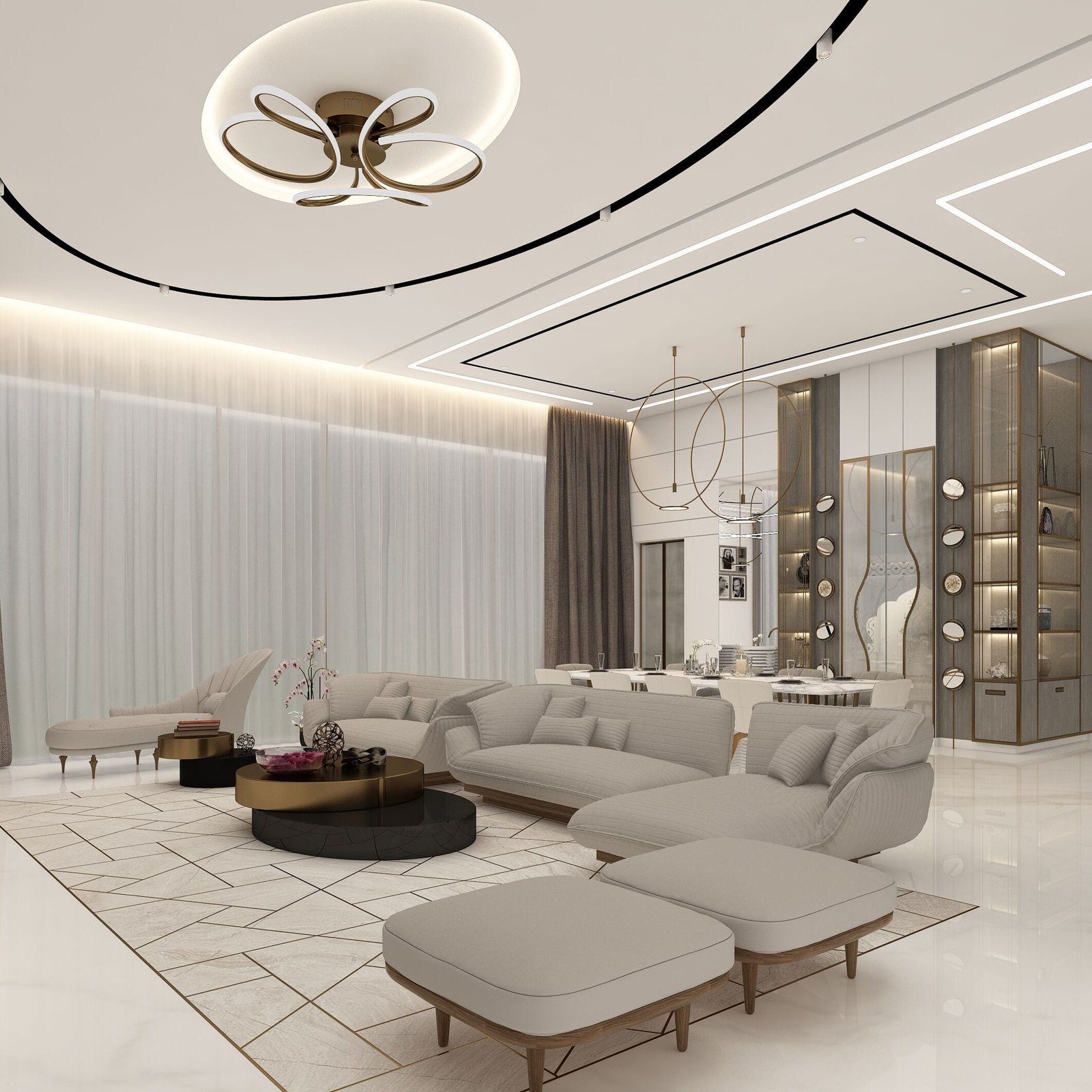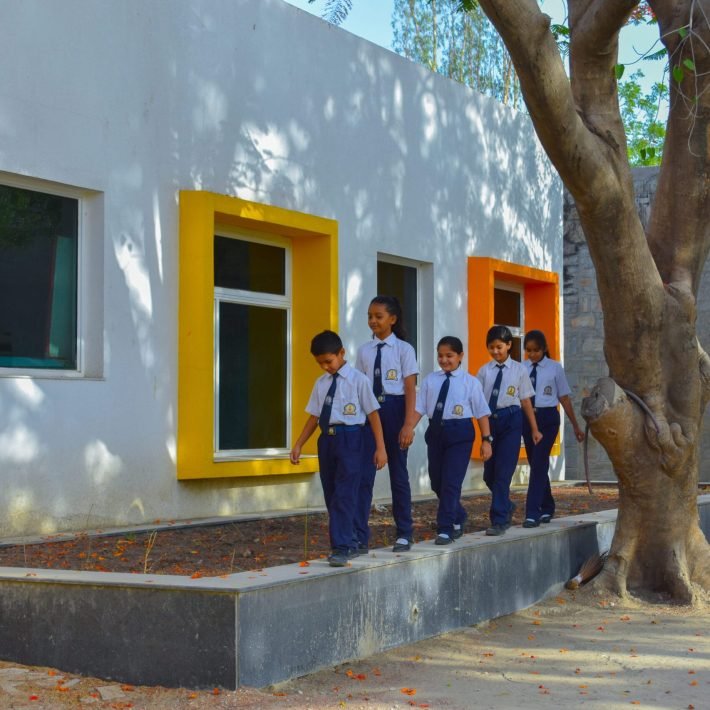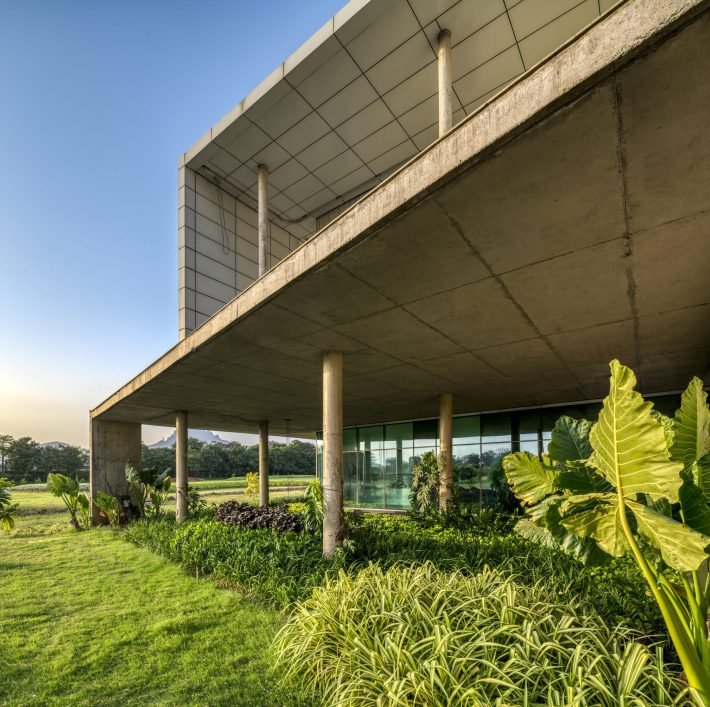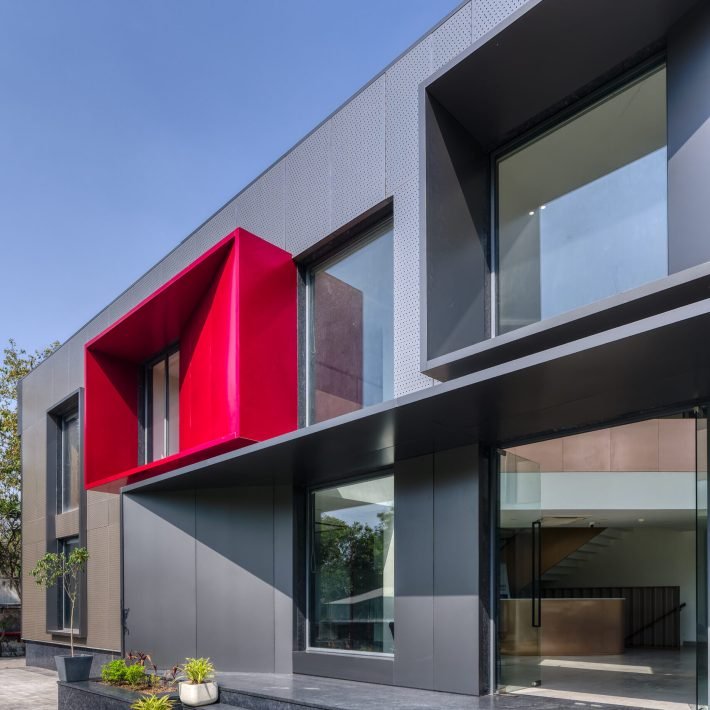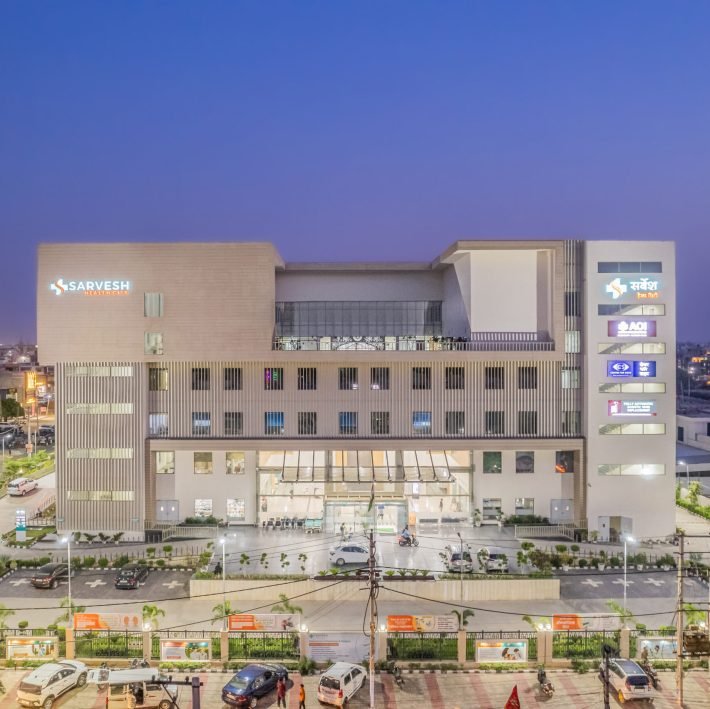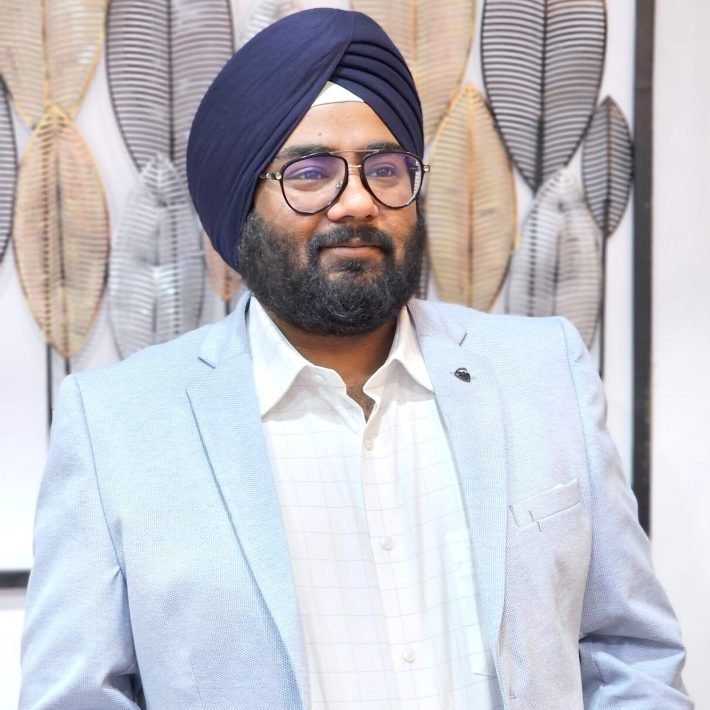In its 40-year of design journey, Advance Designs N Lifestyle (ADL) has distinguished itself by offering comprehensive solutions for luxury architectural and interior design services in India and worldwide. The firm has earned numerous honours, recognition, and awards in the fields of architecture and interior design, and they are proud of the accomplishment of more than 450 opulent projects.
It is a second-generation designing firm established by Hasmukh Shah, a qualified Interior Architect, who is the chief creative designer and visionary for all the endeavors. With his positive approach, he plays an integral role in guiding firm’s expansion ensuring a high standard of design quality. Since the last decade, the firm is led by Ar. Riddhi Shah & Ar. Darshan Shah.
Ar. Riddhi Shah being the principal Architect at ADL, leads project teams on all phases of design, from conception to completion, ensuring design and detail through a wide range of projects in the studio. She organizes the efforts of the entire project team while monitoring all aspects such as execution quality, schedule, and budget. Her passion for sustainable and research-based design eventually increases a project’s true value regardless of the ever-shifting and evolving design trends. Every project is thoroughly examined and thoughtfully executed according to the requirements, project viability, context and most importantly its impact on the surrounding.
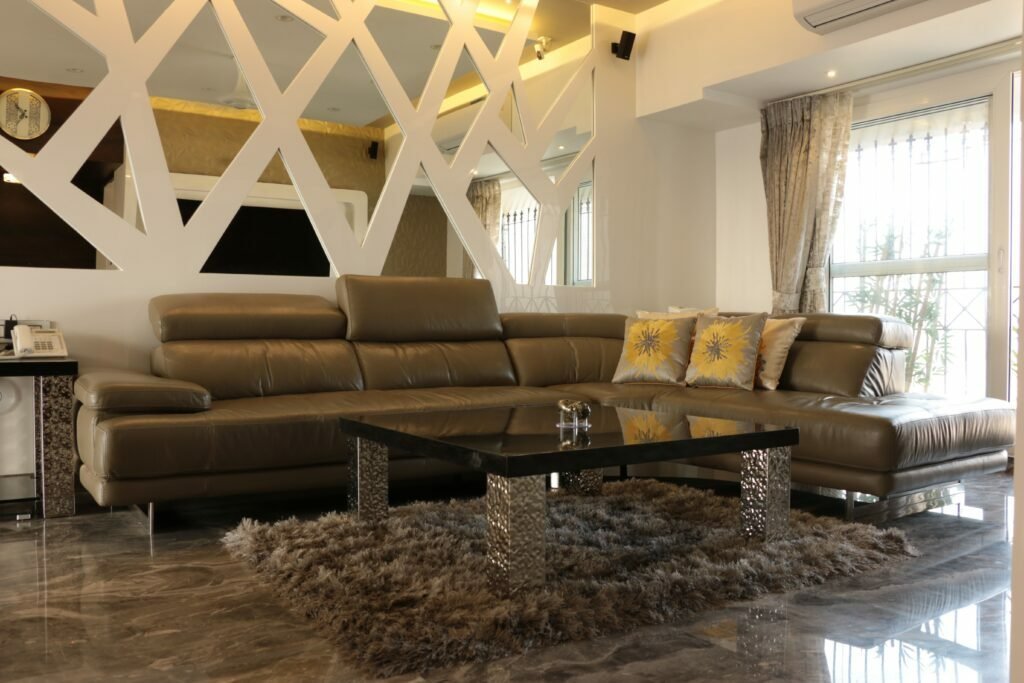
In 2015, Darshan earned his Masters in Environmental Architecture from the IEA, Mumbai, founded by Rachna Sansad. For his outstanding post-graduate thesis in architecture on waste water management, he received a national award.
His involvement in a variety of projects demonstrates his versatility as an architect. Being a Multi-Disciplinary Design Company, ADL has successfully completed several architecture and interior projects of various sizes in the sectors of luxury residences and mansions, hotel, retail, institutional, and commercial spaces.
ADL is the perfect blend of great experience and youthful dynamism. Their design approach is based on the key values of ADL, which are innovation, design quality, and sustainability. We strive to perfect even the tiniest details and specifications of projects.
In Conversation with Society Interiors and Design the team shares their unique style and future vision.
What is the most unique thing about your portfolio?
Our portfolio’s most distinctive features are our effective space planning and future-ready facilities that can incorporate rapidly changing technological trends.
What is your future vision for our firm?
To create architectural elements for an immersive digital environment where users can communicate electronically. Our goal is to dominate the Metaverse Platform as the top architects.
Shah’s Residence
The design team created a 2,050 square foot home that is a real representation of its owner’s individuality while incorporating the ever evolving style trends. The team created significant areas that are both comfortable and opulent in accordance with the client’s instructions. This apartment was created as a blend of Neo-Classical and Contemporary design styles to achieve the ideal balance between aesthetics and utility. selecting elegant materials and colours like white, cream, grey, yellow, green, and other soft tones. As accent colours, we employ red, silver, gold, and black. Low-contrast colour palettes are typical of patterns. A home with a 2,050 carpet area that is a reflection of the team’s understanding of the constantly evolving design trends.
Automation controls the lighting across the entire apartment, allowing for the creation of various moods in the same area for various occasions. Sandstone artwork that was 3D CNC cut decorates the foyer. The kitchen entry is best viewed from the dining area thanks to an aesthetically pleasing archway. “There is a corner unit at the end of the corridor, and it seems like a nicely built unique design corner. When opened, the grooves interlock with each other,” says Riddhi.
Customized metal grill with mirror as a background becomes the focal point of the dining room backdrop and serves as the entrance to a very distinctively built powder room that combines Oynx Marble and Sandstone.
The owner’s favourite room is the master bedroom, which features a fluid light fixture that merges in with the wall panelling. With only those lights on for the evening, it fosters a sense of serenity. Various than smart automation, we put other smart mechanisms around the house, such as motorised pop-up TVs with swirl mechanics in two bedrooms so that the unobstructed views from each room’s two enormous windows could be enjoyed.
Overall, the clients are really pleased with the outcome.


