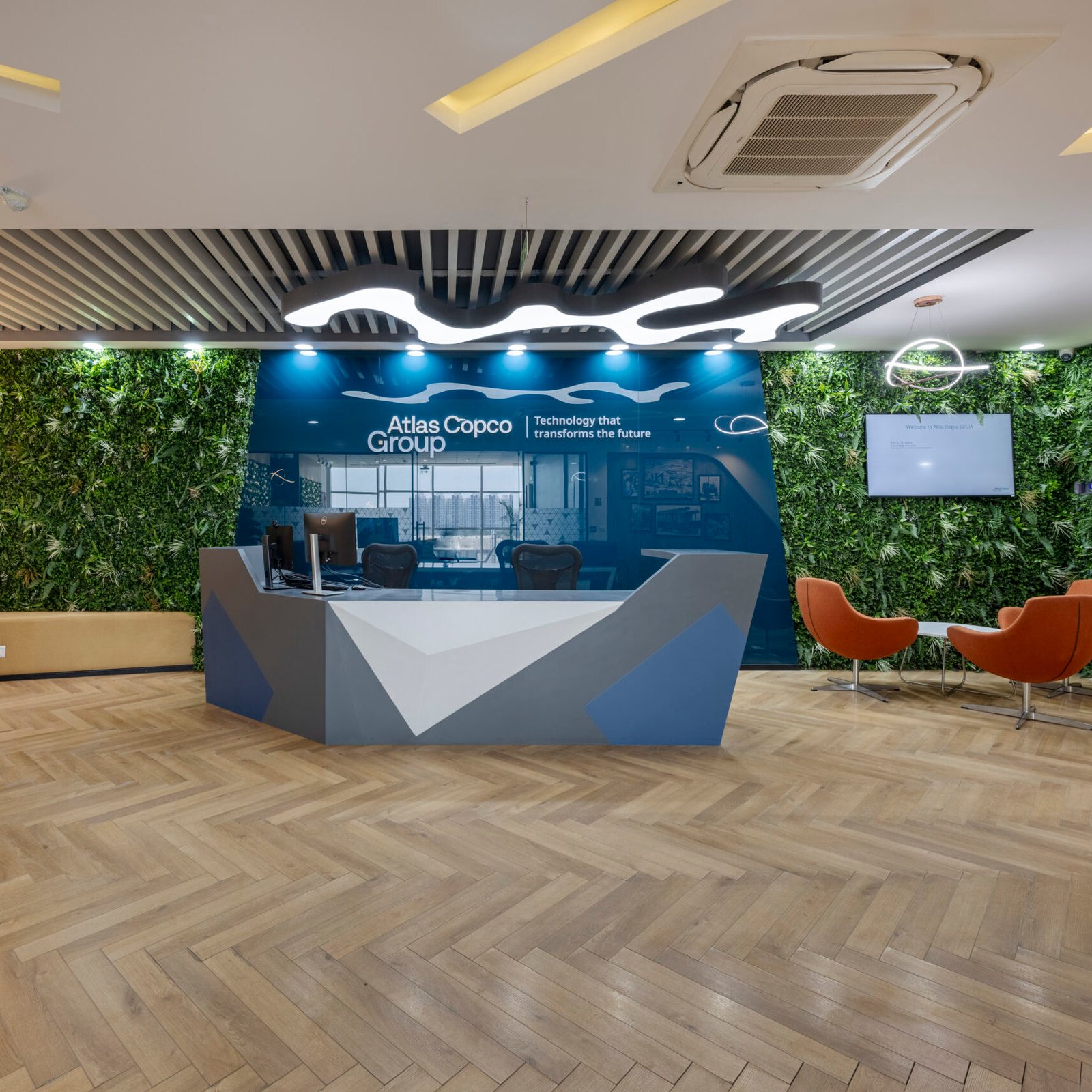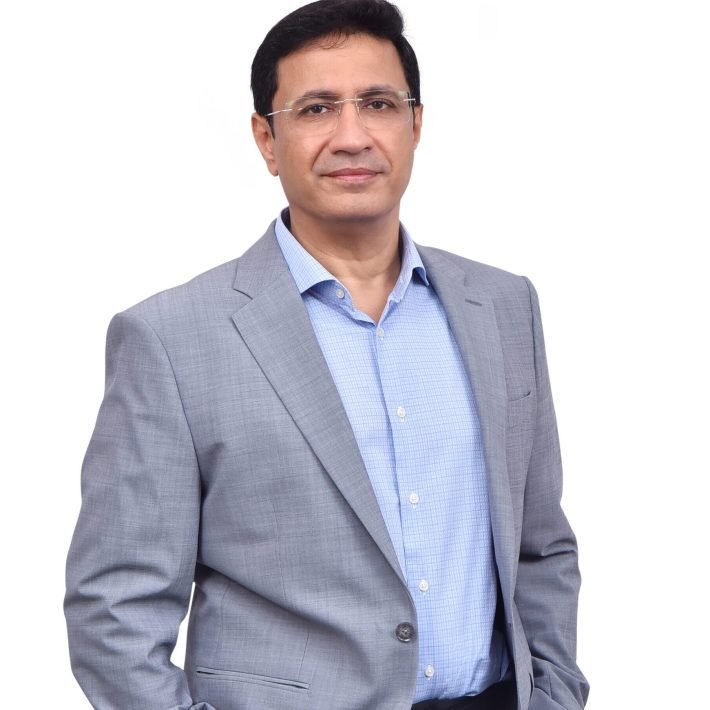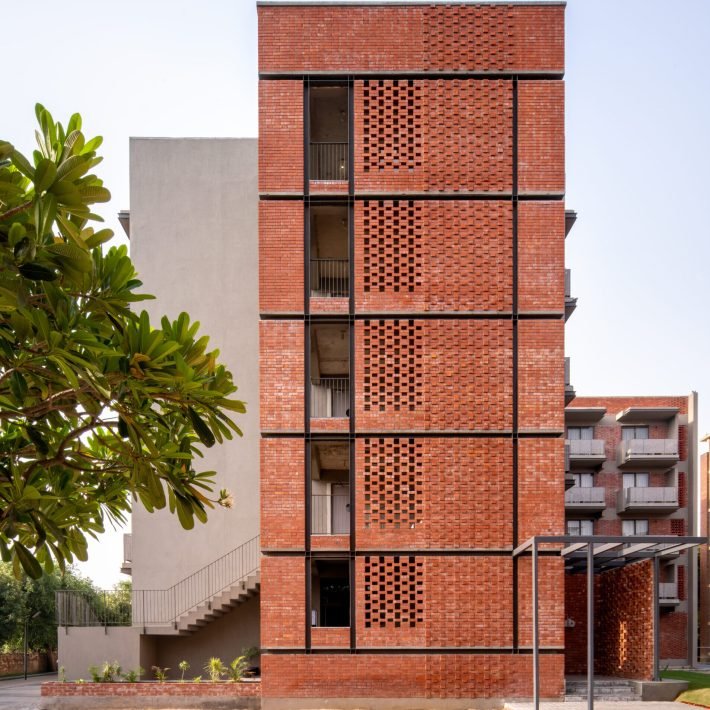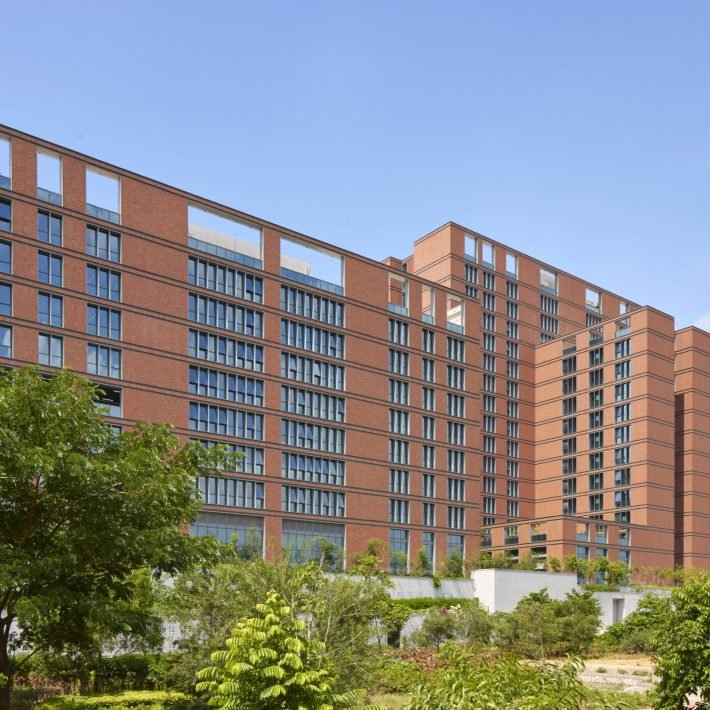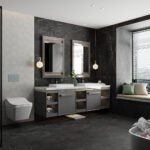Ar. Kapil Sedani, Creative Director at Transitions Design Pvt Ltd., spearheaded the ambitious project to design an office space that reflects Atlas Copco’s core values of sustainability, innovation, and global impact.
Designing an office space that embodies the essence of Atlas Copco—its commitment to sustainability, innovation, and global impact—was a challenging endeavour accomplished by Ar. Kapil Sedani, Creative Director, Transitions Design Pvt Ltd. This project required a blend of creativity, practicality, and foresight. “Our goal was not just to create a physical workspace but to craft an environment that nurtures creativity, enhances productivity, and supports the well-being of every employees.” says Kapil Sedani.
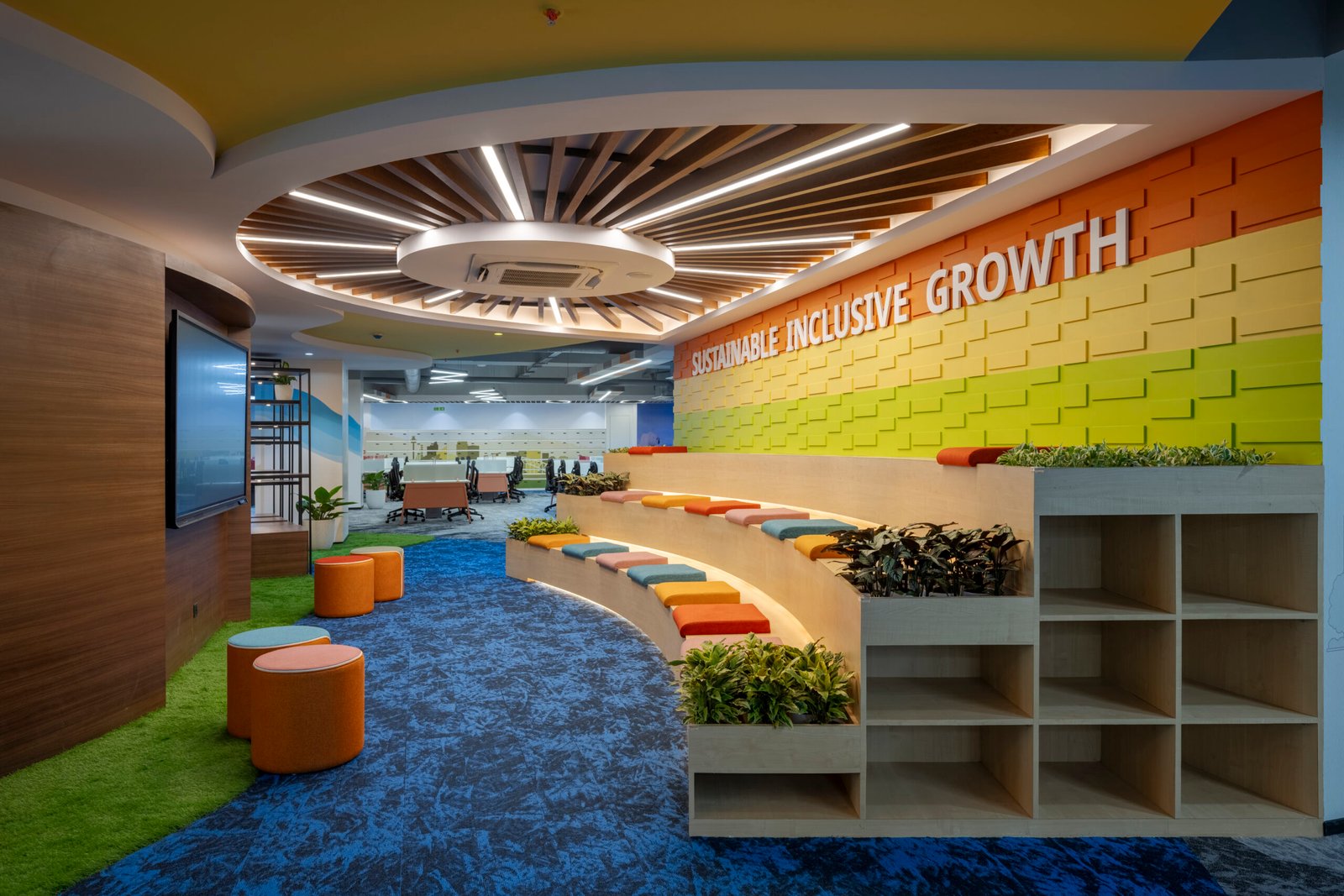
The designed process started with a deep dive into Atlas Copco’s organizational culture and operational dynamics. Adapting their established work culture to a new, more collaborative environment posed a significant challenge. Their approach involved understanding the client’s unique needs and aspirations, ensuring that the redesigned office space would align seamlessly with their corporate identity and goals.
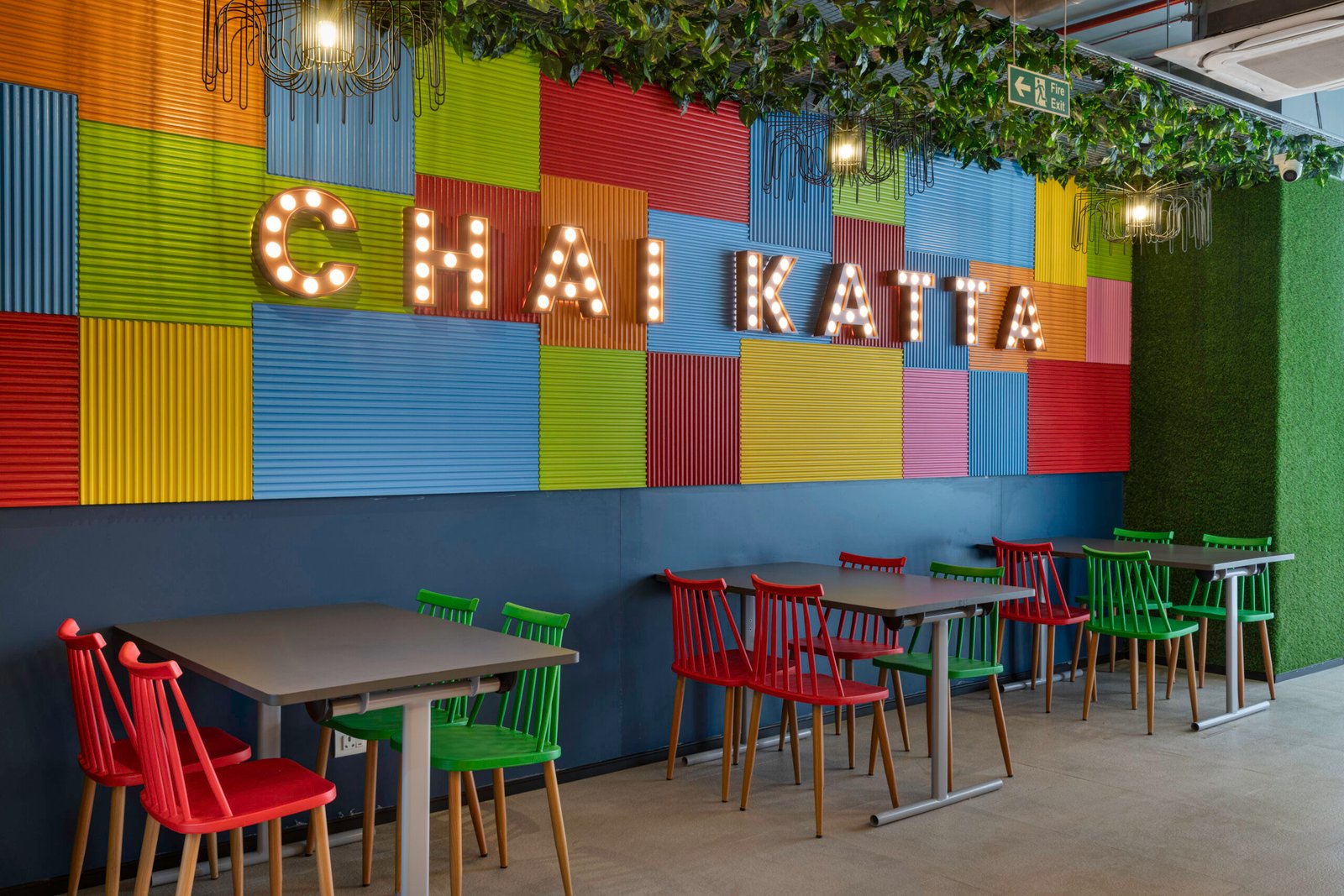
The design of the Atlas Copco office extended beyond mere aesthetics to prioritize functionality and employee experience. The reception area, for instance, was crafted to embody biophilic design principles, welcoming visitors with natural materials and a serene ambiance. Thoughtfully designed workstations offered ergonomic seating, adjustable desks, and integrated storage solutions to support productivity and comfort throughout the workday.
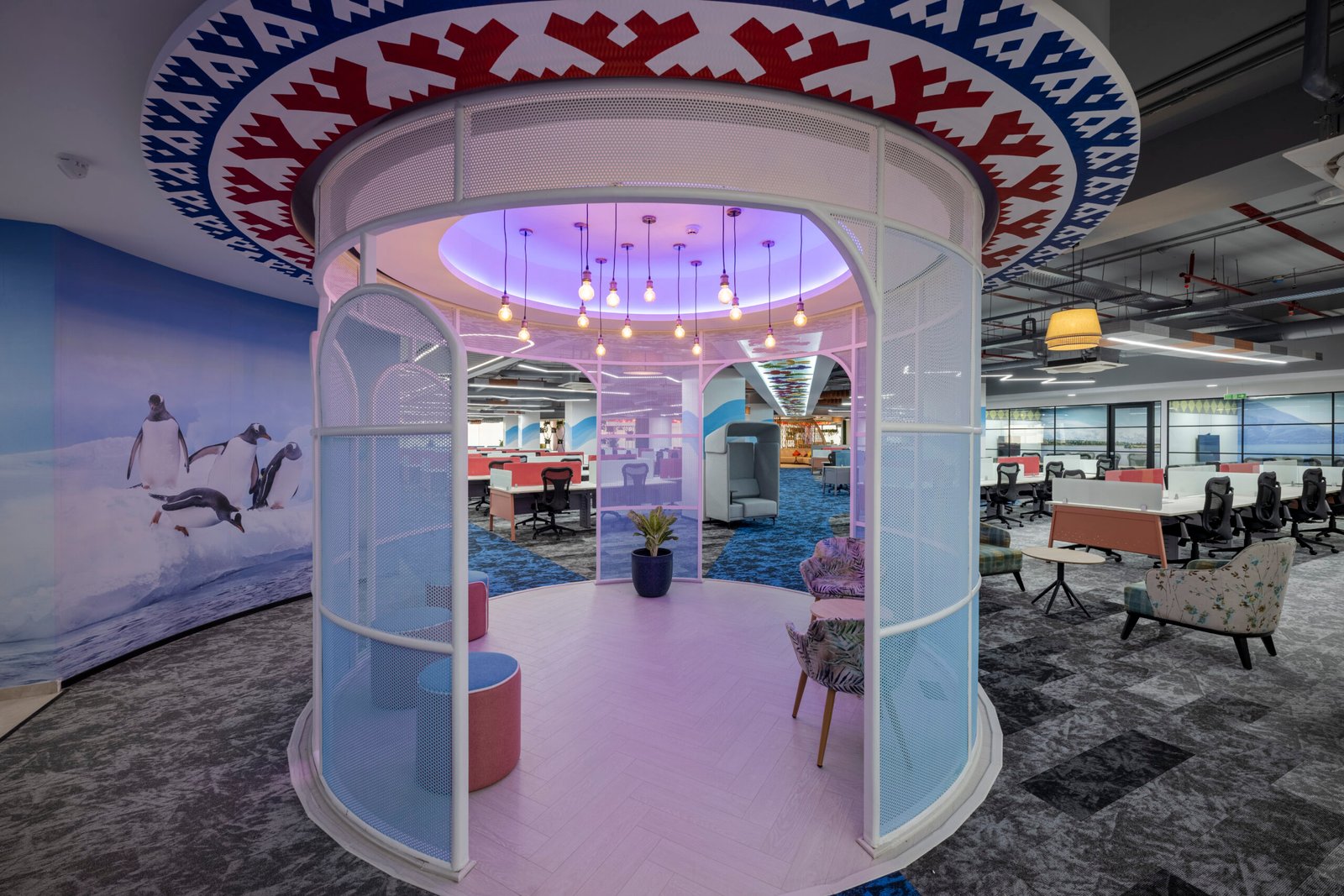
Collaborative spaces were strategically positioned to foster teamwork and creativity, while quiet zones provided opportunities for focused work and reflection. Breakout areas and communal lounges encouraged informal interactions among employees, promoting a sense of community and camaraderie within the workplace.
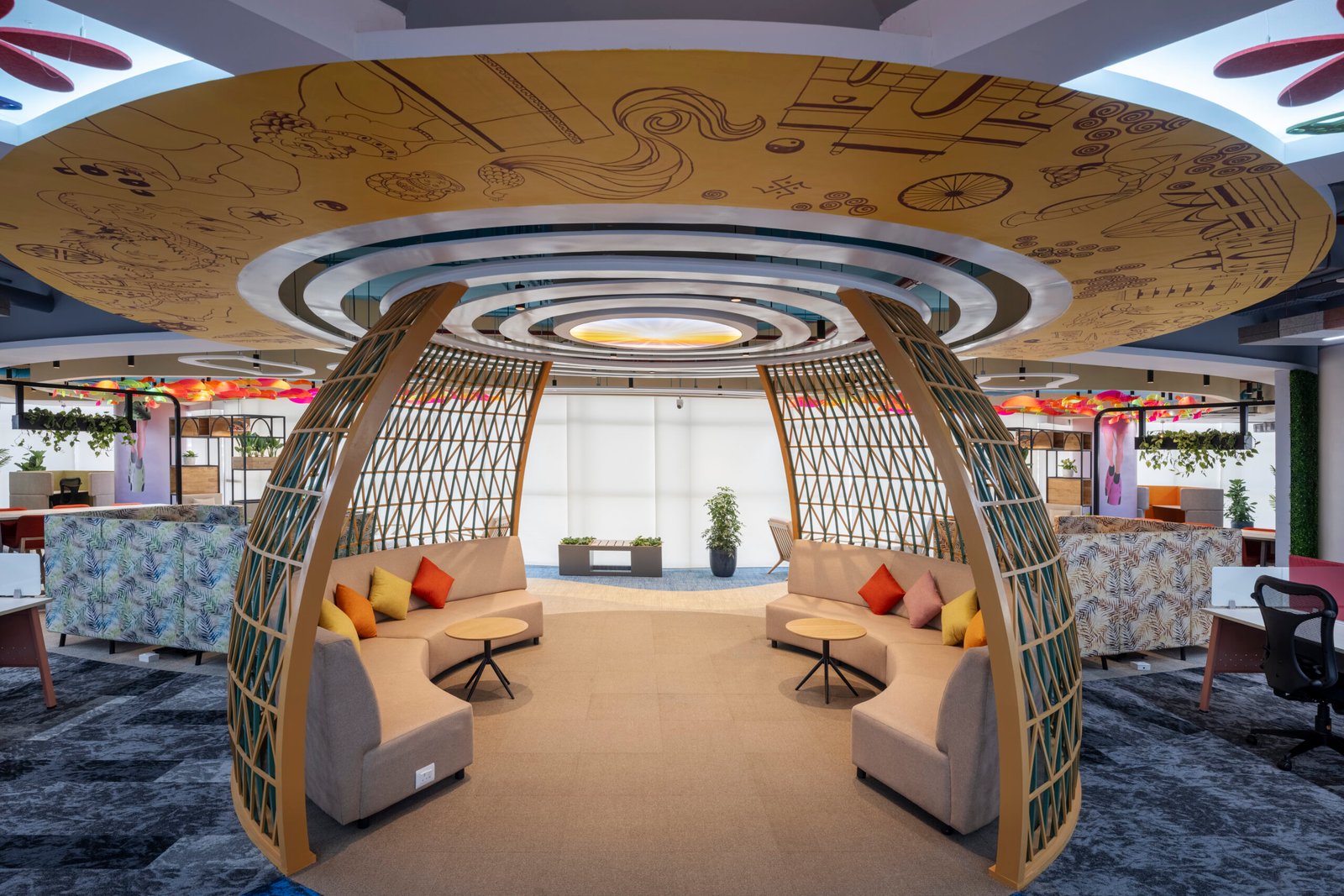
One of the primary considerations was the integration of modern workplace trends that promote efficiency and employee satisfaction. This required the team to strike a delicate balance between open, collaborative spaces and private, focused areas. By incorporating flexible design elements and advanced technological solutions, the team has aimed to create an adaptable workspace capable of evolving with the company’s future needs.
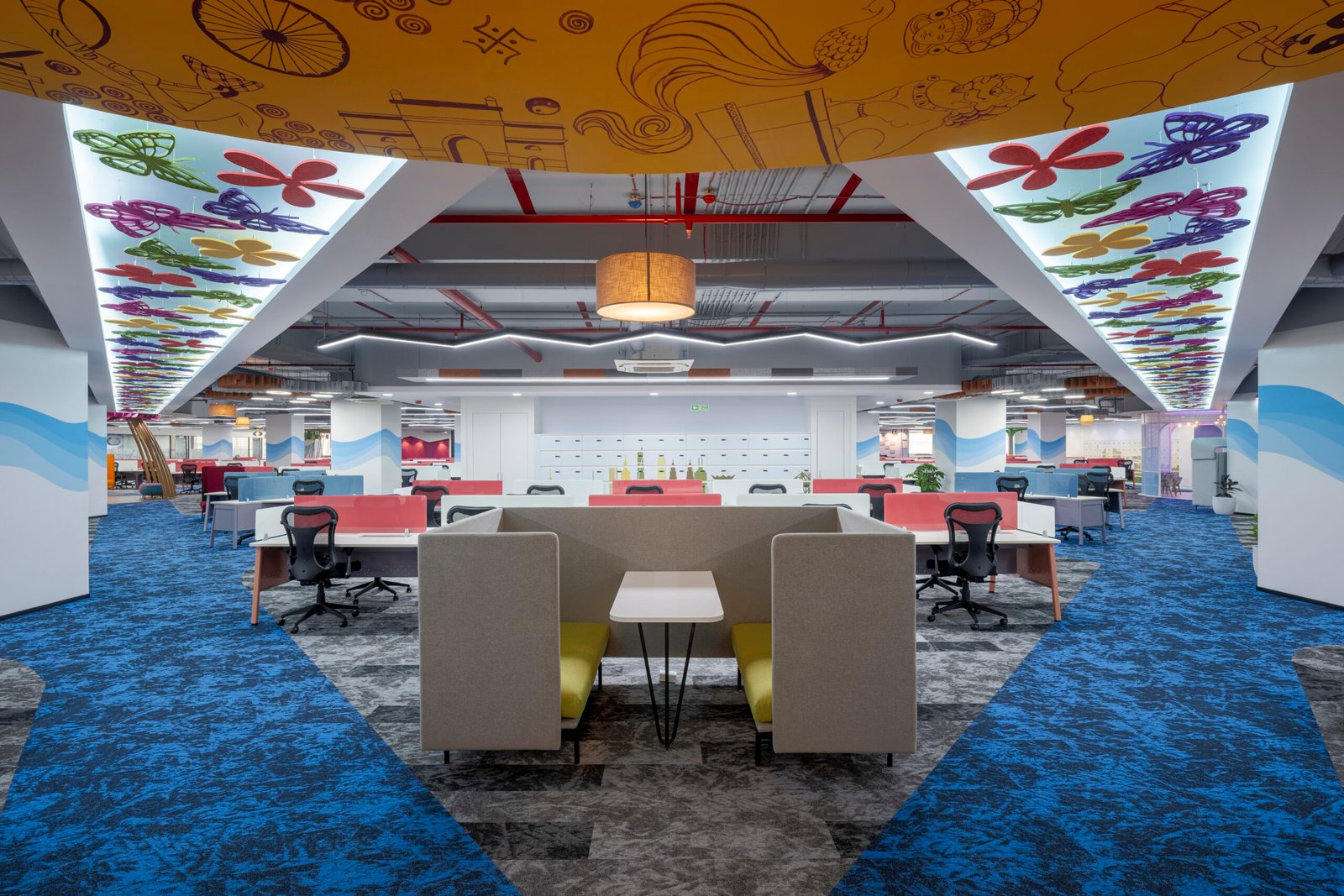
Further, translating Atlas Copco’s vision into a tangible office design involved a collaborative process characterized by iterative design cycles and continuous feedback. We engaged closely with key stakeholders to understand their vision and expectations for the workspace. Through comprehensive consultations and design workshops, we crafted multiple conceptual frameworks that evolved into a cohesive design strategy.
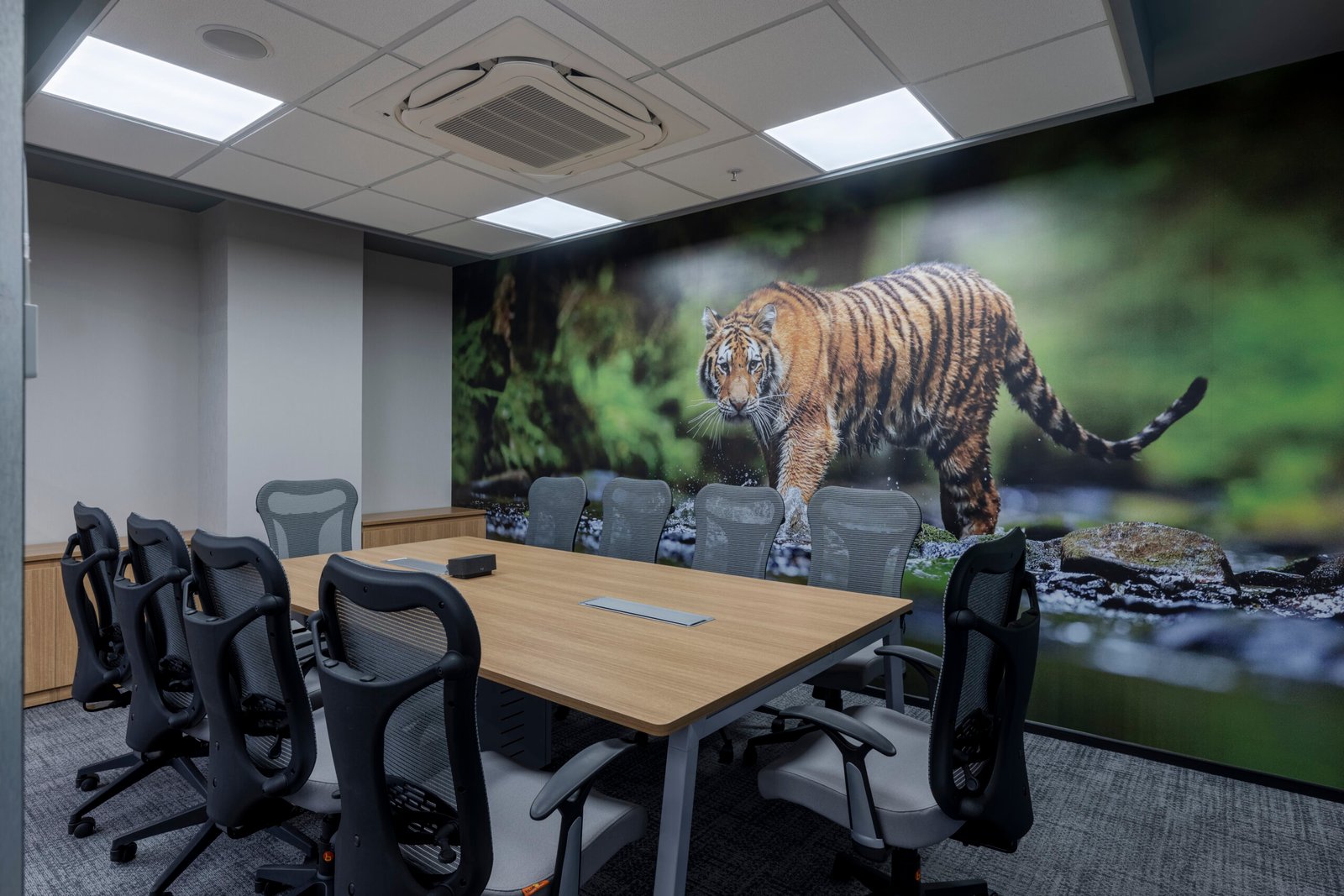
The client’s preferences and requirements served as the guiding principles for the team throughout the design process. From layout configurations to interior aesthetics, every decision was meticulously tailored to reflect Atlas Copco’s corporate ethos and support its operational objectives. By fostering an open dialogue and incorporating client feedback at each stage, the design team ensured that the final office design not only met but exceeded their expectations.
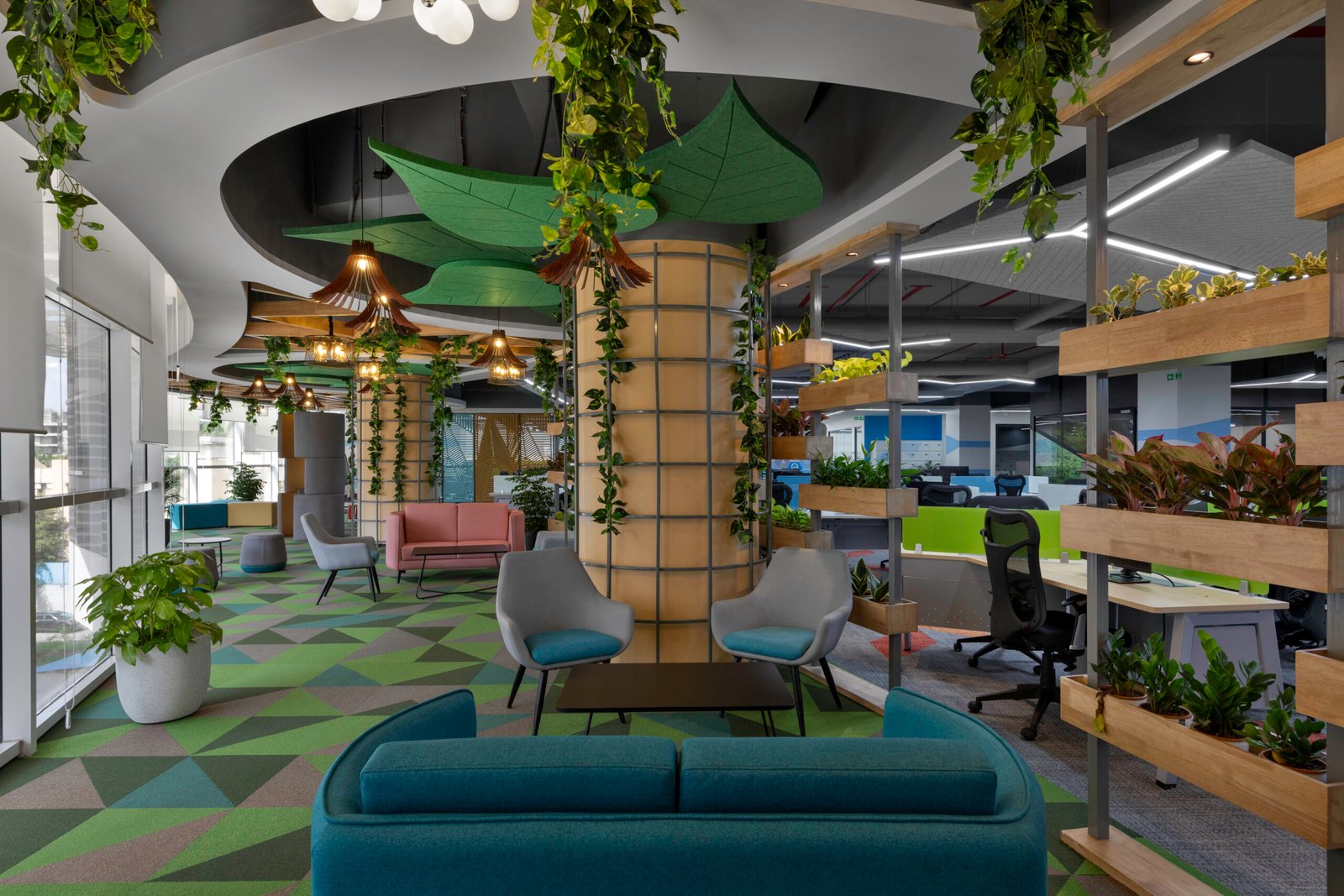
Central to their design philosophy was the optimization of office space to maximize functionality, efficiency, and employee comfort. The design team has strategically planned the layout to facilitate seamless workflow and enhance collaboration among teams. Open-plan workstations were complemented by designated meeting rooms and breakout areas, providing employees with diverse settings to conduct their work effectively.
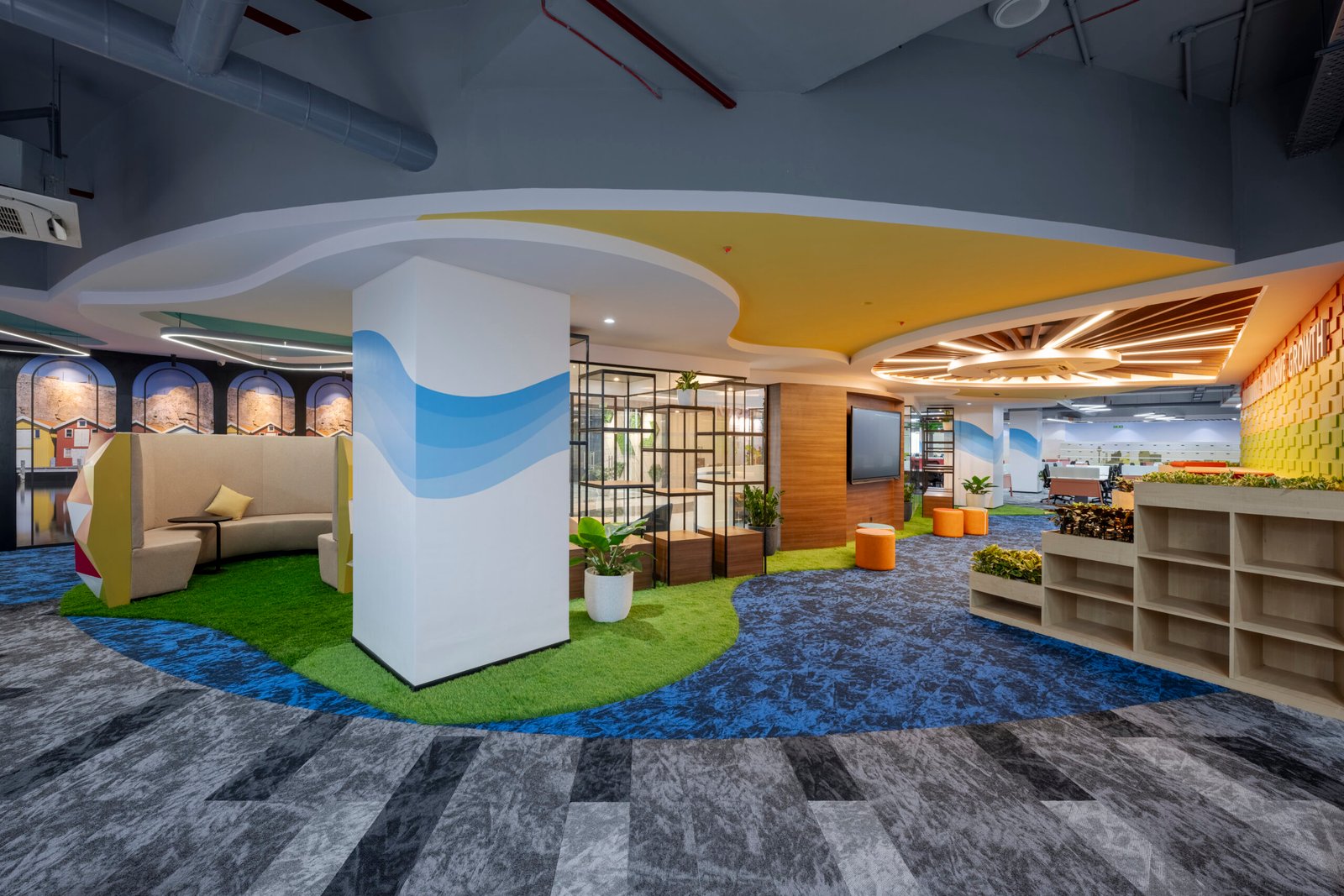
Technological integration played a crucial role in optimizing the office environment. The workspace is equipped with state-of-the-art technology hubs, high-speed internet connectivity, and advanced audio-visual systems in meeting rooms. This infrastructure not only supported day-to-day operations but also enabled seamless communication and collaboration across teams, regardless of physical location.
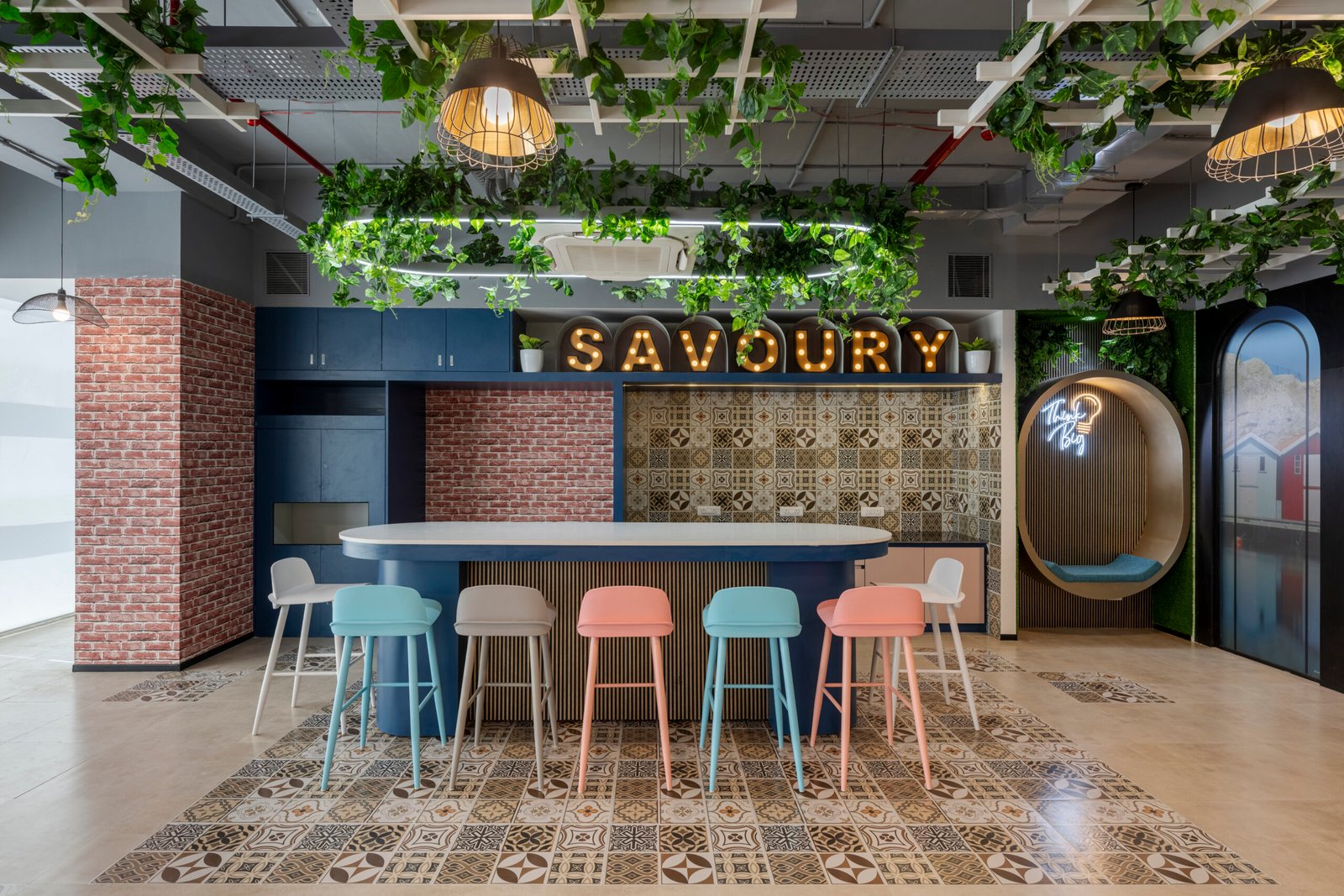
“A defining feature of the Atlas Copco office design was the thematic integration of the “7 Continents and Water for All” concept. This innovative approach sought to celebrate global connectivity and environmental stewardship through symbolic representations within the workspace. Each thematic zone—inspired by different continents—was enriched with interactive elements and biophilic design principles.” Explains Kapil.
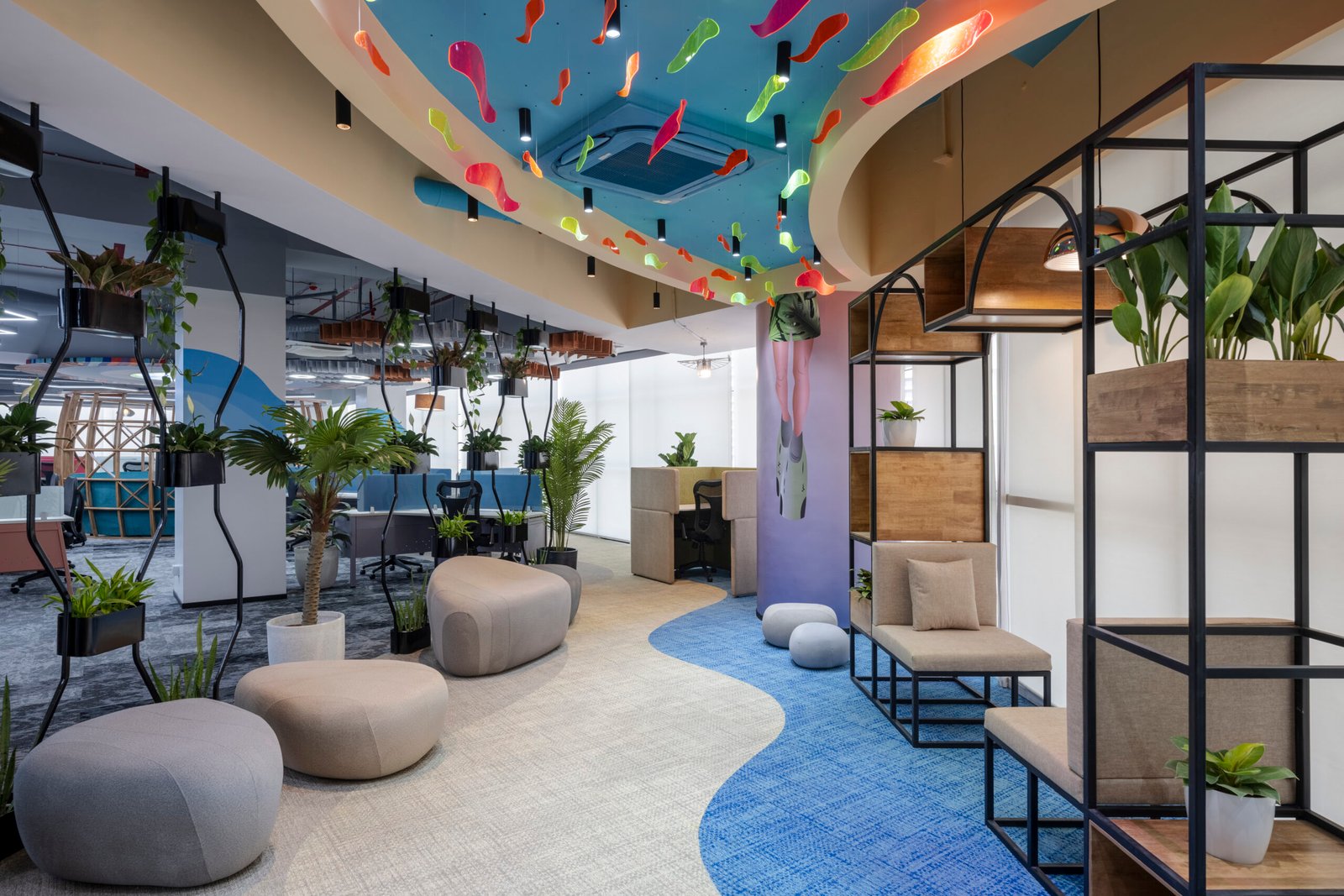
The thematic zones serves as multiple purpose areas, acting as functional workspaces, cultural showcases, and sources of inspiration for employees. From North America’s technological innovations to Africa’s natural beauty, each area has been designed to evoke a sense of connection and appreciation for the diverse cultures and environments that Atlas Copco operates within.
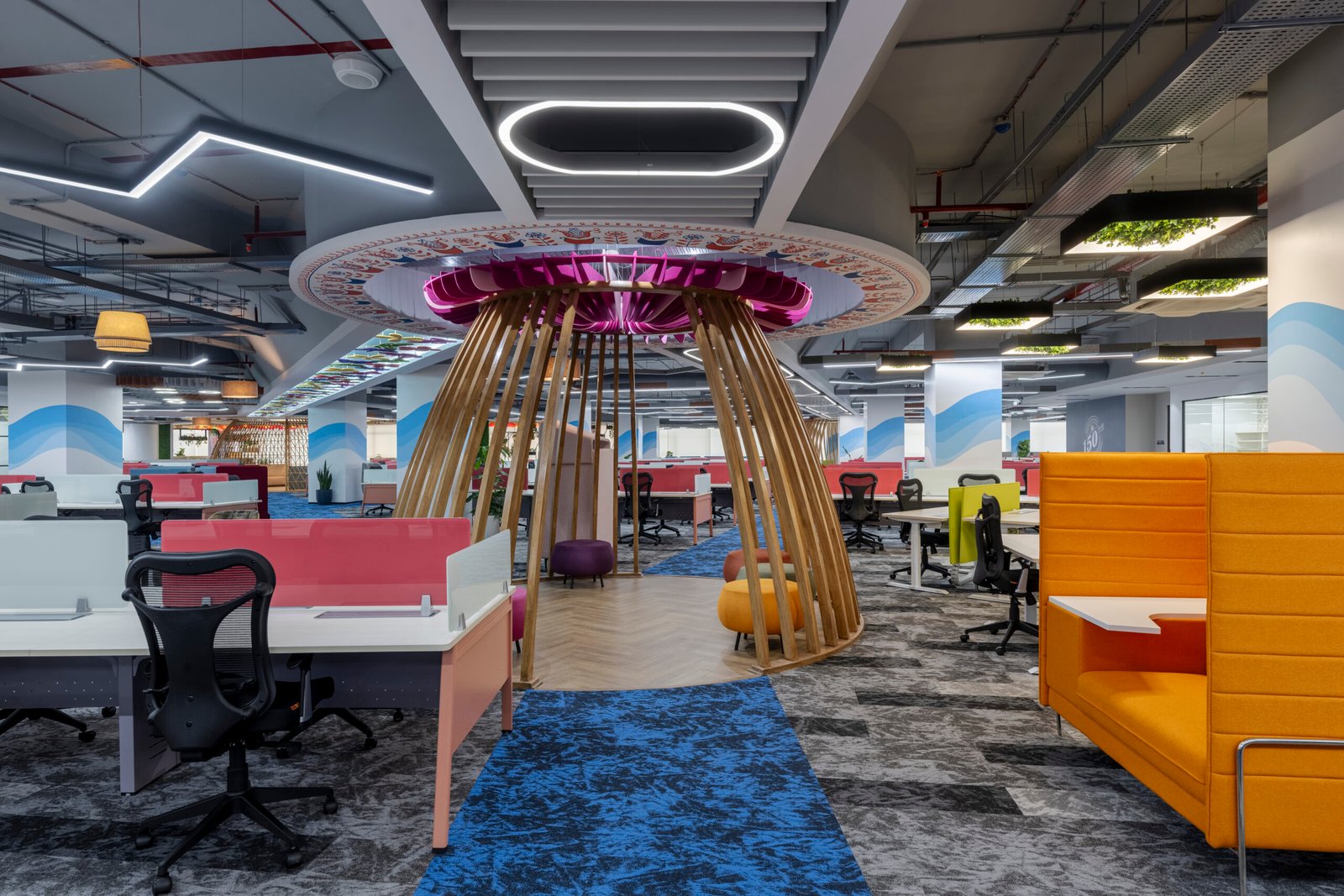
Aligned with Atlas Copco’s commitment to sustainability, the choice of materials was guided by eco-friendly principles and durability. The team opted for recycled materials for construction, utilized low-VOC paints and finishes, and installed energy-efficient lighting and HVAC systems. These sustainable practices not only reduced the environmental footprint of the office but also contributed to a healthier indoor environment for employees.
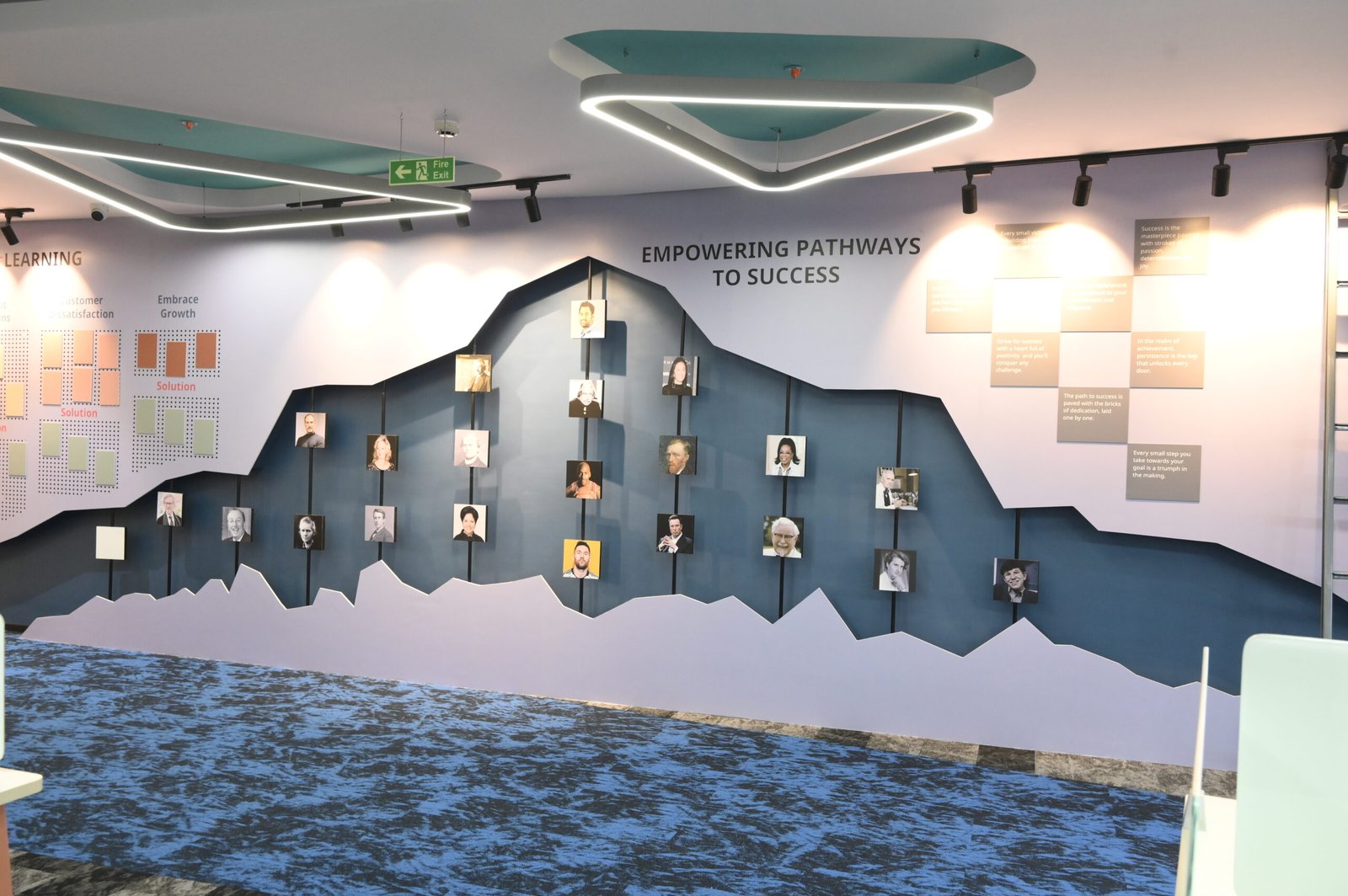
Beyond material selection, sustainability was woven into every aspect of the office design. We incorporated biophilic design elements—such as natural lighting, indoor plants, and ergonomic furniture—to enhance indoor air quality, promote employee well-being, and create a more inviting workspace overall.
As Atlas Copco continues to evolve and expand its global footprint, the redesigned office space will serve as a hub for collaboration, creativity, and growth. It embodies the company’s spirit of innovation and its dedication to making a positive impact on both a local and global scale. By setting new standards in office design and environmental stewardship, the Atlas Copco office paves the way for a brighter, more sustainable future in the corporate world.
Photo credit: Prashant Bhat


