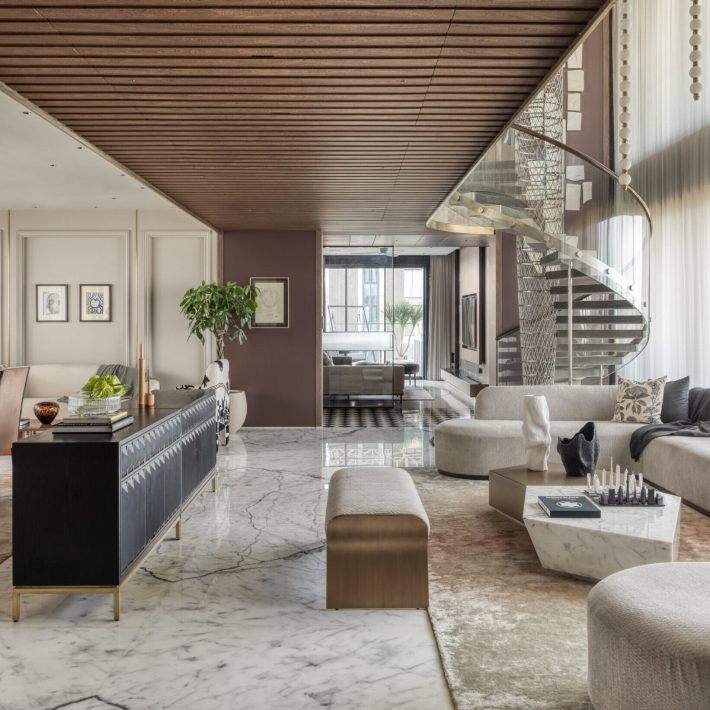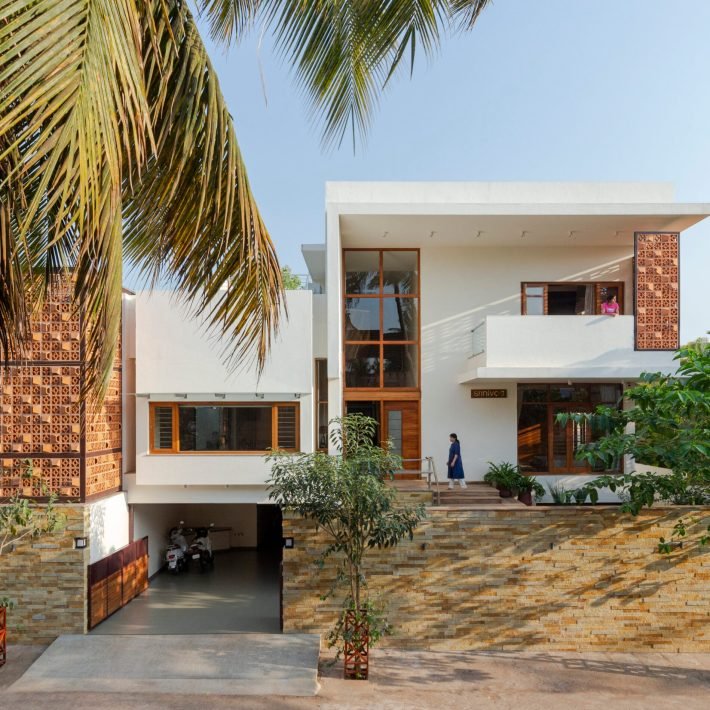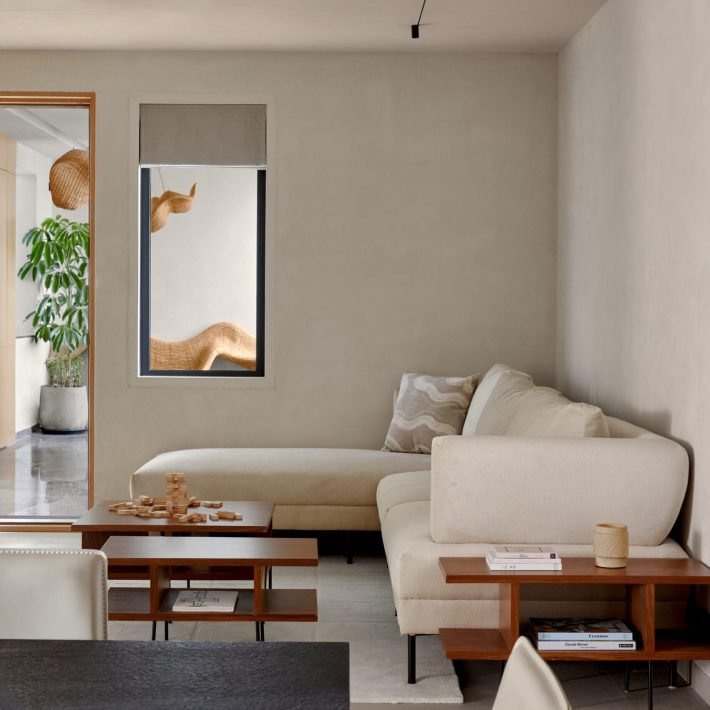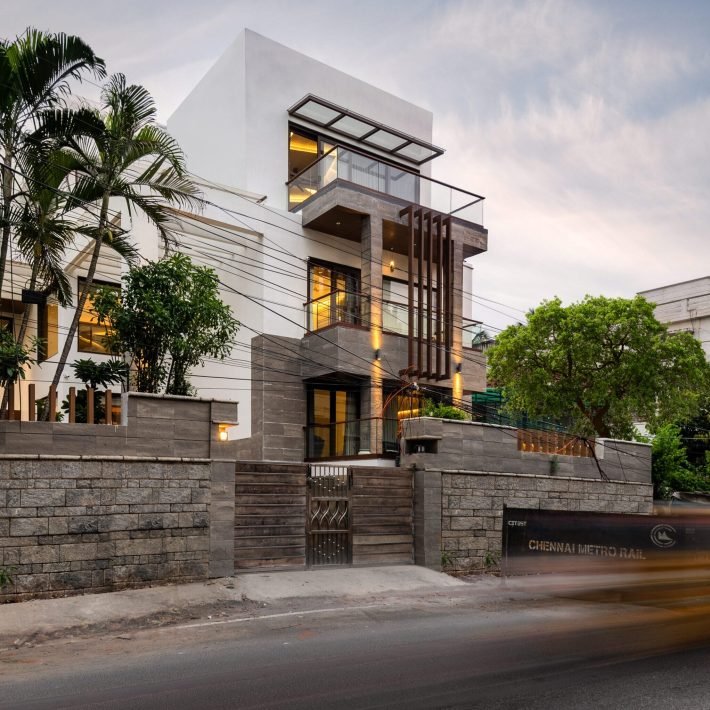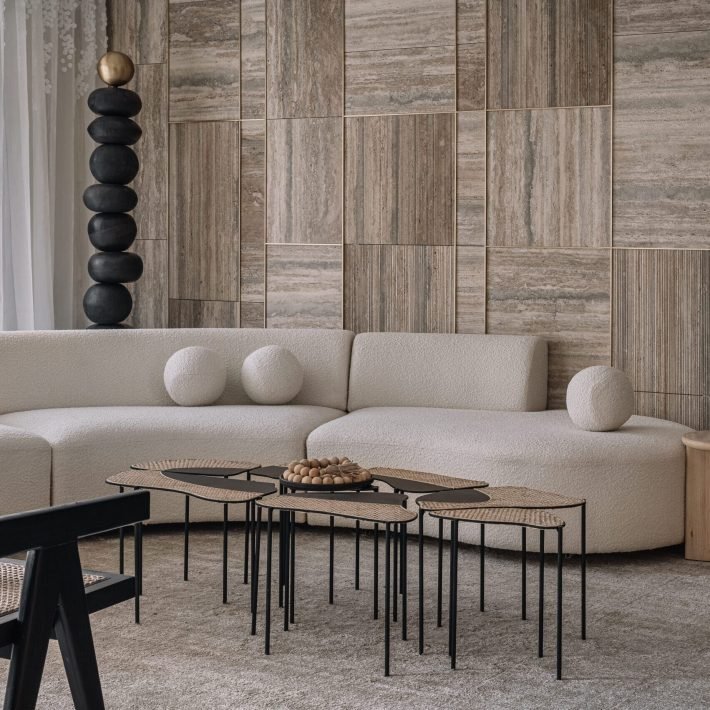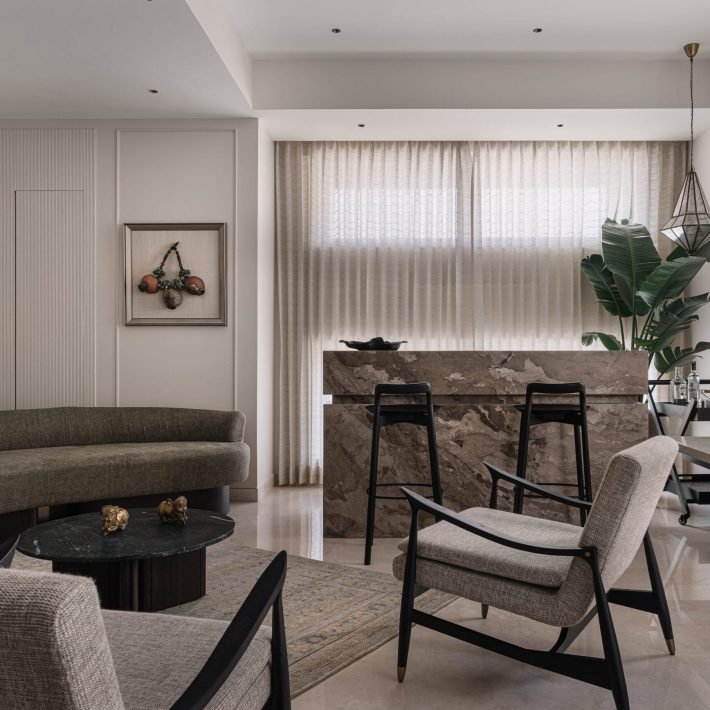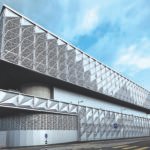Ashish Pancholi Architects weaves class within the calming interiors of this Bhubaneshwar bungalow.
This exquisite residence designed by Ar. Ashish Pancholi of Ashish Pancholi Architects offers a unique blend of modern luxury and serenity. With 10,200.00 sq. ft of carefully designed space, it captures understated elegance through its bespoke textures, and a clutter-free, stylish ambiance.

Ashish Pancholi Architects is a multi-disciplinary architecture and interior designing firm founded in 1994, headed by Ar. Ashish Pancholi and has marked its presence in various cities at pan India level. With extensive experience of about 30 years, Ashish, has successfully completed various projects from architecture to interiors in residential, commercial, institutional, retail and hospitality sectors with the philosophy to create innovative and functional space from moderate space that reflects his commitment towards creative design.

Located at Bhubaneshwar-Odisha, for this 6 BHK bungalow, one essential criterion for the team was to design the interior with a distinct feel and soothing ambience. Explaining the brief and design process, Ar. Ashish Pancholi, Principal architect of Ashish Pancholi Architects says, “The inspiration for this bungalow has been derived from the simplicity and functionality of a cube. The modern aesthetics of the bungalow employs a combination of textured plaster and stone cladding exterior walls creating masses and voids within the cube.”

While you enter the house, one is greeted by the attractive main door that is finished with lacquered veneer with grand antique handles, lending a distinctive look. On arriving to entrance hall, decorative inlay flooring and large Ganesha mural on wall enhances the overall feel of this area. Multipurpose hall, designed in rustic look with wooden flooring, brick wall panelling and stretched ceiling panels further accentuates the overall ambience of ceiling skylights.



The bungalow has ground plus two upper floors with terrace equipped with swimming pool and deck with uninterrupted view of flights landing and take-off from nearby airport. Ashish futher informs, “Use of double glass glazing wooden looked UPVC windows ensures excellent sound insulation, which also provides high energy efficiency.” The golden finished internal lift with glass sliding doors further reflects panache and style. Another highlight of the space is the lower level that has an east facing entrance veranda with a huge canopy. Upper level has split levels for living-dining area and kitchen and three bedrooms. The double height living space is simply splendour with Statuario Italian marble flooring and cove cuts in the false ceiling with indirect mood lighting with huge chandelier. Heighted Italian marble cladded wall unit with Lacquered veneer panelling has been designed to be in proportion with volume of the living area. Dramatic use of lights enhances the ‘Radhe-Krishna’ mural on wall, thus lending grandeur effects to living area. Plush Italian leather sofa set with centre and side tables add richness. The state-of-the-art yet clean line kitchen having Quartz top counter is fully functional with built-in hob, chimney, built-in oven and microwave.


Each bedroom boasts of a style statement. “Mix use of Italian marble with textured wooden flooring of bed rooms and changing rooms with in match lacquered veneer panelling on wall gives rich classy appeal. Italian leathered double bed blends with the backdrop”, adds Ashish. Washrooms are very creatively and elegantly designed with separate dry and wet areas. Extensive use of Italian marble wall cladding merged well with highlighter wall tiles in shower cubicles; use of state-of-the-art Italian sanitary fittings and shower system adds to the maximum comfort.



Ashish Pancholi Architects have truly understood what the client wanted. They have created a space that feels luxurious yet inviting, adaptable yet personal. It’s a testament to the team’s vision and dedication.



