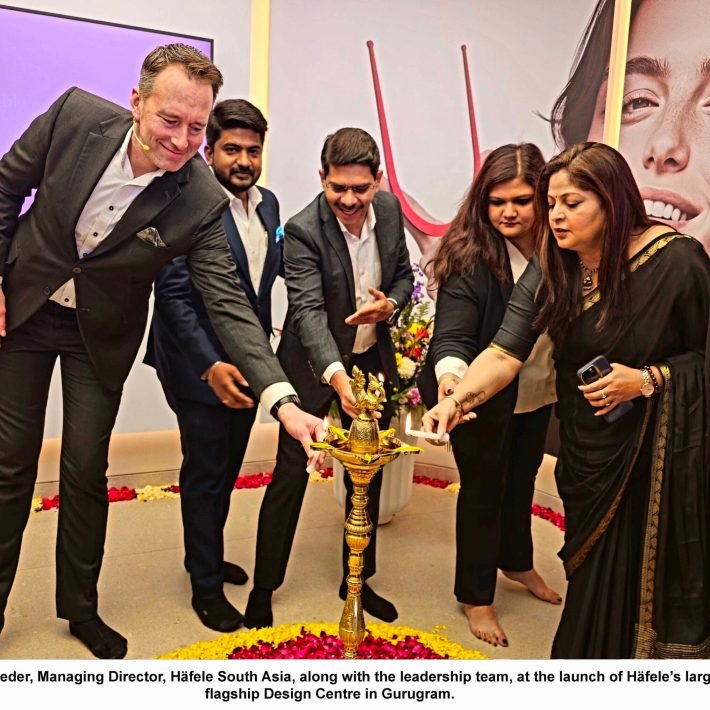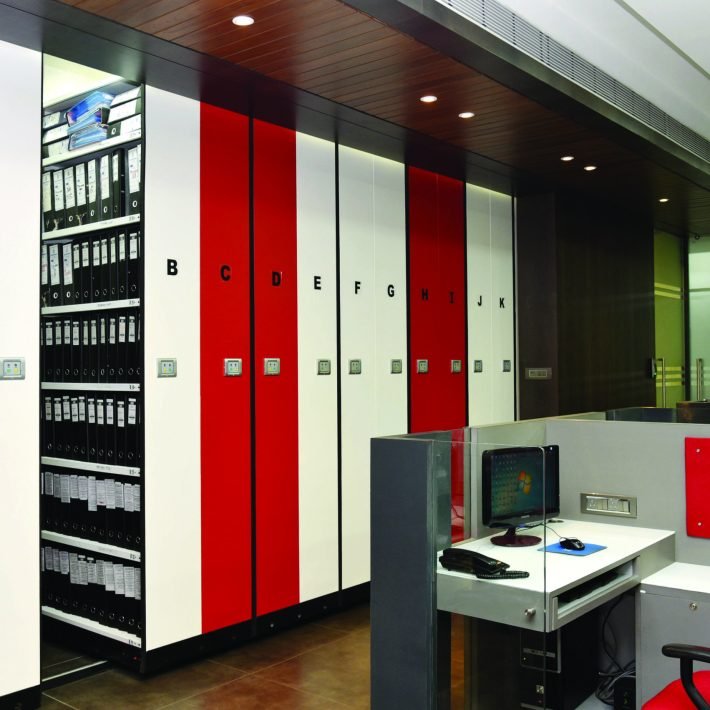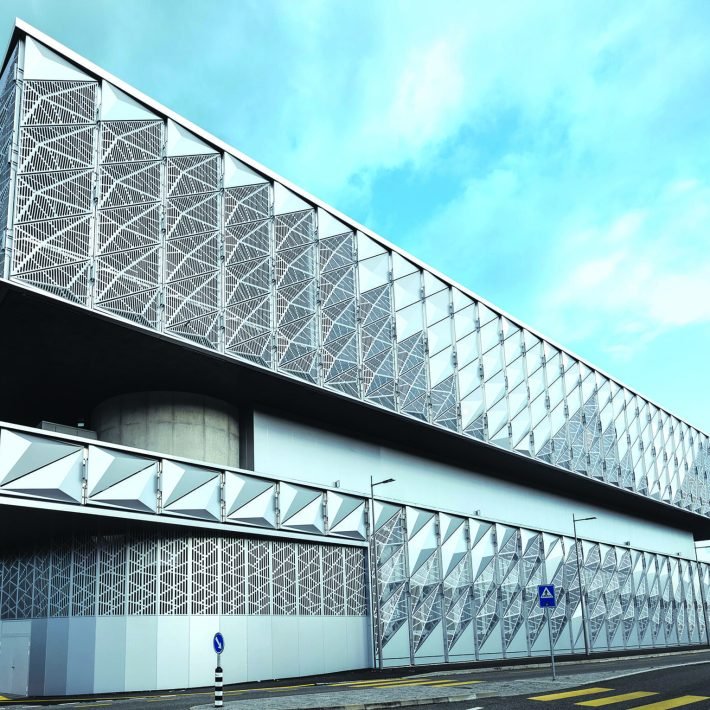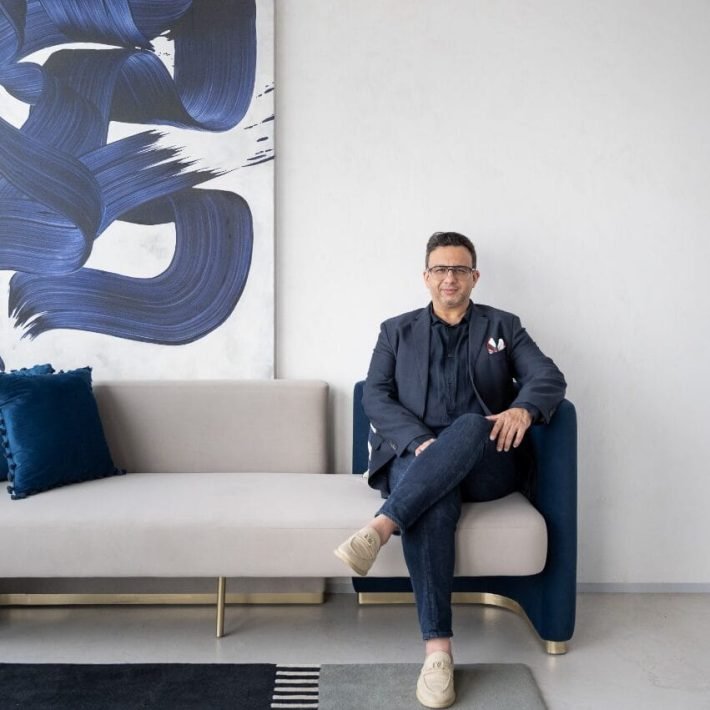Ar. Shashirekha, Chief Architect at Space Studio Chennai, has skillfully designed a productive corporate office for ABS by seamlessly integrating maritime elements and functionality.
Space Studio Chennai has designed a corporate office for ABS, a marine company by integrating maritime elements and functional layout that has resulted into a conducive work environment for the employees. The facade mimics the sleek lines and elegance of a luxury yacht, utilizing materials such as polished metal, glass, and high-quality composite panels to create a visually stunning exterior. The architect has incorporated elements reminiscent of waves and water to emphasize the connection to the marine industry. This is achieved through wave-like patterns on the facade and the building’s curved, undulating surfaces.

For the interiors the design team has created a dynamic, collaborative, and forward-thinking work environment that reflects the company’s ethos and supports future growth. The open-plan layout enhances spatial fluidity and teamwork, while ergonomic design and ample natural light promote well-being and productivity. Leveraging its riverside location, the design incorporates cross-ventilation strategies to maximize natural airflow, contributing to a healthier indoor environment.
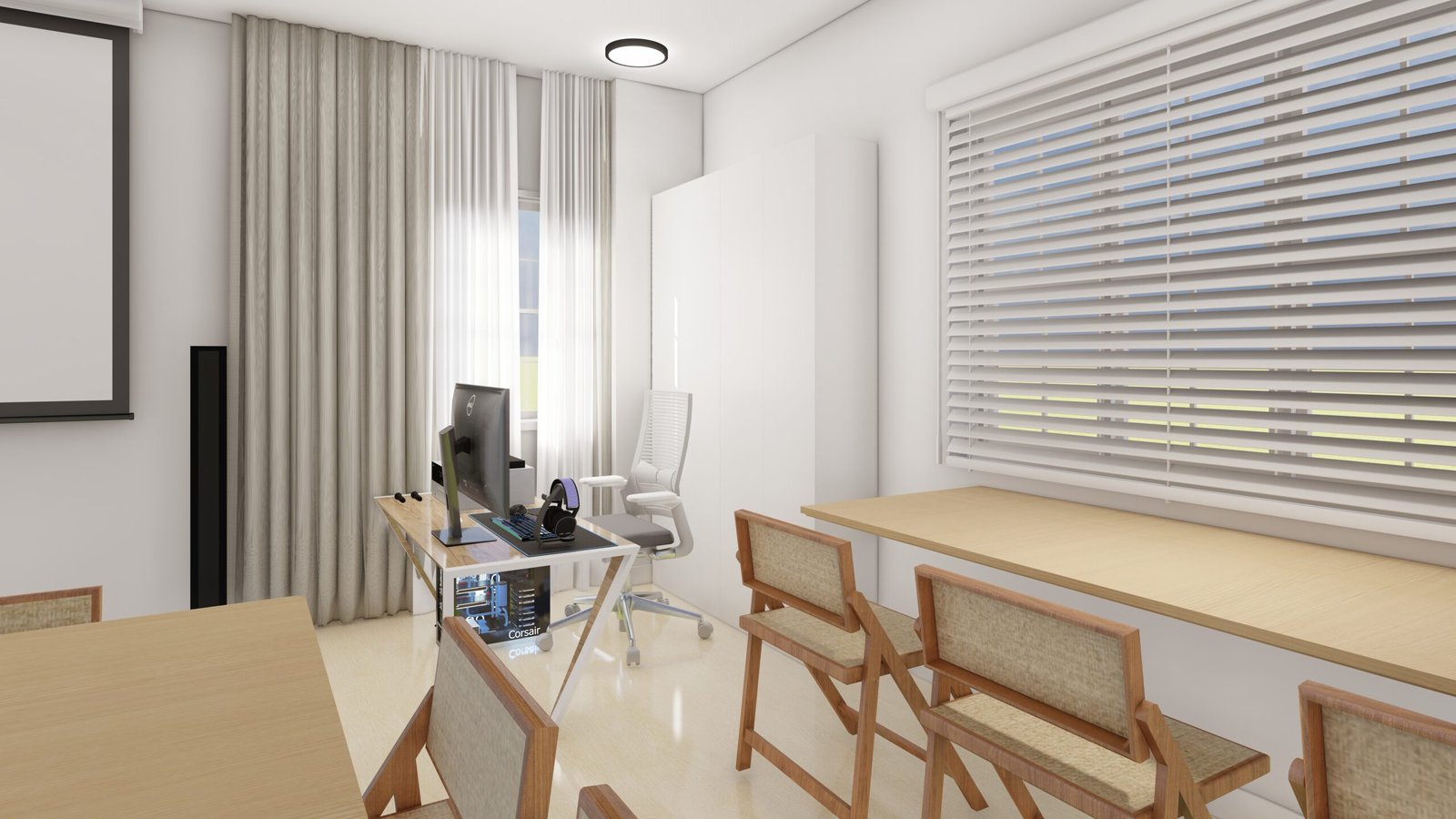
Advanced IT infrastructure and smart technologies ensure seamless connectivity and sustainable design principles are evident in the use of eco-friendly materials, energy-efficient systems, and biophilic elements. The space is flexible and scalable, featuring modular furniture and adaptable configurations to accommodate evolving organizational needs, all while expressing ABS’s brand identity through cohesive materiality and form.

Explaining the challenges faced during designing this office Shashirekha, Chief Architect, Space Studio Chennai adds, “During the design phase of the ABS office space, key considerations included optimizing natural ventilation due to the site’s proximity to the river, balancing open-plan layouts with private work areas, and integrating sustainable strategies such as eco-friendly materials and energy-efficient systems. We also faced the challenge of ensuring seamless integration of advanced IT infrastructure and reflecting ABS’s brand identity through careful selection of materials and design elements. Addressing these challenges allowed us to create a dynamic, sustainable, and adaptable workspace that aligns with ABS’s mission and growth aspirations.”

The team has optimized the space through skillful space planning that aids functionality and efficiency. The clear zoning for different activities, such as collaborative areas, private workstations, and meeting rooms and efficient circulation paths facilitate easy movement, while modular furniture and adaptable layouts offer flexibility for changing future needs. Seamless technology integration, ergonomic workstations, and the maximization of natural light and ventilation create a comfortable and productive work environment. These strategies ensure the office space supports ABS’s operational needs and enhances employee well-being.
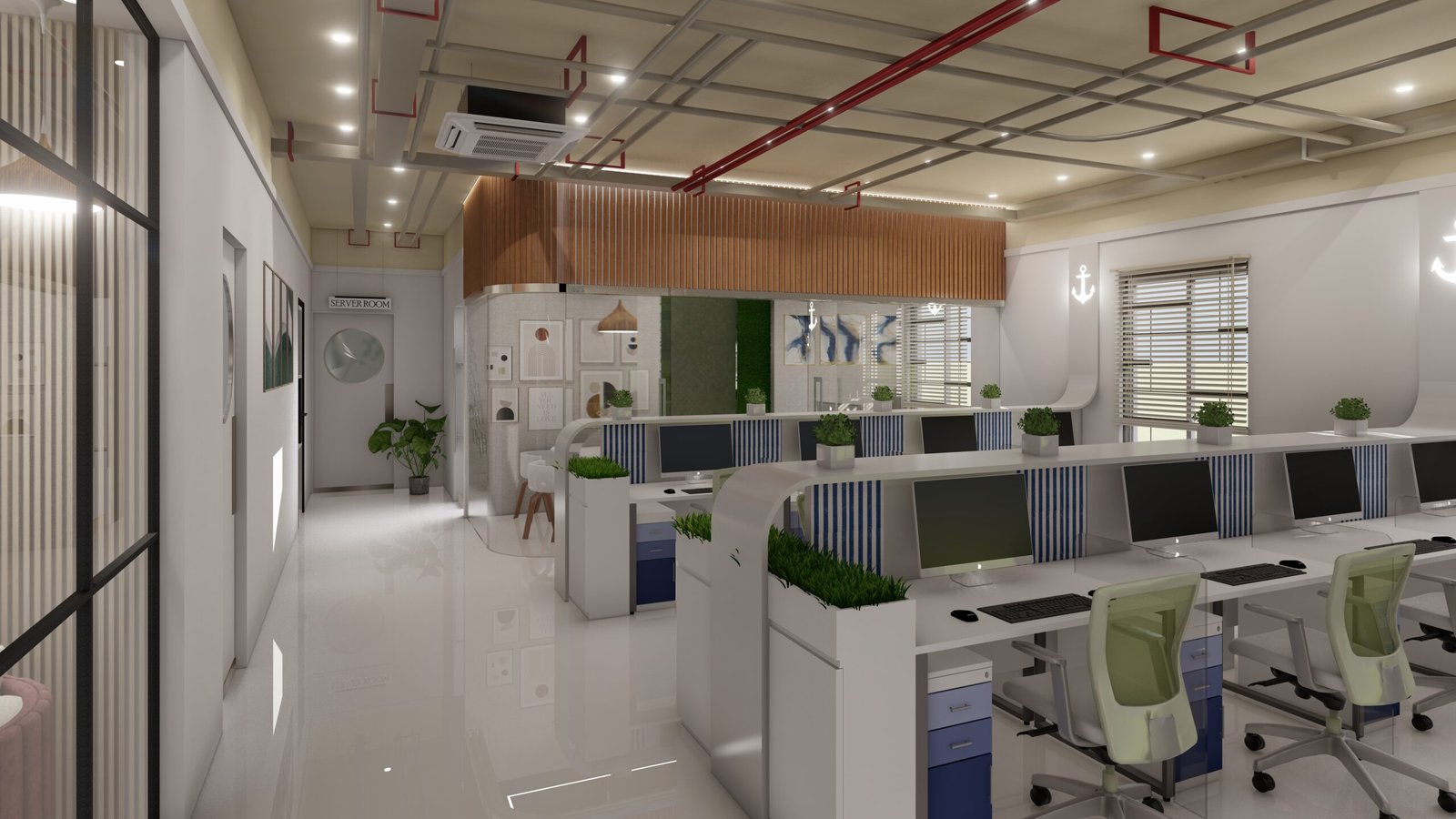
The other design highlights are the innovative spatial features such as modular meeting pods for adaptable collaboration, biophilic elements like living green walls for a healthier environment, and interactive digital signage for enhanced communication. The flexible work zones with agile furniture allow for quick adjustments, while dedicated virtual collaboration studios facilitate seamless remote meetings. Additionally, employee well-being nooks offer secluded retreats for relaxation. These unique features not only optimize functionality but also create a dynamic and engaging workspace that supports productivity and fosters creativity.

One notes the admirable use of sustainable and biophilic materials such as recycled steel, reclaimed wood, and energy-efficient glazing. “These choices not only reduce environmental impact but also create a connection to nature, enhancing employee well-being. High-quality flooring options were selected for durability and aesthetic appeal, while acoustic treatments minimize noise levels for a productive work environment. Custom branding elements further reinforce ABS’s identity throughout the space. Overall, the material choices contribute to a harmonious blend of sustainability, functionality, and brand integration in the office design.” Adds Shashirekha.

Further, the combination of Steel, Aluminium Composite Panels (ACP), and aluminium channels offers a versatile and visually appealing solution for the ABS office design. Steel provides strength and structural integrity, while ACP offers weather resistance and design flexibility for cladding and interior panels. Aluminium channels add a sleek and modern aesthetic, serving as edging and decorative accents. This combination ensures both durability and aesthetic appeal in the office space.

In the reception area, functionality meets elegance with a sleek reception desk and comfortable seating areas strategically placed for guest comfort. Adding to the allure, a curved backdrop enhances the visual appeal while integrated branding elements solidify ABS’s identity.
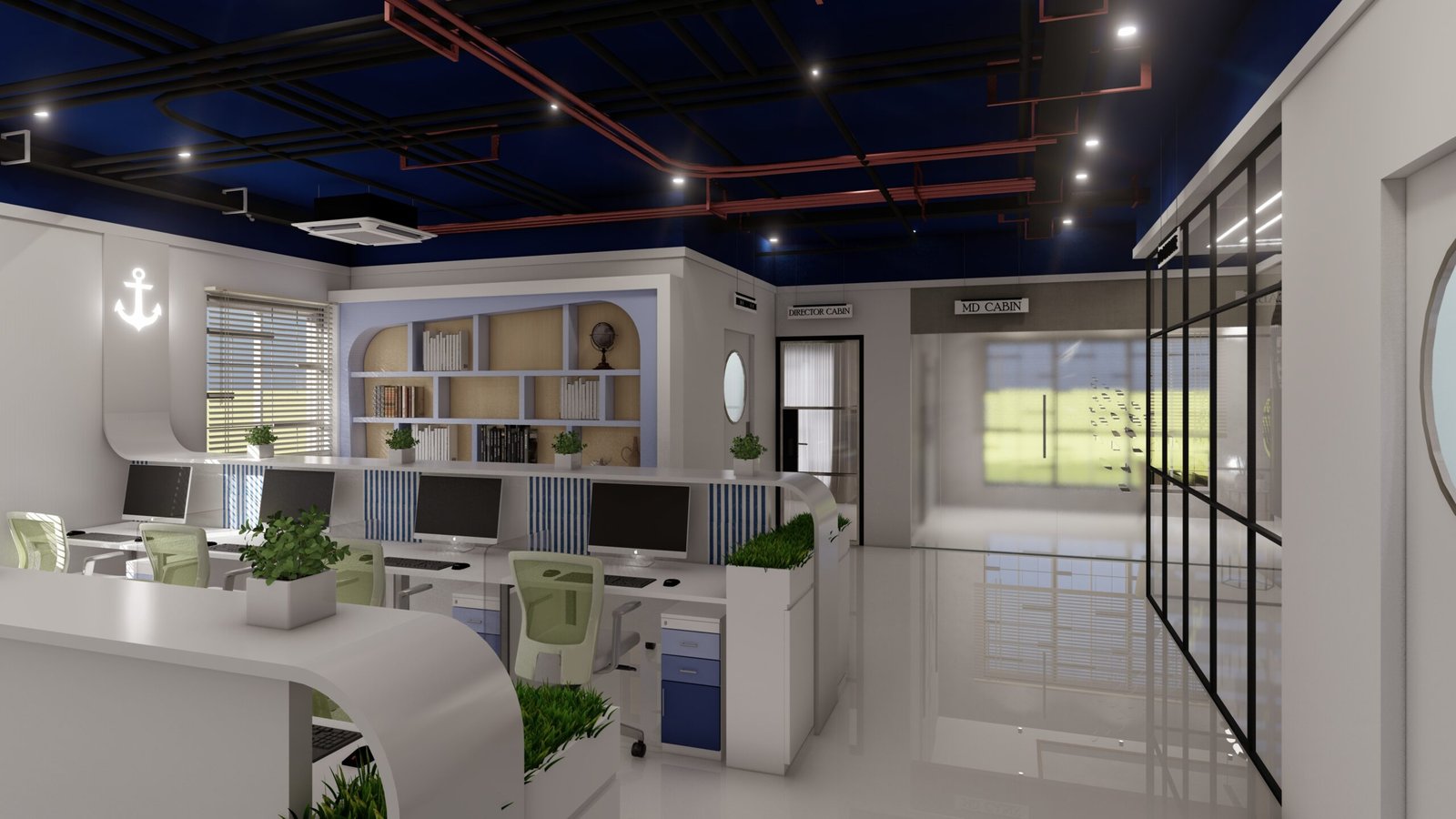
Workstations prioritize both productivity and adaptability, boasting adjustable desks and open floor plans. Partition screens and ergonomic chairs offer privacy and comfort, while acoustic panels maintain a conducive work environment by reducing noise levels.

The cabins and other areas exude professionalism and privacy with custom-built desks and premium materials. Meanwhile, meeting rooms and collaborative spaces are characterized by flexibility, featuring movable furniture and tech-enabled features.
Overall, Space Studio design for ABS’s corporate office exemplifies innovative architecture that balances aesthetic appeal and functional efficiency. This project sets a new standard for modern corporate workspaces.
Project Details:
Sanitary ware/Fittings: Kohler
Flooring: Kajaria Tiles
Furnishing: Design by Space Studio
Furniture: Designed by Space Studio
Air Conditioning: Mitsubishi
Lighting: Philips
Paint: Asian Paints
Elevator: Johnson Lifts



