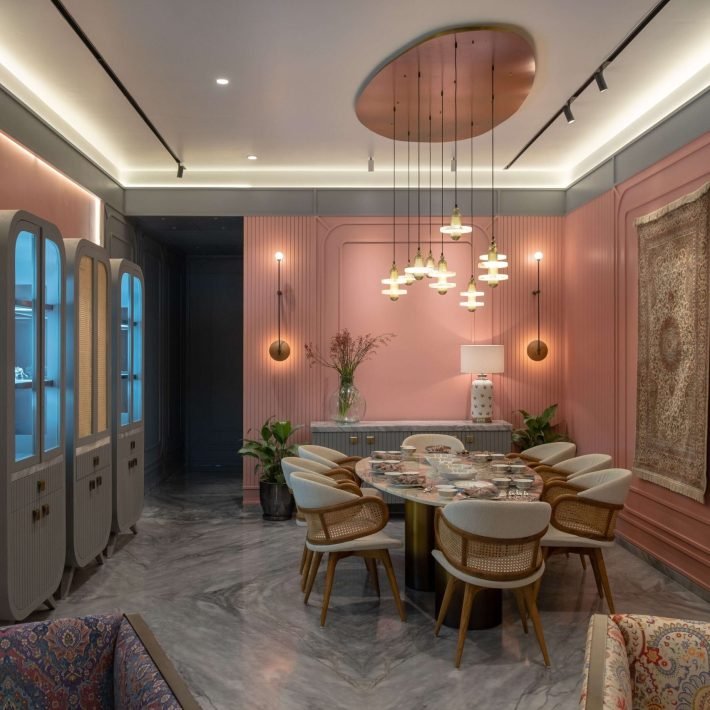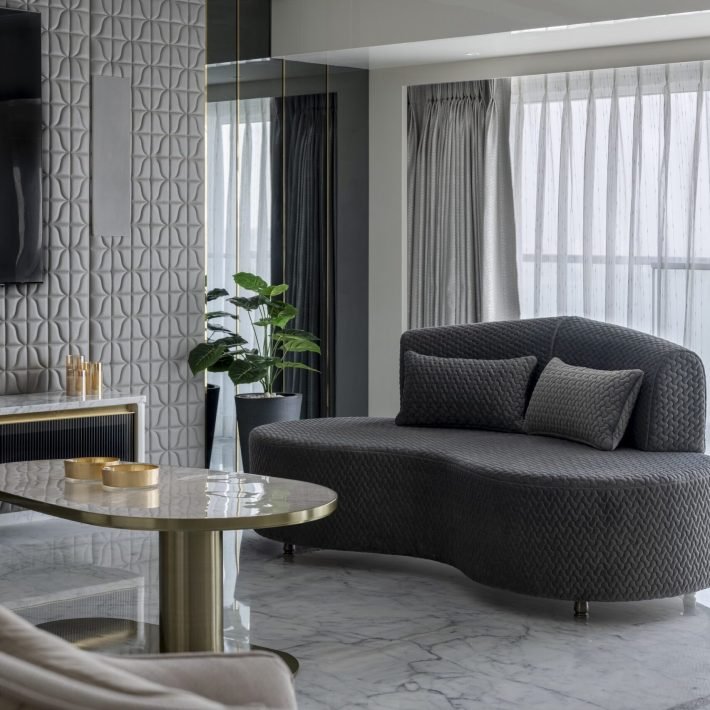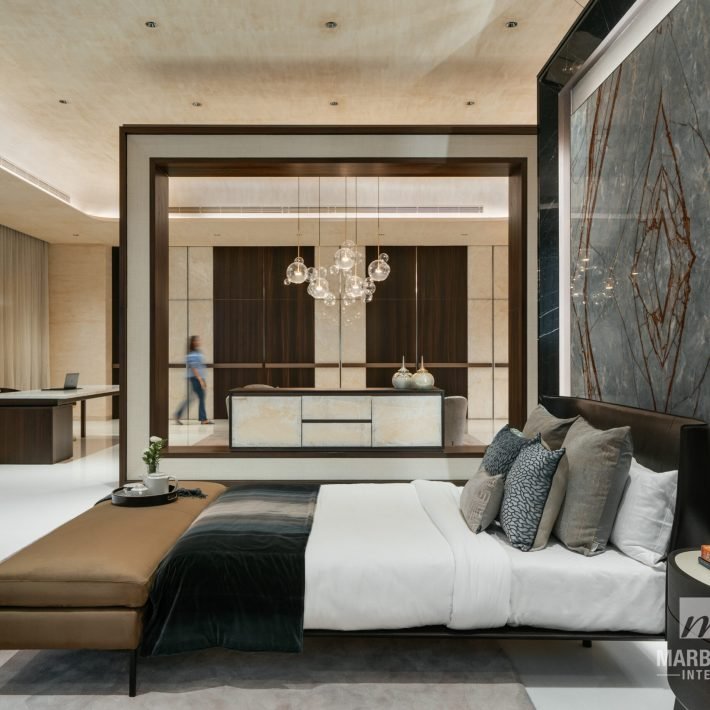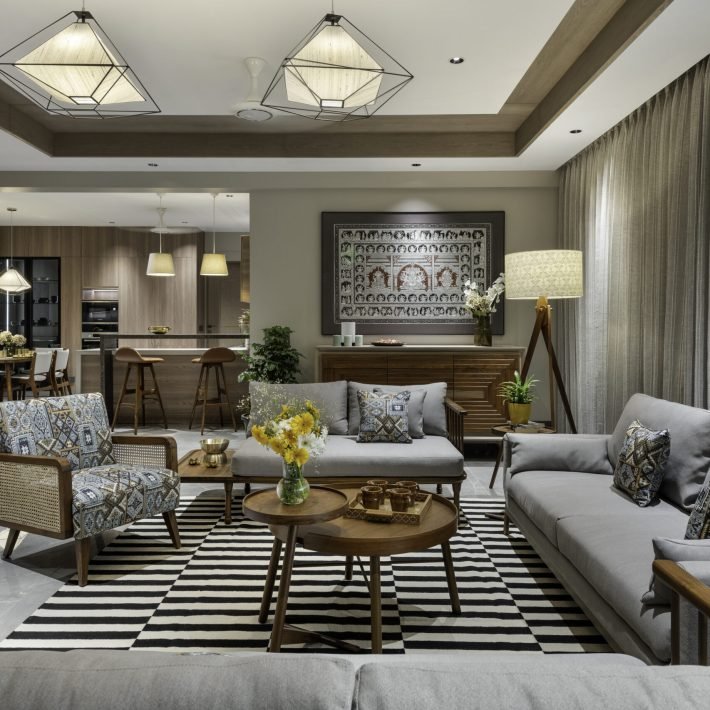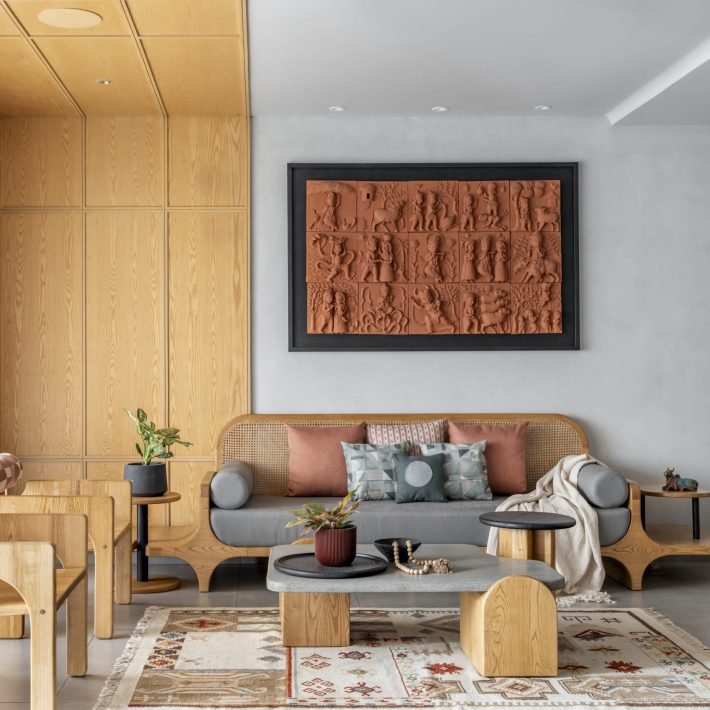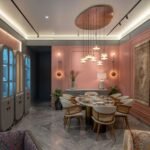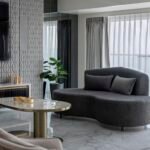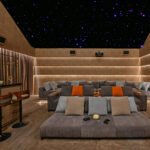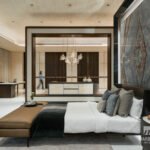Ar. Sarabjit Singh has designed an exquisite Villa adorned with bespoke finishes, selective artworks, and an earthy material palette.
Sarabjit Singh the Founder and Architectural Designer at Villa Ortiga, a multi-disciplinary boutique architecture and interior design firm based out of New Delhi has designed a refreshing new space with an international appeal. Located within the prestigious Sobha International City, a villa township situated in Sector 109 of Gurgaon, this stunning modern abode spans 8,000 sq. ft. across four levels and was meticulously designed by Villa Ortiga. Adorned with custom finishes, captivating artworks, and an earthy material palette, the interiors of this residence exude a unique charm and sophistication.

The villa’s design aimed to seamlessly blend tradition with modern comfort, offering a space that honors cultural roots while providing a contemporary living environment tailored to reflect the homeowners’ style and preferences.
The architectural approach drew inspiration from the contemporary villas in the surrounding township, ensuring a harmonious integration with the existing architectural framework. The focus was on creating a design that effortlessly merged with its surroundings, with minimal structural challenges encountered during the process.
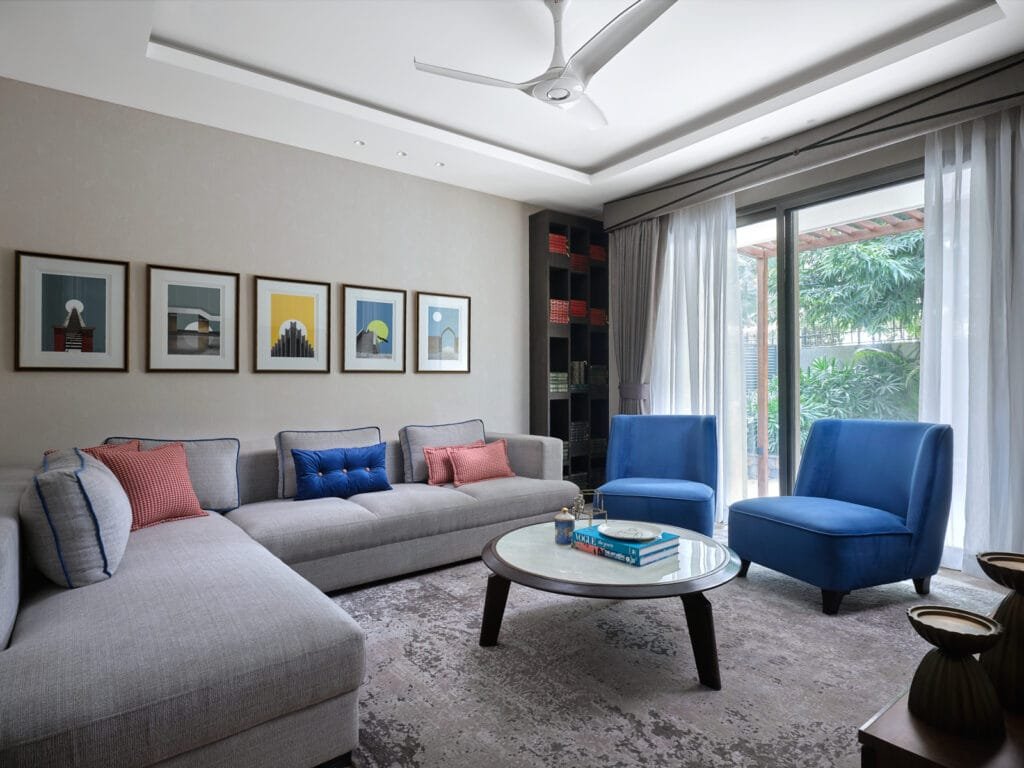
Interior design choices were influenced by art, fashion, and cultural elements, resulting in a cohesive theme that narrates individual stories within each space. A combination of textures, colours, and carefully curated artworks and sculptures brought together traditional and modern elements, defining the home’s character.

Space optimization was achieved through the selection of slender furniture and smaller art pieces, maintaining an aesthetic appeal without clutter. Each room was designed with specific considerations to cater to the occupants’ preferences, evoking distinct moods or atmospheres.

The villa’s layout spans four levels, featuring a basement with recreational areas and a home theatre, a ground floor hosting formal living and guest areas, and subsequent floors accommodating bedrooms, family spaces, and recreational zones, ensuring both privacy and functionality throughout.

To maximize natural light and airflow, the design incorporated wall-length windows, balconies, and terraces, blurring the boundaries between indoor and outdoor spaces and fostering a seamless connection with nature.

Materials like marble and wooden flooring, veneer paneling, and brass detailing were meticulously chosen for construction and interior finishes, creating a visually dynamic and textured environment.

The color palette combined earthy tones with metallic accents in artwork and furnishings, enhancing depth and sophistication while evoking specific moods tailored to each room’s atmosphere.
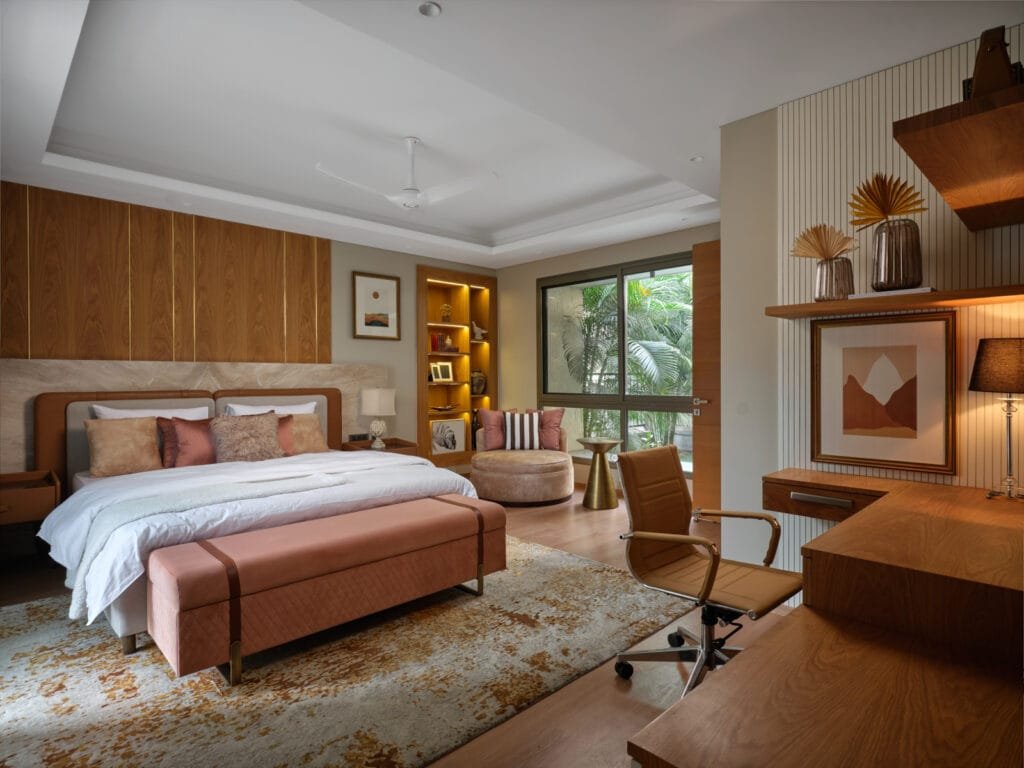
Furniture and décor sourced from VO Living were carefully selected to enhance the mood and functionality of each space, contributing to the overall design narrative.
While no specific smart home or automation features were mentioned in the design, the villa seamlessly integrates outdoor areas with the interior, creating an extension of the home within the natural surroundings.

The clients expressed their delight and excitement about living in a home that resonated with their style, appreciating the unified look that brought an exciting edge to their living experience. Their satisfaction was evident through the project’s successful execution.


