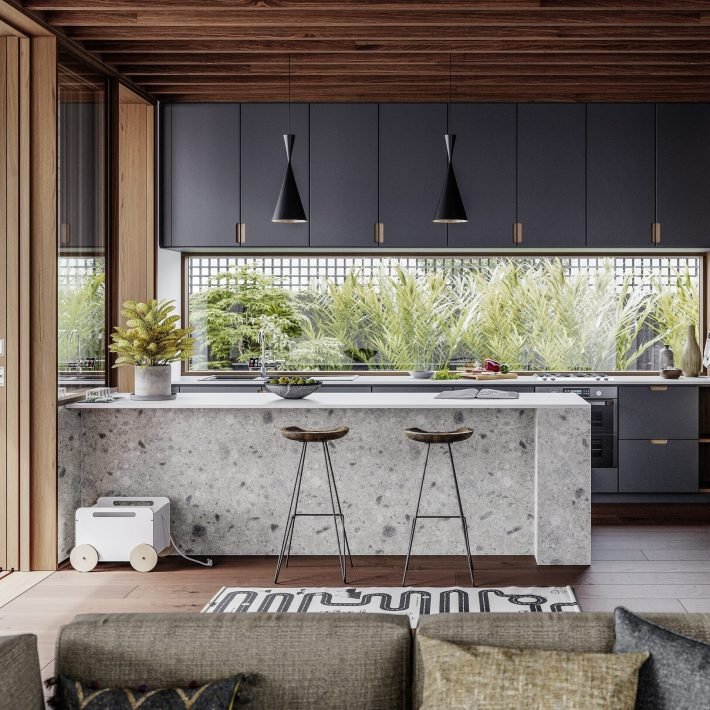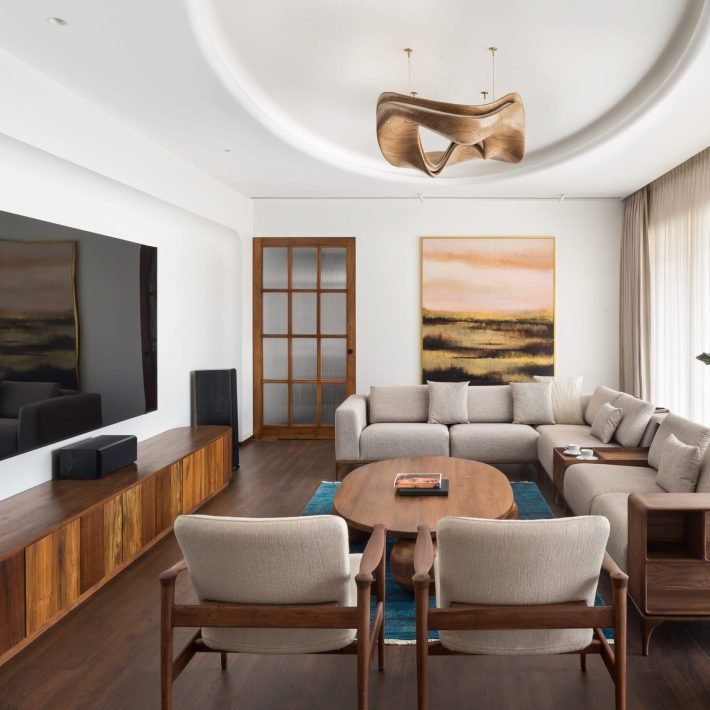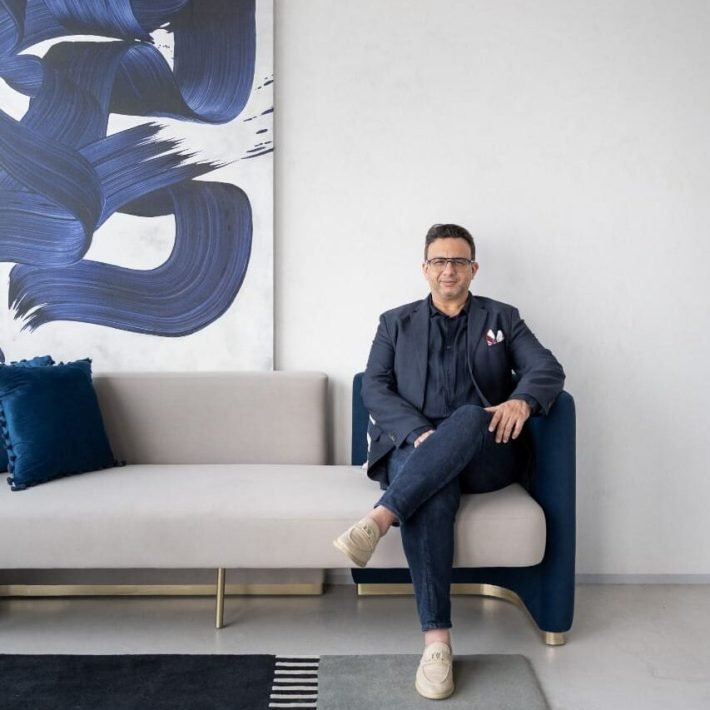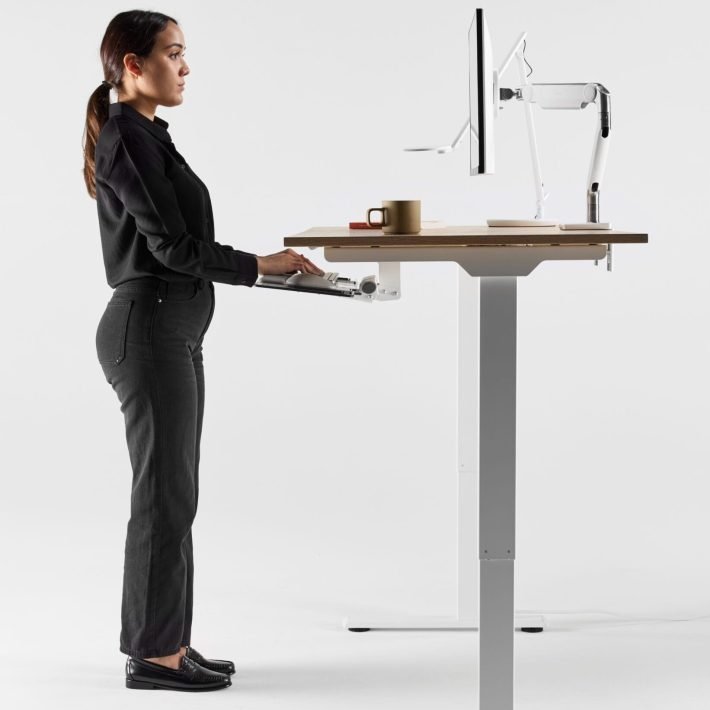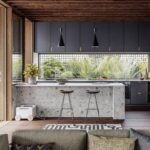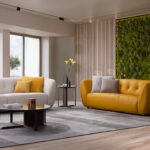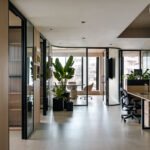Ark and Arts have ingeniously crafted Anirudh Damani’s office, setting a benchmark for corporate workspaces with its blend of innovation, functionality, and opulence.
A workspace fit for an urban design company: That’s perhaps the first impression a visitor would form of Anirudh Damani’s office space designed by Ankita Baid Founder & Director, Ark and arts. This approximately 4000 sq. ft office is located in the Kolkata’s busy location of Minto Park crossing and overlooks the AJC Bose flyover. The firm’s design for this office which is a family-owned business, strikes a balance between corporate minimalism and a nonchalant industrial aesthetic that prioritises the authenticity of expression. The design strategy is interlaced with the idea of fluidity while retaining the vastness of the space.

Explaining more about the client requirements, Ankita, says, “The client wanted systematic director cabins, trading area and general workspace where mainly their family members would work out of. They do not have much walk-in clients thus they wanted a private space which is not homely to work with but also practical in terms of space management. They desired a studio office space. After Covid a lot of people have built comfortable office space near their existing homes. Their idea was to create a work environment which is good for working during day and lounging in the evening.” She further continues, “It is of utmost importance that the space aligns with client’s personality. We kept this in mind while designing their individual cabins. We used simple and natural materials to express the simplistic nature of the clients.

This studio office comprises of reception, filing room, general work space, mandir, waiting area, ,4 director cabins, trading area, conference lounge, pantry and washrooms. Each space is practical to use and has abundant room to walk around. “We wanted to use natural wood textures and neutral colours throughout the space. The focus was to combine the use of wood and marble textures to create an environment which looks warm and comfortable. We wanted to work with simple forms with precise detailing”, adds Ankita. The firms intention was to create an office environment that is stress free, radiates positivity and is practical to use. This was possible by designing clutter free workstations, hidden storage and use of basic neutral colours like white, beige, browns and grey.
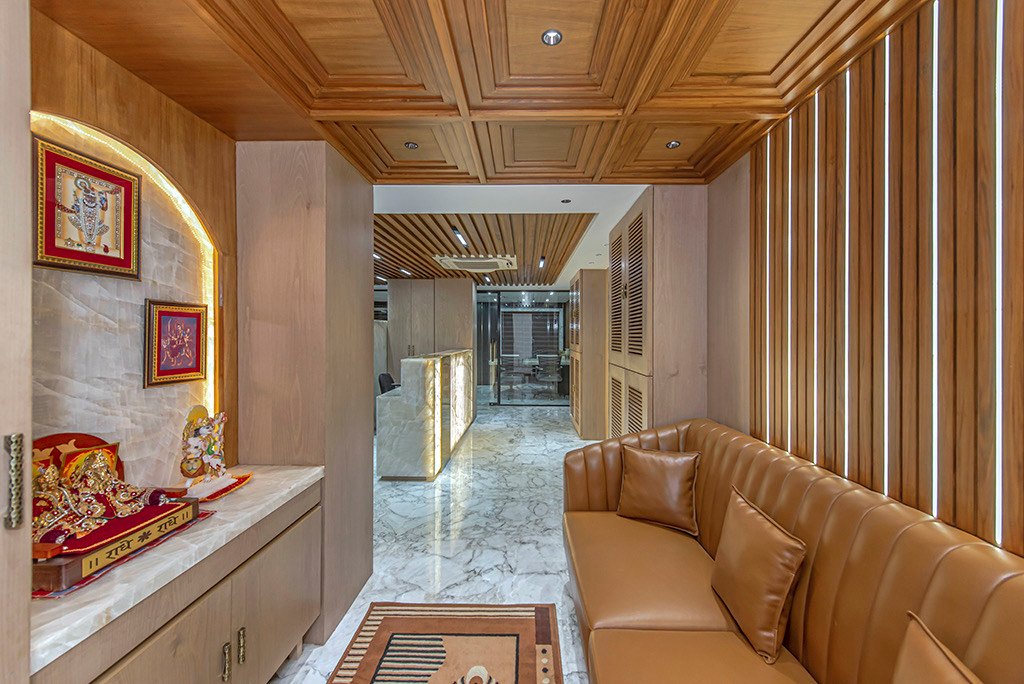
The open reception was meant to create a lasting impression. This space portrays a sense of luxury through the reception table that is cladded with premium white onyx stone which is backlit and effectively displays the Damani signage. “There is a waiting area right next to reception that also has a mandir close to it. The idea is to get a glimpse of the almighty while leaving or entering the workstation”, informs Ankita. The general workspace is planned in a way that it can be visible to all directors from their cabins. The tables here have in built storage to accommodate files and office stationery. There are 4 director cabins each unique in their style and wood textures. The strategic location of these cabins allow maximum flow of sunlight. The tables are spacious and effective to work comfortably.

The conference lounge is where they hold informal meetings and video conferencing. This is a multifunctional area which also doubles up as library, lunch room, relaxation area and also as a screening room. Sharing more about the design scheme, Ankita says, “We have designed a luxury conference lounge that overlooks the busy AJC Bose Road flyover. There are geometric wood forms on ceiling with Brazilians quartz stone on floor. It’s a lounging space designed for informal meetings and video conferencing. The conference table cladded in luxury white onyx is epitome of extravagance and style. The huge LCD area allows for screenings of presentations.”
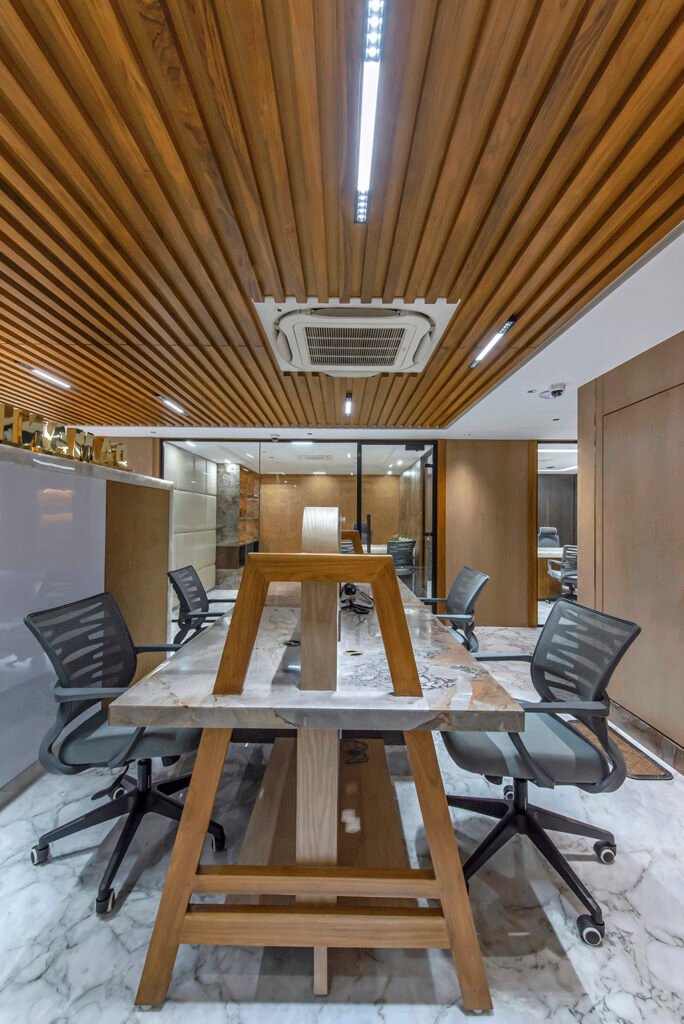
Natural materials like wood and marble have been used abundantly. The variation was created with different wood grains and tones of wood. Neutral and natural colours like those of wood and stone have been used in harmony. The floor is cladded with a white Italian marble with grey veins from the statuario family. Each room has a different wooden texture and veneer. All the surfaces are matte, easy to maintain, has no artificial colouring or staining and blends in well with each other. The seamless integration of wood and marble makes the entire office a visual splendour. As far as lighting is concerned, they have used warm white lighting to soothe out stress and provide a comfortable ambience. The team has tried to balance the natural flowing sunlight and artificial lights to create a serene environment during the day. Ankita says, “The planning focused around the inflow of sunlight to provide maximum natural light in the space. Space planning techniques were given foremost importance while designating spaces. The lounge for instance is located near the entrance so that the guests can be easily directed upon entering the space. Trading area, pantry and washrooms are located in the extreme end.”
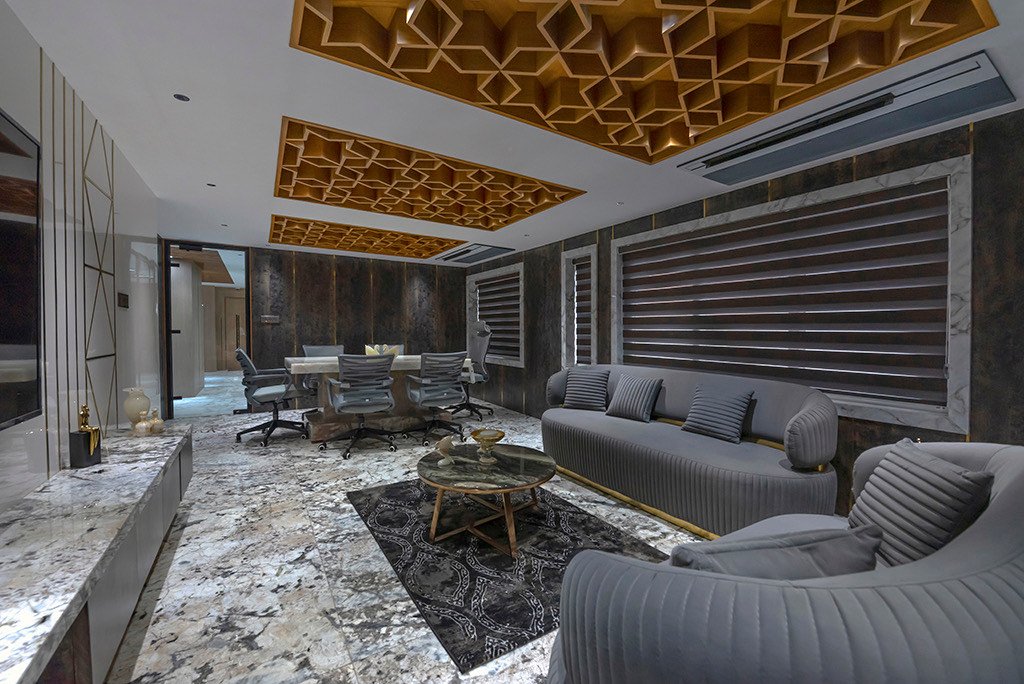
“It’s challenging to create spaces which define relaxed work environments, where the focus is more on comfort and luxury than space utilisation. We were focused on creating a studio office which is very spacious, technically sound and which can be used for conducting family business meetings”, concludes Ankita.




