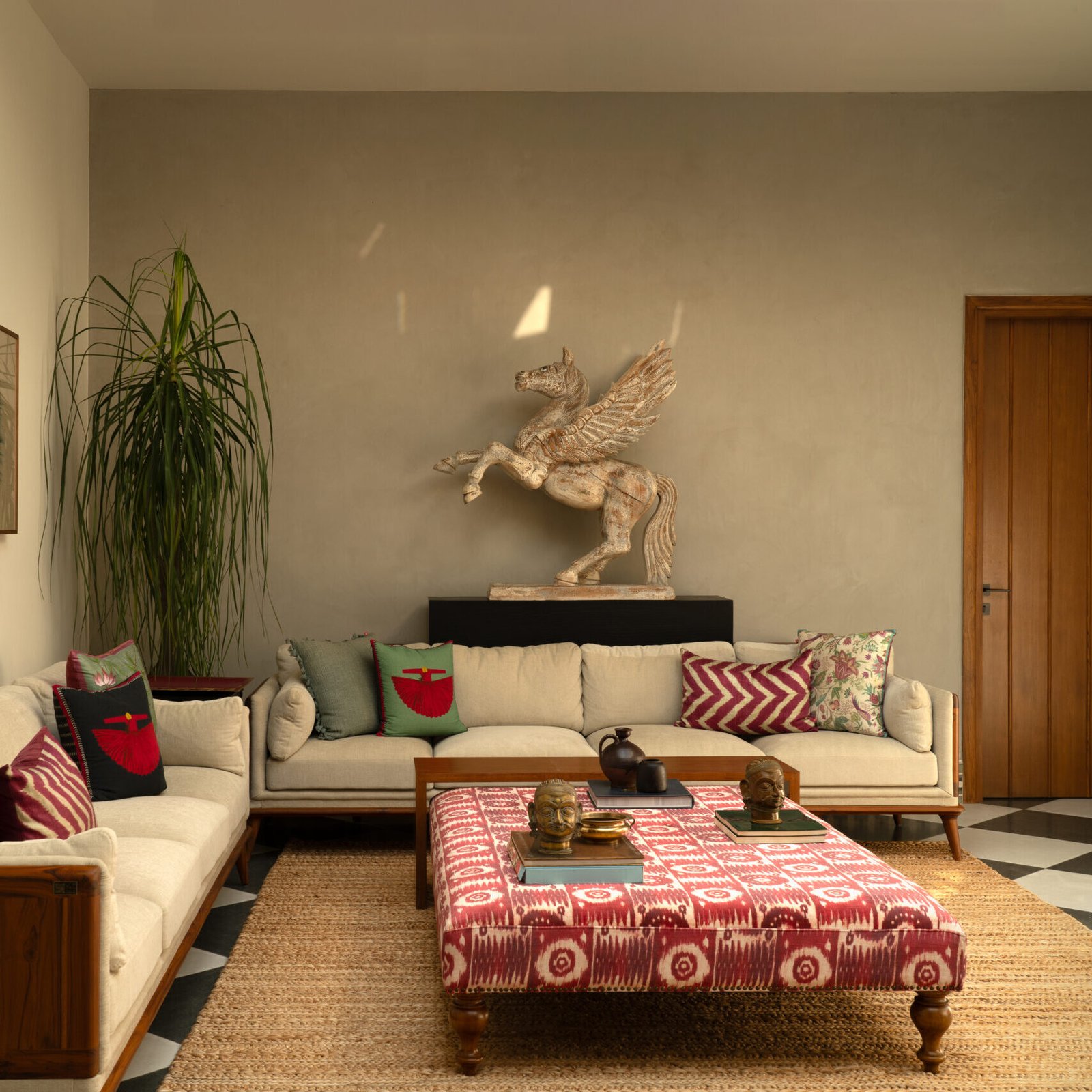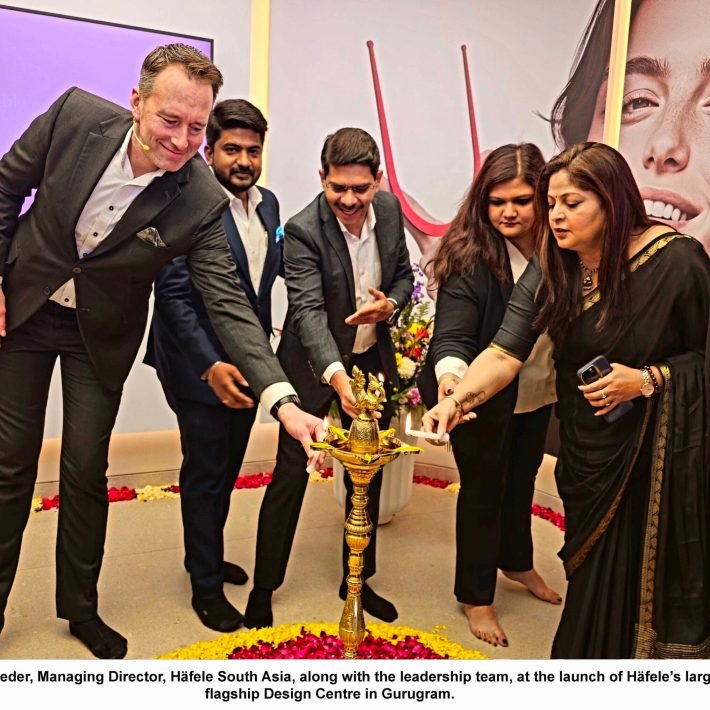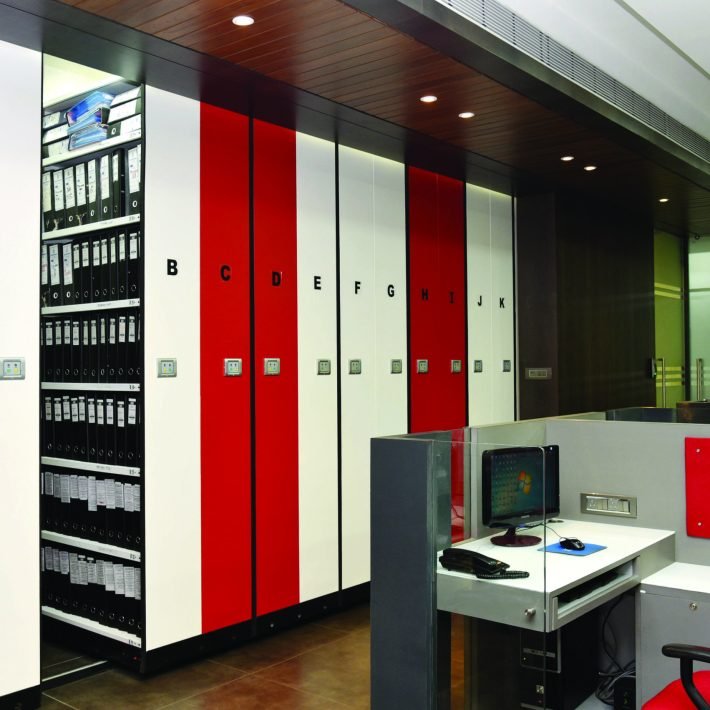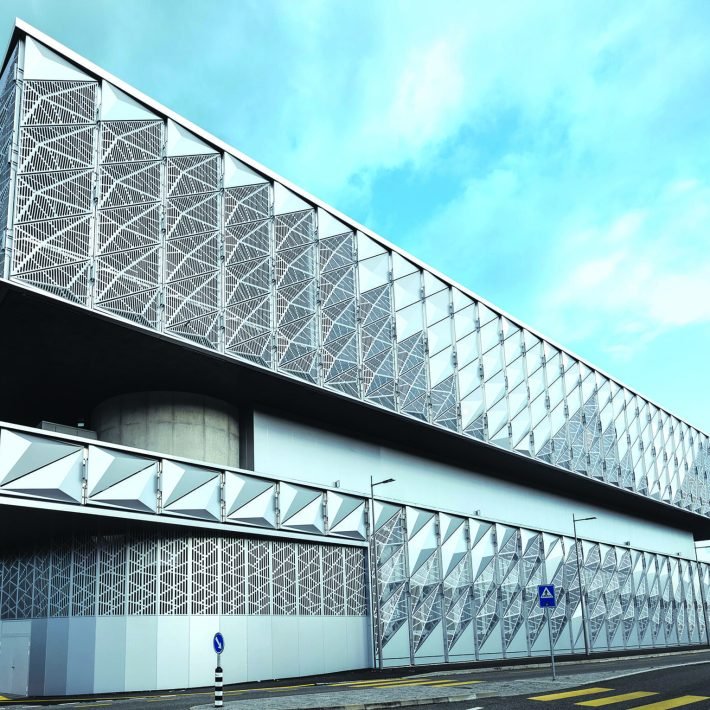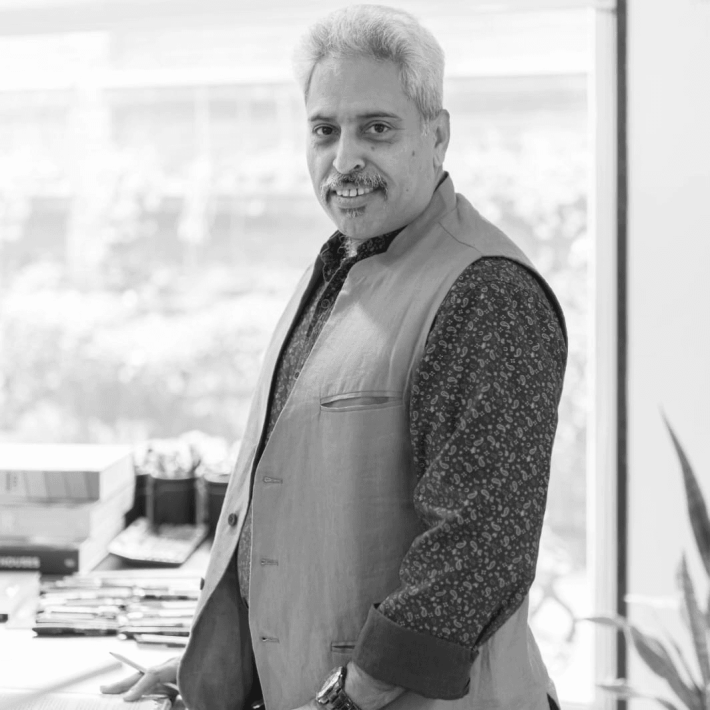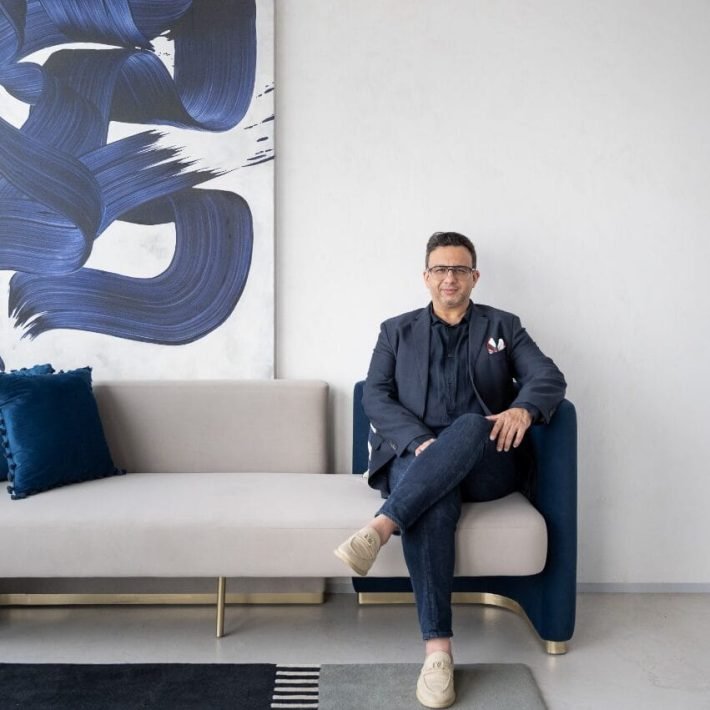Amina Bhatia redesigned Naveen and Shallu Jindal’s residence in Kurukshetra, seamlessly blending art, heritage and modern elegance to craft a home that is both vibrant and timeless.
Set amidst the serene expanses of Kurukshetra, this transformed space is more than just a residence; it is an immersive canvas brought to life with passion, history, and a profound connection to art, culture, and design. At its heart, this home is a personal reflection of its dynamic owners, Naveen and Shallu Jindal—both of whom are celebrated not only for their roles in business and philanthropy but also for their unyielding zest for life. With a keen eye for aesthetics and a deep appreciation for the arts, their Parliamentary home embodies their unique worldview: one that beautifully marries elegance with vitality, and tradition with innovation.
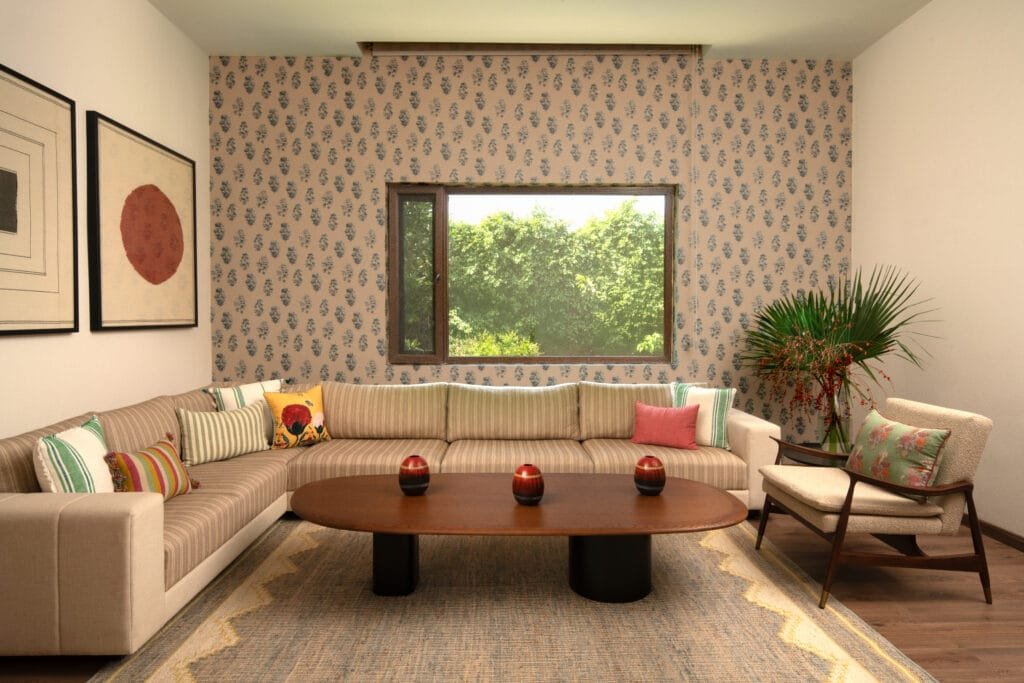
“At the heart of this 4,000 sq ft home lies a story that is as dynamic as its residents. For Naveen Jindal, the vision was clear: the residence needed to embody every dimension of his life—whether it be the steadfast politician, the visionary industrialist, the steel magnate, or the devoted family man. Often celebrated as a ‘man of steel’ in the business world, Naveen Jindal’s softer side finds expression in the warmth and personal touches of this space. Upon stepping inside, guests are greeted by black-and-white family photographs that capture cherished moments and milestones, instantly evoking a sense of legacy, heritage, and pride.” explains Amina Bhatia.

She further adds, “Equally important was Shallu Jindal’s desire to weave art and culture into the fabric of the home. As an accomplished Kuchipudi dancer, her passion for the arts finds expression in various corners, particularly in the skylight area that draws inspiration from the serene, artisanal aesthetics of Good Earth. This space transforms into a refuge where light, art, and design blend to create an ambience of serenity.

The infusion of bold patterns; be it striking stripes, vibrant Suzani textiles, or intricately hand woven cushions adds rich layers of texture that draw the eye, infusing the space with a sense of warmth and personality. Every element invites exploration, making it feel both intimate and thoughtfully lived-in.”

The couple’s love for reading is another defining feature, with books occupying pride of place in almost all common spaces. These collections not only add character but also reflect the intellectual curiosity of the inhabitants, creating spaces that feel lived-in, thoughtful, and undeniably rich in stories.
The challenge for Amina Bhatia here was not simply to renovate a space but to breathe new life into it within a tight timeframe of 30 days—a feat that would demand not only skill and precision but also an intimate understanding of the family’s ethos. “Amina’s approach to design is quietly transformative. She has an incredible way of bringing together elegance and purpose in a way that feels effortless, yet deeply meaningful. Her work speaks to the essence of who we are, with a quiet strength that resonates long after” says Shallu Jindal.

Upon stepping through the grand entrance, the designer ensures that the visitors are immediately enveloped in an ambience that feels both timeless and vibrant. The entrance lounge, bathed in soft, diffused light, sets the tone for the entire home—a masterful blend of contemporary sophistication with nostalgic charm. Drawing inspiration from Good Earth’s iconic colour palette, the space weaves together hues that are rich yet restrained, creating a backdrop that allows the thoughtfully curated artworks to shine.

As one moves deeper into the home, the design unfolds like a story, leading to the sun-drenched central skylight area—a stunning architectural feat that serves as the residence’s beating heart. The interplay of natural light and shadow here is nothing short of poetic, casting a warm glow that transforms throughout the day, breathing life into every corner. Dominating this space is a delightful artwork by Kaimurai and an arresting pegasus sculpture—a tribute to Naveen’s enduring passion for polo, a sport that has long been a metaphor for his dynamic spirit and relentless drive.

The guest bedrooms, on the other hand, are a study in serenity. Designed to be luxurious yet unpretentious, these spaces draw from a more muted colour palette, creating a restful environment that is both calming and luxurious. Thoughtful accents like floral patterns, handcrafted ceramic lamps, and bespoke furniture pieces ensure that every guest feels enveloped in comfort while being surrounded by understated elegance. These rooms serve as retreats, offering visitors a tranquil haven that feels both secluded and connected to the home’s larger design narrative.

In the dining area, the design reaches new creative heights, where the family’s love for entertaining converges with a passion for botanical art, bringing the outdoors inside fluidly. This space, though compact, feels expansive due to the clever play of design and strategic lighting. A chandelier, ingeniously crafted from raw tree bark, dangles above the dining table like a natural installation, casting delicate shadows that mimic the dappling of sunlight through forest leaves. The dining table itself is a hymn to the Jindals’ commitment to sustainability— crafted from teak wood, it anchors the room with both history and purpose.
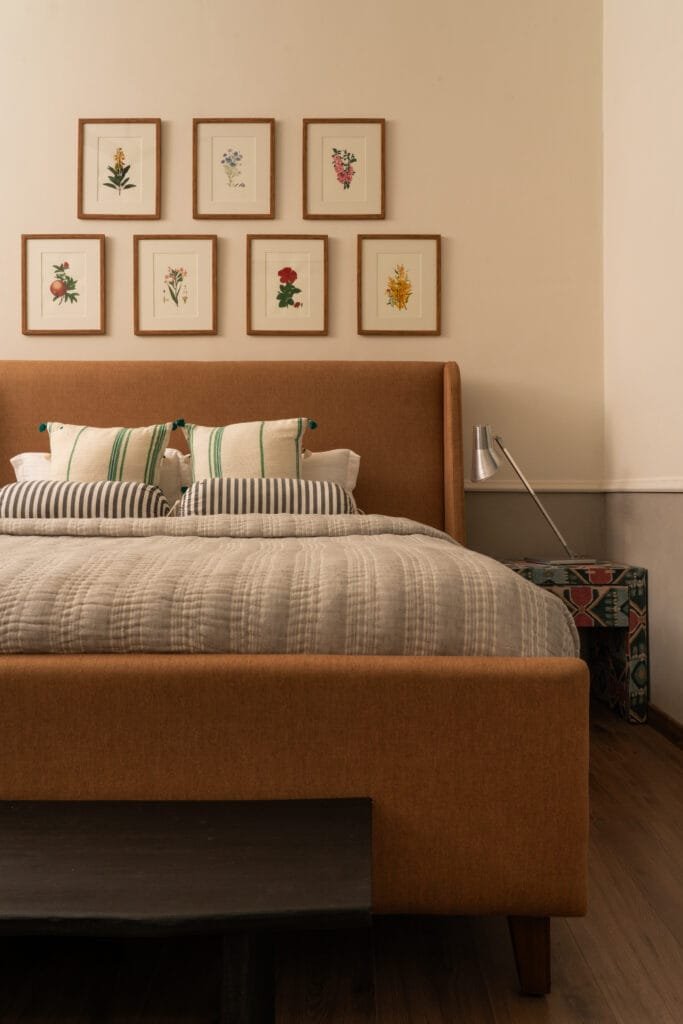
The designer’s refined attention to detail breathes life into every corner, from antique brass accents and handwoven rugs to artisanal ceramics that seamlessly blend form and function. Carefully chosen accessories, books, and coffee tables infuse the home with layers of the family’s rich narrative. As the final brushstroke on a masterpiece, Amina ensures that this residence not only honours the Jindals’ storied past but also embraces the boundless possibilities of the future, creating a space that feels timeless and alive.
Photographer: Avesh Gaur


