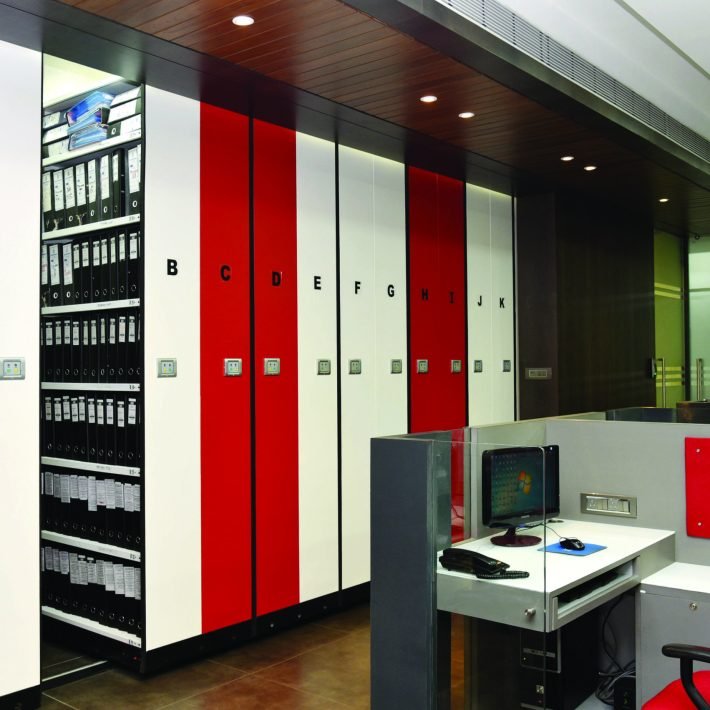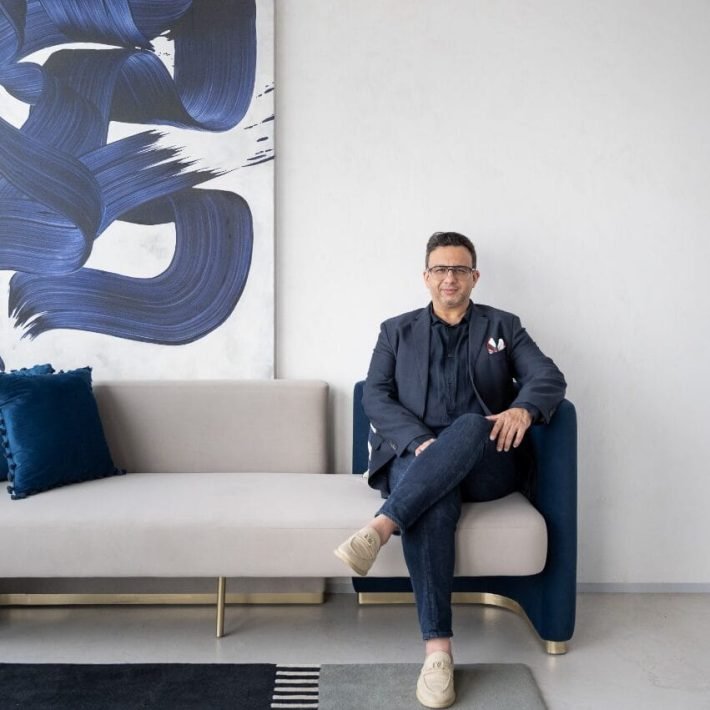Ajay Arya skillfully preserves the old-world charm by ingeniously integrating cherished heirlooms which is a testament to Arya’s ability to blend tradition with innovative design concepts.
Classic grandeur and contemporary sensibilities merge seamlessly in this picturesque abode. Located in Alipore, one of Kolkata’s most upmarket localities, this duplex was a renovation project by Ajay Arya, Founder, A Square Designs. A departure from his signature style of contemporary modern homes. The design firm was tasked with renovating the house while repurposing old furniture and retaining the essence. Explaining the design concept in detail, Ajay Arya says “The idea was to come up with a classic space with all the crucial modern elements. The result was a home reincarnated as an airy, luminous haven exuding old-world charm.

Spread across 3,000 sq ft, the house is a classic showcase of the owners’ aesthetic seamlessly executed by the design firm. The home brims with statement-making elements with old colonial pieces of hand-carved furniture in teak and rosewood kind of refurbished, reupholstered and reused pieces. The owner’s treasure trove of beautiful decorative objects of art, artefacts, sculptures, and showpieces are strewn around the house. With almost no new pieces bought, family heirlooms have seamlessly been incorporated in different corners of the house.

A classy grey Italian marble flooring provides a perfect backdrop for all the elements of the house beautifully absorbing all the bright colours and not disturbing very intricate carpets and the furniture. The carpets, acquired during the owners’ journeys to Italy, elegantly enhance both the furniture and the overall ambiance of the space.

The upper floor consists of the main formal drawing room, the dining room, a powder bedroom, and a master bedroom unit. The main living room opens into the adjoining staircase and the atrium. The cheery green cascade of money plants falling from the terrace right through the staircase atrium and the living room maximises the spatial flow and conjures an indoor-outdoor continuum that keeps nature a close neighbour. The cast iron staircase is a very European classic that leads into the living and dining areas.

The living and dining rooms are etched with design story. Replete with meticulously carved wooden partitions, wooden screen with engraving and carving on the glass, cupboards, hand-carved chairs and a space filled with art pieces – the handcrafted elegance injects a whimsical drama into the space.

The entire space brims with statement-making elements. The wooden cabinets in the living room and dining room for all the curios and crystals are sights to behold. An intricately hand-carved cabinet in the living room filled with Swarovski crystal pieces inside showcases handcrafted elegance and is reminiscent of the Victorian era. A huge wooden cabinet in the dining room houses the family’s crockery and collectibles gathered over a period of time. An antique grandfather clock sits pretty in the living room so do some stunning marble and alabaster statues.

“The art deco elements filling the living and dining room steals the spotlight. Be it the intricately embellished textile artwork above the sumptuous sofa encased in a bright blue frame, the antique recreated Pichwai painting sourced from Ochre at Home, or the paintings by artist Sameer Sarkar, the house’s artistic elements create a beautiful eclectic visual cocktail,” says Ajay Arya.

He further adds, “Speaking of visual cocktail, the house has been illuminated with some timeless pieces. While the intricately carved hanging lights and the wall brackets have been sourced from Lalique and some of the others from Daum.”
One of the prettiest corners of this house is the powder room with a fascinating rainforest wall covering from ARTE and a carved mirror.

The master bedroom, done up in light colours is another cheery space with wood and wicker furniture. The dreamy drapery wall with beautiful wallpaper behind the bed brings a Zen-like calm to the space. A spacious bathroom, with an oversized walk-in closet makes the bedroom space a cosy sanctuary.
Overall, with its artful design elements and curated décor, this home transcends mere renovation, offering a luminous haven where every detail tells a story of elegance and heritage.
Photographer: Atul Pratap Chauhan















