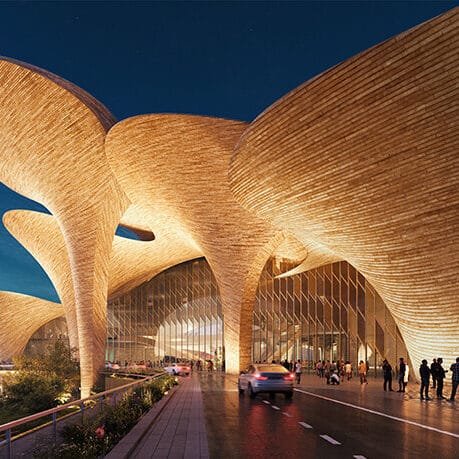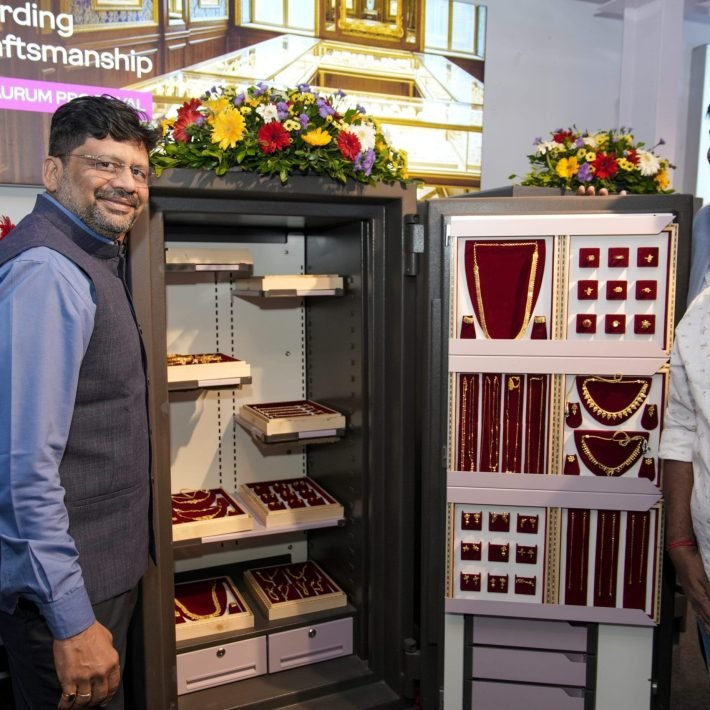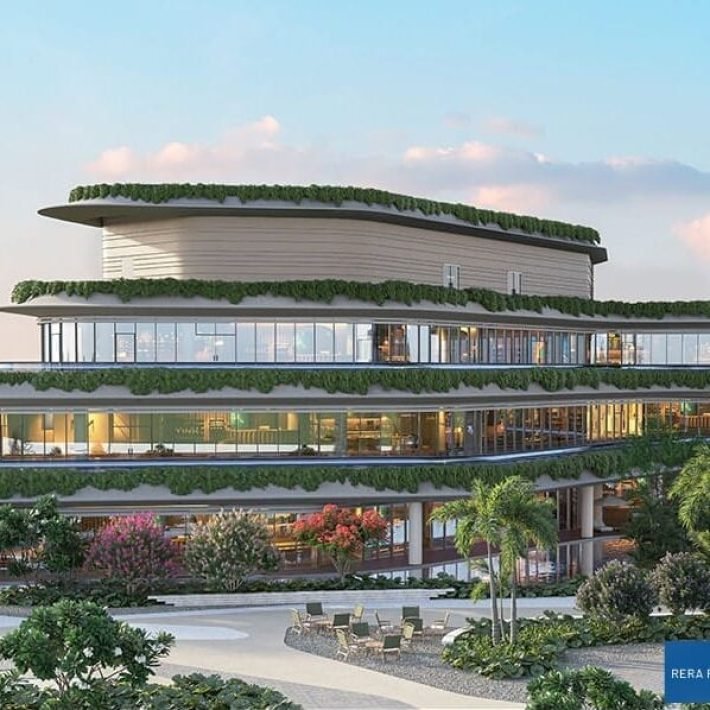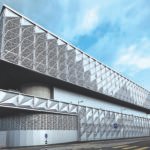Zaha Hadid Architects (ZHA) has unveiled the Alisher Navoi International Scientific Research Centre, a multidisciplinary hub for Uzbek culture and education, set to be built in New Tashkent, Uzbekistan. The project, to be built of sculptural brickwork, will house the Navoi State Museum of Literature, a 400-seat auditorium, an international research center, and a school dedicated to Uzbek language, literature, and music. This development will anchor a new cultural quarter in New Tashkent, a master-planned expansion of the city designed by Cross Works to accommodate a growing population.
The design of the Alisher Navoi International Scientific Research Centre reflects a deep connection to Uzbekistan’s literary and musical traditions. The center will celebrate the country’s cultural heritage, particularly through its focus on the classical music tradition of Shashmaqom, a fusion of vocal and instrumental music that is intrinsic to Uzbek culture. Tashkent, long recognized as a hub for this musical genre, is the perfect setting for the new center, which will provide a platform for performances, education, and research.

The center by Zaha Hadid Architects (ZHA) is named after Alisher Navoi, the 15th-century poet, author, and linguist whose works have had a lasting influence on the literature and culture of Uzbekistan. The building, which spans 23,000 square meters, has been designed to foster interaction between literary education, research, and performing arts. The interconnected spaces within the center encourage collaboration and dialogue among students, researchers, and artists, furthering Navoi’s legacy of cultural development and intellectual exchange.
The architects drew inspiration from Uzbekistan’s rich architectural history in the design of the center. The arched facades and interiors will be crafted from locally produced bricks, a nod to the geometric elegance of traditional Uzbek architecture. Courtyards, a staple of regional design, are integrated into the layout, providing natural light, ventilation, and serene outdoor spaces for gathering and reflection. These courtyards also serve as a link between the past and present, incorporating traditional elements into a modern, functional design.
The design of the Uzbekistan center is guided by passive architectural principles, which the team at Zaha Hadid Architects employs to create optimal indoor conditions with minimal energy use. Inspired by traditional wind towers found in Central Asia and the Middle East, the supporting arches of the building have been designed as hollow structures. These arches capture wind and naturally channel cooling ventilation throughout the building. In the hottest months, additional fans and misting systems will assist in cooling the air before it circulates inside. The structure also utilizes thermal chimneys to allow warm air to escape, promoting a comfortable environment year-round.

The passive cooling system is further enhanced by the center’s ability to trap cool air at night and release warm air during the day, thanks to the high thermal mass of the structure. This design minimizes energy consumption while maintaining comfort. Courtyards and skylights provide abundant natural light, and deep roof overhangs protect the building from excessive heat in the summer, while allowing the winter sun to warm the interiors.
At the heart of the center, the Navoi State Museum of Literature will house a collection of 3,500 historical books and manuscripts. The museum will feature thirteen permanent exhibition halls around a central courtyard, presenting centuries of Uzbek literary history alongside contemporary works from notable authors. The museum will also offer research programs, archives, and a restoration workshop, solidifying its role as a key institution for preserving and promoting Uzbekistan’s literary heritage.
The center’s outdoor spaces are designed to encourage community participation and artistic expression. Landscaped terraces, open-air amphitheaters, and gardens with shaded pavilions will offer venues for impromptu performances and social gatherings. The dynamic layout of these areas takes inspiration from the rhythm and flow of Shashmaqom music, creating a welcoming environment where the arts can thrive and the community can come together















