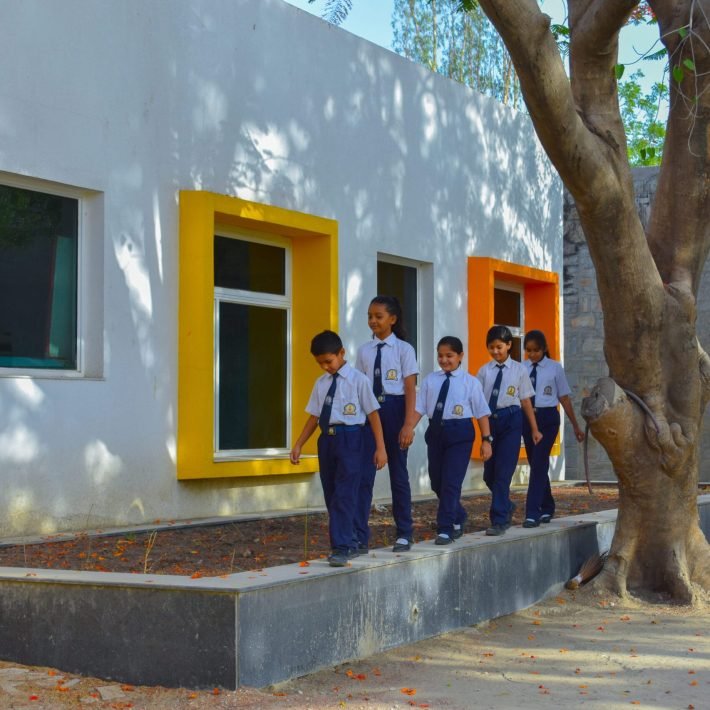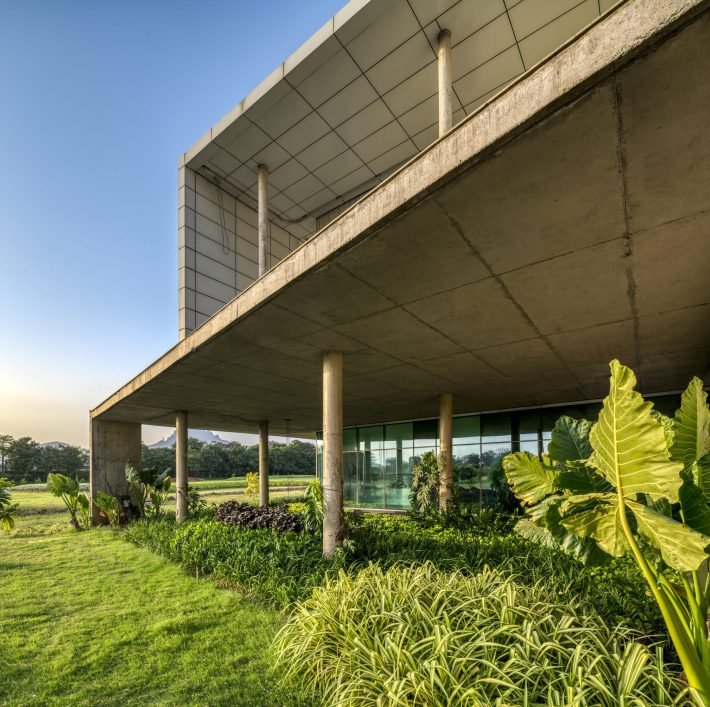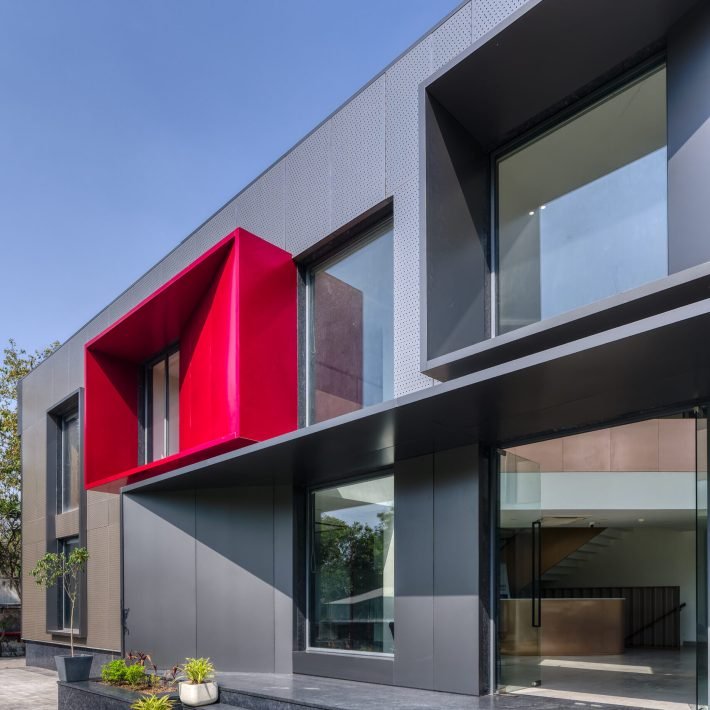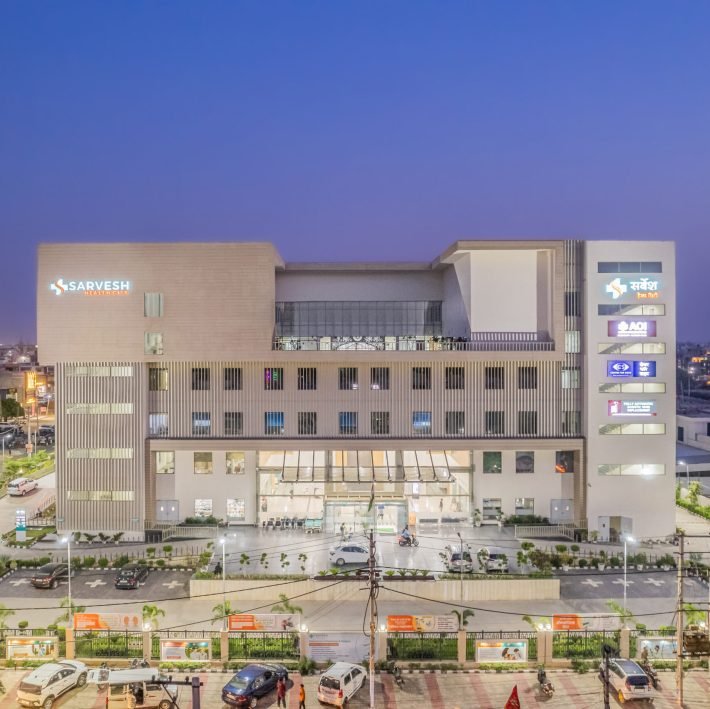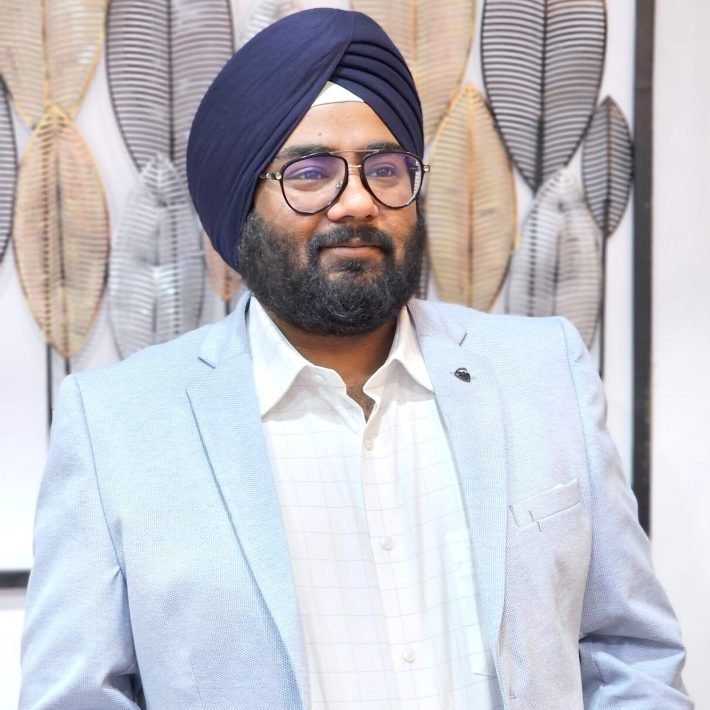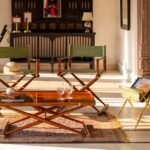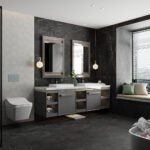Ar. Gyanendra Singh Shekhawat from IDEAS has designed The Leela Palace, Jaipur that seamlessly blends the grandeur of Rajputana and Mughal architecture with contemporary elegance.
The Leela Palace, nestled against the picturesque backdrop of the Aravallis, is designed as a serene oasis away from the bustle of Jaipur city. Characterised by ornate jaalis, traditional chhatris, silver domes, pavilions, and fountains, its architecture pays homage to the city of the Maharajas and its centuries-old Rajputana and Mughal heritage.
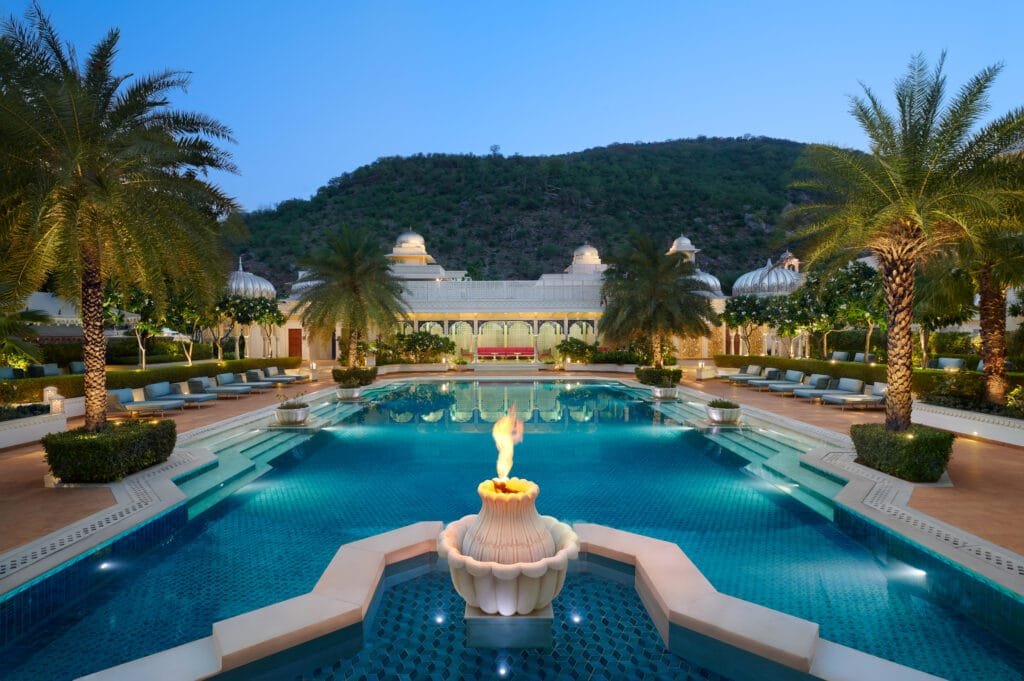
Designed by Ar. Gyanendra Singh Shekhawat, Principal Architect, IDEAS has developed a new design vocabulary which is inspired by an old-world charm reminiscent of the royal lifestyle of yesteryears but decidedly modern in its execution, celebrating both the spirit of the region and the signature Leela service.

One of the primary design challenges was addressing Jaipur’s harsh, hot-and-dry climate. Shaded landscaped courtyards teeming with vegetation and traditional passive cooling measures such as jaalis were introduced to ensure optimal ventilation and maintain thermal comfort throughout the spaces. Features such as courtyards provide natural ventilation and cooling, while jaali treatments on the façade allow for airflow and filtered sunlight, reducing the need for artificial cooling. Dense plantations and water bodies are strategically placed to cool the air further and create a serene atmosphere, reflecting the lush gardens and water features typical of traditional Rajasthani architecture.

The project is anchored by the centrally placed palace block, which accommodates the major public functions, including a bar, speciality restaurant, banquet hall, and pre-function area.

The property comprises a range of well-appointed luxurious suites, including elegantly appointed standard rooms and private guest villas, each crafted to offer unparalleled comfort and sophistication. With approximately 200 rooms, the property offers various categories tailored to meet the diverse needs of its guests. There are 74 elegantly appointed Palace Rooms and 16 Palace Suites, each exuding timeless elegance with contemporary amenities. For those seeking greater exclusivity, the hotel offers 22 Grand Villas and 22 Grand Villas with private terraces, perfect for a serene and luxurious retreat. The 23 Royal Villas with courtyards and 41 Royal Villas with plunge pools elevate the experience with additional privacy. The pinnacle of luxury is embodied in the Royal Suite and the opulent Maharaja Suite, both offering unparalleled grandeur and bespoke services.

The hotel’s design features a range of key public areas that are both grand and inviting. The palace begins with a captivating arrival courtyard featuring enchanting water features and meticulously crafted artwork. This welcoming space leads guests to the reception area located within the main palace. The centrally located palace block houses a sophisticated bar, a specialty restaurant offering gourmet dining, and a chic coffee shop for casual gatherings. The ground level also features a versatile banquet hall and a pre-function hall that opens onto an expansive lawn, capable of hosting events for over 700 guests. On the upper floors of the palace block, guests are greeted by the luxurious rooms, ensuring that the public and private areas are seamlessly integrated within this grand setting.

Sharing his insights on the intricate detailing, Ar. Gyanendra Singh Shekhawat says, “The hotel features bespoke elements such as intricately detailed arched colonnades and custom-crafted fountains, enhancing the ambience and underscoring the resort’s commitment to luxury. Every element of the resort is designed to reflect a deep appreciation for heritage and craftsmanship.”

Speaking about the primary materials and finishes that are used, Gyanendra Singh Shekhawat says, “Locally sourced materials are used extensively, ensuring the design remains authentic and sustainable. The project prominently showcases white marble, complemented by a regal palette of blue and silver. Traditional floral and geometric motifs are intricately embellished across various surfaces throughout the property, including murals, spandrels, doorways, chhatris, and fountains. This thoughtful integration of materials and motifs creates a seamless connection between the hotel’s rich heritage and its contemporary elegance.”
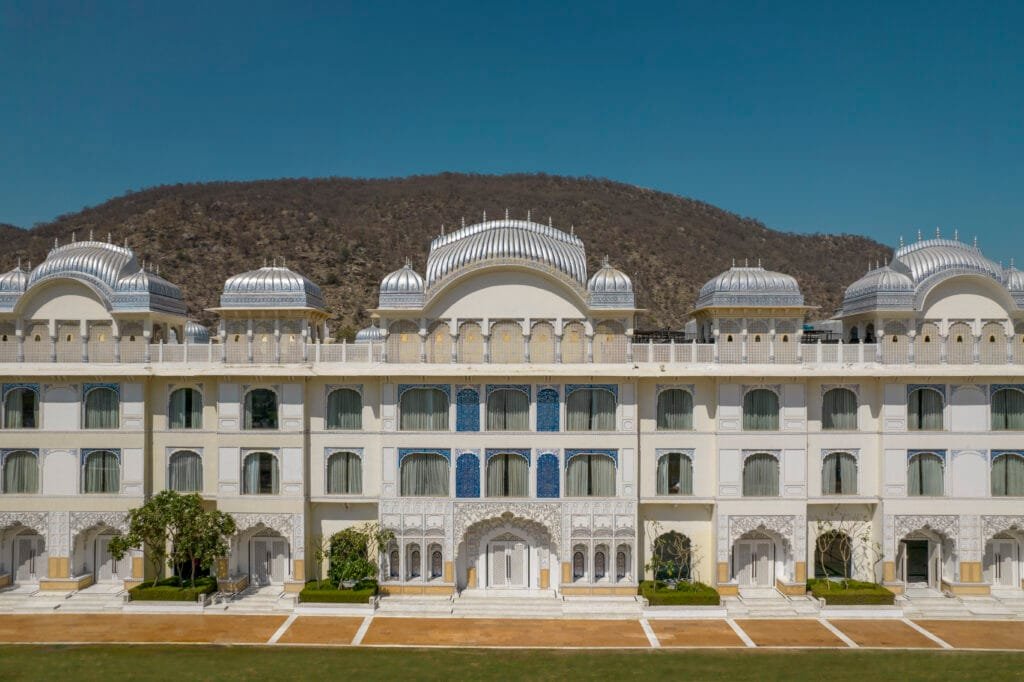
The palace block is flanked by luxury villas and a large party lawn for up to 700 guests. The courtyard planning draws inspiration from the design principles of the walled city of Jaipur, ensuring an optimal balance of the open and built.
The guests are welcomed through the arrival forecourt, from where they access the reception before being led into the luxury villas through an intricately detailed arched colonnade. A large communal pool forms the centrepiece and separates the public and private spaces, with sun loungers, secluded alcoves, and cosy private pools placed around it.

Lighting is another important aspect of this property, DJ Coalition served as the lighting designer for this prestigious heritage luxury property, meticulously curating the lighting to create a warm and inviting atmosphere. Special attention was given to highlighting key architectural features, subtly emphasising their elegance while preserving the integrity of the heritage aesthetics. The lighting design seamlessly blends with the property’s luxurious charm, enhancing the ambience and complementing the historical grandeur without overpowering the space. This careful balance ensures that both the lighting and the architecture work harmoniously, creating a cohesive and immersive experience for guests.

The monumental white marble exterior is defined by the fundamental tenets of balance, proportion, rhythm, emphasis, and unity. Chhatris, arches, and jharokhas punctuate the facade, and a colour palette of blue and gold lends the property a majestic appeal. Floral and geometric motifs are embellished into various surfaces throughout the property, from murals, spandrels, and doorways to chhatris and fountains. These design interventions, together with 11 acres of lush greenery, elevate the luxury hospitality experience.
Project Details:
Principal Designer: IDEAS
Design Team: Gyanendra Shekhawat, Girish Khandelwal, Sanjay Goyal
Sanitary ware/Fittings: ROCA & TOTO
Flooring: Indian Marble – Banswara White, Jaisalmer Yellow Stone
Air Conditioning: O’General
Lighting: DJ Coalition
Paint: Asian Paints
Arts/Artefacts: Locally Procured Consultants
Structural: Vijaytech Consultant Pvt. Ltd.
Mechanical: MJC Consultants
Electrical: MJC Consultants
Plumbing: MJC Consultants
HVAC: MJC ConsultantsFaçade: IDEAS



