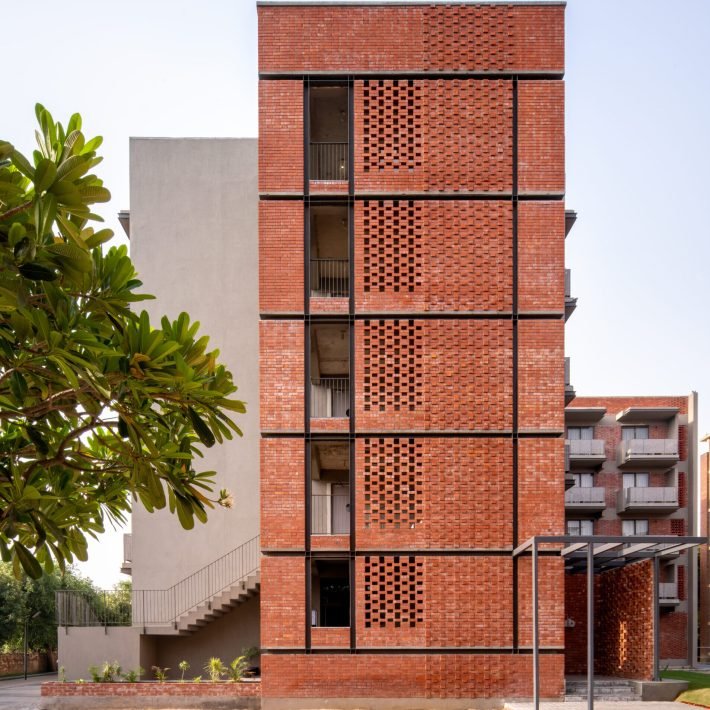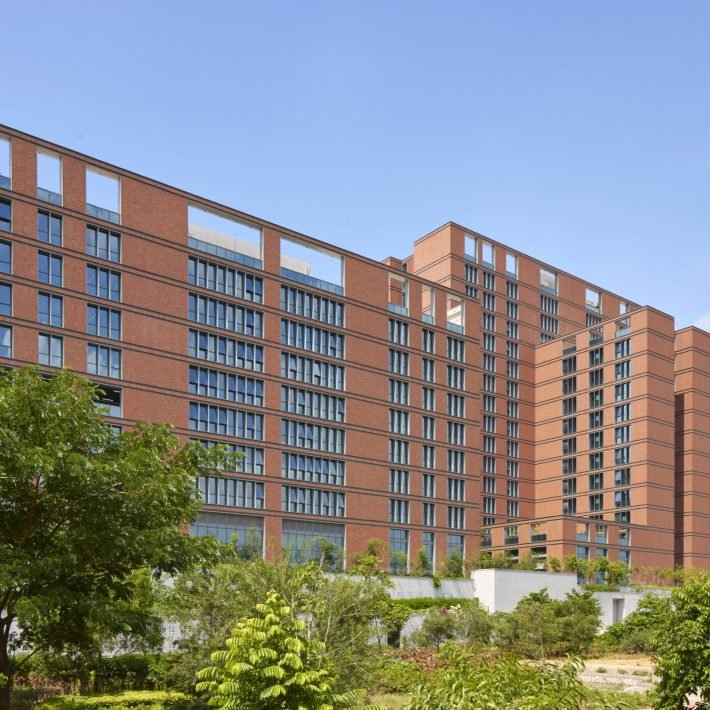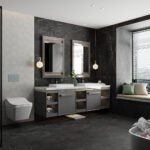Ar. Jaideep Thareja blends understated maximalism with luxurious comfort, creating a serene sanctuary for a joint family in Noida.
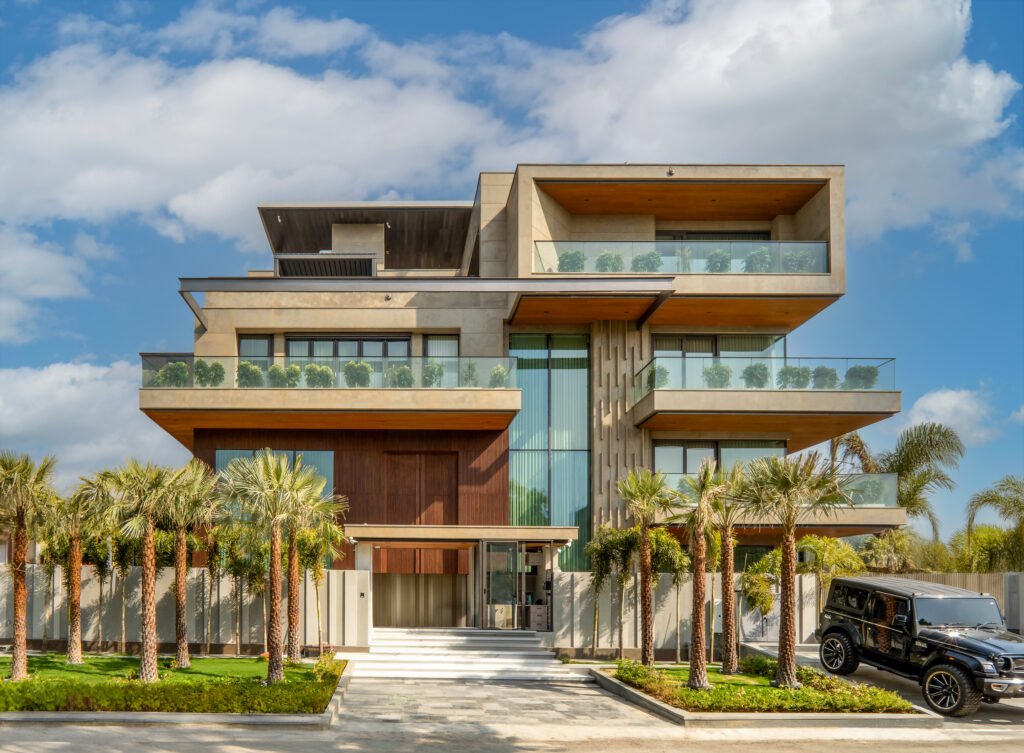
Designed by the visionary Ar. Jaideep Thareja, this 20,000 sq ft home in Noida is a mesmerising blend of understated maximalism, inviting you to explore its unique design elements. A respite from everyday chores and errands, designed as a sanctuary from the daily grind, the owners sought a home that offered top-tier solace. With elegant grandeur and verdure surroundings, the maximalist oasis of understated extravagance inspires them to break away from the daily bustle. When it came to designing the larger-than-life estate for a joint family setup, Jaideep Thareja, the Founder and Principal of Jaideep Thareja Architects, was mindful of optimising the striving envelope both by scale and signature. He resorted to using a layered approach, mining elements from across the country and some from far beyond.
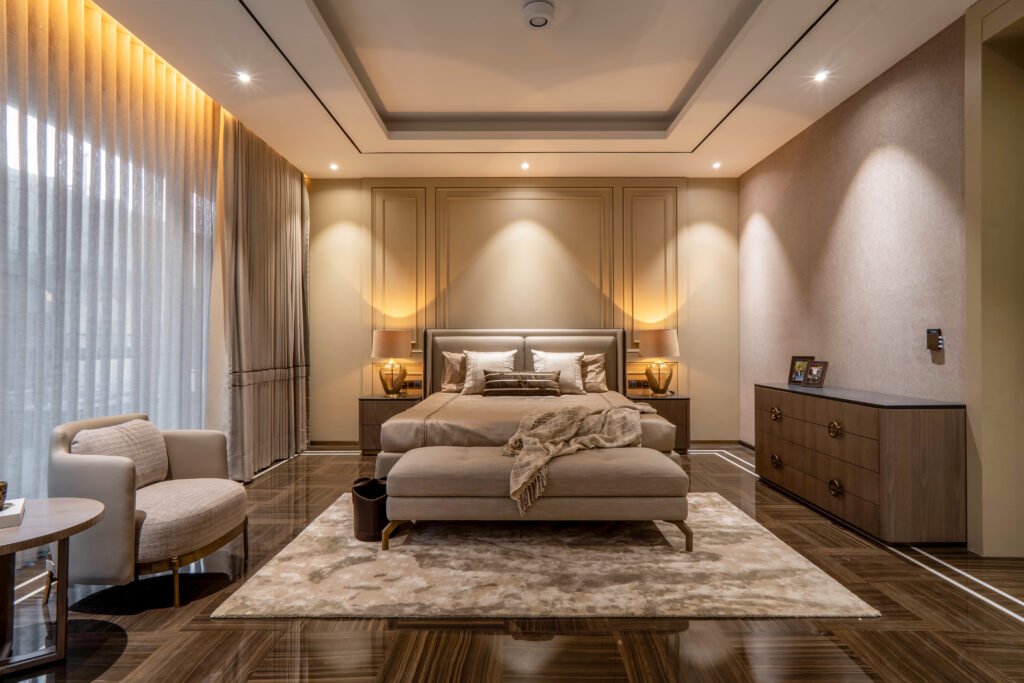
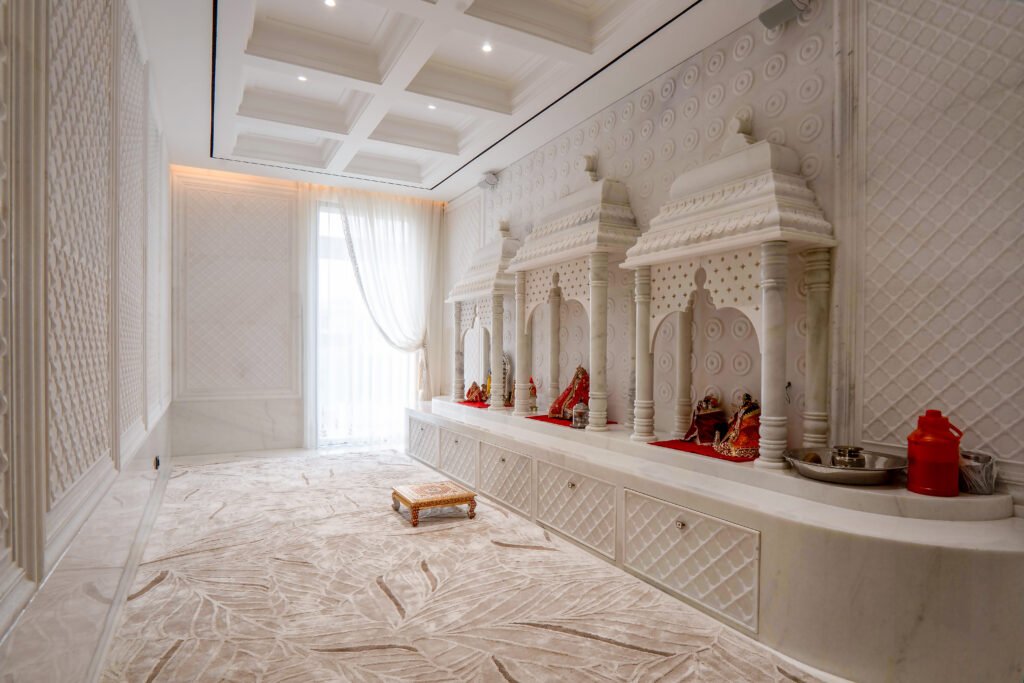
Greeted by the gentle nods of the palms bordering the exterior of the Mime and Majestic residence, the verdant entryway boasts an invigorating candour about the way the home is structured and styled. As one enters through the majestic double-height ceiling into the living room, it’s noteworthy that it hosts a multitude of decorative accents under the umbrella of a sculptural chandelier. The grand entrance sets the tone for the space that anchors the family with stately royalty. Indian marble largely defines the 20,000-square-foot space. “It’s everywhere: cladding the external walls, padding the floor, sculpting the clean corners of the coffee tables in the primary living room, the stairway-side lounge and the eloquently omnipresent cantilevered staircase.” informs Ar. Jaideep Thareja. He further adds, “The extensive use of marble in this residence is meticulously crafted and customised as if exhibiting art in an organic form,” Furthering into the heart, spine and mind of the Mime and Majestic residence, one enters the ethereal puja room. Capturing hearts with its beauty and reverence, the puja room is a sacred sanctuary within the living space that brings to life the richness of the family’s culture and traditions. It features a floor-to-ceiling picture window that awashes the room in natural light, and tone-on-tone sacred engravings on the walls that lend a wonderful textural contrast and a luxurious detail to the all-white pavilion. Reflections from the gleaming Indian Makrana marble walls and floor-mounted altar, this puja room takes on elevated levels of spiritual resonance—all through design.
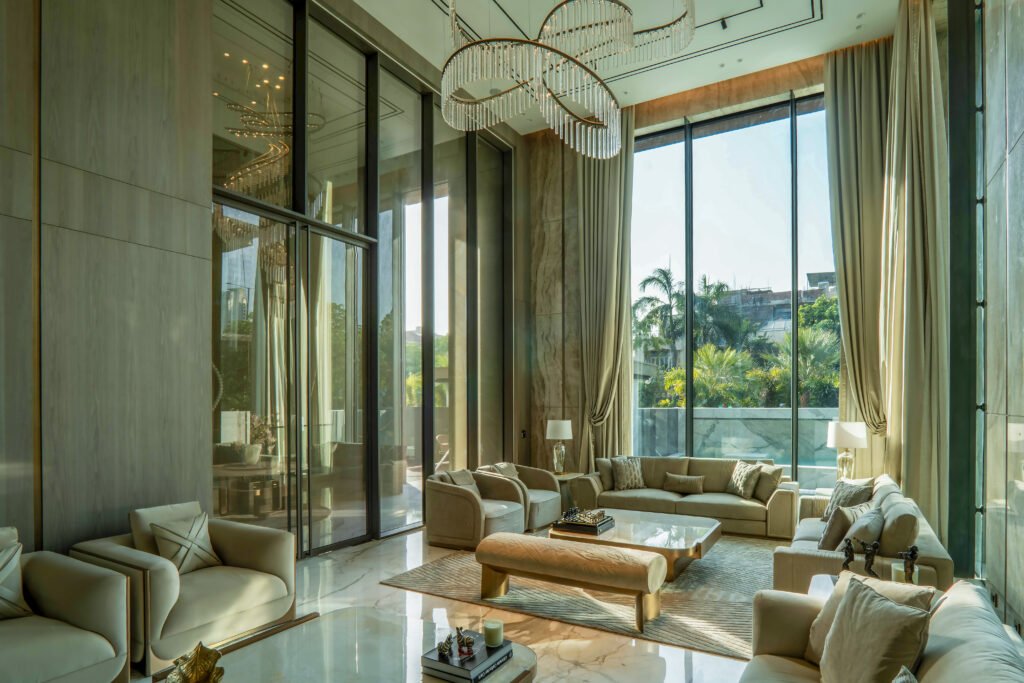
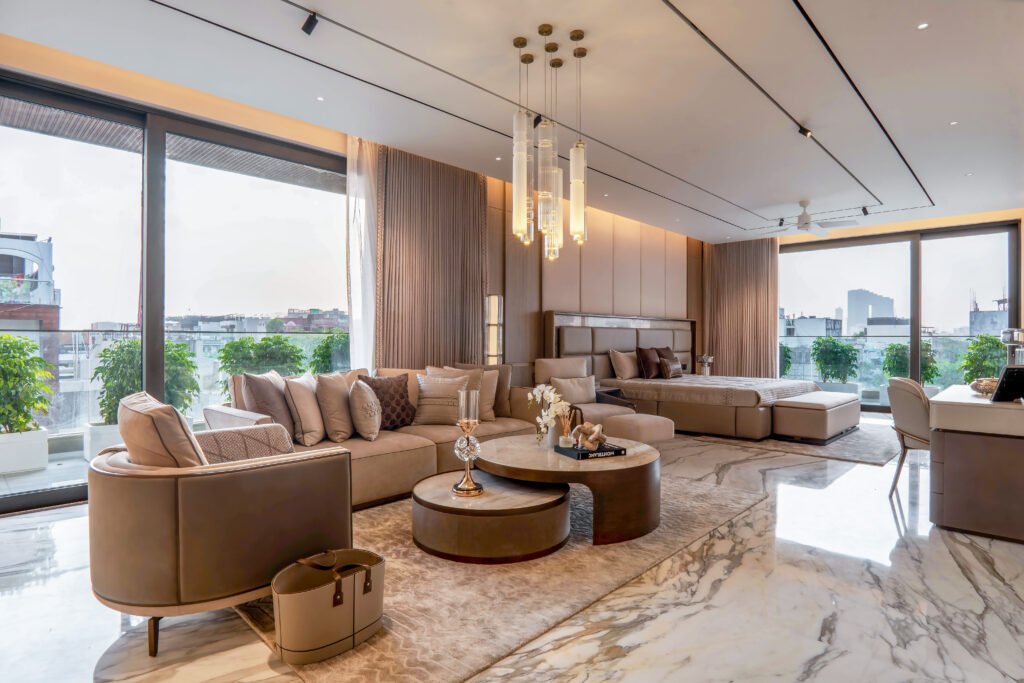
Transitioning to the sanctuaries of rest within the residence, the dreamy, greige bedroom is simple yet sophisticated, courtesy of its earthy colour palette. The multi-textured headboard is set against the bed and ottoman that features generous, soft padding. It reflects the distinguishing motif of the “offset” elements and projects out on both sides to form a single, unified profile that steals the spotlight. The other part of the room houses a lounging space with a compact yet comfortable workspace. For Jaideep Thareja, designing the five retreat suites meant capturing the true essence of luxury while presenting an ode to a homely yet contemporary presence. The purity and simplicity of the external structure echo in the pronounced structural grid inside, creating a rational rhythm in the planning of the space. The interiors employ simple yet high-quality materials chosen for their durability and longevity, maintaining the apartment’s pristine appearance over an extended period. With soft, light and playful furniture accentuating the spaces, it is ensured the interiors do not detract from the building’s enduring architecture—which also plays a role in determining the neutral palette of greys and rich browns with brushed and polished metallic accents that abound here. However, there is space left bare for residents to customise the space and accumulate layers of memorabilia, resulting in a flexible and sophisticated homedesigned for a longer and laid-back retreat.
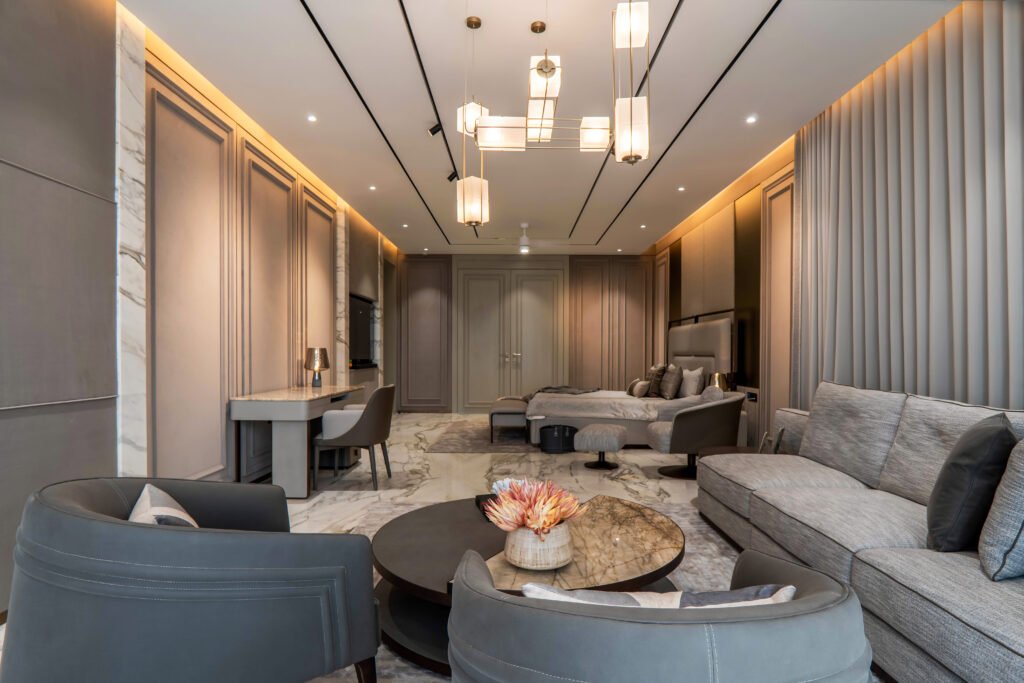
“Staircase landings, often overlooked, possess immense potential to become vibrant, multifunctional sanctuaries”, highlights Jaideep. The Mime and Majestic residence transforms these spaces into family lounging areas adorned with exquisite bookshelves and elegant display units for cherished souvenirs and trophies. They discreetly serve diverse purposes. Each landing becomes a unique haven: a serene relaxation hub, a nostalgic memory lane, and a triumphant celebration corner. Thoughtfully curated, they offer cosy reading nooks, showcase treasured memories, and highlight family victories, creating a harmonious, cohesive ambience. The open design and refined thematic elements ensure these areas seamlessly integrate with the rest of the home, turning transitional spaces into captivating focal points that eloquently reflect the family’s journey and aspirations. This home in Noida compellingly personifies artistry, sustainability, and the timeless elegance of modern design. It mirrors the classic yet versatile essence of its inhabitants. It stands as an example of how individual choices can be interwoven into the fabric of one’s home, creating an inspiring and welcoming haven.







