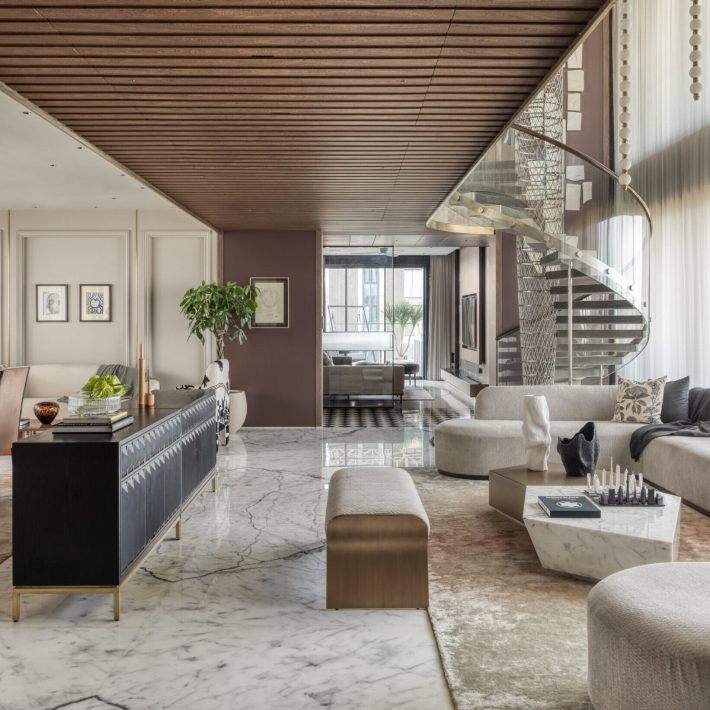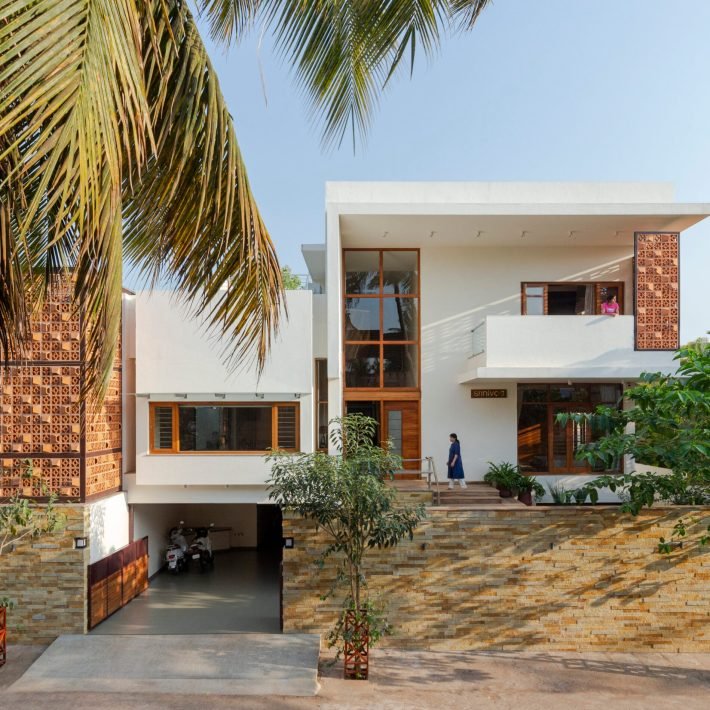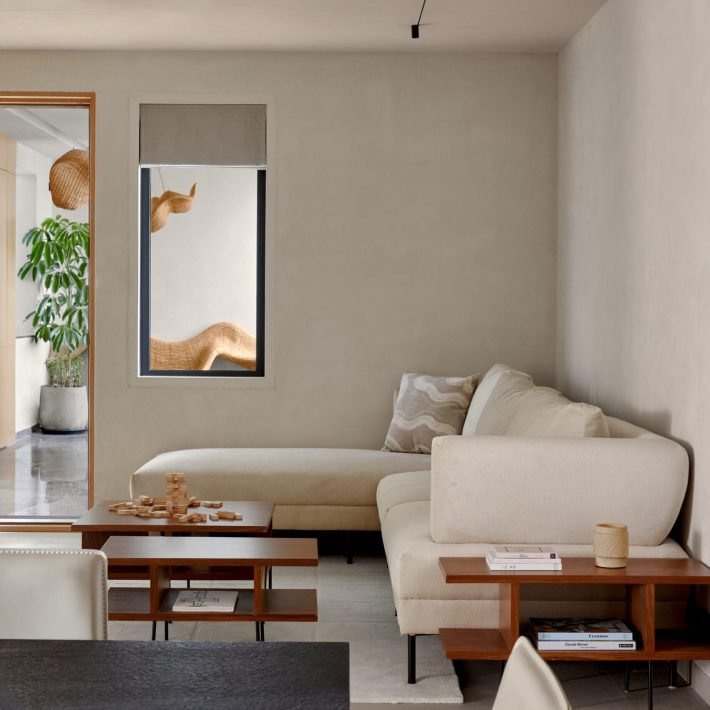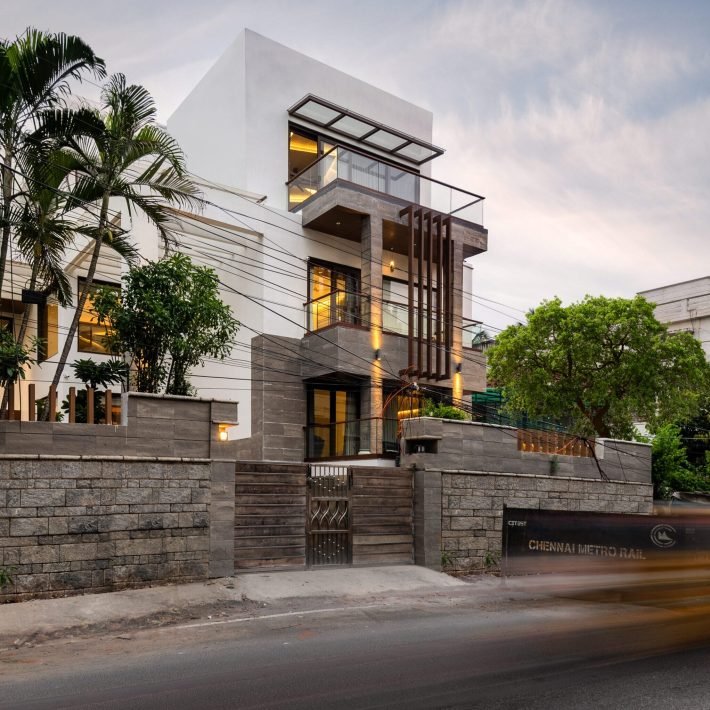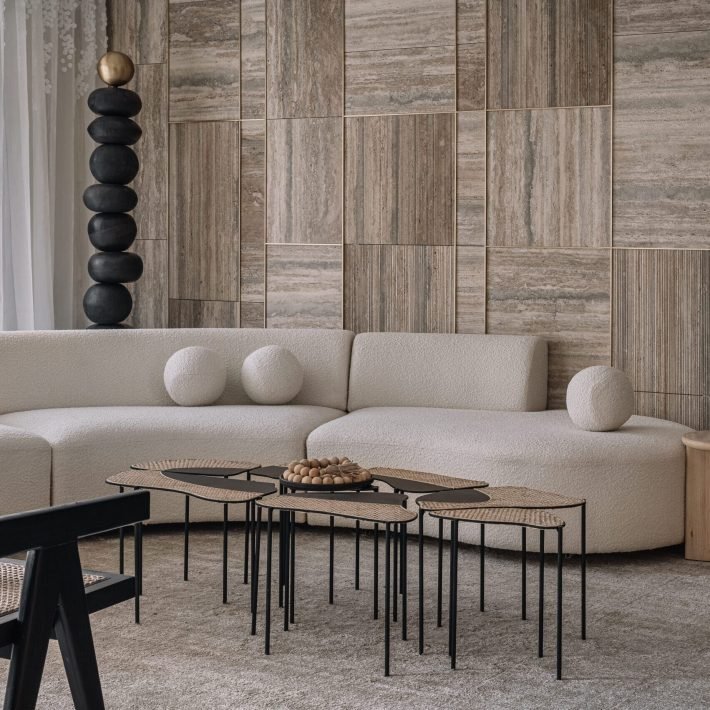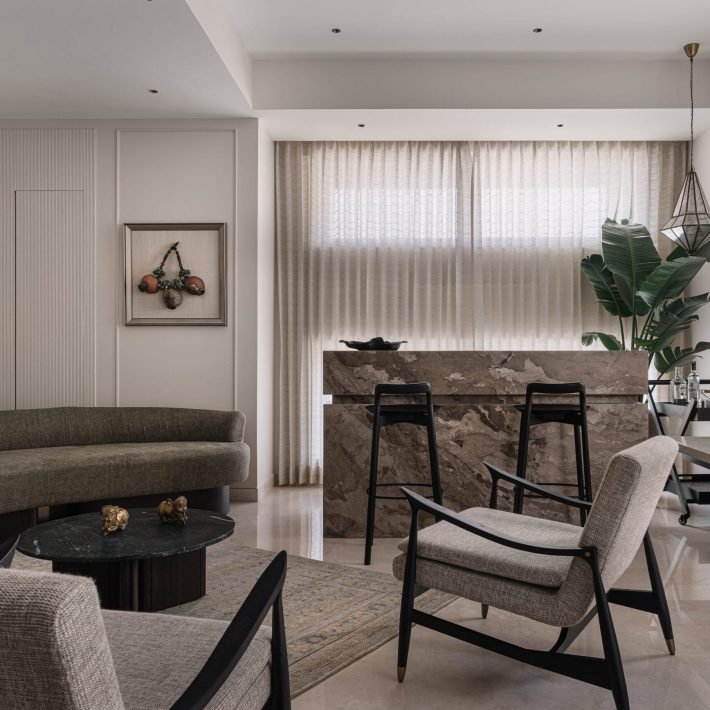Hipcouch weaves the threads of history and innovation, drawing spatial permutations of classical and contemporary design for this sea facing apartment in Mumbai.
Nestled within the storied walls of a century-old building amid Mumbai’s hustle and bustle, this home masterfully blends history and innovation. Located on the second floor and spread over an area of 2,500 square feet of an esteemed neighbourhood, the exquisite apartment offers panoramic views of the Arabian Sea and Chowpatty Beach. Renovated by Ridhi Agarwal and Parikshat Hemrajani of Hipcouch, the apartment transcends mere shelter, becoming an eloquent ode to the fusion of historical charm and modern sophistication.

Designed for those who appreciate the integration of classical elegance with contemporary style, the apartment caters to individuals seeking a luxurious urban lifestyle amidst the vibrant energy of Mumbai. The renovation not only enhances the aesthetic and functional quality of the living space but also contributes to the urban fabric by preserving the building’s historical essence while introducing modern design elements.

Upon entering through a striking green door, occupants are greeted by a chequered black-and-white floor passageway that immediately sets a tone of classical elegance. An ornate console housing a sculpture, accompanied by a large mirror and another sculpture to the left, creates a dramatic entryway. Four black columns form an arcade effect, providing structural necessity and aesthetic appeal while ensuring privacy for the adjacent bedroom. This grand entrance establishes a sense of sophistication and grandeur, setting the tone for the rest of the apartment.

Continuing from the entrance, the living room unfolds as a visually balanced and appealing space. Two large beams aligned with columns intersecting the bookshelf create a harmonious structure. The room features two distinct seating areas: one by a bay window with a bar and another centred around the bookshelf. French windows lead to a serene mandir area, previously a balcony, dedicated to prayer and reflection. The mandir area evokes peace with soft lighting and traditional decor elements, maintaining a sense of sanctity.

Adjacent to the living room is the dining area, which continues the black-and-white marble flooring theme and features a solid wood teak dining table with printed fabric chairs. A red chandelier above the dining table serves as a striking focal point, adding a touch of drama and elegance. The dining area is designed to be both elegant and inviting, with high-quality materials and stylish design elements that create a warm and sophisticated ambience. The nearby kitchen exemplifies modern classical design with clean panel PU finishes, a brown and green colour combination, and a jet-black granite countertop. Subway tiles enhance the kitchen’s sleek and sophisticated look. High-end appliances and a thoughtful layout ensure the kitchen is both an effective workspace and a stylish focal point of the home.

From the main living areas, a passage leads to the private quarters, including the master bedroom and additional bedrooms. The master bedroom offers a sophisticated retreat with warm walnut flooring, a symmetrical layout, a bay window flooding the space with natural light, and an elegantly designed balcony. The spacious walk-in closet, almost the size of a room itself, is done entirely in white and combines glass doors, panel doors, and open storage, complete with an ornate sit-down dresser. This closet is both practical and luxurious, providing ample storage while maintaining an elegant design. The master bathroom combines marble and tile, featuring a walnut vanity, a large washbasin, and a chandelier that provides ambient lighting, creating a luxurious spa-like atmosphere. High-quality materials and elegant fixtures ensure this space is both functional and indulgent, making it a perfect retreat for relaxation and rejuvenation.

The secondary bedroom reflects a softer aesthetic, featuring a fabric headboard and simple Duco side tables, with bare walls except for the window, maintaining a minimalist yet cosy ambience. Its bathroom features a single grey tile, creating a spacious and monochromatic look, focusing on simplicity and understated elegance. The den bedroom features a white brick wall with a niche converted into a bookshelf, retaining a piece of the apartment’s original charm. A large study desk, black TV unit, midnight blue couch, and rocking chair complete the space, making it both comfortable and practical. This versatile and inviting retreat emphasises comfort and practicality, creating a cosy and stylish environment.

Seaside Rhapsody captures the vibrant energy of Mumbai’s bustling streets, harmonising with the elegance of coastal serenity, creating a symphony of contrasts that defines its very essence. This apartment showcases the thoughtful and skilful blending of historic charm and modern sophistication, offering a living experience that is both timeless and contemporary. The meticulous attention to detail and integration of old and new elements create a unique and harmonious living space that truly captures the spirit of its surroundings.

Photographs: Kuber Shah
Instagram: https://www.instagram.com/hipcouch?igsh=azU1bGg1eHVzcWw1



