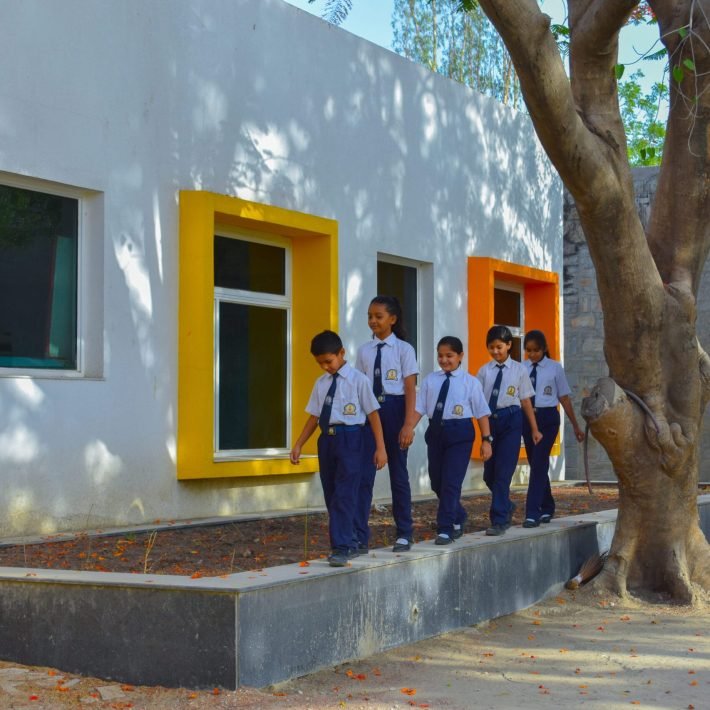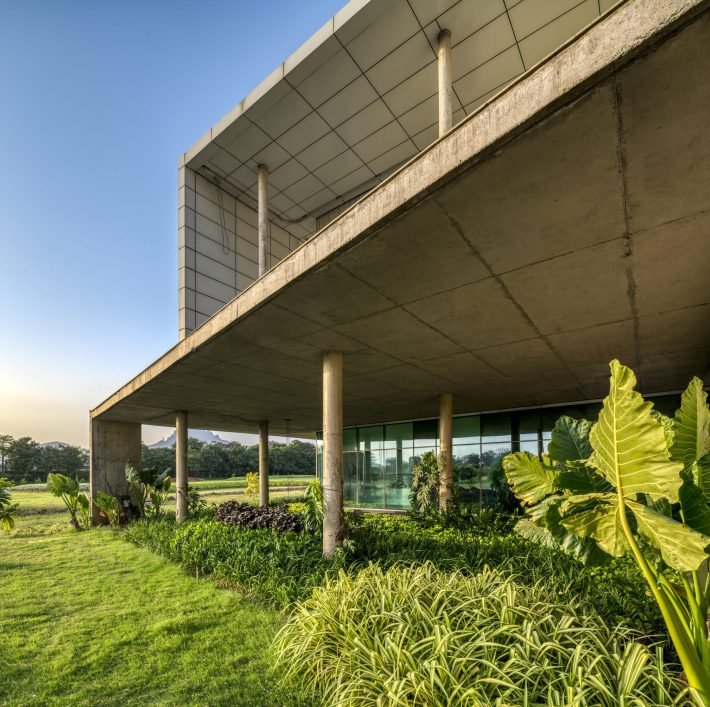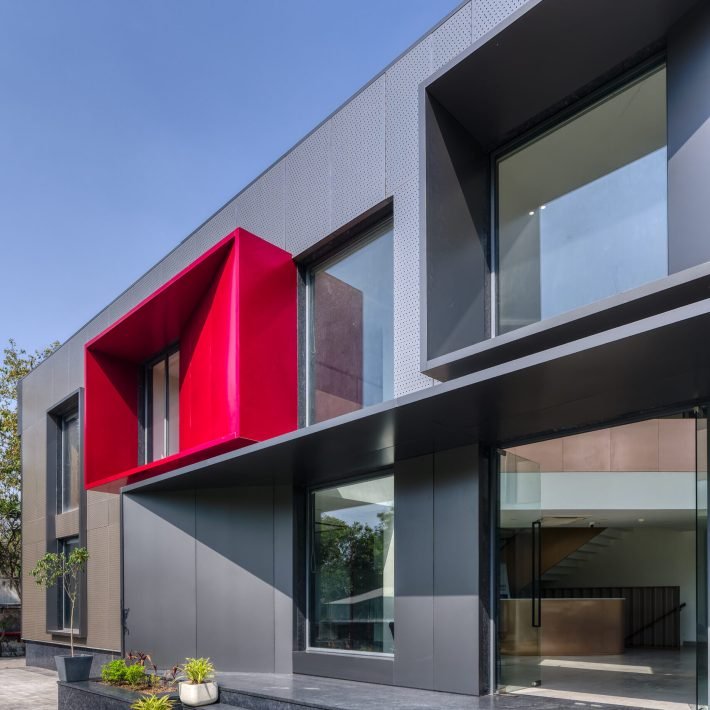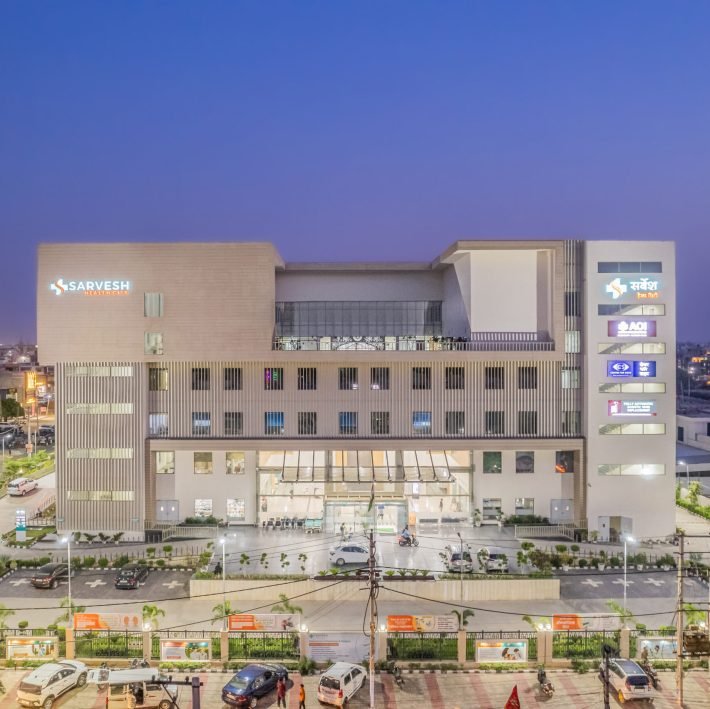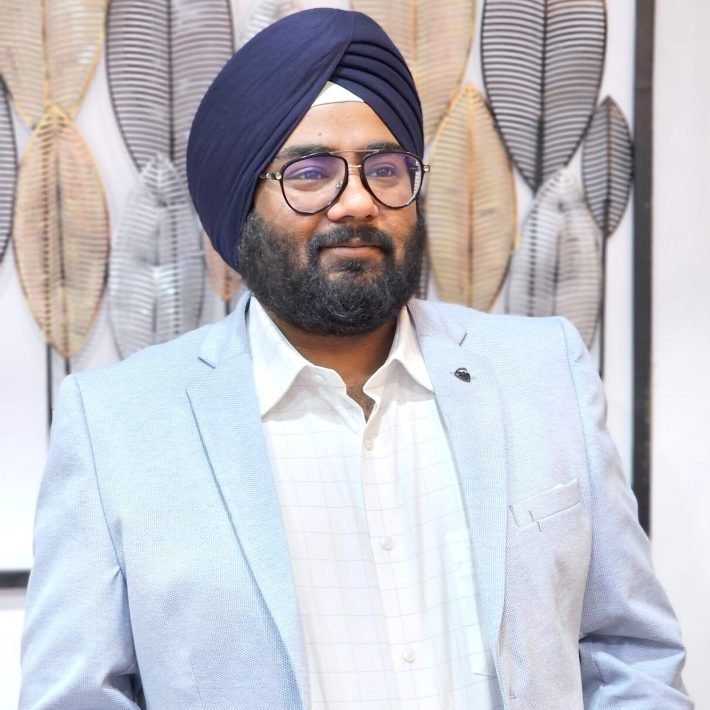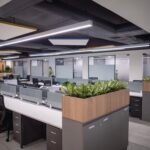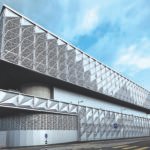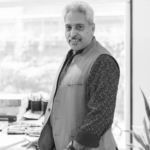Kembhavi Architecture Foundation designs transformative spaces that inspire and leave an indelible mark as trendsetting designs.
Kembhavi Architecture Foundation stands as a pinnacle of diversity and success in India’s architectural and design landscape, revered for its multifaceted expertise and specialised services. Established in 1972 by Sharad and Nalini Kembhavi, the foundation is now steered by six partners, including Indrajit Kembhavi, Nita Kembhavi, Parth Kembhavi, and Sowmya Kembhavi.
This esteemed consulting firm offers a comprehensive spectrum of services, encompassing architectural design, interior design, project management, and innovative solutions for Green Building Habitats. With well-equipped offices in Hubli and Bengaluru, supported by a dedicated team of over 120 professionals, Kembhavi Architecture Foundation has served more than 2000 clients.
Their portfolio spans a wide array of projects across diverse sectors within the construction industry, ranging from malls, hotels, corporate offices, and transport terminals to healthcare facilities, cultural centers, townships, and private residences. Noteworthy clients include Tata Housing, Puravankara, Prestige Group, Ozone, Century Group, Akshaya Pvt. Ltd., Landmark Construction, General Motors, Indian Railways, HUDCO, KHB, Manikchand Group, and SBIOA, among others.
The firm’s exceptional work has garnered numerous accolades and awards. Recently, KAF was honored as one of India’s top 30 firms by Forbes. They have been bestowed with numerious awards over the years. This recognition underscores Kembhavi Architecture Foundation’s commitment to excellence and innovation within the architectural and design sphere.
Engaging in a dialogue with Society Interiors and Design, Indrajit Kembhavi and Nita Kembhavi delve into their perspectives on Architecture and Design, Shedding light on their upcoming projects.
What are the thoughts that cross your mind when you take on new projects?
Every project is unique in function, context, climate, economics, and many other parameters. Hence the priority for as before engaging in any project is to understand the parametric comprehensively to arrive at the right fit of responsibility and function before deep diving into the design process.
Do you find it difficult to consistently develop innovative designs for such diverse needs?
It’s in fact exciting to work on a diverse spectrum of projects. It is extremely pertinent to have a strong knowledge/research base in understanding the working complexity of each project based on the technical parameters required for the project.
What are your best personal experiences while working with a diverse national and international clientele?
One thing we understood is that no two clients are alike and every client has their own unique character which indeed is a pleasure since design is essentially human-centric and catering to varied measures helping us conceive design in a multitude of ways.
What defines your work?
Our work can be defined as “contextually relevant green design”
What type of projects challenge you the most?
Projects of complex typologies including mixed development projects, cultural projects, transport hubs etc. are extremely challenging as they require complex interpretations of varied parameters infusing human needs/aspirations/technology/ systems & processes/economic, etc. in an efficient yet creative mould.
Having won so many national and international awards is there something more coveted that you aspire for?
It’s a privilege to get recognition for the body of work and for the effort put in by the whole team. Our aspiration is to try and be better and more efficient each day and deliver the best to our clients.
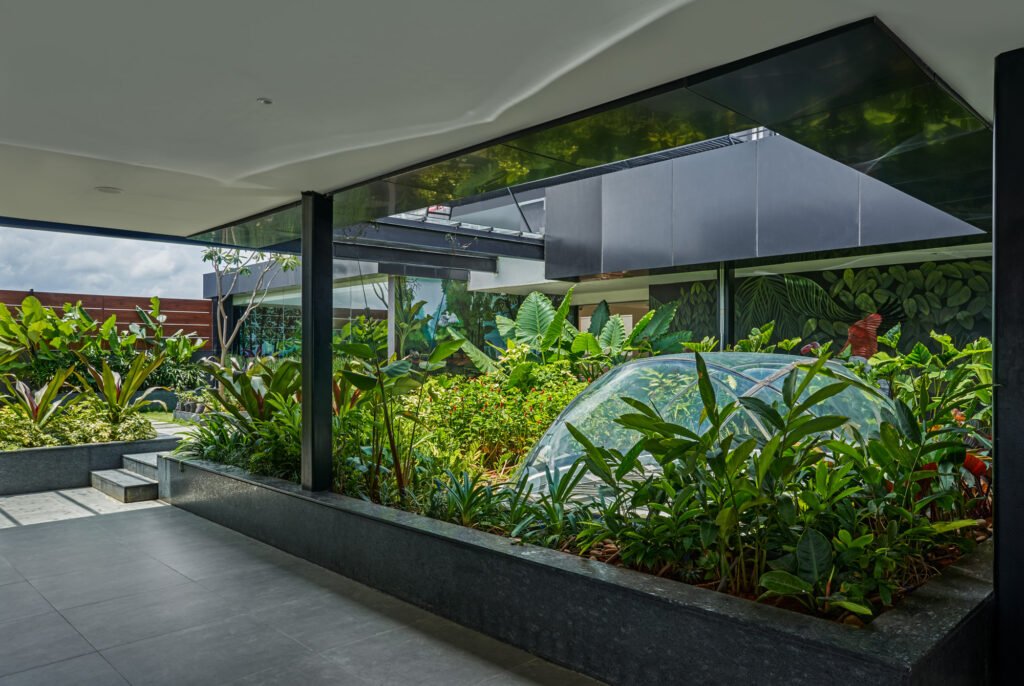
Do you think we’re at par with the West regarding architecture and design?
Absolutely Indian architects are coming out with phenomenal designs. The challenge in India is that budgets for projects are much lower than those in the west, also construction expertise and quality are lacking, these constraints prevent a lot of architects from flowing freely and experimenting.
What are your forthcoming projects?
We have a lot of exciting projects in the pipeline including a very experiential retail hub in Cochin International Airport, Multi-storey super luxury co- living in Bengaluru, townships across cities, and some interesting institutions.
How has technology influenced design?
Technology is radically impacting design, from BIM to parametric software to AI. Architects and designers are now enabled to conceive, visualize, and optimize design.
What is your take on sustainable architecture?
Sustainable architecture is definitely the need of the hour, the human race has put a lot of load on the Ecosystem, causing serious damage to our eco sphere and the construction sector is a huge contributor to the overload. Hence, it’s pertinent that every project small or large be sustainable and green.
Your message to the budding and aspiring architects from India.
India is in an exciting phase and demand for varied scale and project typology is expanding exponentially, this is creating huge opportunities for designers and architects and the space is getting very exciting. Hence our advice to youngsters is to upskill beyond basic university learning, drawing in knowledge of new-age technologies and trends and be updated with evolving times to remain relevant and competitive.
From the vast and diverse portfolio, we showcase a few select projects designed by the multidimensional firms.
LANDMARK VERTICA
The site, nestled adjacent to the revered 1,000 Lights Mosque in Chennai, holds a profound significance in its proximity. To honor its legacy and seamlessly integrate with the cultural narrative, the architectural design of the building incorporates four towering pinnacles, drawing inspiration from the mosque’s four minarets.
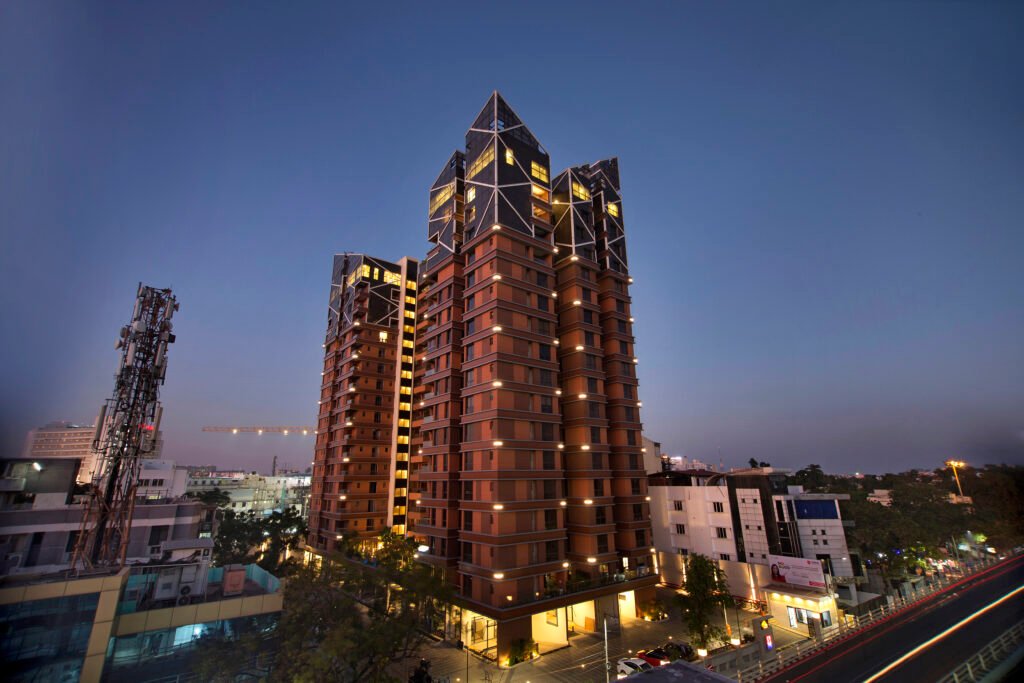
Envisioned as a tribute to the mosque’s symbolic “1,000 lights,” the structure incorporates an abundance of meticulously crafted lighting elements across its façade and interior spaces. This homage further amplifies the spiritual resonance echoing from the mosque’s luminous heritage.
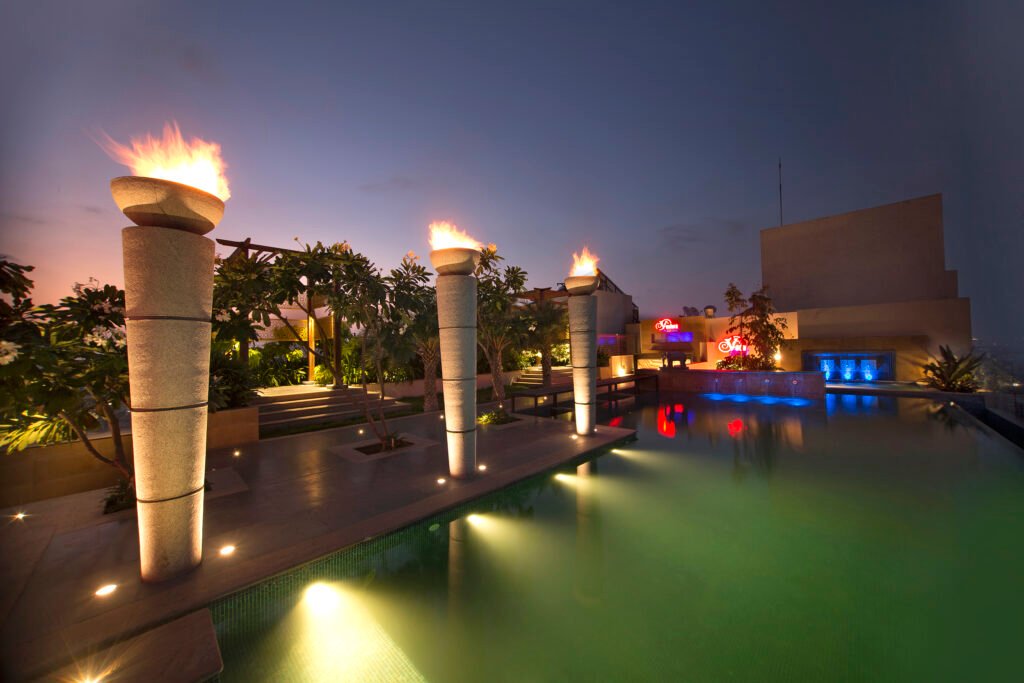
With an unwavering commitment to cultural authenticity, the building is meticulously crafted, embracing the essence of the “Chola” tradition deeply ingrained in Chennai’s historical fabric. The design meticulously intertwines intricate details and artistic expressions inspired by the rich artistic heritage of the Chola dynasty.
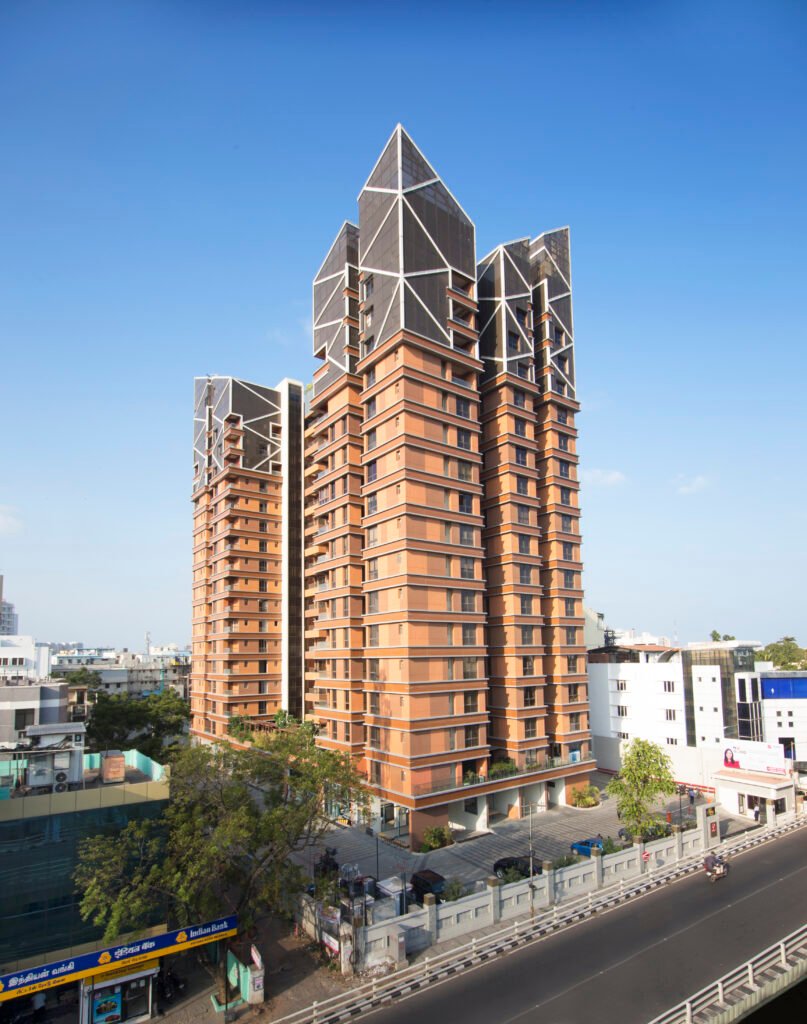
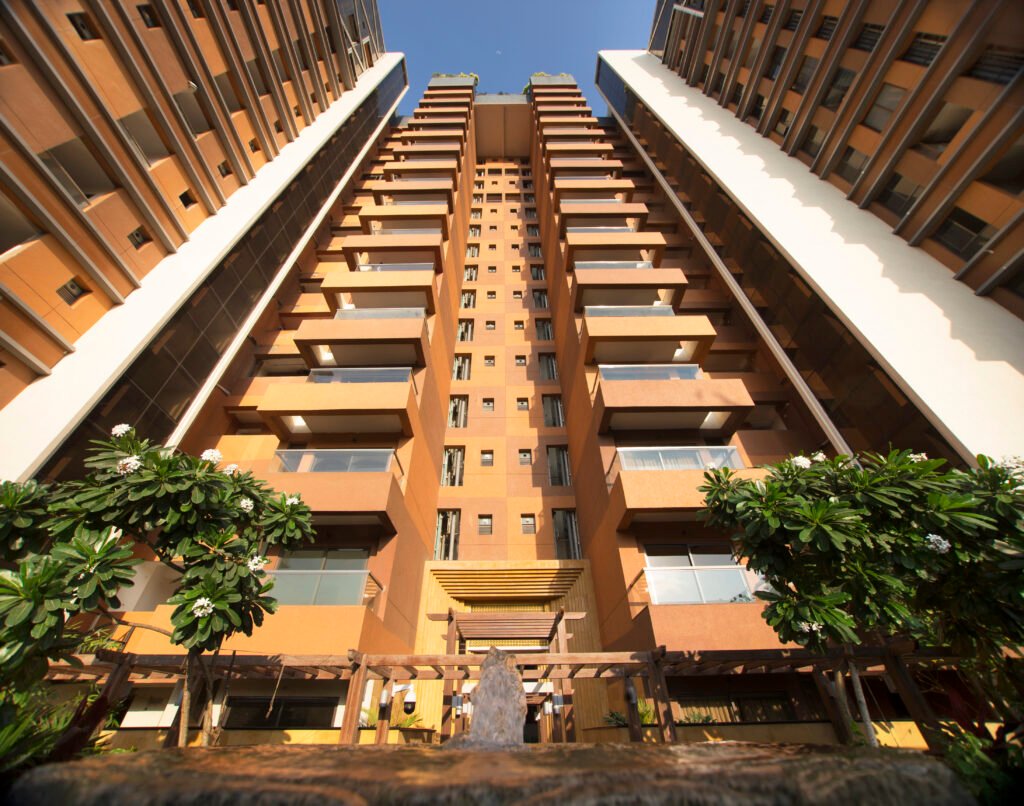
Encompassing a sprawling area of 3,50,000 sq ft, this architectural marvel stands as a testament to cultural reverence, marrying tradition with contemporary design sensibilities.
BHIMA CORPORATE OFFICE
The corporate headquarters of a leading Indian jewelry retail brand draws inspiration from the captivating form of an uncut diamond, evoking elegance and prestige in its architectural design.
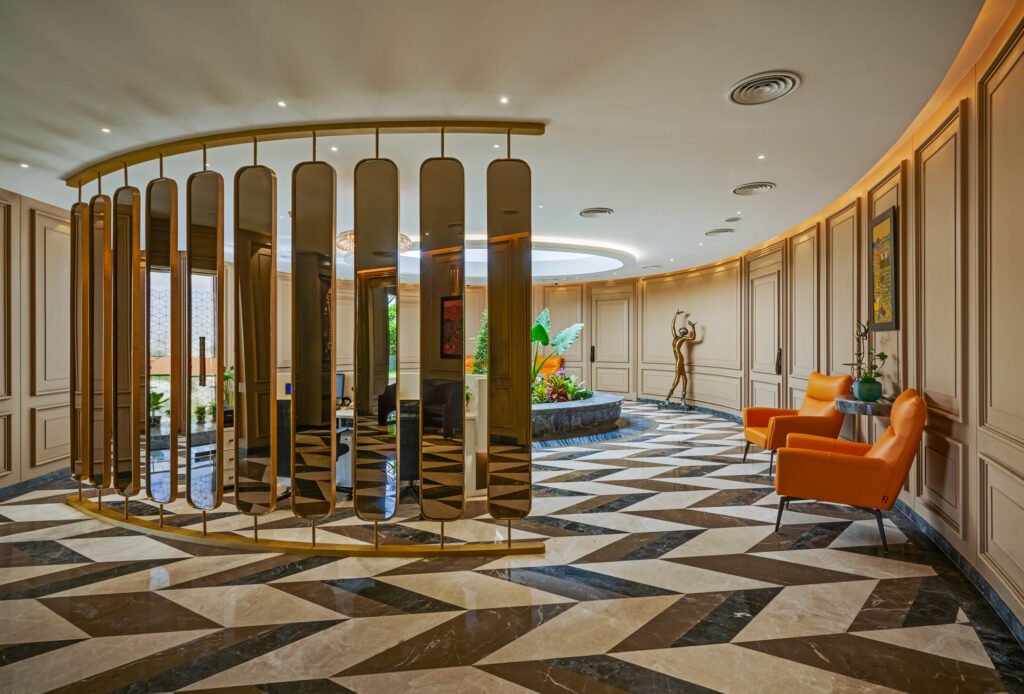
The utilization of materials exudes opulence and sophistication, carefully balancing lavishness with a sense of moderation and discernment. The deliberate choice of materials reflects an exquisite taste and a commitment to refined aesthetics.
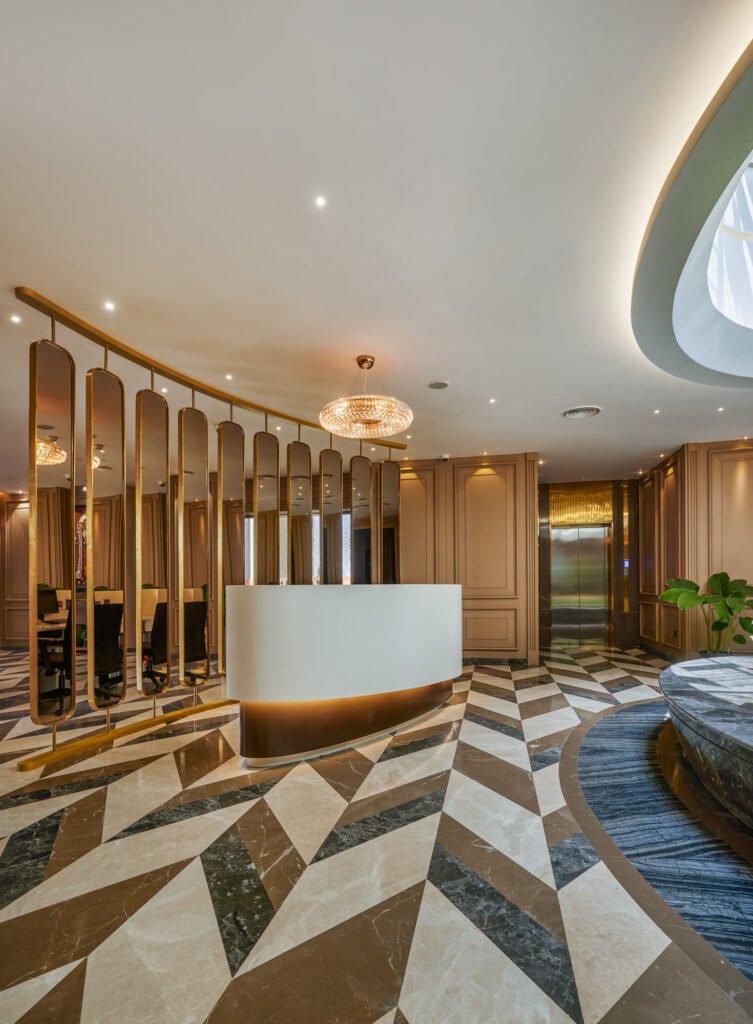
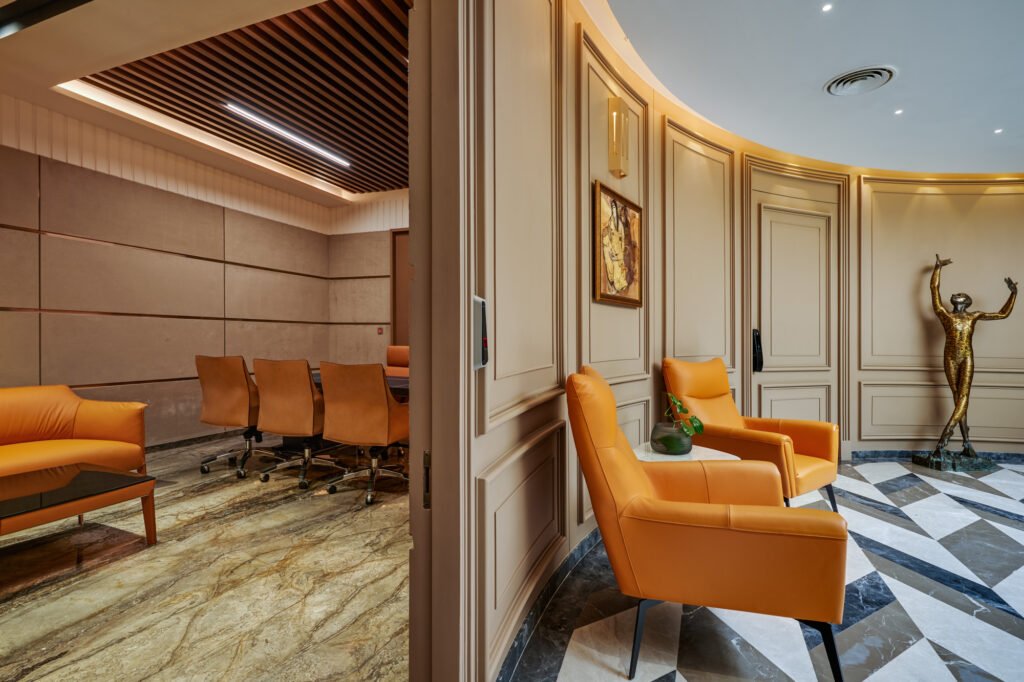
The stylistic approach of the building embodies a harmonious blend between Neo-modernism and the timeless allure of Art Deco. This fusion of architectural styles creates a mesmerizing visual language that seamlessly marries contemporary innovation with the grandeur of an era characterized by luxurious ornamentation and geometric motifs.
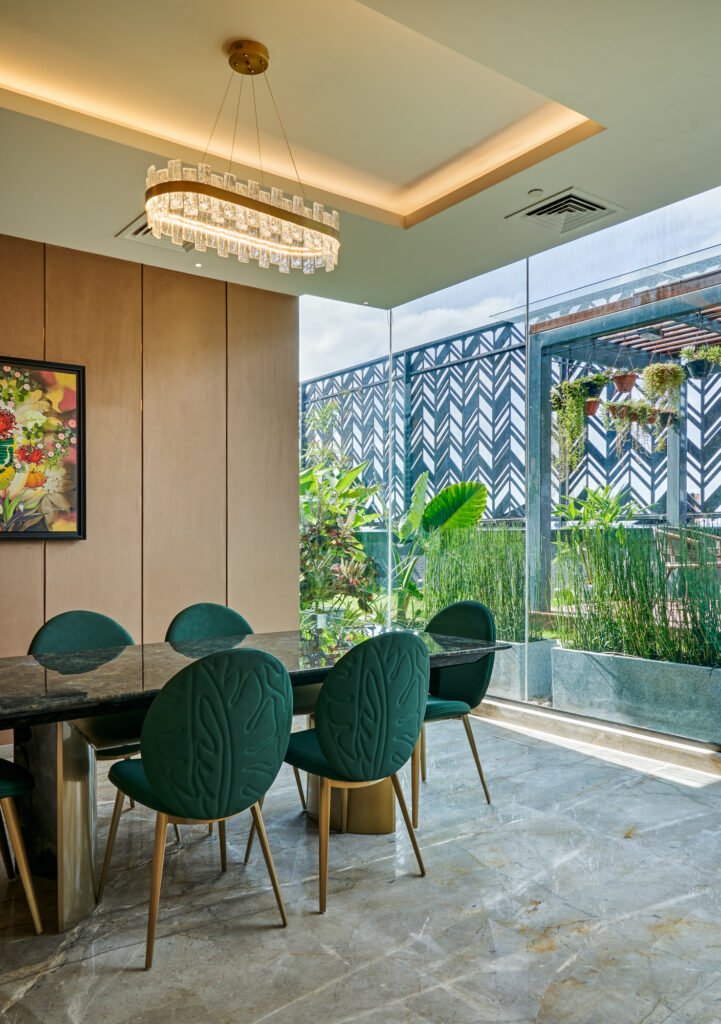
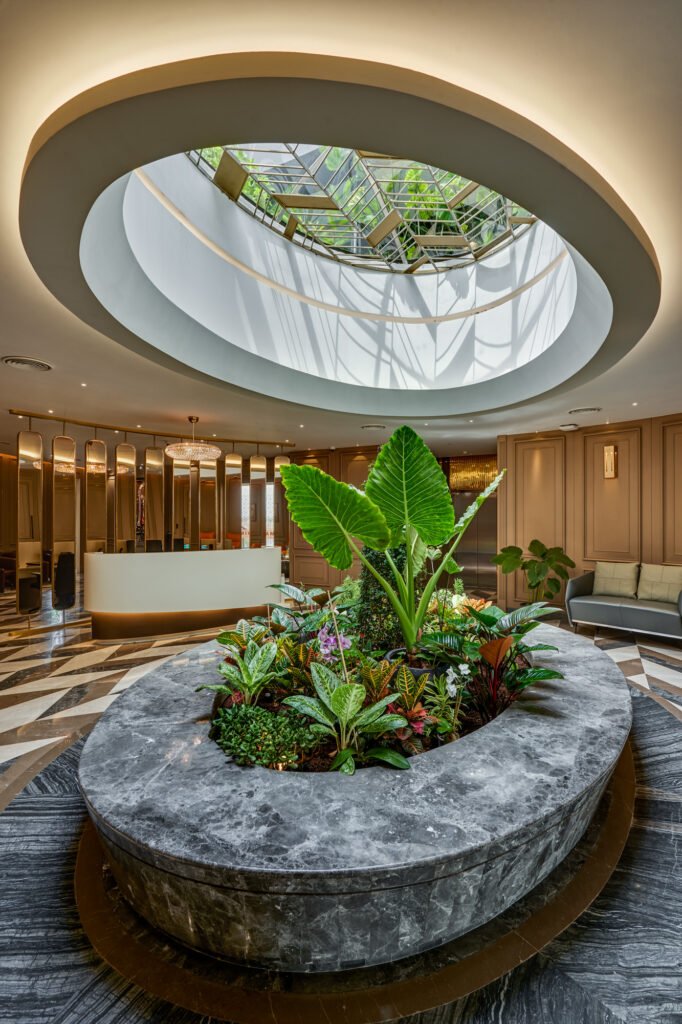
Every facet of the design, from the structure’s silhouette to its intricate detailing, reflects a meticulous curation of elements that celebrate the brand’s heritage and commitment to excellence. The resulting architectural masterpiece stands as a testament to sophistication, embodying the brand’s ethos through a synthesis of modernity and classic allure.
WINDS OF CHANGE – CLUBHOUSE, Trivandrum, Kerala
The “Winds of Change” club stands as a meticulously crafted haven within a sprawling 14-acre gated villa community in Trivandrum, strategically designed to serve as a nexus for relaxation, camaraderie, entertainment, and play.
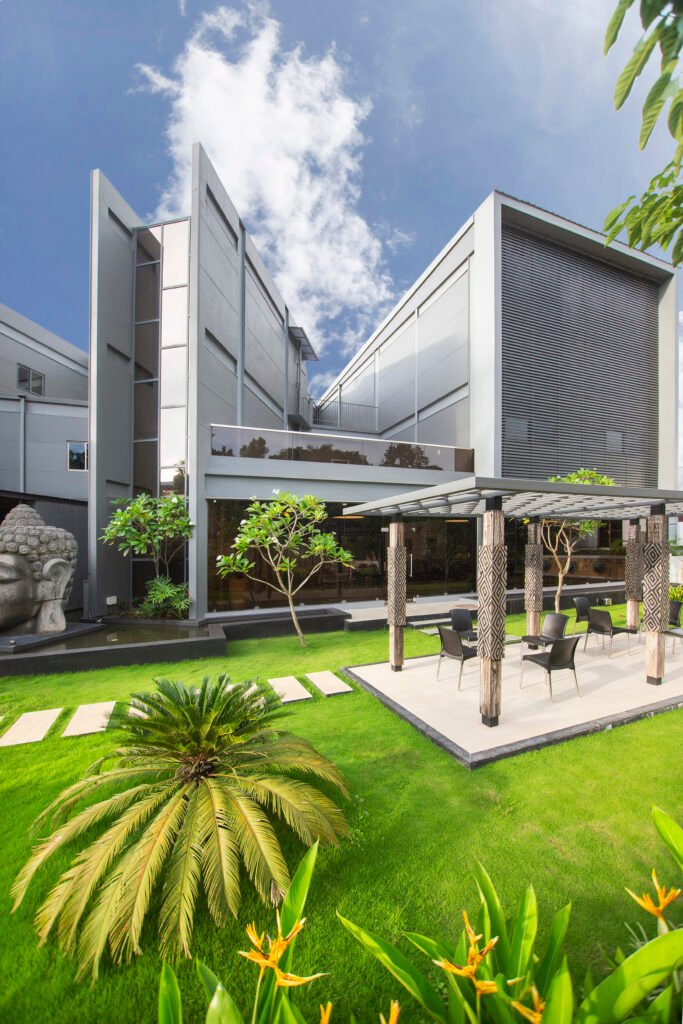
Embodying the essence of Kerala’s lush landscapes and inherent refinement, this club is a testament to the subtle elegance that resonates with its surroundings. Its conceptualization revolves around seamlessly blending contemporary elements with the timeless sophistication inherent in the region’s ethos.
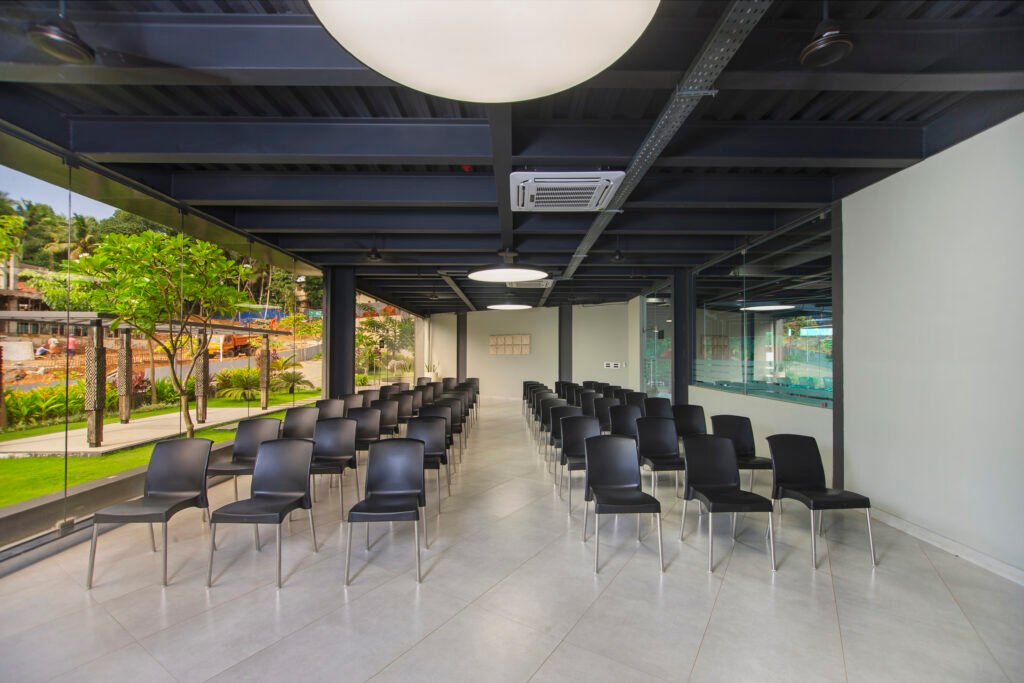
Functionality takes center stage in this space, fostering a sense of togetherness through meticulously planned activities that enhance the overall ambiance. Positioned as a signature entryway, the clubhouse entices with its structural allure, creating a visually engaging introduction to the entire layout.
In perfect harmony with the scenic beauty, the club’s design not only coalesces with nature but also evolves alongside it, enriching the users’ experience. Encouraging interactions and fostering a sense of community, the environment here is crafted to promote socialization among residents.
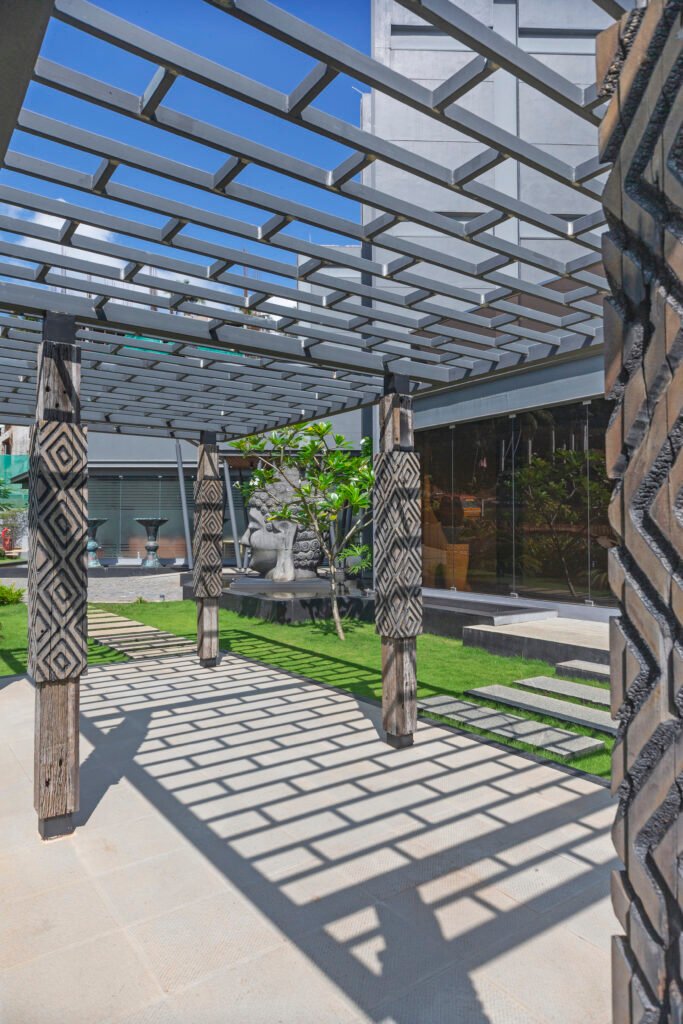
Angular geometrics crafted with steel, concrete, and glass define the building’s form, seamlessly merging with the landscape and blurring the boundaries between indoors and outdoors. The architectural layout employs subtle yet impactful planning, adding a touch of sculptural finesse while maintaining transparency throughout.
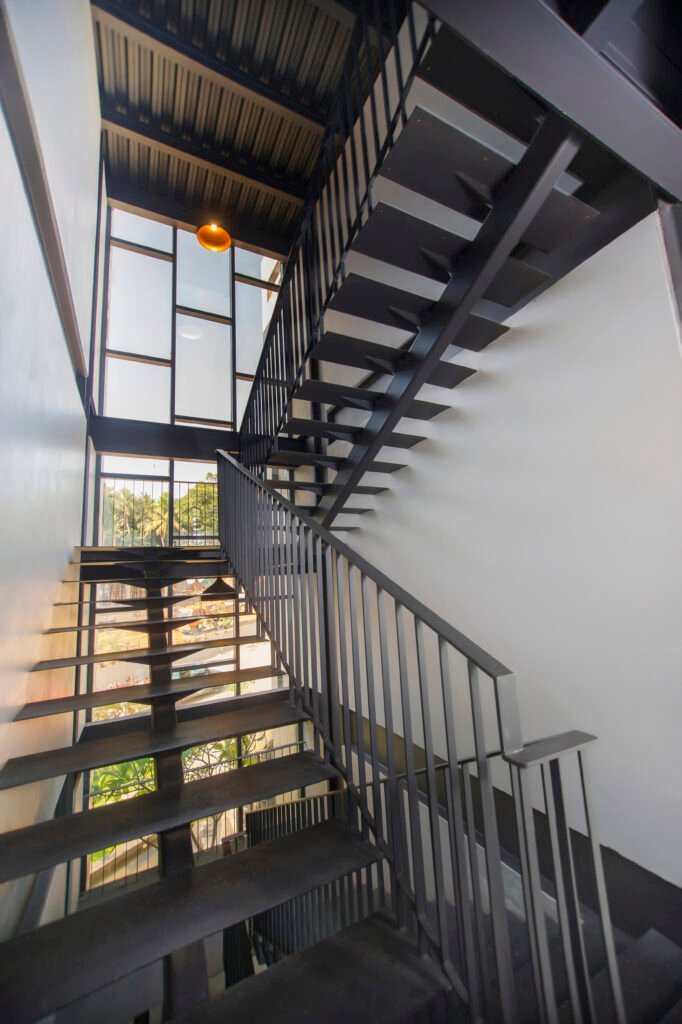
Every aspect, from the understated form to the thoughtful infusion of art and craft, contributes to infusing a serene yet vibrant ambiance into the space. This project harmonizes minimalism, materiality, and spatial design with nature, ensuring not only aesthetic finesse but also functionality and efficiency for its users.

By offering purpose-driven experiences that positively influence user performance, the design serves as a sanctuary to unwind, significantly enhancing the quality of life within the community it serves.
THE ZONE AT KOCHI AIRPORT
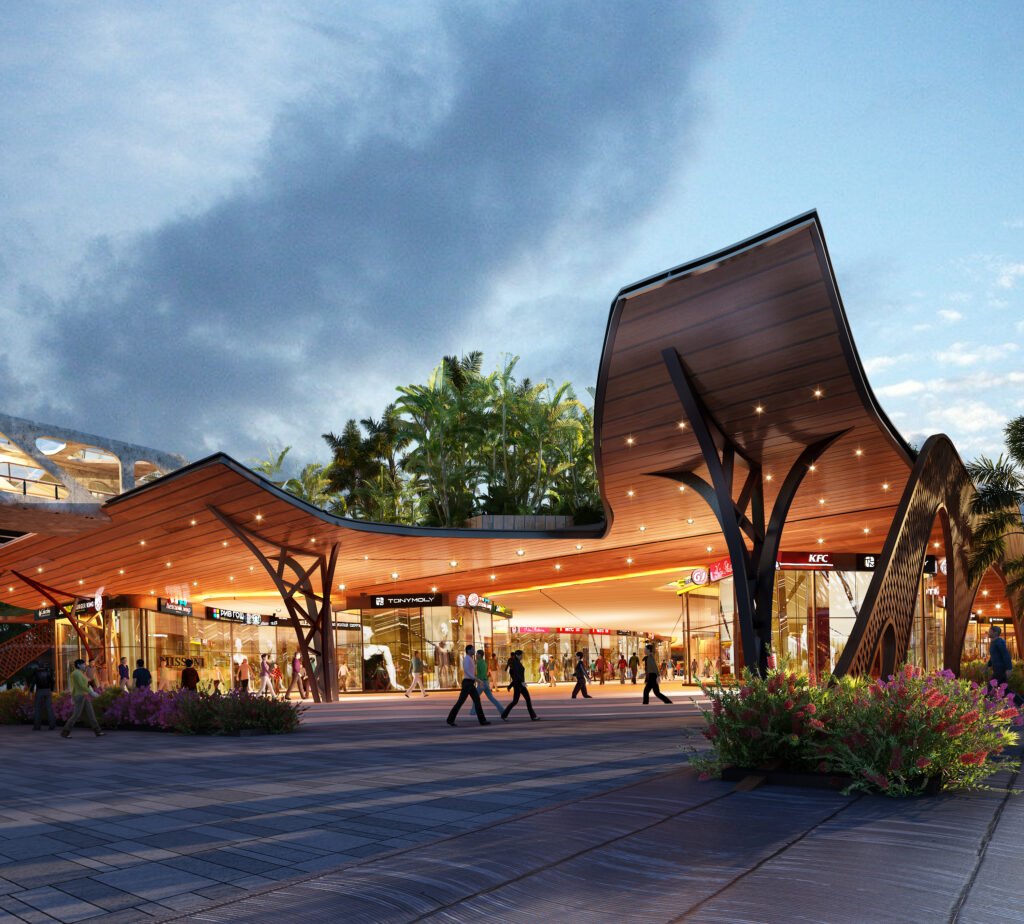
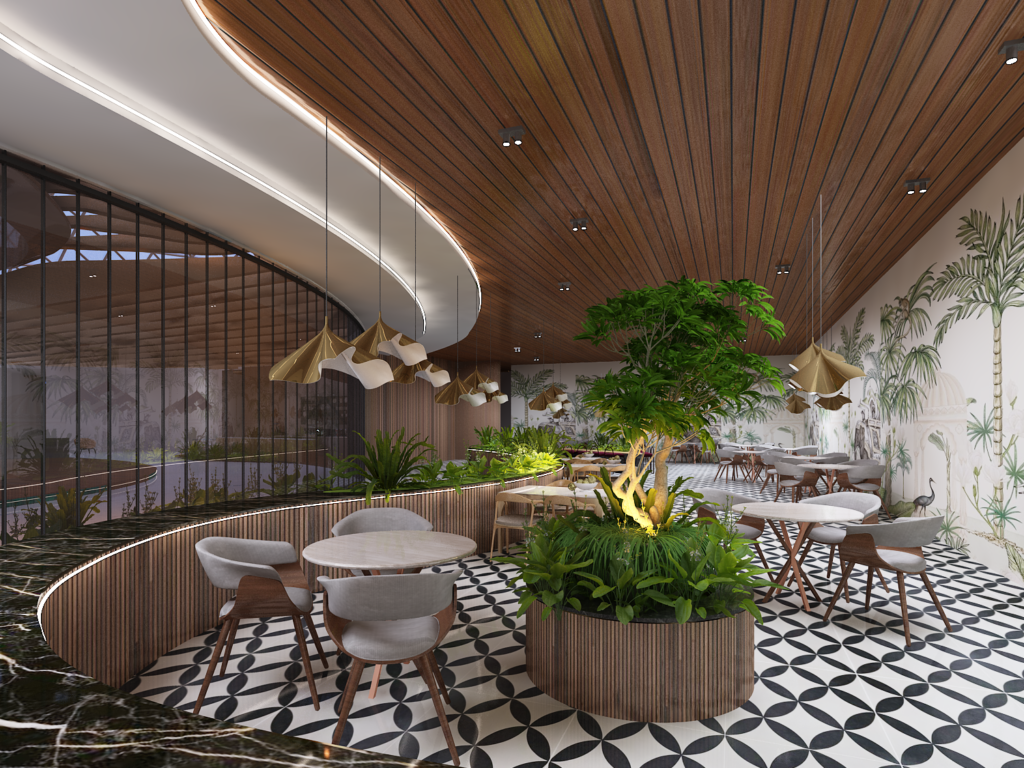
Situated at the Kochi International Airport, the Transit Hotel stands as the premier gateway to Kerala, embodying the essence of “God’s Own Country.” This architectural marvel is more than just a functional space; it’s a meticulously crafted embodiment of Kerala’s charm and tranquility. Comprising an array of amenities such as guest suites, lounges, business centers, and restaurants, the design concept revolves around a central water body. Inspired by the serene backwaters of Kerala, this feature acts as the heart of the establishment. The entire layout is ingeniously woven around this aquatic centerpiece, fostering an organic and harmonious atmosphere. Unlike conventional transit lounges that prioritize clinical efficiency, the Transit Hotel breaks free from this mold. It aims to recreate a leisurely and inviting ambiance, allowing travelers to unwind and immerse themselves in the beauty of Kerala. The architecture itself echoes this sentiment; its fluid forms and contours mirror the natural flow of water, fostering a sense of ease and relaxation. Moreover, the choice of warm materials in the construction palette adds to the ambiance, evoking a sense of comfort and tranquility. This deliberate selection of elements appeals to the senses, ensuring that every visitor experiences a calming and welcoming environment amidst the bustling atmosphere of an airport.
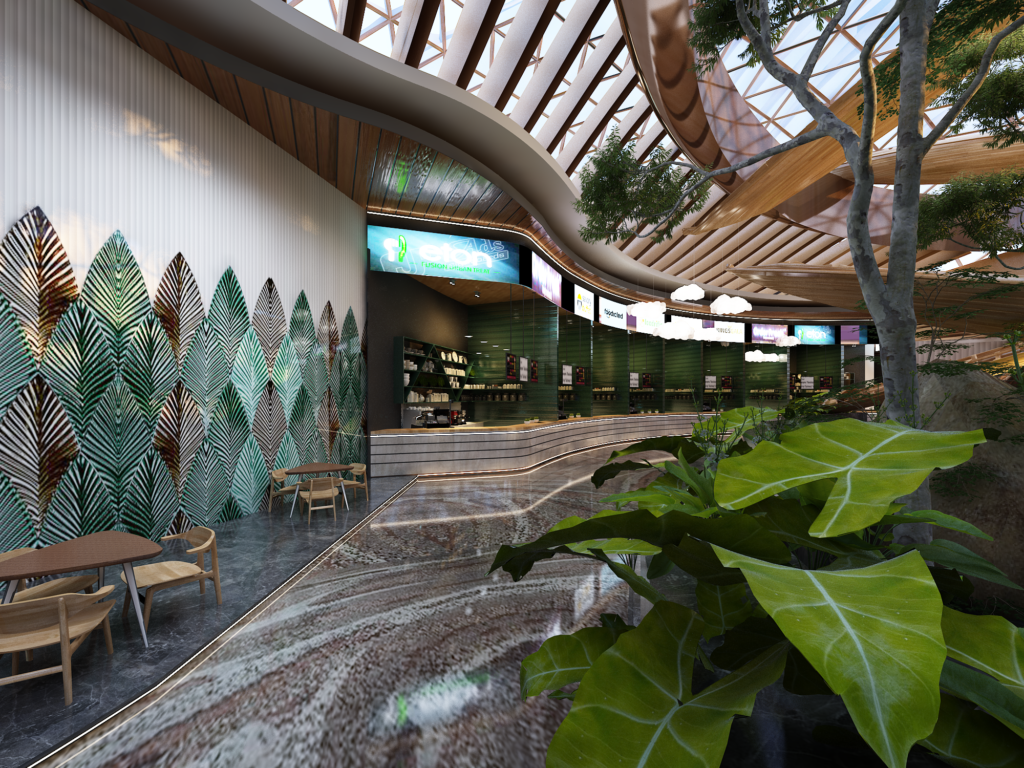
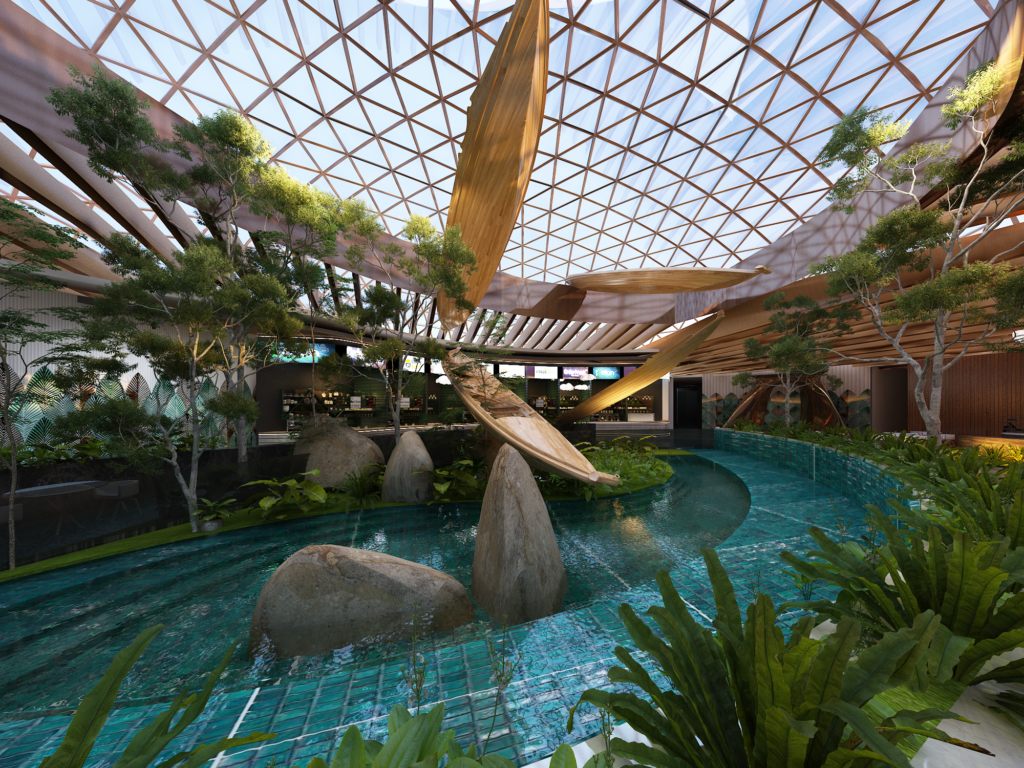
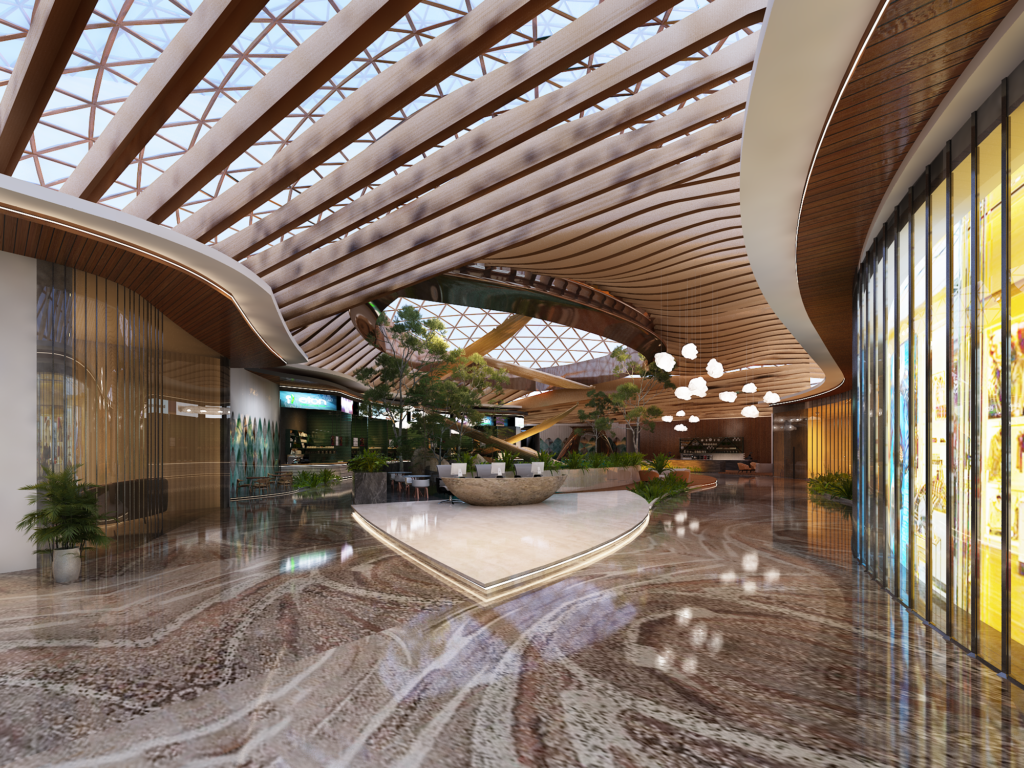
CULTURAL CENTER FOR MATA AMRITANANDAMAYI AT MAHABALIPURAM.
The design concept for the Cultural Center for Mata Amritanandamayi at Mahabalipuram emerged from an in-depth exploration of “Sanatan Dharma,” the Vedas, and the profound teachings of Mata Amritanandamayi. This conceptualization was the result of a design competition entry, driven by a comprehensive study of these foundational elements.
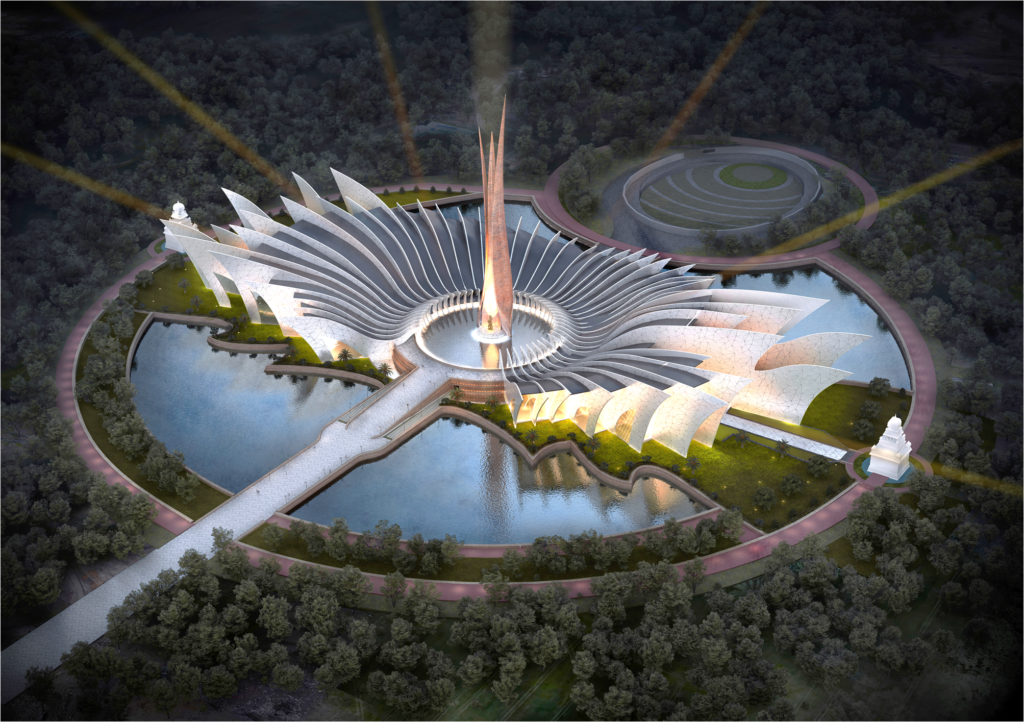
Derived from the essence of “Amrita,” symbolizing the nectar of immortality, the design draws inspiration from the mythical narrative of “Samudra Manthan” – the stirring of the ocean by the Devas and the Asuras. The envisioned form of the structure reflects the dramatic churn of the ocean, visualised as dynamic tidal waves taking shape.
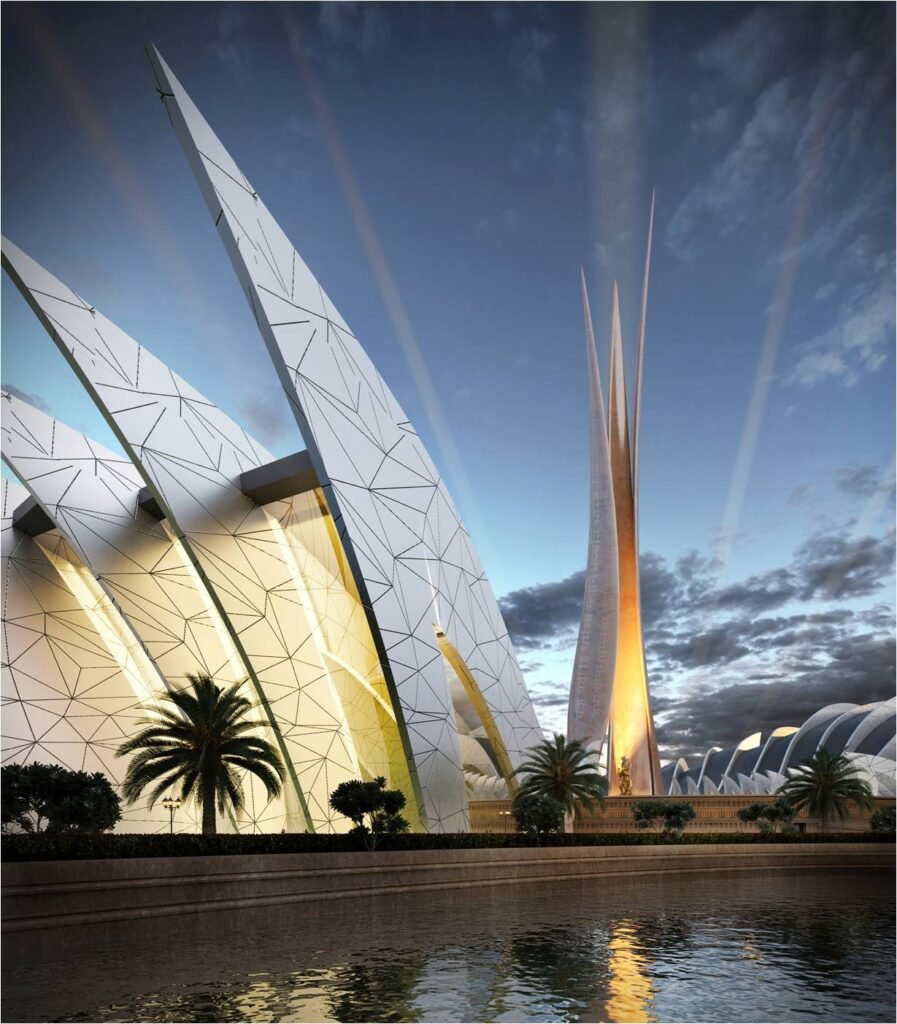
At the heart of this architectural marvel stands the central “Lotus petal,” soaring to a height of 108 meters and crafted from copper, symbolizing the celestial serpent, Vasuki. This monumental centerpiece embodies a convergence of spiritual symbolism and architectural grandeur.

This design seamlessly melds elements of the past and the future, presenting an exceptionally futuristic building form. It rests upon a decorative plinth that pays homage to the architectural legacy of Mahabalipuram, ensuring a cultural continuum. This synthesis evokes the ancient wisdom and heritage of the discipline while portraying its enduring journey through time and space.
TWIN TOWER
“The Twin Tower project was commissioned by the government to maximize the commercial potential of their site by constructing cutting-edge office spaces. The goal was to create a financially viable model that would cater to the government’s own needs while also accommodating tenants,” says Indrajit Kembhavi.
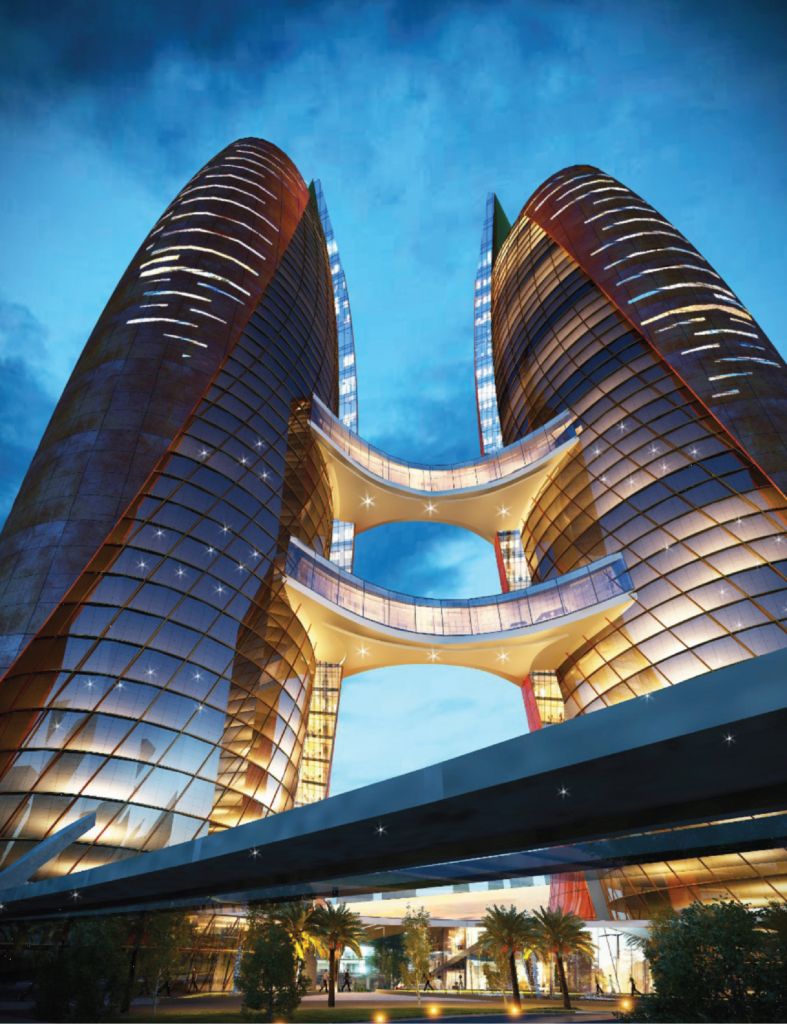
Inspired by the elegant structure of flower petals, the design envisioned two towers soaring to a height of 50 stories each. This architectural choice aimed to harmonize efficiency with aesthetics, ensuring a striking visual appeal alongside functional effectiveness.
The project’s conception placed a strong emphasis on integrating state-of-the-art technology, achieving carbon-neutral efficiency, and adopting a futuristic facade. This design philosophy aimed to encapsulate the city’s technological prowess, symbolizing progress and innovation in its architectural form.
YAGACHI – CAPE OF JOY
Yagachi – Cape of Joy is a sprawling project spanning across 120 acres, comprising resort facilities and time-share villas. Nestled amidst stunning landscapes of lush coffee plantations, the site boasts unparalleled water views along the picturesque reservoir.
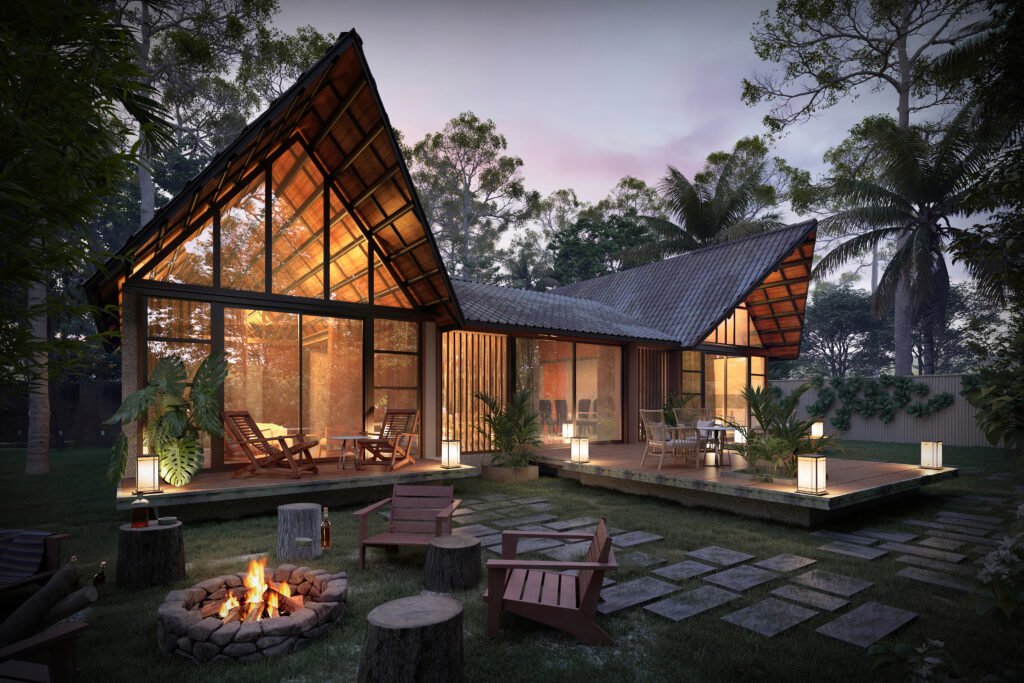
Envisioned with a contemporary aesthetic, the project meticulously preserves the essence and charm of the Malnad region in Karnataka. Embracing the local architectural elements such as quaint sloped roofs, indigenous stones, and an earthy ambiance, the design pays homage to the region’s distinctive character.
Crafted to offer the epitome of luxury, the project elegantly combines opulence with a tranquil setting. It seeks to provide guests and residents with an unparalleled experience, where luxury seamlessly intertwines with the serene natural surroundings.
Overall, this firm has designed landmark structures over the years and there are a few more in the pipeline…so let’s wait and watch.
Text: Swati Balgi
Photographs: Courtesy the Architecture Firm



