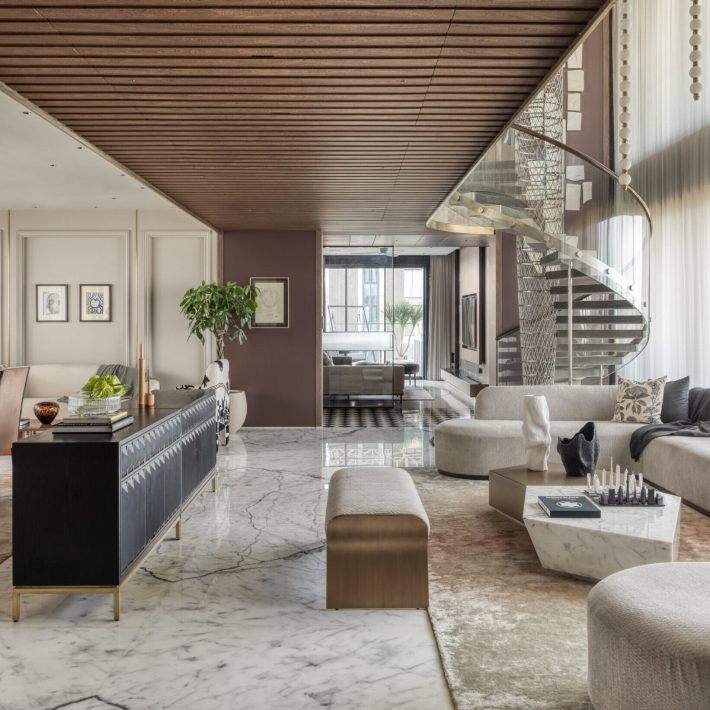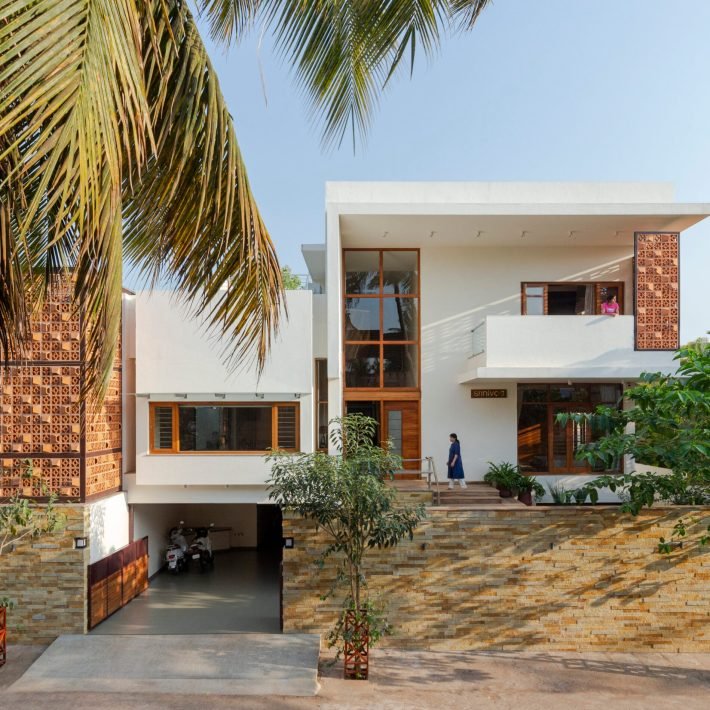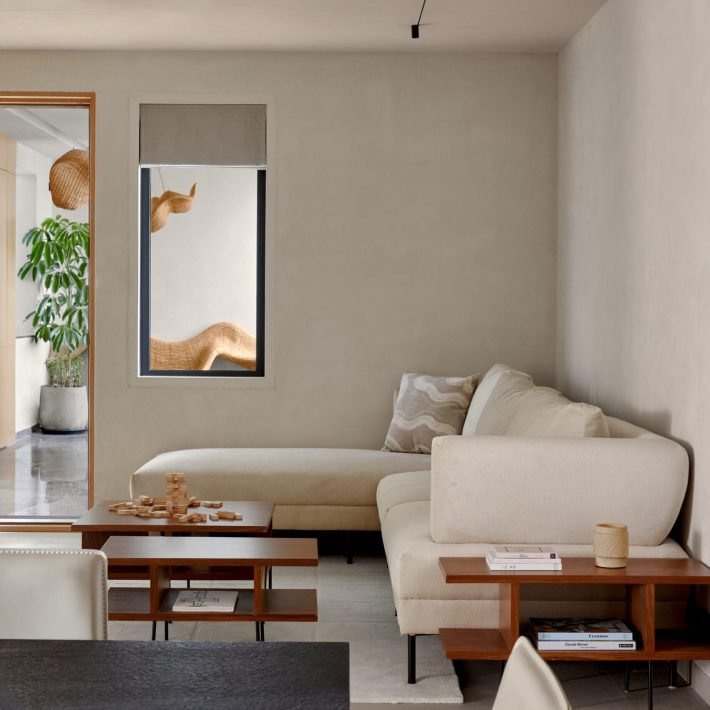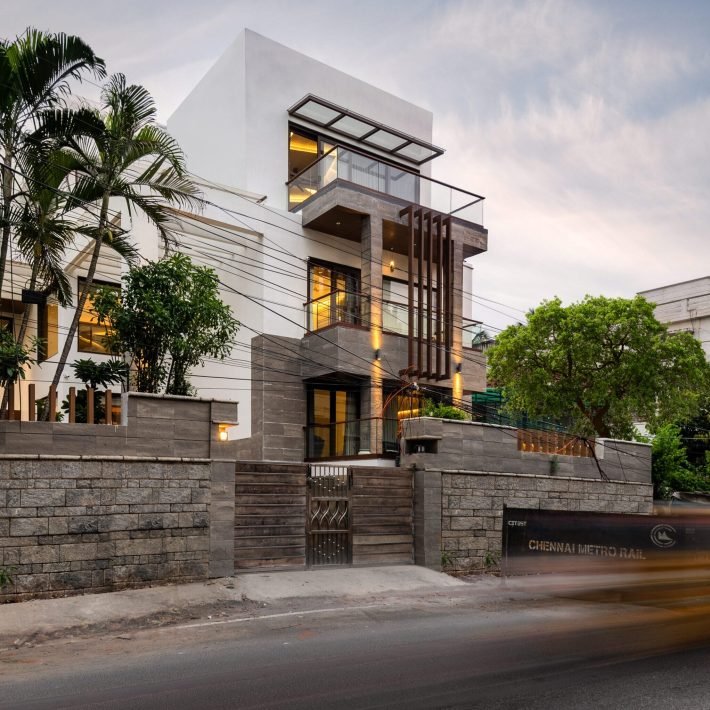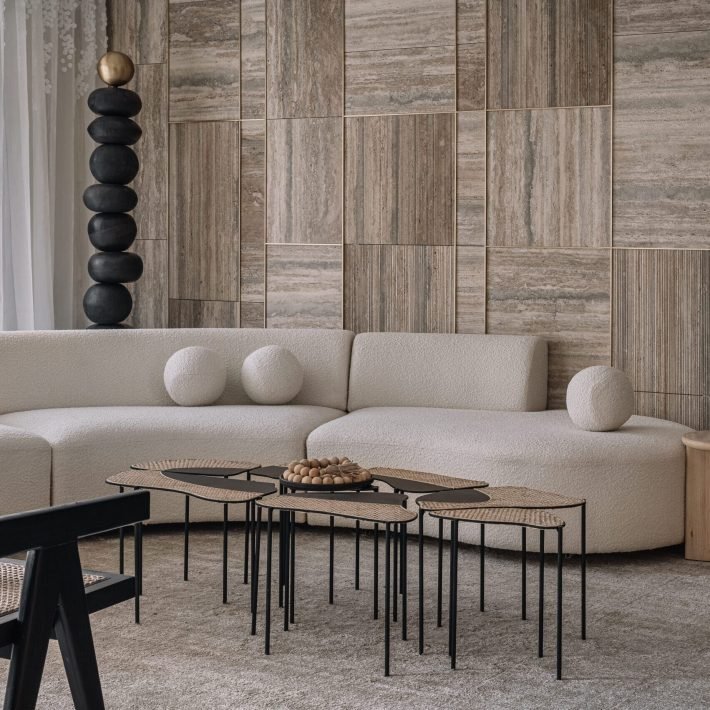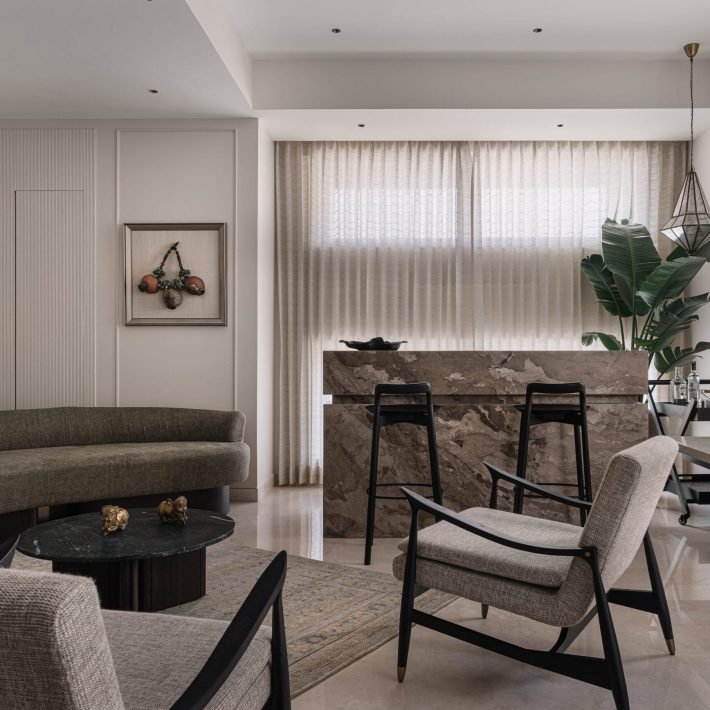This contemporary bungalow was designed by the Delhi-based company Design Deconstruct, which chose a sophisticated aesthetic and material palette.
Rishabh Kapoor and Monica Chadha, the founders and interior designers of Design Deconstruct, designed this luxurious farmhouse, which is situated in one of the posh neighborhouds in Chattarpur, New Delhi. This Delhi-based, multi-disciplined architecture and design practise is renowned for the breathtaking projects they have created throughout the years.
Rishabh Kapoor and Monica Chadha are experts when it comes to designing high-end bungalows and apartments. For this farmhouse built on 2.5 acres with a carpet area of 18,000 sq ft is spread over three levels.

This opulent farmhouse is distinguished by extravagant lights that reveal themselves as art installations, special wall art, striking paintings, and sculptures. The double-height drawing room’s ceiling is covered with a gigantic 55-foot-long gold-finished chandelier, lending unabashed extravagance to the house. This, together with the ornate wall panelings, original artwork, and custom furniture built in-house by Design Deconstruct, highlight the interiors’ originality. In addition to the interplay of high-quality stones, wood, textiles, and leather, the unexpected and stunning decor pieces stand out.
The three-story home was built with an eight-person family’s needs for living, playing, entertaining, and throwing stylish parties in mind. The home aspires to provide its occupants with every conceivable amenity, function, and luxury. This includes expansive living and dining areas, thoughtfully designed restful bedrooms, chic game and entertainment areas, and charming outdoor spaces that connect the indoors with the home’s lush exteriors.
“Having involved ourselves with the project from the beginning, we have dressed up the floors, walls and ceiling to emphasise the woodwork and the artistic flair of the interiors, as well as take care of the styling needs based on the family’s choices.” Says Monica Chadha.
The upper ground and the first floors house residential quarters with casual dining and lounge areas and the kitchen. The family tends to spend most of the time in the lounge. The drawing space abounds in the double-height spatial volume, with the intricately crafted 55-ft-long jewel-like chandelier running across. The furnishings and accessories match the glamour of the chandelier creating an atmosphere of exquisite beauty and luxury. The room also features two repurposed antique doors from the family’s previous home. They have been used as a part of a panelling along with fabric.

The entertainment room on the lower ground floor is inspired by the family’s love for entertaining guests over drinks and shisha. Dedicated to entertaining guests, it consists of a formal drawing room, a formal dining room, a bar and an entertainment room. A dark colour palette evokes a moody, yet stylish environment with bright furniture in neon shades. A series of human figures depicting the concept of evolution from apes to humans smoking sheesha livens up the sound-insulated wall panellings. The furniture is easily maneuverable to allow for flexibility for any occasion from an evening party to a Diwali scene.
“The bar is designed by us from the bottom and is made with selenite crystals, which add a lighting element to the serene atmosphere,” says Rishabh Kapoor.
The home features an outdoor swimming pool, and a play area for the lovely, and mischievous two-year-old daughter of the family. The space is carefully designed keeping in mind that it will cater to more kids in the future. The child’s room is a vibrant spot with delightfully stimulating decor.

The team has custom-made most of the furniture for the project at their in-house manufacturing facility which helped the team introduce the right dose of grandeur and elegance befitting the luxury home and its inhabitants.



