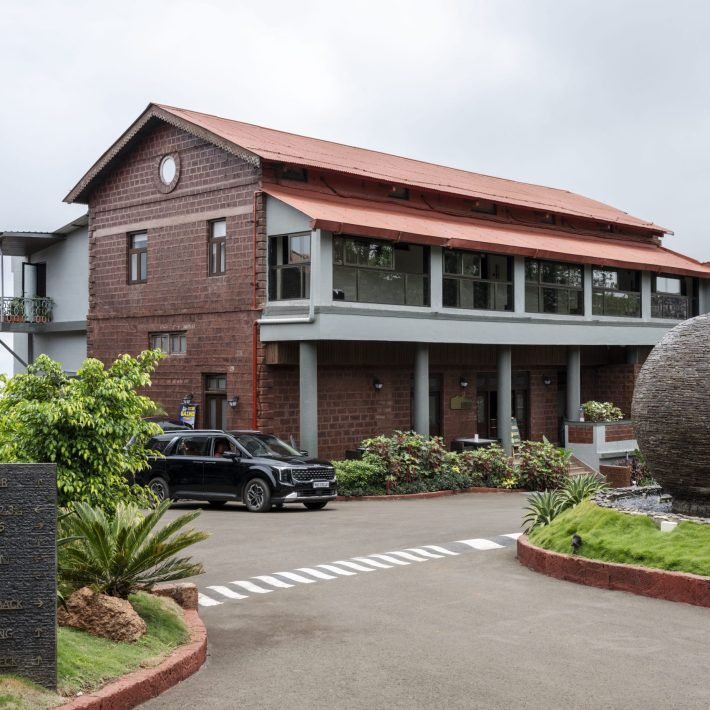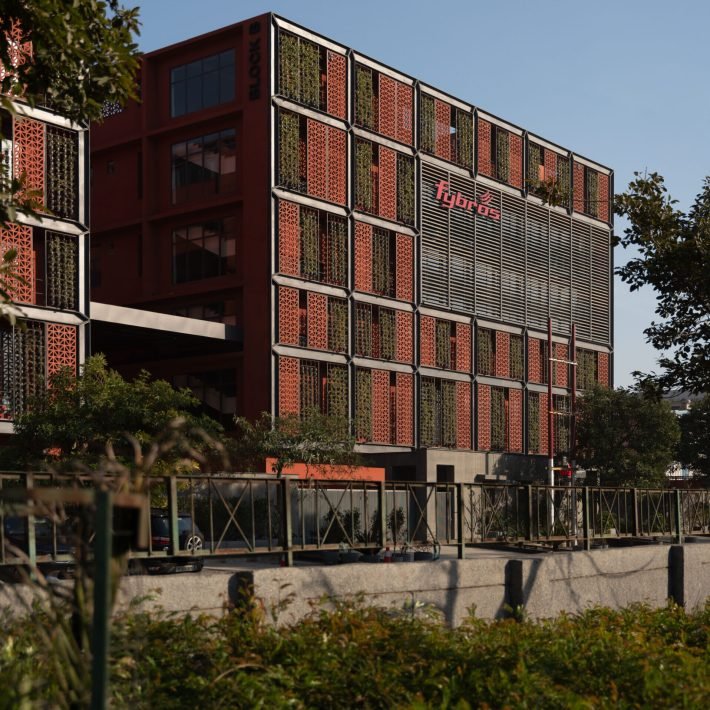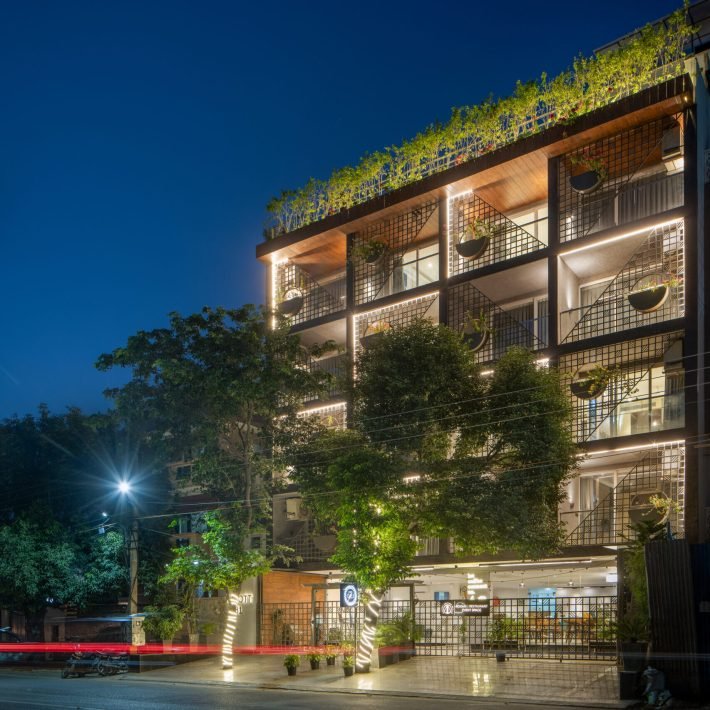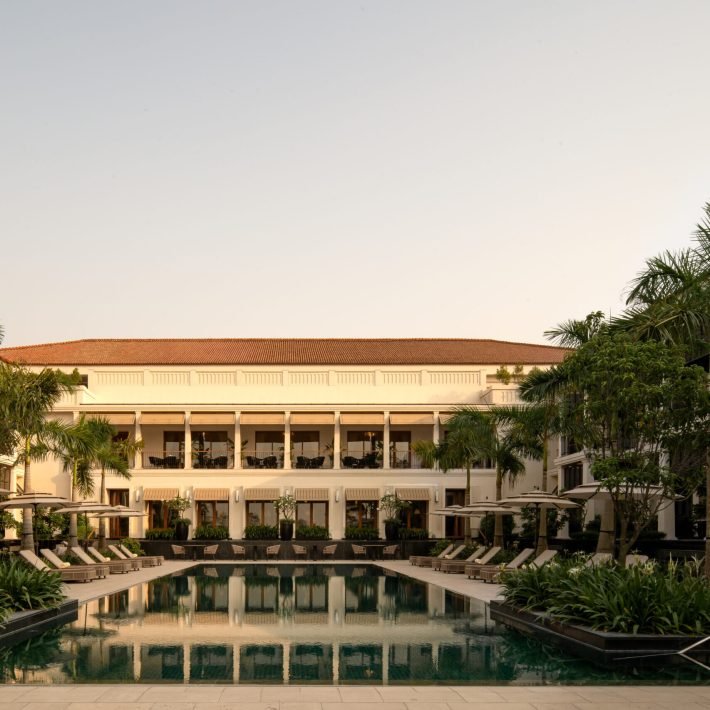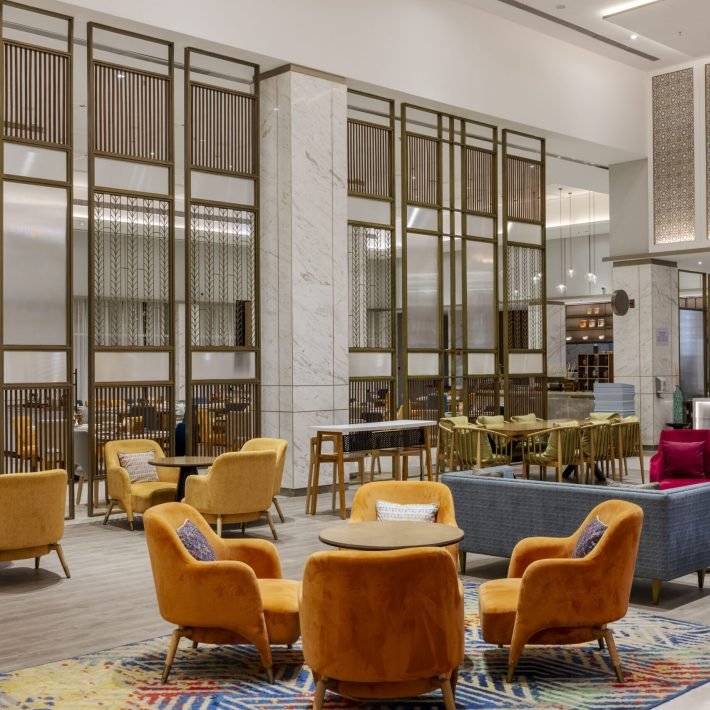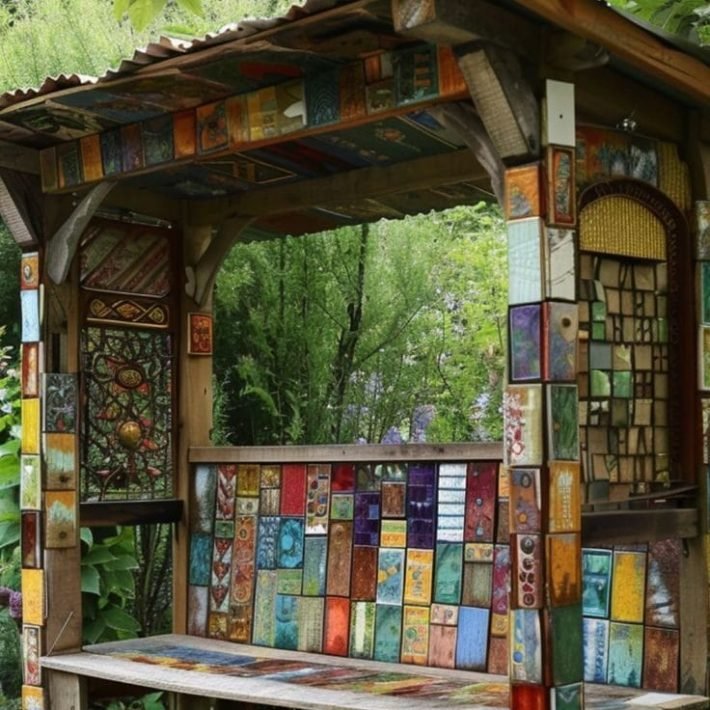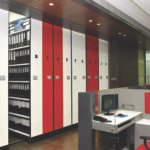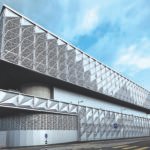Ar. Hiten Sethi is the founder and illustrious award-winning architect of HITEN SETHI AND ASSOCIATES (HSA). His outstanding designs have been inducted into the Hall of Fame of modern Indian Architecture, which he created as a true intelligence and creatively motivated professional. According to him, “Meaningful Architecture is a product of the synergic process, customised to generate built and unbuilt forms that are life-enhancing, sustainable, and eternal.” His area of specialisation includes urban design, master planning, commercial, residential, institutional, transportation, hospitality, and healthcare projects.
Ar. Hiten Sethi has successfully led his company to tremendous heights for the past 20 years, earning numerous medals and commendations in the process. The client’s needs and finances are understood and accommodated while placing a high value on quality and fast delivery. His awareness of regional customs is well-known.
Ar. Hiten Sethi has guided his company to great heights for two decades and has garnered numerous medals and commendations. He places a high value on accuracy and timeliness, with an emphasis on comprehending and accommodating the client’s requirements and spending limits. Because of his reputation for cultural and environmental sensitivity, his lasting constructions emphasise sustainability and coexistence. As the Co-Chairman of the Mumbai Chapter of the CII-Indian Green Building Council, he leads the Sustainable Design movement in addition to basing his own designs on sustainability principles. He was appointed as an expert member of the State Expert Appraisal Committee, Government of Maharashtra, for two consecutive terms after the Ministry of Environment & Forest recognised his sustainable and responsible practise.
For his outstanding projects, Ar. Sethi has won numerous national and international accolades. Sethi’s clever strategy has made it possible to create a professional network with a solid base for long-term business partnerships. Government and corporate organisations including CIDCO, NMMC, the Government of Karnataka, the UT Administration of Daman & Diu, the Government of Assam, IDBI, Bank of India, Reliance Industries, L & T, and NISM (a SEBI project), among others, are some of his esteemed clientele.
Ar. Hiten Sethi has started an ambitious push to establish a presence across all of India and to enter the international market with some outstanding designs.
NATIONAL CANCER INSTITUTE —- NAGPUR (MAHARASHTRA, INDIA)
With a total construction area of 7.5 lakh square feet and a site size of 14.20 acres, The National Cancer Institute is a quaternary care oncology centre, and this initiative was launched under the leadership of Dr. Abaji Thatte Seva Aur Anusandhan Sanstha (Trust), who had the foresight to launch it. This institution will be a 500-bed quaternary care cancer centre with a built-up area of roughly 7 lakh square feet. It will be expandable to 700 beds in the future.
The National Cancer Institute, which was designed as a comprehensive care facility, exhibits proficiency in basic, clinical, and epidemiological research in addition to providing top-notch cancer care. Both NABH and JCI certification requirements will be met by the National Cancer Institute. To achieve our mission of “Freedom From Fear of Cancer,” our institution has established specialist groups of highly skilled clinicians who focus their careers and lives on a particular subset of malignancies in addition to offering general cancer care for a variety of diseases. Additionally, we are paying special attention to cancers that impact women and children.
A Seismic Compliant Design with Safety Factor 1.5, a Surrounding Landscape Designed to Provide a Healing Environment, and Features Designed to Target Gold Rating under IGBC Green New Building Rating System are Some of the Design Highlights.

Large expanses without columns are intended to be created as part of the architectural goal to allow for flexible usage and effective planning. As a result, the entrance lobby has broad, column-free spaces that are around 24 m by 24 m in size to facilitate movement. The building was built to withstand temperatures ranging from 5.5 degrees to 47.5 degrees Celsius during the course of a year, considering the high temperatures in the area. Overall, the gifted architect created a historic building.



