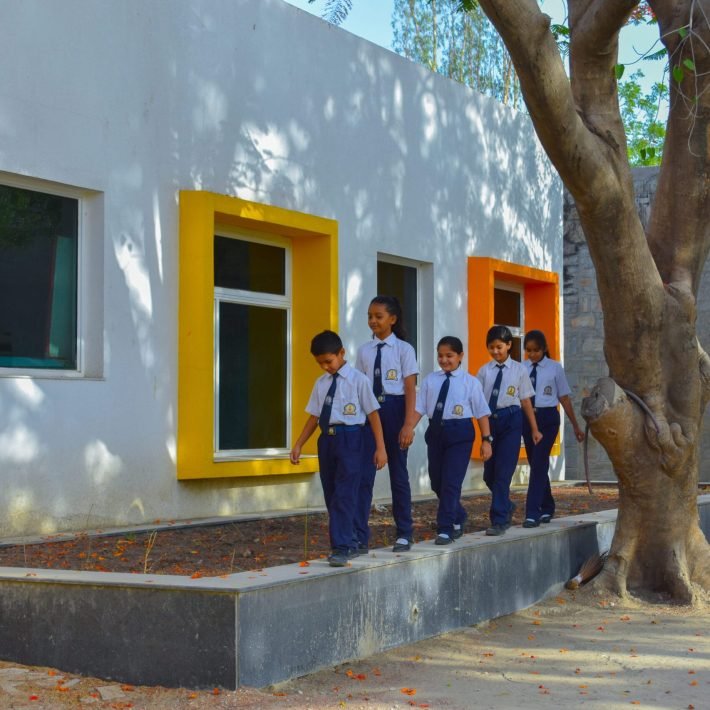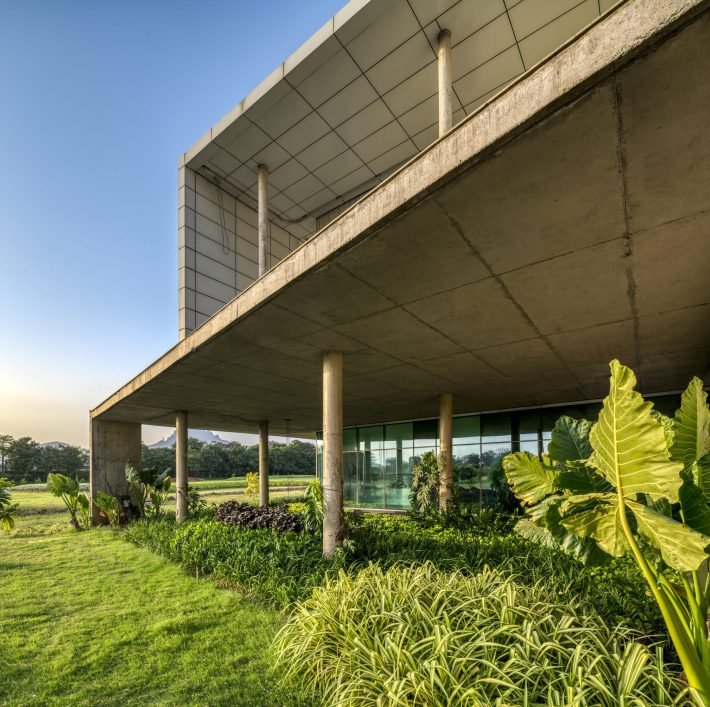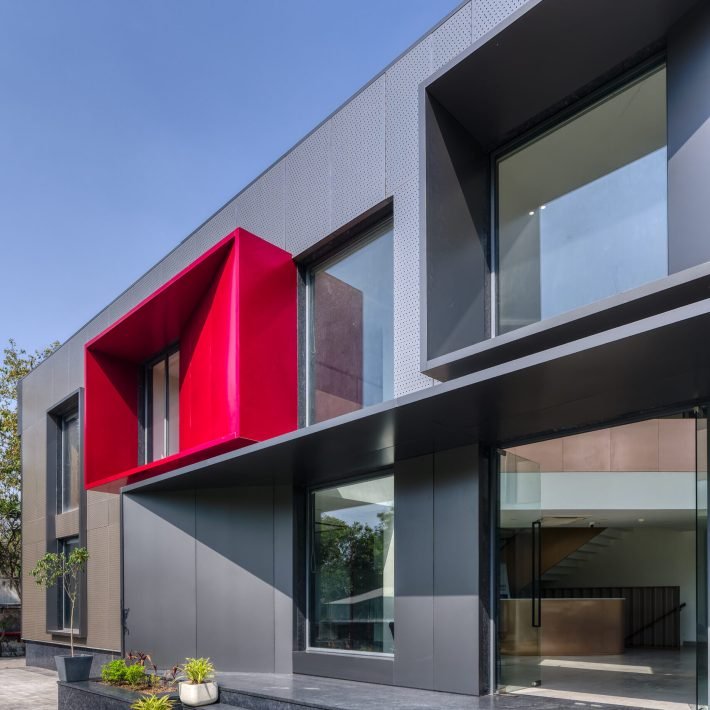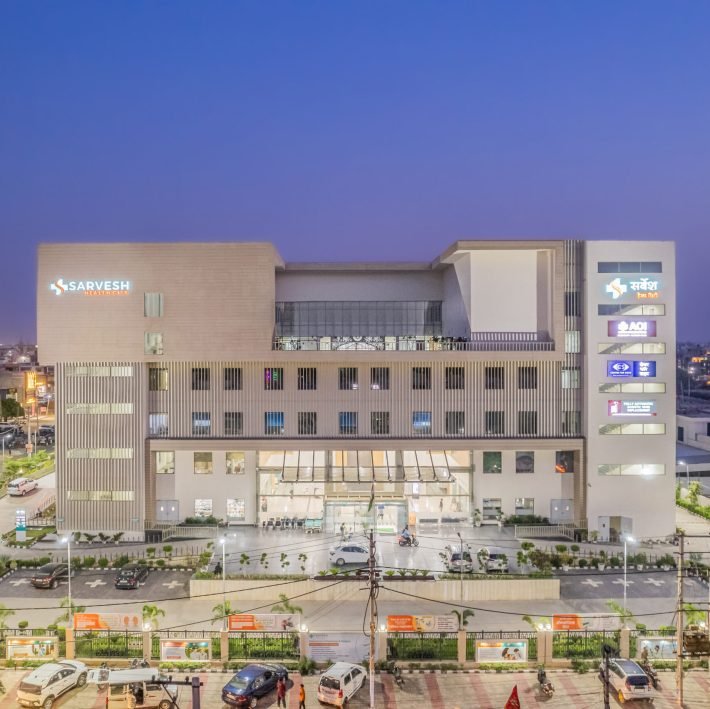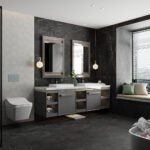Another critically-acclaimed project designed by SSA Architects is the Kohinoor Square, which offers a 360 degree panoramic vista of the city. Through this project the team makes a “Design Statement” introducing a new approach to high density expansion. It is a 2.6 million square foot mixed-use complex including residential, commercial, retail, and hospitality space.
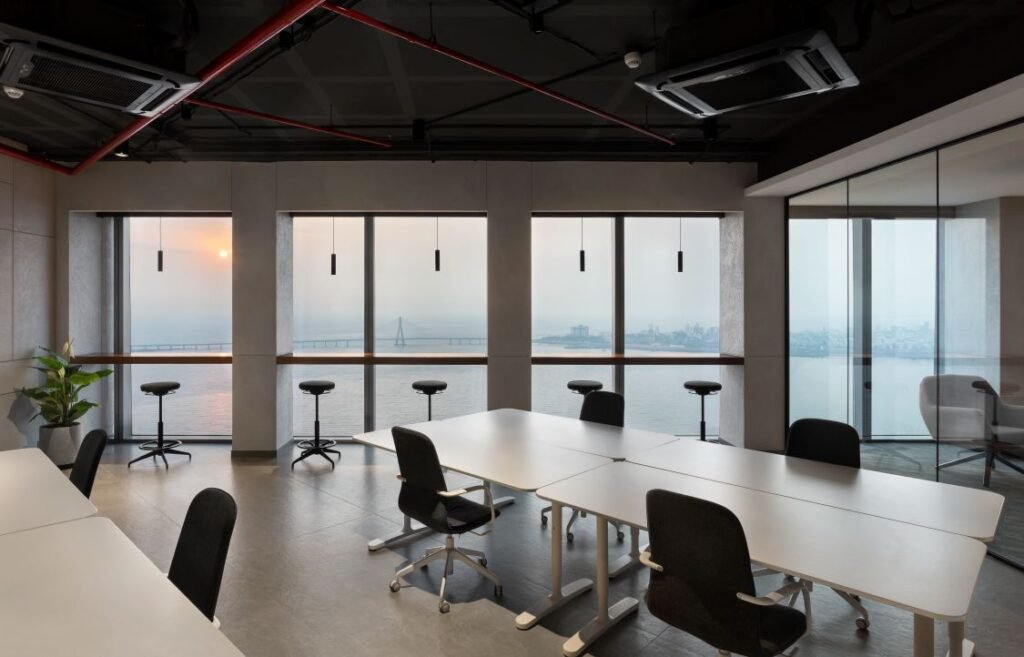


Interior Photography by Kunal Bhatia, of Zeus Show Office designed by Sandeep Shikre and Associates. Only Editorial Usage rights granted to Sandeep Shikre and Associates, with photo credits to “Kunal Bhatia” mentioned alongside with every instance of usage. No rights to any third party. Copyrights belong to photographer.


Even in the lobby’s design, the diamond’s main concept is softly and seamlessly visible. The 17-meter-high foyer is a gorgeous blend of polished natural stone flooring and lofty glass ceilings. The lobby’s decor was influenced by the distinctive textile weave of Indian cloth, which honours the mill workers while also giving it a distinctive ethnic look. Custom-designed splayed ceiling and flooring highlight the diamond’s facet edges.
Overall, this project was well appreciated by the clients.



